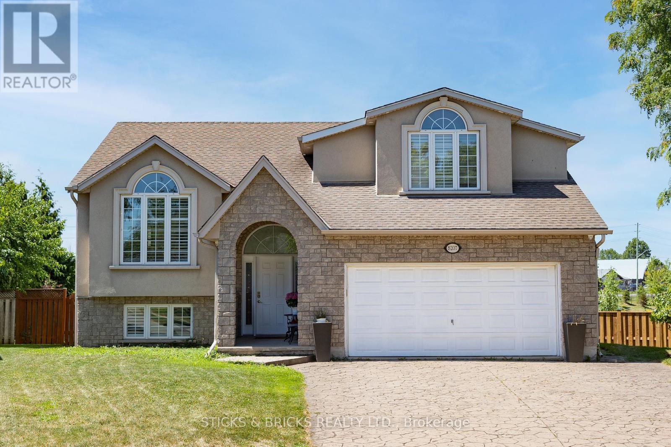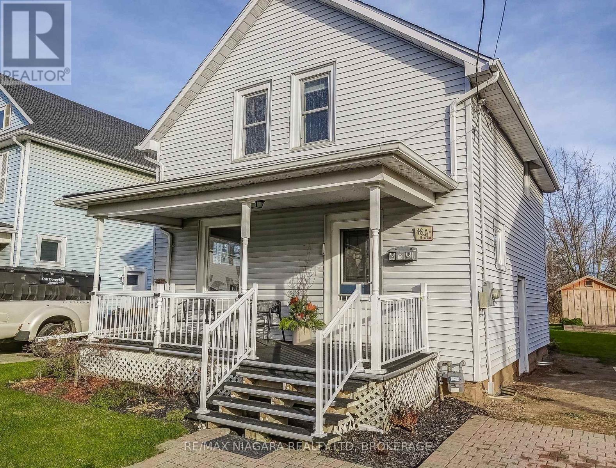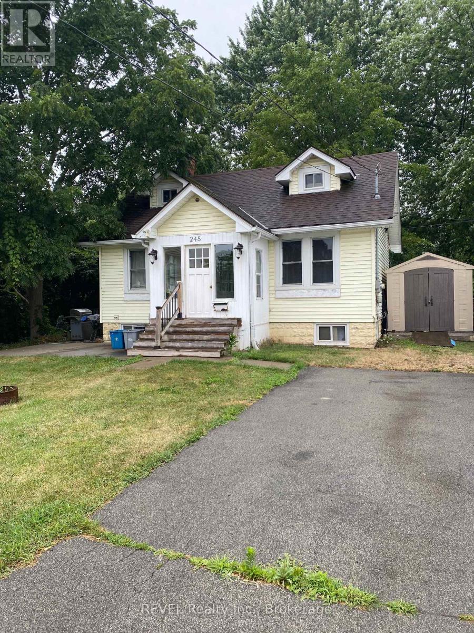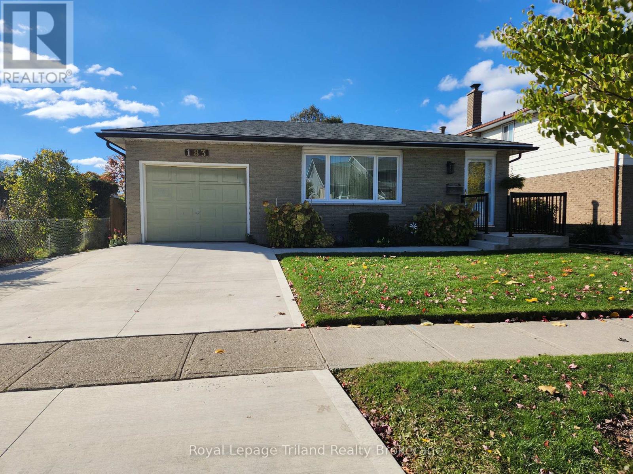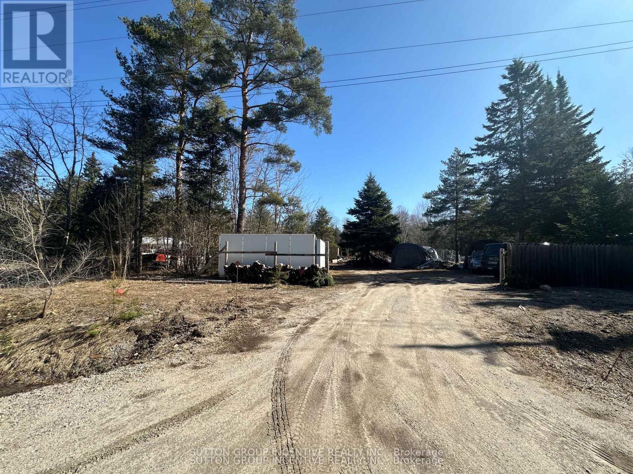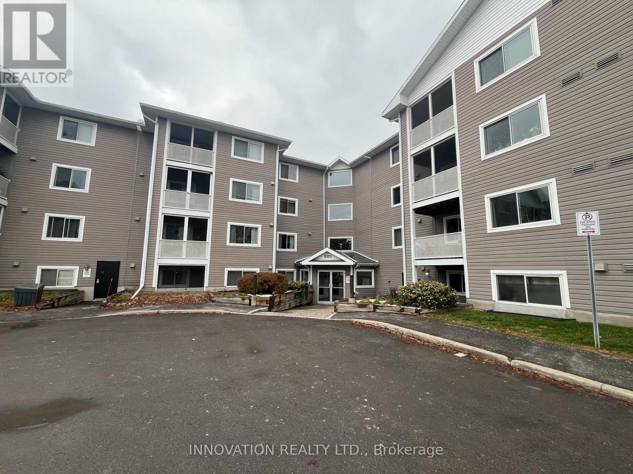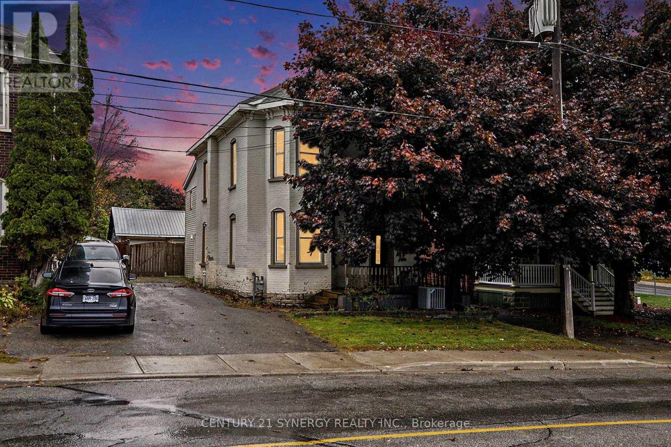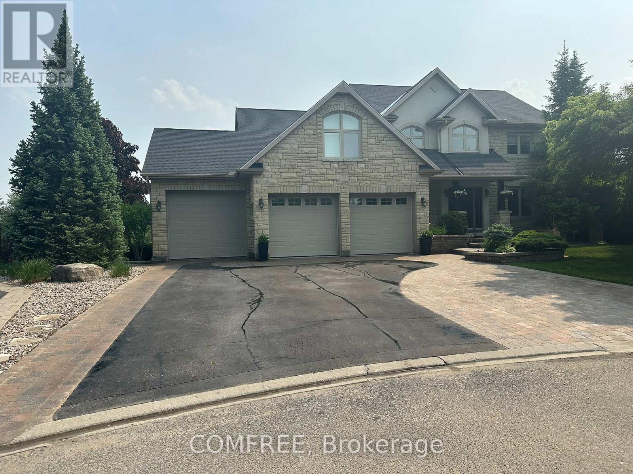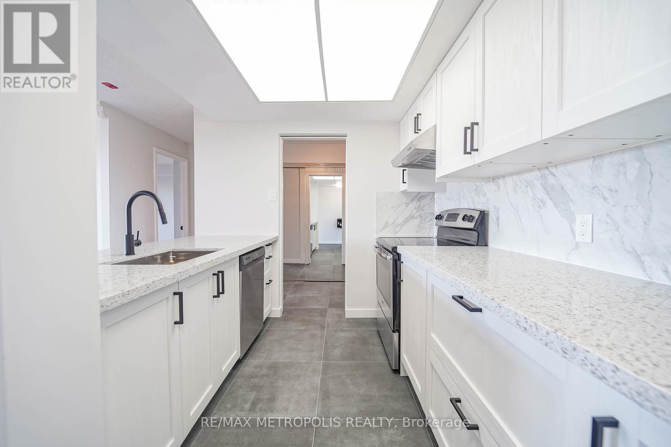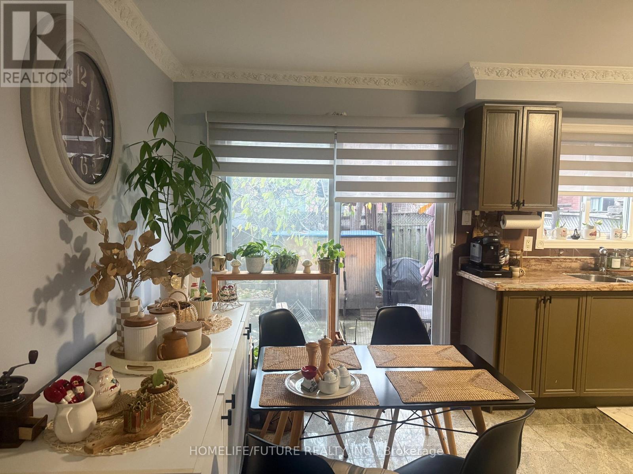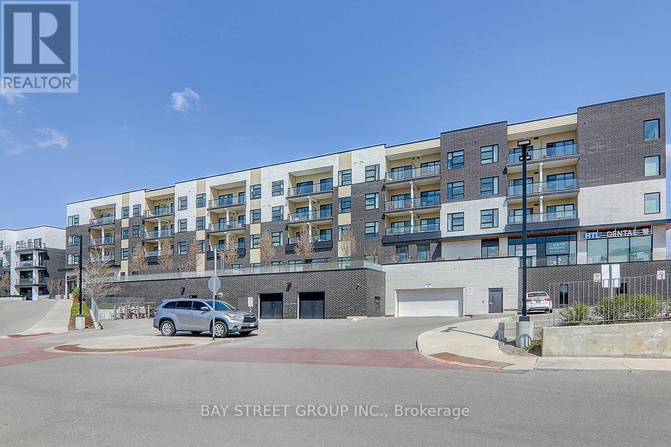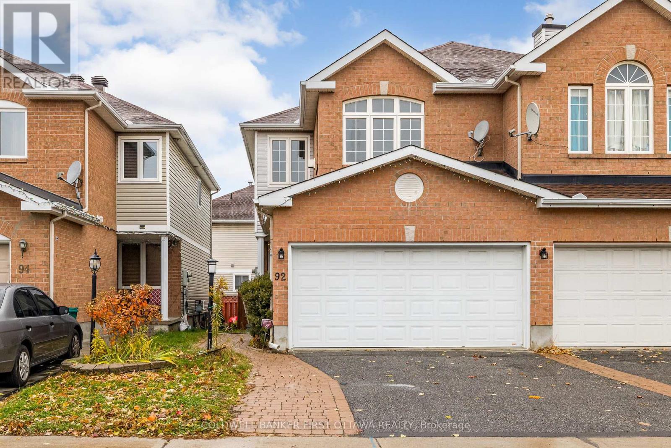8207 Beaver Glen Drive
Niagara Falls, Ontario
Welcome to this beautiful 3+2 bedroom raised bungalow with inground pool in one of Niagara Falls' most sought after neighbourhoods! The main floor is beautifully laid out with a high ceilings, arched details, formal living and dining area, loft style master bedroom with private ensuite, 2 more main floor bedrooms and a 4 pc bath. Spacious and bright chefs kitchen complete with gas stove, double oven and tons of cabinet space and island with patio doors out to an oversized entertainers backyard with a private deck, large inground pool and NO rear neighbours!!! Lower level features an open and inviting recreation room complete with fireplace and wet bar that overlooks and walks out to the backyard with 2 additional bedrooms and bath making it very convenient for hosting and in law capable! Swimming pool recent updates are following glass filter, single speed pump, safety cover (2023), vinyl's liner (2024). home has been freshly painted in a neutral palate. This home is ideal for the growing family that wants to enjoy every minute of their home. Close to many amenities, schools and shopping. There's nothing else to do but move in! (id:50886)
Sticks & Bricks Realty Ltd.
48 Wilton Avenue
Welland, Ontario
An Absolute Charmer - Move-In Ready Home! Nestled on a quiet, tree-lined street, this fully renovated two-storey home perfectly blends modern updates with classic character. Distinctive craftsman-style trim adds warmth and personality, while bright, airy living spaces are highlighted by updated laminate wood flooring throughout, completely carpet-free. Pot lighting in every room enhances the modern feel, the updated kitchen features a newer sink and countertop, and a newly installed patio door from the dining room leads to a large composite deck, ideal for entertaining or relaxing outdoors. Upstairs, you'll find three good-sized bedrooms and an updated 4-piece bathroom; replacement windows and custom window coverings throughout, large storage shed, and ample yard space for a garden. Conveniently located within walking distance to the Welland River and Welland Recreational Waterway. (id:50886)
RE/MAX Niagara Realty Ltd
248 High Street
Fort Erie, Ontario
Attention investors . This home is already rented by a neat, clean cooperative tenant who maintains the property and has never missed a payment. Great rental income and tenant would be willing be stay. Set back in from the street this well cared for home in a super location is move in ready. Lots of improvements include newer high efficiency furnace, newer hot water tank, newer updated breaker panel and wiring, new attic insulation (Roxall blown in), new granite countertop, new sink. Full basement, partially finished. Upper attic area could be potential for future rooms. Tenant will cooperate vacating home for potential buyer. Please give 24 hour notice for showings. (id:50886)
Revel Realty Inc.
183 Diefenbaker Drive
Woodstock, Ontario
Welcome to this beautifully maintained 4-level back split, offering bright, spacious living in a sought-after East End neighbourhood known for its parks, schools, and welcoming community. Move-in ready, this home offers a wonderful blend of comfort and functionality. This home has been lovingly cared for and it shows as it shines inside and out! The main level features an inviting layout with an eat-in kitchen, dining area, and a sun-filled living room. Patio doors off the kitchen open to a lovely deck-perfect for outdoor dining, morning coffee, or hosting friends and family. The fully fenced backyard and attached garage add everyday convenience. Upstairs are three comfortable bedrooms and a full bathroom, while the lower level provides a generous flex space-ideal as a fourth bedroom, family room, playroom, home office, or fitness area to suit your needs. Located just steps from an excellent public school, parks, and local amenities, this home offers incredible versatility in a highly desirable location. Don't miss your chance to make it yours! Included: Refrigerator, Stove, Dishwasher, Microwave & Range hood, Washer, Dryer, Window Coverings, Central Vacuum. Water Softener. Hot water heater rented through Reliance. (id:50886)
Royal LePage Triland Realty Brokerage
7183 Hwy 93 Highway
Tay, Ontario
Opportunity knocks at 7183 Highway 93 in the growing community of Wyebridge. This prime piece of land is an excellent option for builders, investors, and developers seeking a well-located lot with strong long-term potential. Situated just 8 km from Midland, 10 km from Penetanguishene, and 24 km from Wasaga Beach, this location offers easy access to shopping, dining, healthcare, and year-round recreation, while still maintaining the quiet charm of a rural setting. The surrounding area is ideal for active lifestyles and nature lovers, with popular attractions like the Tay Shore Trail, Wye Marsh Wildlife Centre, and Awenda Provincial Park just a short drive away. The nearby Wyebridge Community Centre and Midland Cultural Centre offer additional community amenities and programming that enhance quality of life for future residents. Whether you're looking to build a custom home or hold land as a strategic investment, this property provides flexibility. For those needing more space, the seller is willing to offer up to 100 feet of frontage for an added cost creating even greater opportunity for expanded development potential. With excellent visibility on Highway 93 and a steadily growing demand for rural residential and recreational properties in Simcoe County, this lot is a smart addition to any builder or investors portfolio. Seller is open to a property trade for a condo in Hollywood or Hallandale, Florida, and is willing to add cash or hold a mortgage for the difference. A great opportunity for buyers with flexibility (id:50886)
Sutton Group Incentive Realty Inc.
117 - 316 Lorry Greenberg Drive
Ottawa, Ontario
Welcome to this lovely 2 bedroom 1 bath room spacious apartment located in Hunt Club Park, features open concept living and dining room with laminate flooring, patio door leading to a private patio, large master bedroom with spacious WIC with an additional large second bedroom. Kitchen open to Living / Dining room, easy access 4 piece bathroom, in unit storage & laundry. includes one outdoor parking space. Close to the HWY 417, Southkeys shopping centre & public transit. Enjoy local parks and walking distance to Greenboro Community Centre and Public Library. Public school also located near by for family's with kids. (id:50886)
Innovation Realty Ltd.
17 Elmsley Street
Smiths Falls, Ontario
Welcome to this beautifully maintained 2.5 storey brick home, ideally located in the heart of Smiths Falls, just steps to downtown, shops, restaurants, parks, and schools. This Victorian-style beauty offers thoughtful updates and ample of space for family living.The main floor features a spacious living room with a lovely bay window, a large central dining room with a convenient 2-piece powder room, and a renovated kitchen offering abundant counter space, espresso cabinetry, a peninsula island and pantry space. At the back of the home, you'll find a bright mudroom andlaundry area with a separate entrance from the side door and rear access to the fully fenced backyard,complete with a deck, gazebo, pool, and detached garage. A second rear staircase from the mudroom leadsto the large primary bedroom with soaring ceilings, which could easily serve as a family room, office, gymor flex space. The primary connects to a beautifully updated 4-piece ensuite bath (renovated in approx.2015) that continues through to a hallway with three additional well-appointed bedrooms. The unfinished attic offers excellent storage and the potential for future development. Notable updates include: Roof(2022), Furnace, A/C & Hot Water Tank (2018), Windows (Nov 2016), and refreshed kitchen and bathswithin the last 10 years. Move-in ready and full of charm, this property offers peace of mind with modern system updates, all in a prime walkable location. (id:50886)
Century 21 Synergy Realty Inc.
70 Wilderness Way
Ottawa, Ontario
Convenient location, minutes drive from 417, schools, grocery store, GoodLife, retail, etc. Solid house with ICF from floor to ceiling. Stunning multi-family home located in a professionally landscaped pie lot, at the end of a family friendly cul-de-sac. This exquisite, fully renovated, modern custom home features 3+1 bedrooms, 5 bathrooms, a fantastically bright walkout basement and an oversized 3 bay garage with direct access to the lower level. The main level offers a beautiful open layout, highlighted by a large chef's kitchen (overlooking the backyard/park/pond/walking trails landscape), a dining room with soaring ceilings, a spa like home office, powder room and cozy family room with gas fire place. The second level is home to an expansive master retreat; complete with custom his & hers closets, 4pc ensuite and a dressing/make-up area. Take a sun filled catwalk across to the 2 second story bedrooms, 4pc family bath and second floor laundry. The lower level offers a family room and 3pc bathroom with access to a whole separate beautiful suite, complete with large bedroom, family room, full kitchen, 3pc bathroom, separate laundry and 3 private access doors (one to garage, one to private sitting area outdoors, and the other to the pool area).The outdoor property is the best feature of this home with stunning views (all year round), direct access to trails, a kid friendly park, pond (where you can fish), in-ground heated pool, fully fenced, with magazine worthy landscaping, and in a quite cul-de-sac. Virtually everything in the house is either new or has been changed in the last 5 years (roof, boiler, floors, carpet, railings, appliances, pool liner, the list goes on...). Very clean, meticulously taken care of luxury home. (id:50886)
Comfree
502 - 2 Raymerville Drive
Markham, Ontario
Welcome to Hampton Green Condos at 2 Raymerville Dr in Markham! Fully renovated from top to bottom! This 2-bedroom, 2-bathroom suite offers an impressive 1131 sq ft of bright, open-concept living a rare find for those looking to downsize without compromising on space.Enjoy a brand new kitchen with stainless steel appliances, quartz countertops, and a stylish backsplash perfect for modern, comfortable living. The spacious primary bedroom features his & hers closets and a beautifully updated 3-piece ensuite with sleek glass shower. A renovated 4-piece main bath with quartz vanity adds an extra touch of luxury.Large west-facing windows fill the unit with natural light, while the smartly designed layout creates seamless flow for both everyday living and entertaining. Additional conveniences include ensuite laundry, one locker, and 1 Underground parking spots. Maintenance fees include ALL utilities (hydro, heat, water, and cable TV), ensuring stress-free monthly budgeting.Set on 2 acres of manicured grounds and backing onto protected greenspace with scenic ravine trails, Hampton Green is a peaceful retreat in the heart of Markham. Just steps to Markville Mall, Loblaws, LCBO, and minutes from Centennial GO, Hwy 7, 404, and Unionville Main Street. Transit is at your doorstep.This quiet, well-managed building offers resort-style amenities: indoor pool, sauna, whirlpool, tennis court, gym, party room, games room, billiards, guest suites, library, and outdoor lounge areas. An exceptional opportunity for downsizers who want a spacious, move-in ready condo with all the conveniences of condo living in a prime location surrounded by nature and amenities. INTERNET AND CABLE INCLUDED in Maintenance Fees! (id:50886)
Century 21 Leading Edge Condosdeal Realty
18 Kruger Road
Markham, Ontario
For Lease - Prime Location! Beautifully Maintained Detached Home In A Highly Sought-After Neighborhood! Conveniently Located Within Walking Distance To Schools, Parks, Library, Community Centre, Costco, And More. Just Minutes To Hwy 401/407 And Markville Mall. Main Floor Tenant Receives One Garage Parking Space Plus Two Driveway Spots (3 Total). Tenant To Pay 70% Of Utilities With The Responsibilities Of Grass Cutting And Snow Removal Of Their Designated Spot. ** This is a linked property.** (id:50886)
Homelife/future Realty Inc.
428 - 555 William Graham Drive
Aurora, Ontario
Don't miss this gorgeous 721 Sq Ft penthouse unit boasting 1 Bed, 1 Den, 2 Bathrooms & 10 foot ceilings! Freshly painted & bathing in natural light, you'll love the sunset views over Aurora from your private balcony! Spacious Kitchen with custom backsplash, granite counters, under cabinet lighting, breakfast bar & stainless steel appliances. Primary bedroom will impress with tons of closet space and the comforts & convenience of a full ensuite bath! The Den features custom built in shelving and is a perfect home office with plenty of storage or use it as a second bedroom. Enjoy all the amenities that this boutique style low rise condo has to offer including Bike Storage, Indoor/Outdoor Party Rooms, Billiards Room, Library, Gym, Dog Wash, Guest Suite & Concierge. Great location close to transit, schools, parks, hiking trails, shopping & just a 4 min drive to Hwy 404 for commuters. Oh, and likely the best parking spot in the building! Move in ready! (id:50886)
Bay Street Group Inc.
92 Deerfox Drive
Ottawa, Ontario
Welcome to 92 Deerfox Drive! This spacious and beautifully maintained 3-bedroom, 3.5-bath semi-detached home offers comfort and an ideal layout for family living. The bright main level features a dedicated dining area, a large living room, and a well-designed kitchen with an eating area that opens to the rear deck - perfect for outdoor dining and entertaining. Upstairs, enjoy a cozy family room with a cathedral ceiling and a gas fireplace, a generous primary bedroom with a walk-in closet and ensuite, plus two additional bedrooms and a full bath. The finished lower level adds even more space and comfort with a gas fireplace and additional full bathroom - ideal for guests or a recreation area. Located in a family-friendly neighbourhood close to bus stops, schools, parks, and more - this home truly has it all. (id:50886)
Coldwell Banker First Ottawa Realty

