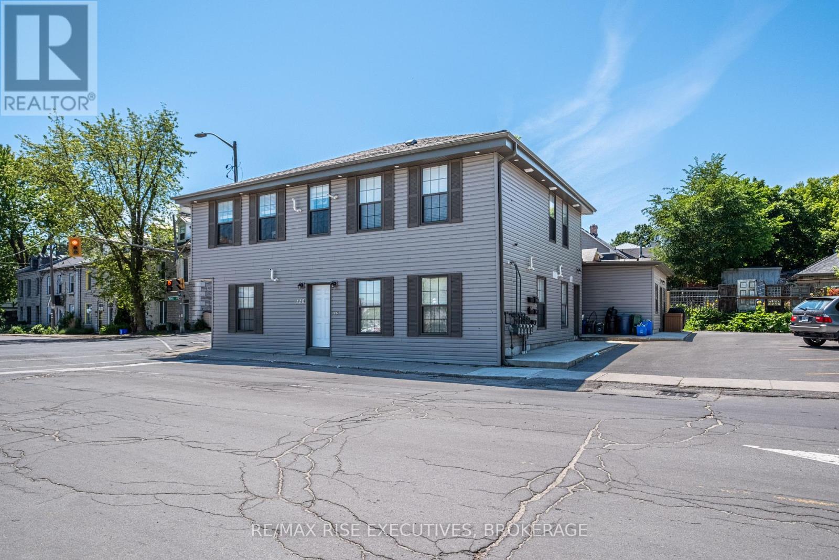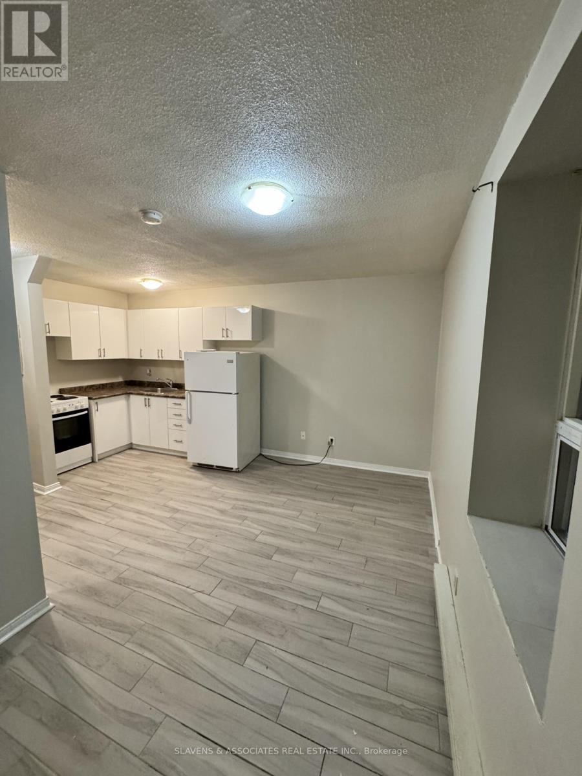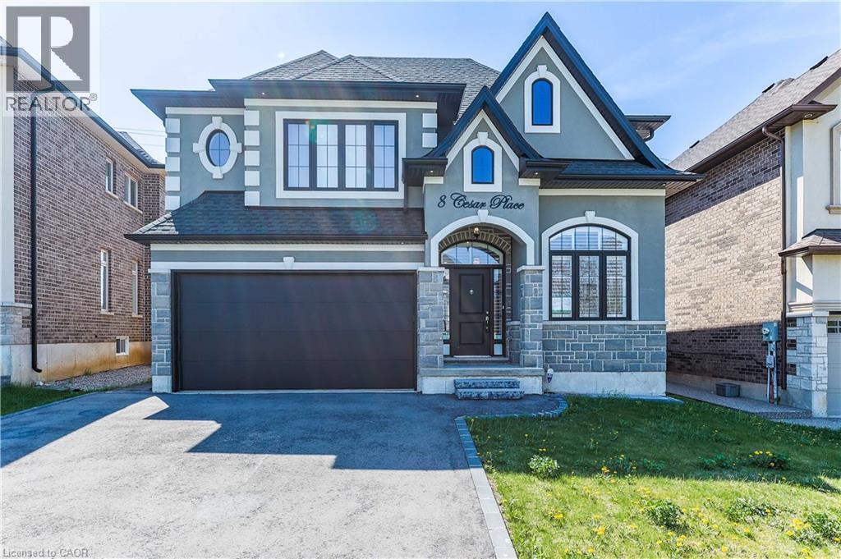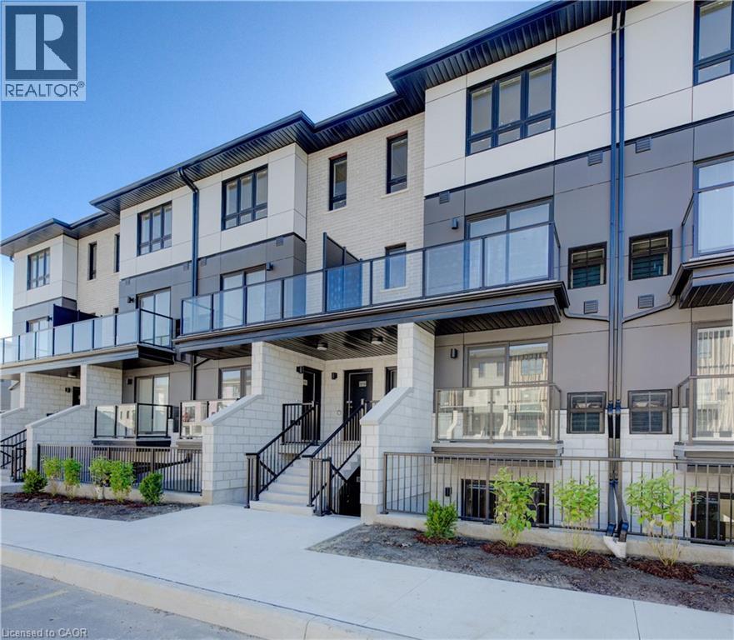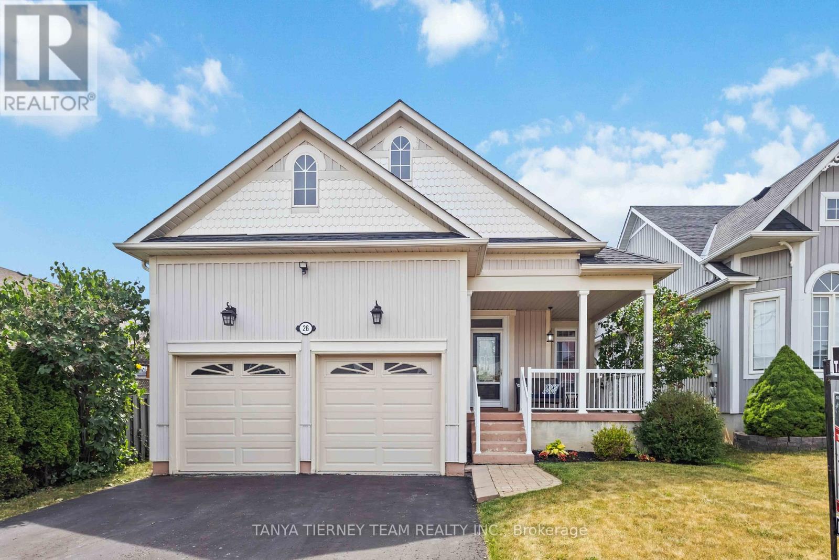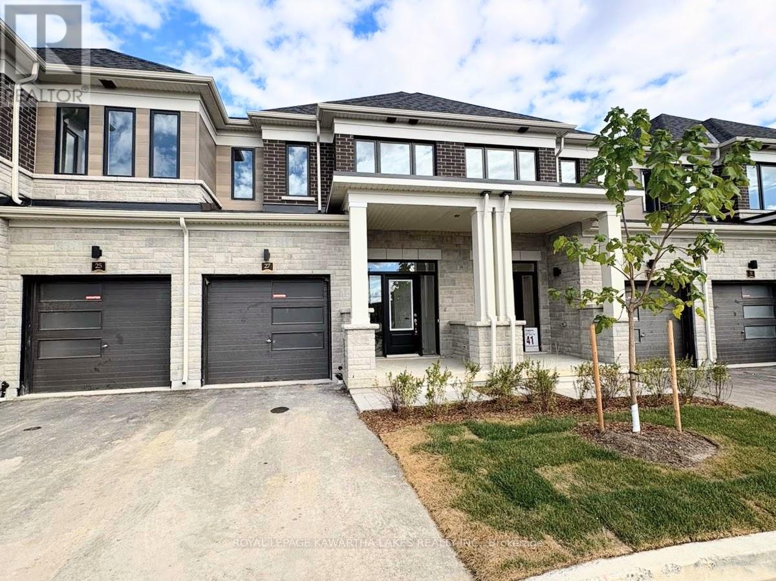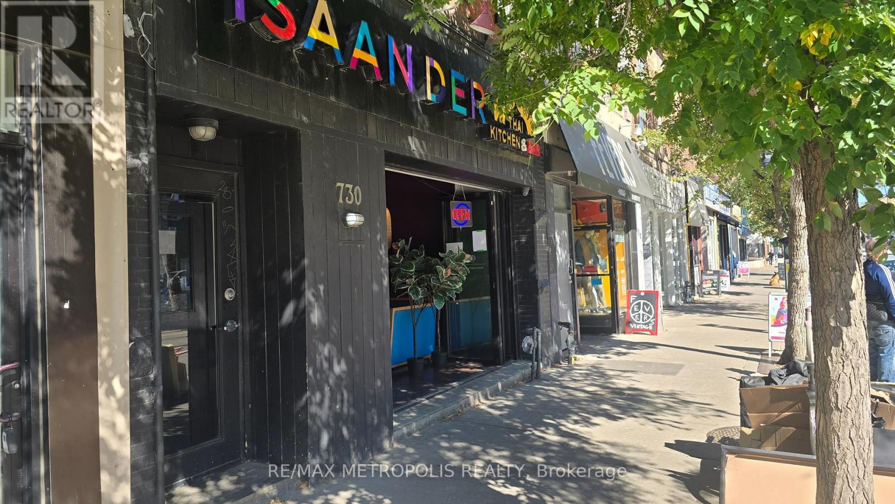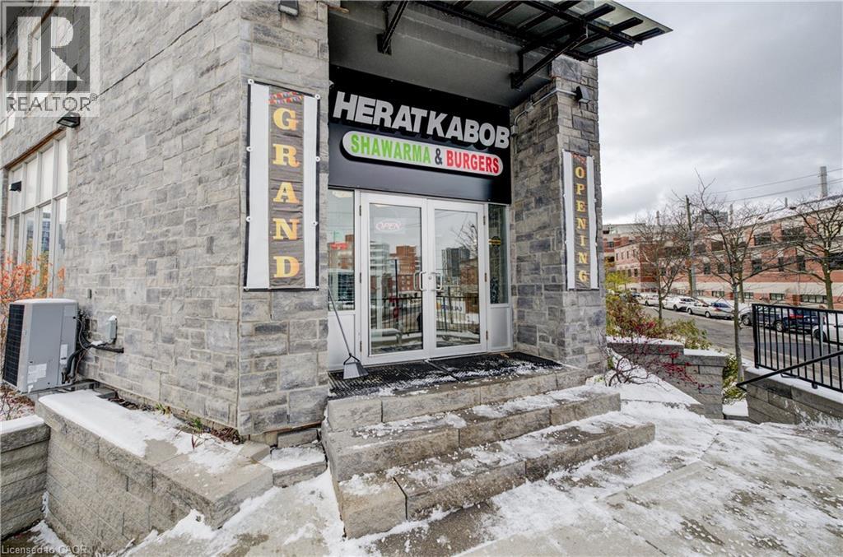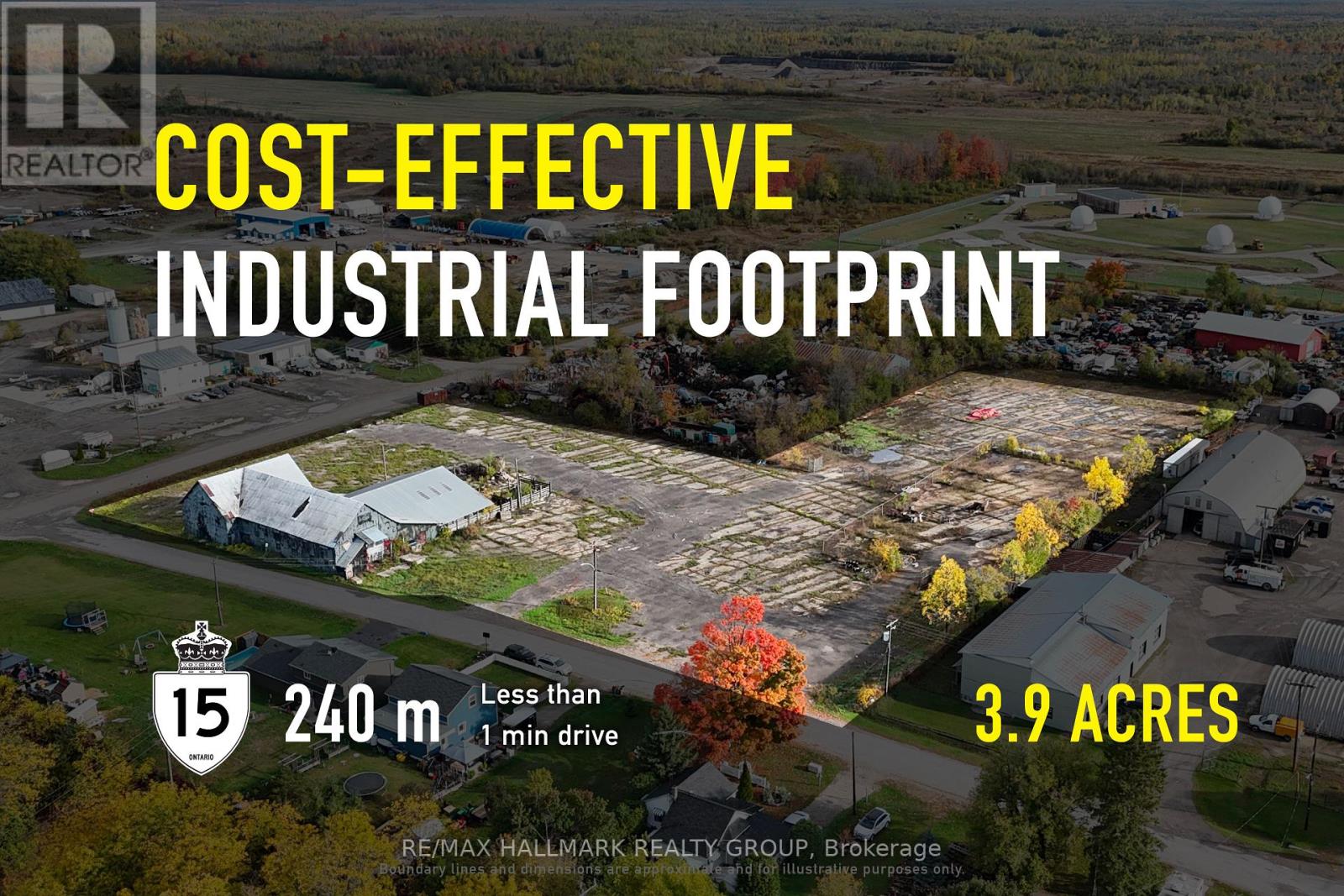120 Yonge Street
Kingston, Ontario
Prime Multi-Unit Investment Opportunity in Historic Portsmouth Village! This legal non-conforming five-unit residential building offers a turnkey opportunity in the heart of Portsmouth Village, ideally located at the corner of King Street West and Yonge Street. Fully renovated in 2021, it blends historic charm with modern function, just steps from Lake Ontario, Queens University, and west-end amenities. The property includes four spacious two-bedroom units and one bright one-bedroom unit, all thoughtfully upgraded with new insulation, siding, roof, windows, and exterior doors. Interiors feature modern fire and sound separations, updated mechanicals, plumbing, and electrical throughout. Each apartment is fully self-contained with its own natural gas furnace, central air, HRV, on-demand hot water tank, electrical panel, water meter, and in-suite laundry. Tenants pay all their own utilities, ensuring efficient, low-maintenance ownership. Units are finished to a high standard with stainless steel appliances, white shaker cabinetry, quartz countertops, tiled bath surrounds with full tubs, and ceramic flooring. Large windows create bright and inviting living spaces. Common indoor and outdoor lighting is on timers and powered by a dedicated electrical panel and sixth hydro meter, making this the only utility expense for the landlord. With desirable layouts, quality finishes, and an excellent location in one of Kingston' s most historic neighbourhoods, this fully renovated property presents a rare and stable multi-unit investment with strong rental appeal. (id:50886)
RE/MAX Rise Executives
139 Glastonbury Road
Addington Highlands, Ontario
Affordable opportunity just minutes from Northbrook and local amenities. This mobile home sits on a 1.1-acre lot with plenty of parking and offers a solid shell to start from for anyone looking to take on a renovation project. The interior needs work, but the structure provides a good base to build from and make your own. Features include baseboard heat and easy access to shops, services, and recreation in the Land O'Lakes region. A great option for a buyer ready to roll up their sleeves and bring their vision to life. (id:50886)
Royal LePage Proalliance Realty
9 - 45 King Avenue W
Clarington, Ontario
Great opportunity to live in Historic Newcastle, in the heart of Clarington only minutes from the 401. Live on picturesque King Ave in the centre of town. The apartment is open an bright. The price includes all the utilities. The building is pet friendly, has a laundry room, and parking is available for $60/month per car. (id:50886)
Slavens & Associates Real Estate Inc.
8 Cesar Place
Ancaster, Ontario
Welcome to the Limestone Manor in a highly sought after and desirable Ancaster area! Built in 2022, 8 Cesar Place is beautiful, spacious and has an open concept floor plan full of upgrades and interior features suitable for a wide range of buyers! Perfect for a family with 4 bedrooms, all with walk-in closets, master bedroom with ensuite, another well-sized bedroom with ensuite, and two other bedrooms with a jack and jill bathroom. Spacious kitchen equipped with an oversized breakfast bar, with plenty of storage and quartz counter tops throughout, modern engineered flooring, and an unfinished basement waiting for your ideal plan and finishings. Situated on a quiet street just minutes from Spring Valley Primary School and Ancaster High. Close to Ancaster Business Plaza, offering shopping, and easy access to highways. A must-see property for families ! (id:50886)
Keller Williams Edge Realty
410 Northfield Drive W Unit# D8
Waterloo, Ontario
Welcome to Arbour Park in North Waterloo! This brand-new Aspen model stacked townhome offers 690 sq. ft. of contemporary living featuring one bedroom plus a versatile den, a modern four-piece bathroom, and an open-concept layout perfect for today’s lifestyle. Enjoy a sleek kitchen with stainless steel appliances, convenient in-suite laundry, and a private walk-out patio. Ideally situated beside Laurel Creek Conservation Area with easy access to Hwy 85, the 401, and nearby parks, schools, shopping, and dining. Available immediately. (id:50886)
Exp Realty
26 Wilshire Drive
Whitby, Ontario
Welcome to 26 Wilshire Drive in the heart of Brooklin! This stunning 3+2 bedroom bungalow features a sun filled open concept main floor plan complete with 9ft ceilings, hardwood floors in the living room with gorgeous gas fireplace with custom mantle. Spacious formal dining room makes this home ideal for entertaining! Gourmet kitchen boasting quartz counters ('25), centre island with breakfast bar, backsplash, ceramic floors & spacious breakfast area with sliding glass walk-out to a private backyard with deck, gazebo, patio, garden shed & lush gardens! Convenient main floor laundry with garage access. Primary retreat featuring walk-in closet & renovated 4pc spa like ensuite with rainfall shower. Room to grow in the fully finished basement complete with 2 generous bedrooms, 4pc bath & huge rec room with pot lights & custom entertainment wall with electric fireplace! Situated in a demand community, steps to schools, parks, transits, downtown shops & easy hwy 407/418 access for commuters! (id:50886)
Tanya Tierney Team Realty Inc.
27 Hickey Lane
Kawartha Lakes, Ontario
Brand-new 3-bed, 2.5-bath townhome by Fernbrook Homes, backing onto protected green space in one of Lindsays most desirable areas. Featuring 1,603 sq ft with 9 main-floor ceilings, carpet-free flooring, and a quartz-island kitchen with stainless steel appliances, this home blends style and functionality. The primary suite boasts a walk-in closet and quartz-finished ensuite, while upstairs laundry adds convenience. Parking for two (garage + driveway) adds everyday practicality. Surrounded by parks, trails, and the Scugog River yet minutes from downtown, with quick access to Hwy 35/115/407 for easy commuting. A rare lease opportunity combining modern comfort with everyday privacy and nature at your doorstep (id:50886)
Royal LePage Kawartha Lakes Realty Inc.
730 Queen Street E
Toronto, Ontario
Thai Restaurant for Sale - Prime Queen St East Location Excellent opportunity to own a well-established Thai restaurant located in one of Toronto's most sought-after corridors - Queen St East. Surrounded by residential and commercial developments with consistent foot and vehicle traffic. The restaurant is fully equipped and turnkey, allowing the buyer to continue operating as a Thai restaurant or easily convert to a different cuisine or concept. Functional layout with a well-maintained kitchen, dining area, and great street visibility. Prime Queen St East exposure fully equipped kitchen and dining area Suitable for Thai or other restaurant concepts Steady foot traffic and strong surrounding demographics Attractive lease terms Ideal for owner-operators or investors seeking a profitable, ready-to-go opportunity. The second floor Has A Private Dining Area, Great For Private Events And Live Cooking Shows. Minutes From Broadview Hotel, Green P Parking Located Right Behind The Restaurant. Approx. 1946 Sft On Main Floor, 925 Sft Party room on Second Floor with 2 Washrooms 873 Sft basement for storage and office. (id:50886)
RE/MAX Metropolis Realty
316 - 1010 Dundas Street E
Whitby, Ontario
INTERNET INCLUDED! 2 Beds, 2 Full Baths, Condo Apartment With Underground Parking & Storage Locker! This South Facing Unit Has Stainless Steel Appliances (Stove, Fridge, Dishwasher, Microwave), Kitchen Island, Balcony & Ensuite Stackable Washer & Dryer. The Building Has Great Amenities Including: Games Room, Social Lounge, Relaxation Room, Zen Yoga Room, Fitness Room, Playground Area, BBQ + Greenspace! Included In The Monthly Rent Is Water and Heat. Landlord is Also Including Internet, up to $70/mth. Only Utility To Pay Is Hydro. Located In Desirable Whitby Location Close To Shopping, 407, 401,412, GO Station, Public Transit, Lakefront, UOIT, Rec Centres, Parks & More! (id:50886)
Keller Williams Energy Real Estate
185 King Street N
Waterloo, Ontario
Turnkey operation - step in and start running the business! Fully equipped Shawarma/QSR Restaurant for sale - Business name not included. Bring your own concept if desired. Great opportunity to start your own brand in a proven location. Prep area, POS system and security cameras already within the unit. Ideal for new entrepreneurs or experienced operators looking to expand. Perfect for a family run operation, with dine in for nearly 30-40 people, bring your own idea to make it something creative and rebrand to any cuisine or new restaurant, or continue the current operations with opportunity to expand the menu, the possibilities are endless. There are no franchise fees or contractual brand restrictions, giving the buyer full flexibility. (id:50886)
RE/MAX Twin City Realty Inc.
41 Grange Street
Montague, Ontario
Located at 41 Grange St in Montague, this 4-acre ML-zoned corner lot gives your operation exactly what it needs to start or scale: room to stage trailers and materials, straightforward truck movements from two road frontages, and the flexibility to build a purpose-fit shop or run a yard-intensive layout (subject to approvals). You're inside a 50 km customer and labour draw that includes Smiths Falls, Perth, Merrickville, North Gower, Richmond, and Lombardy-close enough to hire, serve, and supervise, without paying big-city premiums. The site ties into the ON-7 ON-15 connector spine with quick reach to ON-416 ON-417, putting Ottawa, Montréal, and the 401 continental freight corridor within easy strike distance. In plain terms: lower operating costs, faster deployments, simpler logistics, and a land base you can actually mold around your workflow. If you're starting up, it's a clean launchpad; if you're expanding, it's the yard and future-shop footprint your current site can't give you. (id:50886)
RE/MAX Hallmark Realty Group
00 (A) Hwy 43 Highway
Montague, Ontario
Discover 174 acres of prime agricultural land with approximately 4,900 feet of waterfront frontage in the growing area of Smiths Falls. This property features approximately 76 acres of tile-drained, tillable land, making it ideal for farming and agricultural ventures. With its strategic location, it presents a valuable long-term investment opportunity for both agricultural use and potential future development. Don't miss the chance to own a significant piece of land in a rapidly expanding region. (id:50886)
RE/MAX Hallmark Realty Group

