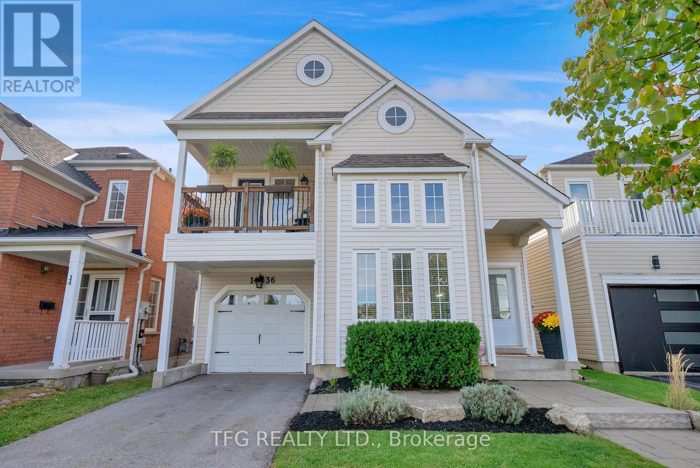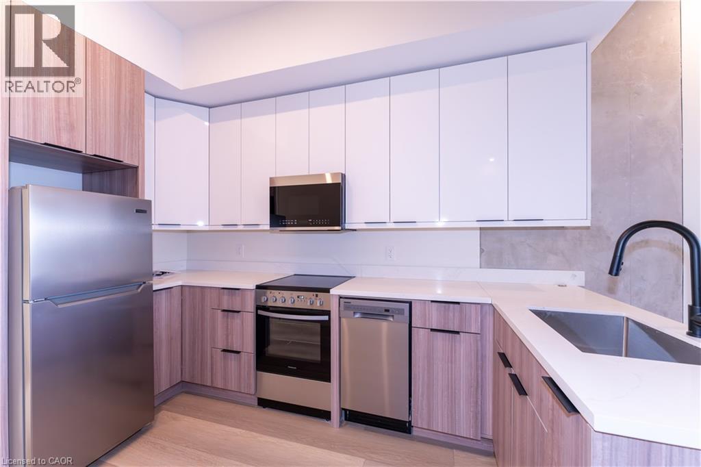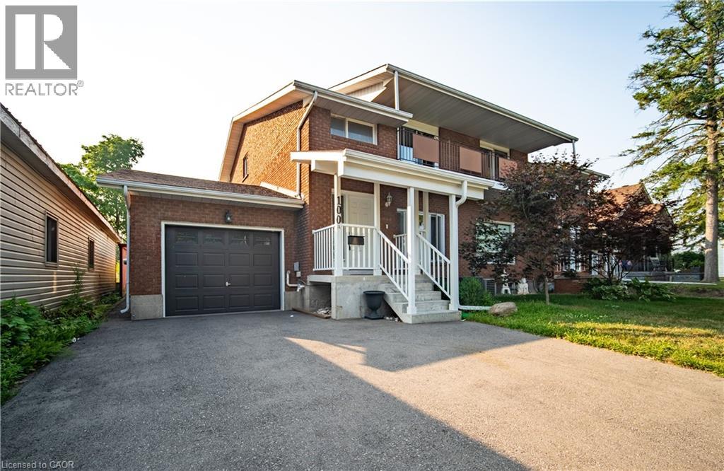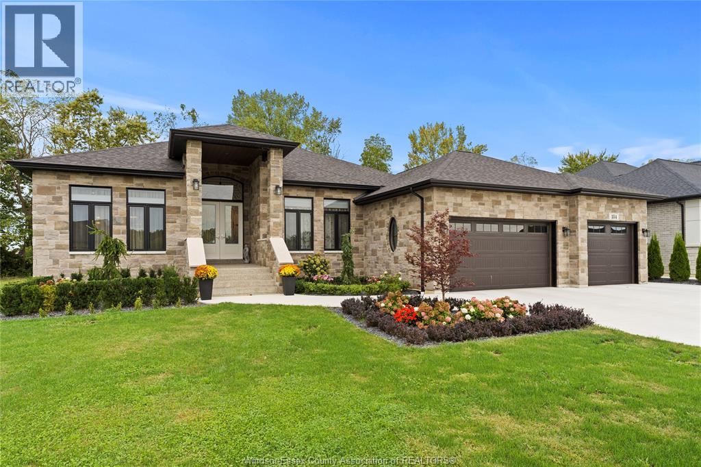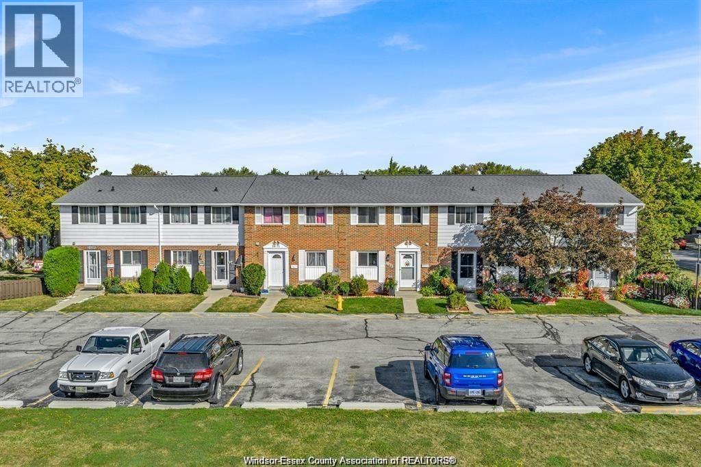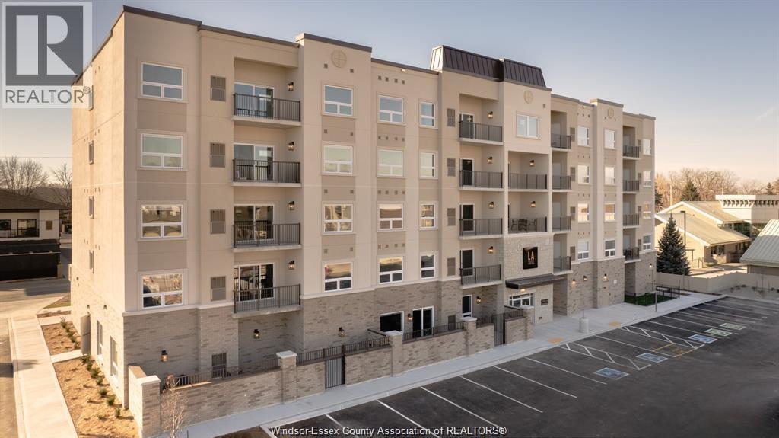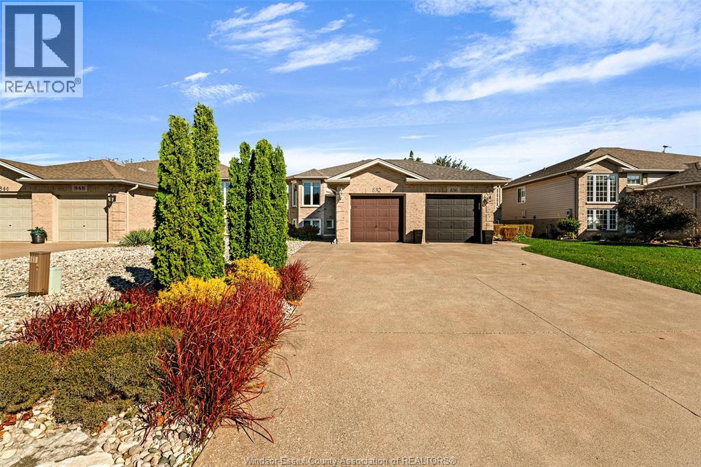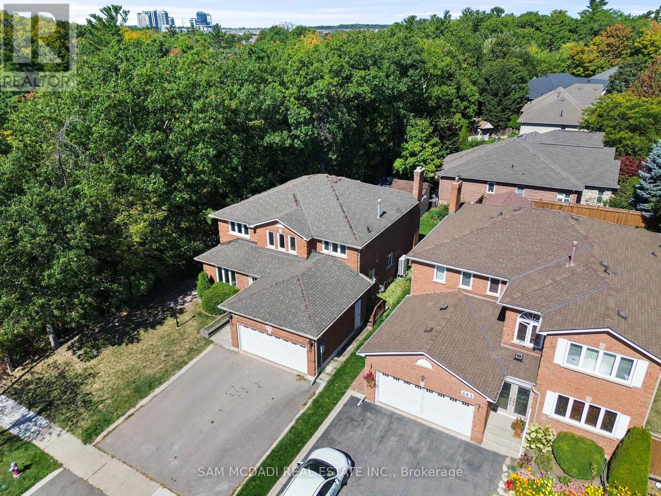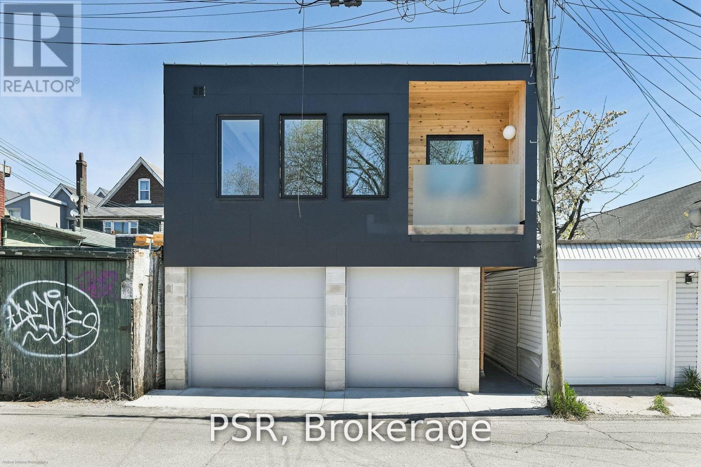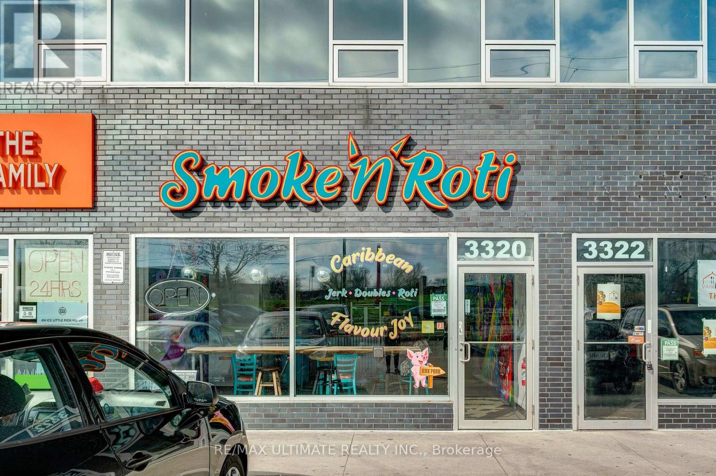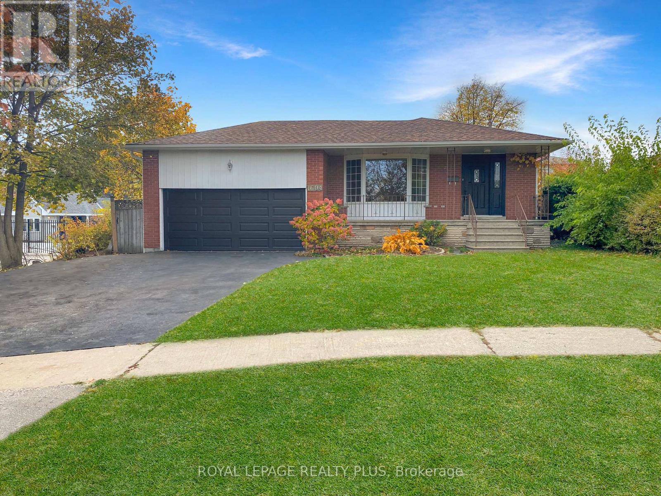1436 Bridgeport Street
Oshawa, Ontario
Welcome to this exceptional fully detached residence, offering nearly 2,000 sq. ft. of elegant living space above grade plus a professionally finished basement. With 4+1 spacious bedrooms and 3 beautifully appointed bathrooms, this home blends timeless sophistication with modern comfort. Step into the gourmet chefs kitchen, showcasing sleek quartz countertops, custom cabinetry, premium stainless steel appliances, and a sun-filled eat-in breakfast area. The layout flows effortlessly into the open-to-above family room, where soaring ceilings, expansive windows, and a cozy gas fireplace create the perfect setting for gatherings. Every detail has been carefully curated from the hardwood floors to the pot lights and freshly painted interiors. Bathrooms have been fully updated with spa-inspired finishes, ensuring a true retreat at home. The lower level adds even more space with a finished basement, with an additional bedroom, home office, gym, or media lounge. Perfectly situated in a prestigious, family-friendly community, this home is surrounded by top-ranked schools, lush parks, shopping, dining, and easy access to major amenities and 407.A rare opportunity to own a move-in ready home that truly checks every box. Don't miss it! (id:50886)
Tfg Realty Ltd.
169 James Street S Unit# 608
Hamilton, Ontario
Get 1 MONTH FREE on a 12 month lease agreement!! Unit 608 is available for rent at The Greystone situated in Downtown Hamilton James St S. This complex and community gives a lively lifestyle for Art culture, an amazing restaurant scene, downtown amenities, cafes and more! This 2 bedroom + den unit offers 808 SQFT of living space, 180 SQFT private balcony and beautiful floor to ceiling windows. To maximize comfortable living the unit is equipped with In-suite laundry, central AC & heat, pre-hard wired to Bell Internet and water included! The kitchen features quartz counter tops, a dishwasher & microwave, stainless steel appliances, soft closing cabinets with modern finishes and designs. Located just steps away from The Hamilton Go Centre, St. Joes Hospital and direct bus transportation to McMaster University! Hydro & Heat is not included. If you are interested in a viewing, inquire today!! (id:50886)
Real Broker Ontario Ltd.
100 North Park Street
Brantford, Ontario
Charming 3 bedroom home w/income potential in desirable Brantford neighbourhood. Boasting laminate flooring throughout the bright and airy main floor, spacious living room w/large window & cozy fireplace, perfect for relaxing. Walk into the radiant dining room combined w/kitchen area, ideal for entertaining and casual dining! Kitchen features pot lights for ample lighting and a modern touch. Master bedroom retreat with walk-out to balcony - enjoy your morning coffee or evening sunsets. Two additional generous bedrooms w/plenty of natural light. Spacious basement with separate entrance - easily convert to inlaw suite or rental apartment for extra income! HVAC, roof & washer & dryer all 3 years new. Don't miss out - schedule your private viewing today! (id:50886)
Sutton Group Summit Realty Inc Brokerage
184 Grandview
Kingsville, Ontario
WELCOME TO 184 GRANDVIEW AVE, A STUNNING CUSTOM RANCH BUILT IN 2022 AND SET ON AN IMPRESSIVE 81 X 161 FT LOT IN ONE OF KINGSVILLE'S MOST PRESTIGIOUS NEIGHBOURHOODS. THIS PROPERTY OFFERS EXCEPTIONAL VALUE WITH OVER 2,800 SQ FT OF MAIN-FLOOR LIVING PLUS A FINISHED LOWER LEVEL. TEN-FOOT CEILINGS AND LARGE WINDOWS FILL THE OPEN-CONCEPT DESIGN WITH NATURAL LIGHT. THE CHEF'S KITCHEN FEATURES QUARTZ COUNTERS, CUSTOM CABINETRY, AND A LARGE ISLAND, OPENING TO A SPACIOUS FAMILY ROOM WITH GAS FIREPLACE. STEP OUT TO THE BEAUTIFUL COVERED PATIO-A TRULY IMPRESSIVE OUTDOOR RETREAT PERFECT FOR ENTERTAINING OR QUIET RELAXATION, WITH ROOM FOR A FUTURE POOL & GARDEN DESIGN. THE PRIMARY SUITE BOASTS A FIVE-PIECE ENSUITE, WALK-IN CLOSET, AND FEATURE FIREPLACE. THE LOWER LEVEL INCLUDES FOUR LARGE BEDROOMS, A SECOND KITCHEN, FAMILY ROOM WITH FIREPLACE, FULL BATH, AND GRADE ENTRANCE-IDEAL FOR AN IN-LAW SUITE. OFFERING LUXURY, COMFORT, AND VALUE JUST MINUTES FROM TRAILS, WINERIES, AND KINGSVILLE'S WATERFRONT. (id:50886)
Royal LePage Binder Real Estate
3073 Meadowbrook Lane Unit# 10
Windsor, Ontario
Attention investors and first time home buyers. This beautiful brick townhouse boasts 4 bedrooms and 2 bathrooms with an open concept design perfect for entertaining. Perfectly situated in a booming safe Riverside location near trails, parks, tennis courts, shopping, transit, top schools and the new mega hospital all close by. This rare brick townhouse checks all the boxes with a low maintenance hassle free lifestyle. Recent updates include newer luxury flooring, brand new pot lights, newer roof, new toilets, new vanity with options to add your finishing touches and make this condo unique to your personality. Enjoy hassle free living with weekly lawn care, snow removal, paid insurance, paid water and one dedicated parking spot. Six total visitor parking spots available in the main lot to ensure easy parking availability. Newer fridge and all appliances are included. Flexible possession. (id:50886)
Jump Realty Inc.
1740 Sprucewood Avenue Unit# 302
Lasalle, Ontario
Introducing Suite 302 at LA Suites, a brand-new, never-lived-in boutique residence in the heart of LaSalle. This final available suite features the most desirable floor plan—a split-bedroom layout with a bright north-facing view. Complete with Tarion Warranty, storage locker, and bike parking spot(s) included. Experience the pinnacle of luxurious living in this exclusive building featuring only 32 exquisite suites. Enjoy five-star hotel– inspired amenities unmatched in this market, including a Club Room, Fitness Centre, Bike Storage Room, Dog Park, and a variety of indoor and outdoor lounges. This suite is finished to the highest standards: custom cabinetry, professional series appliances, built-in closet shelving, crown molding, wall paneling details, and much more. (See attached list of upgrades in documents.) Parking is convenient and flexible, with 2+ parking spots available per unit and the option for an enclosed garage upgrade. Another development by Brotto Development/Suburban Construction. First Time Home Buyers – Save over $55,000 from this list price. (id:50886)
Deerbrook Realty Inc.
852 Michael Drive
Tecumseh, Ontario
WELCOME TO 852 MICHAEL DRIVE! THIS BEAUTIFUL SEMI DETACHED HOME IS LOCATED IN THE HEART OF TECUMSEH AND IS FULLY FINISHED WITH 4 BEDROOMS, 2 FULL BATHROOMS AND 2 KITCHENS. THE MAIN FLOOR FEATURES A LIVING ROOM, DINING ROOM, KITCHEN, 2 BEDROOMS, 1 FULL BATHROOM AND PATIO DOOR TO THE DECK AND BACKYARD. LOWER LEVEL FEATURES A FAMILY ROOM, 2 BEDROOMS, 1 FULL BATHROOM, KITCHEN, LAUNDRY/STORAGE AREA, AND A GRADE ENTRANCE SLIDING DOOR LEADING YOU TO THE BACKYARD. ENJOY THE STUNNING VIEW OF THE PARK RIGHT ACROSS THE STREET, AND ENJOY THE PROXIMITY TO A. V. GRAHAM PUBLIC SCHOOL. THIS HOME IS LOCATED IN A VERY DESIRABLE EAST WINDSOR LOCATION CLOSE TO ALL AMENITIES INCLUDING SHOPPING, GREAT SCHOOLS, PARKS, WALKING TRAILS AND MORE! LEASE PRICE DOES NOT INCLUDE UTILITIES. LANDLORD HAS THE RIGHT TO ACCEPT OR REJECT ANY OFFER AT THEIR SOLE AND ABSOLUTE DISCRETION. MINIMUM 1 YEAR LEASE. CREDIT CHECK AND EMPLOYMENT VERIFICATION ARE A MUST. 24 HOUR NOTICE REQUIRED. LTA APPLIES. AVAILABLE FROM DEC 1. (id:50886)
RE/MAX Capital Diamond Realty
459 Glenashton Drive
Oakville, Ontario
Welcome to 459 Glenashton Drive, MAIN and UPPER floors. A beautifully maintained and thoughtfully designed home nestled in one of Oakville's most desirable, family-friendly neighbourhoods. This impressive 2,898 sq. ft. above-grade residence offers a spacious and functional layout perfect for growing families, professionals, or anyone seeking comfort, style, and convenience in a vibrant, established community. Step inside to find a bright main floor featuring a den which can be used as a home office, ideal for remote work or study. The upper level boasts four generous bedrooms, including a spacious primary suite with a private 4-piece ensuite. An additional full bathroom upstairs ensures convenience for family or guests. Enjoy the added comfort of private laundry facilities. Outdoors, the large, beautifully landscaped yard backs onto lush forestry and mature green space that stretches along the side of the home, creating a tranquil, nature-filled backdrop. With no adjacent neighbours on one side, this setting offers exceptional privacy and a peaceful escape. A calm walking trail winds through the nearby trees, perfect for nature lovers, joggers, or anyone who enjoys peaceful morning walks or evening strolls surrounded by greenery. Located in the highly sought-after Iroquois Ridge High School district one of Oakville's top-ranked schools and just minutes from parks, shopping, top-rated elementary schools, and transit, this location is ideal for families and commuters alike. Additional features include three parking spots! (id:50886)
Sam Mcdadi Real Estate Inc.
D - 786 Ossington Avenue
Toronto, Ontario
Discover modern laneway living in this architecturally designed 1-bedroom, 1-bathroom condo, perfectly located in Toronto's vibrant Bloorcourt Village. Nestled just north of Bloor Street on a quiet lane parallel to Ossington Avenue, this contemporary suite combines privacy, sophistication, and unbeatable walkability. Inside, an airy open-concept layout is bathed in natural light through oversized European style windows. The sleek designer kitchen-complete with high-end Fisher & Paykel appliances, a gas range, and refined finishes-flows seamlessly into the living area, creating a bright, flexible space ideal for entertaining or relaxing. Wire-brushed white oak flooring brings warmth and texture, while a dedicated furnace and thermostat ensure year-round comfort exclusive to the unit. The spacious bedroom features generous built-in storage and a large window that floods the room with light. The spa-inspired bathroom offers a frameless glass shower, striking black tile floors, and a modern white vanity for a clean, timeless look. Additional highlights include a private entrance, in-suite laundry, and a personal balcony. Unit D shares garage storage with three other suites and comes with thoughtful upgrades like remote-controlled roller blinds, recessed lighting throughout, and both front and rear laneway access. Steps from coffee shops, restaurants, and boutique shopping, this laneway home captures the essence of modern Toronto living. Ossington Subway Station is just a two-minute walk away, with downtown reachable in under 20 minutes. Perfect for professionals or couples seeking a contemporary urban retreat, 786 Ossington Avenue #D offers exceptional design, comfort, and convenience in one of Toronto's most desirable neighbourhoods. (id:50886)
Psr
3320 Keele Street
Toronto, Ontario
Excellent opportunity to own a fully operational restaurant in one of the area's busiest andmost desirable plazas. This well-established location offers tremendous foot traffic,consistent visibility, and high potential for growth - perfect for a new owner, investor, orentrepreneur ready to step into!Basement can be used as manufacturing/food processing area. Completely renovated, new ventingsystem , 200 amp system, fully air conditioned, custom lights, physically handicapped equippedwashroom, artwork, LOW RENT for the area and so much more! (id:50886)
RE/MAX Ultimate Realty Inc.
414 - 70 Halliford Place
Brampton, Ontario
Newly renovated 2-bedroom, 2-washroom, 943 sqft, townhouse in Brampton East's most prestigious community at the major intersection of Queen Street and Goreway Drive. A modern upgraded kitchen with an extended dining bar. The large balcony invites abundant natural sunlight while overlooking your designated parking spot for added convenience. Both generously sized bedrooms boast oversized windows, ensuring fresh air and a bright, airy ambiance. Conveniently located just minutes from top-rated schools, scenic parks, bustling plazas, and major highways (Hwy 27, Hwy 50, Hwy 407), this home perfectly blends comfort and accessibility. Utilities not included in lease price. (id:50886)
Royal LePage Citizen Realty
1604 Clarkson Road N
Mississauga, Ontario
Opportunity Knocks in one of Mississauga's finest neighbourhoods. Welcome to this solid, classically designed bungalow offering exceptional space, versatility, and endless potential - all in the highly sought-after Lorne Park School District. Set on a mature lot with an ultra-private, tree-lined backyard, this home is perfect for families, renovators, or anyone looking to create their dream property. Inside, you'll find bright, open-concept living and dining areas alongside a family-sized kitchen with a generous breakfast nook - ideal for everyday living and entertaining. The main level features three spacious bedrooms, all with hardwood floors and ample closet space. A separate side entrance leads to a fully finished lower level, complete with a large family room, an expansive recreation room, a 4th bedroom, a home office, and a laundry area with an additional shower - perfect for extended family, guests, or a potential in-law suite setup. Outside, enjoy the huge double garage, oversized double driveway, and plenty of parking for multiple vehicles. Located minutes from top-rated schools, shopping, parks, and easy access to the QEW, HWY 403, and major commuting routes, this home blends classic charm with outstanding opportunity. Bring your vision and transform this hidden gem into your personal masterpiece! (id:50886)
Royal LePage Realty Plus

