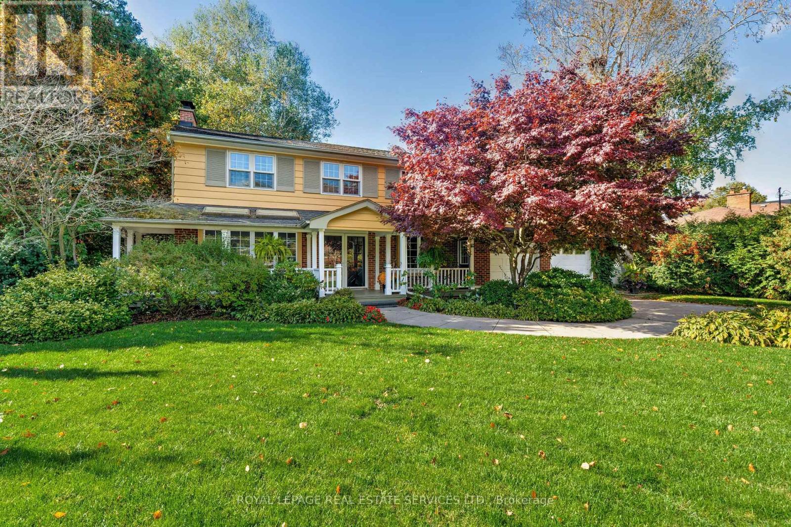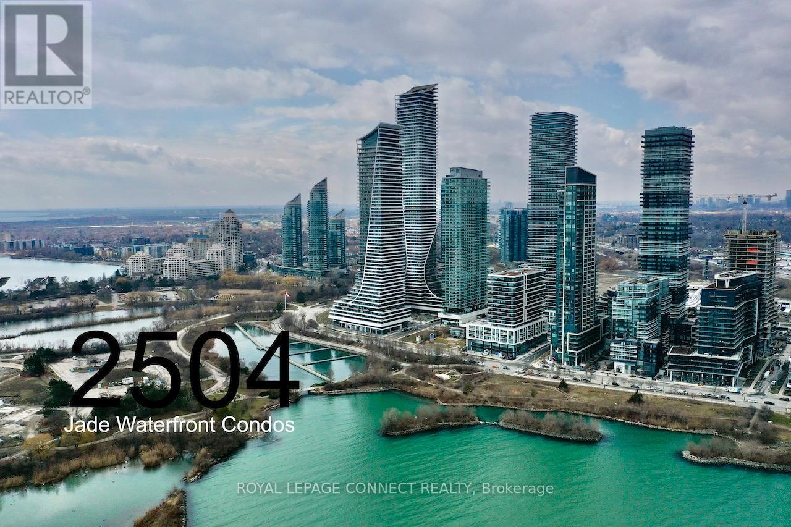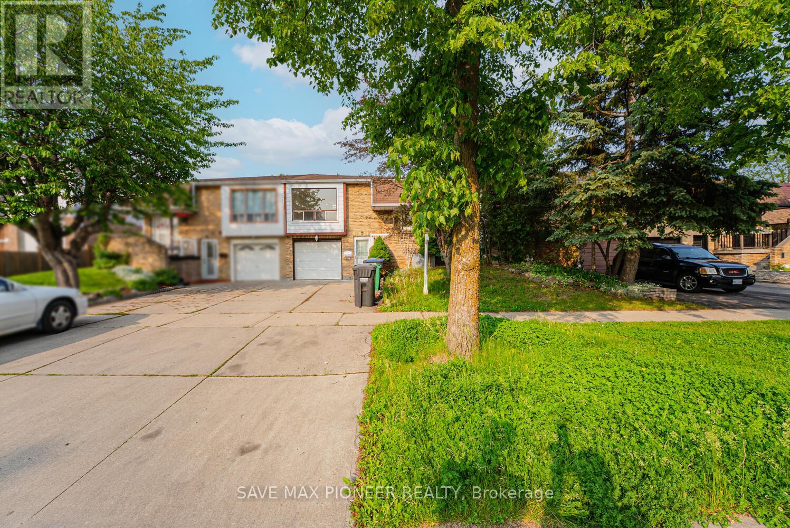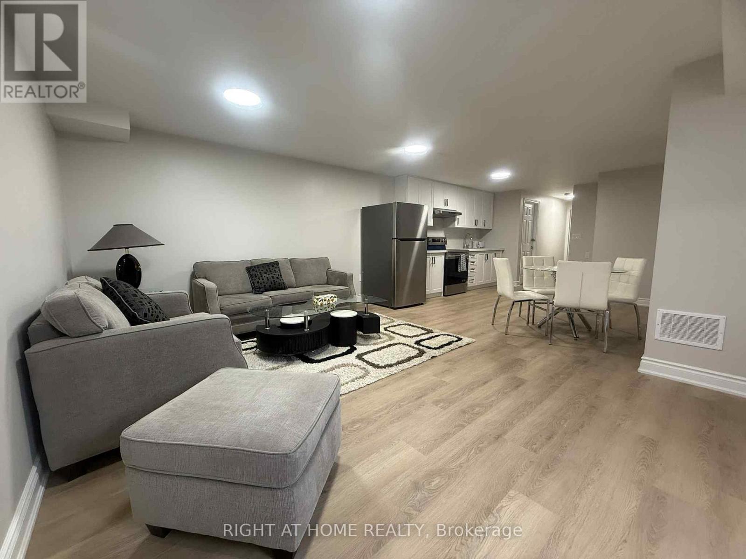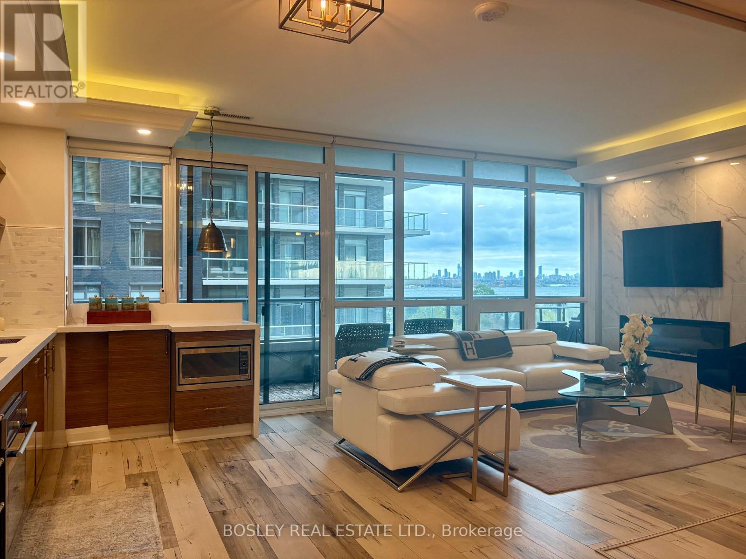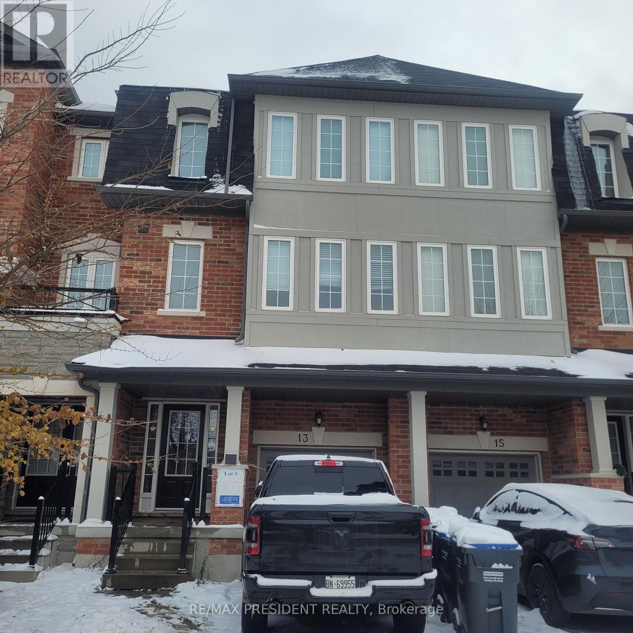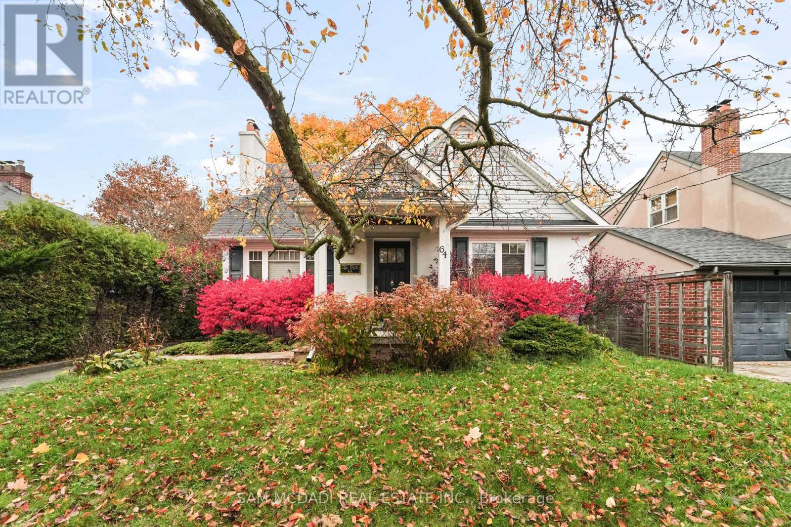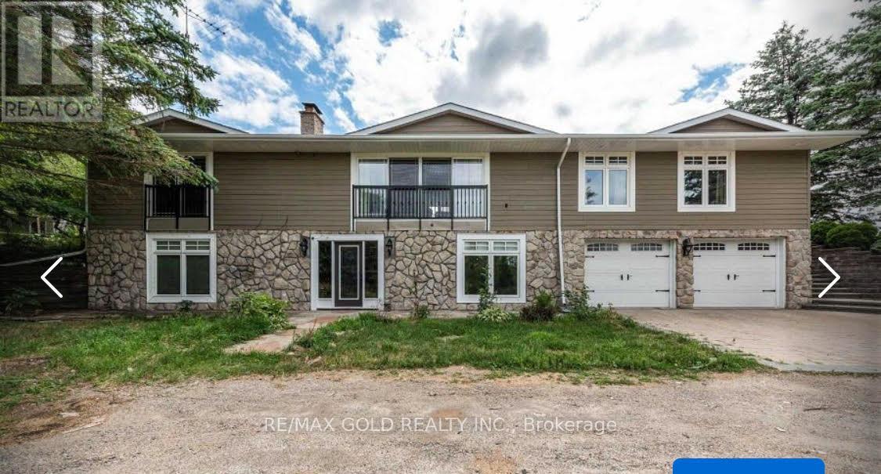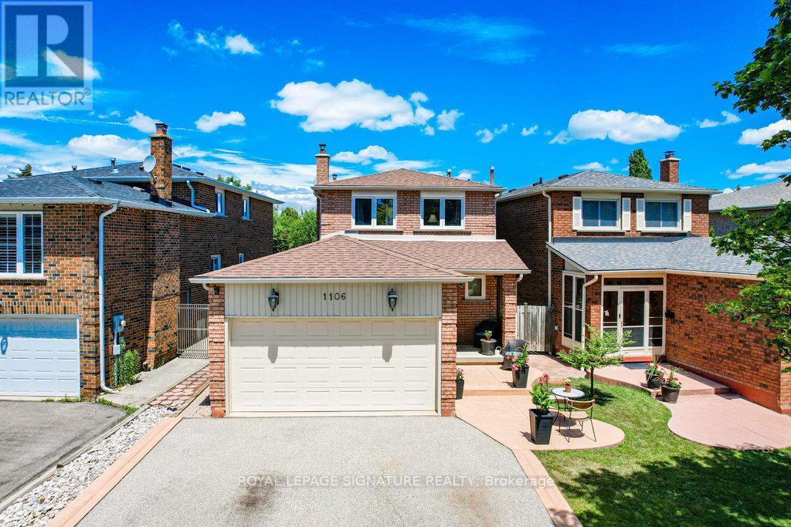Lower - 39 Frankton Crescent
Toronto, Ontario
All Profiles Welcome! Beautifully Finished Basement Apartment Nestled In A Quiet, Family-Friendly Neighborhood. Offering Approximately 1,200 Sq. Ft. Of Comfortable Living Space, This Home Features 3 Spacious Bedrooms And 2 Bathrooms. Conveniently Situated Close To Schools, Shopping Centers, York University, Public Transit, And Major Highways. Tenants Responsible For 40% Of Utilities. (id:50886)
Exp Realty
809 - 223 Webb Drive
Mississauga, Ontario
A Beautiful Condominium In The Heart Of Mississauga. This Open Concept, One Bedroom Unit with large balcony is within Walking Distance To Sq1 Shopping Centre, Celebration Square, Shops, Central Library And Restaurants. Great building with fantastic management. Maintenance fees include water, heat, insurance, and parking. (id:50886)
Home And Business Realty
132 Sparling Court
Oakville, Ontario
Welcome to 132 Sparling Court! This large family-sized home is nestled in a quiet cul-de-sac in Southwest Oakville, surrounded by beautiful, lush landscaping on an over-sized private lot. The location is ideal, close to Lake Ontario, top-rated schools, shopping, restaurants, incredible parks and trails and more. The front sitting porch welcomes you inside to the spacious foyer that leads to the formal living room with a wood-burning fireplace and deep-silled windows, through to the elegant dining room with floor-to-ceiling window overlooking the lush backyard. The eat-in-kitchen has ample custom cabinetry, stainless steel appliances and a breakfast area with a convenient coffee/dry bar. A full wall of rear-facing windows & 4 skylights flood the room with warm southwest sunlight. The sunken family room has a vaulted ceiling & natural gas fireplace with garden door access to the back deck, making indoor-outdoor living seamless. The second level has the primary bedroom with hardwood floor and vaulted ceiling, 3 more spacious bedrooms, all with hardwood floors, and a 4pc main bath. The basement features a large rec room with fireplace and b/i media cabinetry as well as 3 a/g windows bringing in loads of natural light. The office area is a versatile workspace with heated floors, closet and built-in cabinets - a great spot for working from home or creative projects. A bright mudroom leads to the separate walk-up entrance from the rear yard as well as the 3pc bath. A wine cellar/cold cellar & laundry room round out the lower level. The property is meticulously landscaped with an abundance of mature trees, privacy & perennial gardens that include hostas, rhododendrons, hydrangeas & Japanese maples, while an in-ground sprinkler system makes maintenance a breeze. Multi-level wood decks, hot tub, and cozy fire pit area make for year-round outdoor enjoyment. Other features include a 2 car garage and dbl driveway for 8 cars, CVAC, attic with full w/u access and so much more! (id:50886)
Royal LePage Real Estate Services Ltd.
2504 - 33 Shore Breeze Drive
Toronto, Ontario
Partial View of Lake, oversized 1 bedroom corner suite with 381SF wrap-Around Balcony with 2x Walk-Outs, Floor-To-Ceiling Glazing, 9ft Ceilings, 2x Walk-outs, 1x Parking, 1x Locker (Oversized), SS Appliances, Ensuite Laundry, Window Coverings| Amenities: Guest Suites, Car Wash, Gym, Concierge, Games Room, Rooftop Deck, Party Room, Security Guard, Media Room, Fibrestream Internet, Visitor Parking, Outdoor Pool...619SF Interior + 381SF Balcony = 1000SF (Builders Layout Plan) (id:50886)
Royal LePage Connect Realty
122 Centre Street N
Brampton, Ontario
Welcome to Your Ideal Home!! Discover this beautifully updated raised semi-bungalow, perfectly situated in a quiet, family-friendly neighbourhood a rare opportunity that blends modern living with income potential! Step into the sunlit upper level where an open-concept living and dining space welcomes you with warmth and style ideal for family gatherings or cozy evenings in. The recently renovated kitchen features sleek finishes and stainless steel appliances, making cooking a pleasure, not a chore. This level also includes three spacious bedrooms and a fully upgraded bathroom, offering comfort and functionality for growing families or young professionals starting out. But that's not all the fully finished basement is a game changer. Highlights: - Recently renovated kitchen & bathroom - Shared laundry setup for dual use Located near schools, parks, transit, and shopping - Turnkey and move-in ready Opportunities like this don't come often. Secure your showing today (id:50886)
Save Max Pioneer Realty
Basement - 5218 Palmetto Place
Mississauga, Ontario
FOR LEASE- CHURCHILL MEADOWS- MISSISSAUGA ( Erin center and Winston Churchill) Welcome to this beautiful and bright apartment.** Available immediate** For short term or long term Brand New 2 bedrooms Basement Fully furnished Separate entrance Separate Laundry Free parking Brand New Appliances 1 min walk from bus station Near Erin mills mall Near Go bus station Open Concept Full Kitchen 20 mins from Pearson Airport Wi fi TV (id:50886)
Right At Home Realty
302 - 59 Annie Craig Drive
Toronto, Ontario
Fully furnished and equipped 2-bedroom, 2-bath suite at Ocean Club Condos, offering the perfect blend of luxury and convenience. This stylish residence features a custom dining area, a versatile second bedroom with a Murphy bed and built-in desk/vanity, and an open-concept living space with floor-to-ceiling windows framing southeast views of Lake Ontario and the city skyline. Enjoy a 175 sq ft balcony for outdoor relaxation. INCLUDES PARKING, UTILITIES & INTERNET. Ideal for corporate executives or relocating professionals seeking a turnkey home by the water. Available December 1, 2025, for a minimum 6-month lease. (id:50886)
Bosley Real Estate Ltd.
13 Sprucewood Road
Brampton, Ontario
3 Storey Townhome Located At Bovaird And Heartlake Rd. This Bright Spacious Home Features 3 Bedrooms, 4 Washrooms And A Main Floor Recreation Room. The Large And Bright Kitchen Is Equipped With Stainless, Steel Appliances. This Location Can't Be Beat. Minutes From Heartlake Conservation, Hwy 410, Public Transit, Turnberry Golf Course And Schools. No Carpet. (id:50886)
RE/MAX President Realty
64 Wanita Road
Mississauga, Ontario
Beautifully updated detached home in the heart of Port Credit. This spacious 3+1 bedroom, 3-bath home features an open-concept main floor with hardwood floors, large windows, and a cozy fireplace. The modern kitchen offers stainless steel appliances, pot lights, and a walkout to a deck overlooking a fenced backyard. The primary bedroom includes a 4-piece ensuite and walk-in closet. Finished lower level with separate entrance, recreation room with gas fireplace, and additional bedroom. Detached 2-car garage with private driveway and parking for up to 8 cars. Close to schools, parks, transit, and Lake Ontario. (id:50886)
Sam Mcdadi Real Estate Inc.
16804 Centreville Creek Road
Caledon, Ontario
Beautiful raised bungalow property in Caledon, offering the ground level and barn for lease. Features a custom gourmet kitchen, a large walnut breakfast bar, stainless steel appliances, and newly vinyl flooring throughout an open-concept living and dining area, freshly painted. The large barn provides ample space for storage, workshops, or keeping animals, making it perfect for those seeking a peaceful country lifestyle with practical amenities. Enjoy a spa inspired bath, cozy fireplace, and peaceful rural surroundings just minutes from town conveniences. (Lease includes ground level and barn only; upper level and pool not included.) (id:50886)
RE/MAX Gold Realty Inc.
1106 Highgate Place
Mississauga, Ontario
Welcome to this fully renovated 3 bedroom, 4 bathroom house. It offers the ideal balance of style, functionality, and everyday comfort, making it perfect for a family seeking a truly comfortable space. You will be immediately impressed by the quality of the renovations. The main and second floor features rich hardwood and tile flooring (installed 2017), creating a clean and modern feel throughout. The beautifully renovated kitchen is both classic and functional, boasting solid oak cabinets, granite countertops, and stainless steel appliances, including a brand-new stove installed in 2023.Upstairs, you will find three spacious bedrooms and two fully renovated bathrooms. The primary bedroom includes a modern ensuite. The main bathroom includes a custom vanity with solid maple cabinets and quartz countertop. The main floor powder room is equally refreshed, making it perfect for guests. Thoughtful upgrades, such as refinished stairs, updated trim, baseboard, and all new interior doors, contribute to a consistent and polished look throughout the home. Elegant new light fixtures add a warm ambiance to each room. In addition to the cosmetic upgrades, major home systems have also been updated. A new roof (installed in 2017), new windows(11 in total), and a full set of appliances replaced in 2017 provide peace of mind. The fully fenced backyard is an ideal space for children to play, pets to roam, or hosting outdoor gatherings. The partially finished basement has a 3 piece bathroom and a finished multi-purpose room. A two-car garage and a four-car driveway further enhance the practicality of this home, making it ideal for families with multiple vehicles or guests. Close to schools, parks, playgrounds and trails. Easy access to transit and shopping. This move-in ready home is filled with thoughtful touches, perfect for those seeking to grow, while relaxing, enjoying and creating lasting memories. (id:50886)
Royal LePage Signature Realty
Unit -57 - 499 Main Street S
Brampton, Ontario
Profitable Hair salon, running 8 yrs in same location. You can offset your lease amount by renting chair. Currently 4 chairs are rented. Ethnic hair salon. (id:50886)
Homelife/miracle Realty Ltd



