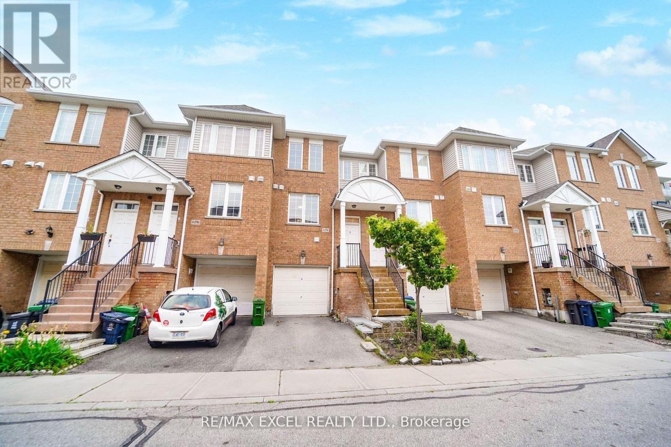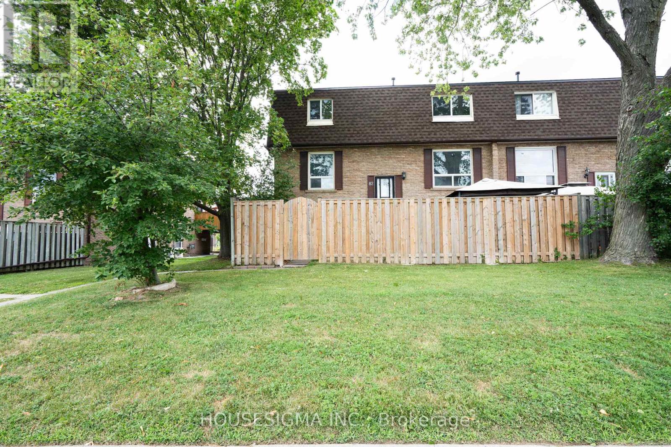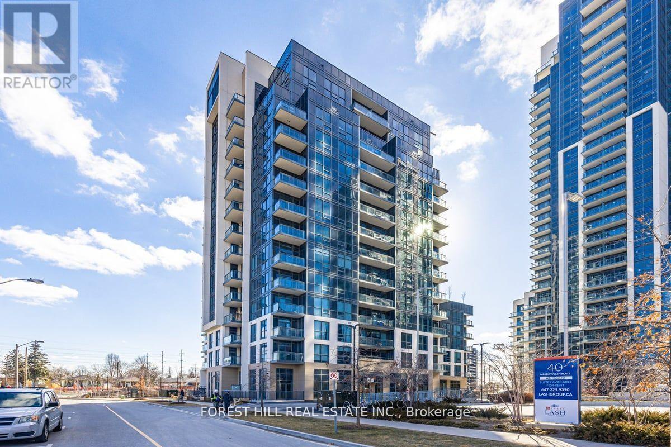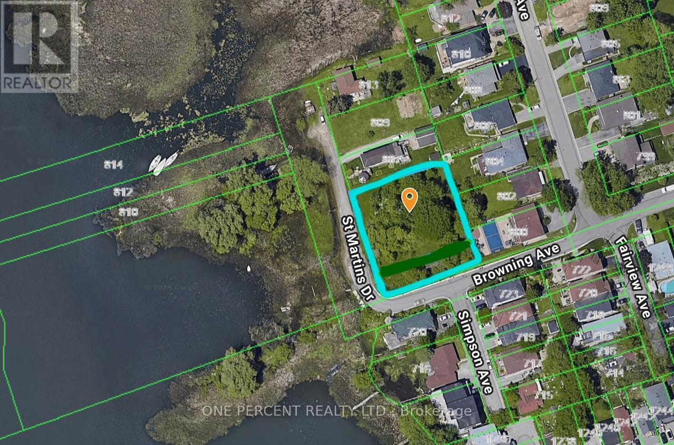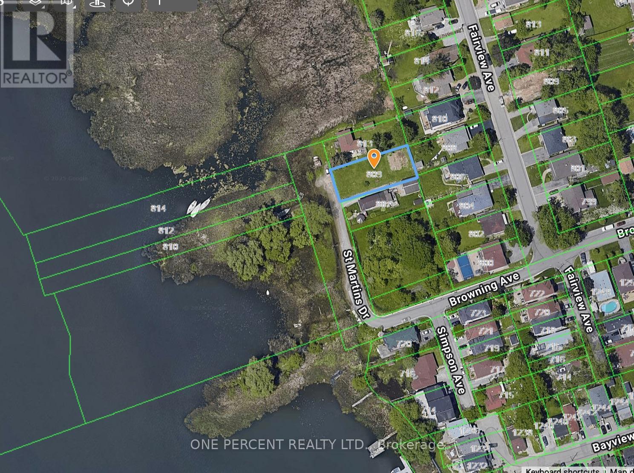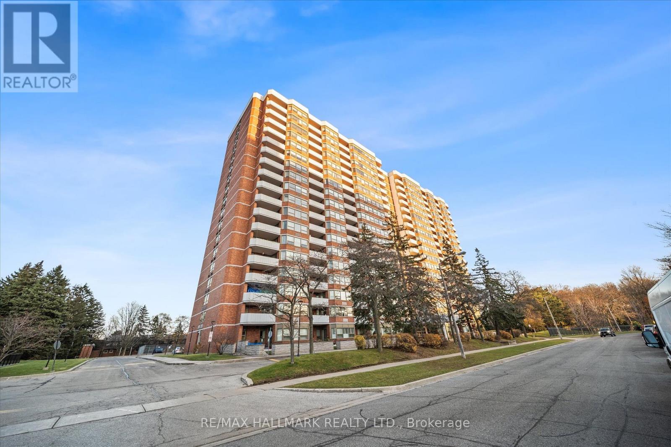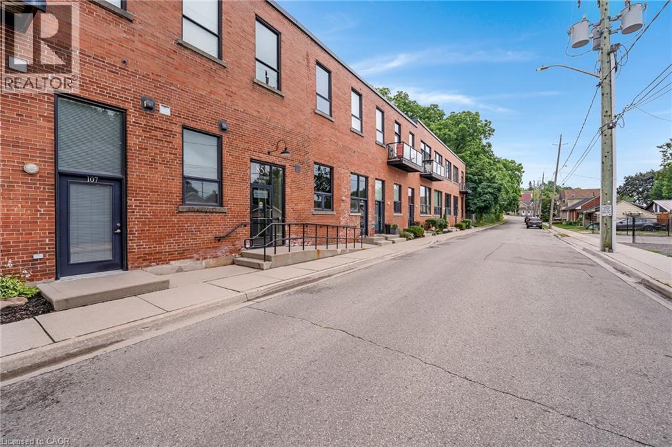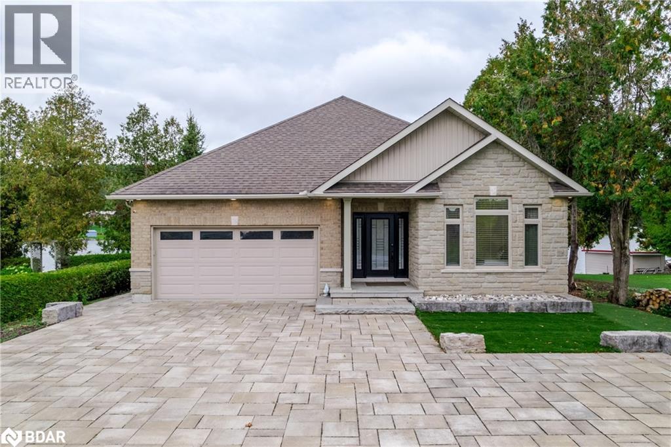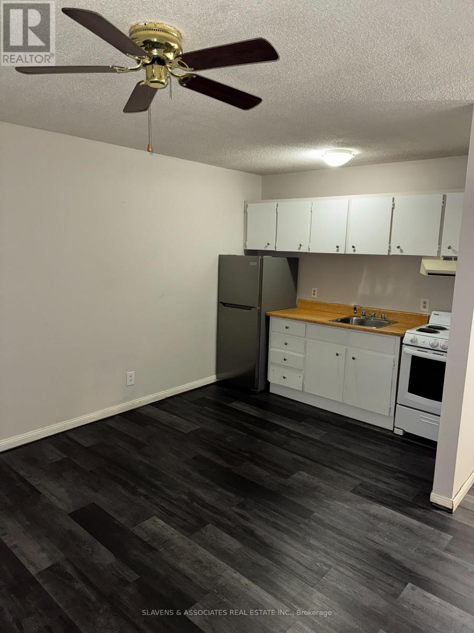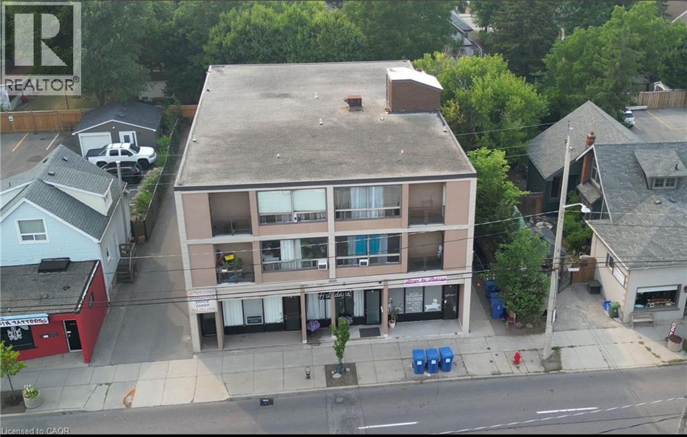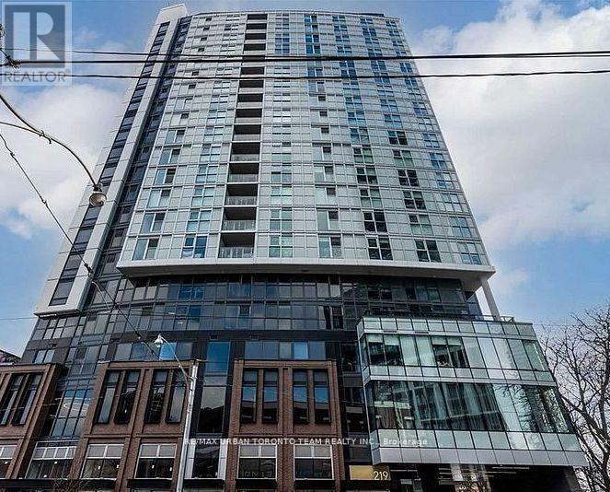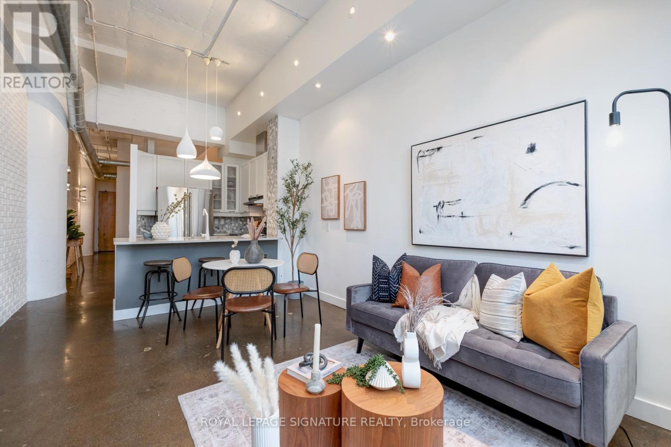4 - 2784 Eglinton Avenue E
Toronto, Ontario
Best Value! Great Location! Beautiful Monarch built Townhouse. sun Filled 3+1 Bedroom. Large Modern Eat-In Kitchen. Open Concept Main Floor With Powder Room, Hardwood Floors. Family Room With Walk-Out To Yard. Master Bedroom W/ Ensuite. Interior Access To Built-In Garage. Steps To T.T.C. Close To GO Train, amenities, Schools And More!! Wont Last!!! (id:50886)
RE/MAX Excel Realty Ltd.
82 - 321 Blackthorn Street
Oshawa, Ontario
This bright and spacious 4 bedroom end unit townhouse is perfectly situated in Oshawa's sight after Easdale neighbourhood and offers the ideal blend of comfort, convenience and community living that families dream of. This home showcases a modern kitchen with stainless steel appliances, perfect for creating memorable family meals and entertaining friends. The thoughtfully designed layout includes Four comfortable bedrooms and 3 bathrooms to accomodate a busy family life. The lower level offers a separate entrance, a spacious family room complete with a bar area ideal for game nights and casual gatherings. Walkout leads to your privately fenced yard, creating a seamless indoor-outdoor living experience perfect for summer BBQ's and children's play area. This lower level can easily be made into an In-Law living area. This end unit located in the family friendly Eastdale community offers the best of suburban living, with abundant green spaces, the scenic Harmony Creek valley, and rolling hills that create a serene, park-like setting. You'll appreciate being walking distance to excellent schools including Vincent Massey Public School and Eastdale Collegiate, making morning routine a breeze. (id:50886)
Housesigma Inc.
105 - 10 Meadowglen Place
Toronto, Ontario
Beautifully Designed & Laid Out this 3 Bedroom Unit Has 966sf Of Living Space & 13 ft Ceilings With Its Own Private 85sf Terrace. Plank Flooring Throughout, Updated Backsplash And Under Mount Sink. This Unit Is Brand New. The Building Offers A Concierge Service, Party/Rec Room, Fitness Room With Yoga Area And A Business/Work Centre. Few Min To Hwy 401. U Of T Campus And Centennial Campus Is A 7 Min Drive. Ellesmere Junior, North Bendale, Henry Hudson And Churchill Heights Schools Are Within 5 Min. Confederation Park Only 3 Min Away So You Can Enjoy All The Greenery & Walking Trails. Scarborough Town Centre Is Only 8 Min And The Famous Scarborough Bluffs Is About 15 Min. **Take advantage of the New Mortgage rule changes that will help with lower deposits and/or longer amortization. Please Speak to your Banks Mortgage specialist or Mortgage Broker.** **EXTRAS** Brand New Units At The Tricycle Just Released, All With Tarion Warranty. One Parking And 3 Lockers Included. (id:50886)
Forest Hill Real Estate Inc.
805 St. Martins Drive
Pickering, Ontario
Calling All Builders / Developers - Welcome to 805 St. Martins Drive - 1st Time on Market - Rare Opportunity To Build Your Custom Dream Home(s) On this Double 151 x 135 Ft Vacant Corner Lot, on Dead End Street, Directly Across Frenchman's Bay With Magnificent Water Views. Close To All Amenities Including Pickering City Centre Mall, Local Stores & Marina. Walk To Boardwalk & Just Minutes To The Go Station, 401 & Many Many More! This listing is for 805 St. Martins Drive (PIN 263190590) and the abutting parcel to the East of it (PIN 263190589), in process of being merged into one lot, totalling 151 x 135 Ft. (id:50886)
One Percent Realty Ltd.
809 St. Martins Drive
Pickering, Ontario
Calling All Builders / Developers - Welcome to 809 St. Martins Drive - 1st Time on Market - Rare Opportunity To Build Your Custom Dream Home On this Large 56 x 134.5 Ft Vacant Lot, on A Dead End Street, Directly Across Frenchman's Bay With Magnificent Water Views. Close To All Amenities Including Pickering City Centre Mall, Local Stores & Marina. Walk To Boardwalk & Just Minutes To The Go Station, 401 & Many Many More! (id:50886)
One Percent Realty Ltd.
1504 - 121 Ling Road
Toronto, Ontario
Pristine condominium with breathtaking Lake Ontario views! Freshly painted throughout, spacious eat-in kitchen, ensuite laundry, and a large balcony. Lots of storage throughout, hardwood flooring and two 4-piece bathrooms, primary bedroom with ensuite. Located in a well-managed building with 24-hour security, on-site management, concierge services, gym facilities, ample visitor parking, and outdoor tennis court and pool. Steps away from public transit and Morningside Crossing with restaurants, No Frills, Food Basics, Shoppers Drug Mart, Walk-In Clinics and much more. Minutes away from major highways, Rouge GO train, schools, library, community centre and Waterfront Trail. Providing you with convenience and freedom. Included in your maintenance fees are cable and water. Move-in and enjoy! (id:50886)
RE/MAX Hallmark Realty Ltd.
85 Spruce Street Unit# 206
Cambridge, Ontario
This modern industrial-style condo at 206-85 Spruce Street in Cambridge offers TWO PARKING SPACES, a storage locker, and over 1,200 sq. ft. on a single level. Exposed brick, high ceilings, and oversized windows fill the space with natural light, giving it bold urban character. The open concept living and dining areas feature double doors to a private balcony overlooking greenspace. The kitchen combines sleek cabinetry, ample counters, and built-in storage with industrial flair. The primary bedroom includes a walk-in closet that leads directly to the ensuite, while the second bedroom and powder room offer flexible space for guests or a home office. Steps from downtown Cambridge and the Gaslight District, with shops, dining, and trails just minutes away, this home blends industrial style, convenience, and walkable city living—a rare find in Cambridge! *Note some photos are virtually staged* (id:50886)
Corcoran Horizon Realty
145 Homewood Avenue
Trent Hills, Ontario
Waterfront living on municipal services - best of both worlds! Beautifully maintained & upgraded 2008 Brick/Stone bungalow on the Trent River, enjoy miles & miles of lock free boating on the Trent Severn Waterway between Hastings & Peterborough and some of the most sought after fishing areas on the TSW! This thoughtfully designed property is super low maintenance allowing you more time to enjoy boating/swimming/fishing/water sports & the many amenities nearby - hop on the Trans Canada Trail or head over to Hastings Field House around the corner for a workout, tennis +++. Extra large deck overlooking the water features a built in firepit table, built in motorized awning, built in BBQ, as well as a large SwimSpa - perfect for swimming in the summer or relaxing use as a hot tub in the winter. Enjoy the sunsets or watch the game on your outdoor TV as well! Aluminum dock, armour stone at the shoreline, stone patio, trex deck surface, and stunning roadside landscaping as well with beautiful pavers, armour stone & artificial grass, exterior soffit lighting all the way around the home - no detail overlooked! Inside you'll find a spacious foyer, large kitchen with island, formal dining area, great room with vaulted ceiling with potlights - all designed to maximize water views. Spacious primary bedroom with ensuite & walk-in closet as well as a large second bedroom, 2 full baths, the convenient laundry/mud room goes through to the garage where you'll even find an EV Charger already installed! Clean insulated concrete crawl space for extra storage/utility. Forced air natural gas furnace, central air, central vac. Gorgeous home & property offering a relaxing lifestyle with all amenities right there and super easy Hwy access! (id:50886)
RE/MAX Rouge River Realty Ltd.
10 - 45 King Avenue W
Clarington, Ontario
Remarks for Clients: Great opportunity to live in Historic Newcastle, in the heart of Clarington only minutes from the 401. Live on picturesque King Ave in the Centre of town. The apartment is open and bright. The price includes all the utilities. The building is pet friendly, has a laundry room, and parking is available for $60/month per car. (id:50886)
Slavens & Associates Real Estate Inc.
600 Upper Wellington Street
Hamilton, Ontario
Purpose-built three-storey mixed-use building in Hamilton’s established mid-mountain corridor. The property includes 10 well-laid-out 2-bedroom residential units and 4 commercial suites, offering a balanced and reliable income stream in a highly accessible location. Strong tenant demand driven by proximity to Juravinski Hospital, Concession Street amenities, parks, schools, and multiple HSR transit routes. Solid mid-century masonry construction, on-site parking, and separately metered hydro support straightforward operations and long-term durability. Residential layouts are efficient and consistently leased, with long-term tenancy patterns and natural turnover potential over time. The commercial component is fully occupied with service-oriented tenants. Clear opportunities exist for investors seeking operational upside through suite improvements, renewal strategies, and long-term repositioning. Full financials, rent roll, and supporting materials available in the data room upon execution of a Confidentiality Agreement. (id:50886)
Real Broker Ontario Ltd.
2201 - 219 Dundas Street E
Toronto, Ontario
In.De - 1 Bedroom With South Views. Open Concept Kitchen Living Room - 1 Full Bathroom, 559 Sqft. Ensuite Laundry, Stainless Steel Kitchen Appliances Included. Engineered Hardwood Floors, Stone Counter Tops. An Artistic Nod To Dundas East, Minutes From TMU, And A Short Walk From Sankofa Square (Dundas Square) And All Its Sensory Wonders. (id:50886)
RE/MAX Urban Toronto Team Realty Inc.
418 - 155 Dalhousie Street
Toronto, Ontario
The Merchandise Lofts offers a rare chance to own a highly sought-after residence in one of Toronto's most desirable locations. Just steps from Dundas Square, the TTC, Toronto Metropolitan University, premier shopping, and the vibrant Downtown Core, this address delivers unmatched convenience.With 743 square feet of well-designed living space, the loft features a bright, open layout enhanced by polished concrete floors and updated appliances-perfectly balancing industrial character with modern comfort. Ample storage in both the front entryway and bedroom adds to the home's practicality, making it an exceptional option for urban living.Combining style, function, and an unbeatable location, this loft is an ideal opportunity for anyone seeking the energy and convenience of downtown Toronto. (id:50886)
Royal LePage Signature Realty

