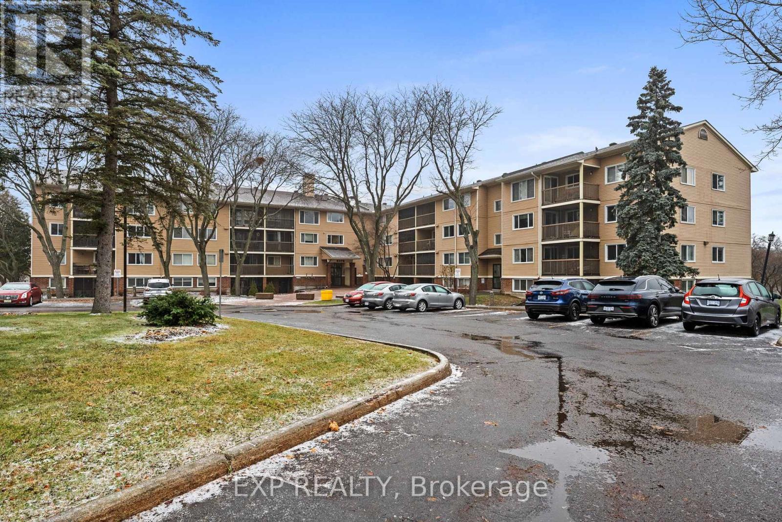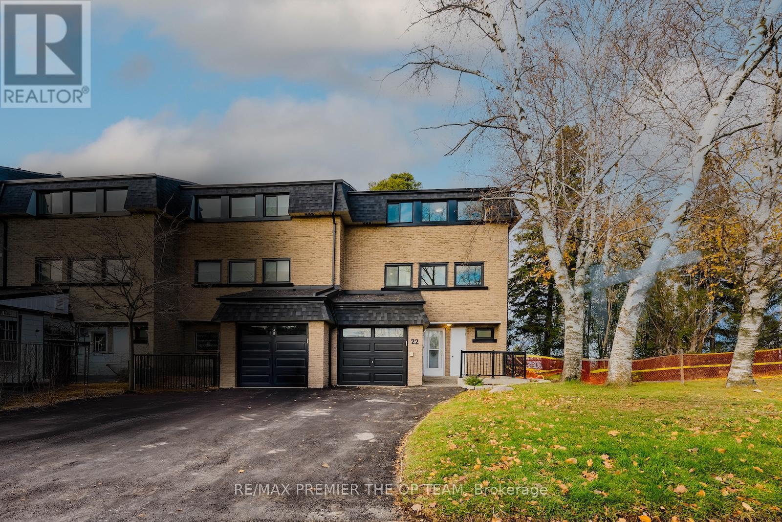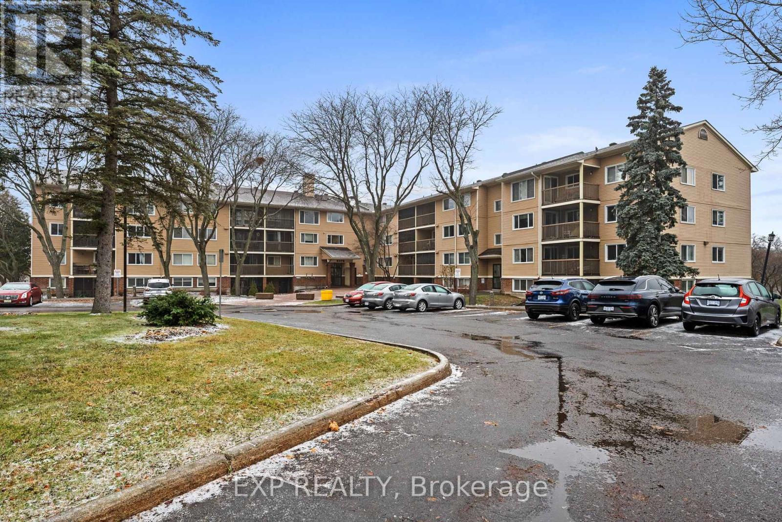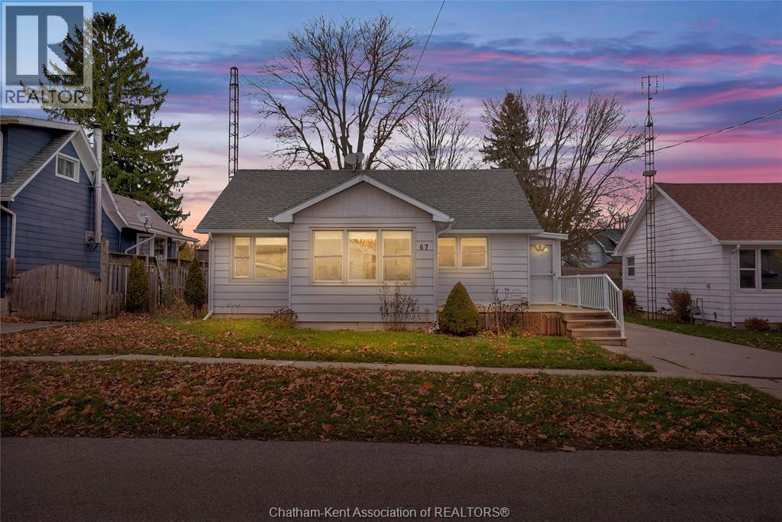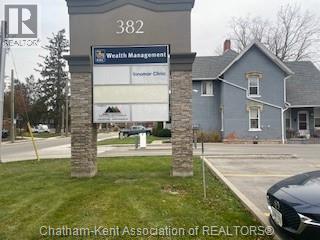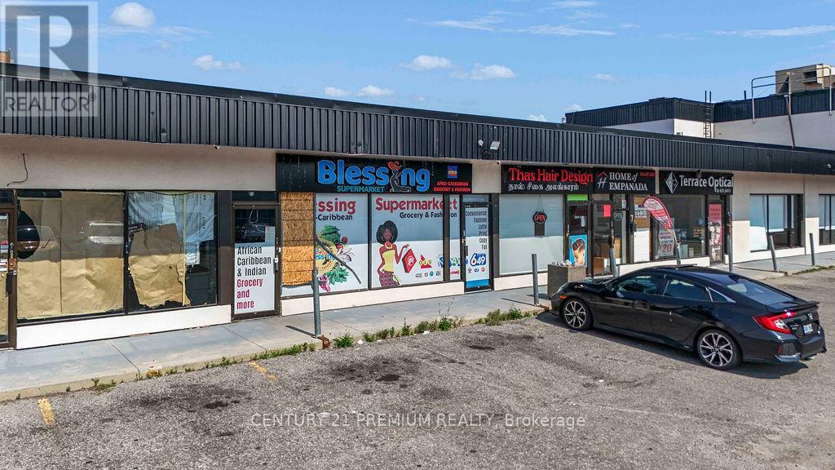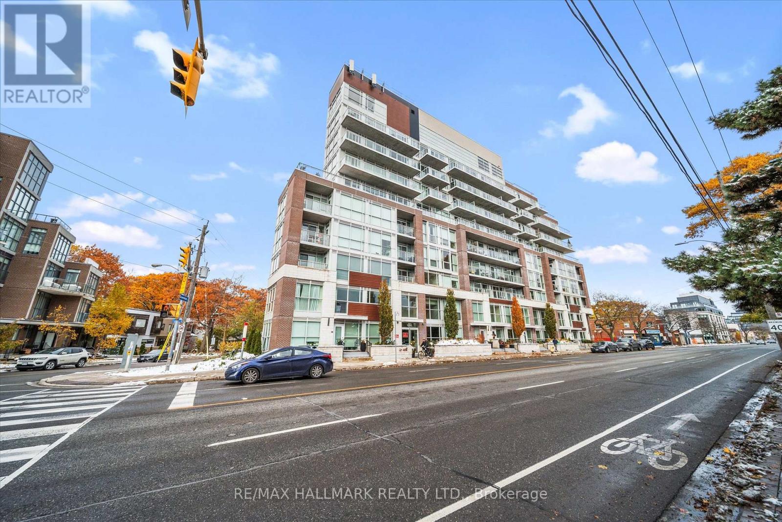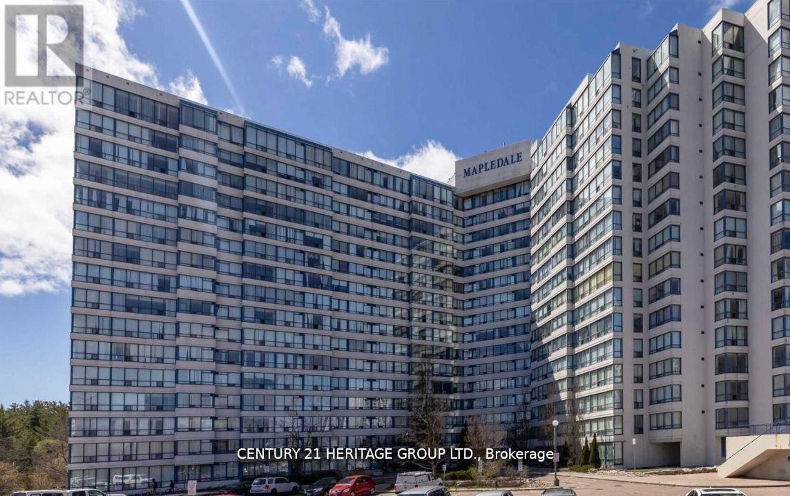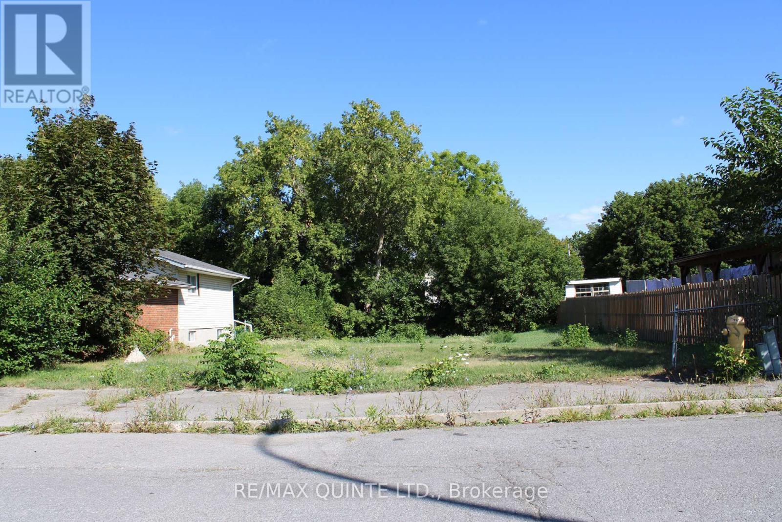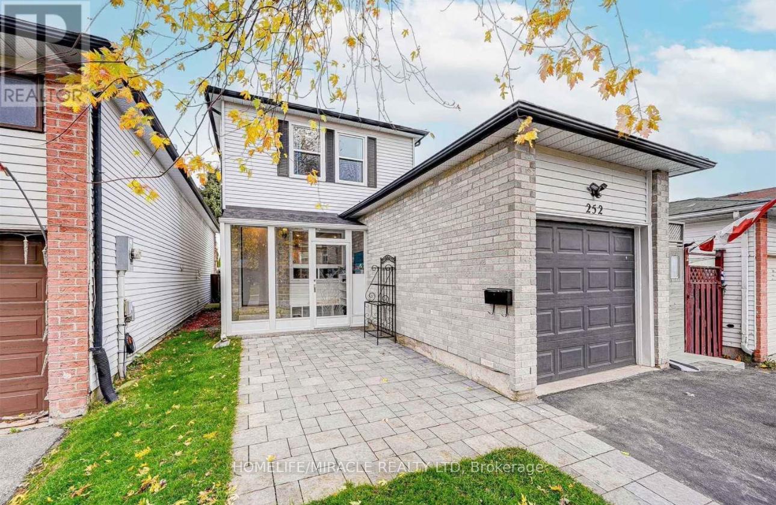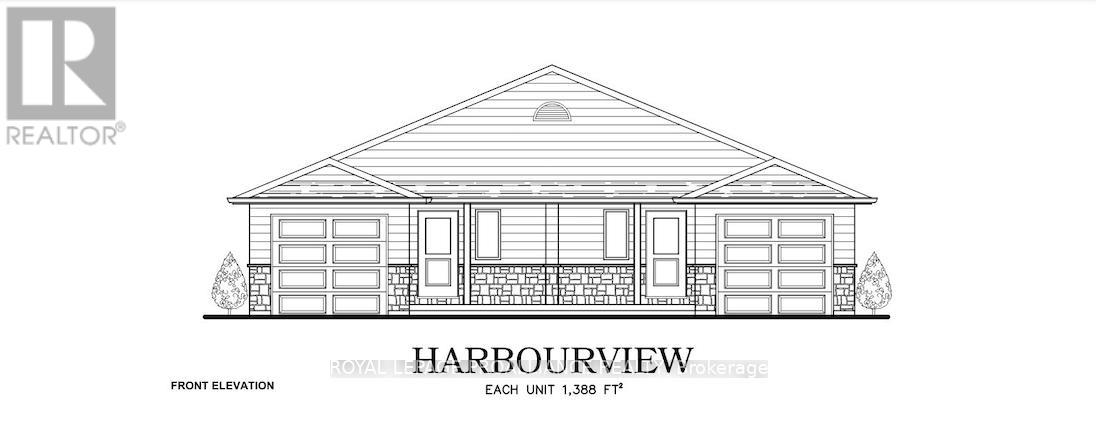306 - 6376 Bilberry Drive
Ottawa, Ontario
Welcome to this bright and inviting 1-bedroom, 1-bathroom condo at 306-6376 Bilberry Drive, offering a peaceful lifestyle in the heart of Orleans. Step into a welcoming foyer with tile flooring, a convenient closet, and access to the main bathroom. The functional kitchen features plenty of counter and cabinet space, along with a pass-through window to the living area, making meal prep easy and practical. The open-concept living and dining room, finished with laminate flooring, is filled with natural light and extends to a private balcony with a stunning treed view the perfect spot to relax and enjoy the serene setting. The spacious bedroom also features laminate flooring, generous closet space, and is located just steps from the full bathroom with a tiled tub/shower combo. This well-maintained building includes an elevator, shared laundry facilities, and secure mail service. Outside your door, enjoy direct access to Ottawa River pathways, Luc Major Park, and nearby green spaces ideal for walking, cycling, or unwinding in nature. Just minutes from shopping, transit, schools, and amenities, this home blends comfort, convenience, and lifestyle. Ideal for first-time buyers, downsizers, or investors looking for a great opportunity in a sought-after location. Parking #385 (id:50886)
Exp Realty
22 Henderson Drive
Aurora, Ontario
Spacious end-unit townhome located in the heart of Aurora Highlands, offering a prime opportunity to add your personal touch. This property has been beautifully renovated with modern upgrades. The family-friendly layout features a large kitchen with ample cabinetry, counter space, and pantry, a separate dining room, generous living room, and well-sized bedrooms. A main floor family room provides direct access to a private, fenced backyard ideal for creating your future outdoor retreat. While updates are needed, the homes potential is undeniable. The location is unbeatable: walking distance to schools, parks, shopping, transit, Yonge Street, and all the amenities a growing family could ask for. (id:50886)
RE/MAX Premier The Op Team
306 - 6376 Bilberry Drive
Ottawa, Ontario
Welcome to this bright and inviting 1-bedroom, 1-bathroom condo at 306-6376 Bilberry Drive, offering a peaceful lifestyle in the heart of Orleans. Step into a welcoming foyer with tile flooring, a convenient closet, and access to the main bathroom. The functional kitchen features plenty of counter and cabinet space, along with a pass-through window to the living area, making meal prep easy and practical. The open-concept living and dining room, finished with laminate flooring, is filled with natural light and extends to a private balcony with a stunning treed view the perfect spot to relax and enjoy the serene setting. The spacious bedroom also features laminate flooring, generous closet space, and is located just steps from the full bathroom with a tiled tub/shower combo. This well-maintained building includes an elevator, shared laundry facilities, and secure mail service. Outside your door, enjoy direct access to Ottawa River pathways, Luc Major Park, and nearby green spaces ideal for walking, cycling, or unwinding in nature. Just minutes from shopping, transit, schools, and amenities, this home blends comfort, convenience, and lifestyle. Parking #385 (id:50886)
Exp Realty
67 Elizabeth Street
Blenheim, Ontario
Comfort, Convenience, and Charm...Experience the best of Blenheim living in this delightful 2-bedroom, 1-bathroom home. Specifically designed for main floor living, this property is the ultimate stress-free choice for a retiree or an excellent entry point for a first-time home buyer. From the moment you arrive, you'll appreciate the extensive list of low-maintenance, worry-free upgrades. These include a concrete drive and updated windows, major mechanical updates (2022): furnace, A/C and humidifier, plus enhanced insulation in the attic (2024). Inside, enjoy a carpet-free environment, an updated kitchen, and a generous open feel between the living and dining areas. Unwind in the large family room addition, at the back of the house with a cozy gas fireplace. The outdoor space is equally appealing. Enjoy a lovely front wood deck or retreat to your own private oasis in the back. The secluded, partially fenced yard and its serene pond offer a perfect space to relax. Complete with a single detached garage, this home offers superb comfort and convenience in a wonderful community. This home is located in the ""Banana Belt"" that enjoys significantly warmer or milder weather conditions than the region as a whole, particularly in the wintertime. Call now to book a showing and start your new Chapter! (id:50886)
Royal LePage Peifer Realty Brokerage
382 Wellington Street West Unit# 102
Chatham, Ontario
Main Floor Office suite available in Wellington Centre in Chatham. Central locale close to hospital and downtown core, ideal for doctors and professionals. Suite is comprised of two private offices (larger office could be divided), open area w/kitchenette plus washroom. Zoning permits a variety of uses attached in documents. Ample on site parking available with security card access to parking and building, plus video surveillance. Asking $1,750/month (included gas, water, property taxes and HST) plus separately metered hydro and separate insurance. (id:50886)
Royal LePage Peifer Realty Brokerage
149 Abbott Boulevard
Cobourg, Ontario
Welcome to this beautifully renovated 4-bedroom, 2-bath, two-storey home, offering nearly 2,000 sq. ft. of bright, functional and above-grade living space on an impressive 66x130 lot. Nestled on a quiet, premium street just a short walk to the water, this home delivers the perfect blend of space, style, and lakeside living. The open-concept main floor is ideal for today's lifestyle, featuring a spacious living and dining area with renovated finishes, updated flooring, and large windows that fill the home with natural light. The modern kitchen offers solid countertops, ample prep space, and direct walk-out access to your backyard retreat. An additional HUGE family room with in-floor heating adds extra space for family, hobbies, or a massive workspace. Step outside to a truly exceptional outdoor living space-complete with a large deck, relaxing hot tub, and a charming gazebo perfect for dining, lounging, or year-round enjoyment. The deep 66x130 lot provides privacy and endless possibilities, with plenty of space for kids, pets, gardening, or even a future pool or garden suite (buyer to verify). A large storage shed adds even more convenience. Upstairs, you'll find four generous bedrooms and an updated 4-piece bathroom, giving the whole family room to grow. The partially finished basement offers additional flexibility-whether you need a rec room, home gym, playroom, or music room (as it's used now), as well as room for tones of storage. With the lake just moments away, a large backyard and a completely finished space - enjoy morning walks, afternoon BBQs, and evening hot tubs in a quiet, private, and premium location. This is a rare opportunity to secure a renovated family home in one of the area's most desirable pockets. Don't miss it. (id:50886)
RE/MAX Jazz Inc.
5 - 3601 Lawrence Avenue E
Toronto, Ontario
Thriving Grocery Store for Sale Turnkey Operation in Prime Location An excellent opportunity to own a well-established, fully operational grocery store located in a high-traffic neighborhood. This clean, organized, and community-loved store has built a strong customer base and reputation for quality products and friendly service. Highlights: Diverse product range: fresh produce, dairy, meats, frozen goods, household items, and specialty ethnic foods; Steady weekly sales with growth potential; Turnkey setup: Includes all fixtures, POS system, refrigeration units, shelving, and inventory; Staffed with trained, reliable employees; Excellent visibility with ample parking; Low rent and long-term lease options available; Ideal for an owner-operator or investor seeking passive income; Financials and details available upon request with NDA. Don't miss your chance to own a profitable business with loyal clientele and great upside potential. (id:50886)
Century 21 Premium Realty
215 - 1350 Kingston Road
Toronto, Ontario
The Prestigious Residences of the Hunt Club offers a never lived in 2 Bedroom & 2 Bath unit with parking and locker! This upgraded unit boasts 652 sqft with a bright and spacious open concept layout and spacious balcony with luscious treetop views! Upgraded kitchen with stylish backsplash with stainless steel appliance package. Spacious Primary bedroom with 4 pc ensuite & walks out to balcony. Residents have access to top-tier amenities, including a fully equipped gym and a scenic rooftop terrace. Conveniently located just steps from Hunt Club golf course, Waterfront, Upper Beaches restaurants, parks, and transit, with a bus stop right at your doorstep. Experience luxury living in a quiet and serene setting while being close to everything the city has to offer! (id:50886)
RE/MAX Hallmark Realty Ltd.
311 - 3050 Ellesmere Road
Toronto, Ontario
Location!! Location!! Location!! Next To Highway 401 And Walking Distance To U Of T Scarborough Campus, Centennial College, Steps To TTC And All Amenities.!! Freshly Painted, Live In Or Buy As An Investment.!! Building Amenities Include Pool, Sauna, Tennis Court & Gym. Wake Up With Ravine View, Great Spacious Layout.!! Freshly Painted And Well Kept Unit!! Low Maintenance Fees Includes Hydro, Water And Heat. Low Property Tax, Underground Parking. (id:50886)
Century 21 Heritage Group Ltd.
2 Panelas Crescent
Quinte West, Ontario
With Electrical, Water and Sewer Services located on the Street, this vacant lot is ready to build! Privacy Fence on the west side, plus a chain link fence running across the back. Located on a quiet dead street, this is a popular street for families to place roots! Moments from Sidney street, with easy access to the 401, close to schools, parks and shopping, come check out where you could build your next home! (id:50886)
RE/MAX Quinte Ltd.
252 Lakeview Park Avenue
Oshawa, Ontario
Perfect for Rarely Found Lakeview Family Ready 3 Bedrooms Home! Large Kitchen Granite Counters And Stainless Appliances. Eat-In Breakfast Area With Walkout To Oversized Decks, Lakeview Park Across The Street, Public Transit At Door, Parks With Baseball, Soccer, Basketball, Running Track, And The Beach! Waterfront Trail At Your Doorstep, Includes 3-car parking, small families or professionals. Tenant to Pay 60% of Utilities, close to schools, major amenities, transit, and the waterfront, AAA tenants only. Non-smokers. Don't miss this rare opportunity to lease a home that truly defines waterfront elegance and comfort. ** This is a linked property.** (id:50886)
Homelife/miracle Realty Ltd
206 Homewood Avenue
Trent Hills, Ontario
Welcome to Homewood Estates, McDonald Homes' newest collection of beautifully crafted homes nestled beside the scenic Trent Severn Waterway and backing onto the TransCanada Trail. "THE HARBOURVIEW", a stunning semi-detached bungalow, offers effortless main floor living in a prime, walkable location to parks, beach, marina, shops, restaurants and amenities. Currently under construction with 2025/2026 closings available, this home is tailored for retirees, downsizers or first-time buyers seeking comfort, style and low maintenance living. Step through the covered front porch into a spacious foyer that leads to an open-concept layout designed for modern living. Entertain with ease in the gourmet kitchen, complete with upgraded custom cabinetry, gorgeous quartz countertops and a generous pantry for all your storage needs. Patio doors from the kitchen open to a wooden deck overlooking your backyard, perfect for BBQs or enjoying your morning coffee in a peaceful natural setting. The Primary suite includes a large bedroom, WI closet and upgraded ensuite with glass/tile WI shower. Second bedroom and full main bath provide space for guests or a home office. Additional highlights include main floor laundry, an attached garage with interior access and quality finishes such as durable laminate & vinyl tile flooring, central air and municipal services including natural gas/water/sewer. The lower level offers abundant potential with a rough-in bath and space for two additional bedrooms, rec room and storage-all ready to be customized to suit your needs. Includes loads of upgrades, HST and a full 7-year TARION new home warranty. Best of all, you are just a short walk to trails and the Hastings-Trent Hills Field House with year-round recreation including pickleball, tennis, and indoor soccer. THE HARBOURVIEW truly offers a rare opportunity to enjoy carefree living in a vibrant waterfront community. ***PHOTOS ARE SAMPLES OF ANOTHER BUILD, DETACHED AND TOWNHOMES ALSO AVAILABLE*** (id:50886)
Royal LePage Proalliance Realty

