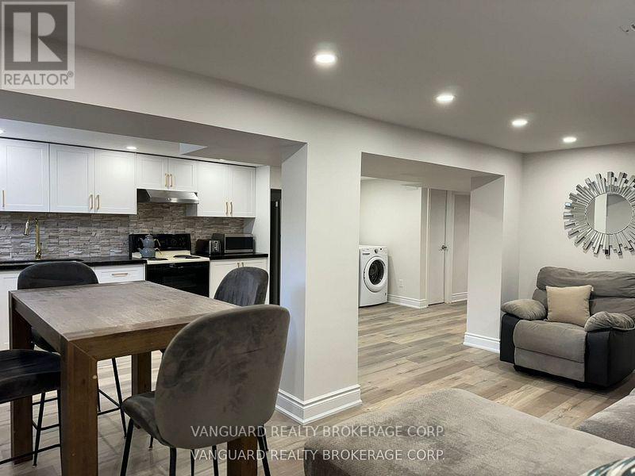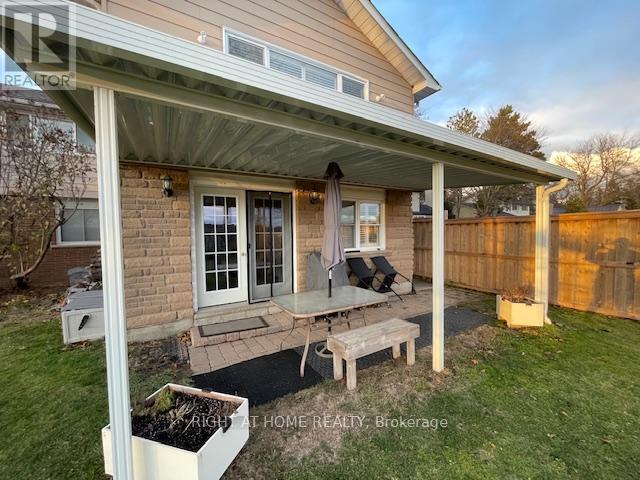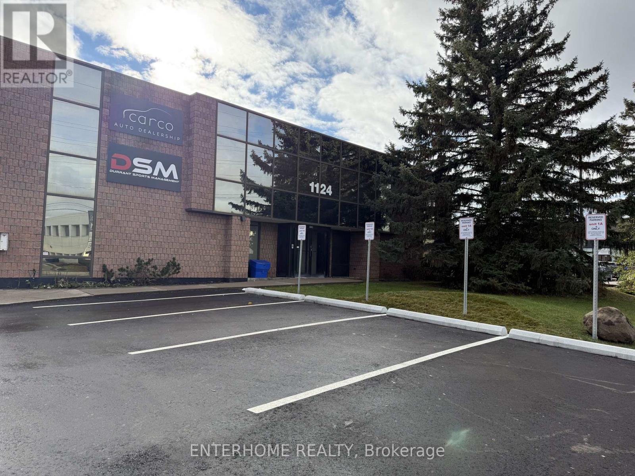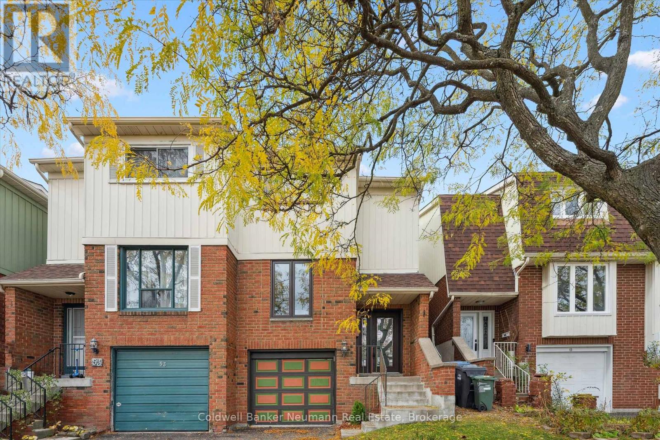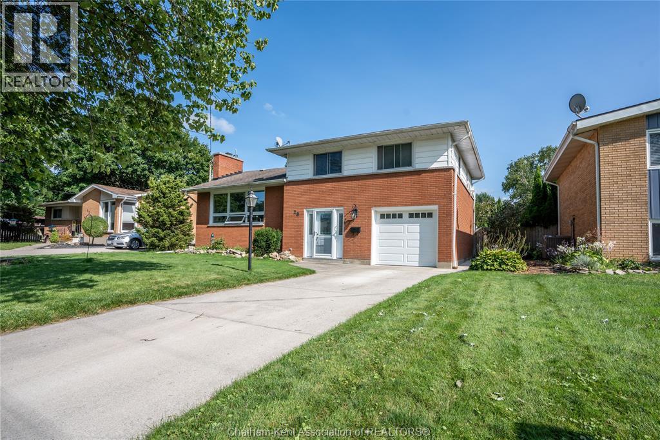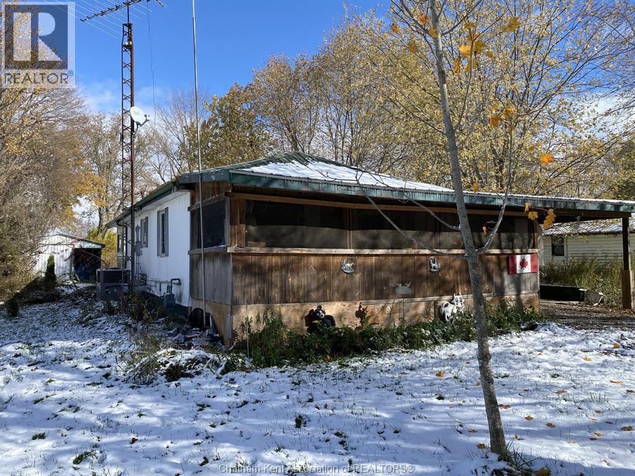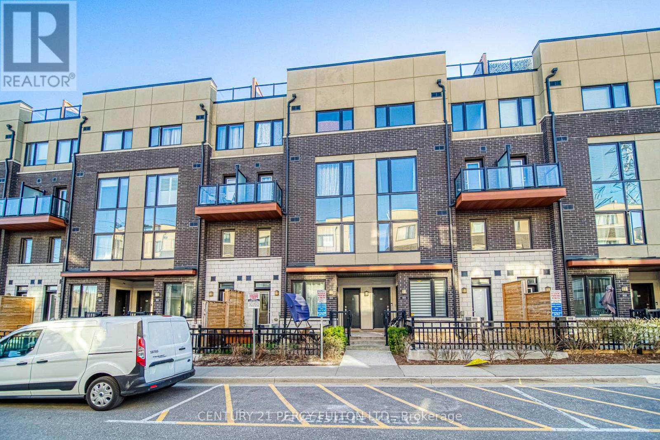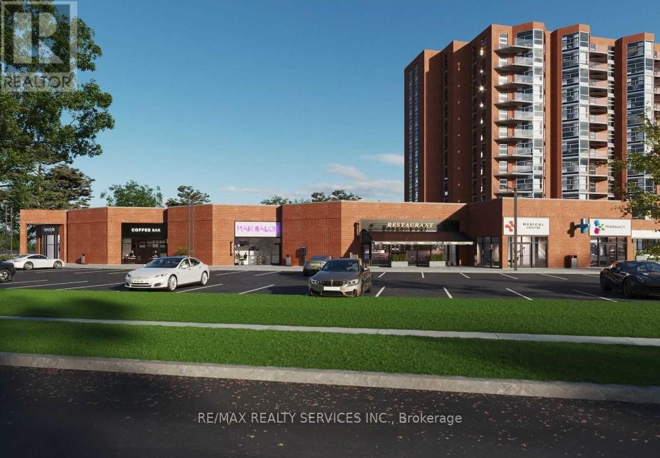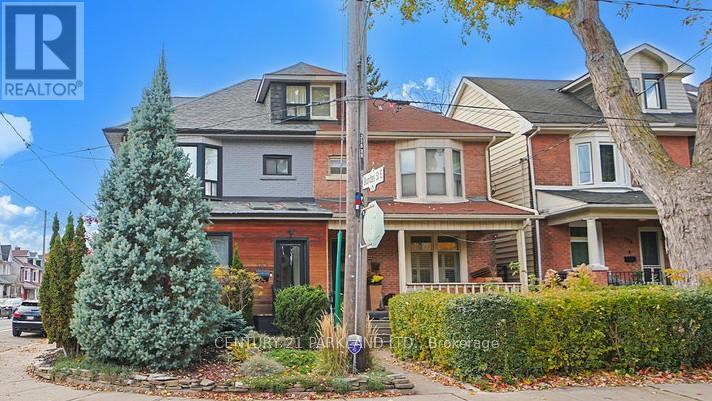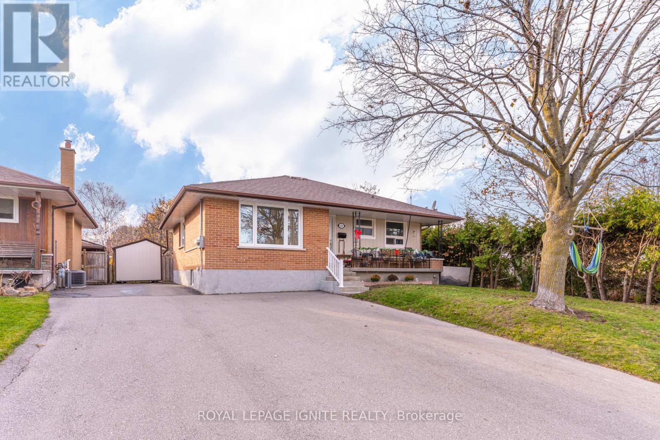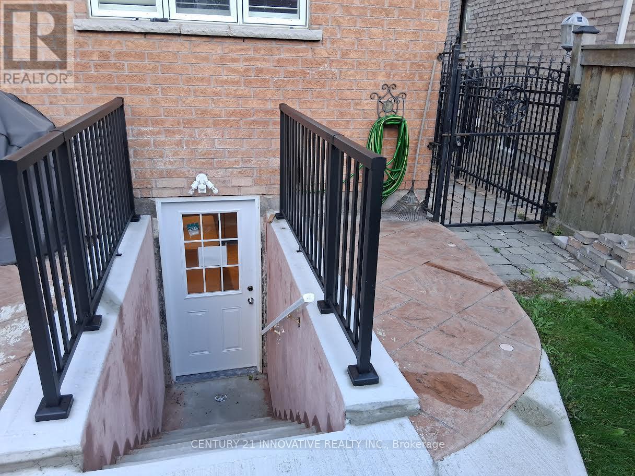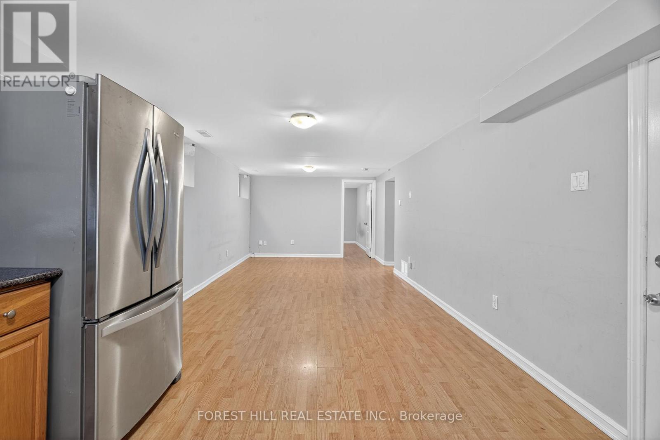Basement - 53 Haida Drive E
Aurora, Ontario
Great opportunity! * Partial furnished. * Short-term rental option. *Available. Ideal for corporate stays or temporary residence. Move in ready & flexible lease terms. Gorgeous Semi-detached offers 2 bedroom, 1 full bathroom, tastefully upgraded finished basement. Smooth veiling throughout, hardwood floors, kitchen new appliances, LED Pot lights, large size family room, friendly neighborhood, walking distance to Yonge Street, close to parks, shopping malls, highways, hospital, and schools. (id:50886)
Vanguard Realty Brokerage Corp.
#b - 22 Grant Court
East Gwillimbury, Ontario
A Bright, Cozy and spacious 2 Bedroom Apartment located in a prestigious neighbourhood ofQueensville.Close to Hwy 404, Lake Simcoe, Grocery Store, School, Trails, Public Transportation, Brand NewCommunity Center. This Beautiful Above Ground Apartment offers 2 full size Bedrooms, FullKitchen with Quartz Countertop, Microwave, Gas Range Stove with hood, Large size Fridge and En-suite Laundry.Portion of the backyard is Shared. Backyard is very large and wide and Fully fenced. (id:50886)
Right At Home Realty
1124 Stellar Drive
Newmarket, Ontario
Fully air-conditioned industrial/ office space with excellent access to highway 404 & 400 via Greenlane. Bright, clean premises with abundant windows. Includes one large roll-up door. Brand-new pavement and dedicated parking stalls. Strong frontage on Stellar Drive. Base rent $11.50 + $8.27 TMI = $19.77 x7490 sq feet (id:50886)
Enterhome Realty
51 Dovercliffe Road
Guelph, Ontario
This renovated home perfectly balances modern style, everyday comfort, and quality craftsmanship. Every detail has been thoughtfully curated to create an exceptional living experience designed for today's homeowner. At its heart is an open-concept kitchen that impresses with custom cabinetry, quartz countertops, a bold backsplash, and luxury vinyl flooring, offering both beauty and functionality. The seamless layout makes it ideal for cozy nights in or lively gatherings with friends and family. The spa-inspired bathrooms elevate daily routines with heated tile floors, designer fixtures, and a custom walk-in shower reminiscent of a boutique hotel. Throughout the home, high-end finishes-like luxury vinyl flooring, custom built-ins, and modern lighting, add warmth and sophistication. Relax in the inviting living room, complete with an electric fireplace and built-in cabinetry, or step outside to the private deck overlooking peaceful green space, perfect for morning coffee, summer BBQs, or simply soaking up nature's calm. Originally a three-bedroom layout, the home has been reimagined as a spacious two-bedroom. A fenced yard, proximity to public transit and schools, and access to Crane Park's scenic trail system make this property ideal for families and outdoor enthusiasts alike. Practical perks include parking for one in the garage and one in the driveway, plus residents enjoy the added bonus of a heated community pool, a rare amenity that enhances the lifestyle this move-in-ready gem provides. Combining modern luxury with natural serenity, this home truly offers the best of both worlds. (id:50886)
Coldwell Banker Neumann Real Estate
28 Jasper Avenue
Chatham, Ontario
Here's the terrific family home you have been in search of! Enjoy approximately 1648 sq feet of living space. Terrific south Chatham street! Convenient location just a few minutes to great restaurants and grocery store. You will feel the pride in ownership that has been put into this home over the last 13 years. A number of recent updates including new windows, all new roof shingles in November 2025. Bay window replaced in 2018. New kitchen cupboards and counter tops. Newer wall mounted air conditioning unit. Newer boiler system. Newer gas fireplace, New patio and front door (2023) Wonderful tree lined backyard with large concrete patio and plenty of greenspace for the pups! One car attached garage. Short walk to two parks! Be sure to ask for the long list of recent updates! A pleasure to show, call today! Sale conditional on seller purchasing their next property (id:50886)
Advanced Realty Solutions Inc.
65 Albert Street
Shrewsbury, Ontario
65 Albert Street in popular Shrewsbury offers a 3 bedroom home on a 208' deep lot. Unique location on Albert the lot extends back to the rear Street St. George. Nature at your door step, attached carport and storage sheds. The home has a screened-in enclosed front porch, vinyl siding and metal roof. The interior has the front living room and open concept kitchen, two bedrooms located off the living area, updated 3 pc bath with shower and a rear sitting room or the 3rd bedroom. Natural gas and municipal water, forced air gas furnace and central air. Would be an ideal starter home in a great community. Property sold as is due to being an Estate Sale 24 hour for notice please. (id:50886)
Campbell Chatham-Kent Realty Ltd. Brokerage
504 - 1555 Kingston Road
Pickering, Ontario
Modern town home in a prime Pickering location! This bright and stylish home features tall ceilings with new LED pot lights (2025), upgraded laminate flooring on the main level, and a sleek, open-concept kitchen with upgraded quartz counter tops (2025), stainless steel appliances (2019), ample storage, and a convenient breakfast bar. Enjoy two spacious bedrooms and 2.5 modern bathrooms in a thoughtfully designed layout. Ideally located just steps from parks and playgrounds, and only minutes to the GO Station, Highway 401, Pickering Town Centre, schools, and more. You are also within walking distance to the Pickering Recreation Centre and public library! Located in a pet-friendly community, this home offers the perfect blend of comfort, convenience, and contemporary living. (id:50886)
Century 21 Percy Fulton Ltd.
12 - 30 Dean Park Road
Toronto, Ontario
Prime 1402 sqft Commercial / Retail Condo Unit In The Thriving Rouge Community! Premium Location Just Seconds From Hwy 401 With Over 75,000 Residents In The Immediate Trade Area. Excellent Opportunity For End Users Or Investors Alike. New 12-Storey Condo Tower Coming Soon To The Same Complex Adding Approx. 200+ New Residential Units And Steady Customer Traffic. Flexible Zoning Permits A Wide Range Of Uses Including Medical, Restaurant, Office, Retail, Salon/Spa & More. Ideal For Growth-Oriented Businesses Ready To Capitalize On A Rapidly Expanding Neighborhood. Taxes Not Yet Assessed. (id:50886)
RE/MAX Realty Services Inc.
120 Curzon Street
Toronto, Ontario
Welcome to 120 Curzon St.-A Beautifully Furnished 2.5-Storey Home Nestled in One of Toronto's Most Sought-After Neighbourhoods. This Spacious 4-Bedroom, 2-Bath Semi-Detached Home Blends Character, Comfort, and Convenience, Offering the Perfect Urban Retreat for Professionals or Families Seeking a Short or Long-Term Stay. Step Through the Enclosed Front Porch into an Open-Concept Main Floor Featuring Bright, Stylish Living and Dining Areas, and a Modern Kitchen with Stainless Steel Appliances, Ample Storage, and Direct Walkout to a Private Backyard Deck-Ideal for Entertaining or Relaxing After a Long Day. Upstairs, Generous Bedrooms Provide Flexible Options for Work-from-Home Setups or Guest Rooms, While the Top Floor Adds Charm and Versatility as a Primary Suite, Creative Studio, or Quiet Escape. The Home Comes Fully Furnished with Tasteful Décor, Curated for Both Comfort and Function. Enjoy One Parking Space and the Unbeatable Convenience of Living Steps from Queen East's Cafés, Boutiques, Restaurants, Parks, and Transit. Whether You're Between Homes, Renovating Nearby, or Simply Looking to Experience Leslieville Living at its Best, 120 Curzon St. Offers a Turnkey Lifestyle in one of Toronto's Trendiest Communities. Note: The Owner Retains the Basement for Personal Use and will Not Rent it to Anyone, Ensuring Privacy and Exclusive Use of the Property. (id:50886)
Century 21 Parkland Ltd.
Bsmt - 620 Central Park Boulevard N
Oshawa, Ontario
Welcome to 620 Central Park Blvd N, Oshawa Located in the highly sought-after O'Neill neighbourhood of Oshawa within Durham Region, this beautifully maintained detached bungalow has been thoughtfully designed as a legal duplex, combining comfort, functionality, and modern living. Situated on a generous 50x100 ft lot, the property offers ample space both inside and out. Property Features: The Basement unit has a separate entrance, providing privacy and independence. Fully Upgraded Interiors: Modern laminate throughout create a clean, contemporary look. Spacious Layouts: Each unit features 2 large bedrooms with closets and 1 bathroom, offering functional and comfortable living spaces. Modern Kitchens: Kitchens are equipped with quartz countertops, contemporary soft close cabinetry, and appliances, fridge, stove, dishwasher perfect for cooking and entertaining. Convenient Ensuite Laundry: Each unit includes its own washer and dryer for added ease and convenience. Utilities: Each unit has a 100 Amp hydro meter, with the basement tenant responsible for $150.Outdoor & Parking Features: Backyard Access: Perfect for relaxing, gardening, or hosting gatherings Driveway Parking: One dedicated parking spaces, plus additional parking available for extra. Additional Highlights: Detached bungalow design ensures privacy and independence for each unit. Thoughtful updates throughout, including modern finishes, fresh paint, and efficient layouts. Prime location with easy access to local schools, parks, shopping, and transit. This is a legal basement unit in a desirable area. Perfect for a young couple, or family seeking a versatile living arrangement-don't miss out! (id:50886)
Royal LePage Ignite Realty
Bsmt - 54 Muscat Crescent
Ajax, Ontario
Beautiful, new basement with 2 bedrooms and 2 bathrooms. Spacious layout with separate entrance. complete privacy. Reasonably priced and modern finishes. Must see. Tenants to pay 30% of utilities. (id:50886)
Century 21 Innovative Realty Inc.
Bsmt - 128 Trinnell Boulevard
Toronto, Ontario
Looking for a charming, 2-bedroom unit in an ideal neighbourhood? Your search stops here! Welcome to 128 Trinnell Blvd, a bright basement unit featuring spacious bedrooms, a bathroom with storage and a large tub, and located in a quiet, family-friendly neighbourhood. This well-maintained unit offers generous living space and thoughtful updates throughout. The kitchen features newer appliances and a modern faucet, all updated within the last year, and new lighting fixtures will be installed prior to move-in to enhance the space. You have the benefit of private, additional storage space across from the shared laundry room. Situated on a peaceful, dead-end portion of the street, the home provides a sense of privacy while remaining close to schools, parks, trails, and convenient transit options. Residents will also appreciate the care and attention of dedicated landlords who take pride in providing a comfortable living environment. A wonderful opportunity to enjoy comfort, convenience, and quality in a great community. (id:50886)
Forest Hill Real Estate Inc.

