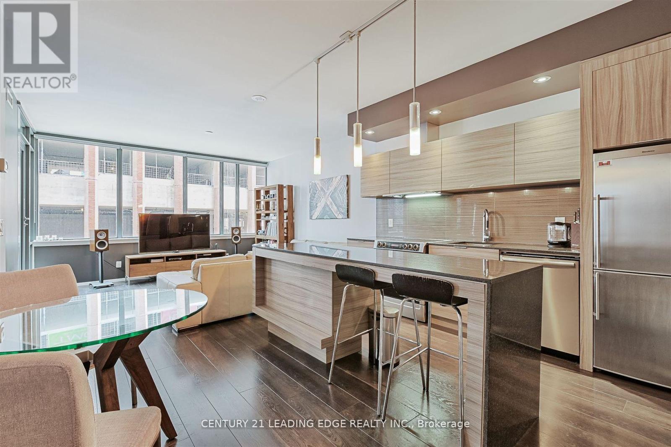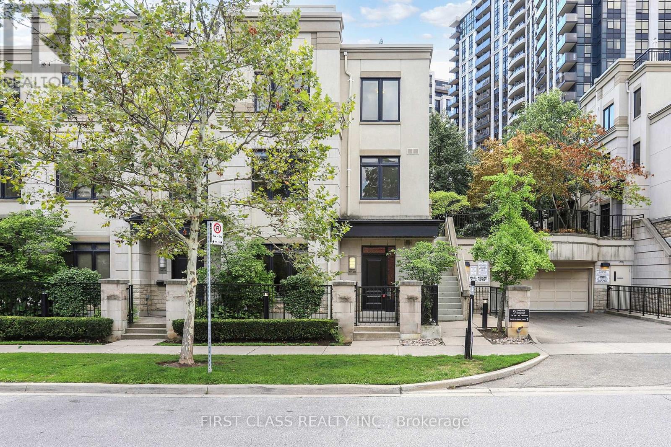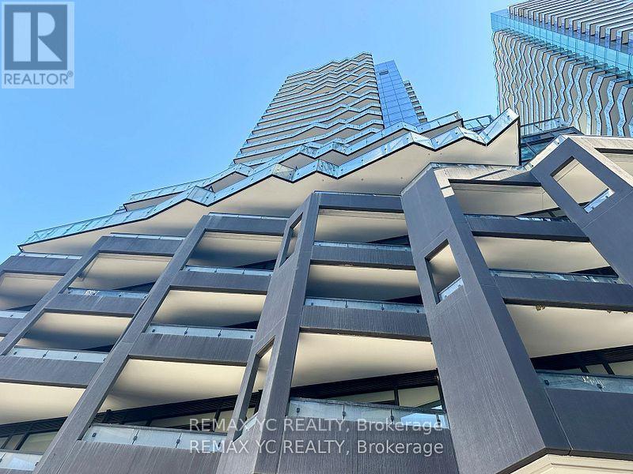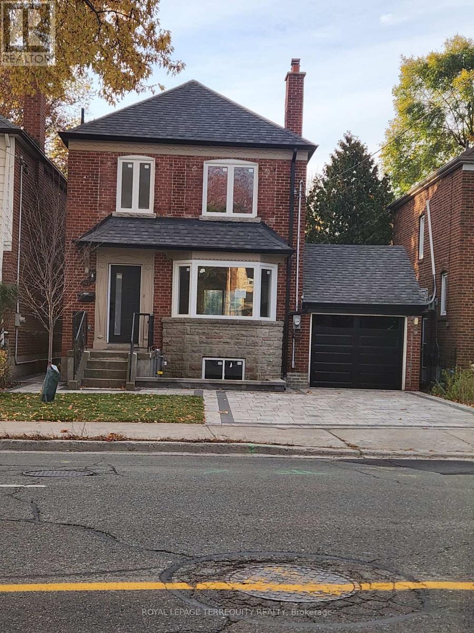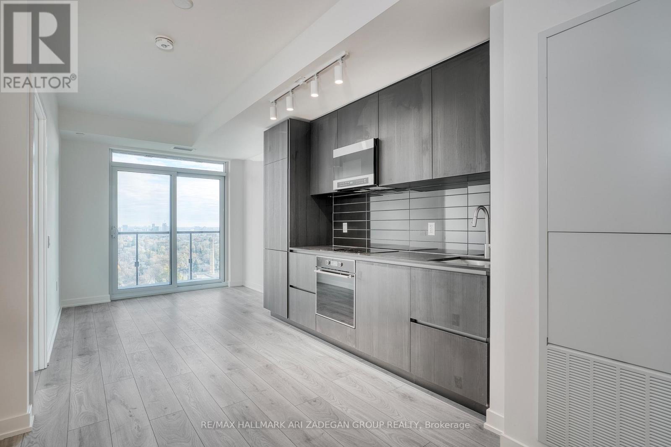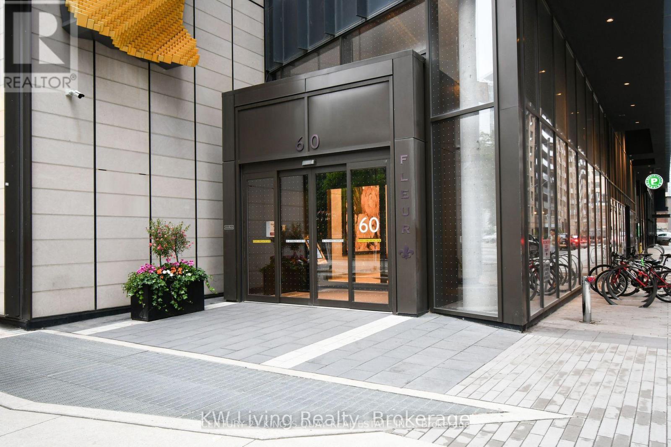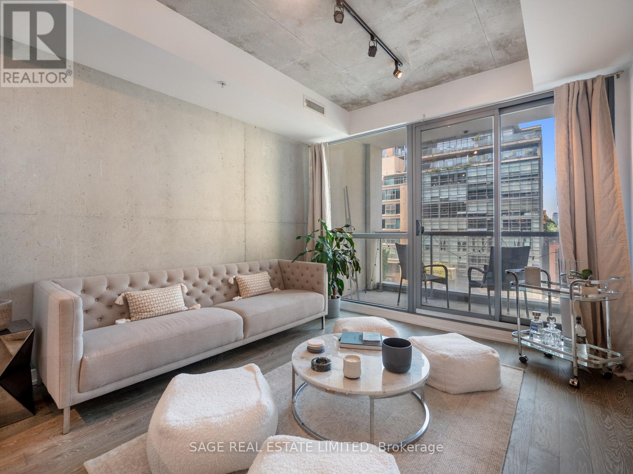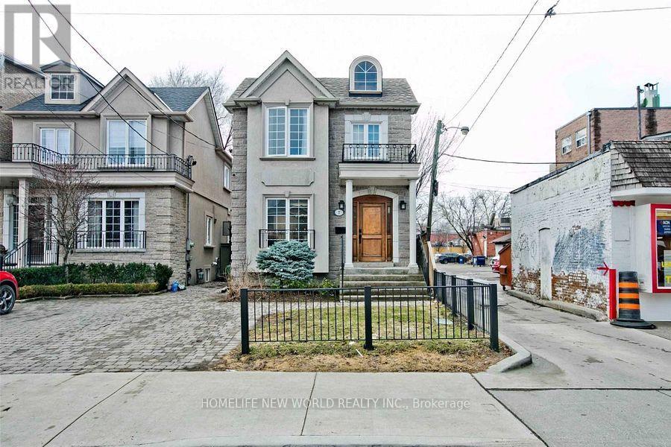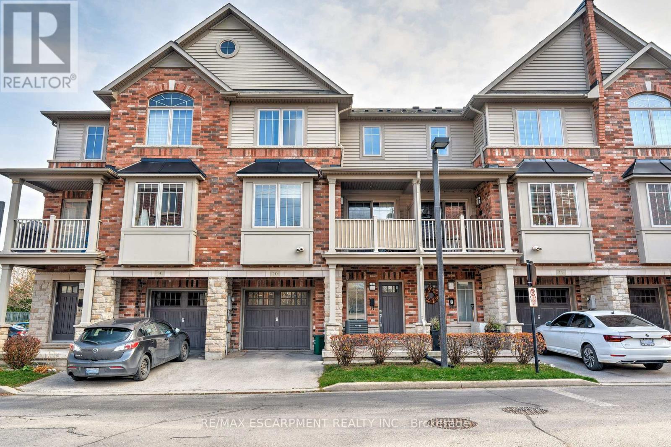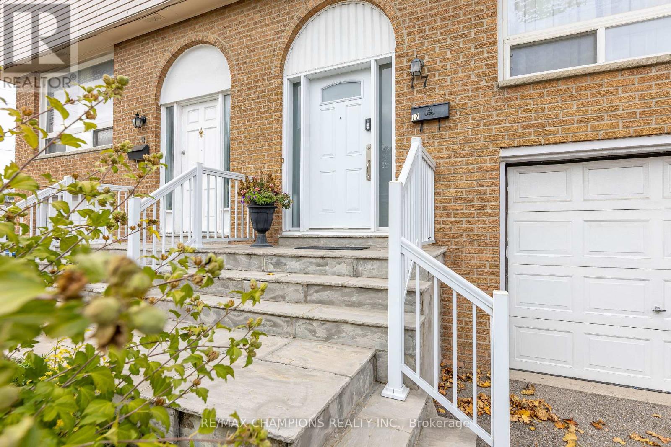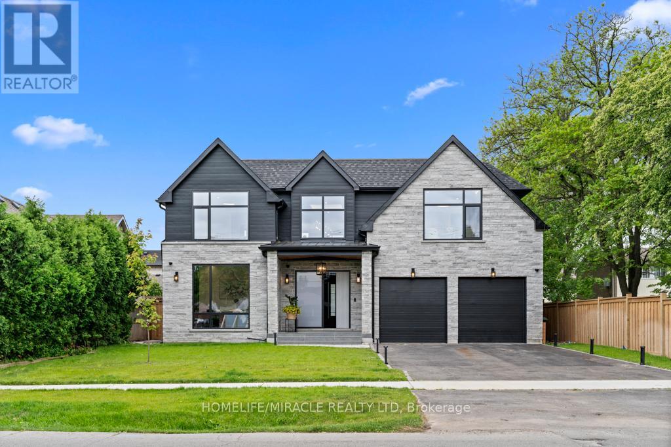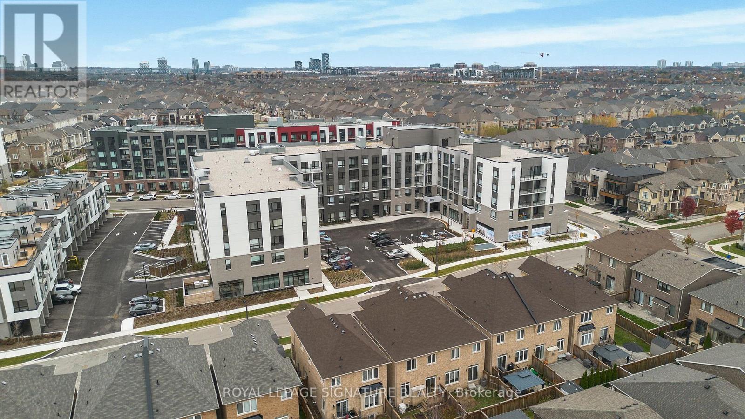405 - 8 Charlotte Street
Toronto, Ontario
Welcome to The Charlie! Nestled in the Peaceful Pocket of the Entertainment District this Building was Designed by award winning Cecconi Simone for Balance, Sophistication, Comfort and Functionality as soon as you step inside this building. Your New Home Features Nearly 1,000 Square Feet with 2 Bedrooms, Both With Ample Closet Space, 2 Full Bathrooms with an Ensuite Deep Soaker Tub to Relax in Peace. A Massive Den to Turn into Any Space you Desire, Open Kitchen with an Island that can seat an Entire Family and a Bright Spacious to Dine and enjoy your Living Room. This Building is almost unmatched in Amenities with your One Stop R&R Floor from a Full Gym/Fitness Centre, Aerobics Studio, Steam Room, Piano Lounge, Media Room, GamesRoom, Outdoor Pool, Sundeck, Dining Lounge, Kitchen & Outdoor Bbq's. Step Outside the Front Door and onto the Street Car for Public Transit, 1 KM from the Highway for Easy Driving Access, Walk Steps to every Necessity for Groceries, Shopping, Restaurants or Entertainment. (id:50886)
Century 21 Leading Edge Realty Inc.
Th 28 - 9 Oakburn Crescent
Toronto, Ontario
Welcome to the Renown Tridel Built end unit Townhouse located at the heart of North York--Willowdale East! 9 ceilings on main and second floor, very functional 3 bedrooms with professionally finished basement. Tons of upgrades include maple staircase, modern kitchen, premium Black series appliances, pot lights throughout, stone counter, skylights, heated mirror and much more. All baths are upgraded including the fixtures. Seeing is believing. Steps to Subway station, shopping, parks and HW401. Rarely find 3 parkings with 2 are side-by-side. Top ranking school systems within the neighbourhood. (id:50886)
First Class Realty Inc.
302 - 120 Broadway Avenue
Toronto, Ontario
First to live in this never-lived-in suite, featuring 563 sq.ft. of interior space plus a 71 sq.ft. balcony (total 634 sq.ft.). One bed + Den with floor-to-ceiling windows. The spacious den can easily serve as a home office, or guest room, perfectly suited for modern urban living. Located in the vibrant Midtown Toronto, just steps from the subway, top-rated shops, dining, and parks. Plus, with the upcoming opening of the Eglinton LRT, the area's connectivity and convenience are about to reach a whole new level. (id:50886)
RE/MAX Yc Realty
341 Lawrence Avenue W
Toronto, Ontario
Gorgeous Renovated Home in Highly-Sought Yonge /Lawrence Neighbourhood. Fully renovated and professionally refurbished a year ago. Open Concept living & Dinning with fire place and walkout to new Deck. Large Master Bedroom with Custom Wardrobe. Great Storage. Professionally Finished Basement With High Ceilings. Large Deck And fully sodded lawn. New Interlocked driveway for two cars. Minutes Walk To Subway, Restaurant, Shops And More. Highly-Rated Schools As John Wanless Ps, Glenview, Lawrence Pk Ci., Tfs And Havergal. (id:50886)
Royal LePage Terrequity Realty
1510 S - 110 Broadway Avenue
Toronto, Ontario
Welcome to Untitled Condos - South Tower, where modern design meets unmatched convenience at Mt Pleasant & Eglinton. This stunning 1+1 bedroom, 2-bath suite (Unit 1510) offers a functional, open-concept layout with sleek contemporary finishes throughout. The spacious living area features floor-to-ceiling windows that fill the home with natural light, while the stylish kitchen boasts integrated appliances, quartz counters, and premium cabinetry. The primary bedroom includes ample closet space and a beautifully finished ensuite, and the versatile den makes an ideal home office or guest space. A second full bathroom adds exceptional convenience.Situated steps from the new Eglinton LRT, transit, top restaurants, parks, and vibrant Midtown amenities, this location offers the perfect blend of urban energy and neighbourhood charm. Residents enjoy access to world-class amenities including a state-of-the-art fitness centre, indoor/outdoor pools, co-working spaces, serene lounge areas, and 24-hour concierge. Perfect for professionals or couples, Unit 1510 delivers stylish living in one of Toronto's most sought-after communities. Let this thoughtfully designed suite become your next home. (id:50886)
RE/MAX Hallmark Ari Zadegan Group Realty
1703 - 60 Shuter Street
Toronto, Ontario
Luxury High-Rise Menkes Fleur 1+1 Condo Located In The Heart Of The Downtown Core. Features The Highest Quality Menkes Finishes. Functional Layout, Floor-to-Ceiling Window. Large DenW/Sliding Door Can Be Used As 2nd Br/Office. Modern Design Kitchen W/ Built-In Appliances. Excellent & Convenient Location Walking Distance To TMU, George Brown, U Of T, Eaton Center, Yonge-Dundas Square, City Hall, Groceries, Shops, Restaurants, Hospitals. Minutes Entertainment District. Unit is furnished and ready to move in. (id:50886)
Century 21 King's Quay Real Estate Inc.
406 - 39 Brant Street
Toronto, Ontario
Loft to Love you Baby,Welcome to King West Living at its Finest. Steps To St Andrew's Playground Park, Entertainment District, Fashion District, 24 Hrs. Street Car. 1 Bedroom Layout, Elegant Designer's Choice Deco and Furnishings!Beautifully appointed suite features Euro Style Stainless steel Kitchen Appliances. Stacked Washer & Dryer. 9' Exposed Concrete Ceiling, Gas Stove and Barbecue Line on Balcony, one storage locker included. Making your loft dreams come true! (id:50886)
Sage Real Estate Limited
7 Roslin Avenue
Toronto, Ontario
Beautiful 4 Bedroom Home Situated In Sought After Bedford Park Public School Area! Two Minute Walk To Subway! This Is An Ideal Family Home With A Luxurious Kitchen That Opens Into A Large Family Room. This Walks Out To Large Deck Overlooking Fully Fenced Garden. Finished Lower: Self Contained Suite With Walk Up. Perfect For Any Commutes: Spacious Carport But Also Walking Distance To Everything-The Best Public And Private Schools, Yonge Street Shops, Parks, Library, Restaurants, Tennis Courts. Recording Studio Will Be Removed At Seller's Expense - The Rooms Will Be Returned To Their Original Condition. (id:50886)
Homelife New World Realty Inc.
10 - 362 Plains Road E
Burlington, Ontario
Open concept 2 bedroom townhouse in desirable Aldershot featuring hardwood floors, Espresso kitchen with granite counters, tumble marble backsplash, breakfast bar and SS appliances. Spacious great room/dining with walkout o balcony. Ideal for barbequing. Bedroom level provides 2 bedrooms and Laundry. Excellent location within minutes to the Go Train, QEW/403, Burlington Golf & Country Club and Short Drive To Downtown Burlington. Minimum 1 year lease. Tenant to pay all utilities, No Pets, Non Smokers. A current Equifax Credit Report with Beacon Score, complete tenant application, current Letter of Employment and references. (id:50886)
RE/MAX Escarpment Realty Inc.
17 - 3525 Brandon Gate Drive
Mississauga, Ontario
Welcome to Townhome Unit 17, Located on the East side of Goreway Drive, at 3525 Brandon Gate. This Home is strategically located close to schools, places of worship, shopping mall, library and transit. The basement is nicely finished with an adjacent room equipped for laundry facility. The main floor Living/dining room share the same type of laminate flooring. There is an updated powder room, and a renovated kitchen with modern cabinets, granite counter top, and a walk out to a privately fenced backyard, ideal for children to play. Throughout the second floor is laminate over hardwood. There are three spacious bedrooms, with large closets, and an upgraded bathroom. Other upgrades include recent gas furnace, AC, and thermal windows throughout. This home is priced right, and yes, your client should see it. (id:50886)
RE/MAX Champions Realty Inc.
282 Maurice Drive
Oakville, Ontario
Built with architectural design by Keeren Design Inc. This newly completed luxury residence offers over 5,700 square feet of thoughtfully designed living space on a premium 62 x 173' lot in one of Oakville's most desirable neighbourhoods. Meticulously crafted with a focus on functionality and quality, the home blends classic architectural elegance with modern comfort. One-of-a-kind luxury residence in the heart of Central Oakville! This custom masterpiece offers over 5,700 sq ft of meticulously finished living space. Featuring total of 6 spacious bedrooms, 8 baths, radiant heated curbless washrooms, 10' ceilings on the main floor, 9' ceilings on the upper, and smart home automation via Control4. The chef's kitchen includes Thermador appliances, Avocatus leathered quartzite countertops, and custom cabinetry. Enjoy a bi-fold kitchen window opening to a private heated patio with Urbana fireplace and sleek glass privacy panels. Fully finished basement with home theatre, gym, and California-inspired infrared sauna. Heated driveway, Rinox stone + Rialux siding, both Canadian quality, tilt & turn European windows, custom lighting, in-ceiling speakers, and more! Located on a quiet street, close to top private & public schools, parks, Transits, Highways, Malls, Downtown and the lake. Upstairs, all four bedrooms offer walk-in closets, with the primary suite delivering a spa-inspired ensuite including a curbless steam shower, wall-hung toilet, freestanding tub, radiant floor heating, Krater Perla porcelain slabs, and a custom 9 double vanity. The fully finished basement is an entertainer's dream complete with a 140" screen home theatre, 7.1 speaker system, yoga/gym room, California-style infrared sauna, and rough-ins for both a wine cellar and entertainment bar. (id:50886)
Homelife/miracle Realty Ltd
506 - 3250 Carding Mill Trail
Oakville, Ontario
Experience Modern Living In This Brand-New, Never-Lived-In 1-Bedroom Suite Located In Oakville's Highly Sought-After Preserve Community. This Thoughtfully Designed 528 Sq. Ft. Unit Features Brussels Oak Laminate Flooring, Caesarstone Quartz Countertops, And Stainless-Steel Appliances. The Open-Concept Layout Is Filled With Natural Light, Creating A Bright And Inviting Atmosphere. Enjoy Exceptional Building Amenities Including A Fitness Centre, Party Room, Outdoor Terrace, And Concierge Service. Perfectly Situated Near Top-Rated Schools, Parks, Trails, Shops, Dining, And Major Highways, This Home Offers Both Style And Convenience. Parking Included. Available Immediately! (id:50886)
Royal LePage Signature Realty

