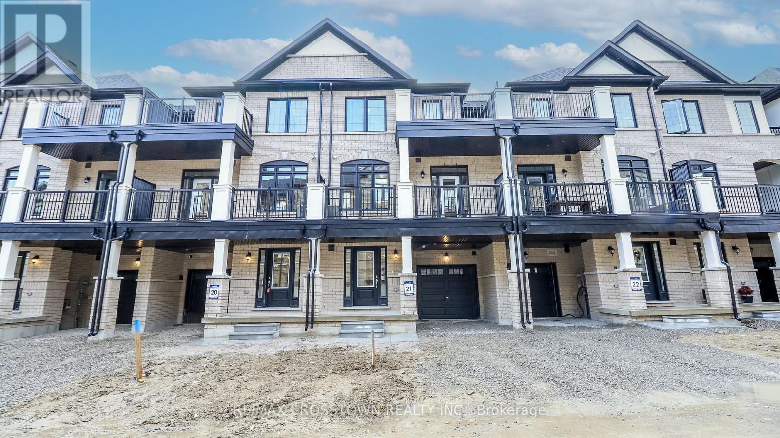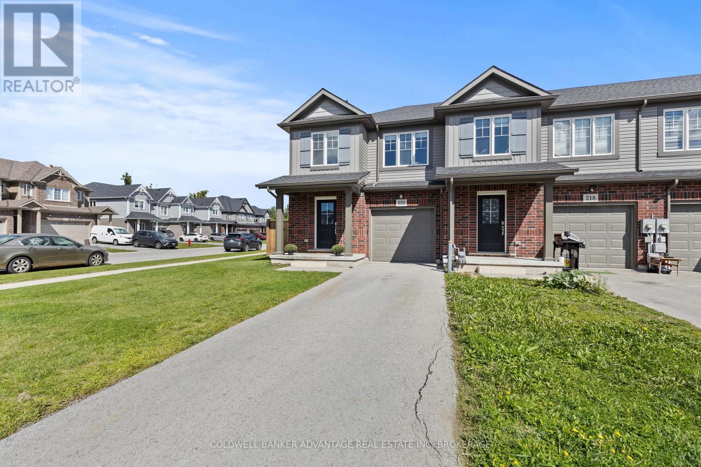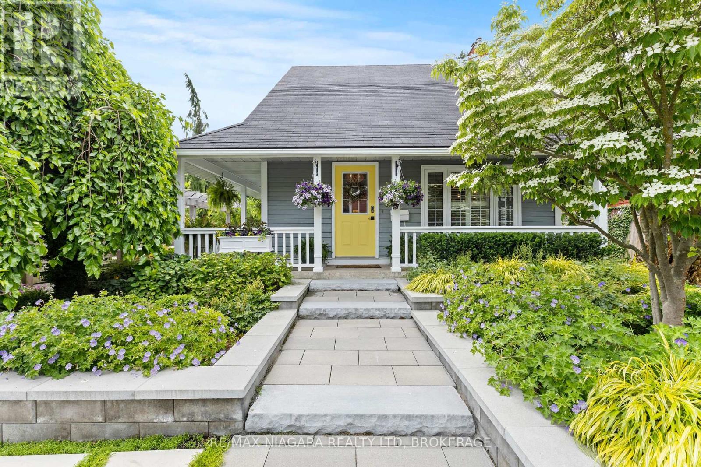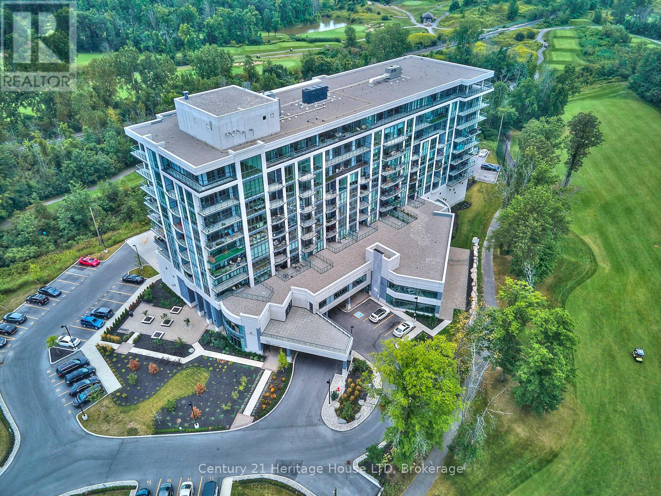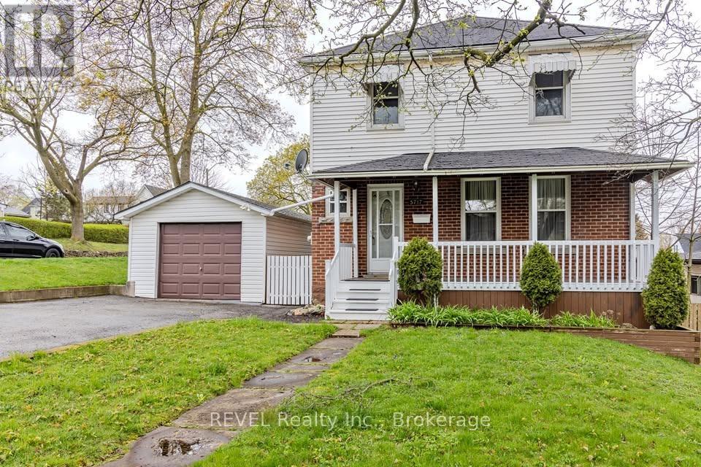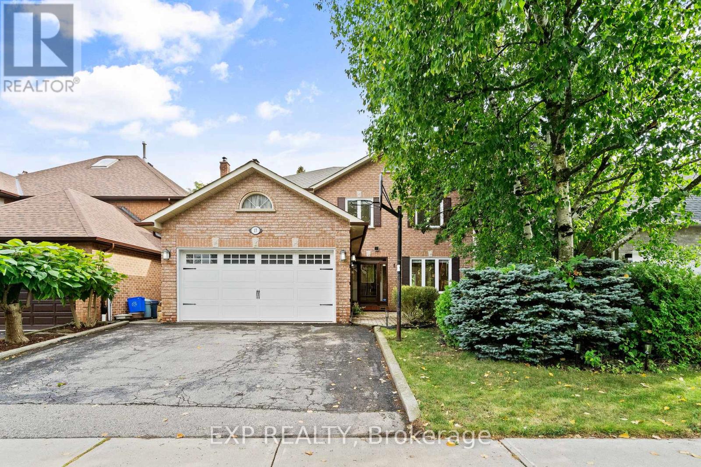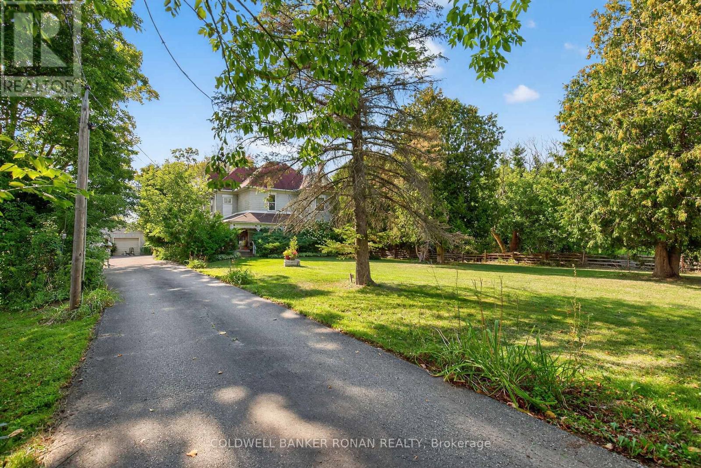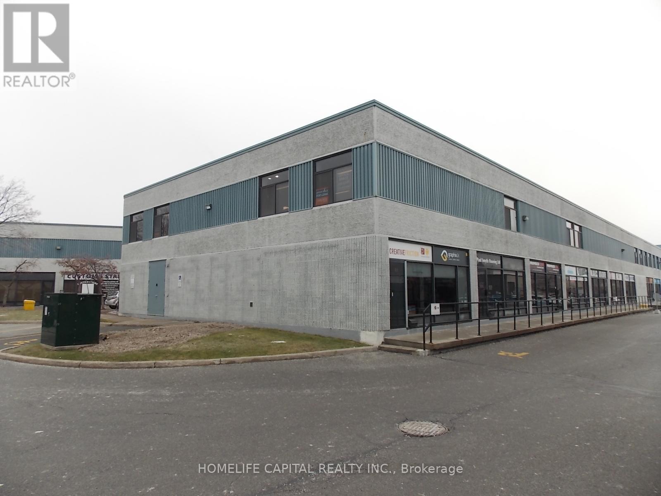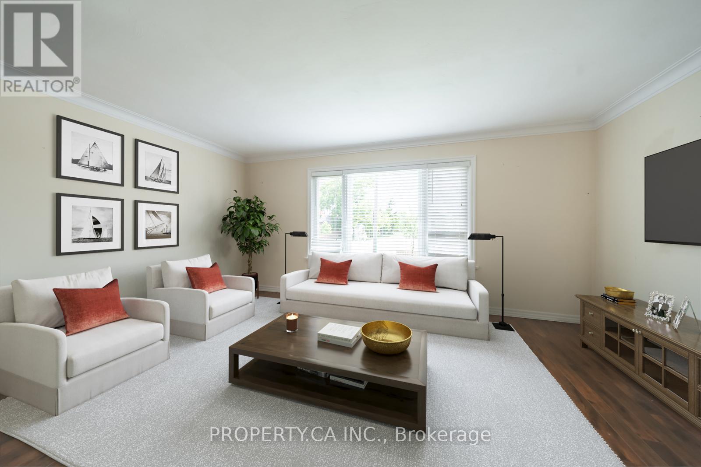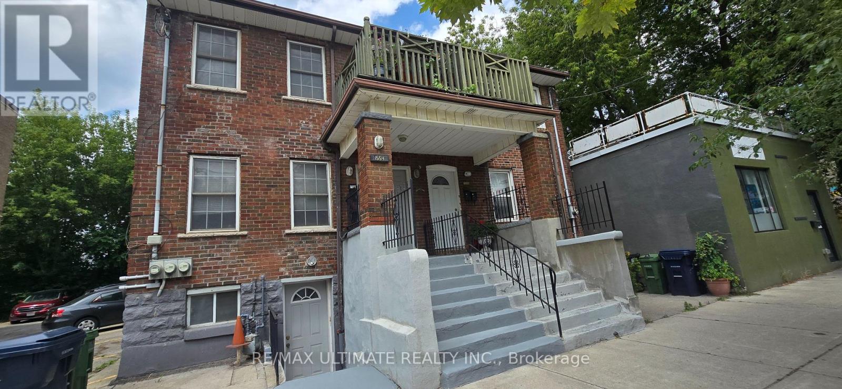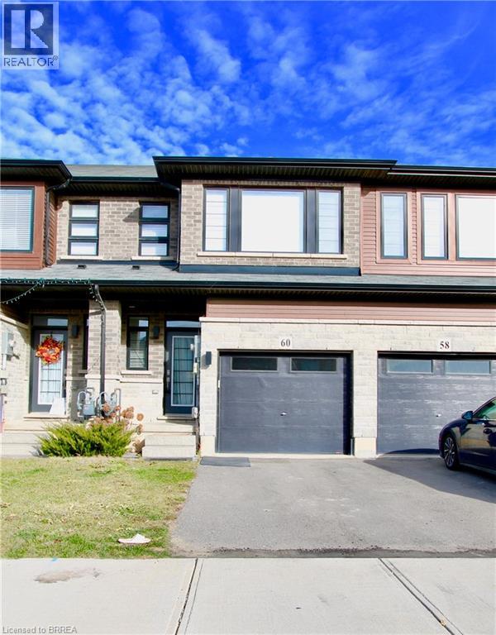Unit 21 - 2023 Matteer Court
Innisfil, Ontario
Welcome to this stylish 3-storey townhome offering 1,730 sq.ft. of carpet-free living space, thoughtfully designed for modern comfort and convenience. Featuring 3 bedrooms, 3 bathrooms, and a private driveway with a 1-car garage, this home is perfect for professionals, couples, or families. Walk into the main level with laundry and utility room. The 2nd floor has an upgraded kitchen boasts granite counters, a large centre island, stainless steel appliances, and an impressive walk-in pantry with abundant built-in shelving. The kitchen flows seamlessly into the bright great room, complete with a French door walkout to a private balcony-a perfect space for morning coffee or evening relaxation. finishing off this level is a convenient powder room, making everyday living a breeze. The Upstairs, you'll find two generously sized bedrooms with large windows, a 4-piece main bath, plus a spacious Primary Bedroom featuring its own French door walkout to a second private balcony, dual closets, and a beautifully appointed ensuite bathroom with walk in shower. With modern finishes throughout, this home delivers both style and functionality. Ideally located near schools, parks, shopping, banks, and everyday amenities, just minutes to the beach, Hwy 400, Bradford, and Newmarket, this property offers exceptional convenience in a growing community. A wonderful opportunity to enjoy living in the heart of Innisfil! (id:50886)
RE/MAX Crosstown Realty Inc.
222 Heron Street
Welland, Ontario
Welcome to 222 Heron Street - a bright, stylish, freehold end-unit townhome (that's right... no condo fees) perfectly situated on an amazing corner lot in one of Welland's most desirable family neighbourhoods.This 3-bedroom, 2.5-bath home was designed for modern, comfortable living with a layout that feels warm and inviting the moment you walk in. The main floor features open-concept living and dining spaces with extra windows only an end unit can offer, flooding the home with natural light. From here, step out to your private, fully fenced yard-a rare amount of green space for a townhome, ideal for summer barbecues, gardening, play space for kids and pets, or simply relaxing in your own outdoor escape.Upstairs, the spacious primary suite offers a walk-in closet and ensuite bathroom. Two additional bedrooms, a full bath, and an open den provide flexible space for a home office, kids' homework zone, or cozy TV nook. The unfinished basement adds even more potential plus plenty of storage.This home also features a brand-new central air system installed this summer, an attached single-car garage, and a double driveway for convenient parking.Located in a quiet, family-friendly pocket close to top-rated schools, parks, shopping, and the Welland Recreational Waterway, this home delivers the perfect blend of lifestyle, space, and low-maintenance living.222 Heron Street is the one you've been waiting for-move in and make it yours. (id:50886)
Coldwell Banker Advantage Real Estate Inc
Homelife/response Realty Inc.
202 Anne Street
Niagara-On-The-Lake, Ontario
Versatile Family Home with Separate In-Law Suite 5 Minutes from Old Town Niagara-on-the-Lake Discover the perfect blend of comfort, functionality, and income potential in this spacious single-family home with a fully self-contained in-law suite, located just 5 minutes from the charm of Old Town Niagara-on-the-Lake. With an Extensive landscaped exterior. 4+1 bedrooms, 4.5 bathrooms, 2 kitchens, and over 2,250 square feet above grade, this unique property offers exceptional versatility for multi-generational living, rental income, or extended guest accommodations. Main Residence: A loft-style primary bedroom retreat featuring a walk-in closet and private ensuite bathroom Main floor includes a flex bedroom/office, a bright kitchen, living room, and 1.5 bathrooms Walk out to a private, tree-lined backyard oasis with a covered patio ideal for relaxing or entertaining Exclusive rear driveway and garage with separate access In-Law/Front Unit Features: Private entrance and separate front driveway Upper-level primary bedroom with ensuite Main floor includes a full kitchen, living room, and dining room Basement level offers 2 additional bedrooms and a full bathroom. This home is ideal for families seeking space and privacy, buyers needing an in-law or nanny suite, or investors looking for a property with dual-living or rental potential. The thoughtful layout allows for flexible use while maintaining separation between living spaces perfect for guests, tenants, or extended family. Located on a quiet street in one of Niagara's most desirable communities, you're just minutes from world-class wineries, dining, cultural attractions, golf courses, and the lake. (id:50886)
RE/MAX Niagara Realty Ltd
1001 - 7711 Green Vista Gate
Niagara Falls, Ontario
Niagara Falls luxury 10 story PENTHOUSE corner condo offers a lifestyle second to none. At the 18th hole of Thundering Waters Golf Course, you get a bird's eye clear view of the landscape and the great Niagara Falls mist rising above the mighty Niagara River. Near the elevator, your double doors open to a breathtaking view of Niagara's skyline. With stunning floor to 10' ceiling glass, it is bright, open, and comfortable. Relax with your morning coffee on the wrap-around balcony and watch the sunrise above the Falls. What a way to start the day, in the quiet that this PENTHOUSE offers... with the lush treetop panoramic view. Your suite has 2,640 sq' plus 574 sq' of balcony, master bedroom with 3 walk-in closets, elegant 5-pc ensuite washroom and a private den/office. It is cleverly designed, two other bedrooms and 5-pc washroom are beyond the open-concept kitchen/dining/living area, complete with quartz counters and stainless steel appliances. The floor to ceiling windows from each room, with balconies, is a joy for every guest. The in-suite laundry offers great convenience, as does the hot-water-on-demand system. With a grand welcoming entrance, it's a pleasure to come home to. It features ample visitor parking, sitting lounge, media theatre, yoga room, work out gym, board room, party room with kitchen, outside terrace, 2 personal underground parking spots, locker, pet friendly, mail room, refuse chute, guest suite, secure fob entry with concierge, and more. It's a beautiful place to live. Optional entry through the golf course drive to the private cul-de-sac, or through the upscale neighbourhood, this home is in an excellent geographic location with multiple ways to the QEW in less than 8 minutes. Close to everything Niagara has to offer, whether you are a nature enthusiast, love the casino and the tourism nightlife, shopping, easy USA access, or enjoy all the culinary pleasures, theatres and wineries Niagara has to offer, live in quiet luxury, you deserve it. (id:50886)
Century 21 Heritage House Ltd
5717 Lowell Avenue
Niagara Falls, Ontario
Welcome to 5717 Lowell Avenue! A warm and inviting character home set in a quiet, established neighbourhood of Niagara Falls. Perfectly suited for young professionals, executive couples, retirees, or growing families, this home offers a blend of charm, practicality, and location. Step inside and you'll find a welcoming foyer that opens into a bright, open-concept living and dining space filled with natural light from large windows. The kitchen, designed with functionality in mind, features ample workspace, white cabinetry, and matching appliances that create a clean, airy feel. Upstairs, the sleeping quarters include a spacious primary bedroom and a comfortable second bedroom, each with generous windows that fill the rooms with sunlight. The newly finished lower level adds valuable living space, complete with a convenient two-piece bath, laundry area, and a fully renovated rec room that can easily serve as a third bedroom or multi-purpose family space. Outdoors, the fully fenced yard offers both privacy and security, ideal for entertaining, relaxing, or family play. A detached garage with additional storage and a backyard shed provides plenty of space for tools and hobbies. This property is ideally located near hospitals, schools, shopping, parks, and quick highway access, with the added advantage of being just minutes from the U.S. border. (id:50886)
Revel Realty Inc.
17 Gordon Rowe Crescent
Richmond Hill, Ontario
Bright and spacious detached 4-bedroom home with a double car garage, located in the prestigious Observatory community at Bayview Avenue and 16th Avenue. This rarely offered residence sits on a quiet crescent in the heart of Richmond Hill. A grand circular staircase and open-to-above foyer set the tone for elegant family living.The main floor features an open-concept living and dining room with hardwood floors, crown moulding, wainscotting, and large windows overlooking the front yard. A cozy family room with fireplace and walk-out to the backyard seamlessly connects to the updated kitchen, complete with stainless steel appliances, pantry, ceramic flooring, and a breakfast area with walk-out to the yard and oversized windows. A separate laundry room with garage access and a convenient 2-piece powder room complete the main level.Upstairs, the primary suite offers hardwood flooring, his-and-her closets, and a renovated modern spa-like 4-piece ensuite. Three additional generously sized bedrooms all include hardwood floors, large windows, and ample closet space. Bathrooms throughout the home are modernly renovated, including a 5-piece main bath for the family.The fully finished basement with a separate entrance walk-up provides excellent income potential or space for extended family. It features a second kitchen with stove and fridge, a spacious recreation room with fireplace and large windows, and a 3-piece bath. Perfect for a young family or multi-generational living.Located in a highly sought-after school district: Sixteenth Avenue Public School and Bayview Secondary School, ranked 9th in Ontario and offering the prestigious IB program.Beautifully maintained and move-in ready, this home combines thoughtful updates with timeless details. Close to top schools, parks, shopping, transit, and Highway 404/407, this is a wonderful opportunity in a prime Richmond Hill community. (id:50886)
Exp Realty
1516 17th Side Road
New Tecumseth, Ontario
Nestled among rolling farmland, this picturesque 1.17-acre property offers a storybook setting full of charm and character. This Century home features a welcoming front veranda, flagstone walkways, and a covered front porch, a spacious back deck and detached garage/workshop. Surrounded by mature trees and lush perennial gardens, the property provides a tranquil, park-like atmosphere. A separate back entrance to the office area with floor to ceiling window with west views & stunning sunsets also makes it a great flexible workspace. Offering approximately 2,600 sq. ft. of living space, the home boasts large principal rooms, Primary Bedroom w/Walk-in Closet & 5pc Ensuite Bath, Large Country Kitchen w/Walk-in Pantry, Walk-in Closet/Mud Room w/entrance to back deck, original stained-glass windows. The third floor features a spacious games room/attic that could easily serve as a games room or creative retreat with an oversized 5 paned window with south facing views. The detached garage (23.6 x 21.10) includes an attached workshop (19.10 x 43.3) with a separate driveway/parking and oversized garage door ideal for a home-based business. This property is fully fenced & gated. Conveniently located just north of Hwy 9 with quick access to Highways 27 and 400, this unique property combines country living with commuter convenience. (id:50886)
Coldwell Banker Ronan Realty
E1 - Upper Level - 2212 Gladwin Crescent
Ottawa, Ontario
Lots of windows in this bright sun filled 1300 square foot upper level office space for lease with heat, hydro & water included conveniently located in the Gladwin Business Park at the corner of St Laurent Blvd and Innes Rd. Move in ready and well suited for most professional services (ie Law office, Accountant or Book keeper, Financial Planner or Insurance, or any professional office. The area comes complete with a full 3 piece washroom as well as a kitchenette. Plenty of parking available. Other business on the main floor is a Professional Graphic Design company. (id:50886)
Homelife Capital Realty Inc.
6 Roundhay Drive
Ottawa, Ontario
Welcome to 6 Roundhay in family-friendly Manordale, Nepean. This extremely well-maintained and thoughtfully enlarged 2+1 bedroom bungalow is sure to impress. Energy efficiency is a key feature, thanks to the newer heat pump (2023). The main level features gleaming hardwood flooring throughout the principal living areas and bedrooms. The original 3-bedroom layout was redesigned to create a spacious primary suite. The bright, functional kitchen offers stainless steel appliances (2023), granite countertops with an undermount sink, ample pantry storage, and a comfortable breakfast area. Just off the kitchen is a cozy den with a walk-out to the beautifully landscaped backyard. The main floor also includes a well-appointed 3-piece bathroom and an inviting living room complete with a gas fireplace. The expanded lower level provides exceptional additional living space, including a large family room, wet bar area, 3-piece bathroom, a 3rd bedroom, an oversized laundry/workshop area, and a cold room. The lower level was enlarged as part of the extension added when the spacious double garage with inside entry was built. Situated on a generous 78' x 100' lot, the property features a high double garage with abundant storage, attractive interlock that wraps around the home, and two backyard sheds-one being a large, two-storey structure on its own concrete pad. The layout of the home also lends itself well to future SDU development, ideal for multi-generational living or rental potential. Major updates: Steel roof (2015) with transferable 55-year warranty, Heat Pump/AC & Hot Water Tank (2023), Appliances (2023), Washer/Dryer (2015). Some photos have been virtually staged. (id:50886)
Paul Rushforth Real Estate Inc.
1592 Pharmacy Avenue
Toronto, Ontario
Welcome to this bright and charming 3-bedroom home located in the highly sought-after Wexford-Maryvale community! Ideal for first-time buyers or young families, this well-maintained home features hardwood floors throughout and large windows that fill the space with natural light and fresh air. Enjoy a spacious backyard, perfect for entertaining, gardening, or relaxing outdoors. Conveniently situated near the 401, 404/DVP, and TTC transit routes, with easy access to top-rated schools, shopping, parks, and all essential amenities. A fantastic opportunity to get into a family-friendly neighbourhood with so much to offer (id:50886)
Property.ca Inc.
1554 Queen Street E
Toronto, Ontario
Solid Triplex in prime Leslieville location! 3 units are tenanted. All tenants are on month-to-month basis. Cooperative tenants would love to stay. Great property for for investors. Each unit has 2 bedrooms with fantastic floor plan. Ensuite laundry in 2 units. Upper units boasts a front balcony overlooking Queen St E. Terrific amenities nearby, walk to the Beach, Woodbine Park, Ashbridge's Bay. New condo development across from property is a bonus. This demand neighbourhood continues to grow and improve. 24-hr streetcar service at doorstep. One bus to subway. Minutes to downtown. Good location for tenants, a strong property to invest in. Easy to manage. No photos as units are tenanted. (id:50886)
RE/MAX Ultimate Realty Inc.
60 June Callwood Way
Brantford, Ontario
Discover this beautiful 2-storey townhome available for lease in the highly desirable West Brant community. Offering 3 bedrooms and 2.5 bathrooms, this well-designed home provides both comfort and functionality for modern family living. The main level features a bright, open-concept layout with a contemporary kitchen overlooking the dining and living areas—perfect for everyday living and entertaining. From the living room, walk out to the backyard for easy outdoor enjoyment. This level also includes a stylish 2-piece powder room and convenient access to the single-car garage. Upstairs, you’ll find a spacious primary bedroom complete with a walk-in closet and a private 4-piece ensuite. Two additional bedrooms, a second 4-piece bathroom, and an upper-level laundry closet add to the home’s exceptional practicality. Located close to schools, parks and trails, shopping, Highway 403, and all the fantastic amenities Brantford has to offer, this home is ideal for families seeking a comfortable, long-term rental in a safe and vibrant neighborhood. Book your private showing today! (id:50886)
Century 21 Grand Realty Inc.

