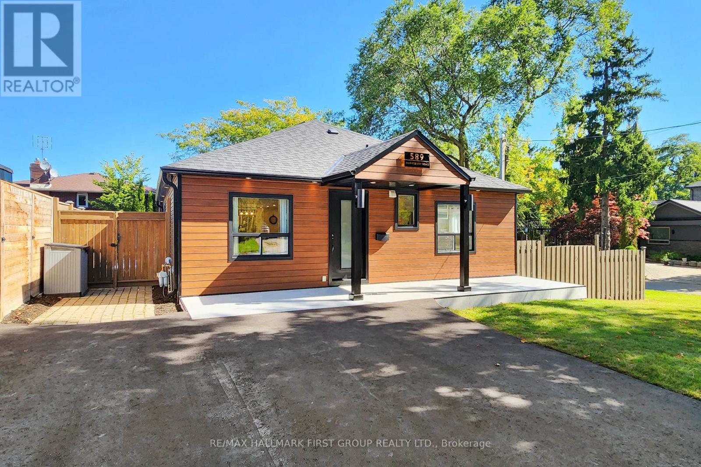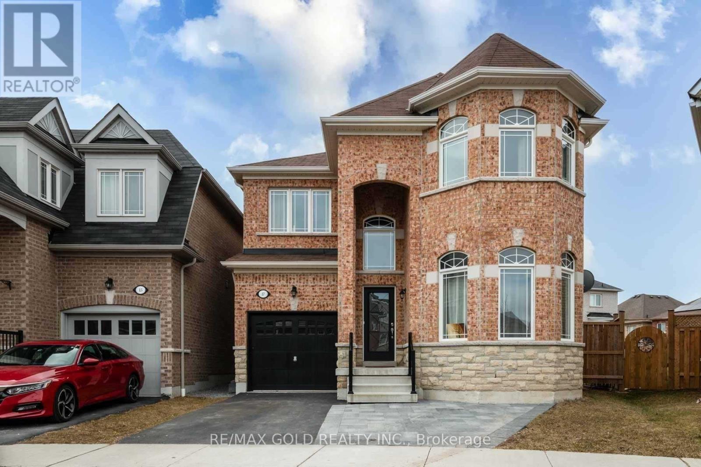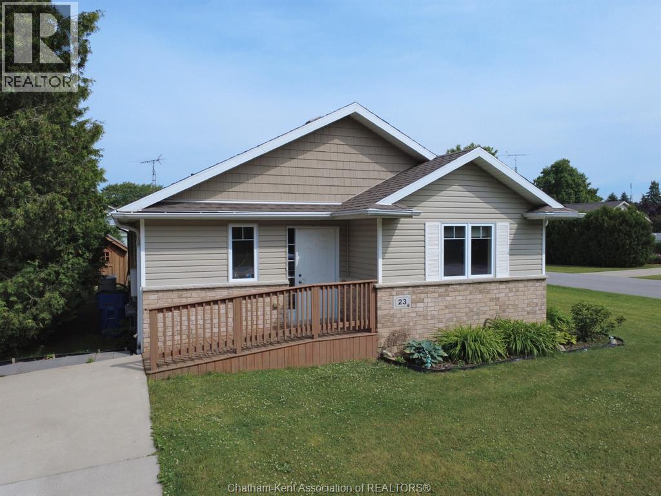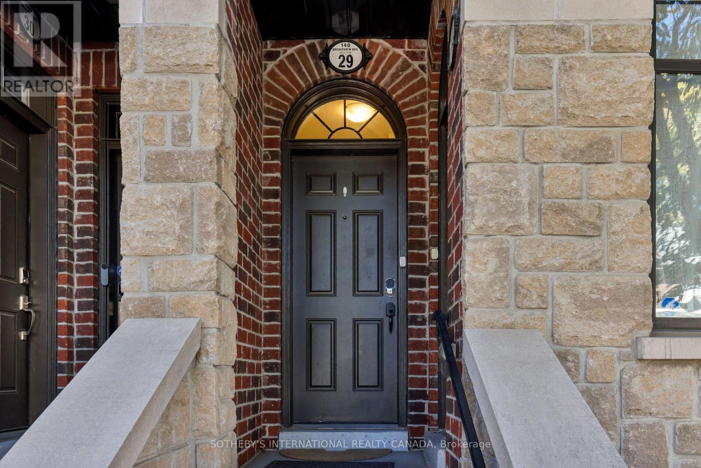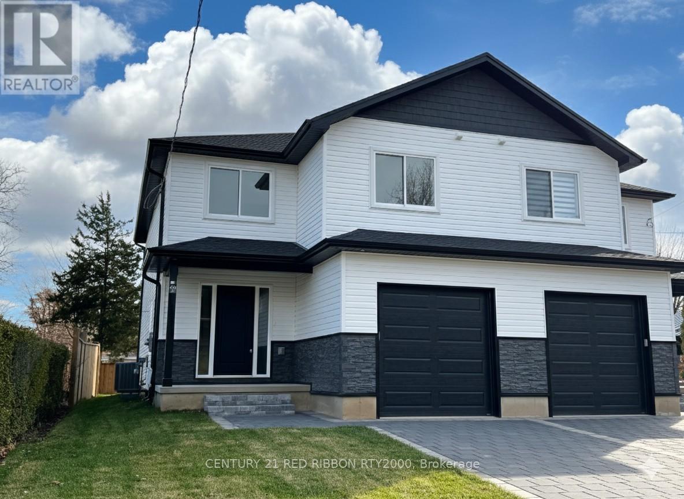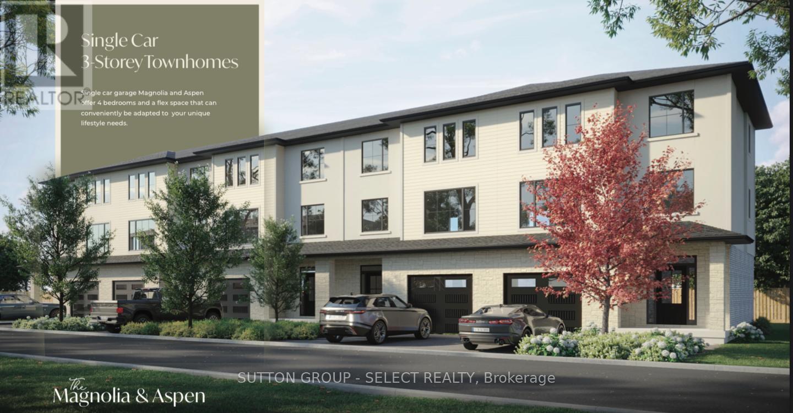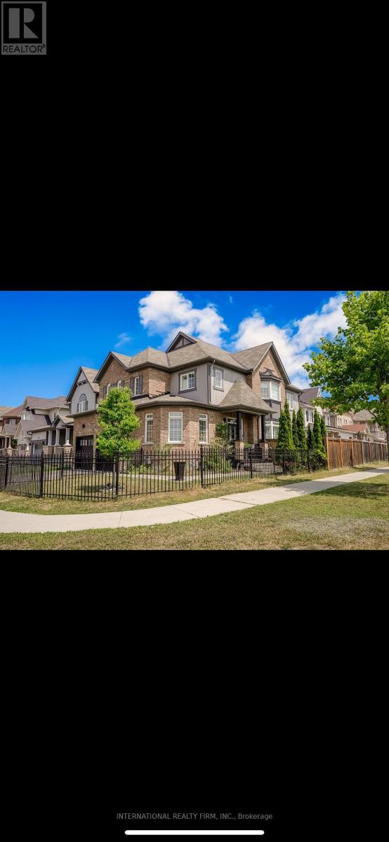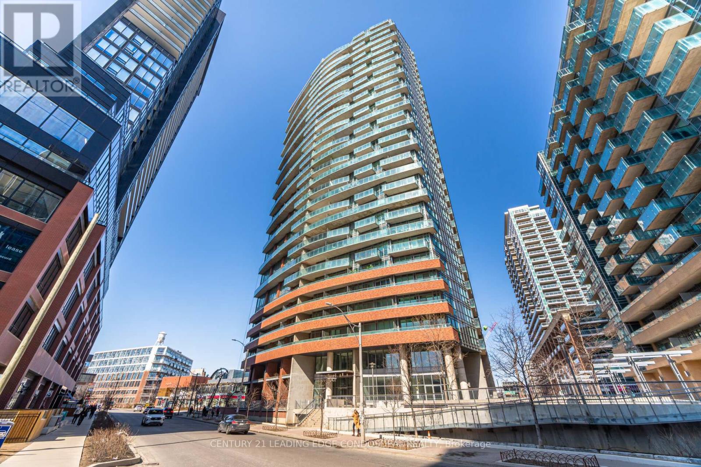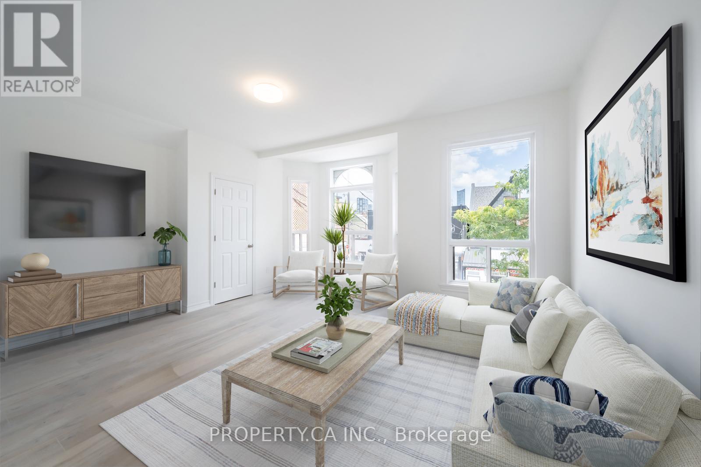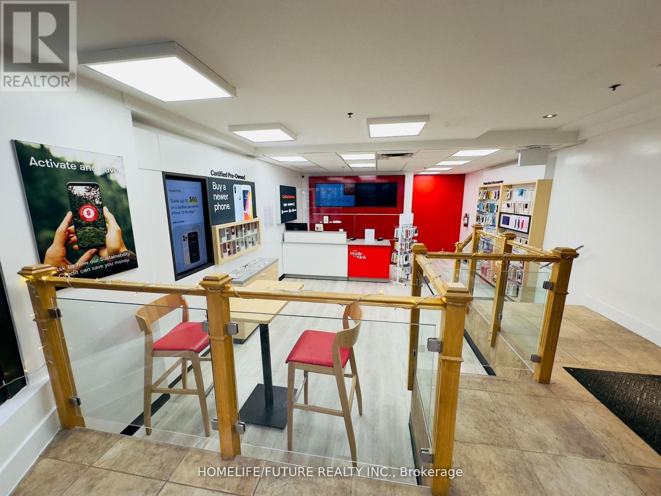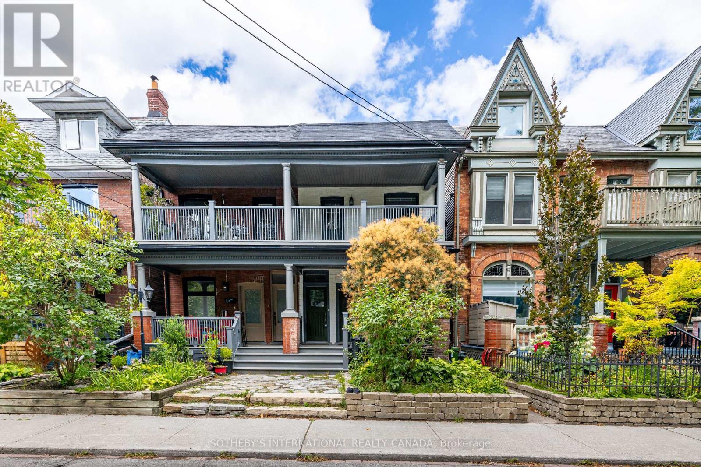71 Morton Drive
Ottawa, Ontario
Welcome to this beautiful and move-in ready Semi-Detached Bungalow - the perfect blend of comfort, style, and convenience! Featuring 3 spacious bedrooms and 2 bathrooms, this home has been thoughtfully updated from top to bottom. Step inside to discover a newly renovated kitchen with Brand New cabinetry, counters, and contemporary finishes - ideal for everyday cooking or hosting family and friends. The main bathroom has also been renovated, offering a fresh and modern feel. Throughout the home, you'll enjoy new flooring and fresh paint, creating a bright and cohesive atmosphere that feels like new. Also over the years the place got Newer Roof, and Windows and a Brand New Electrical panel. The large basement provides endless possibilities - create a family recreation room, home office, gym, or playroom. With its generous open space, it's the perfect area to tailor to your lifestyle. Enjoy the outdoors in the exceptionally deep backyard, featuring a good-sized deck perfect for BBQs, entertaining, or simply relaxing in your own private retreat. Plus, the long and deep driveway offers a fantastic bonus! Located in the sought-after Glencairn/Hazeldean community, you're just minutes from shopping, public transit, parks, and well-regarded schools - everything your family needs right at your doorstep. This home is perfect for first-time buyers, downsizers looking for single-level living, young families, or anyone wanting a beautifully updated home in a mature and convenient neighborhood. Lots Don't miss your chance to make this charming bungalow your new home! (id:50886)
RE/MAX Hallmark Realty Group
589 Marksbury Road
Pickering, Ontario
Welcome to luxury living in the esteemed West Shore neighbourhood! Nestled amidst this prestigious locale, this residence offers unparalleled convenience with proximity to all amenities, public transit, scenic bike trails, and the picturesque Frenchmen's Bay, just a short stroll away. This stunning 3-bedroom, 2-bathroom home boasts modern elegance and spacious comfort. Enjoy the convenience of multiple washrooms, ensuring ease for the entire household. The entire property is yours and fully private, perfect for those seeking a serene and exclusive living experience. Ideal for short-term rental, this home is ready to accommodate your needs with style and sophistication (id:50886)
RE/MAX Hallmark First Group Realty Ltd.
Bsmt - 17 Bellotti Crescent
Ajax, Ontario
Location Location -- Bright and Open 2 bedroom unit in North East Ajax. 1 parking spot, Private Entrance with your own laundry. Perfect for small family and couples. Close to shopping, highway, schools, community centres, a great family neighbourhood! Tenant to pay 30% utilities . (id:50886)
RE/MAX Gold Realty Inc.
23 Kyle Drive
Ridgetown, Ontario
Searching for an accessible home? 23 Kyle Drive in Ridgetown is a perfect opportunity. 11 year old, one floor ranch style with wheelchair ramp access, wider doors, grab bars, open concept living space and a barrier free shower in the primary ensuite. The layout features the front entrance foyer with convenient laundry. Front room can be used as an office, reading room or the 3rd bedroom. Open concept kitchen, dining area and Living room with patio doors to rear wooden deck. 2nd bedroom also has access to the crawl space that is nice and high, concrete floor, neat and clean. Primary bedroom with double closet and the 3 pc ensuite. Ceramic and laminate flooring is ideal for this setup. The location is one of the best neighbourhoods with mainly local traffic, amazing walking trail nearby, mature trees and surrounded by unique homes in a high end subdivision. Concrete drive, custom shed, wooden deck and a natural gas generac generator in case of power outages. Although we have the accessible features this is a 3 bedroom home on one level, perfect for retirees and the location is top notch. Immediate possession if needed. (id:50886)
Campbell Chatham-Kent Realty Ltd. Brokerage
29 - 140 Broadview Avenue
Toronto, Ontario
Stunning Brownstone walk-up in the heart of family friendly Leslieville, blends the timeless charm of a classic townhouse with the sleek comfort of modern design. Enjoy direct street access from Broadview and your own expansive rooftop terrace perfect for morning coffee or sunset gatherings with panoramic city views and all day sun. Inside, a functional yet stylish layout with beautiful natural light beaming into the wide floor plan, two spacious bedrooms and two elegant washrooms. The luxury kitchen dazzles with high-end Fisher & Paykel appliances, including a fridge with built-in water dispenser. Every utility is owned no rentals, no worries. Warm character meets urban sophistication with arched windows, and more natural light. Nestled in one of Toronto's liveliest neighbourhoods, you're steps from top restaurants, trendy shops, cozy cafés, nightlife hotspots...the Seller recommends The Comrade as the best neighbourhood Bar. Boutique grocers in the area include Rowe Farms, The Source and Hooked BC Fish Monger. This is a Pet friendly complex next door to a city park and easy to get to one of Toronto's most iconic, Riverdale Park. This is downtown living at it's best but with less congestion and effortless access for getting around the rest of the city. (id:50886)
Sotheby's International Realty Canada
122 Burns Street
Strathroy-Caradoc, Ontario
BRAND NEW WITH IMMEDIATE POSSESSION AVAILABLE! Ready-to-Move-In 3-Bedroom Semi build by Dwyer Homes in Strathroy! Seize this exciting opportunity to own a brand-new, two-story semi-detached home. Completed and waiting for your family, this home features a modern, open-concept main level perfect for entertaining. The fabulous kitchen is the heart of the home, offering luxurious quartz countertops, an island with a breakfast bar, and ample storage. The main floor boasts elegant engineered hardwood floors, a two-piece powder room, and convenient access to the single-car garage. Upstairs, you'll find three spacious bedrooms, including a fantastic primary suite with a walk-in closet and a private three-piece en-suite with walk in glass shower. A full four-piece main bath and a very convenient dedicated laundry room complete the upper level. The fully finished lower level adds incredible value with a large family room, a two-piece bathroom, and extra storage. Outside, enjoy a large, partially fenced backyard. Located close to excellent public schools and the recreation sportsplex (pool, courts, skate park, and more), this Dwyer-built semi is the perfect blend of comfort and convenience! (id:50886)
Century 21 Red Ribbon Rty2000
4 - 233 Upper Queen Street
Thames Centre, Ontario
3 STOREY TOWNHOMES IN A FAMILY COMMUNITY. Welcome to THE OAKS on Upper Queen where nature, community, and modern living come together. Currently BEING BUILT. Nestled in the heart of Thorndale, this collection of spacious vacant land condo townhomes offers the perfect blend of comfort and convenience for growing families. With 4 and 5 bedroom designs and expansive layouts with over 2,000 sqft, these homes are designed to grow with you. These beautiful homes will be Move in Ready with all 5 appliances and garage door opener included. The interiors are adorned with beautiful Vinyl plank flooring on all levels including bedrooms and tile flooring in bathrooms, complemented by stunning quartz countertops in the kitchen and bathrooms. Step outside and enjoy direct access to a sprawling park, complete with baseball diamonds, a dedicated walking path, and endless green space for outdoor adventures. Rooted in community and inspired by nature, The Oaks on Upper Queen is where your family's future begins. Local shops, schools, and essential services are just minutes from home, while London is a short drive away, offering a full range of shopping, dining, and entertainment options. At The Oaks, life here is all about balance. Safe, friendly, and full of opportunity, Thorndale is the perfect place to plant your roots. *** This Home Features 2005 sqft, 4 Beds, 2+2 bath, 1 Car Garage, A/C, 5 appliances, garage door opener. note: pictures are from an artist rendering. (id:50886)
Sutton Group - Select Realty
60 Kenneth Cole Drive
Clarington, Ontario
Welcome to Your Dream Home on a Premium Corner Lot!This stunning 4-bedroom residence offers the perfect blend of elegance, functionality, and comfort a true gem in a sought-after neighborhood. Nestled on a spacious corner lot, this home boasts incredible curb appeal and thoughtful upgrades throughout.Step inside to find a bright, open-concept main floor featuring California shutters, rich hardwood floors, and a gourmet kitchen complete with stainless steel appliances, granite countertops, a gas range, and ample cabinetry a culinary enthusiasts dream. Main-floor laundry adds everyday convenience.The beautifully finished basement is a rare find, featuring a cozy gas fireplace, a full bathroom with an oversized spa glass shower, and a private bedroom offering the perfect foundation for a future in-law suite or guest retreat.Step outside into your personal oasis: a private inground pool with interlocking patio stones, perfect for relaxing summer days or entertaining under the stars.This is more than a home it's a lifestyle. Thoughtfully designed with space for growing families, multigenerational living, or hosting with ease. (id:50886)
International Realty Firm
915 - 150 E Liberty Street
Toronto, Ontario
Bright and functional 1+Den at Liberty Place in Liberty Village. Newly installed laminate flooring and freshly painted throughout. Smart 640 sq ft layout with a separate den ideal for working from home. Floor-to-ceiling windows bring in great natural light. Modern kitchen with stainless steel appliances and granite counters; private bedroom with ample closet space. Includes 1 parking + 1 locker. Excellent building amenities: 24/7 concierge, well-equipped fitness centre + yoga studio, his & hers saunas, business centre/internet lounge, party room with landscaped terrace & BBQ area, guest suites and visitor parking. Unbeatable walkability - steps to Metro, LCBO, cafés, restaurants, King streetcar and Exhibition GO. Live in a vibrant neighbourhood with everything at your door. (id:50886)
Century 21 Leading Edge Condosdeal Realty
2nd/3rd Flr - 196 Augusta Avenue
Toronto, Ontario
Experience the best of city living in this beautifully renovated 3-bedroom plus den apartment spanning the 2nd and 3rd floors of a well-maintained downtown property. With large windows that flood the space with natural light, this home feels bright, airy, and inviting from the moment you walk in.The updated kitchen is equipped with stainless steel appliances, perfect for both everyday living and entertaining. Freshly painted throughout, the unit offers a crisp and contemporary feel, ready for you to move in and make it your own. Enjoy the ultimate downtown lifestyle, just steps away from transportation, shops, restaurants, and everything the city has to offer. Whether you're working, studying, or exploring, this location keeps you connected to it all.Available immediately this rare opportunity combines space, style, and convenience in one incredible package. (id:50886)
Property.ca Inc.
112 Cumberland Street
Toronto, Ontario
Prime Location, Mobile Clinic Store Specializing In Cell Phone, Laptop, Gaming Console, And iPad Repairs. Catering To A Diverse Clientele Of Walk-In And Insurance Customers. This Business Boasts Excellent Foot Traffic, Visibility, And Growth Potential. With A Trained Staff In Place And A Loyal Customer Base, This Is A Fantastic Opportunity For Entrepreneurs In The Electronics Repair Industry. (id:50886)
Homelife/future Realty Inc.
Upper - 412 Wellesley Street E
Toronto, Ontario
Bright and airy upper 2-bedroom in Prime Cabbagetown heritage home with oversized covered balcony.Tucked away at the end of one of the most charming and iconic streets in Toronto, leading directly into Wellesley/Riverdale Park and Forsythia Playground. Close to excellent schools, shops on Parliament, public transit and DVP highway. Modern Kitchen and appliances. Easy Street Parking. (id:50886)
Sotheby's International Realty Canada


