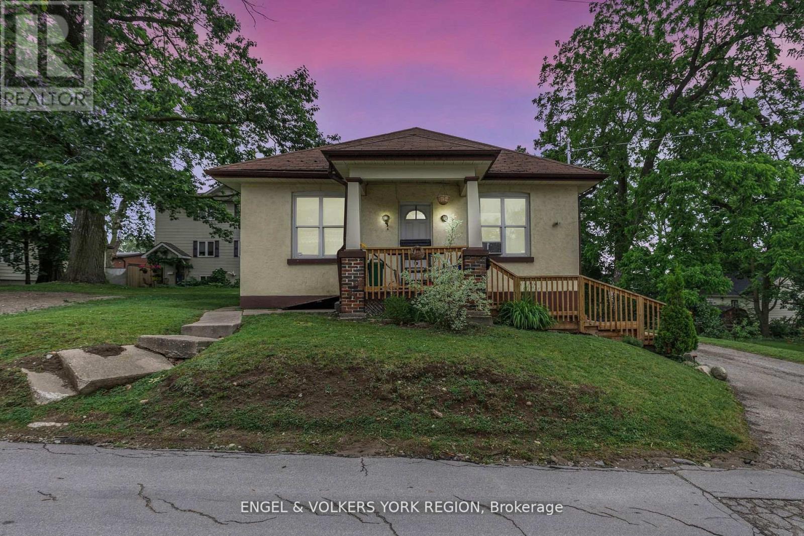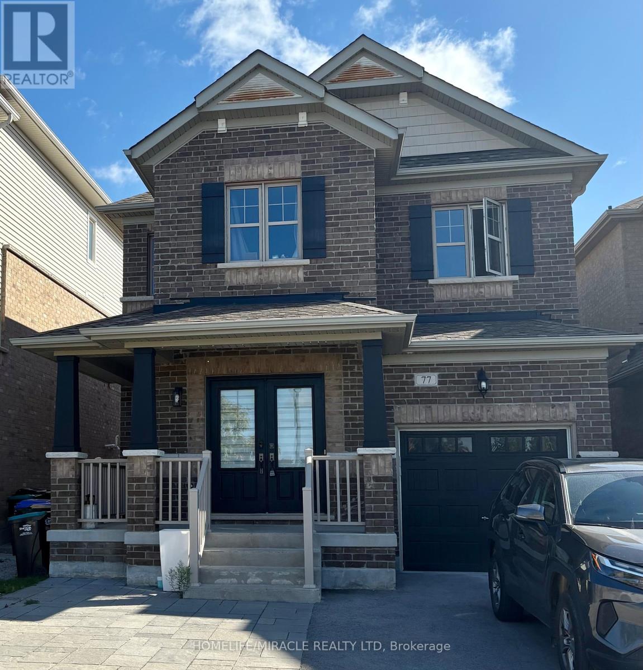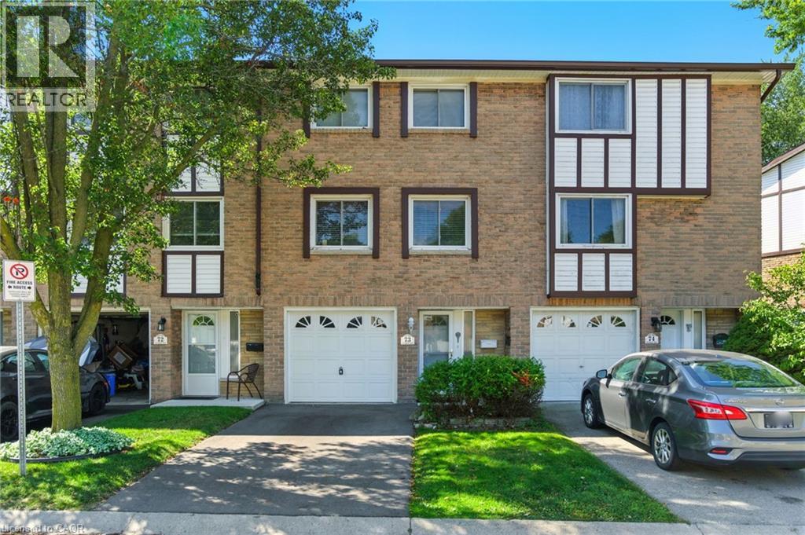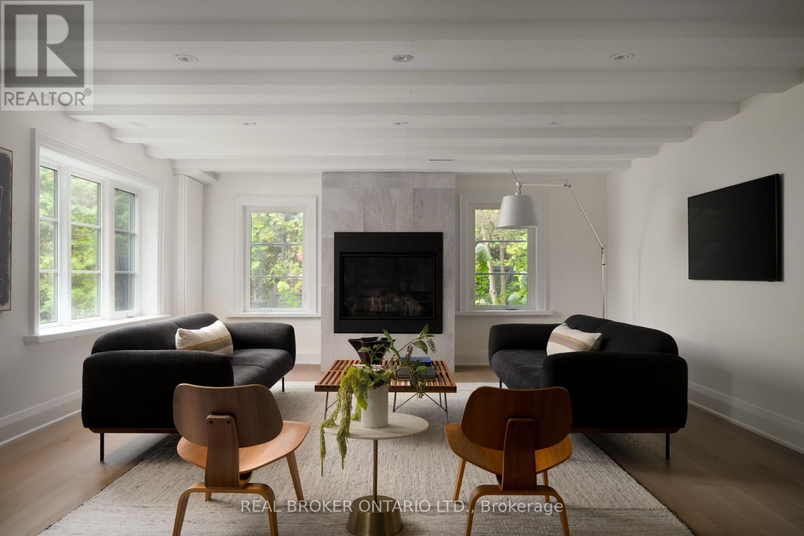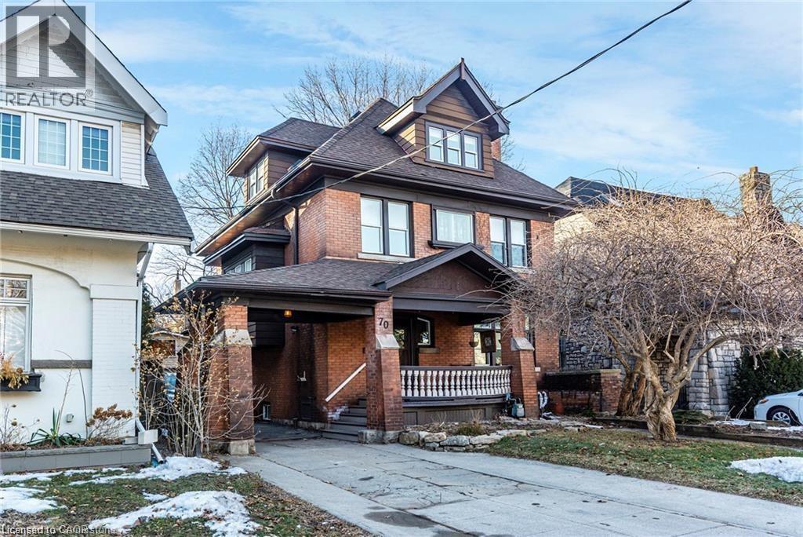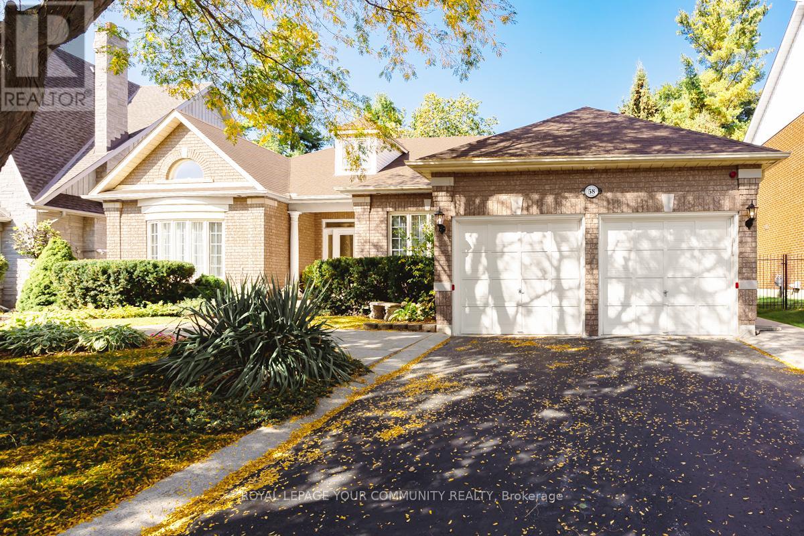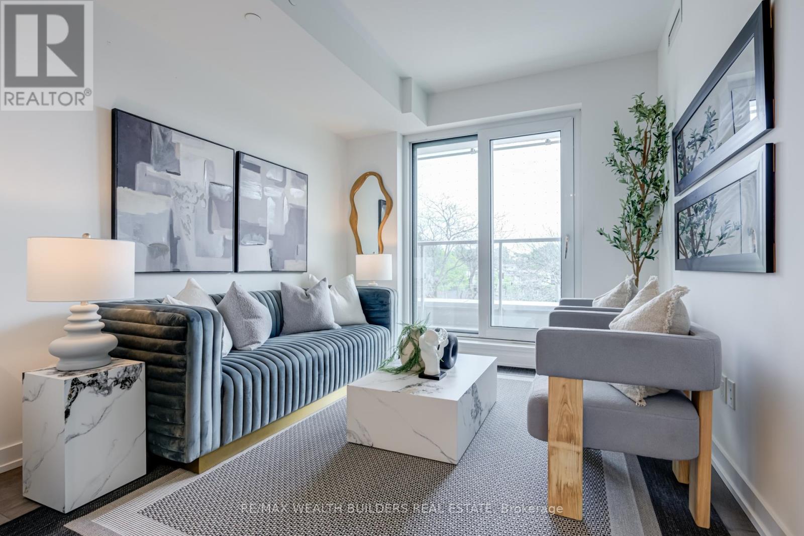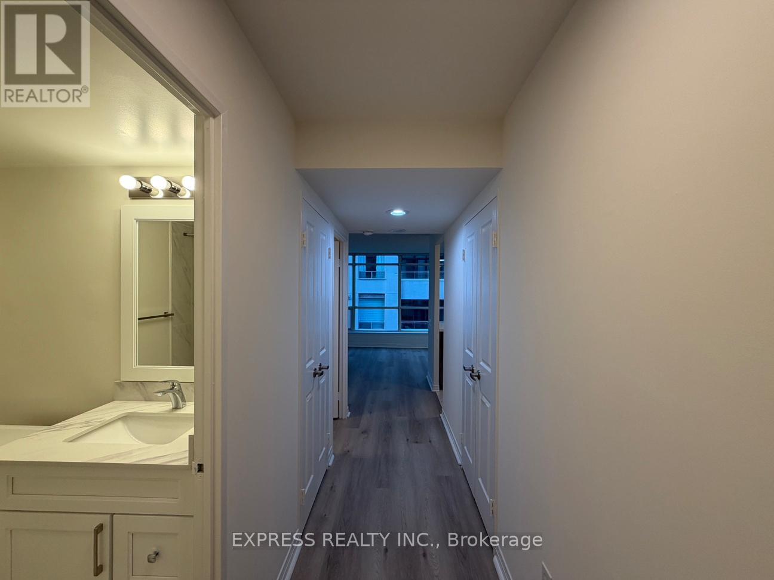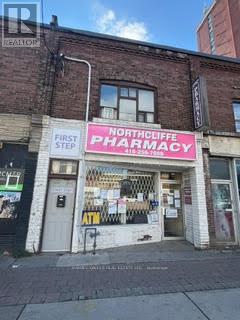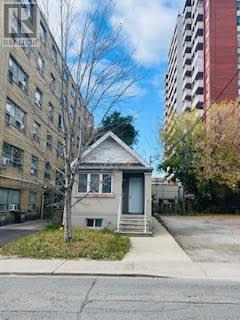655 Parkside Drive
Waterloo, Ontario
Exceptional Quick-Service Restaurant (QSR) Space Available. Ideal for independent or franchised restaurant ventures, this well-designed space features an open kitchen concept, 8-foot hood, seating for 20, walk-in coolers, display fridges, and more. Situated in the heart of Waterloo within a bustling, grocery-anchored plaza with strong co-tenancy, the location offers excellent visibility and customer draw. With competitive rental rates and a long-term lease available, this is a prime opportunity to expand your brand or establish your first restaurant. Rebranding options are available, subject to the Landlord's approval for non-competing uses. Don't miss out on this fantastic business opportunity. Please do not go direct or speak to staff. Your discretion is appreciated. (id:50886)
Royal LePage Real Estate Services Ltd.
23 Lount Street
Barrie, Ontario
Endless Possibilities in a Prime Location! Welcome to 23 Lount Street . A fantastic investment property or ideal place to call home in one of Barrie's most established and convenient neighbourhoods. Live in the spacious main unit and rent out the self-contained apartment to help offset your mortgage, or add this versatile property to your income portfolio.Situated on a massive 60' x 178' lot, this lot is one of the largest in the area, offering ample space for future development, a garden suite, or an addition .The possibilities are endless. The layout features two separate laundry areas (main floor and basement), an extra-long driveway with plenty of parking, and a bright, functional main floor with great flow.Located on a quiet, tree-lined street, just steps to Bayfield Street's vibrant retail corridor, and minutes to downtown Barrie and the beautiful Kempenfelt Bay waterfront. Enjoy unbeatable proximity to Highway 400 with Quick commuter access north or south, Barrie Transit Bus stop steps away (routes to Georgian Mall, RVH, Allandale GO Station) Top amenities Walk to grocery stores, shopping, cafes, schools, parks, and more Quality schools and Georgian College nearby Green space galore Close to Sunnidale Park, Queens Park, and waterfront trails .Don't miss your chance to secure a unique property in one of Barries most well-connected and fast-growing neighbourhoods!The rear unit has 1 forced air heating register and electric baseboard heating (tenant pays hydro). The remainder of the home is heated with forced air gas and rent is inclusive. (id:50886)
Engel & Volkers York Region
Basement - 77 Bell Avenue
New Tecumseth, Ontario
Welcome to this modern 2-bedroom basement in the desirable Treetops community! Featuring open-concept living, stylish finishes, and a prime location near schools & parks. Perfect for a single professional or small family seeking comfort and convenience. NO PETS, NO-SMOKING. (id:50886)
Homelife/miracle Realty Ltd
145 Rice Avenue Unit# 73
Hamilton, Ontario
Welcome to 73-145 Rice Ave! This beautiful well maintained 3-storey townhouse is conveniently located in the highly desired and family friendly West Hamilton Mountain. A great property, boasting 3 generous sized bedrooms,1.5 bathrooms. On the main floor you will find a convenient entry from the attached single car garage, a powder room and plenty of space for a laundry and storage area. The second floor boasts a well appointed eat-in kitchen as well as an open concept dining room and living room with sliding door walk out to your private outdoor oasis. The third floor offers a large primary bedroom with 2 more generous sized bedrooms and a 4-piece bathroom. This fantastic location provides easy access to highways and is minutes to Ancaster. Walking distance to plenty of parks, playground nearby, community centres, schools, public transit, shopping and all amenities. Perfect for families and first-time buyers. Condo fees include building insurance, building maintenance, common elements, ground maintenance/landscaping, parking, roof, snow removal and water. (id:50886)
RE/MAX Escarpment Frank Realty
20 Laskay Lane
King, Ontario
This architectural modern farmhouse estate is a rare offering an exquisite blend of refined luxury and timeless country charm on one acre, surrounded rolling greenery, mature trees, and serene forest views. Perfectly positioned steps from the Oak Ridges Moraine trail system, yet moments from Summerhill Market, shopping, dining, and even UberEats, it offers the tranquility of nature without compromising on convenience.Upon entry, you are welcomed by Moncer European White Oak hardwood floors and bespoke finishes at every turn. The reimagined chefs kitchen is a showpiece in both design and function, featuring top-of-the-line JennAir appliances, sleek custom cabinetry, and a layout crafted for effortless entertaining. The sophisticated dining room flows seamlessly into a sunlit living room, anchored by an elegant fireplace for cozy evenings.The primary suite is a true retreat, with tranquil views, a generous walk-in closet, and a spa-inspired ensuite adorned with heated floors and marble finishes. Two additional well-appointed bedrooms provide ample space for family or guests, all designed with comfort and style in mind.The crown jewel of this residence is the spectacular backyard oasis. At its heart lies a fully outfitted cabana, thoughtfully designed for year-round entertaining with floor-to-ceiling electric screens, a bar fridge, and a gas fireplace. Manicured lawns, a sprawling stone patio, and a built-in BBQ complete the entertainers dream setting.With close proximity to top-rated schools(Country Day School, Villanova), school bus pick-up and easy access to the GO Train or HWY 400 for a quick commute to the city, this estate is the perfect sanctuary for discerning families and city dwellers seeking a luxurious lifestyle surrounded by natures beauty. (id:50886)
Real Broker Ontario Ltd.
Royal LePage Rcr Realty
39 Woodward Avenue
Toronto, Ontario
Don't Miss This Opportunity! Fantastic Single Family Home With A Finished Basement (Available Immediately). This House Comes With 3+1 Beds, Private Backyard, Laminate And Hardwood Floors Throughout , Renovated Kitchen And Baths, Mudroom, Spacious Patio In The Backyard And Great Curb Appeal. Excellent Family Home Within A Five Minute Walk To Woodbine Beach And Ashbridges Bay. (id:50886)
RE/MAX Dash Realty
70 St Clair Avenue Unit# 1
Hamilton, Ontario
Welcome to this thoughtfully restored home in Hamilton’s desirable Gibson South neighbourhood. Blending historic character with modern updates, this property features original woodwork, banisters, and stained-glass windows. The main floor unit offers a bright eat-in kitchen with stainless steel appliances and a large gas burner stove. Original hardwood flooring runs throughout, complementing the spacious living area and generously sized primary bedroom. A second bedroom offers flexibility for use as a home office or guest room. The unit also enjoys exclusive access to the backyard, ideal for outdoor enjoyment. Conveniently located near schools, shops, restaurants, public transit, and with easy access to major highways, this home offers a rare opportunity to enjoy classic charm in a well-connected urban setting. (id:50886)
RE/MAX Escarpment Realty Inc.
58 Brimwood Court
Pickering, Ontario
STUNNING CUSTOM-BUILT BUNGALOW on a cul-de-sac in the Exclusive Tall Trees Enclave, Pickering's Best Kept Secret. Steps from the Rouge Valley Nature trails, this immaculate Marshall built beauty boasts generous open living spaces with endless possibilites for various configurations suitable to your family. Every inch of this home has been thoughtfully crafted with Large Bay and Bow windows in principle rooms and with exceptional consideration for current and future uses; from additional bedrooms in the basement, home office space, recreation, games and loads of organized storage areas not to mention the envy of all DIYers and Craftsmen, a Huge Home Workshop its all right here!! From the elegant formal Living and Dining Rooms to the heartbeat of the Ginormous kitchen, this home built on a 138 deep lot, opens to the Patio and Professionally curated perennial garden where birds and wildlife share the heartbeat of the seasons. This winter, cozy up to the fire in family room while the family bustles around the kitchen. Soak in the Master/Primary Ensuite Jaccuzzi tub or lounge in the 24 x 13 Bedroom while looking out the Bay Window. On the fully finished Lower level many surprising opportunities await. Pool (table w/accessories included) in the Games area, drinks at the Wet bar or movies in the Entertainment area, with almost 2000 square feet of finished space, configure your exercise room, add additional bedrooms, or enlarge the home office, its all easy to do. EXTRA EXTRA EXTRA: 9 ceilings , crown molding, new hardwood floors, Kohler water conservation toilets, AC and Furnace (19), and a Double deep finished garage w/workbench. See Attachment for comprehensive list. (id:50886)
Royal LePage Your Community Realty
444 - 150 Logan Avenue
Toronto, Ontario
Welcome To This Beautifully Maintained 2-Bedroom, 2-Bathroom Suite At Wonder Condos, Ideally Situated In The Heart Of Leslieville, One Of Toronto's Most Beloved Neighbourhoods. The Unit Features A Functional Split-Bedroom Layout, An Open-Concept Living Space, Sleek Modern Finishes, And A Private Terrace Perfect For Quiet Mornings Or Relaxed Evenings. Living Here Means Stepping Out Into A Community Known For Its Walkability, Charming Cafes, Independent Shops, Parks, And Laid-Back Atmosphere. Whether You're Grabbing Brunch On Queen East, Biking To The Beach, Or Simply Enjoying The Peaceful Residential Streets, Leslieville Offers A Rare Blend Of Urban Convenience And Neighbourhood Warmth. Wonder Condos Elevates That Lifestyle With Luxury Amenities Including 24-Hour Concierge, A Rooftop Lounge, Fitness Centre, Co-Working Space, And More. With Easy Access To Transit And The DVP, Everything You Need Is Right Here Quiet Comfort, Connected Living, And The Best Of The East End Just Outside Your Door. 1 Parking And 1 Locker Included! (id:50886)
RE/MAX Wealth Builders Real Estate
504 - 942 Yonge Street
Toronto, Ontario
Approx. 448 Sf (As Per Builder's Plan) Open Concept Bachelor W/ North View At The Memphis In South Rosedale. All Utilities Included. Minute Walk To The Heart Of Yorkville & Rosedale And Subway Stations, Parks & Trails. 24 Hrs Concierge, Fitness Room, Huge Common Patio & Billiards, Party Room, Visitor Parking & More. No Access Card Provided By Lessor, At Cost To Lessee. Single Family Residence & No Pets, No Smoking To Comply With Building Declaration & Rules (id:50886)
Express Realty Inc.
1751 Eglinton Avenue W
Toronto, Ontario
*Prime Retail Unit fronting on Eglinton Ave W and Northcliffe BLVD * Close proximity to Allen Expressway * Located between Dufferin and Oakwood Subway Station.* Subway Line will bring densification to the area * Located at the vibrant corner of Dufferin and Eglinton Ave W, this area offers the perfect blend of urban convenience and community charm. Residents enjoy easy access to the new Eglinton Crosstown LRT, multiple TTC routes, and quick connections to major highways. The neighbourhood is rich with local amenities - from trendy cafés, diverse restaurants, and boutique shops to nearby parks and recreation centres. With exciting revitalization projects transforming the Eglinton corridor, this area is quickly becoming one of Toronto's most dynamic and connected communities. All information provided by Harvey Kalles Real Estate Ltd. shall be verified by the Tenants. The Lease terms are based on monthly gross rental + Utilities and HST. The TMI shall incrementally increase above base year 2025 (id:50886)
Harvey Kalles Real Estate Ltd.
692 Northcliffe Boulevard
Toronto, Ontario
Entire Bungalow for Lease with Full Basement * Landlord willing to assist in renovations* Close proximity to Allen Expressway * Located between Dufferin and Oakwood Subway Station.* Subway Line will bring densification to the area * Located at the vibrant corner of Dufferin and Eglinton Ave W, this area offers the perfect blend of urban convenience and community charm. Residents enjoy easy access to the new Eglinton Crosstown LRT, multiple TTC routes, and quick connections to major highways. The neighbourhood is rich with local amenities - from trendy cafés, diverse restaurants, and boutique shops to nearby parks and recreation centres. With exciting revitalization projects transforming the Eglinton corridor, this area is quickly becoming one of Toronto's most dynamic and connected communities. (id:50886)
Harvey Kalles Real Estate Ltd.


