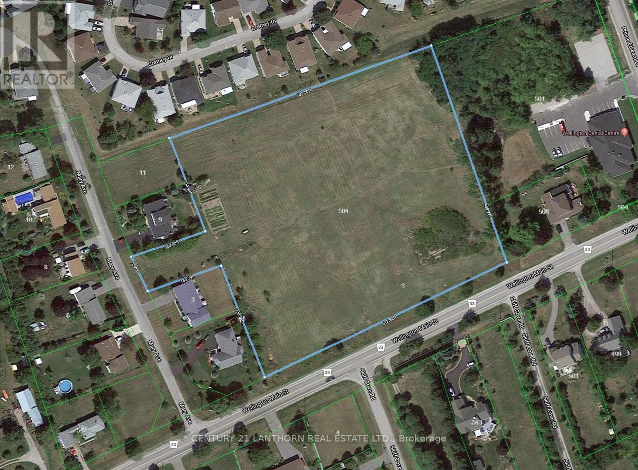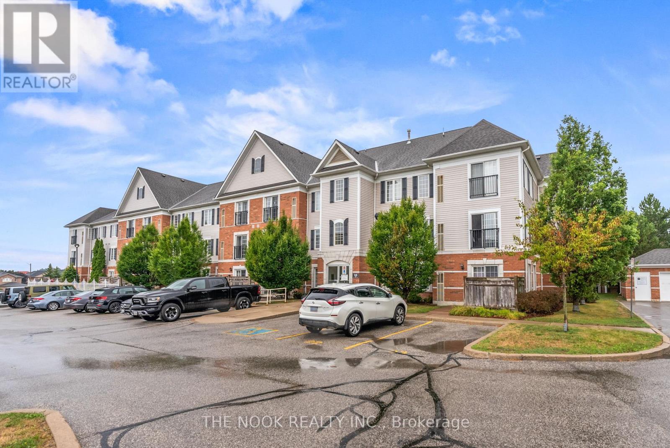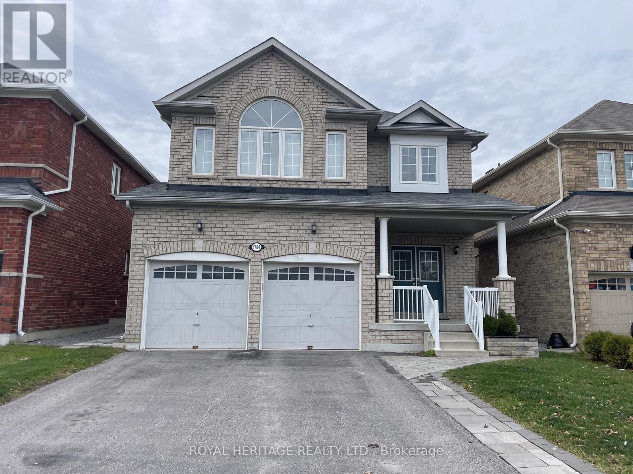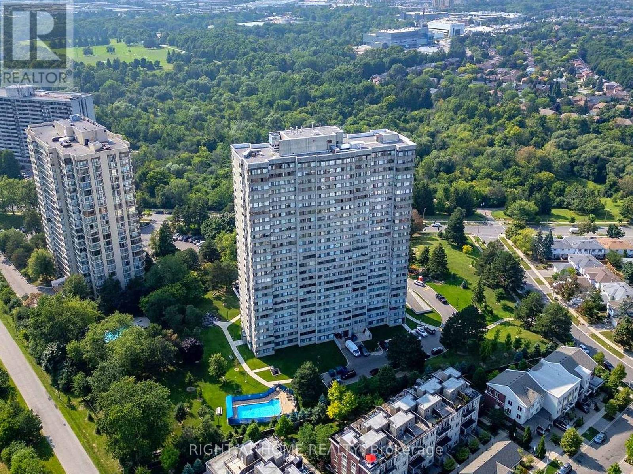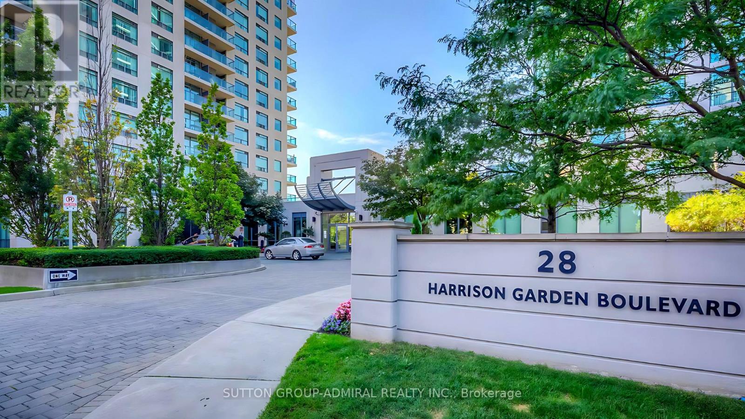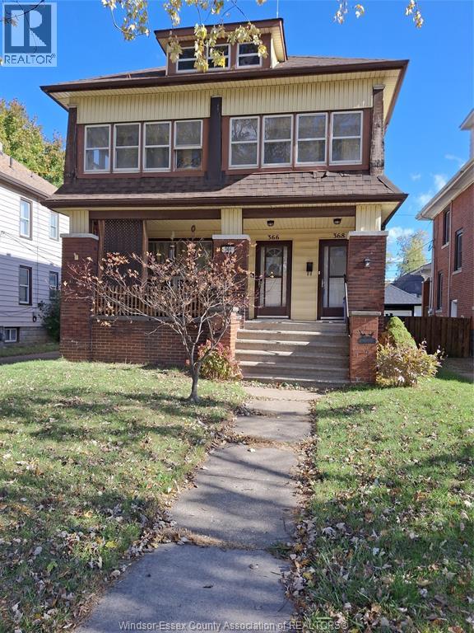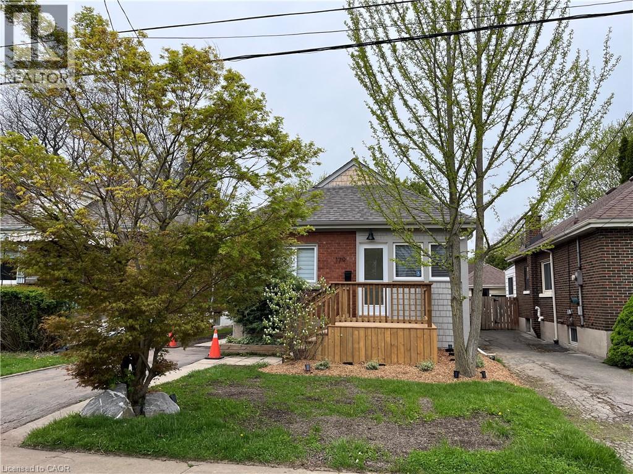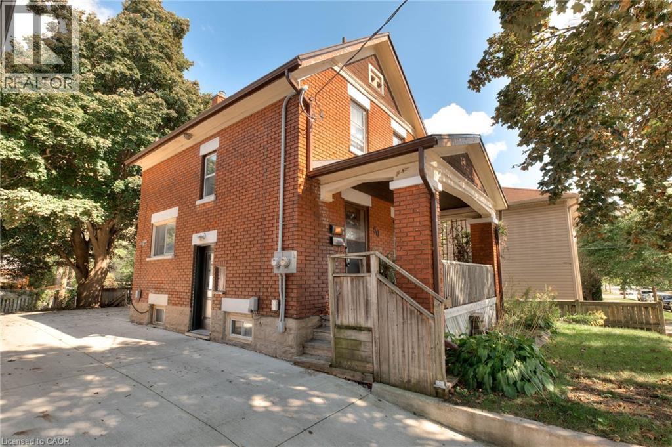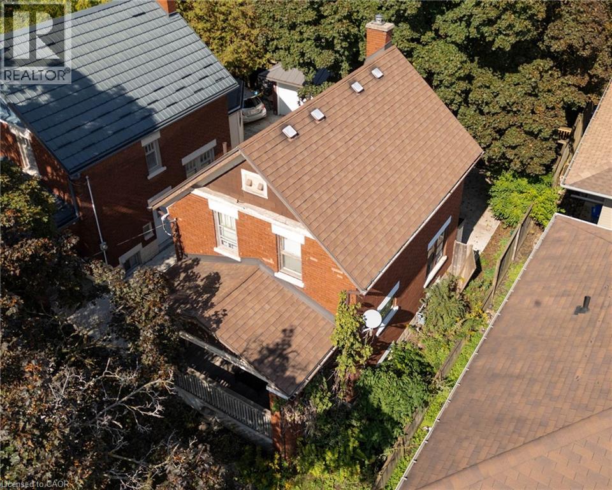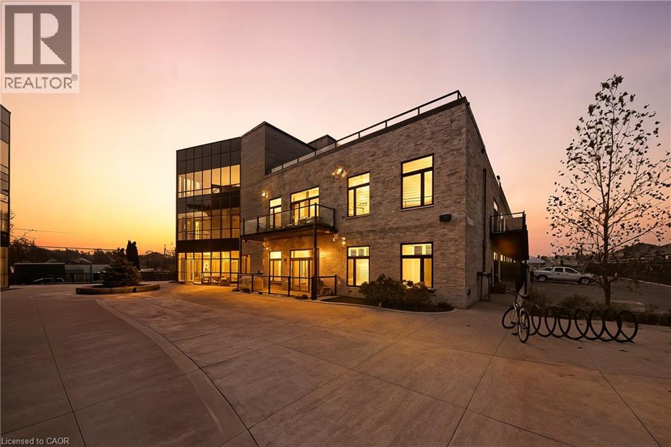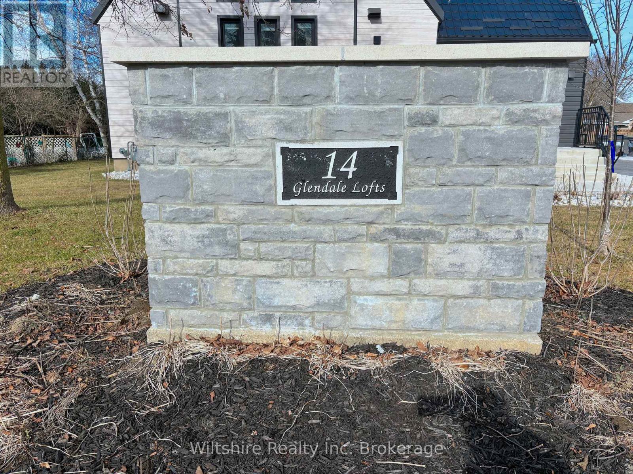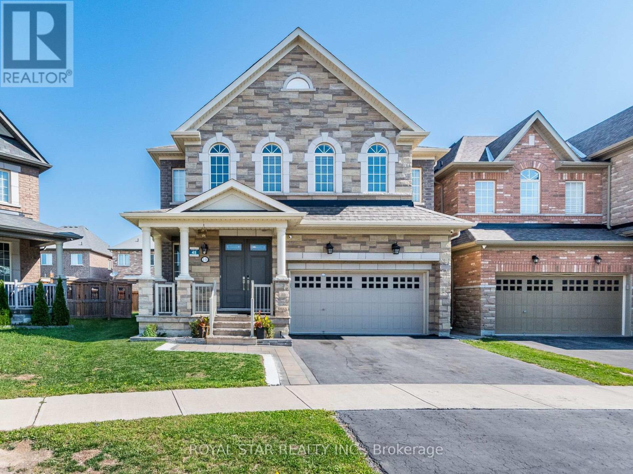504 Main Street
Prince Edward County, Ontario
5.8 acres of vacant land zoned Future Development (FD) within the Wellington Urban Area as designated by the PEC Official Plan. Municipal sewer currently ends at Prince Edward Dr, approximately 350ft to the East of the property. Municipal water is available on the road frontage on the South side of the property. Potential for commercial/residential mixed use development. Seller will consider VTB finance for qualified Buyer. (id:50886)
Century 21 Lanthorn Real Estate Ltd.
310 - 98 Aspen Springs Drive
Clarington, Ontario
This bright and modern condo in the popular Aspen Springs community offers brand new laminate floors, fresh paint, and a warm, inviting layout that feels instantly welcoming. The kitchen features stainless steel appliances and a breakfast bar that opens into a comfortable living area with access to a private balcony overlooking mature trees, giving the space a calm and relaxed feel. The den adds extra flexibility for an office or guest space, while the primary bedroom includes a walk-in closet and ceiling fan for added comfort. Residents can enjoy a small private gym and party room, and the location puts you close to shopping, schools, parks, transit, and the 401. With two parking spots, this condo is a convenient and cozy place to call home. Due to the legal nature of this being an estate sale, the home must be sold in as-is condition. Please do not include any representations or warranties. (id:50886)
The Nook Realty Inc.
1784 Jack Glenn Street
Oshawa, Ontario
Beautiful Spacious 4 Bedrooms And 4 Bath House In North Oshawa. Hardwood On Main Floor, Close to Schools, Park, Rec Centre, Library, Shopping, Bus and 407. (id:50886)
Royal Heritage Realty Ltd.
2503 - 133 Torresdale Avenue
Toronto, Ontario
A "Bungalow in the Sky"! Welcome to this sun-filled 3+1 bedroom, 2 bath corner suite offering 1,300 sq.ft. of living space with spectacular unobstructed south, west and north views, including breathtaking sunsets and the downtown skyline. Comes with (2) Two parking spots! This spacious unit features a smart and functional floor plan with an expansive open-concept living/dining/solarium, granite kitchen counters/backsplash and breakfast area with panoramic windows. Large primary bedroom with walk-in closet and 3-pc ensuite. Ensuite laundry and ample storage. Maintenance fees include all utilities and cable TV. Building amenities: gym, outdoor pool, concierge, party/meeting rooms, games room and sauna. Steps to G. Ross Lord Park, trails, sports fields and TTC at your doorstep with direct access to Finch Station. (id:50886)
Right At Home Realty
1006 - 28 Harrison Garden Boulevard
Toronto, Ontario
Welcome to this sunny, one of the largest units in the building offering unobstructed southwest views that flood the space with natural light. Featuring hardwood floors in the living and dining areas, a spacious kitchen with a breakfast nook, and modern stainless steel appliances, this home blends comfort with style. Enjoy your morning coffee or evening unwind on the private balcony, and take advantage of parking and 1 locker for added convenience. Just in Steps to Mall, retail and stores, minute to Sheppard Subway, Sheppard mall and Whole Foods. (id:50886)
Sutton Group-Admiral Realty Inc.
368 Hall
Windsor, Ontario
This freshly painted spacious upper unit offers 2 bedrooms and a front enclosed porch for relaxing or entertaining. Features include basement laundry and rear parking. Situated in a vibrant neighbourhood with excellent walkability—just steps to the riverfront.Tenant is responsible for utilities. Min 1 year lease. Rental application, credit report, employment letter, references and income verification required. (id:50886)
Ideal: A Boutique Real Estate Brokerage Inc
179 Paradise Road N Unit# Basement
Hamilton, Ontario
ALL-INCLUSIVE & beautifully renovated! This modern unit delivers stylish living in a prime location - ideal for anyone seeking comfort, convenience, and value. With high-quality finishes, updated appliances, and a bright contemporary layout, every detail has been thoughtfully curated to create a space you'll love coming home to.Enjoy shared backyard access, shared laundry, and utilities capped at $135/month for predictable expenses. Free Street Parking Available. Perfectly situated just minutes from Highway 403, this home makes commuting a breeze. Nature lovers will enjoy nearby Cootes Paradise Sanctuary and Cherokee Park, while golfers can hit the links at Cherokee Golf Course close by. You're also just a short distance to McMaster University, excellent schools, and the vibrant shops, cafés, and restaurants of Westdale Village and Locke Street.Don't miss this opportunity to move into a beautifully updated, amenity-rich home in one of the area's most desirable locations - just bring your suitcase and settle right in! (id:50886)
Exp Realty Of Canada Inc
50 Walnut Street
Kitchener, Ontario
Welcome to this charming brick two-story home nestled in one of Kitchener’s most desirable downtown neighbourhoods. Currently set up as a legal non-conforming duplex with two separate hydro meters, this property offers flexibility—continue to use it as an income-generating investment or easily convert it back into a spacious single-family home, with the upper-level kitchen easily transformed into a fourth bedroom. Inside, you’ll find three bedrooms and two bathrooms, with timeless character throughout, including original hardware, wood floors in select areas, and a classic clawfoot bathtub in the upper bathroom. Step out onto the back balcony for a quiet retreat or enjoy your morning coffee in the private backyard surrounded by mature trees. Additional features include a concrete driveway and charming curb appeal, all just steps from vibrant shops, restaurants, and everything downtown Kitchener has to offer. A rare opportunity to own a home full of character in a truly walkable and highly sought-after location! (id:50886)
Exp Realty
50 Walnut Street
Kitchener, Ontario
Amazing opportunity in one of Kitchener’s most desirable downtown neighbourhoods! This solid brick two-story home is a legal non-conforming duplex featuring two self-contained units, each with its own private entrance, separate hydro, and in-suite laundry. The main unit offers two bedrooms and one bathroom, along with access to a balcony overlooking the backyard while the lower unit includes one bedroom and one bathroom. Both spaces showcase plenty of charm, with original hardware, wood flooring in select areas, and a classic clawfoot bathtub adding character to the main unit. Outside, enjoy a concrete driveway, mature trees, and a private backyard perfect for relaxing or entertaining. With its unbeatable location, you’ll be just steps away from trendy shops, restaurants, and all that downtown Kitchener has to offer. Whether you’re an investor, looking for a mortgage helper, or seeking a multi-generational setup, this duplex is an opportunity you won’t want to miss! (id:50886)
Exp Realty
85 Morrell Street Unit# 102a
Brantford, Ontario
Welcome to modern loft-style living at The Lofts — Unit A102, 85 Morrell St, Brantford. This bright 1-bedroom, 1-bath condo blends low-maintenance living with character: soaring 10' ceilings, an open-concept layout, wide-plank flooring and large windows that fill the home with natural light. The kitchen features stone countertops, sleek cabinetry and stainless appliances, making everyday cooking simple and enjoyable. A generous bedroom, in-suite laundry and a dedicated parking space provide day-to-day convenience and practicality. Built in 2019, The Lofts delivers a relaxed lifestyle with owner-friendly amenities including elevator access, a rooftop deck/garden, a multi-use party/meeting room and visitor parking. It’s an excellent opportunity for first-time buyers or downsizers looking to spend more time enjoying life rather than maintaining a property. Located close to local shops, dining, transit links and quick routes into the core, this condo provides a stress-free way to live in one of Brantford’s most desirable pockets. Fresh, stylish and designed for easy living, Unit A102 presents an inviting option for those seeking comfort and convenience. (id:50886)
The Agency
4 - 14 Glendale Drive
Tillsonburg, Ontario
Client RemarksExperience luxurious loft-style living in this unique apartment boasting a sleek one-bedroom suite adorned with exceptional finishes and exquisite style. Included in this exceptional offering are one parking spot, ensuite laundry, and a hydronic heating and cooling system. This unit feature a newly renovated kitchen with granite countertops and stainless steel appliances including a fridge, stove, dishwasher, and over-the-range microwave. Enjoy the convenience of ensuite laundry and premium flooring throughout, with no carpet in sight. Embrace the pride of living in a historic building, with a dedicated office space tailored to meet your work-from-home needs. This completely renovated and thoughtfully designed property offers airy nine-foot ceilings and ample natural light streaming in through the windows. The open-concept layout seamlessly integrates the living room, dining area, and kitchen. Additionally, bike racks and a fire pull station are provided within the unit, ensuring convenience and safety. *Some photo's virtually staged and maybe different unit layout. All of these features have been meticulously curated with your comfort and convenience in mind. (id:50886)
Wiltshire Realty Inc. Brokerage
10 Spokanne Street
Brampton, Ontario
DETACHED PROPERTY WITH LEGAL BASEMENT APARTMENT, Absolutely Gorgeous & Stunning!!On Premium Lot With Lots Of Upgrades. 9Ft Ceiling On the Main Floor. *Smooth Ceiling Throughout*. Crown Moulding, Pot Lights. Spacious Family Room W Elegant Gas Fireplace. Gourmet Kitchen W/Quartz Countertop, B/Splash, Plenty Of Storage, Island, High-end Appliances In Kitchen. Oak Stairway W Wrought Iron Pickets. 2nd Floor Offer 4 Br W Ensuites Bath. Primary Br has 5 Pc bath. (id:50886)
Royal Star Realty Inc.

