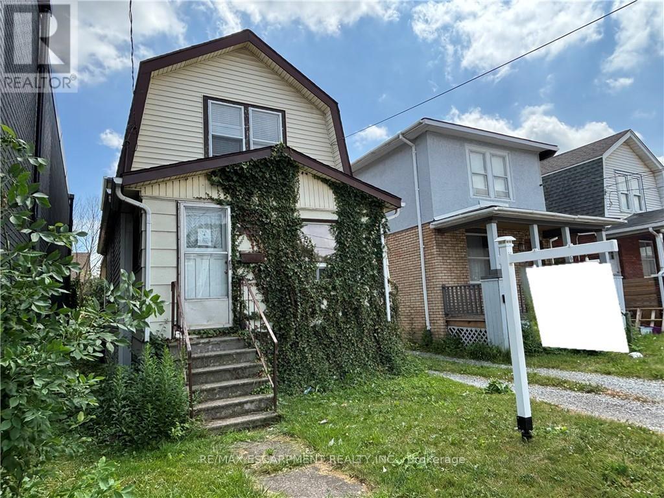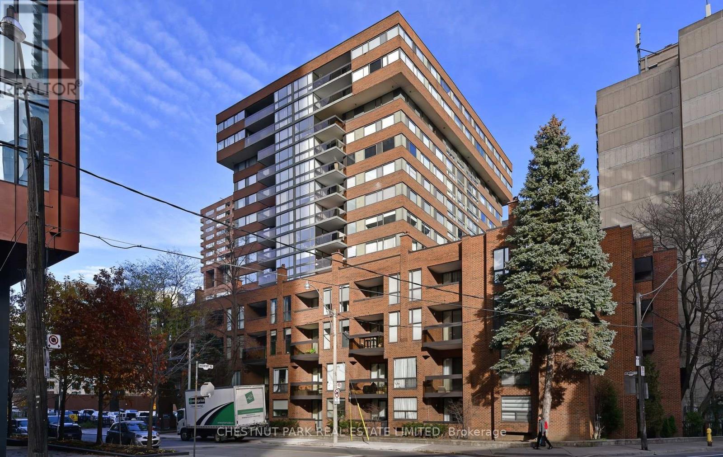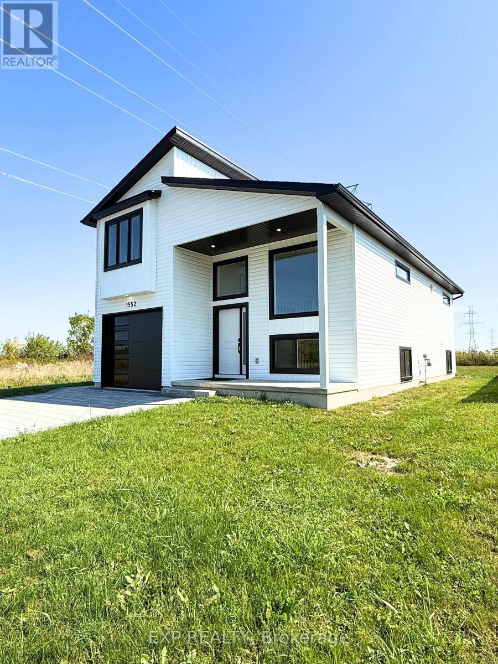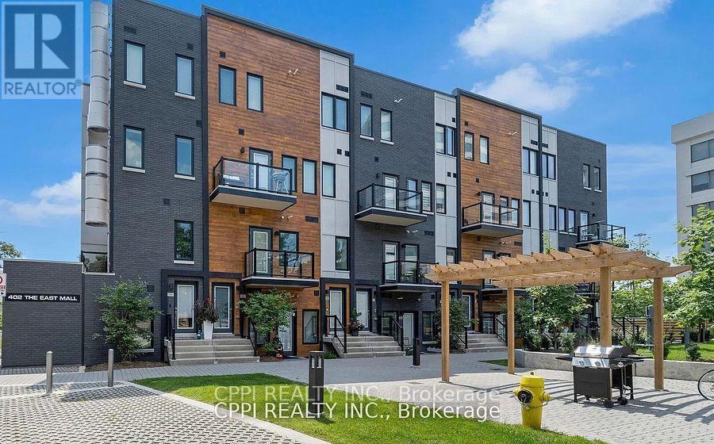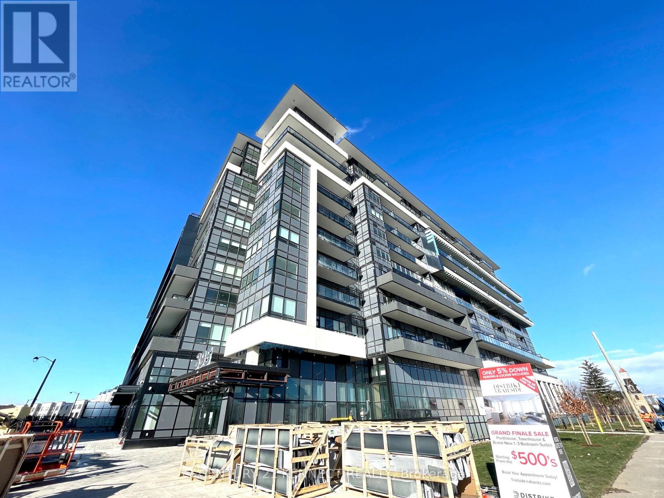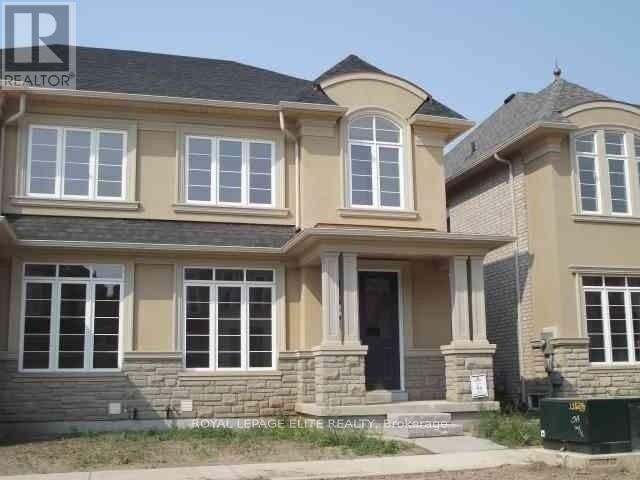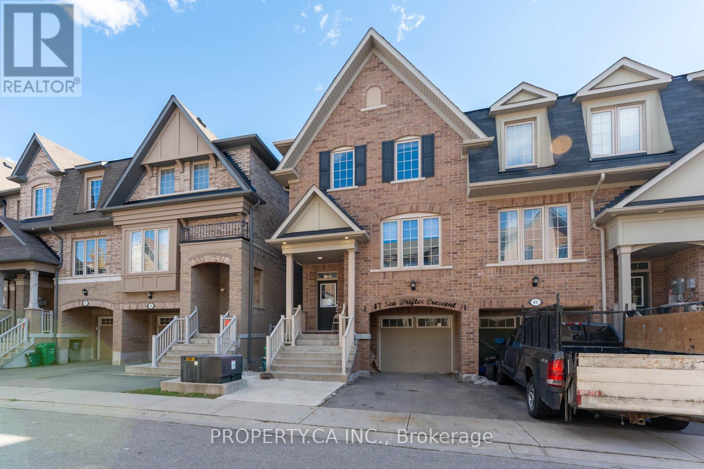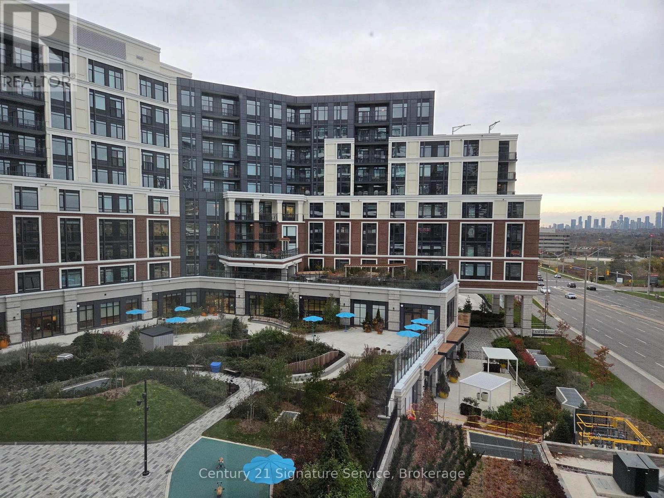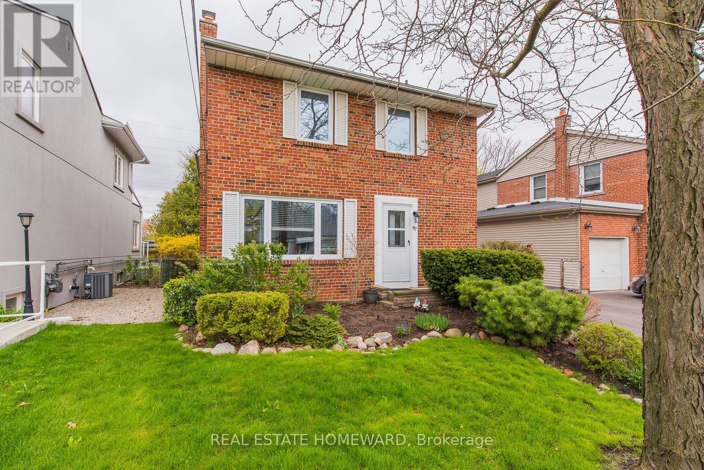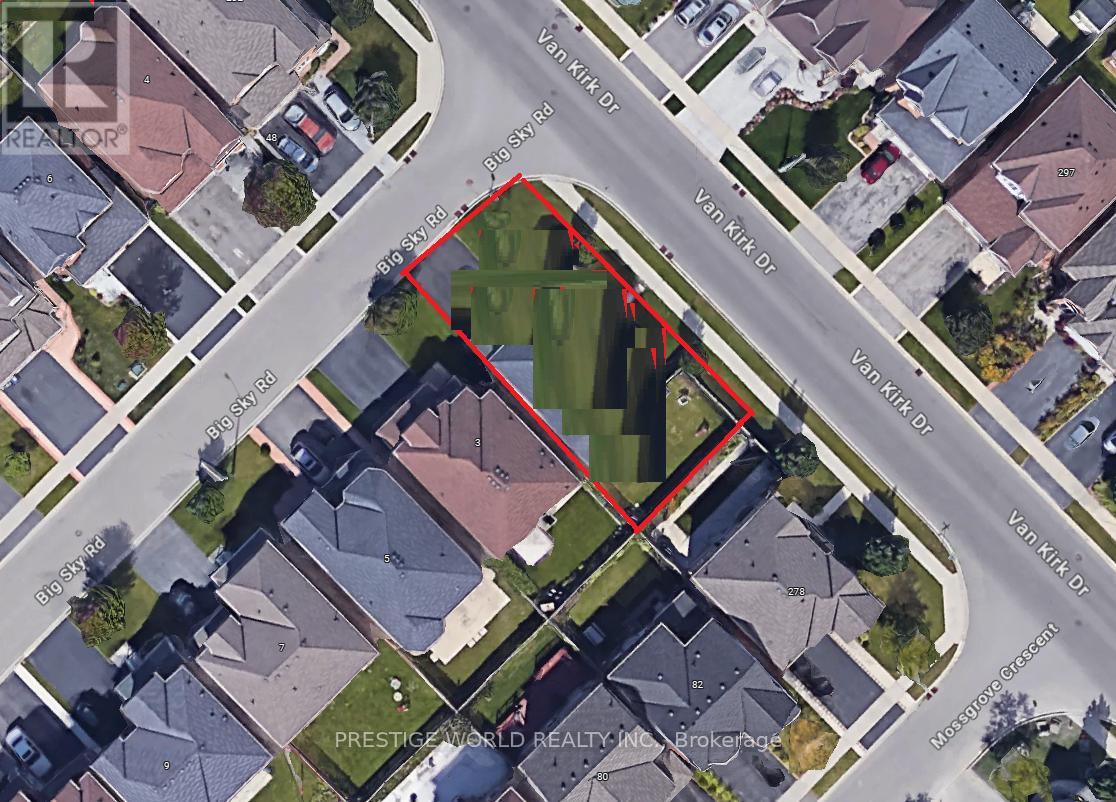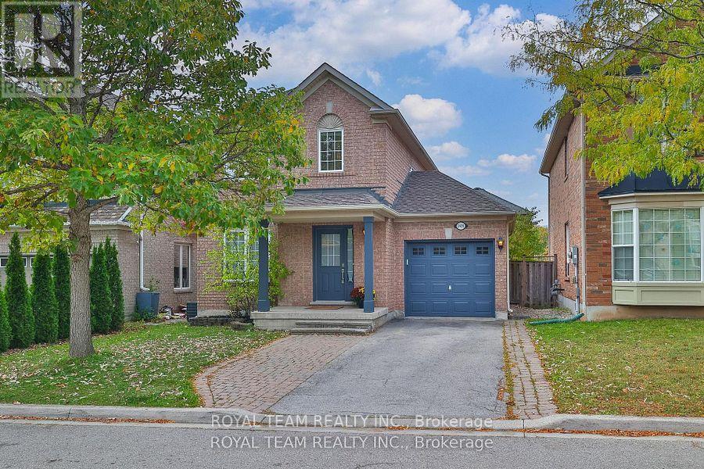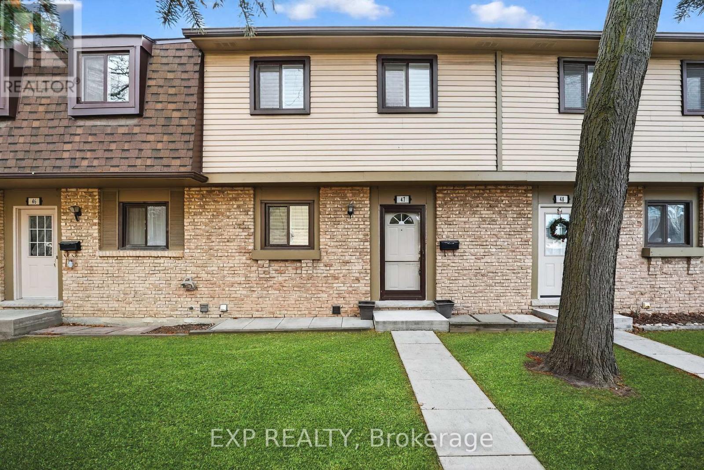465 East Main Street
Welland, Ontario
Affordable Detached 2 Storey Home in the Heart of Welland! Attention Investors and First time Home Buyers. Great Opportunity. Situated near Highway access, Schools, Shopping, and More. 3 Bedrooms, 1 Bath with a Separate Dining Room. Kitchen has a door to the backyard for easy BBQ. Plenty of Parking available. CC2 commercial zoning, allowing for a variety of uses such as offices and retail. RSA. (id:50886)
RE/MAX Escarpment Realty Inc.
606 - 15 Mcmurrich Street
Toronto, Ontario
Located in a boutique building just steps from the heart of Yorkville, this beautifully updated 1,350 sq. ft. suite offers exceptional space and flexibility for both living and working. The layout features 2 bedrooms plus a den that can easily serve as a 3rd bedroom, along with 2 full washrooms and a dedicated pantry/laundry room, 1 parking space, and 1 locker. Outstanding value at approximately $811 per square foot, this suite presents one of the best opportunities in Yorkville. The residence has been dramatically transformed with engineered hardwood flooring throughout, sleek European-style kitchen cabinetry, and floor-to-ceiling windows showcasing serene south-facing garden views. The primary bedroom includes a luxurious 4-piece ensuite and a walk-in closet complete with custom organizers. This suite truly shows to perfection-an elegant, turnkey home in one of Toronto's most sought-after neighbourhoods. (id:50886)
Chestnut Park Real Estate Limited
1552 Melwood Drive
St. Clair, Ontario
Welcome to small-town living with modern comfort! This newly built 3-bedroom, 3-bathroom home is nestled on a quiet dead-end street in the heart of Brigden just 20 minutes to Sarnia and 15 to Petrolia. With over 50 feet of frontage, you'll appreciate the generous space between neighbours and the peaceful views of surrounding cornfields and mature homes.Step inside to discover a smart and versatile layout with a bedroom and full bathroom on every level, offering privacy and flexibility for families, guests, or multi-generational living. The bright eat-in kitchen is designed for both style and function, featuring quartz countertops with gold accents, a peninsula with seating for 4+, a double pantry, and an abundance of cabinetry perfect for hosting or everyday life.The primary suite is a true retreat, perched above the garage with its own walk-in closet and ensuite bath, creating a private escape from the rest of the household. The fully insulated garage is ideal for year-round use or extra storage. Downstairs, the basement is flooded with natural light thanks to large windows, making it an inviting space for a rec room, home gym, or play area.With thoughtful upgrades, a spacious lot, and the charm of a small, welcoming community, this home offers a lifestyle that blends rural tranquility with everyday convenience. Paved driveway is being installed prior to closing. (id:50886)
Exp Realty
318a - 402 East Mall Drive
Toronto, Ontario
Welcome to this bright and modern 1-bedroom, 1-bathroom condo apartment, offering stylish comfort in a highly convenient location. Designed with an open-concept layout, the unit features a sleek kitchen with stainless steel appliances, plenty of natural light, and a private balcony for outdoor relaxation. Perfect for singles or couples, this home is part of a walk-up with two fully self-contained units, each with its own front entrance and key. Enjoy quick access to Hwy 427, QEW, Gardiner Expressway, and major transit, with Cloverdale Mall, Sherway Gardens, grocery stores, parks, and everyday amenities just minutes away. Tenant responsible for 50% of utilities. Ideal for professionals or students seeking a move-in-ready home with unbeatable accessibility. This is a walk up, there is also a shared laundry in the common area with one other person (id:50886)
Cppi Realty Inc.
806 - 395 Dundas Street W
Oakville, Ontario
Unobstructed views of Oakville and Beyond! Located within walking distance to shopping and dining, with easy access to highways. Conveniently Located Near Highways 407 and 403, GO Transit, And Reginal Bus Stops. Just A Short Walk To Various Shopping And Dining Options. 24Hours Concierge, Lounge and Games Room, Visitor Parking. (id:50886)
Century 21 Kennect Realty
3088 Robert Brown Boulevard
Oakville, Ontario
Discover this beautiful family residence featuring upgraded finishes and a warm, inviting ambiance throughout. Enjoy rich hardwood floors and a chef-inspired kitchen with maple cabinetry, granite countertops, and a large centre island - perfect for cooking, entertaining, or gathering with loved ones. The open-concept living area boasts a grand fireplace, creating a cozy focal point for relaxation. A bright sunroom offers seamless access to the private backyard and 2-car garage, blending indoor comfort with outdoor convenience. Retreat to the fully finished basement, complete with a 3-piece bathroom and soft broadloom flooring, ideal for a recreation room, guest suite, or home office. Located in a prime neighbourhood, this home is steps to schools, shopping, public transit and the hospital - everything your family needs, right at your doorstep! (id:50886)
Royal LePage Elite Realty
47 Sea Drifter Crescent
Brampton, Ontario
End unit freehold townhome in East Brampton. Beautiful curb appeal with its brick exterior, this spacious 3+1 bedroom, 4 bathroom home also has a walk out finished basement. This home features an Excellent layout with a contemporary eat in kitchen with a walkout to an open deck. Conveniently located in a sought after location just minutes from Highway 407, 427 andHwy 50. See all the features in the 3D virtual tour. Being sold as a power of sale. (id:50886)
Property.ca Inc.
504 - 2485 Eglinton Avenue W
Mississauga, Ontario
Welcome to the Kith Condo, centrally located at Erin Mills and Eglinton Ave W. This is a new condo, never lived in. Perfect for a student as University of Toronto, Mississauga is not too far. Young professional, doctor or nurse, the hospital is across the street. And for shopping , The Erin Mills Town Center is just a short walk away. This location is convenient to many things: shopping, grocery, hospital, transit, park. Featuring some wonderful and convenient features such as : on the main floor pet spa, meeting room, phone rooms, circular economy hub, and many sitting areas. Fourth and fifth floors there is the gym and basketball court and track. This area overlooks a parkette on one side and the shopping center on the other. On the 7th floor, party room and BBQ area. Underground visitors parking. Modern living with comfort and accessibility. (id:50886)
Century 21 Signature Service
87 Ashbourne Drive
Toronto, Ontario
Large Family Home Offers Tons Of Room To Play Both Inside And Out. Spacious Four Bedrooms and Over 2200 Square Feet Of above grade Living Space + Partially finished Basement. Two Full Baths Upstairs And A Third On Main Floor. Family Room And Dining Area Overlook Large Backyard. Kitchen With Breakfast Bar. Principle Bedroom With Ensuite Bath And Loads Of Closet Space. Steps To Great Schools (Wedgewood Js). Desirable Islington Village-Eatonville Community With Wonderful Parks And Amenities. 15 Minute Walk To Transit Hub. (id:50886)
Real Estate Homeward
280 Van Kirk Drive
Brampton, Ontario
Welcome to the canvas of your future dream home at 280 Van Kirk Drive, Brampton, ON-a pristine corner lot where the whispers of inspiration mingle with the tangible promise of a bespoke living experience. As an agent privileged to present this property, I invite you to envision the endless possibilities that this vacant land offers.Imagine waking up each morning to the gentle embrace of the sun as it peeks over the horizon, casting a warm glow over what could be your custom-designed residence. The corner lot, a coveted jewel in the realm of real estate, provides a generous expanse for you to sculpt your vision of architectural perfection. Whether you're a builder looking to showcase your craftsmanship or a dreamer planning to erect a personal sanctuary, this plot is a blank slate awaiting your masterstroke.Envision your home with expansive windows that capture the soft, golden light of dusk, or a garden where the laughter of friends and family intertwines with the rustling of leaves in the gentle breeze. The potential for a wraparound porch or an elegantly landscaped driveway is palpable, offering a welcoming embrace to all who approach.This property is not just a plot of land; it's a future hub of memories, a place where each season brings its own charm, from the fresh blooms of spring to the fiery palette of autumn. The location marries the tranquility of a peaceful neighborhood with the convenience of city living, ensuring that your dream home provides both an escape and a connection to the vibrant community of Brampton.Seize the opportunity to create something truly magnificent-a home that resonates with your personal style and meets your every need. At 280 Van Kirk Drive, the foundation of your future awaits. Let your imagination take the reins and transform this corner lot into a testament to your dreams and aspirations. (id:50886)
Prestige World Realty Inc.
2439 Hollybrook Drive
Oakville, Ontario
Welcome to 2439 Hollybrook Drive, Oakville - Westmount! Nestled on a quiet, family-friendly street in the heart of Westmount, this beautifully maintained detached home built by Mattamy Homes offers 3+1 bedrooms and 4 bathrooms, and feels refreshingly like new. Move-in Ready !Step inside to discover a freshly painted interior and one of the most practical layouts in the neighborhood. The open-concept main floor features a bright and functional kitchen overlooking the backyard, complete with brand-new stainless steel appliances-stove, dishwasher, and fridge. The living area is bathed in natural light and showcases a professionally smoothed ceiling (no popcorn!) with sleek new pot lights. Comfortable Living Spaces! Upstairs, you'll find three spacious bedrooms, including a serene primary suite with its own ensuite bathroom. The professionally finished basement adds exceptional value with a fourth bedroom, a full bathroom, and a generous recreation area perfect for family gatherings or a home office setup. Enjoy parking for up to four vehicles three in the driveway and one in the garage.You'll love the unbeatable location: Walking distance to top-rated public and Catholic schools Steps from scenic trails, lush parks, and a nearby golf course Just 10 minutes to Lakeshore/Bronte Harbour with charming restaurants and breathtaking lake views Under 10 minutes to Bronte GO Station, 5 minutes to QEW, and 10 minutes to Highway 407A short drive on the QEW takes you to Burloak Plaza, featuring Home Depot, Cineplex, and a soon-to-open Costco, plus a variety of specialty shops and dining options. (id:50886)
Royal Team Realty Inc.
47 - 105 Hansen Road N
Brampton, Ontario
An ideal opportunity for first-time buyers, growing families, or those looking to downsize without compromise. This bright and spacious 3-bedroom, 2-bathroom home offers 1083sq. ft. of comfortable above grade living space with a highly functional layout. The main living area features a sliding door walkout to a private yard, California shutters throughout, and an exceptionally clean, well-maintained interior. The spacious primary bedroom includes a large closet and abundant natural light, and the renovated modern 4-piece bathroom adds a fresh, contemporary touch. Ideally located just minutes from Highway 410 and Bramalea City Centre, and within walking distance to top-rated schools, transit, shopping, groceries, fast food, and Planet Fitness, this home offers unmatched convenience. The community includes an outdoor swimming pool, a family-friendly atmosphere, and ample visitor parking. Maintenance fees cover Rogers high-speed internet, upgraded cable TV, water, roof, window, and door maintenance, and snow removal and lawn care-making this truly worry-free living year-round. Unit includes one owned parking space. Don't miss this rarely available home in a well-managed and highly sought-after complex. (id:50886)
Exp Realty

