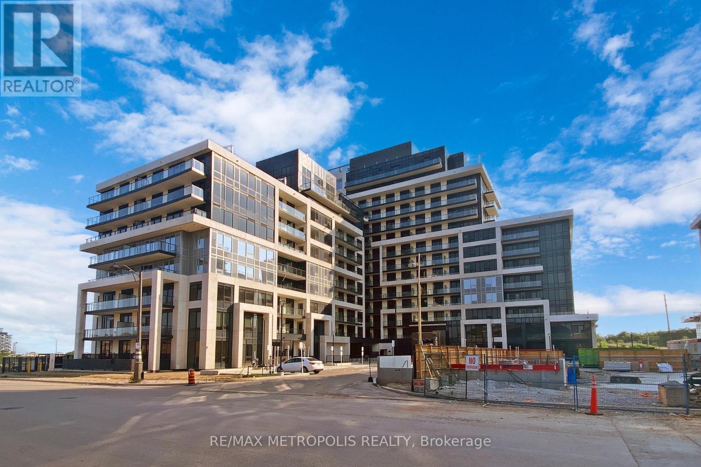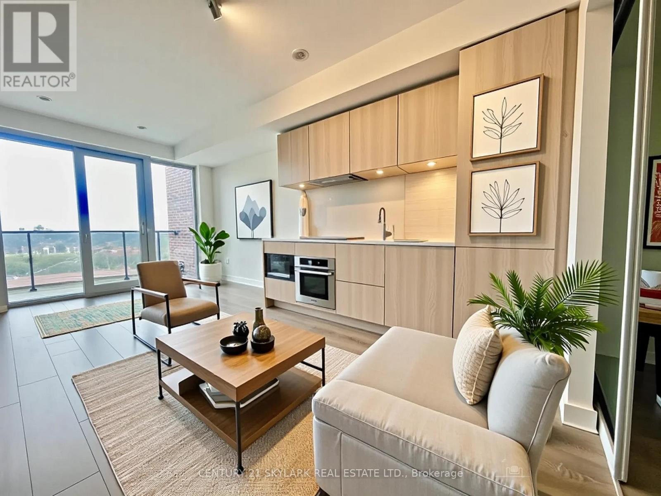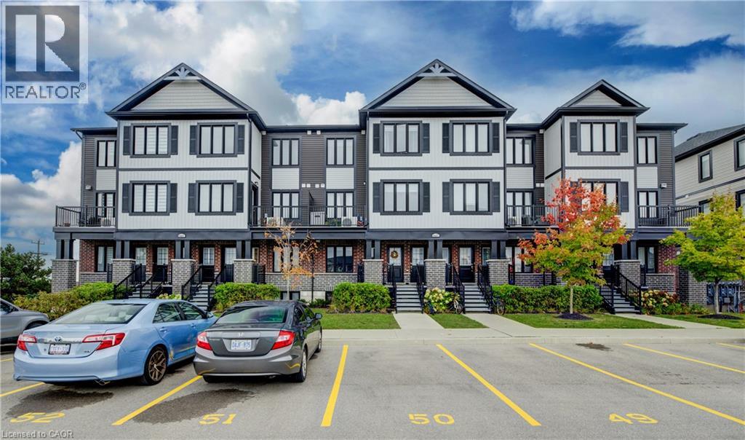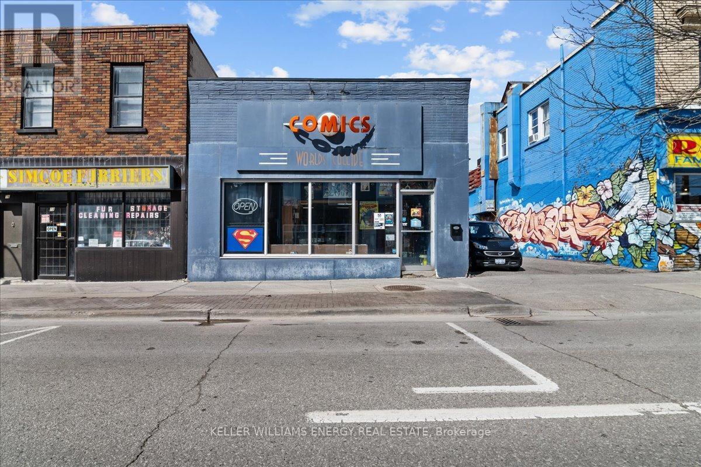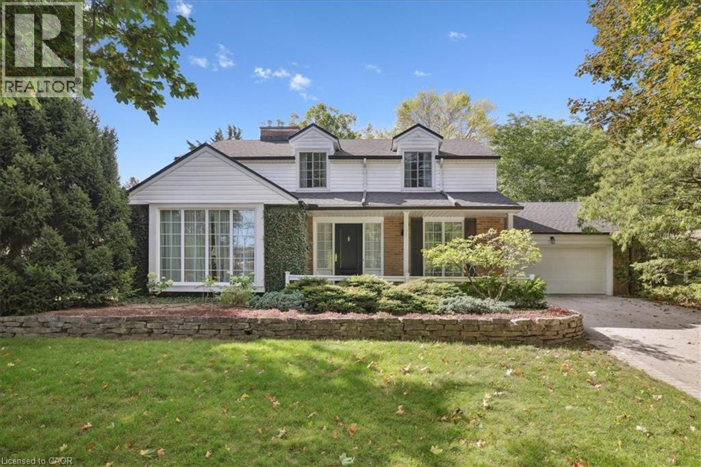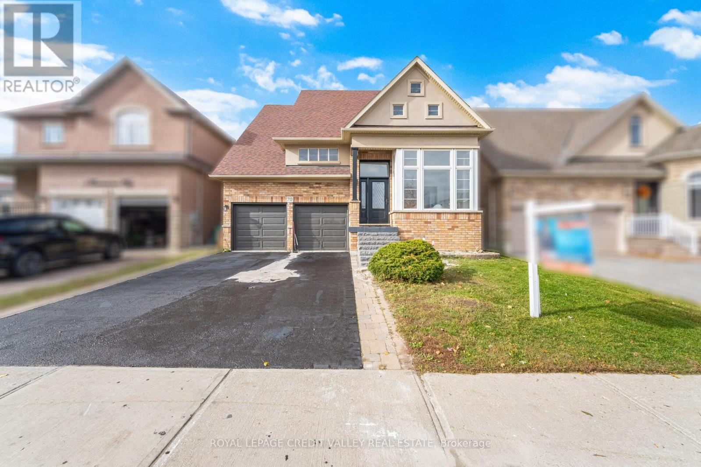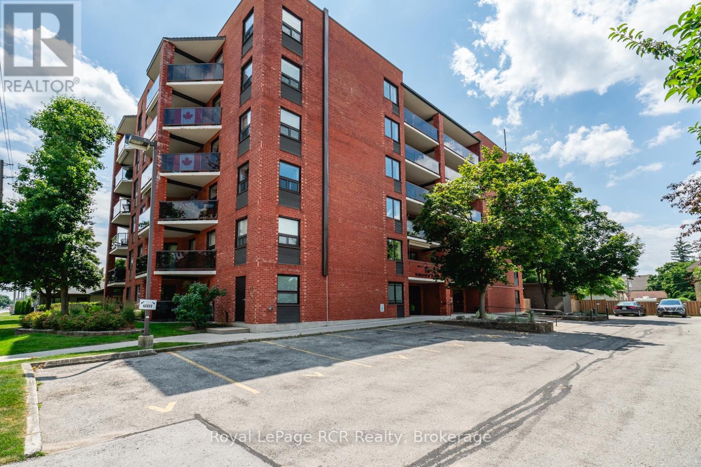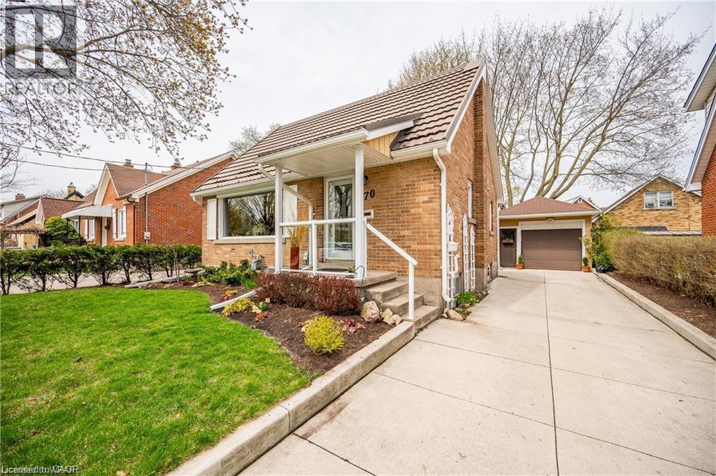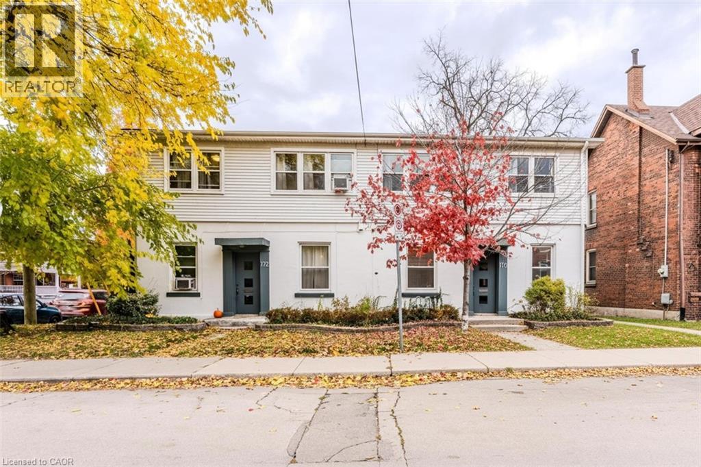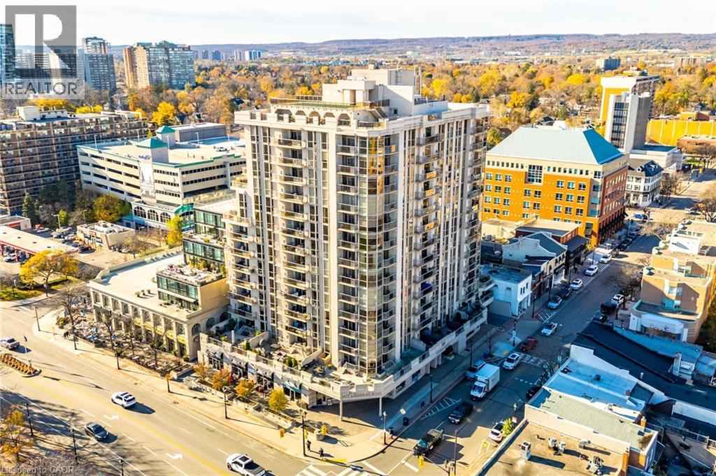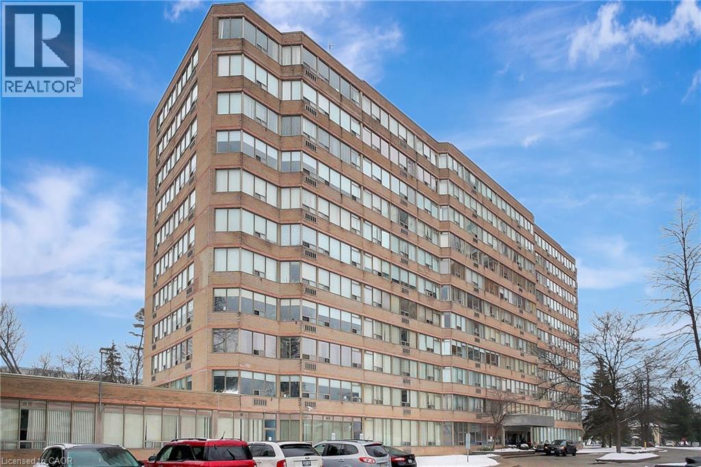426 - 15 Skyridge Drive
Brampton, Ontario
A Brand New-Never lived in Unit offers bright, modern 11 Bedroom, 2-bath suite offering 664 sq. ft. of thoughtfully designed living space and 98 sq.ft. Balcony with unobstructed view in one of Brampton's most connected communities. The open concept layout is filled with natural light, creating an inviting atmosphere ideal for relaxing, entertaining, or working from home. A versatile den provides the perfect space for a home office, study area. Enjoy unmatched convenience with Costco, grocery stores, restaurants, cafes, and places of worship Gurdwara & Mandir all in walking distance. Surrounded by parks, trails, and lush green spaces, this location effortlessly blends urban living with natural tranquility. Commuters will love the easy access to Hwy 427, public transit, and major roads, offering quick connections to Etobicoke, Vaughan, Bolton, and across the GTA. The suite includes 1 Parking space. CityPointe Heights is where modern design meets everyday convenience a place that balances comfort, connectivity, and contemporary style. Don't miss your chance to lease this beautifully maintained home in one of Brampton's most desirable communities. With 24K spent on luxury upgrades in the Kitchen, Bathrooms and Flooring. (id:50886)
RE/MAX Excellence Real Estate
304 - 3200 William Coltson Avenue
Oakville, Ontario
Welcome to this 1 bed + den in the prestigious upper west side condos by Branthaven in Oak Village. At the corner of Trafalgar and Dundas, this 685 Sq Ft unit has been upgraded with quartz countertops. Stylish, Wide Plank Mahogany Laminate Flooring Throughout. Modern Subway Tile Backsplash. This unit has all modern feels of a condo in Oak Village. Ensuite laundry is neatly tucked into closet. 1 parking space and 1 locker are included for extra storage. public transit is right outside doorstep. Great Shopping, Restaurants. Sheridan College Located Down Trafalgar Road. Terrace overlooking landscaped quiet area, away from busy Trafalgar, with lots of sunlight. (id:50886)
RE/MAX Metropolis Realty
522 - 28 Ann Street
Mississauga, Ontario
This new 2-bed, 2-bath w/ Parking w/Locker spans 759 sq ft and features top-notch finishes, including custom cabinetry, stone countertops, and wide plank flooring. Enhance your condo experience with smart home technology, which includes keyless entry to your suite. Delight in stunning sunrises from your living room or private balcony. Stay connected with easy access to the GO train station located right next to the building. Just a 5-minute stroll from Lake Ontario, the property boasts a Walkscore of 81. Enjoy over 225 kilometers of picturesque trails and parks. You're merely steps away from dining, shopping, and the vibrant nightlife of Port Credit. . Living & Bedroom Virtually Staged (id:50886)
Century 21 Skylark Real Estate Ltd.
160 Rochefort Street Unit# C-18
Kitchener, Ontario
2 PARKING SPOTS in Huron Gardens! Bright spacious unit with 2 bedrooms, ensuite with large walk in shower, another full bath and lots of light. Carpet free, plenty of storage, air exchanger, water softener, many upgrades and a large living area with kitchen island. All within walking distance of great shopping (Longo's, Shopper's Drug Mart, Starbucks), dining and the new RBJ Schlegel Park. Quick access to the rest of the City and the 401 if needed. The landlord is paying the rental of the second spot and all rentals. Worth checking out! (id:50886)
Royal LePage Wolle Realty
80 Simcoe Street N
Oshawa, Ontario
Prime opportunity to acquire a well-established location in the heart of rapidly evolving downtown Oshawa. This property represents an outstanding gateway investment with strong long-term upside as the area undergoes significant growth and transformation. Thriving mix of business, academic, and residential communities, surrounding neighborhood boasts key amenities including Ontario Tech University, Durham College, YMCA, Costco, popular restaurants, pubs, microbreweries, community centers, and ample city parking options - factors fueling continued demand and foot traffic. Whether you are an investor or an owner-operator, this versatile property offers multiple permitted uses (see attached zoning details), making it an ideal asset to capitalize on downtown Oshawa's aggressive development and vibrant community. At this price point your options are endless! (id:50886)
Keller Williams Energy Real Estate
222 Strathcona Drive
Burlington, Ontario
Welcome to this well appointed 2-storey home situated in the Shoreacres neighbourhood, set on an exceptional 200-foot deep lot. Located in one of Burlington’s most desirable neighbourhoods and within the catchment of top-rated schools (Tuck and Nelson). This home offers the perfect setting for families. Inside, you’ll find large principal rooms, a formal living room, separate dining room, and floor-to-ceiling windows that fill the space with natural light. With 4 bedrooms and a functional layout, there’s room to live, grow, and entertain. Step outside into your own private oasis, a beautiful Muskoka-like-setting with a saltwater pool, perfect for summer enjoyment or hosting guests. Just minutes to the shores of Lake Ontario and downtown Burlington. This is a rare opportunity to own a premium property with endless potential for buyers to make it their own. Don’t miss out! (id:50886)
RE/MAX Escarpment Realty Inc.
70 Blue Diamond Drive
Brampton, Ontario
Welcome to Luxury at 70 Blue Diamond Drive. Having totally 3906 sq ft of living space. (2,633 sq ft above ground & 1273 sq ft basement). This fully renovated 4+2 bedroom home is situated in the Lake of Dreams Community, 1-minute walk from park and 2 minutes' walk from the lake with jogging ring. (Check drone video). This beautiful home with four car driveway parking and two-garage parking has a lot size of 42 feet frontage and 109 feet depth. Step onto brand new natural black stones to enter a warm foyer with 2 ft. x 2ft marble tiles. The open concept living/ dining (flooring polished) has lots of light and leads to the kitchen and breakfast area with all new cabinets. Pot lights enhances the ambience of the kitchen. Breakfast area leads to a big backyard and a freshly painted huge deck great for entertaining your family and friends. Good sized Family room with gas fireplace and overlooks the kitchen. The upper floor has 4 bedrooms with all having ample closet space and lots of light. The master bedroom has a spacious sit out and a custom washroom to die for (check photos). Lots of storage space. The basement has 2 bedrooms and a separate entrance. (id:50886)
Royal LePage Credit Valley Real Estate
606 - 536 11th Avenue
Hanover, Ontario
Enjoy views across the town of Hanover from this bright and spacious top-floor condo featuring 2 bedrooms and 2 bathrooms. Thoughtfully updated, the kitchen boasts custom cabinetry from Arbour Hill, including a charming window seat, glass accent doors, and a stylish backsplash. The open-concept living and dining area offers plenty of space for entertaining, with sliding doors leading to a private patio with glass railings. The primary bedroom includes a 4-piece ensuite, dual closets, and two windows. A second bedroom-ideal as a guest room or office is conveniently located near the guest bathroom with walk-in shower. Both bathrooms also feature cabinetry from Arbour Hill. Additional highlights include a utility room with washer, dryer, new water softener (2024), and water heater (2025), custom blinds from Burtons plus a full appliance package. The foyer features a coat closet, and there's an extra storage space located across the hallway and on the main floor. The well-maintained building offers a secure main floor entry and a shared common meeting room. One designated parking space is included. Condo fees are $403/month. (id:50886)
Royal LePage Rcr Realty
270 Mansion Street
Kitchener, Ontario
Discover the perfect blend of updated charm and urban convenience in this stunning East Ward residence. This carpet free home is absolutely move-in ready, offering bright, sun-filled spaces including a spacious living room with expansive park views. The flow is perfect for entertaining , moving easily from the separate formal dining area to the updated kitchen, complete with stainless steel appliances. Extend your season in the private sunroom, which overlooks beautifully manicured gardens. The lower level is aa true bonus, featuring a complete recreation space, a large third bedroom, and a three-piece bath ideal for guests or a home office. Commuters dream location, enjoy a quick access to the Expressway/401, public transit and the LRT, all while being walking distance to downtown, schools, and essential amenities. Includes parking for 4, and an oversized garage. Fully furnished house available for rent. Utilities separate in addition to rent. Credit check, Proof of Income, Positive rental history required. AAA Tenants only. (id:50886)
RE/MAX Twin City Realty Inc.
172 Markland Street
Hamilton, Ontario
Welcome to 170–172 Markland Street, Hamilton — a turn-key 6-unit investment property located in the sought-after Durand South neighbourhood of Hamilton West. This well-maintained property features two bachelor units and four two-bedroom units, most with hardwood flooring throughout. The basement offers shared laundry facilities, while the two-car garage provides additional storage or potential for extra rental income. Tenants are solid and units are easy to rent, making this an ideal opportunity for both seasoned investors and those new to multifamily ownership. The property sits on a good-sized lot with a beautifully landscaped front yard that adds great curb appeal. Conveniently located near all amenities, transit, and downtown Hamilton, this property represents a rare opportunity in one of the city’s most desirable neighbourhoods. Don’t wait on this one — a fantastic income property in a prime location! (id:50886)
RE/MAX Escarpment Realty Inc.
1477 Lakeshore Road Unit# 304
Burlington, Ontario
Wake up to breathtaking lake and park views every morning in this beautifully updated suite at Bunton’s Wharf, one of downtown Burlington’s most sought-after waterfront residences. Offering 1,407 sq. ft. of refined living, this 2-bed, 2-bath condo blends luxury, comfort, and an unbeatable location along the shores of Lake Ontario. The bright, open-concept living and dining areas feature 9 ft ceilings, LED pot lights, crown moulding, and rich maple engineered flooring. Step onto your private balcony to enjoy serene views of Spencer Smith Park and the waterfront, the perfect backdrop for morning coffee or sunset unwinding. The gourmet kitchen is a standout, complete with high-end Fisher & Paykel appliances, a two-drawer dishwasher, granite counters, breakfast bar seating, and a generous walk-in pantry with in-suite laundry. Both bedrooms offer walk-in closets, oversized bay windows, and stunning lake views, while the two spa-inspired bathrooms provide comfort and elegance. Enjoy resort-style amenities, including two fitness centres with a golf simulator, a rooftop heated pool and terrace with BBQs, a party room, a games room, sauna, and concierge service. This unit includes underground parking and a same-floor locker, offering exceptional day-to-day convenience. Steps to Spencer Smith Park, the Burlington waterfront trail, boutique shopping, fine dining, cafés, and Joseph Brant Hospital, all with quick access to the QEW, 407, and GO Transit. (id:50886)
RE/MAX Escarpment Golfi Realty Inc.
3227 King Street E Unit# 409
Kitchener, Ontario
Welcome to 409-3227 King St E, an executive corner unit designed for modern comfort and convenience. Located in a vibrant community with easy access to transit, the 401/expressway, and premier amenities like Fairview Mall and Chicopee Ski Resort, this home offers both style and practicality. The spacious and bright living room seamlessly flows into the updated eat-in kitchen, complete with modern finishes and stainless appliances. The large primary bedroom features a 3pc ensuite with a new glass walk-in shower, ensuring a private retreat. A versatile second bedroom can be used as a guest room, office, or nursery, making this suite adaptable to your lifestyle. An additional 4pc bathroom and in-suite laundry with a new washer and dryer add to the functionality of the space. This unit includes secure underground parking and an assigned locker, providing convenience and peace of mind. The building offers a range of amenities, including a fully equipped gym, an indoor pool, a library, and a party room. Step outside to enjoy the outdoor patio area or explore the many restaurants, shops, and recreational options nearby. Whether you're seeking a home that's close to work, play, or both, this property delivers on every level. With its exceptional location, modern updates, and well-maintained features, 409-3227 King St E is ready to welcome you home. (id:50886)
Corcoran Horizon Realty


