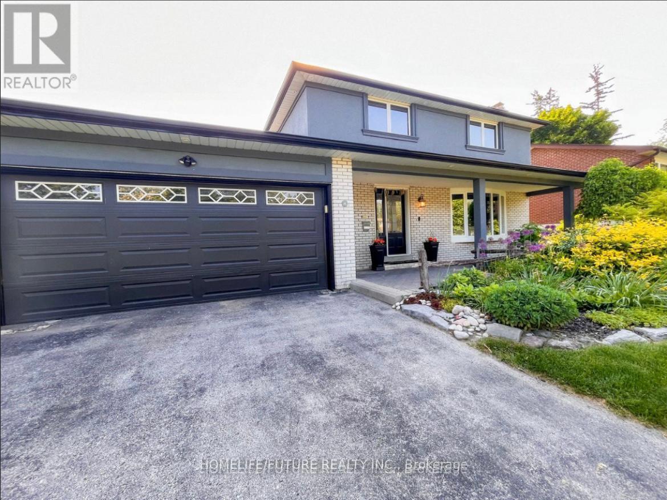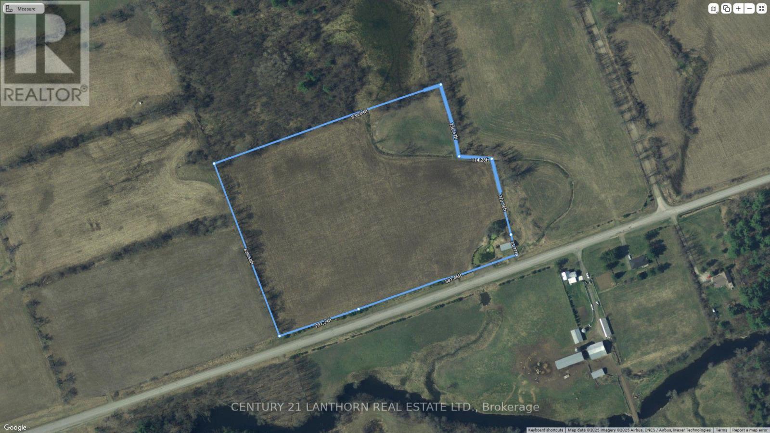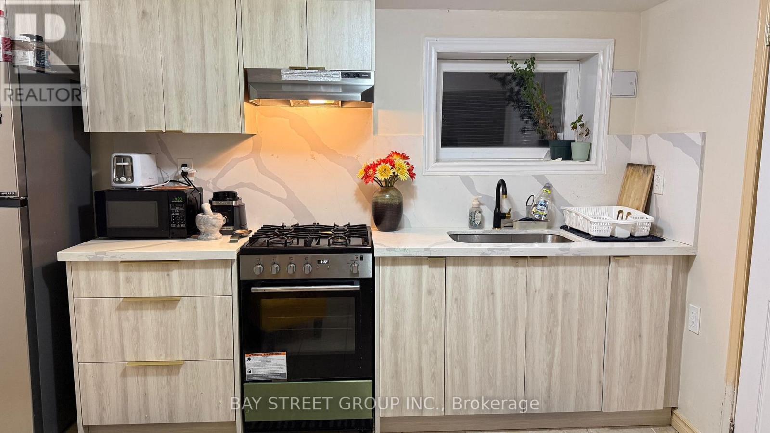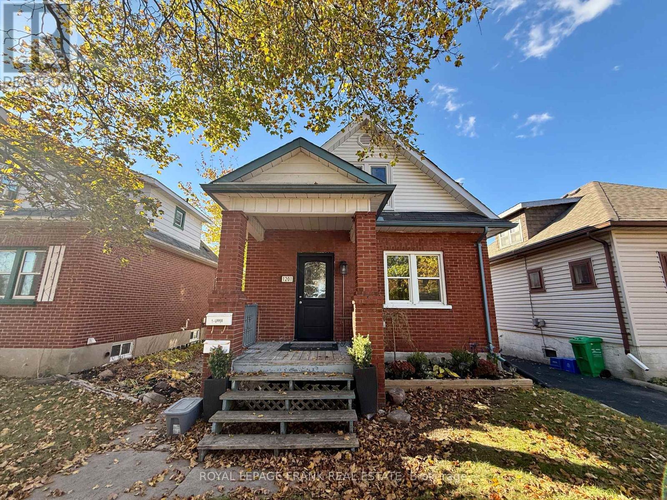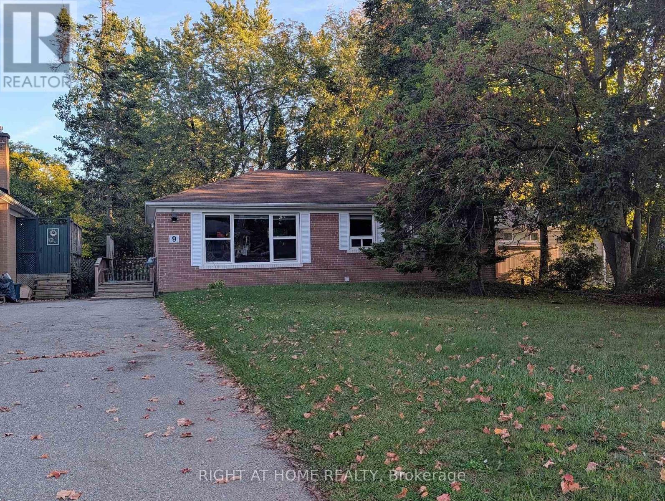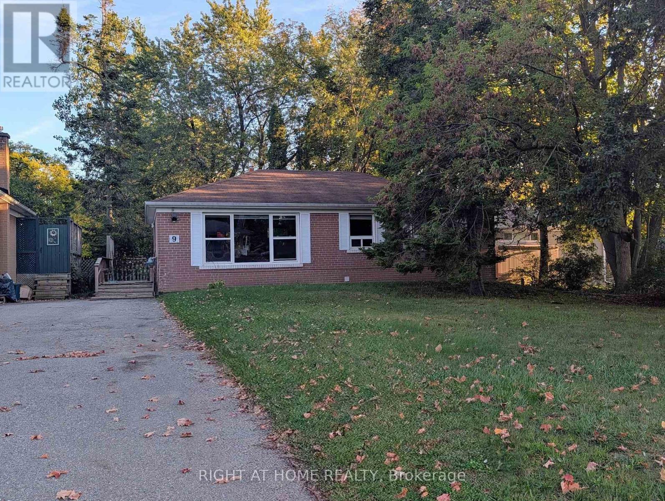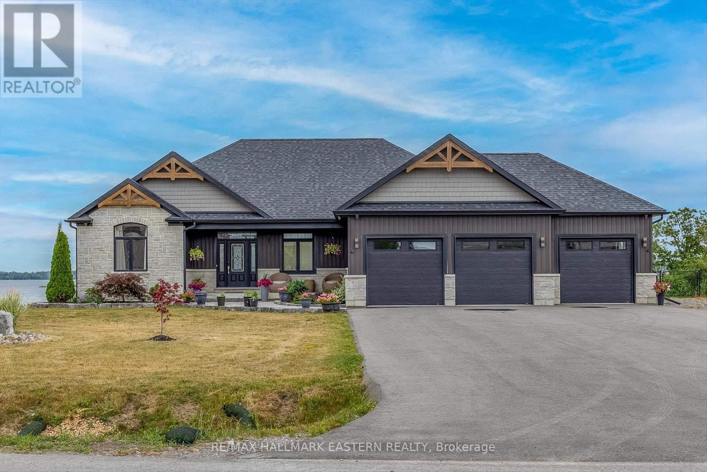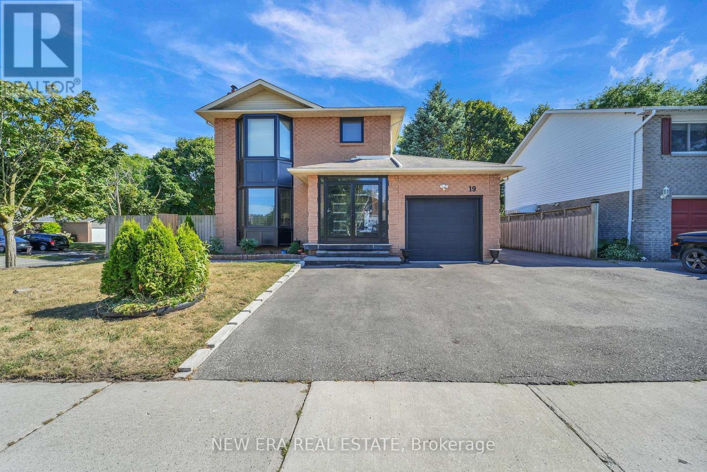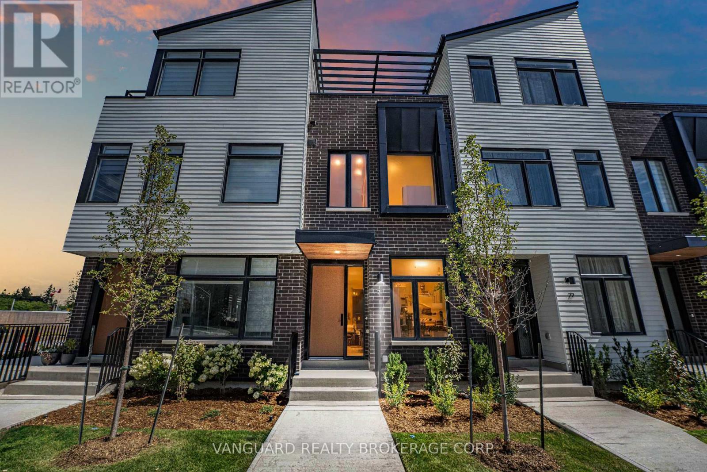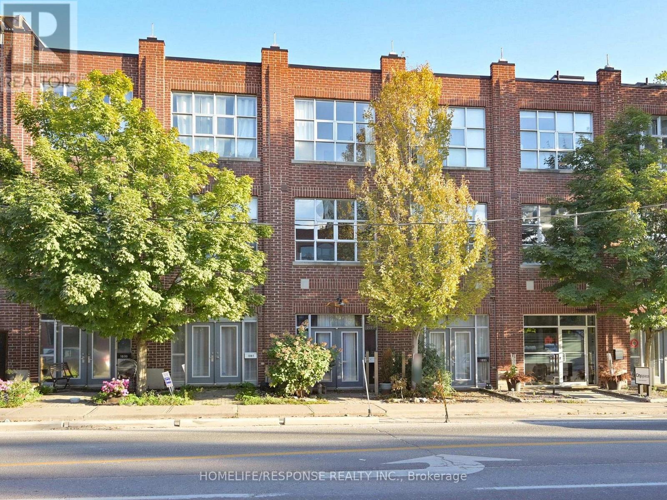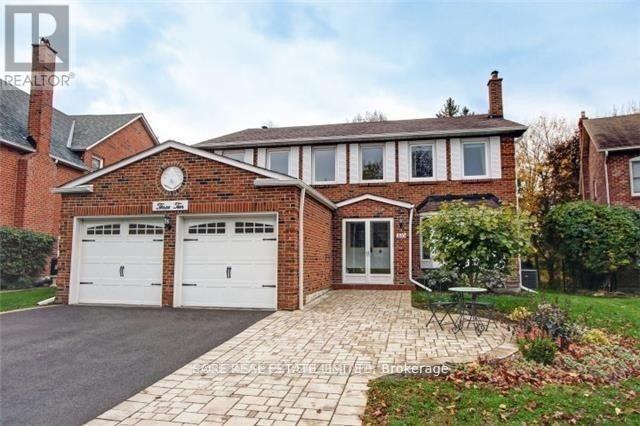4 Dingley Court
Ajax, Ontario
4 Bedroom, 1.5 Washroom, 2 Story Detached House Available For Lease In The Beautiful Central West Ajax Community With A Family-Friendly Enviroment. This Home Offers A Seamless Blend Of Comfort And Convenience Close To All Amenities. (id:50886)
Homelife/future Realty Inc.
66c Battle Street
Thorold, Ontario
Welcome to this newly painted and beautifully updated entire home for lease in a highly sought-after Niagara neighbourhood! This spacious property offers 3 bedrooms plus 1 additional rooms in the finished basement, providing ample space for families, students, or professionals seeking comfort and flexibility. Enjoy 2 washrooms, a bright living area, an upgraded kitchen, and a fully finished basement with its own separate entrance, perfect for extended family or shared living arrangements. The home is clean, modern, and move-in ready. Close to Brock University, with easy access to Hwy 58, Hwy 406, and major transit routes. Minutes to schools, parks, shopping, and all local amenities. Available immediately. Don't miss this opportunity! (id:50886)
Keller Williams Energy Real Estate
0 Deloro Road
Madoc, Ontario
This beautiful 12.76 acres is ready for your dream home. Located in Eldorado on a hard top road, and the hilltop setting facing south offers you a prime site for your build. Some added bonuses include a pole barn ready for storage, small pond with a windmill and 2 entrances with gates are in place. A tree lined road frontage with mature pines offers privacy, and also has a year round creek running through the back corner. Lots of wildlife for your enjoyment and comes surveyed so dont wait! (id:50886)
Century 21 Lanthorn Real Estate Ltd.
Bsmt - 657 Pharmacy Avenue
Toronto, Ontario
With permit, Newly renovated Basement unit, bright and spacious unit with all new kitchen, cabinet, beautiful countertop and all brand new appliance, gas stove with powerful oven. egress windows. (id:50886)
Bay Street Group Inc.
Main Floor - 1201 Kenneth Avenue
Peterborough, Ontario
2 bedroom main floor apartment located on a dead end street, walking distance to PRHC, Kinsmen Centre, Foodland and Prince of Wales PS! Public transit 1 min away. This apartment has been newly updated with brand new kitchen cabinetry and appliances, new flooring throughout the main floor and new bathroom tile and vanity. Large primary bedroom with a walkout to a deck, and a bright second bedroom with French doors off the living room. Full basement with bonus rec room, private laundry and storage. Off-street parking for one car plus a small yard. Rent includes heat, hydro, water, snow removal, lawn maintenance, window coverings and parking. Receive a $250 prepaid Visa upon lease agreement. (id:50886)
Royal LePage Frank Real Estate
Lower - 9 Hiley Avenue
Ajax, Ontario
Welcome to your new home! This bright and spacious legal basement apartment features: 2 generously sized bedrooms 1 full bathroom 1 dedicated parking space Shared laundry facilities for your convenience Access to a shared backyard-perfect for relaxing or entertaining Located in a quiet, family-friendly neighbourhood, this unit offers easy access to everyday essentials. Just minutes from Westney Heights Plaza, Walmart, and a variety of other shops and services. Ideal for professionals, small families, or anyone seeking comfort and convenience in a great community. Available Now - Don't Miss Out! (id:50886)
Right At Home Realty
Main - 9 Hiley Avenue
Ajax, Ontario
Welcome to this charming upper-level bungalow located in the highly sought-after Pickering Village area. This spacious home features a large living and dining area that flows seamlessly into a well-appointed kitchen, perfect for both relaxing and entertaining. The upgraded bathroom and stylish laminate flooring throughout add a modern touch to this inviting space. Nestled in a quiet and family-friendly neighbourhood, the property offers convenient access to top-rated schools, public transit, Highway 401, shopping centres, entertainment options, and more. Shared laundry facilities are available on the lower level, providing added convenience. This is an ideal opportunity for tenants seeking comfort, style, and a prime location. (id:50886)
Right At Home Realty
35 Lakeview Crescent
Kawartha Lakes, Ontario
Make this beautiful raised bungalow on a 1.3 acre private landscaped and fully fenced lot, with waterfront views your new home! On the shores of Pigeon Lake in the coveted Kawartha Lakes region and on the Trent Severn Waterway, the current owners have created a beautiful 4 bedroom, 3.5 bath retreat blending refined comfort with a relaxed, cool vibe. Soaked in natural light, the open-concept main level features rich hardwood floors, vaulted ceiling, contemporary gas stove, waterfront views, and a flowing layout designed for both everyday living and entertaining. The kitchen is a showstopper - sleek, spacious, and built for hosting with professional high-end stainless steel appliances, waterfall quartz island, counters and backsplash and custom cabinets. The primary suite is a tranquil retreat, with amazing water views, and an en-suite which will make your friends envious. Gorgeous 12 X 32 ft deck constructed with top quality composite material and glass paneling giving you unobstructed views across Pigeon Lake. Unwind in the fully finished walk-out basement modernized with Euro-style luxury vinyl chevron floors, leathered granite counters in the bar/kitchen, a propane stove, recreational area, large private bedroom overlooking the lake, a huge bathroom, office and a second laundry area, making this a perfect guest suite, or extra space for friends and family. Step outside to your private patio oasis complete with fire pit, hot tub and lake breezes, or enjoy sunset views from the elevated main-level deck. Your exclusive use dock awaits at the end of the property, and the sandbar is just moments away where you can swim all summer long. There's so much this home has to offer! Bobcaygeon village is less than 10 minutes by car and 1 hour to GTA. (id:50886)
RE/MAX Hallmark Eastern Realty
19 Glenabbey Drive
Clarington, Ontario
FABULOUS NEWLY RENOVATED 3+2 BEDROOM, 4.5 BATH DREAM HOME! PRICED TO SELL!! High-End finishes throughout, no expense has been spared. Bright, recently remodelled kitchen w SS Fridge, Gas stove, Dishwasher & Pot-drawers. Large living/dining area is an entertainer's delight. New, huge Anderson windows and patio doors. Legal Basement Apartment has separate entrance, 2 spacious BR's + 2 full washrooms with lots of storage. Bright, remodelled kitchen with quartz counter tops and backsplash, egress window, stylish pot lighting, additional washer/dryer. Perfect for your large family or LUCRATIVE rental income. Driveway parking for 4 vehicles. 1 large insulated shed in backyard. (Permit for extension for second garage and two bed plus 1 bath in top floor to double your profit.) Premium Sizeable corner lot w mature trees. Close to 401. Steps to public transit, green space (parks & conservation area), shops & restaurants. By far, the nicest home in the neighbourhood...don't miss this rare investment opportunity! Flexible closing, move-in ready. (id:50886)
New Era Real Estate
21 - 15 Lou Parsons Way
Mississauga, Ontario
Spacious 3-bedroom + den townhouse in the heart of Port Credit, available for lease. The main level features an open-concept layout with a front living room, a central gourmet kitchen with quartz countertops, high-end appliances, and a rear family/dining area flowing seamlessly to a large terrace perfect for entertaining. The second floor features 2 bedrooms, a den, 2 full bathrooms, and convenient laundry. The third floor offers a bedroom, full bathroom, and a flexible loft/office space that opens onto a private top-floor deck for relaxation. Includes 2 indoor parking spaces in tandem plus 1 outdoor space (3 total). Steps to Farm Boy, LCBO, shops, restaurants, the lake, marina, waterfront trails, and green spaces the perfect combination of comfort, convenience, and lifestyle. (id:50886)
Vanguard Realty Brokerage Corp.
1095 Dundas Street E
Toronto, Ontario
Rarely offered opportunity at Riverside Lofts. Live/work/invest in prime Leslieville neighbourhood. with a 99 walk score, 91 transit score and a bike score of 92. This unique Freehold Townhome boasts 11 foot Ceilings on the main and second floor with an industrial/artsy flair. Huge windows allow for ample natural sunlight all day long. Great open space, ideal for entertaining that extends out to a large 144 foot deck. Two south facing decks for enjoying morning coffee. Currently being used as a duplex with 2 separate units with their own laundry facilities. Zoning allows for mixed use Residential/Commercial space suitable for a variety of uses including Gallery, Pet Grooming, Financial Advisor, Photographer, etc. Located in one of the East ends most desirable pockets with a short walk to Queen Street East, restaurants, shops and entertainment. Recent upgrades: Main floor kitchen, flooring, and breakfast bar(23) Lower level bathroom (23) AC and High eff. Furnace (22) second floor bathroom (24) Hot water tank (20) Owned, Gas line for BBQ. (id:50886)
Homelife/response Realty Inc.
310 Hidden Trail
Toronto, Ontario
Great Family Home On Quiet Street In The Prestigious Community Of Ridgegate. Located On A Gorgeous Ravine Lot, This 4 + 1 Bedroom 4 Bath Home Is Perfect For The Family On The Grow, With A Finished Basement And 2 Family Rooms, There Is Room For Everyone. Walk Out To Your Breathtaking Back Yard, And Stretch Those Legs With A Walk Thru Hidden Trail Park & G. Ross Park. Host The Whole Family With Your Huge Kitchen And Large Dining Room, Perfect For Entertaining. Photos From Previous Listing Before Current Tenants. (id:50886)
Sage Real Estate Limited

