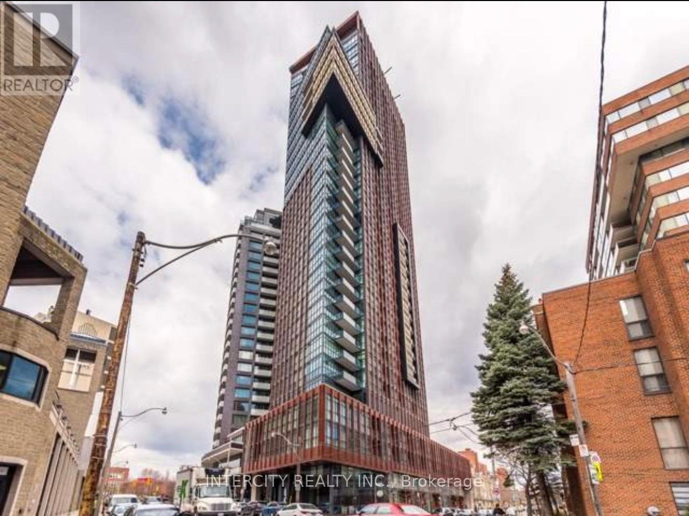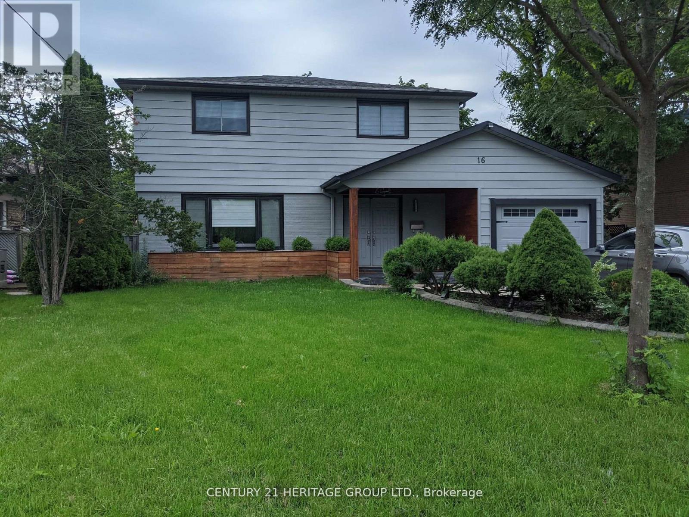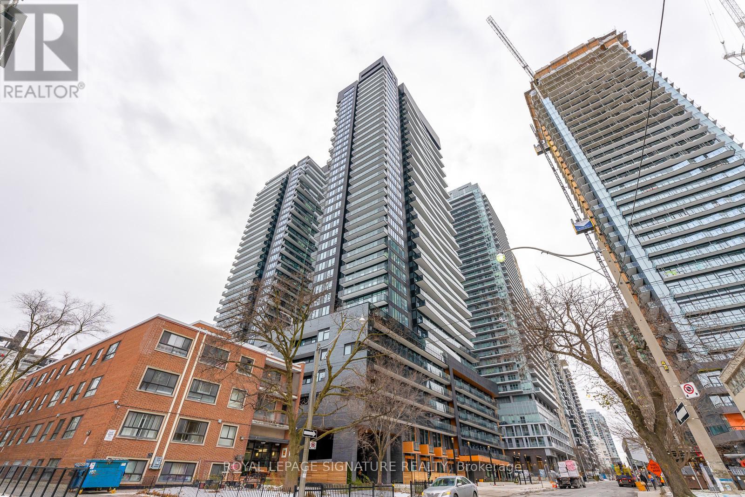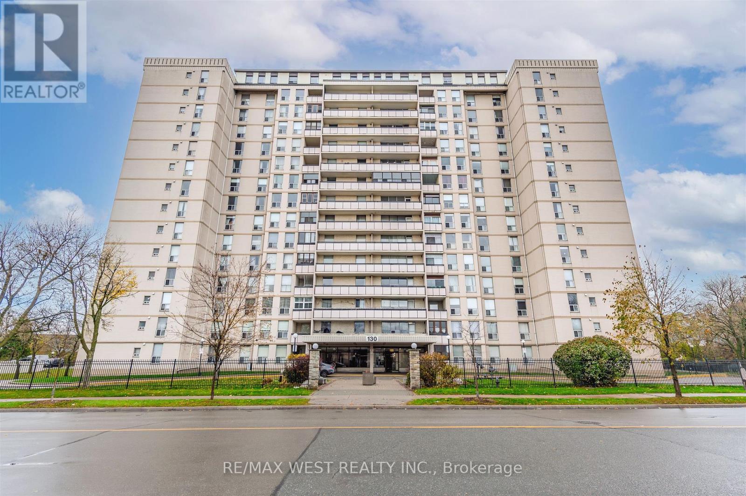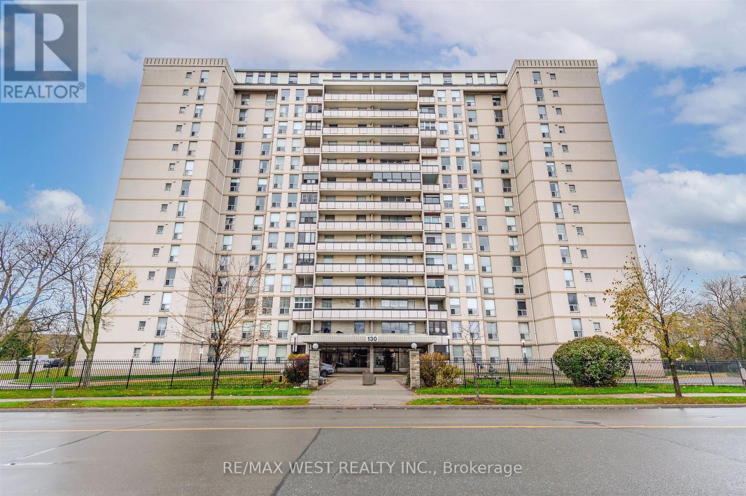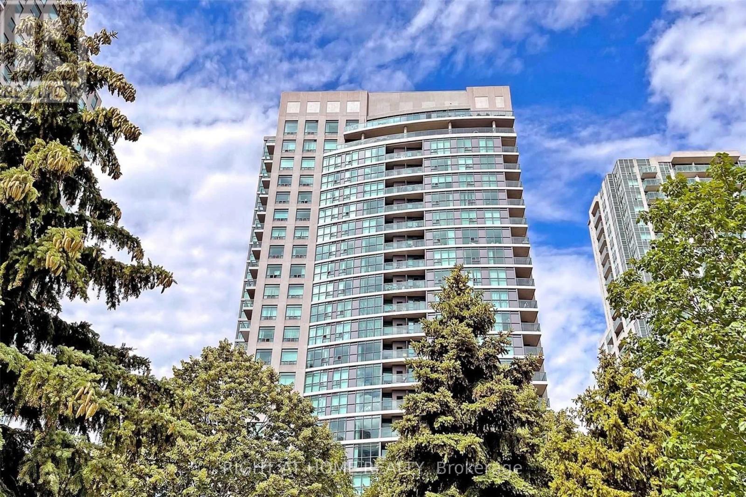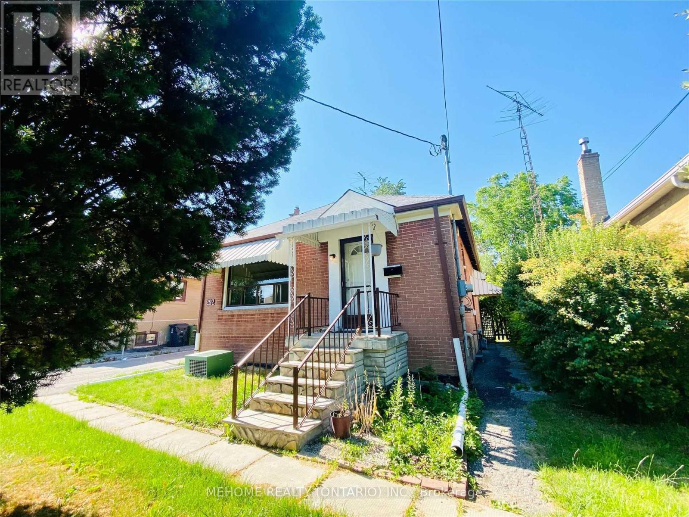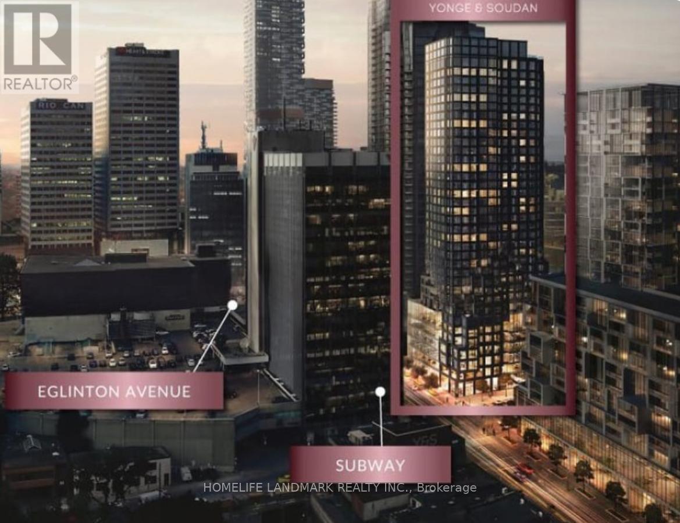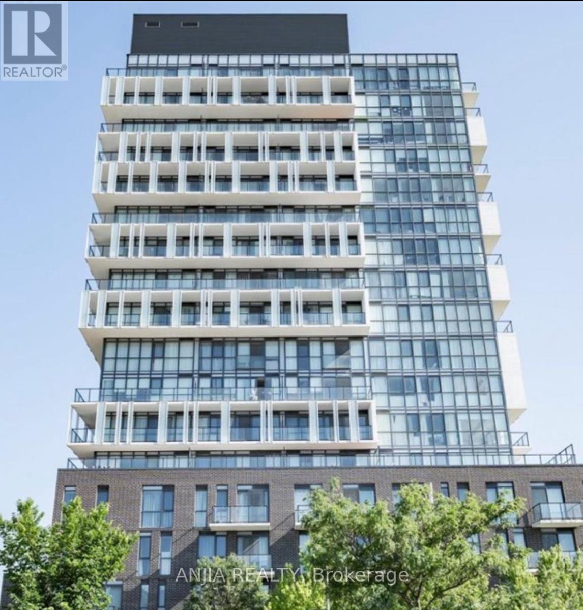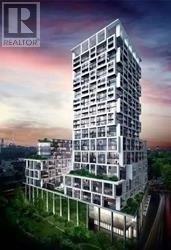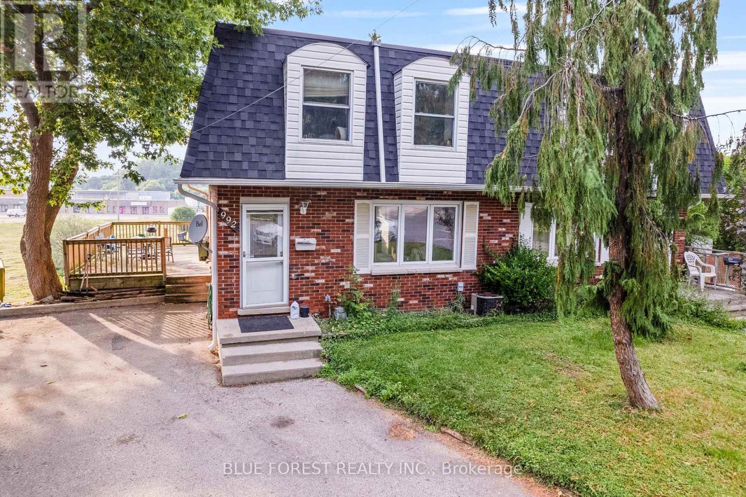1802 - 32 Davenport Road
Toronto, Ontario
Offering approx. 555+ 104 sq.ft. balcony, Suite 1802 is the perfect pied-a-terre! Gorgeous floor-to-ceiling windows frame this corner unit offering clear northwest treetop vistas. Fitted with wood floors and high ceilings, this one bedroom unit also features a grey and black lacquer kitchen with integrated stainless-steel appliances w/custom-paneled refrigerator. The primary bedroom features a double closet and floor-to-ceiling windows overlooking the north. The main 4-piece washroom and ensuite laundry complete this plan. One underground parking & 1 out-of-suite lockers included. Situated in one of Toronto's most desirable neighborhoods, 32 Davenport Rd. is among an eclectic mix of luxury condominium buildings, high-class hotels, Victorian homes, Mink Mile upscale shopping, Michelin Star restaurants and much more. Urban conveniences such as subway access, parks, the University of Toronto, the Royal Ontario Museum and so much more are all at your doorstep! (id:50886)
Intercity Realty Inc.
Bsmt - 16 Lisburn Crescent
Toronto, Ontario
Furnished, bright, and very spacious 1-bedroom basement apartment with a full kitchen and private Brand New laundry in the highly desirable Don Valley Village neighbourhood. Enjoy a separate entrance leading to a beautifully landscaped, fully fenced backyard. The unit features pot lights throughout, laminate flooring, energy-efficient windows, and a well-kept, move-in-ready interior. Located in a peaceful, family-friendly area steps from parks, schools, Fairview Mall, TTC transit (incl. Don Mills Subway), and minutes from Hwy 404, DVP, and 401. Quick access to Seneca College, great shopping, and everyday conveniences make this an ideal and comfortable place to call home. (id:50886)
Century 21 Heritage Group Ltd.
1103 - 117 Broadway Avenue
Toronto, Ontario
Step into modern, low-maintenance living at 117 Broadway Ave #1103-a bright and thoughtfully designed studio condo in the heart of Midtown Toronto. Perfect for first-time buyers, investors, or those seeking a pied-à-terre, this smart layout maximizes every inch with an open-concept living and sleeping area, sleek finishes, and floor-to-ceiling windows that fill the space with natural light.The contemporary kitchen features integrated appliances and ample storage, while the well-appointed 4-piece bathroom adds a touch of luxury. Enjoy unobstructed city views from your private balcony-your own peaceful escape high above the energy of Yonge & Eglinton.Residents enjoy top-tier building amenities including a fitness centre, indoor pool, rooftop terrace, concierge, and more. Locker included for extra storage convenience. Located steps from the Eglinton Crosstown LRT, TTC, restaurants, cafés, shops, and every urban essential-this is city living at its finest. (id:50886)
Royal LePage Signature Realty
904 - 130 Neptune Drive
Toronto, Ontario
Discover a rare, three-bedroom condo in one of the city's most well-appointed residential communities. This superb complex pampers residents with exceptional amenities, including separate men's and women's saunas, a fully-equipped fitness centre, a games room and a versatile event space perfect for gatherings.Inside unit 904, you'll find a thoughtfully designed layout featuring two spacious, primary-sized bedrooms along with a third room ideal for a child's bedroom, guest suite, or a home office. The living and dining areas are bright and inviting with two, floor-to-ceilings windows letting in plenty of natural light. Crown mouldings and engineered hardwood floors add to the elegance of the main living space. The kitchen is well-equipped with quartz counters, under cabinet lighting, plenty of storage space and a tiled backsplash while everyday convenience is enhanced by an in-condo laundry area. A covered balcony provides a snug and inviting spot for enjoying the fresh air while taking in the surrounding vistas. Practicality meets comfort with underground, dedicated parking and a prime location just off the intersection of highway 401 and Allen Road. Commuters will appreciate the number of public transportation options and nearby bike paths, while the surrounding neighbourhood provides easy access to excellent services, shops, and amenities. Unit 904 at 130 Neptune Drive combines modern elegance, functional design, and unbeatable convenience - an outstanding opportunity to own a spacious condo in a vibrant, well-connected community. (id:50886)
RE/MAX West Realty Inc.
904 - 130 Neptune Drive
Toronto, Ontario
Discover a rare, three-bedroom condo in one of the city's most well-appointed residential communities. This superb complex pampers residents with exceptional amenities, including separate men's and women's saunas, a fully-equipped fitness centre, a games room and a versatile event space perfect for gatherings.Inside unit 904, you'll find a thoughtfully designed layout featuring two spacious, primary-sized bedrooms along with a third room ideal for a child's bedroom, guest suite, or a home office. The living and dining areas are bright and inviting with two, floor-to-ceilings windows letting in plenty of natural light. Crown mouldings and engineered hardwood floors add to the elegance of the main living space. The kitchen is well-equipped with quartz counters, under cabinet lighting, plenty of storage space and a tiled backsplash while everyday convenience is enhanced by an in-condo laundry area. A covered balcony provides a snug and inviting spot for enjoying the fresh air while taking in the surrounding vistas. Practicality meets comfort with underground, dedicated parking and a prime location just off the intersection of highway 401 and Allen Road. Commuters will appreciate the number of public transportation options and nearby bike paths, while the surrounding neighbourhood provides easy access to excellent services, shops, and amenities. Unit 904 at 130 Neptune Drive combines modern elegance, functional design, and unbeatable convenience - an outstanding opportunity to own a spacious condo in a vibrant, well-connected community. (id:50886)
RE/MAX West Realty Inc.
2203 - 30 Harrison Garden Boulevard
Toronto, Ontario
Welcome to bright, modern living in the centre of North York. This spacious 2-bedroom, 2-bathroom and 2 Parking spot condo offers 844 square feet of thoughtfully designed space with desirable southwest exposure, filling the home with warm natural light from morning to evening. The open-concept living and dining area is both comfortable and functional, giving you plenty of room to entertain, work, or relax. The split-bedroom layout ensures maximum privacy, making it an excellent setup for couples, roommates, or anyone needing a dedicated home office. The primary bedroom includes its own ensuite with a separate tub and shower, plus generous closet storage. The entire suite has been exceptionally maintained, offering a move-in-ready option for end-users or a strong opportunity for investors. 2 Parking and a locker are included for added convenience. You'll love the unbeatable location-just steps to Yonge & Sheppard, TTC Line 1, Highway 401, Whole Foods, Rabba, Starbucks, the Hullmark Centre, and countless dining and shopping options. Avondale Park sits right across the street, with Albert Standing Park only minutes away. Residents enjoy a well-managed building with top-tier amenities, including a fitness centre, party room, 24-hour concierge, guest suites, and plenty of underground visitor parking (id:50886)
Right At Home Realty
292 Poyntz Avenue
Toronto, Ontario
Bright & Specious Bungalow Located In The Very Desirable Residential. Area Of Yonge And Sheppard! Walking Distance To Ttc/Subway, School, Park, Ravine, Shopping Centre. Central Location In A Family Friendly Neighborhood. Cameron School District. Enjoy The House Including The Backyard! Separate Entrance for Basement Tenant. (id:50886)
Mehome Realty (Ontario) Inc.
5405 - 395 Bloor Street E
Toronto, Ontario
*Welcome to this bright sun-filled and spacious 1-bedroom plus den suite at Rosedale On Bloor*Fully Furnished Unit with Modern Furnitures* Unobstructed North views of the Toronto skyline*10-foot ceilings with floor-to-ceiling windows and walk-out balcony* The large bedroom feature sample closet space* Practical layout, Den could be used as a 2nd bedroom* Modern kitchen with stainless steel appliances, quartz countertops, and a stylish backsplash* Professionally Cleaned* Located in the heart of Rosedale, just steps from the subway station and close to Yonge/Bloor, Yorkville, and top shopping, dining, and entertainment spots. It also offers quick access to UofT, grocery stores, upscale shops, and the DVP-making it a perfect mix of convenience and luxury. (id:50886)
Century 21 King's Quay Real Estate Inc.
2102 - 20 Soudan Avenue
Toronto, Ontario
Welcome to the heart of Yonge & Eglinton! Brand new, bright, and spacious corner unit 1-bedroom condo featuring a functional layout and modern finishes. The open-concept kitchen offers quartz countertops and stainless steel appliances. Floor-to-ceiling windows fill the suite with natural light from multiple directions. Unbeatable location-steps to subway, restaurants, shops, grocery stores, and all amenities. Perfect for young professionals or couples seeking vibrant city living! (id:50886)
Homelife Landmark Realty Inc.
706 - 150 Fairview Mall Drive
Toronto, Ontario
Bight and Gorgeous One Bedroom Unit Move In Condition. Steps To Fairview Mall, Restraints, TNT Supermarket. Convenience To All Amenities. Easy Access To 401/404/Dvp, & Don Mills Rd, Sheppard Ave. At Your Door Steps, Minutes To Subway Station. No Pets And No Smoking. (id:50886)
Anjia Realty
1120 - 8 Hillsdale Avenue
Toronto, Ontario
In the heart of Midtown, one of Toronto's most sought-after neighborhoods Yonge & Eglinton! This modern, West Facing Bright & Beautiful 1+Den Unit Offers 2 Full Baths + big open Balcony, Sizable Den Perfect For 2nd Bedroom Or Office with sliding doors. Floor-To-Ceiling Windows. a stylish kitchen with quartz countertops and a breakfast bar island, Showcase The Unobstructed Beutiful SWest Views of the City, W/Plenty Of Natural Light. Laminate Flooring The master bedroom features an 2 closets and a walk-out to the balcony. Indulge in luxury amenities on floors 6th, 8th, and 18th floors, including a rooftop garden, Toronto's longest infinity pool, fireplace lounges, BBQ areas with cabanas and day beds, a yoga room, cardio rooms, and a wine-tasting and party room. Situated steps from the subway and a 2-minute walk to the future Eglinton LRT, commuting is effortless (id:50886)
Century 21 Miller Real Estate Ltd.
992 Eagle Court
London South, Ontario
Welcome to this affordable and spacious 3-bedroom semi-detached home, ideally located near schools, hospitals, shopping centers, parks, and highways. Move-in ready, this property features a pie-shaped lot with a walk-out to the rear patio from the lower level, overlooking green space. The roof shingles were replaced in 2021. The finished lower level includes a kitchen and a 3-piece bath, making it perfect for an in-law setup with a separate entrance. (id:50886)
Blue Forest Realty Inc.

