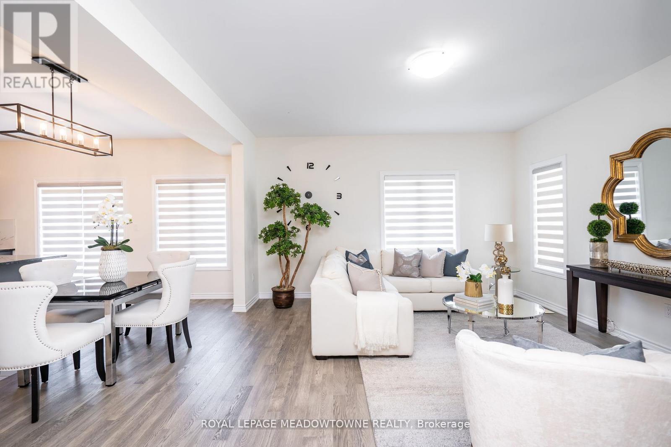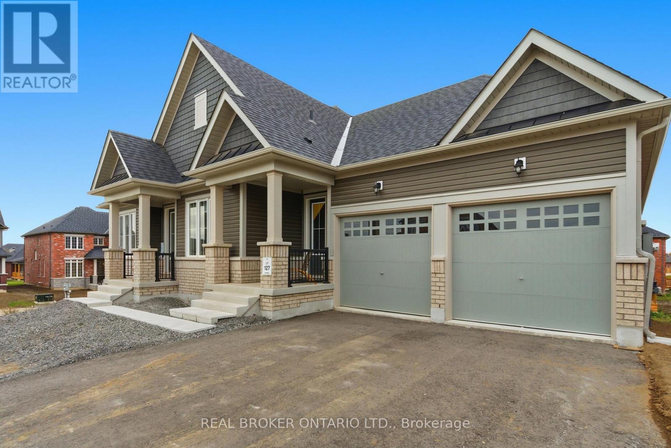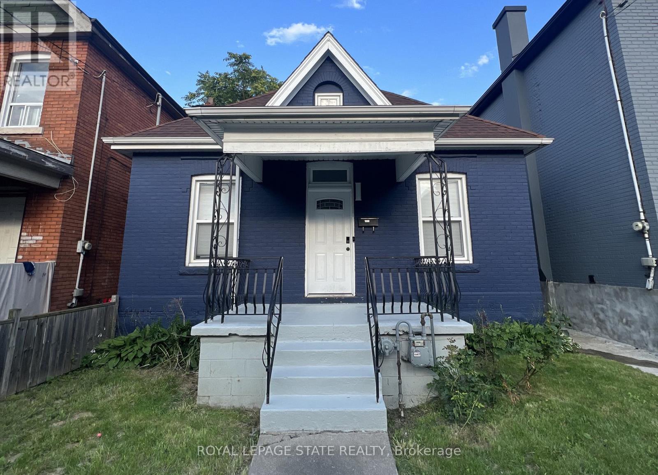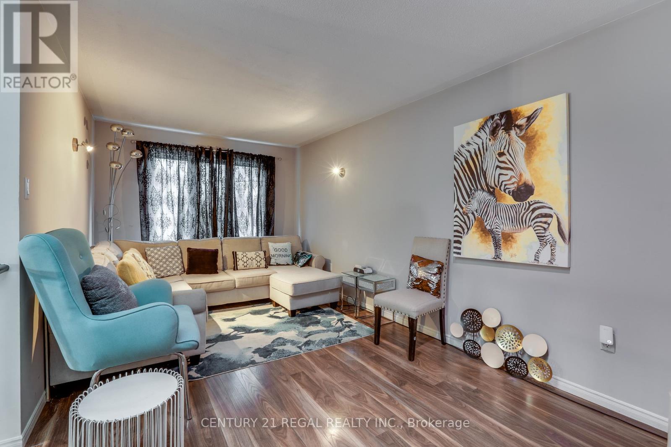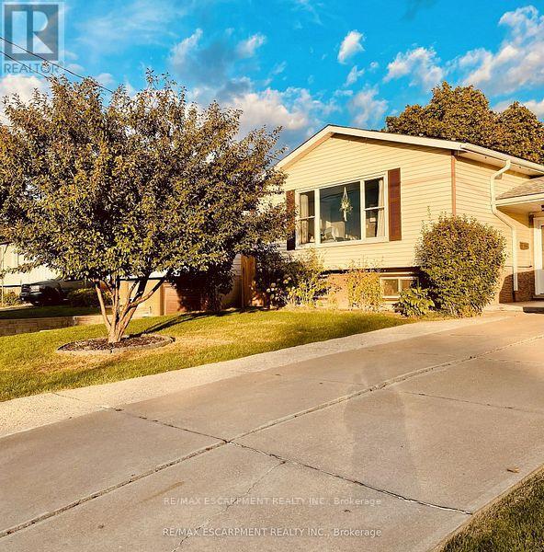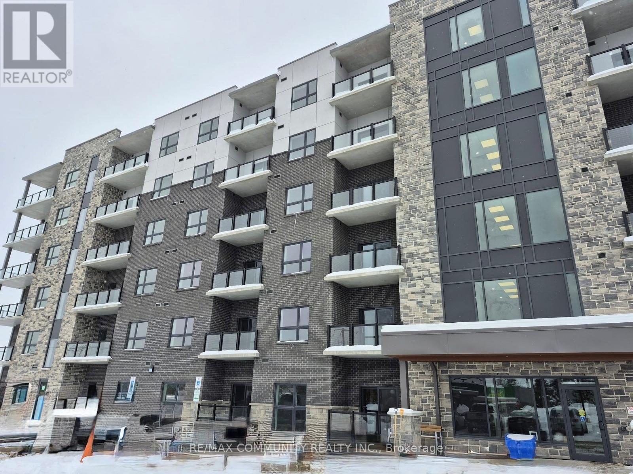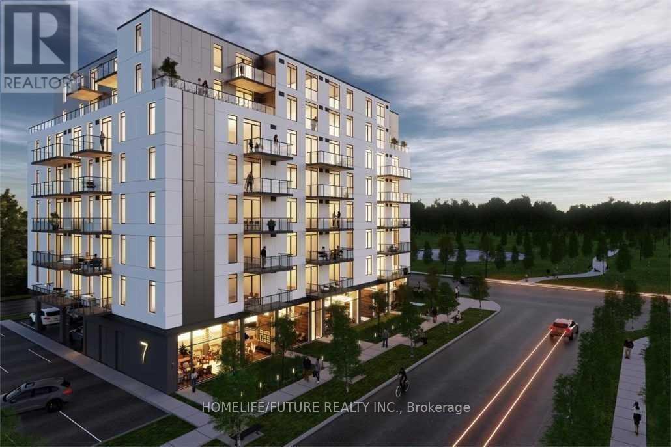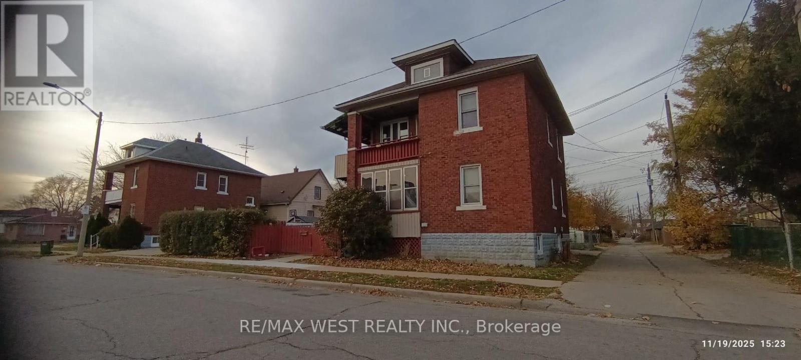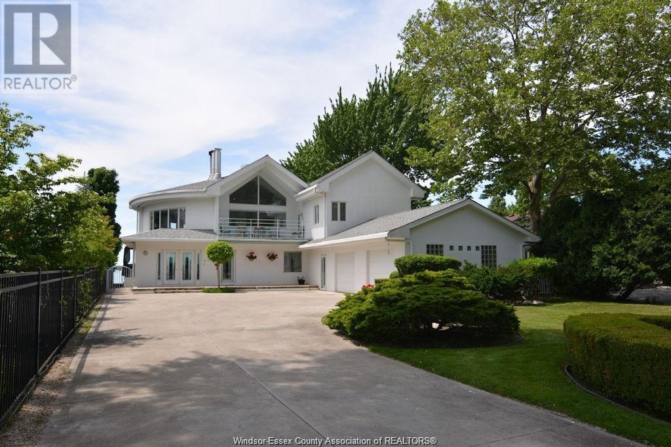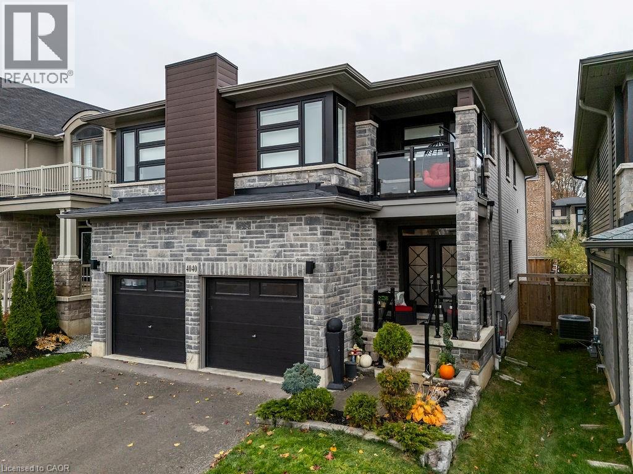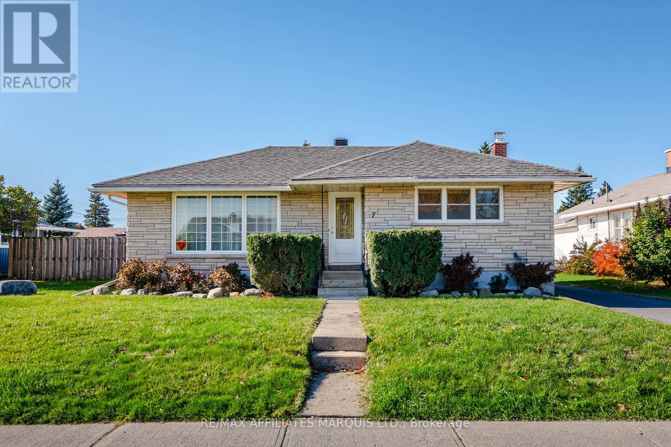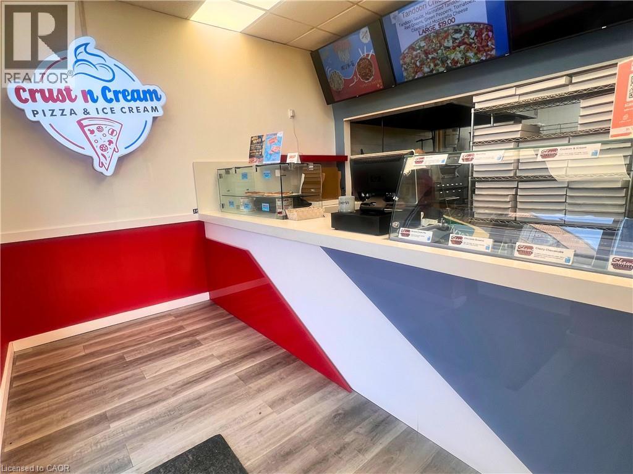16 Bethune Avenue
Welland, Ontario
Welcome to this beautiful, detached home, offering 4 generously sized bedrooms, perfect for families who love space and comfort. The primary bedroom features a walk-in closet, a private balcony to enjoy your morning coffee, and a luxurious 5-piece ensuite. Two of the bedrooms share a convenient Jack and Jill bathroom, and there's an additional full bath on the 2nd floor. The main floor has a bright, open-concept layout with large windows, engineered hardwood floors, and a spacious office/den. The kitchen is equipped with granite countertops, stainless steel appliances including a built-in microwave hood fan and dishwasher, and a large island that's great for casual meals or entertaining. Other thoughtful features include zebra blinds, a separate side entrance to the basement, and a main floor laundry room with direct access to the garage. Located in a wonderful family-friendly neighbourhood close to schools, major highways, and just a short drive to all amenities. (id:50886)
Royal LePage Meadowtowne Realty
26 Autumn Frost Road
Otonabee-South Monaghan, Ontario
Welcome to Riverbend Estates - Where Luxury Meets Nature. Discover this stunning, sun-filled bungalow perfectly situated on a premium corner lot in one of Peterborough's most desirable new communities. Offering elegance, comfort, and exceptional main-floor living, this home was designed for modern families and those who appreciate thoughtful, open-concept design. Step inside to find soaring ceilings, expansive windows, and refined craftsmanship throughout. The spacious layout features a grand family room with custom waffle ceilings and a striking gas fireplace - the heart of the home where memories are made. The gourmet eat-in kitchen impresses with granite countertops, a large centre island, upgraded cabinetry, and stainless-steel appliances, opening seamlessly to the backyard for summer gatherings and sunset dinners. A formal dining room offers the perfect setting for hosting family dinners and special occasions, while a private front office provides a quiet retreat for remote work. Enjoy complete main-floor living with a private primary suite tucked away on one side of the home, featuring a spa-inspired ensuite with a glass shower, soaker tub, and double vanity. On the opposite side, you'll find two additional bedrooms connected by a stylish Jack-and-Jill bathroom-the perfect setup for family or guests. The huge walk-out basement offers endless potential-design your dream recreation space, gym, theatre, or in-law suite. A 3-car tandem garage provides ample space for vehicles, storage, or even a workshop. Set on a large corner lot, this property provides both privacy and curb appeal, surrounded by the beauty of Riverbend's natural landscape. Just steps from the Otonabee River, residents enjoy access to a private community boat launch & scenic walking trails. Located only 5 minutes to Hwy 115 and 7 minutes to downtown Peterborough, this home offers the ideal combination of peaceful living and everyday convenience. (id:50886)
Real Broker Ontario Ltd.
44 Madison Avenue
Hamilton, Ontario
This modernized brick 2-storey home has everything you've been searching for! The main floor features 2 spacious bedrooms and an upgraded kitchen with stainless steel appliances, quartz countertops, and a convenient main-floor laundry. Upstairs, step into a second-floor family and entertaining area with a full bedroom, and the option to convert a linen closet into a second bathroom. The currently unfinished but full basement presents potential for an in-law suite or rental unit, ideal for investors or additional income. Centrally located near schools, parks, shopping, and transit, this move-in-ready home is perfect for first time buyers or investors. (id:50886)
Royal LePage State Realty
79 Sunrise Crescent
London East, Ontario
This beautifully maintained home shows true pride of ownership and is completely move-in ready! Located in desirable Trafalgar Heights, you'll enjoy proximity to schools, shopping, the Fanshawe Conservation Area, parks, recreation facilities, and convenient access to Highway 401. This carpet-free home features stylish laminate and vinyl flooring throughout. Large windows, a vaulted ceiling, and a skylight fill the space with natural light. The second level offers a spacious eat-in kitchen with stainless steel appliances, plenty of cupboard and counter space, an updated 4-piece bathroom, and three generous bedrooms. An open-concept third-level dining/family room with a cozy gas fireplace overlooks the kitchen, making it perfect for entertaining or family gatherings. The fully finished basement includes a large recreation room, an updated 3-piece bathroom, a huge fourth bedroom and a nicely finished laundry/storage area. A separate covered entrance off the laundry room leads to the stamped concrete patio and backyard, offering excellent in-law suite or income potential. This beautifully updated, turn-key home truly has it all-don't miss your chance to make it yours! (id:50886)
Century 21 Regal Realty Inc.
Lower - 143 Highridge Avenue
Hamilton, Ontario
Newly Renovated 2 Bed Lower Level Apartment Unit for Lease w/2x Parking Spaces! Welcome to the Quiet Neighborhood of Riverdale, Stoney Creek. This Modern Unit Features Open-Concept Living/Dining Room & Sleek New Kitchen w/Quartz Countertop, Subway Tile Backsplash & SS Appliances. You'll be Sure to Love the Carpet Free Vinyl Flooring Throughout, Neutral Fresh Paint & Plenty of Sunlight Beaming Through Large Above Grade Windows. Not to Mention the Custom Build 3-Piece Bath w/Glass Shower & 2 Roomy Bedrooms for your Utmost Peace & Comfort. Don't Miss this Opportunity to Live in this Gorgeous Contemporary Space w/Separate Entrance, Own Laundry/Storage Room & Full Use of Serene & Luscious Backyard. Close to all Amenities & Highways. Tenant Pays 40% of Utilities. (id:50886)
RE/MAX Escarpment Realty Inc.
207 - 1000 Lackner Place
Kitchener, Ontario
Welcome to Westvale at Lackner Ridge, where contemporary elegance meets the charm of one of Kitchener's most desirable neighborhoods. This brand-new 1-bedroom unit boasts an open-concept layout, seamlessly connecting the kitchen and living area-ideal for relaxation and entertaining. The modern kitchen features quartz countertops, a sleek ceramic backsplash, and stainless steel appliances, creating a stylish and functional space. 9ft ceilings enhance the sense of space and natural light, offering an inviting ambiance throughout. Located just minutes from the Grand River and scenic hiking trails, this unit provides easy access to nature while being close to shopping, dining, and entertainment options. Experience the perfect blend of comfort and convenience in this stunning new home. Don't miss out-schedule your viewing today! (id:50886)
RE/MAX Community Realty Inc.
505 - 7 Erie Avenue
Brantford, Ontario
Beautiful 2-Bedroom + Den, 2-Washroom Unit In Grandbell Condos The First Master-Planned Community In The City Of Brantford! This Boutique Building Features Modern Finishes, Upscale Amenities, And Exceptional Convenience. Located Just Minutes From Laurier University, The Grand River, And A Nearby Plaza With Tim Hortons, FreshCo, Beer Store, Boston Pizza, And More. (id:50886)
Homelife/future Realty Inc.
1240 - 1238 Niagara Street
Windsor, Ontario
Welcome to **1238 Niagara St**, a well-maintained home in a central Windsor location. This charming property is legal duplex with separate water & electricity metres, 2 separate laundry sets and features bright living areas. Unit 1238 comes with 2 + 1 comfortable bedrooms with a full bathroom on main floor, a full bathroom in the basement and a fully functional kitchen with appliances, and unit 1240 comes with 2 spacious bedrooms with a full bathroom and a fully functional kitchen with appliances making it perfect for investors. This home also features a gated car port/storage. Enjoy a deep lot, private yard, and convenient access to schools, parks, shopping, and transit. A great opportunity to own a solid home in a desirable Walkerville neighbourhood - don't miss your chance! (id:50886)
RE/MAX West Realty Inc.
34 Laird
Amherstburg, Ontario
GORGEOUS AND SOLID 3 STORY WATERFRONT HOME WITH CURVED FEATURES, WINNER OF THE “CONSTRUCTION EXCELLENCE AWARD” IN 2000. LOCATED IN AN EXCLUSIVE AND BEAUTIFUL AMHERSTBURG NEIGHBOURHOOD. BRIGHT AND AIRY OPEN CONCEPT INTERIOR PROVIDES PICTURESQUE VIEWS SURE TO IMPRESS WITH FLOOR TO CEILING WATERVIEW WINDOWS, HIGH CEILINGS AND CRISP WHITE MARBLE FLOORING. 4 SPACIOUS BEDROOMS, 5 FULL BATHS INCLUDING 3 ENSUITES, EACH FLOOR HAS ITS OWN KITCHEN, LIVING AREA AND PRIVATE ENTRANCE. CONCRETE PATIO TO A PRIVATE REAR YARD W/AMAZING VIEWS OF THE SHIPS AND BOATS CREATE THE PERFECT SETTING FOR BACKYARD GET-TOGETHERS. 2.5 CAR GARAGE, EXTRA LONG DRIVEWAY AND IMPECCABLE LANDSCAPING. STEEL BREAK WALL, BOAT DOCK W/ELECTRIC LIFT FOR UP TO 24' CRAFT. WORDS NOT ENOUGH TO DESCRIBE THIS AMAZING HOME WHERE YOU COULD RELAX AND ENJOY YOUR PEACEFUL LIFE. VACATION AT YOUR OWN HOME! (id:50886)
Manor Windsor Realty Ltd.
4040 Stadelbauer Drive
Beamsville, Ontario
Luxury home in Beamsville, Town of Lincoln! 5 BR, 3.5 BA | In-Law Suite Ready | Smart Home Tech Discover this meticulously cared for, 5-bedroom, 3.5-bathroom home in desirable Beamsville, Town of Lincoln. Designed for modern, maintenance-free living with exceptional features throughout. Chef's Dream: Stunning Wrap-Around Kitchen with an oversized Large Pantry for all your culinary needs. Features a Modern Fireplace, new Upgraded Doors(2023) and Upgraded Lighting(2023), plus elegant Second Floor Hardwood and convenient Second Floor Laundry. Full, finished Basement with a full Second Kitchen features unmatched flexibility for an in-law suite, tenant, or entertainment zone. Includes a dedicated Storage Area/Pantry. Equipped with a Security System and a Smart Home Irrigation Eco System for effortless exterior maintenance. Private backyard oasis boasts a Salt Water, Gas Heated Pool and a chic Metal Gazebo. This sophisticated home features the perfect blend of luxury, technology, and convenience in a prime Niagara community. (id:50886)
Royal LePage State Realty Inc.
7 Farran Drive
South Stormont, Ontario
A turn-key brick home in the quaint village of Ingleside with a spacious yard, detached garage, and views of the St Lawrence River - how much better can it get! This great family home features 2+1 bedrooms, 2 full bathrooms, and a very functional floor plan. With a lovely rear facing family room and plenty of large windows for natural light this home is sure to impress. It has been extremely well maintained and is ready for new owners! The fully finished basement hosts an additional living/recreational area, a bedroom, a full bathroom, a laundry room, as well as a generous utility/storage room. Outside the functionality continues with a partially fenced yard, a detached garage/workshop with power, and plenty of space to enjoy the outdoors. Don't miss this one - book your private showing today! As per form 244 sellers require 24h irrevocable on all offers. (id:50886)
RE/MAX Affiliates Marquis Ltd.
350 Scott Street Unit# 106
St. Catharines, Ontario
Profitable Pizza Business for Sale – High Sales, Raving Reviews & Low Rent! This non-franchise pizzeria was built with a vision for expansion and has the sales, reputation, and systems to support it. With strong annual revenue, hundreds of 5-star Google reviews, and low rent, this is a high-profit, low-overhead opportunity. ? Proven sales & strong margins ? Outstanding customer reviews ? Turnkey operation, easy to manage ? Scalable concept with franchise potential ? Low rent for maximum profits Run it as a thriving independent business or scale it into a multi-location brand—the foundation is set. Serious inquiries only! ?? (id:50886)
Homelife Miracle Realty Ltd.

