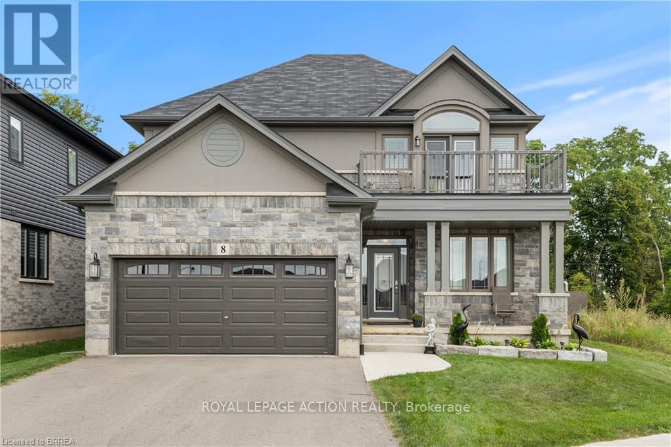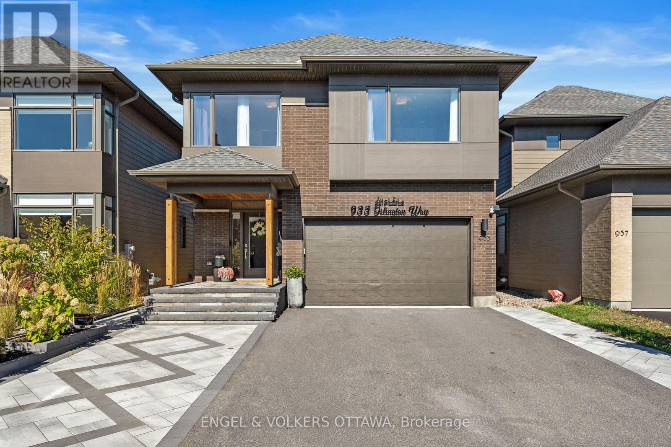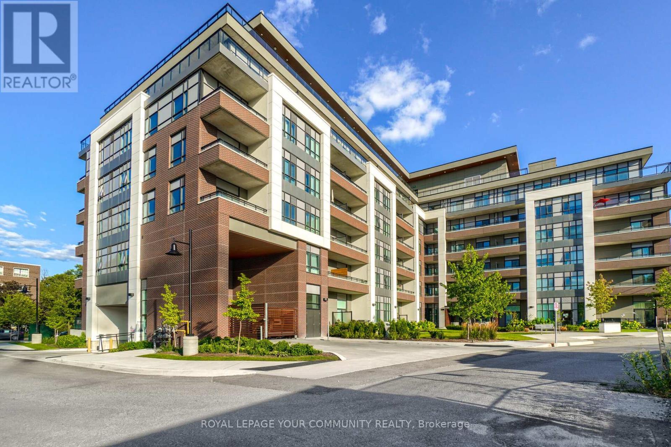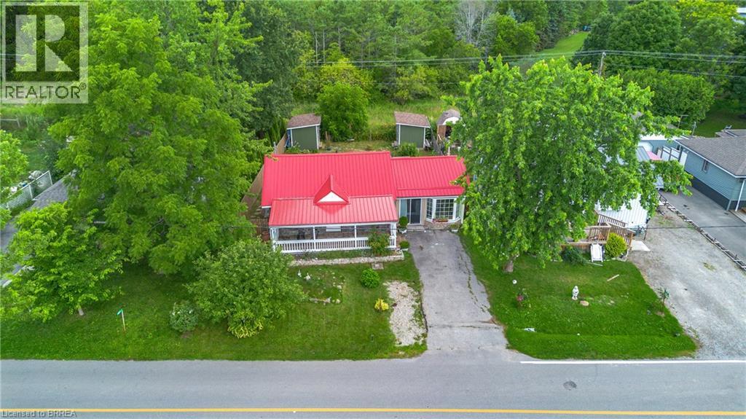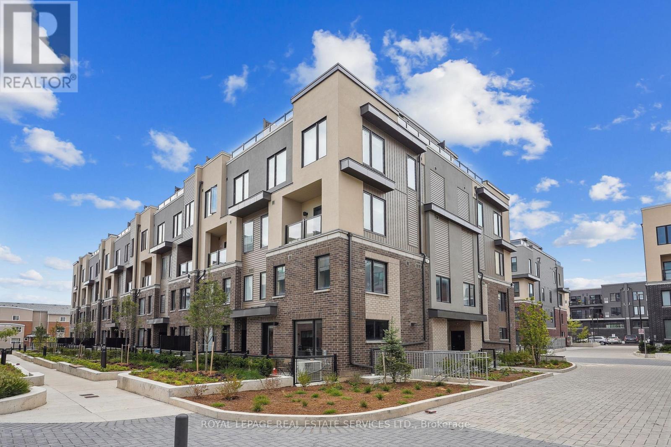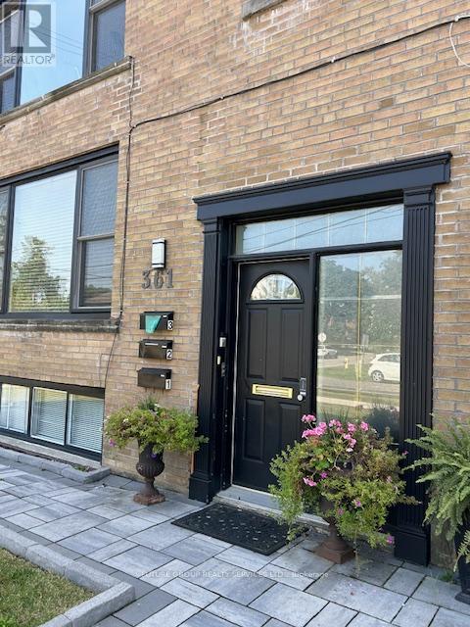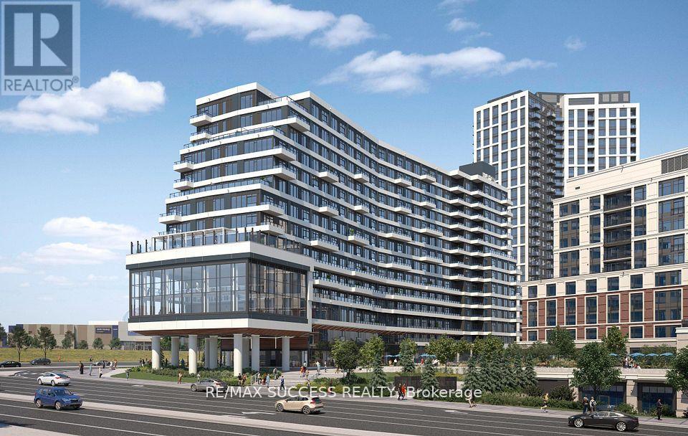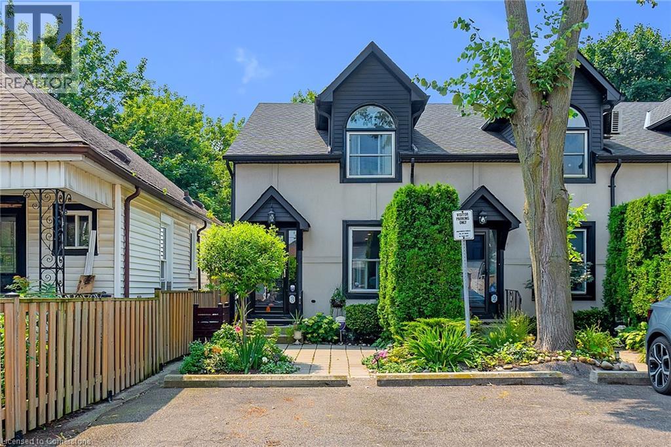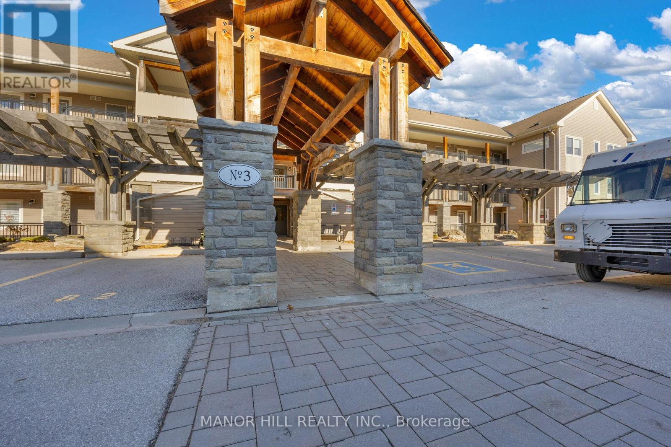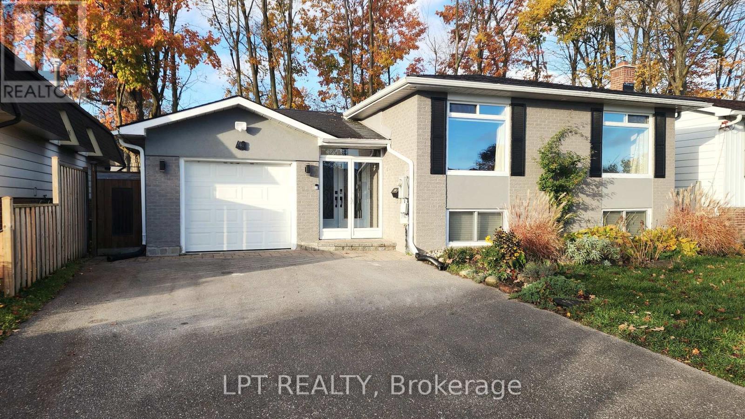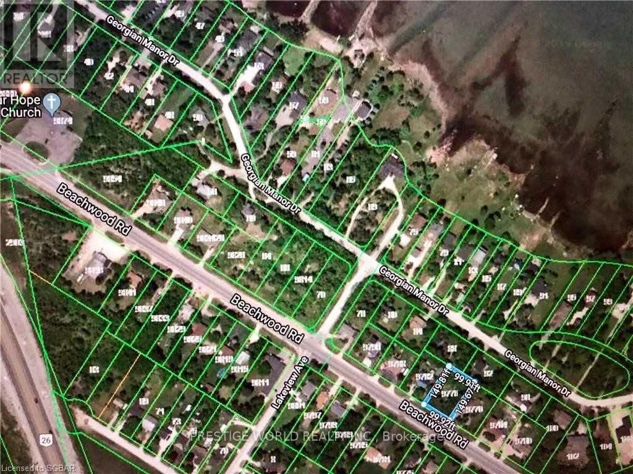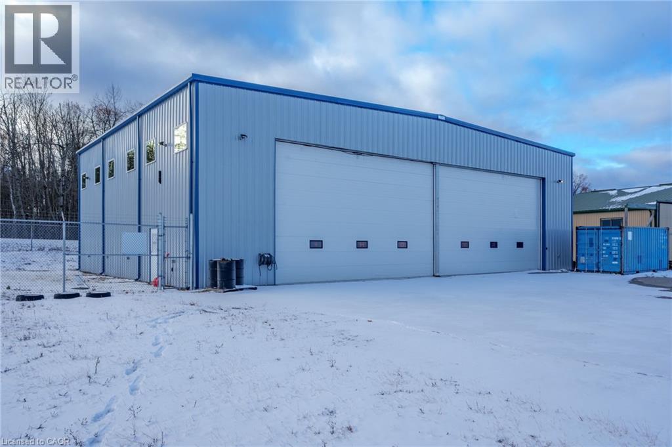8 Lorne Card Drive
Brant, Ontario
Desirable executive home on a private premium lot with no rear neighbours. This 4 bedroom 2 and a half bathroom Losani home features include carpet free main floor area, open concept main floor area, a large porch and a 4 car driveway to name a few of the highlights. Main level has a separate formal dining room at the front of the home, an office, a 2pc bath, kitchen with large island and walk in pantry and quartz counter top with backsplash, 9 ft ceilings a large great room with plenty of natural light and hardwood flooring throughout. Sliding patio doors lead you to your private rear yard over looking the treed forest behind you, a patio to sit and relax and a fully fenced yard with storage shed. The solid oak staircase leads you to the Second level which has 4 bedrooms with a spacious master having a walk in closet, 5 piece ensuite with glass door shower, soaker tub, double sink in the vanity, and a walk out to the balcony to enjoy your morning coffee. The Laundry room is also located on the second floor and 4 piece bathroom also. The lower level is partially finished with a large recreation room, a storage room, a utility room, a rough in for 3pc bathroom and also can finish another bedroom to bring the total to 5 bedrooms. Newly built park beside the home, mins from the 403 highway, downtown Paris and shopping and recreation center/skate rink within a minute walk. (id:50886)
Royal LePage Action Realty
933 Islington Way
Ottawa, Ontario
933 Islington Way offers sophisticated modern living with more than $100k in upgrades and is located in a quiet enclave of Findlay Creek. Designed with elegance and functionality in mind, this beautifully maintained home features stylish finishes and a thoughtful layout across three levels. Through glass entry doors, the main floor welcomes you with a bright foyer showcasing large-format tile flooring and a bold accent wall. Immediately you'll notice the extended, 8 ft tall doors throughout this level as you reach the private den with frosted double doors. The open-concept living area is anchored by a marble-surround fireplace and expansive windows, creating an airy space to enjoy the integrated sound system that runs throughout the home. The gourmet kitchen (2021) impresses with ceiling-height cabinetry, quartz countertops, a large island, and gold hardware, while the adjoining dining area opens directly to the backyard for easy indoor-outdoor living. A custom mudroom (2025) off the garage, complete with built-in cabinetry and a bench, adds everyday convenience - especially for families. Upstairs, the primary suite has a tray ceiling, statement lighting, a walk-in closet, and an ensuite with a double vanity, soaker tub, and glass shower. Three additional bedrooms are spacious and bright, complemented by a five-piece bathroom and a stylish laundry room with built-ins and a utility sink. The fully finished lower level expands the living space with a generous recreation room, a 3-piece bathroom and a bright additional bedroom. Outside, the backyard is an elegant extension of the home, featuring a large interlock patio (2024) with raised stone steps and refined landscaping. Located in a peaceful yet well-connected neighbourhood, this property offers quick access to shops, restaurants, parks, and recreational amenities. Families will appreciate proximity to schools such as Blossom Park Public School, St. Francis Xavier Catholic High School, and Gloucester High School. (id:50886)
Engel & Volkers Ottawa
512 - 1 Neighbourhood Lane
Toronto, Ontario
Boutique Condominium Featuring a Spacious Open-Concept Split-Bedroom Layout With 2 Bedrooms, 2Full Baths, Parking, and Locker. Elegant Finishes Throughout and an Abundance of Natural Light. Enjoy Breathtaking South-East Views of the CN Tower and Humber River! Luxury Living at Its Finest - 9' Ceilings, Modern Cabinetry, and Concierge. Steps to the Extensive Network of Humber River Trails Taking You to the Lakeshore Waterfront and High Park in Just 20 Minutes. Quick Access to Old Mill Subway and Mimico GO Station With Frequent Transportation Options and Two Bus Stops at the Doorstep. Premium Amenities Include a Rooftop Terrace, Fitness Centre, Party Room, Children's Play Area, Pet Grooming Station, and Guest Suites. Close to Shopping, Schools, Parks, and Major Highways. (Click Mutimedia + 3D Tours) (id:50886)
Royal LePage Your Community Realty
183 Blue Water Parkway
Selkirk, Ontario
Welcome to 183 Blue Water Parkway, a charming 4 season Home/Cottage nestled in the heart of Selkirk, ON. This delightful home offers 853 square feet of living space set on a generous 4,500 square foot lot. It is an ideal retreat for those seeking tranquility and the comforts of small-town living.The house features two well-sized bedrooms and one bathroom. The property has updated electrical wiring, plumbing, a 2000-gallon septic holding tank, and cistern plus a working well for your convenience.This cozy haven also boasts modern amenities such as a heat pump and gas fireplace to keep you warm during those chilly winter nights. A gas-fired tankless water heater ensures hot water availability at all times. Additionally, washing machine and dryer hookups are readily available for your laundry needs.Two sheds measuring 12'X8' each provide ample storage space for gardening tools. Further enhancing its appeal is the recently installed fiber internet from Metroloop ensuring high-speed connectivity for work or leisure activities.Located within walking distance from two public beaches and just 2km away from Selkirk Provincial Park, this property provides numerous opportunities for outdoor enthusiasts to engage in recreational activities like swimming, hiking, or picnics amidst nature's bounty.Living here means being part of a friendly community that places value on neighborliness and camaraderie. You will appreciate the convenience of having restaurants, beer and liquor stores located on Main St Selkirk just moments away from your doorstep.Selkirk is known not only for its natural beauty but also for its easy access to essential services and amenities including schools, healthcare facilities, shopping centers, dining establishments, parks and recreation areas - all contributing to making life in Selkirk truly enjoyable.Discover the joy of peaceful living at 183 Blue Water Parkway where comfort meets convenience in a beautiful setting. (id:50886)
Century 21 Heritage House Ltd
35 - 3409 Ridgeway Drive
Mississauga, Ontario
Welcome to this stunning, condo-townhome available for lease in the desirable Erin Mills community! This spacious 1,020 sq. ft. townhouse offers 2 bedrooms, 3 modern washrooms, and a lovely patio perfect for outdoor relaxation. The unique floor plan, a gas line for BBQ hook-ups, and excellent walkability make this home perfect for modern living. Plus, a bus route right outside your door adds extra ease to your daily commute. Enjoy the convenience of being just minutes away from popular shopping destinations like Walmart, Costco, and local grocery stores. With quick access to Highway 403, you're also surrounded by beautiful parks and vibrant community centers. (id:50886)
Royal LePage Real Estate Services Ltd.
1 - 361 Dalesford Road
Toronto, Ontario
*Amazing Location* Literally Steps To Queensway & Ry Shops, Costco, No Frills, San Remo Bakery, Movie Theaters, Tom's Dairy, Ikea, Ttc At Door. Walk To G0. Newer Floors, Windows, Pot Lights. Open Concept Design Allows For Multiple Layouts. Gorgeous Large Living Area. Updated White Kitchen. This Is A Legal Triplex, Bright,Sunny Lower Level Only 5 Steps Down. Large Upgraded 4 Pc Tiled Bath. Mins. To Downtown And Airport, Easy Access To Lake. Great Tenants In The Building. Fall In Love With This Neighbourhood.!!!!! (id:50886)
Future Group Realty Services Ltd.
2308 - 2495 Eglinton Avenue W
Mississauga, Ontario
Welcome to Daniels Kindred Condos, where luxury, comfort, and convenience meet in the heart of Central Erin Mills. This spacious 900 SqFt, 2 Bedroom, 2 Full Bathroom suite offers an open-concept layout with 9' ceilings, expansive windows, and premium finishes that fill the home with natural light. The modern kitchen is equipped with stainless steel appliances, quartz countertops, backsplash, and a breakfast bar, seamlessly blending style and functionality.Enjoy the perfect balance of indoor and outdoor living with a private balcony, ideal for morning coffee or evening relaxation while taking in serene views. Both bedrooms are generously sized with large closets, while the bathrooms feature upgraded fixtures and finishes. Additional conveniences include in-suite laundry, digital thermostat control for heating and cooling, and a dedicated storage locker.Residents enjoy world-class building amenities, including a 24-hour concierge, fitness centre, yoga studio, co-working space, games room, party room, outdoor terrace with BBQs, childrens playground, and pet spa.Live steps away from Erin Mills Town Centre, Credit Valley Hospital, top-rated schools, parks, UTM, and Sheridan College, with easy access to Highways 403, 407, QEW, and Streetsville GO Station for seamless commuting.This is your opportunity to lease a premium residence in one of Mississaugas most desirable and family-friendly communitieswhere vibrant city living meets peaceful retreat. (id:50886)
RE/MAX Success Realty
23 Macaulay Street W Unit# 3
Hamilton, Ontario
Welcome to this charming 2-bedroom self-managed condo townhome located in the vibrant North End of Hamilton. Just steps away from Bayfront Park, this well-maintained home features high ceilings in the living room, providing an open and airy feel. The second bedroom boasts a unique open loft design, leading to a spacious rooftop terrace perfect for relaxing or entertaining. This condo includes 1 owned parking spot and ample visitor parking, ensuring convenience for you and your guests. Enjoy the benefits of low condo fees and a prime location close to all amenities, including the GO Station and the bustling James Street with its array of restaurants. This home is perfect for first-time buyers, downsizers, or investors looking for a great opportunity. With its proximity to hospitals and Bayfront Park, this property presents an excellent investment opportunity for those seeking short-term or long-term rental potential. Don't miss this chance to own a beautiful home in a sought-after neighborhood! (id:50886)
RE/MAX Escarpment Golfi Realty Inc.
205 - 3 Brandy Lane Drive
Collingwood, Ontario
Welcome To Wyldewood! The Home Of Ski And Golf Enthusiasts. A Four - Season Community In The Heart Of Collingwood. Make This Two Bedroom, 2 Bath Your Permanent Residence Or Weekend Retreat. Open Concept Space With Laminate Floors Throughout. Good Sized Rooms, Fireplace, Ensuite Laundry And Balcony Equipped With BBQ. Adjacent To The Unit For Added Convenience Is A Locker For Extra Storage. Take In The Bonus Year Round Heated Pool That This Complex Has To Offer. This Can Be A Turn Key Property With All Furnishings And Finishings Included. Collingwood Is An Awesome Place To Experience! Year Round Recreation And Attractions, Including Outdoor Activities With Skiing At Blue Mountain Resort, Hiking On The Georgian Trail, And For Those Who Love The Water Can Do Some Boating, Sailing And Windsurfing From The Harbor. Lose Yourself In Historic Downtown With Shopping, Dining And A Thriving Craft Beverage Scene. Immerse In The Cultural Attractions Like Museums, Galleries And Theatres. A Phenomenal Location Near All Amenities. So Much To Do And Enjoy!! (id:50886)
Manor Hill Realty Inc.
48 Maplehurst Crescent
Barrie, Ontario
Are You Looking For A Move-in-ready Home That Feels Bright, Updated, And Instantly Welcoming? This Charming Home Might Be Exactly What You've Been Hoping To Find. From The Moment You Step Into The Sun-filled Foyer--With Its Double Doors, Big Closet, And Direct View To The Backyard-You Get An Immediate Sense Of How Well This Home Has Been Cared For.The Main Floor Opens Up Beautifully With An Airy, Open-concept Living, Dining, And Kitchen Space. Pot Lights, Huge Windows, And Wall-to-wall Cabinetry Make The Kitchen A Dream For Anyone Who Loves To Cook Or Just Appreciates Lots Of Storage & Natural Light. Down The Hall You'll Find Three Comfortable Bedrooms, And The Primary Bedroom Even Has Its Own Walkout To A Private Deck--Perfect For Morning Coffee Or Quiet Evenings Outdoors.Head Downstairs & You'll Discover A Fully Finished Lower Level That Feels Like Its Own Retreat. There's A Spacious Bedroom With A W/I Closet & Attached Office Area, Plus A Wonderful Family Room W/ A Gas Fireplace That's Ready For Movie Nights Or Relaxed Weekends At Home.If You Enjoy Spending Time Outside, The Backyard Is Truly Something Special. The Current Owners Love The Privacy, The Gardens, And All The Extras Added In 2021-including The Gazebo, Greenhouse, And Custom Shed. Whether You Love To Garden, Entertain, Or Just Unwind, This Yard Really Delivers. With Updates Like Newer Windows (2020), Patio Door (2025), S/S Appliances, Gas Stove, Range Hood (2021), A Newer Driveway (2023), Garage Door Opener (2022), And The Bonus Of Being A Smoke-Free Home, You Can Settle In Comfortably From Day One. Located Close To Parks, Schools, Shopping, And Just A Short Walk To Bayfield, This Home Fits Perfectly For Anyone Wanting A Convenient Location Without Sacrificing Quiet Living. If You've Been Searching For A Place That's Truly "Move-in Ready" And Full Of Warmth And Personality, This One Is Absolutely Worth Seeing. Come Take A Look-You're Going To Feel Right At Home The Moment You Walk In. (id:50886)
Lpt Realty
9776 Beachwood Road
Collingwood, Ontario
Many Poss.To Build A Lrg House(Up To Approx.4000 Sqft) For With An Option For An Accessory Apt.W/Walkout Bsmt.Potential Views Of The Water From 2nd Level! (id:50886)
Prestige World Realty Inc.
1255 Gravenhurst Parkway
Gravenhurst, Ontario
Pristine Airport Hangar FOR SALE: Located at Muskoka Airport, this 5,747 sq ft hangar offers a 61 foot wide and 18 foot high door, large concrete apron, perfect for business or personal use and was previously used by a helicopter company. The building has both 100 and 200 amp electrical service, six zones of heated in-floor concrete, three offices on an elevated mezzanine, full security system and additional forced air heat when doors are open in winter. The building has own well and septic along with 3-piece washroom with shower. The hangar is on leased land with the District of Muskoka at a cost of $908 per month, plus monthly taxes of $520.25. The Muskoka Airport (CYQA) has one runway. The runway 18/36 is 1,829m x 45.7m (6,000' x 150') asphalt and has a Pavement Load Rating (PLR) of 9 - capable of carrying loads of 90,720 kilograms (200,000 lbs) MTOW. Runway 18 has a displaced threshold of 244m (800') due to the 4-lane Highway in the approach path. Runway 18 is equipped with a Precision Approach Path Indicator (PAPI) and a Non-Directional Beacon (NDB) located 3.5 nautical miles from the airport. Both runway orientations 18 and 36 have GPS based approaches charted as RNAV (GNSS). The airport also has Direction Finding Equipment (VHF-DF) that can be used to locate aircraft through their transmission frequency. The Muskoka Airport is an official Canada Customs airport of entry. (id:50886)
RE/MAX Erie Shores Realty Inc. Brokerage

