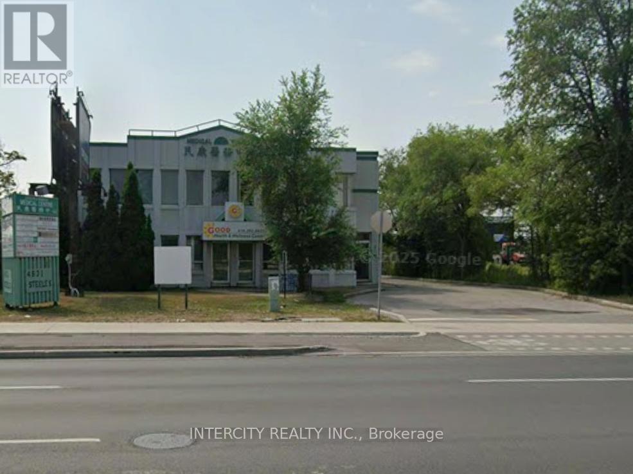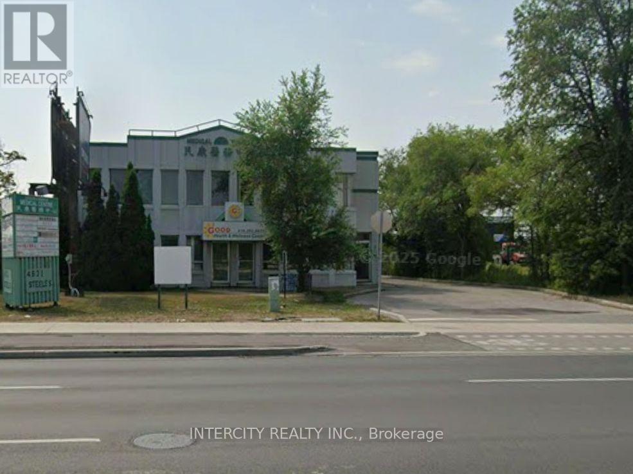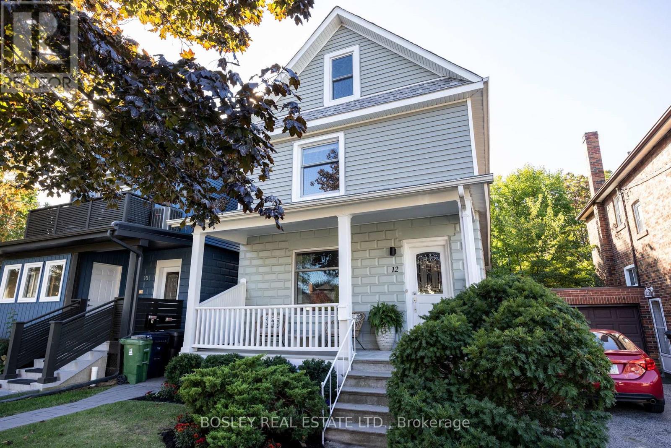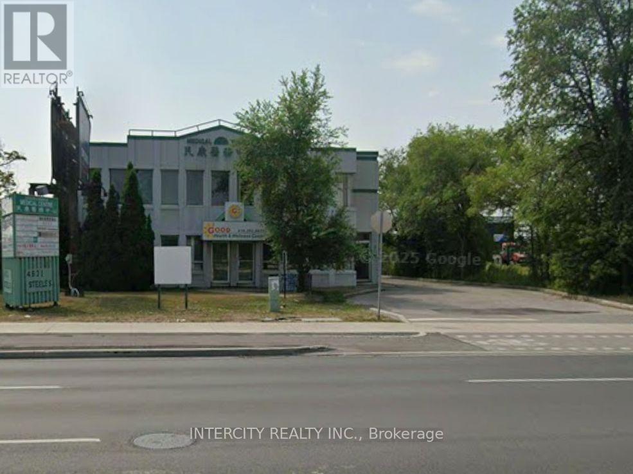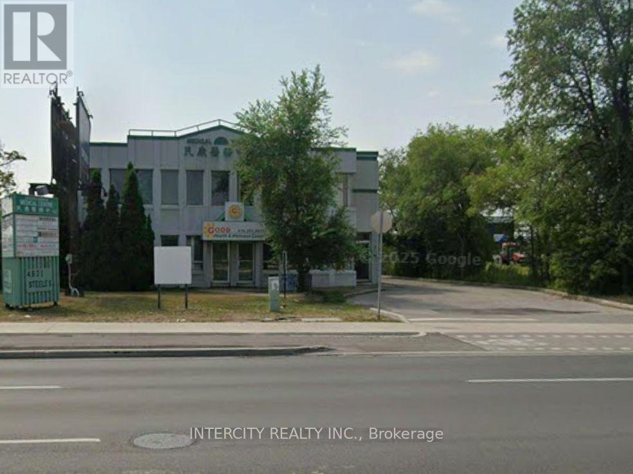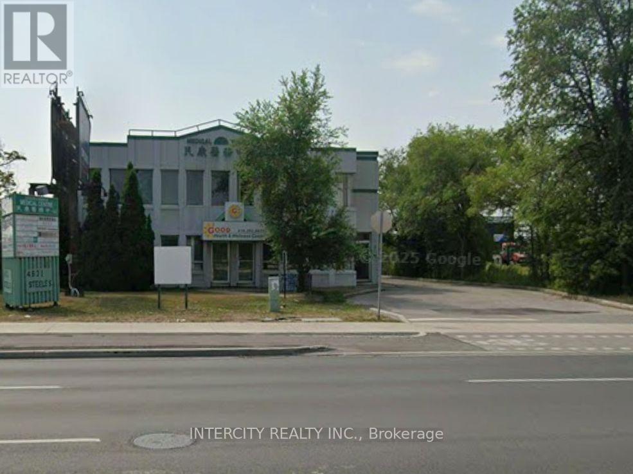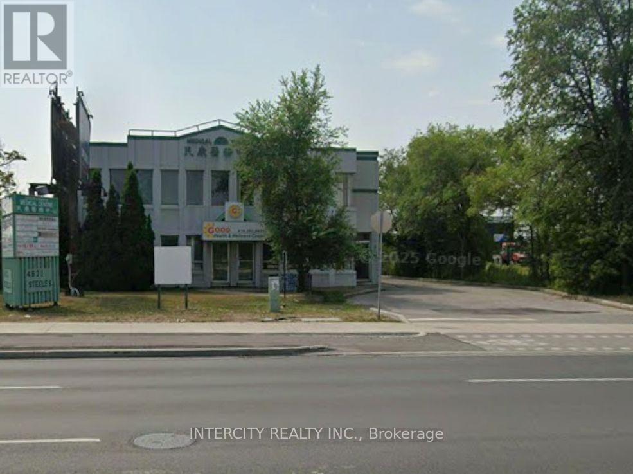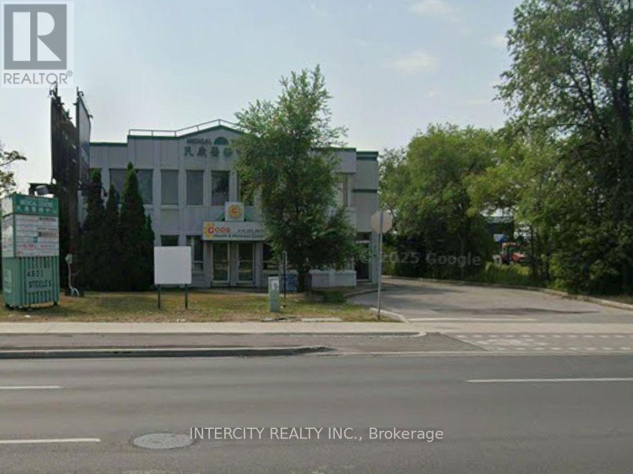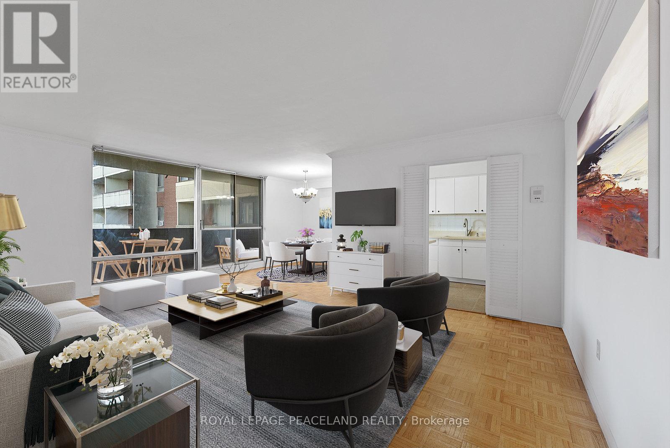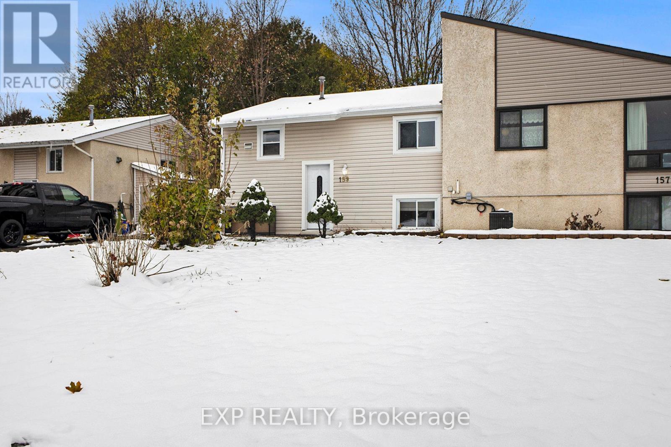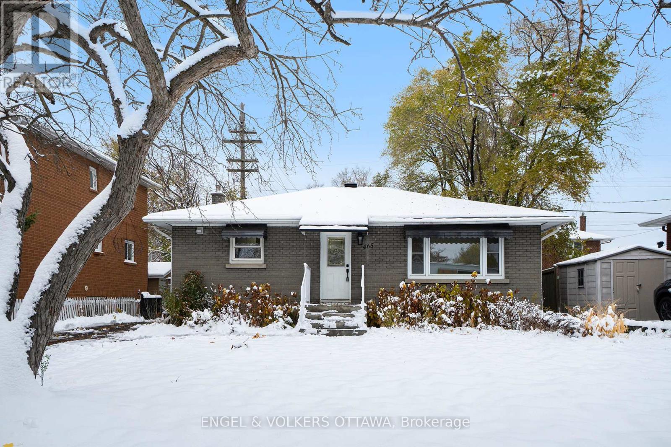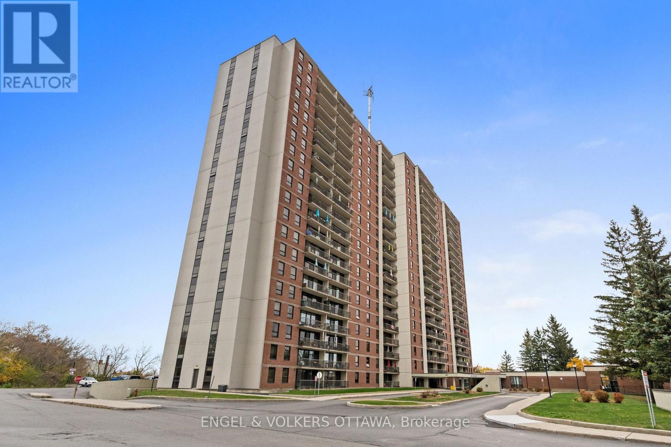103 - 4631 Steeles Avenue E
Toronto, Ontario
Prime Location directly across from Pacific Mall in a rapidly growing area. Offers high foot traffic and exceptional visibility. Conveniently located near the GO Train Station and major shopping centre. Ample Free Parking. (id:50886)
Intercity Realty Inc.
104 - 4631 Steeles Avenue E
Toronto, Ontario
Prime Location directly across from Pacific Mall in a rapidly growing area. Offers high foot traffic and exceptional visibility. Conveniently located near the GO Train Station and major shopping centre. Ample Free Parking. (id:50886)
Intercity Realty Inc.
Unit 1 - 12 Coleridge Avenue
Toronto, Ontario
Welcome to 12 Coleridge Avenue, a spectacular home that welcomes you with character, comfort, and versatility. This 5-bedroom detached residence spans four levels and approximately 2,200 square feet of total living space with thoughtful details and loads of function. Spacious and bright principal rooms, offer welcoming and relaxed sophistication. The family size bistro kitchen blends charm and function, complete with stainless steel appliances, quartz counters, and a smart layout with lots of storage. A convenient laundry chute from both the kitchen and the second floor closet delivers directly to the basement, making daily life effortlessly efficient. Bonus main floor office is naturally bright with custom double built-in workstations. The rear mudroom offers a practical touch, with an organized place for everything: coats, boots, and all the gear of an active household. On the second floor, three bedrooms surround a classic four-piece bath, on the third floor, two bright & spacious rooms offer lots of versatility. The finished lower level provides a dedicated laundry room, three-piece bath, an open flex space/rec room, wet bar, storage and separate entrance, extra space for growing families but also the potential for an income/in-law suite. Currently Freehold, the property is in the process of dividing the main home & laneway home by converting into a two-unit, self-managed condominium. Each home, the front house and the laneway house, will function independently, with a monthly condo fee of $320.37 covering insurance and common elements. Located just steps from Woodbine subway and a short stroll to the cafes, shops, and restaurants of the Danforth, this home offers an exceptional blend of comfort, convenience, and community: a welcoming retreat in the heart of East Danforth. (id:50886)
Bosley Real Estate Ltd.
101 - 4631 Steeles Avenue E
Toronto, Ontario
Prime Location directly across from Pacific Mall in a rapidly growing area. Offers high foot traffic and exceptional visibility. Conveniently located near the GO Train Station and major shopping centre. Ample Free Parking. (id:50886)
Intercity Realty Inc.
204 - 4631 Steeles Avenue E
Toronto, Ontario
Prime Location directly across from Pacific Mall in a rapidly growing area. Offers high foot traffic and exceptional visibility. Conveniently located near the GO Train Station and major shopping centre. Ample Free Parking. (id:50886)
Intercity Realty Inc.
203 - 4631 Steeles Avenue E
Toronto, Ontario
Prime Location directly across from Pacific Mall in a rapidly growing area. Offers high foot traffic and exceptional visibility. Conveniently located near the GO Train Station and major shopping centre. Ample Free Parking. (id:50886)
Intercity Realty Inc.
202 - 4631 Steeles Avenue E
Toronto, Ontario
Prime Location directly across from Pacific Mall in a rapidly growing area. Offers high foot traffic and exceptional visibility. Conveniently located near the GO Train Station and major shopping centre. Ample Free Parking. (id:50886)
Intercity Realty Inc.
201 - 4631 Steeles Avenue E
Toronto, Ontario
Prime Location directly across from Pacific Mall in a rapidly growing area. Offers high foot traffic and exceptional visibility. Conveniently located near the GO Train Station and major shopping centre. Ample Free Parking. (id:50886)
Intercity Realty Inc.
419 - 5 Massey Square
Toronto, Ontario
Spacious 2 Bedroom Condo Unit On Subway Line - 20 Minutes to Downtown & 10 Minutes to Beaches - Sunny, Spacious, Unobstructed East View, Surrounded By Nothing But Parkland/Bike Trails (School, Daycare, Doctor, Dentist, & Pharmacy ALL Located In The Complex). 24/7 Security, In-House Management & Maintenance Staff. Multi-Million Dollar Recreation Center, with Free Membership. Underground Parking Available Upon Request at Additional Cost. (id:50886)
Royal LePage Peaceland Realty
159 Castlefrank Road
Ottawa, Ontario
Investors, downsizers and first time home buyers welcome! This Super Cute 2+2 Bedroom, 2 Full Bathroom Semi Detached home has an awesome layout for duplex potential. Seller has done a bunch of upgrades in the last few years including exterior siding, windows, furnace, a/c, laminate flooring, stainless steel appliances, kitchen cupboards, granite countertops, bathroom shower and tiling. Home features a spacious backyard with a 2 tier deck. Location is incredible for families and tenants! It faces Clarence Maheral Park, football field, community centre and steps away from Graham Ball softball diamond. OC transpo bus stop on the street. Shopping and amenities 5 minutes away. (id:50886)
Exp Realty
#a - 465 Newman Avenue
Ottawa, Ontario
This bright, fully renovated (March 2025) main-level apartment offers 1,000 sq. ft. of thoughtfully updated living space with a welcoming foyer that opens into a spacious living room. The large front picture window fills the space with natural light, featuring crown moulding and wide-plank flooring that continues throughout the home. The kitchen is both stylish and efficient, with rich wood cabinetry, durable stone-look countertops, new stainless steel appliances (2025), and glossy tile flooring. A convenient in-kitchen laundry setup adds everyday practicality. At the same time, its open flow enhances connection to the adjoining family room, a versatile space perfect for a dining area, playroom, or home office. Just down the hall, a den and two bedrooms each feature large windows and ample space, while the full bathroom boasts neutral tile finishes, a modern vanity, and a combination tub and shower, further enhancing the home's cohesive, move-in-ready appeal. Set on a quiet street surrounded by mature trees, this property offers peaceful residential living with convenient access to the city. Nearby, Lawson and Richelieu Parks offer plenty of outdoor recreation, while the St. Laurent Shopping Centre, along with grocery stores, cafés, and restaurants, is just minutes away. This apartment at 465 Newman Avenue offers a balanced lifestyle in one of Ottawa's most established and up-and-coming communities. Available immediately! Tenant pays gas, electricity and tenant insurance. (id:50886)
Engel & Volkers Ottawa
2001 - 665 Bathgate Drive
Ottawa, Ontario
Set high above the city skyline, this beautifully updated two-bedroom residence offers bright, contemporary living with panoramic views stretching across Ottawa's treetops and skyline. With over 900 square feet of well-planned space, this unit features fresh paint and an abundance of natural light, providing a clean slate for your design. The welcoming entryway opens to a spacious living and dining area, where wide-plank hardwood flooring and crisp white walls create a refined, airy atmosphere. Expansive windows and sliding glass doors flood the space with light, leading to a private balcony that's perfect for morning coffee or evening relaxation while enjoying sweeping views from the 20th floor. The kitchen features white shaker cabinetry, dark countertops, a glass tile backsplash, and ample counter space, making meal preparation easy and efficient. The primary bedroom features large windows and a walk-in closet, while the second bedroom has a spacious closet with full-length mirrors. Both have easy access to the 4-piece bathroom, complete with a tiled shower-tub combination, a contemporary vanity, and an illuminated mirror. This home offers access to a full suite of amenities, including an indoor pool, sauna, party room, exercise facilities, and a shared laundry room. Conveniently positioned near the Montfort Hospital, St. Laurent Shopping Centre, La Cité Collegiale, and the NRC campus, this address provides easy access to the Blair LRT station and nearby recreation paths along Aviation Parkway. Whether you're downsizing or a professional looking to get into the real estate market, this apartment checks all the boxes! (id:50886)
Engel & Volkers Ottawa

