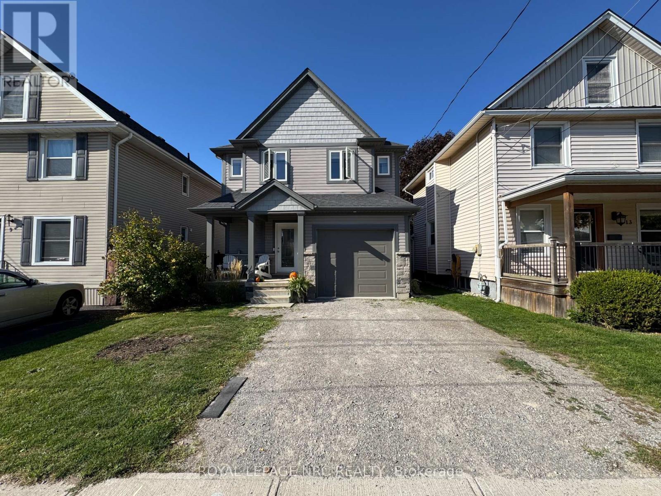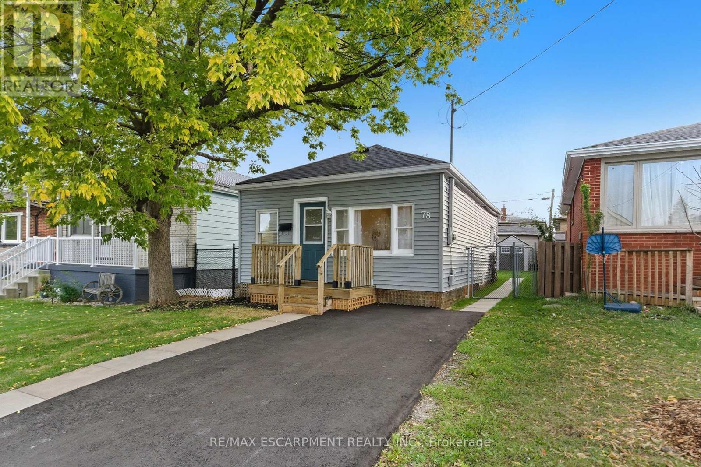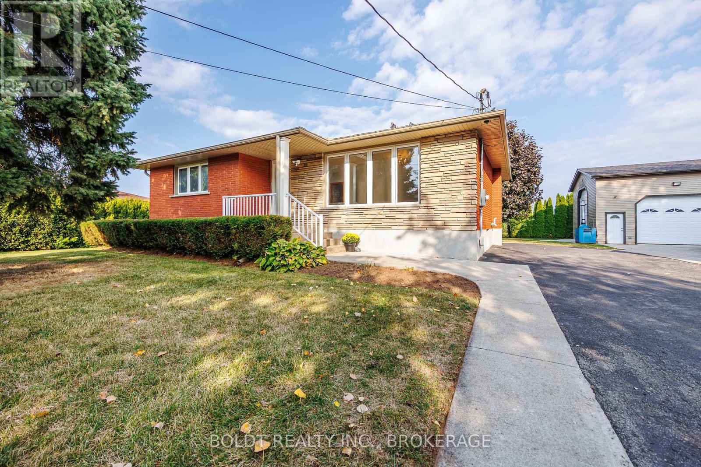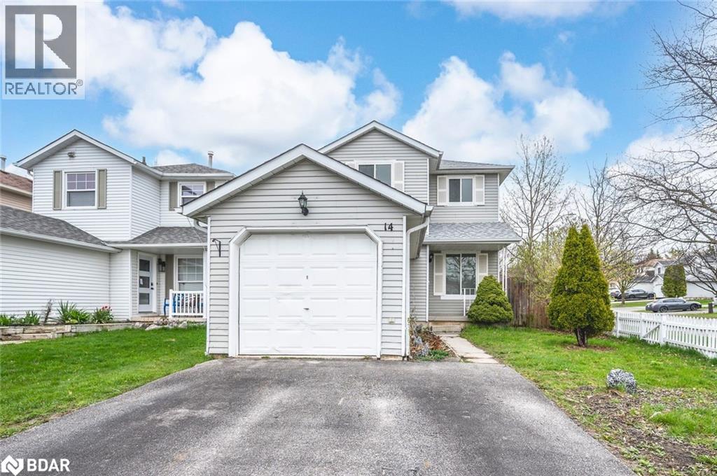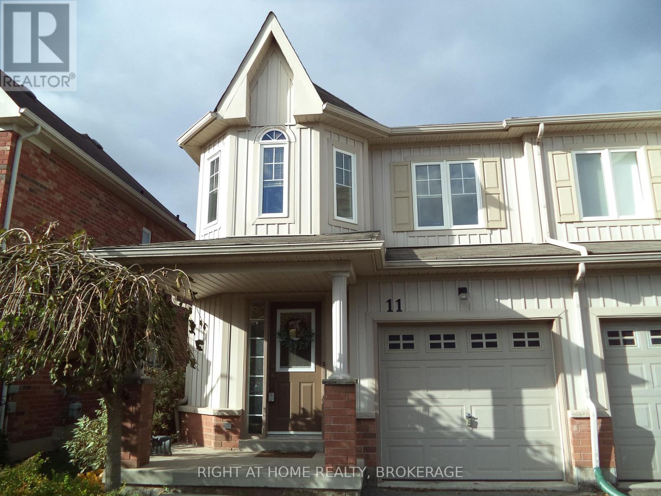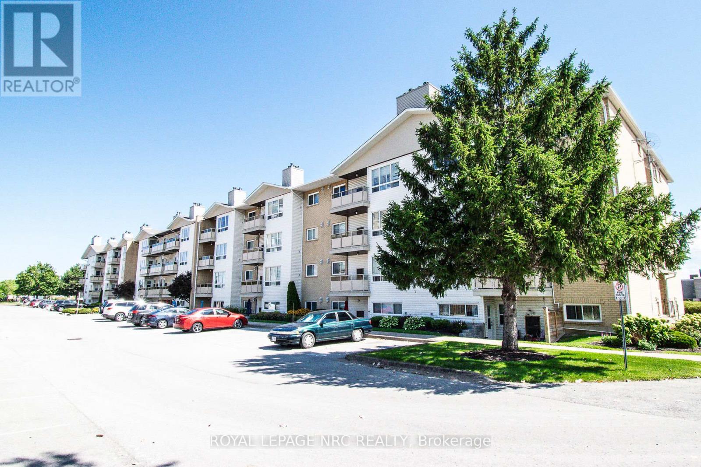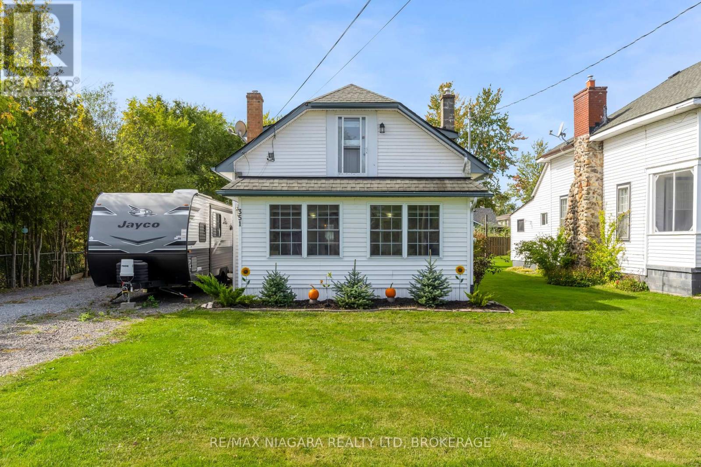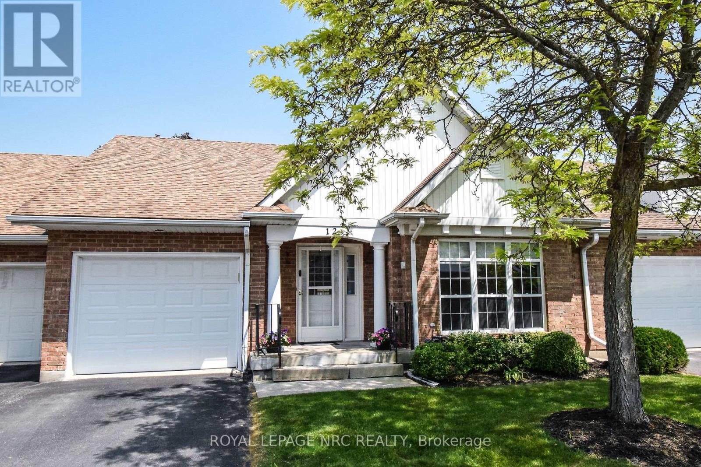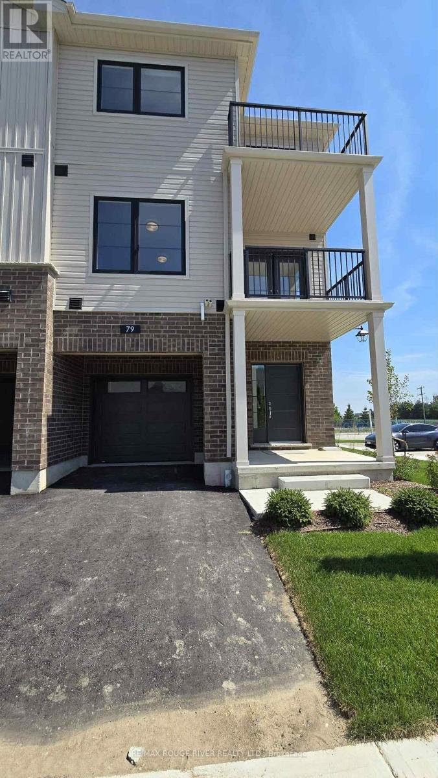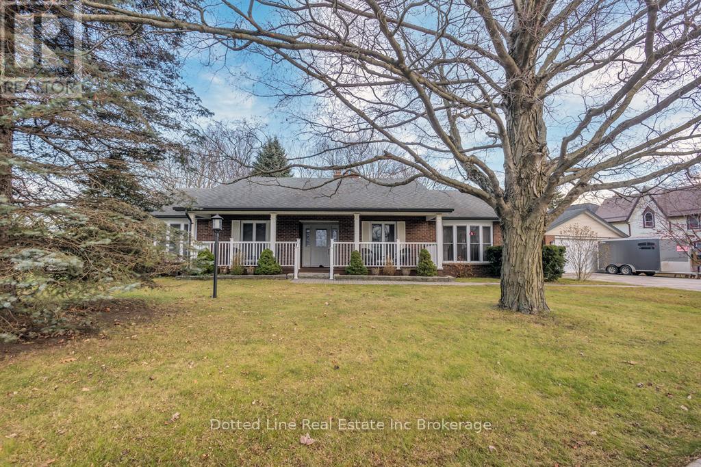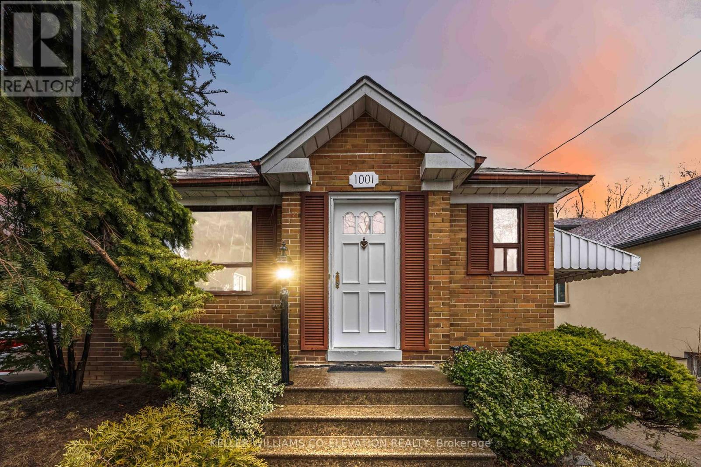11 Violet Street
St. Catharines, Ontario
Welcome Home to 11 Violet St., located on a quiet dead end street in the very desirable grapeview neighborhood. This sought after area is close to everything you could possibly want. Great schools, bus routes, public transit, shopping, amenities, restaurants, walking trails, Port Dalhousie, Hospital, QEW, Hwy 406, Wineries and more! This 9yr old two storey family home features: nice open concept main floor, white kitchen w/island, backsplash, newer stainless steel appliances, living room w/window overlooking rear yard, dining area w/sliding doors to private rear yard w/multi level decking and fully fenced yard. Upper level has three nice size bedrooms, huge master w/ensuite privilege, laundry area and plenty of windows that allow an abundance of natural light. Finished lower level w/rec room and play area for the kids, storage area & r/in for another bath complete the lower level. Most recent updates include: a/c (2024), deck (2022), newer pot lights. This home is move in ready and a must see. (id:50886)
Royal LePage NRC Realty
78 Delena Avenue N
Hamilton, Ontario
Beautifully renovated 2-bedroom detached home in a quiet residential neighbourhood available! Featuring updated laminate and vinyl floors throughout and a modern kitchen with stainless steel appliances. On-site laundry included. Enjoy a private fenced backyard with a freshly built deck. The main floor offers a comfortable primary bedroom and a 4-piece bathroom, plus an additional room perfect for a home office or child's bedroom. Tenant is responsible for all utilities including heat, hydro, water, and gas. Tenant is also responsible for lawn maintenance and snow removal. In Suite laundry! (id:50886)
RE/MAX Escarpment Realty Inc.
1591 Concession 4 Road
Niagara-On-The-Lake, Ontario
One-of-a-kind opportunity in the heart of Virgil! This versatile property is perfect for a growing family, multi-generational living, or anyone in need of a remarkable detached garage with endless possibilities. Situated on a wide lot, in a picturesque setting, the solid brick bungalow has been lovingly updated over the years. The main floor features a spacious living room with a large picture window, an adjacent dining room with scenic backyard views, a well-appointed kitchen with plenty of cabinetry and counter space, 2 bedrooms, and a modern 3-piece bath with walk-in glass shower. A separate rear entrance leads to the fully finished lower-level in-law suite, complete with a second kitchen, rec room, 2 additional bedrooms, 3-piece bathroom with laundry, and abundant storage. Car enthusiasts, hobbyists, or entrepreneurs will be blown away by the huge 35 x 27ft detached garage (built in 2016). This dream space offers in-floor radiant heating with epoxy coating, 3 overhead doors including a side bay door, roughed-in washroom, staircase to a loft with shelving and storage, and space to accommodate 4+ vehicles. Fully insulated and heated, the garage is served by a double driveway (concrete and asphalt) with parking for more than 20 vehicles. Numerous updates ensure peace of mind: 200-amp breaker panel, roof shingles (2019), porch roof and back deck (2019 & 2021), windows and doors (2018), kitchen (2014), bathrooms (2019), flooring, trim, and doors (2021), furnace & AC (2019), hot water heater (2019, owned), and much more. All of this in a prime location, just minutes from Old Town Niagara-on-the-Lake's shops, fine dining, wineries, theatre, trails, and a quick drive to the QEW and Niagara Falls. Truly a must-see property! Don't miss out! (id:50886)
Boldt Realty Inc.
62 Patricia Street
Thorold, Ontario
Opportunity to acquire a fully approved infill site in Thorold. Lot Size: 35 ft x 104 ft. Approvals: Severance consent received for two semi-detached units on this lot. Variances: Minor variances approved and in place. Status: Vacant and ready for the next phase. Situated on a quiet street, this lot allows builders and investors to bypass the Committee of Adjustment and move straight to the project's next steps. See attachments for all planning particulars. (id:50886)
Coldwell Banker Momentum Realty
14 D'ambrosio Drive
Barrie, Ontario
4 BRIGHT BEDROOMS, 3 BATHROOMS, & A PRIVATE BACKYARD RETREAT IN A WALKABLE SOUTH BARRIE LOCATION! Step into a lifestyle of ease and comfort in this inviting two-storey corner-lot home, perfectly positioned in a vibrant Barrie neighbourhood where everything you need is just a short stroll away - parks, restaurants, schools, public transit, and shopping plazas are all at your fingertips. Whether you’re commuting or planning weekend adventures, quick access to Highway 400, the Allandale Waterfront GO Station, and the sparkling shores of Kempenfelt Bay make getting around effortless. At home, unwind in your private, fully fenced backyard framed by mature trees and lush green space, where a generous deck sets the stage for quiet morning coffees, al fresco dinners, and laid-back summer gatherings. Inside, the bright and airy interior is bathed in natural light from abundant windows, with sleek, carpet-free flooring and stylish window coverings already in place. The main level offers a functional and comfortable layout with an eat-in kitchen, a relaxed living room, a guest-friendly powder room, and a sliding glass walkout that extends your living space outdoors. Upstairs, three spacious bedrooms await, including a sunlit primary retreat, all serviced by a well-appointed four-piece bath. Downstairs, the finished half-basement offers even more flexibility with a rec room, laundry area, three-piece bath, and a private fourth bedroom - ideal for overnight guests or a quiet home office. With an attached garage with inside entry, a garage door opener, and parking for two, this turnkey home is an incredible opportunity for couples or small families who want to fall in love with where they live! (id:50886)
RE/MAX Hallmark Peggy Hill Group Realty Brokerage
11 Colonel Lyall Street
St. Catharines, Ontario
Welcome to 11 Colonel Lyall St , Beautiful 2 Storey Freehold End -Unit Townhome. Home features 3 Bedrooms and Laundry room plus 4pc bath on second level .Spacious primary suite with spa-like ensuite , soaker tub and separate shower plus walk-in closet. . Main floor offers entrance foyer area , 2pc bath, and a inviting Living room with gas fireplace ,laminate flooring and exit doors to patio area. Eat in Kitchen with granite countertop and patio doors to fenced backyard, Basement in unfinished with a rough in for an additional bathroom. Single Garage w/ paved drive. Appliances included . Great location! Situated near Welland Canal Lock 3 viewing lookout. City Museum ,Walking trails, Local park and shopping at Niagara Outlet or Pen Centre Mall. (id:50886)
Right At Home Realty
217 - 78 Roehampton Avenue
St. Catharines, Ontario
Why rent when you can own your own place! Spotless and bright second-floor condo offering the perfect balance of comfort and convenience. This well-maintained unit features vinyl blinds throughout, in-suite laundry, and 5 appliances included. Enjoy year-round comfort with your own individually controlled furnace (2019) and central air conditioning (2019) --- all in a move-in-ready space designed for easy living.The spacious Primary bedroom includes a ceiling fan installed in (2013), with electrical professionally added by the owner to accommodate the fixture. A hallway with closets on both sides leads to a 2-piece ensuite washroom, providing both functionality and style. The second bedroom is versatile and can serve as a home office, guest room, or hobby space.The open-concept living and dining area features a cozy wood-burning fireplace. Step from the living room onto a spacious balcony, ideal for morning coffee or evening unwinding. The kitchen is equipped with all appliances replaced in (2013). In the 4-piece bathroom, Bath Fitter updated the tub and shower in 2013. Located within walking distance to various plazas and amenities, including Walmart, Canadian Tire, Shoppers Drug Mart, FreshCo, Planet Fitness or GoodLife Fitness, The Wine Shop, and a variety of restaurants, this condo offers the perfect combination of convenience and accessibility. (id:50886)
Royal LePage NRC Realty
351 Crescent Road W
Fort Erie, Ontario
Just a short walk from Lake Erie's sparkling shoreline and world-class sunsets, this charming 3-bedroom, 1.5-bath home blends modern comfort with relaxed coastal living. Enjoy an updated kitchen featuring sleek IKEA cabinetry is ideal for entertaining or family dinners. The spacious living room with a gas fireplace offers the perfect place to unwind, while the main-floor laundry and oversized, updated 4-piece bath add everyday convenience. Upstairs, you'll find three comfortable bedrooms and a second bathroom, giving everyone space to call their own. A flexible bonus room on the main level makes a great home office, playroom, or studio adaptable to your lifestyle needs. Step outside to a fully fenced backyard that's private, pet-friendly, and perfect for kids or weekend BBQs. The 50x140 ft lot provides plenty of outdoor space to enjoy, and the 1.5-car garage with 100-amp service and its own furnace adds valuable versatility for hobbies or storage. Located seconds from the Friendship Trail and offering easy QEW access to Toronto and the U.S. border, this home delivers the best of lakeside living with modern convenience. Whether you're looking for your first home, a family retreat, or an investment near the lake, this property is truly a must-see. (id:50886)
RE/MAX Niagara Realty Ltd
12 - 2684 Mewburn Road
Niagara Falls, Ontario
This beautifully maintained bungalow townhome offers an open and seamless layout with 2+1 bedrooms, 3 full bathrooms, and laundry on both floors making it ideal for a family member to live comfortably below. Perfectly suited for downsizers, retirees, or anyone seeking stylish, low-maintenance living. The main floor features engineered hardwood flooring throughout, except in the bathrooms and front entrance, adding both warmth and durability to the living space. Pot lights in the living room and kitchen, with under-cabinet lighting in the kitchen for added ambiance and functionality. The kitchen blends function and style, perfect for everyday cooking or entertaining. It features an abundance of high-end cabinetry, stainless steel appliances, and a spacious quartz-topped island equipped with a sink, dishwasher, and seating for bar stools. Enjoy the comfort of the primary suite, which includes a well-appointed ensuite with heated floors and a large walk-in closet. The front bedroom also offers the convenience of its own washer and dryer (2023). Step outside to a private deck that expands your entertaining space complete with a BBQ, patio furniture, and a fire table that will stay with the home.The finished basement adds impressive versatility with a rec room area, third bedroom, full bathroom, dedicated workshop, laundry room, and ample storage space for all of life's treasures. Furnace 2020 and Air Conditioner 2021. HWT is owned. Condo fees also includes: CABLE AND INTERNET, outside maintenance and water sprinkler system, grass cutting, snow removal, garbage removal. Conveniently located near the QEW, and the outlet mall, this home offers exceptional lifestyle. Simply move in and enjoy. (id:50886)
Royal LePage NRC Realty
79 Cygnet Drive
Stratford, Ontario
Stunning Brand-new Corner Townhome In The Heart Of The Poet & Perth Community! Be The First To Live In This Gorgeous, Never-lived-in Townhome Featuring An Open-concept Living And Dining Area With Laminate Floors, Large Windows, And A Walk-out Balcony Perfect For Relaxing Or Entertaining. The Kitchen Includes Stainless Steel Appliances And A Stylish Backsplash. This Home Offers 2 Spacious Bedrooms And 2 Washrooms, With The Primary Bedroom Featuring A Private Balcony. Convenient Upper-level Laundry Adds Ease To Daily Living. Located In The Sought-after Poet & Perth Community, You'll Enjoy Being Surrounded By Stratfords Historic Downtown, Lush Parks Offering The Perfect Lifestyle For Both Families And Professionals. Don't Miss The Chance To Lease This Beautiful Property! (id:50886)
RE/MAX Rouge River Realty Ltd.
9294 Old Chapel Street
Bayham, Ontario
Looking for a spacious home on quiet street with mature trees and almost half an acre lot? Check this out. This is a 3 bedroom, 2 and a half bathroom home with full basement that has a finished rec room, kitchen and dining area and a large bedroom, suitable for in law suite or apartment rental. Features include open concept kitchen and dining with loads of cabinets. Nice big living room for family get togethers. Formal dining room with patio walk out to back yard. Primary bedroom with 3 piece ensuite. Lower level is currently used as secondary living quarters. Has separate entrance to lower level from breezeway thats attached to double car garage. There is a triple wide paved driveway so there is lots of room to park. This is a well insulated home and heated with forced air gas furnace, has central air and water softener is owned. There is loads of storage room in lower level plus kids play area. Properties like this are rarely listed, its a great location, quality built home on a beautiful lot. Don't let this one get away. (id:50886)
Dotted Line Real Estate Inc Brokerage
1001 Kipling Avenue
Toronto, Ontario
Welcome to 1001 Kipling Avenue! Discover timeless charm with this delightful 5-bedroom (3 in basement) bungalow, built in 1948 and brimming with character! This cozy gem welcomes you with a warm ambiance and endless potential. Perfectly positioned within close walking distance to Kipling Subway and GO Station, as well as the exciting new Etobicoke Civic Centre-currently under construction with a recreation centre and gym on the way-this location is a commuters and lifestyle enthusiasts dream! Enjoy easy access to major highways, shopping, and a quick 15-minute drive to Pearson InternationalAirport. (id:50886)
Keller Williams Co-Elevation Realty

