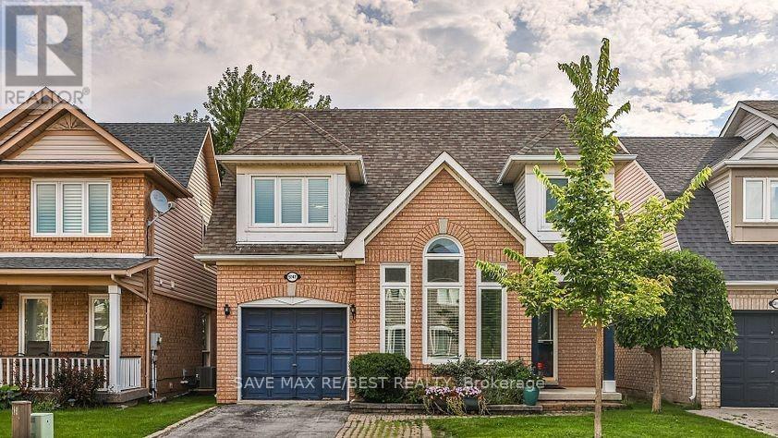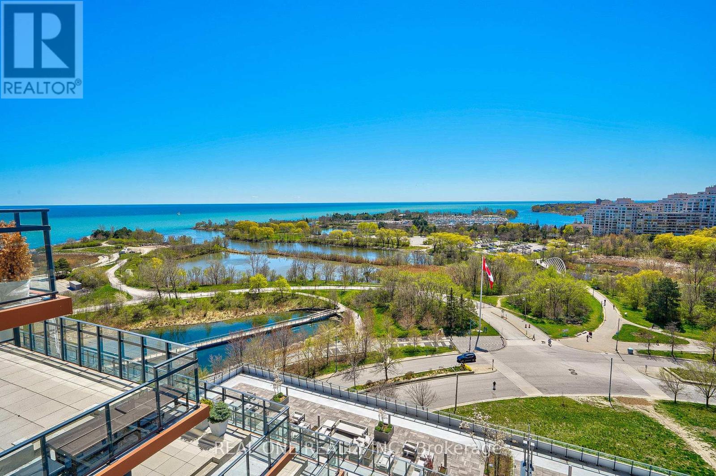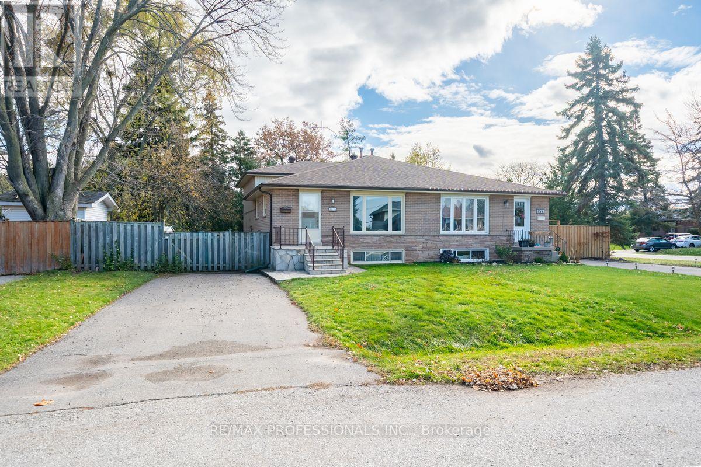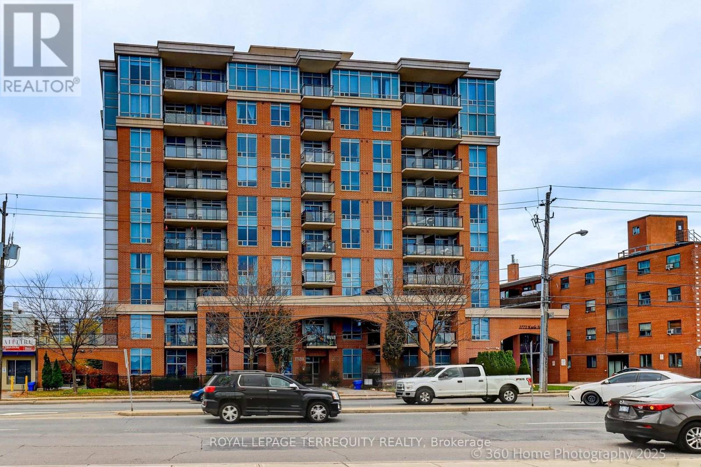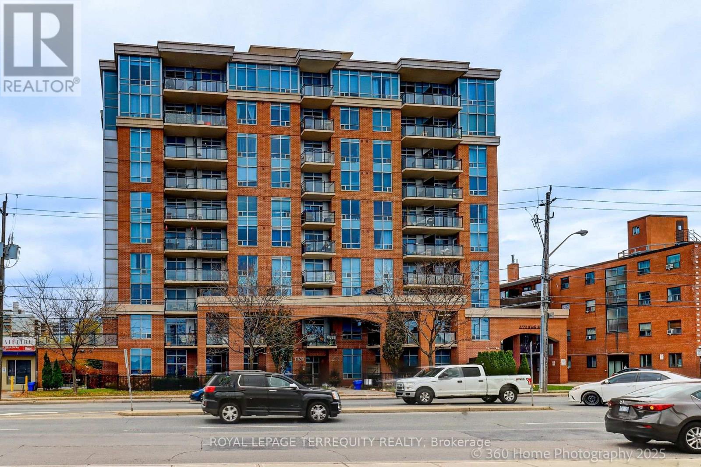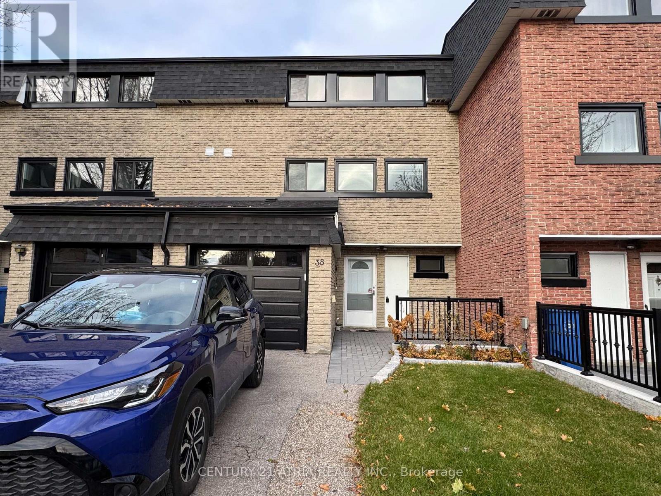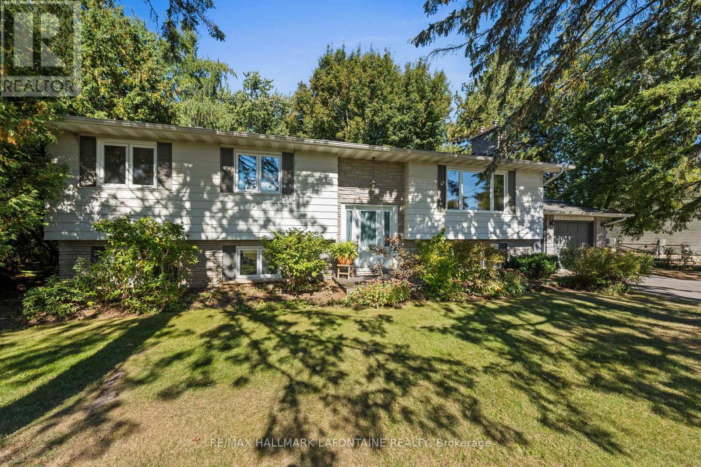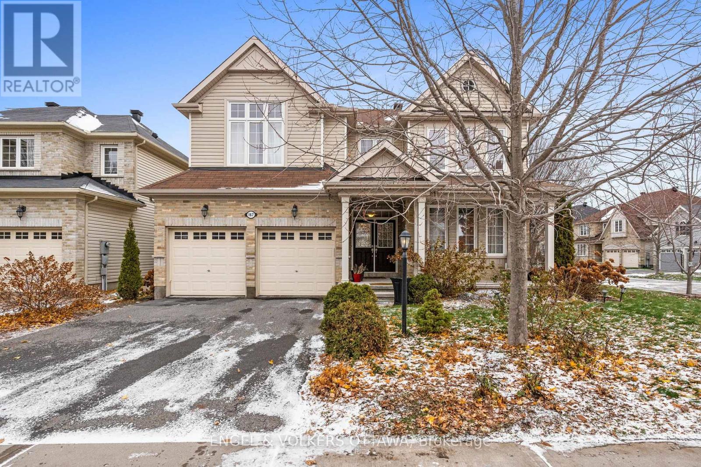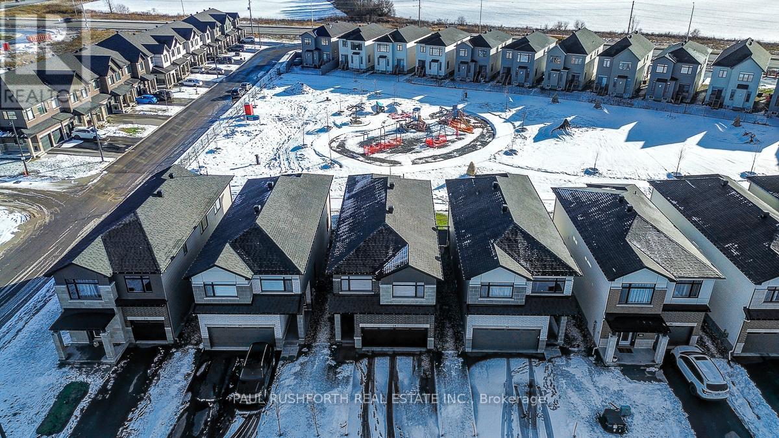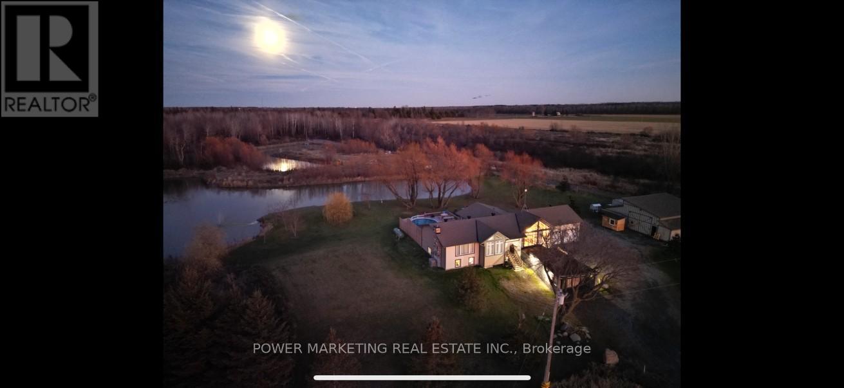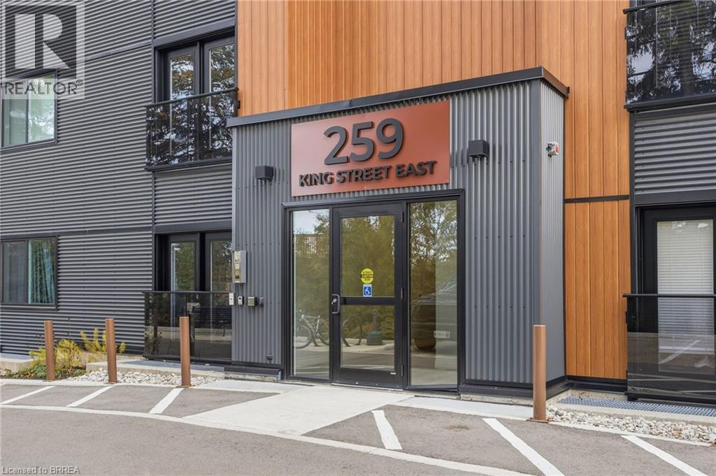5141 Oakley Drive
Burlington, Ontario
Bright, spacious home in a prime Appleby Line location is available for lease, just steps from Orchard Park Public School. This updated property features an open-concept main floor with a large family room and a modern kitchen with upgraded finishes. The upper level offers 3 spacious bedrooms, including a primary with ensuite and large closet. Ideal family rental close to schools, parks, transit, and all major amenities. Basement Not Included. (id:50886)
Save Max Re/best Realty
1102 - 20 Shore Breeze Drive
Toronto, Ontario
Lake view! Bright and Sunny 2 Bedroom 1 Bath Unit with 1 Parking & 1 Locker Included.At Eau Du Soleil By Empire Communities With Large Full-Length Balcony Facing southwest With Gorgeous Lake View. 10 Ft Smooth Ceilings. Quartz countertop in Kitchen and bathroom. Upgraded 12X24" tiles and frameless glass shower in bathroom. Wood flooring Thru out. Resort style Luxury Amenities : Games Room, Saltwater Pool, Lounge, Gym, Yoga & Pilates Studio, Dining Room, Party Room, Rooftop Patio With Cabanas And Bbqs.Tenant To Pay Hydro (With Toronto Hydro) And Water (With Provident). ***Partially furnished with sofa and tv stand. *** Available Jan 1st,2026 (id:50886)
Real One Realty Inc.
1275 Pallatine Drive
Oakville, Ontario
Welcome to 1275 Pallatine Drive, beautifully maintained 4-bedroom semi-detached home in one of Oakville's most desirable, family-friendly neighbourhoods. The main floor features a bright, inviting layout with smooth ceilings, fresh paint throughout, and a large bay window that fills the living and dining areas with natural light. The spacious eat-in kitchen offers ample cabinetry, generous counter space, and a perfect spot for family meals.The home includes Hardwood Flooring In the bedrooms, living room and dining room, 4 generous-sized bedrooms, including a comfortable primary suite with great closet space. Both bathrooms are large and tastefully updated, providing modern comfort and style. The separate side entrance to the basement, offers excellent potential for an in-law suite, basement apartment, or private workspace. The lower level is a versatile blank canvas ready for your ideas. Outside, enjoy a private backyard ideal for entertaining, gardening, or relaxation. The long driveway and attached garage provide plenty of parking and storage. Ideally located within walking distance to Montclair Public School and White Oaks Secondary School, as well as close to parks, Trafalgar Go, QEW & 407, shopping, transit, and trails. This home delivers outstanding convenience and community. The home is Move-in ready with outstanding investment potential. (id:50886)
RE/MAX Professionals Inc.
802 - 2772 Keele Street
Toronto, Ontario
Corner Unit with Tons of Natural Light and Two Balconies with Unobstructed West-Facing Views! Spacious, Well Maintained and Upgraded with a Functional Layout and Timeless Appeal. Features an Updated Kitchen with Granite Countertops and Stainless Steel Appliances. Bedrooms are Equipped with Automated Blinds. Available in Two Options: Furnished or Unfurnished. Please see Separate Listings. Parking Spot is Conveniently Located Steps to Elevator! Locker included. Located in a Highly Convenient Area with Close Proximity to Hospital, Schools, Parks, Shopping, TTC, Yorkdale and Major Highways Including 401 and 400. (id:50886)
Royal LePage Terrequity Realty
802 - 2772 Keele Street
Toronto, Ontario
Corner Unit with Tons of Natural Light and Two Balconies with Unobstructed West-Facing Views! Spacious, Well Maintained and Upgraded with a Functional Layout and Timeless Appeal. Features an Updated Kitchen with Granite Countertops and Stainless Steel Appliances. Bedrooms are Equipped with Automated Blinds. Available in Two Options: Furnished or Unfurnished. Please see Separate Listings. Parking Spot is Conveniently Located Steps to Elevator! Locker included. Located in a Highly Convenient Area with Close Proximity to Hospital, Schools, Parks, Shopping, TTC, Yorkdale and Major Highways Including 401 and 400. (id:50886)
Royal LePage Terrequity Realty
38 Henderson Drive
Aurora, Ontario
Welcome to this Beautiful Renovated Well Maintained 3-bedroom, 2-Bath Home, Situated in the Prestigious Aurora Highlands Neighbourhood. This Home Featured Large and Spacious Rooms. Family Sized Eat-In Kitchen with Plenty of Storage Cabinets. Finished Large Walk-out Living Room in the Main Floor, also Great for Home Office. Featuring a renovated, Open-concept Kitchen with Quartz Countertops. The large Family Room combined with Breakfast Area and Kitchen ideally for Entertainment, Recreation and Family Gatherings. Steps to Yonge Street, Walking Distance to Parks, Library, Schools, Trails. Minutes Away From GO Transit, Shopping and Restaurants. Easy access to Highways 404 and 400. (id:50886)
Century 21 Atria Realty Inc.
6941 Sunset Boulevard
Ottawa, Ontario
This is more than just a home - its a lifestyle. From the moment you arrive, you'll feel the difference. Friends and family will know this is "the place to be". Imagine the joy of a cozy, welcoming space filled with laughter and connection. Entertain with ease from the spacious kitchen, where good food and great company naturally gather around the generous dining room. As the seasons shift, look forward to crisp fall and winter evenings by the inviting fireplace and don't miss the second fireplace in the family room below for even more warmth and comfort. With 3 main floor bedrooms + 2 lower bedrooms with generous windows, this home adapts to your life: kids rooms, home offices, exercise spaces, or craft rooms...the possibilities are yours. Downstairs, great storage solutions add to the functionality, while the oversized 1.5 car garage offers even more versatility. If Nature's Bounty calls to you, you will LOVE the setting. The trees don't stop at the front yard - the private backyard is a true oasis. Step onto the back deck, enjoy year-round campfires, or simply extend your living space into the generous outdoors in every season. 200 amp electrical. Recent updates ensure peace of mind: windows (2014), septic bed (2018), roof (2019), basement renovation (2023), and fresh paint throughout (2023). (id:50886)
RE/MAX Hallmark Lafontaine Realty
109 Calvington Avenue
Ottawa, Ontario
Ottawa. Welcome to this spacious and well-maintained 3-bedroom, 2.5-bathroom END UNIT Townhouse for rent located in the highly sought-after neighborhood of Kanata Lakes. Available Immediately with a flexible start date! This home is perfect for families seeking comfort, style, and convenience. The main floor features rich hardwood flooring and an open-concept layout with a separate dining area and a large, sun-filled living room-ideal for entertaining or relaxing with the family. The modern kitchen includes tile backsplash, granite countertops, island, breakfast area and stainless steel appliances (fridge, stove, dishwasher). The patio door leads to a low maintenance backyard perfect for BBQING! Upstairs, you'll find a generously sized primary bedroom with large window, a walk-in closet and a private 4-piece ensuite w/soaker tub and oversize shower. Two additional bedrooms ideal for kids, guests, or office space and share a full 4-piece bathroom. The fully finished lower level offers a spacious family/recreation room w/gas fireplace, plenty of storage and the laundry room. Additional features include: Single-car garage + driveway parking, Central air conditioning (A/C)! Walking distance to parks, schools, shopping and transit. Family-friendly area, close to amenities and easy access to everything Kanata has to offer like Costco and Tanger Outlets. **Some photos have been virtually staged** Hot Water Tank Rental is extra @ $60/mth. (id:50886)
Uppabe Incorporated
167 Chenoa Way
Ottawa, Ontario
This spacious 4-bed, 4-bath home is nestled in the desirable Stonebridge golf-course community, offering both elegance and convenience in a picturesque setting. The exterior features a double-car garage and a fully fenced backyard, perfect for privacy, pets or outdoor entertaining. Inside, the main level showcases a seamless blend of hardwood and tile flooring, adding warmth and durability throughout. The beautiful, well-appointed kitchen serves as the heart of the home, ideal for cooking, hosting, and gathering. Upstairs, three generously sized bathrooms provide exceptional comfort and functionality for family or guests. The large primary bedroom is a true retreat, complete with a spacious and luxurious ensuite that offers a spa-like experience. This home combines style, space and premium amenities to create an exceptional living environment. (id:50886)
Engel & Volkers Ottawa
28 Mendoza Way
Ottawa, Ontario
Your dream home in a dream location. This modern 4 bedroom, 4 bath home, built in 2022, sits on a premium lot with a wide open view of the park and no rear neighbours. Step inside and the warmth hits you right away. Bright rooms, tall ceilings and clean, simple lines make the main floor feel super stylish.The kitchen is fresh and all white, with quartz counters, soft close drawers, quality stainless steel appliances and so much extra storage. It's calm, organized and genuinely easy to work in, whether you're rushing through a weekday morning or settling in for a family dinner. Hardwood floors and natural light carry through the living area, giving the whole space a relaxed, comfortable feel.Upstairs, the primary suite gives you a real sense of elegance with two walk in closets and a spa like ensuite that feels like a quiet reset at the end of the day. Each bedroom has its own walk in closet, and the second floor laundry sits behind sound insulated walls so it stays out of the way.The finished basement adds even more flexibility, ready for movie nights, kids' hangouts, home workouts or weekend guests, complete with a full bath. And because everything has been thought through, the heated garage already has a high end epoxy floor. The home is also equipped with a Generac natural gas generator capable of powering the whole house in case of a power outage. In addition to a Reverse Osmosis water filtration system connected to the Refrigerator for crisp cold drinking water as well as the sink for cooking purposes. Outside, the backyard opens straight onto the park, giving kids an easy place to play and you a view that stays beautiful year round. In this sought after community, you're minutes from three new schools, groceries, shops and the everyday conveniences that make life run smoothly.It's easy, polished family living in a spot you'll love. (id:50886)
Paul Rushforth Real Estate Inc.
3329 Swale Road
Ottawa, Ontario
New 2 Unit building for multigenerational family use! This beautiful custom made newer home (2017) built by the builder for himself With 6 bedrooms and 4 bathrooms with top quality materials and workmanship! Main floor has separate in lawsuit with two bedroom and full washroom and a laundry room , Main house has 3+1 bedroom , Huge open concept kitchen with Black quartz countertops and quartz back splash and hardwood floors, Large living room with a wood burning fireplace, Lord Master bedroom has a full en-suite and two big walking closet, Lower level has a huge rec room, 5 piece washroom with sauna and Jacuzzi, Main floor In-law suit has radiant heated floors, separate eclectic meter and much more! This great home offers you 2 Acres land, elevate your outdoor living experience with an exquisite above-ground pool, an outdoor Jacuzzi with custom decking, privacy walls, and safety railings create a secure and inviting environment for all to enjoy.20K generators And a 4 Section Barn (40x30, 8x40,8x40 and 8x40)! This great home is also back to your own lake (pond) with custom build fountains that add a touch of elegance and tranquility to the outdoor living space, creating a serene and captivating atmosphere for you and your guests to enjoy! A section of the house is from the old home, but all done newly! Make sure you see it today! Please find the floor plan attached. (id:50886)
Power Marketing Real Estate Inc.
259 King Street E Unit# 1c
Stoney Creek, Ontario
Discover comfort and convenience in this beautifully updated main-floor 2-bedroom, 1-bath unit at 259 King St, Stoney Creek. This inviting home features a bright open-concept layout, perfect for modern living and entertaining. The kitchen is upgraded with quartz countertops, offering both style and durability, while in-suite laundry adds everyday convenience. Both bedrooms are well-sized, providing comfortable living or flexible use for guests or a home office. Included is an owned parking spot, ensuring hassle-free parking year-round. Move-in ready and located in a desirable Stoney Creek neighbourhood—this one is a must-see. (id:50886)
Century 21 Heritage House Ltd

