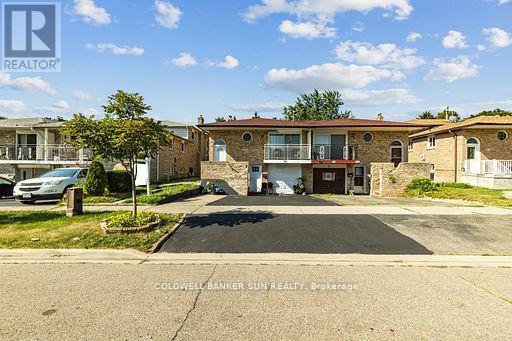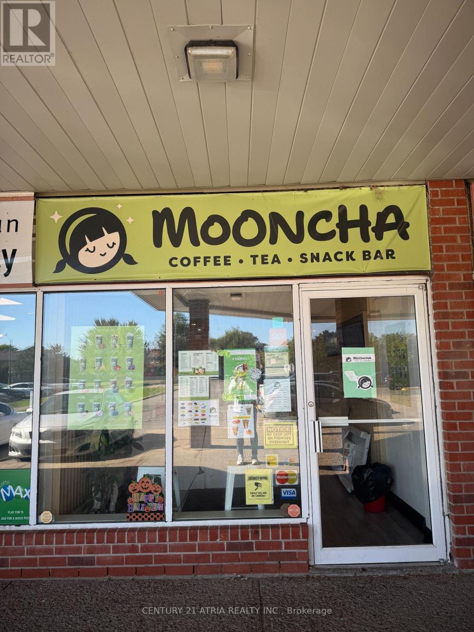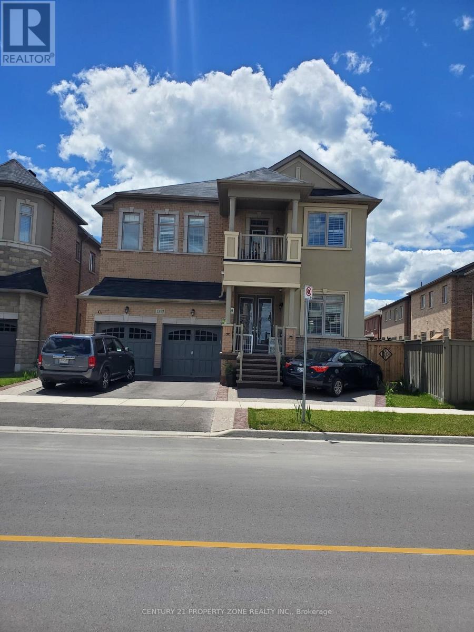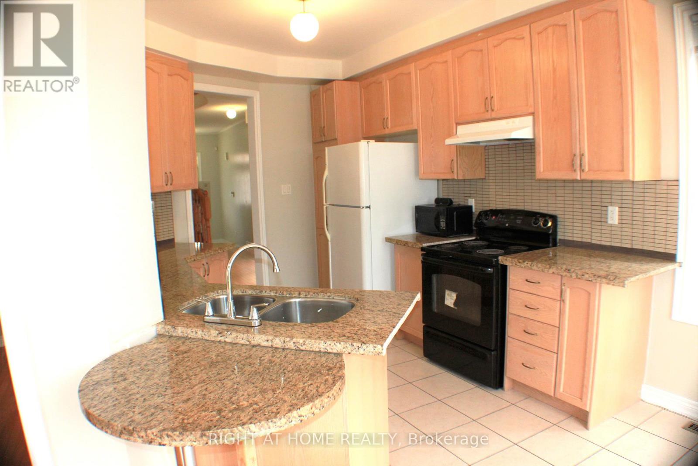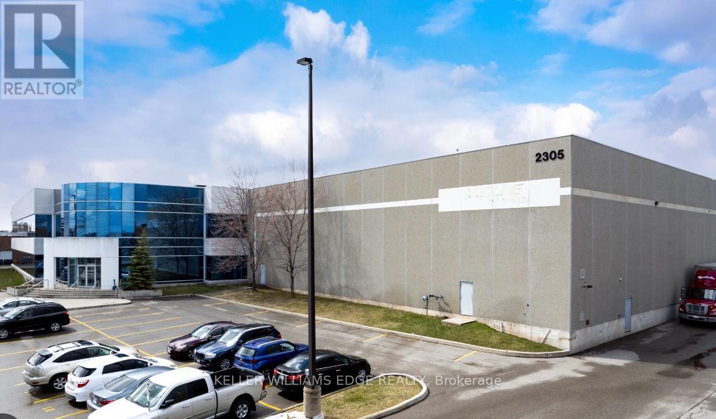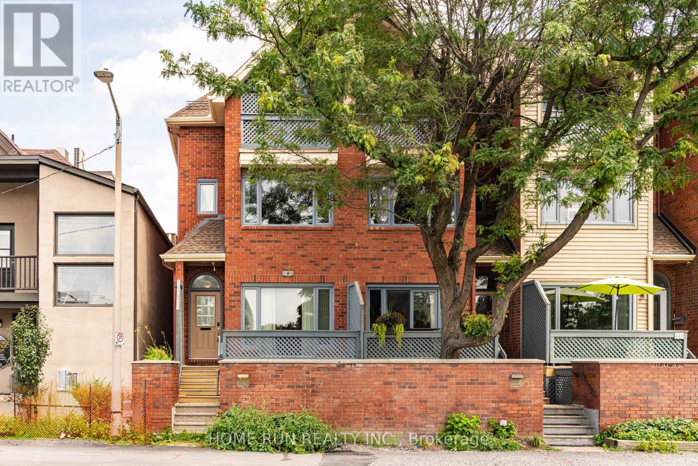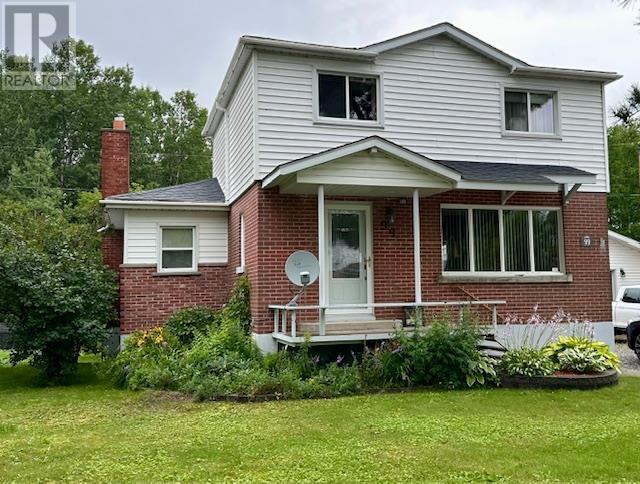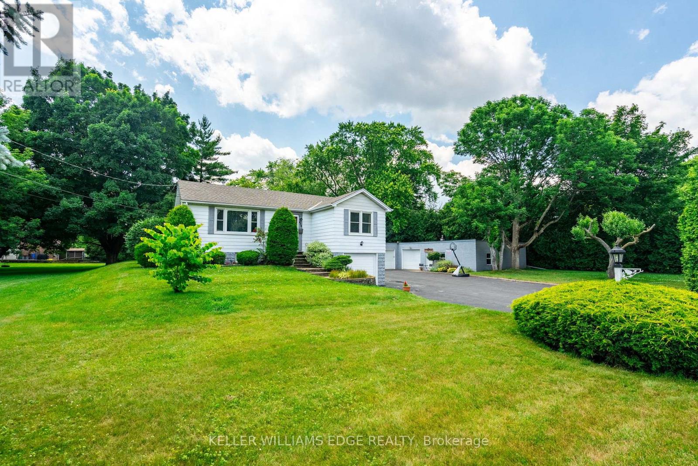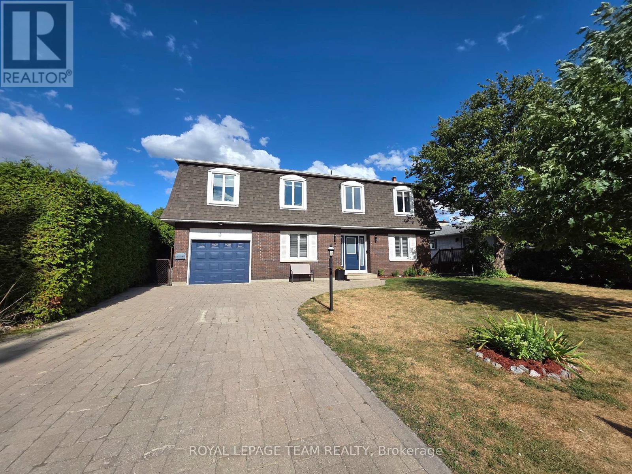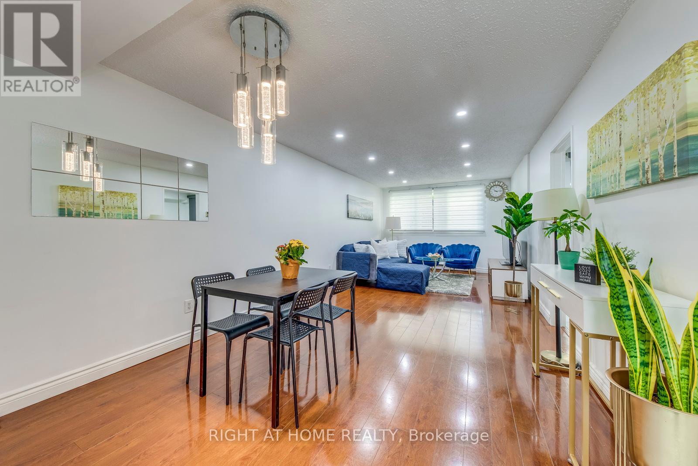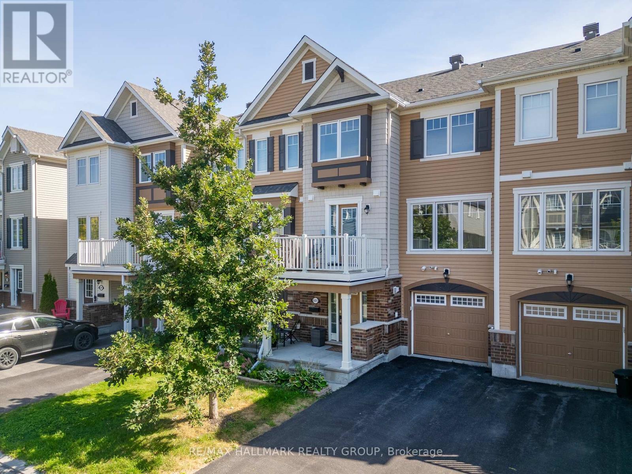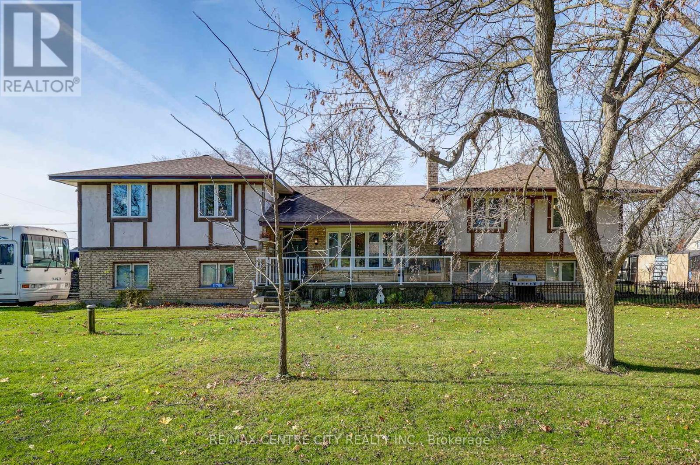38 Fallway Road
Brampton, Ontario
Welcome to 38 Fallway Rd, 5 Level semi detached home , 3 separate units , 3 kitchens, 3 washrooms, 3 separate entrance, Good for first home buyers & investors. Live in one unit & rent other. Close To school. (id:50886)
Coldwell Banker Sun Realty
15 - 1525 Bristol Road W
Mississauga, Ontario
An exciting opportunity to own a beautifully designed and fully equipped tea shop - Mooncha, a beloved local destination known for its inviting atmosphere and quality beverages. Situated in a prime, high-traffic area, this turnkey business is ready for a new owner to step in and continue operations seamlessly. The sale includes complete in-store inventory valued between $10,000 and $15,000, ensuring you're fully stocked from day one. The shop comes with all essential equipment, including a nice machine, fridge and bar fridge, sink and tables, and Bluetooth speakers to maintain a cozy, modern ambiance. The POS machine is included and fully set up for efficient transactions and smooth daily operations. Mooncha has undergone extensive renovations valued at $150,000, featuring stylish finishes, functional layout, plumbing and electrical and durable materials designed for both aesthetic appeal and practicality. Every detail has been carefully thought out to create a welcoming space that customers love returning to. With a loyal customer base, strong brand recognition, and all assets in place, Mooncha offers an ideal opportunity for an aspiring entrepreneur, tea enthusiast, or investor looking for a well-established, low-maintenance business. Step into ownership of Mooncha Tea Shop - where modern design meets timeless flavor. All that's missing is you! (id:50886)
Century 21 Atria Realty Inc.
1512 Leger Way
Milton, Ontario
2 bedroom, 1 washroom basement with separate side entrance for lease, it comes with ensuite laundryand 1 Parking spot. Tenant pays 30% of the total utility bill. 24hrs notice for showing. Homeowneris a realtor. (id:50886)
Century 21 Property Zone Realty Inc.
A - 10 Vanderbrink Drive
Brampton, Ontario
Absolutely Beautiful 4 Bedroom Bright Spacious Home Situated In Desirable Family Friendly Neighborhood. Large Windows, Gas Fireplace, Hardwood Floors, Granite Countertops In Kitchen And Washrooms, Lots Of Natural Light, New Floors on upper level, Private Laundry. 75%Utilities. Close To All Amenities Civic Hospital, Transit, Shopping, Parks, Schools And Community Centers. Minutes To Hwy 410. (id:50886)
Right At Home Realty
2305 Wyecroft Road
Oakville, Ontario
Excellent opportunity to sublease 6,000 SF of turnkey office space available to February 28, 2030. Elevator-served suite with key card access, four private offices, kitchenette, and large open work area. Quality existing furniture can remain for tenant use at no additional cost. All-inclusive rate covers utilities, taxes, and operating costs. Tenant responsible only for interior janitorial. Convenient, professional space ideal for businesses seeking a flexible, fully fitted office solution without the long-term commitment. (id:50886)
Keller Williams Edge Realty
225 Echo Drive
Ottawa, Ontario
Welcome to this stunning 3+1 bedroom, 2.5 bathroom end-unit townhome located in the highly sought-after Glebe/Old Ottawa East neighborhood. Perfectly positioned along the picturesque Rideau Canal, this home offers an exceptional blend of urban convenience and scenic tranquility. Step inside to a bright and airy open-concept main floor featuring spacious living, dining, and kitchen areas, all bathed in natural sunlight from large, oversized windows. Ideal for entertaining or relaxing in comfort. The second floor offers a well-sized bedroom and a versatile family room that can easily be converted into an additional large bedroom to suit your needs. Upstairs, the third floor boasts a primary bedroom with a private ensuite, as well as a dedicated office space perfect for working from home. Enjoy the best of Ottawa living with parks, shops, restaurants, and public transit just steps away. Take advantage of year-round access to the scenic canal for walking, jogging, or biking. Downtown Ottawa and the University of Ottawa are only minutes away. 48 hours irrevocable on all offers. Please submit rental applications with recent pay slips and credit reports. Note: the dining table and the office desk will stay in the unit. It may be possible to move in earlier. Please contact the listing agent for more details. (id:50886)
Home Run Realty Inc.
99 Brompton Rd
Red Rock, Ontario
New Listing. This Beautiful 4 Bedroom Home is Located in The Picturesque Town of Red Rock. It Features Custom Cabinetry and Finishings Throughout Main Floor, Family Room, Spacious Eat-In Kitchen, Finished Lower Level with Rec Room and 4th Bedroom. 1 1/2 Car Detached Garage, Backs Onto Greenspace, 4 Parking Spots, Lock Stone Patio and Home Wired for Generator with Furnace in Garage. This Home Offers the Tranquility of Small Town Life with Proximity to The Amenities of Thunder Bay. (id:50886)
RE/MAX First Choice Realty Ltd.
458 Elwood Road
Burlington, Ontario
Room to grow. Space to live. Memories to make. Welcome to 458 Elwood Road, a full-acre oasis on a quiet Burlington street where kids ride bikes, neighbours wave, and privacy meets possibility. This solid, raised bungalow has been a stage for countless memories, including birthday parties, first steps, and backyard bonfires, and has raised nine children. Its walls tell stories, and there's still room for a hundred more. Whether you want to renovate, rebuild, or simply enjoy the space as-is, the bones are strong, the vibe is undeniable, and the potential is limitless. The current owners moved from Toronto to enjoy freedom, privacy, and space, along with a huge yard, a large kitchen, an immense detached garage, and complete seclusion from their neighbors. Backing onto a creek for the kids to play in, with peace surrounding you, yet the city's conveniences are just steps away: Parks, a riding /walking trail, GO stations, highways, schools, shopping, and Lake Ontario. Add to that a 2,200+ sq ft wired shop with 220V power, perfect for storing cars, skidoos, boats, projects, or even a home-based business. This is yours to enjoy, being the envy of the neighbourhood in the heart of Burlington, where imagination sets the limits. Don't just dream it, BUY IT! A rare opportunity to own space, freedom, and endless possibilities. (id:50886)
Keller Williams Edge Realty
3 Roberta Crescent
Ottawa, Ontario
Welcome to 3 Roberta Crescent, a true five-bedroom, three-bathroom all-brick family home perfectly positioned in one of Barrhaven's most coveted, established neighbourhoods. Tucked away on a quiet, mature crescent in the heart of old Barrhaven, this property combines timeless charm with thoughtful modern updates-offering the rare blend of space, convenience, and community that families dream of.Set on a large, hedged lot with 65 ft of frontage, the home enjoys exceptional privacy and curb appeal, enhanced by an oversized interlock driveway accommodating up to four vehicles. Inside, you'll find a warm, functional layout designed for modern living. The living room features new flooring and a stunning custom façade with a wood-burning fireplace and mantle (2025), creating the perfect gathering space. The former sunroom was professionally converted into a bright dining room (2025), complete with seven new windows, spray foam insulation, new lighting, ventilation, and an exposed brick feature wall-seamlessly connecting to a spacious kitchen with abundant cabinets and counter space.The main floor also includes a stylish new powder room, a versatile office, and a mudroom with a barn door for privacy (2025). Upstairs, five well-sized bedrooms offer flexibility for family life, guests, or home offices.Major updates include new front and back doors, exterior paint, a new garage door (2025), air conditioner (2024), and a 10x14 custom shed (2022). Additional improvements-plantation shutters (2021), natural gas hookups for stove and BBQ (2018), newer appliances, and a red oak tree planted in 2019-add to the home's enduring value.All this, just steps from parks, top-rated schools, shopping, and restaurants, with quick access to the 416/417 for easy commuting. 3 Roberta Crescent offers the best of Barrhaven living-classic charm, modern comfort, and an unbeatable location (id:50886)
Royal LePage Team Realty
89 - 2170 Bromsgrove Road
Mississauga, Ontario
Don't miss this move-in ready gem offering space, style. Walk to Clarkson GO Station in minutes with direct gated access from the complex for unbeatable commuting convenience! Bright & inviting living room with brand new pot lights. Fully renovated kitchen featuring updated cabinets, stunning quartz countertops, new LED lighting, and a brand new stainless steel dishwasher. Walk-out from kitchen to a fully fenced backyard & patio ideal for summer BBQs and entertaining! Freshly painted throughout with new LED lights in the kitchen and bedroom, second bedroom with walk-out to a private balcony a rare bonus! Extra storage room in the main floor. Perfectly situated near grocery stores, plazas, great schools, and parks, this home offers both lifestyle and location. Family Friendly community with an outdoor playground for kids, and surrounded by well-kept green spaces and friendly neighbors. Underground parking spot located right at your doorstep, making grocery days a breeze! (id:50886)
Search Realty Corp.
601 Foxlight Circle
Ottawa, Ontario
Welcome to 601 Foxlight Private, a stylish and functional 3-storey townhome in the heart of family-friendly Kanata! This 2 bedroom, 1.5 bath home offers a smart layout ideal for first-time buyers, young professionals, or savvy investors looking for a low-maintenance property. The main level features convenient inside access to the attached garage, laundry room, utility space, and additional storage. The second floor boasts a bright and open-concept living and dining areas with access to a private balcony off the kitchen, perfect for morning coffee or evening relaxation. The well-appointed kitchen includes ample cabinetry and prep space, ideal for everyday living. A convenient powder room completes this level. Upstairs, you'll find two well-sized bedrooms, including a primary bedroom with a walk-in closet, and the hall bathroom. Large windows throughout offer great natural light, with the second bedroom featuring a charming reading ledge, perfect for a cozy nook or home office setup. With no rear yard to maintain and everything you need just steps away, this home is a smart choice for those seeking comfort and convenience in a thriving community. Close to parks, schools, nature trails, shopping, transit, and more! (id:50886)
RE/MAX Hallmark Realty Group
11709 Tracey Street
Malahide, Ontario
Spacious Village Home in Springfield, with In-Law Suite & Detached Garage/Shop. This versatile split-level home offers room to grow with a private in-law suite, oversized detached garage/shop, and a generous corner lot - ideal for families, hobbyists, or multi-generational living. Main House Highlights:Bright kitchen with ample cabinets, built-in appliances, and open eating area. Patio doors open to a west facing deck, with pergola rafters, overlooking the backyard. Four bedrooms and two bathrooms, a main floor living room, and lower level family room. The lowest level is unfinished basement for mechanicals, storage, and stairway to the former garage that is now converted to general storage. In-Law Suite: Located above the former built-in garage. Open-concept studio layout with combination bedroom/living room, a separate kitchen area, bathroom, and laundry. Ideal for extended family or guests. Outdoor Features: Double Lot is 132' x 132' on a corner with mature trees and driveway access to the home and detached garage/shop. Fenced yard section for pets and children plus an Open area with fire pit and horseshoe pits for outdoor enjoyment. Side yard at the end of garage/shop offers ample parking for RV, boat, or extra vehicles. Detached Garage/Shop: Oversized, 1000 sq.ft., with natural gas heat and dedicated breaker panel. Perfect for contractors, hobbyists, or secure storage. Additional features include town sewer, drilled well. This property blends space for large families, comfort, flexibility, and outdoor living in a welcoming village setting. (id:50886)
RE/MAX Centre City Realty Inc.

