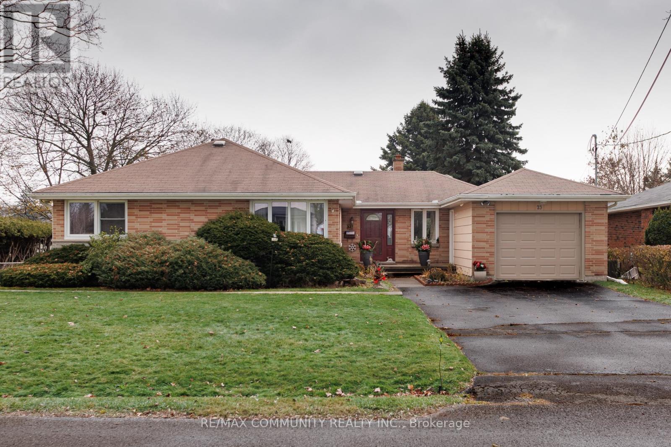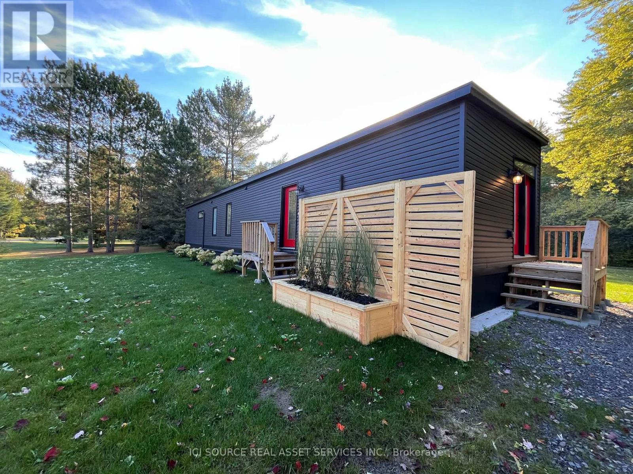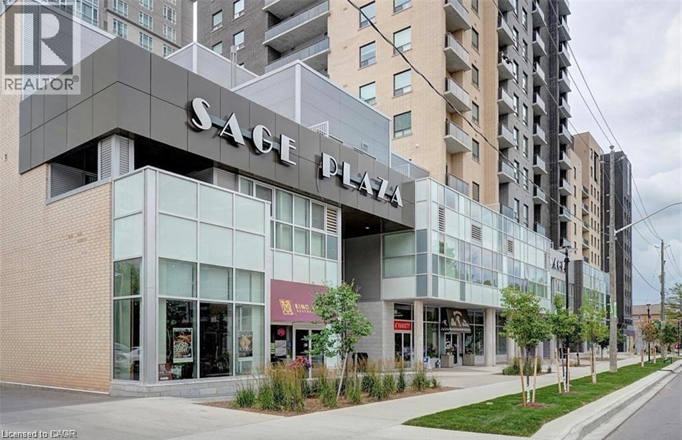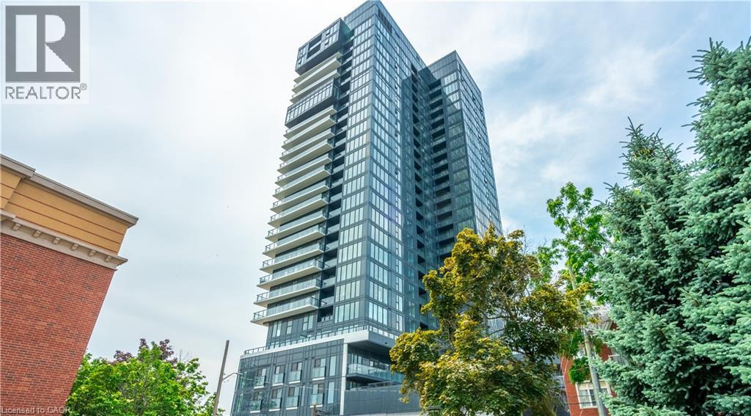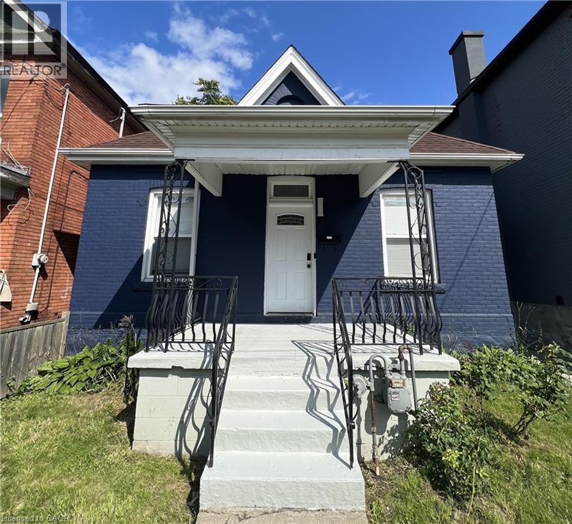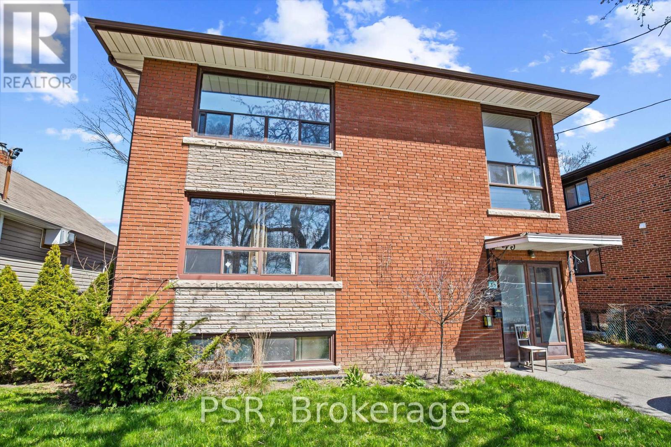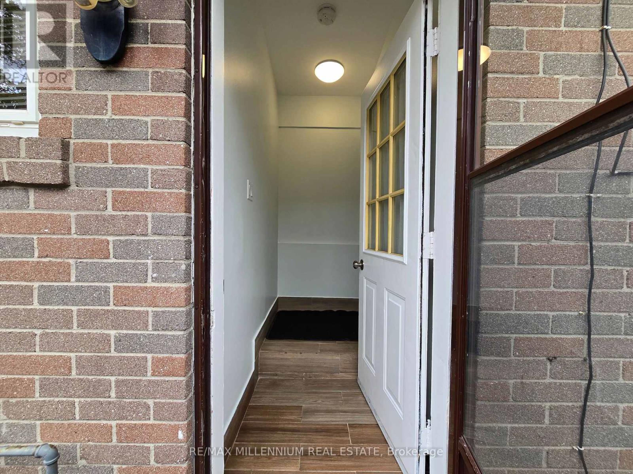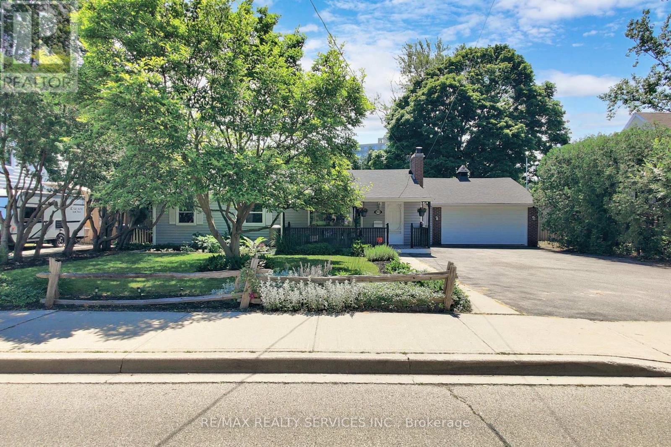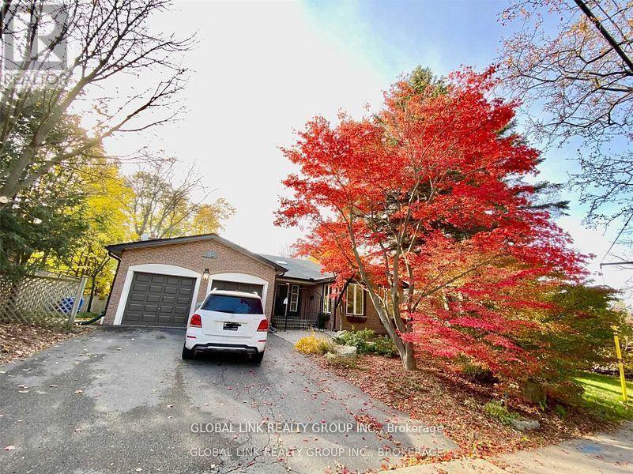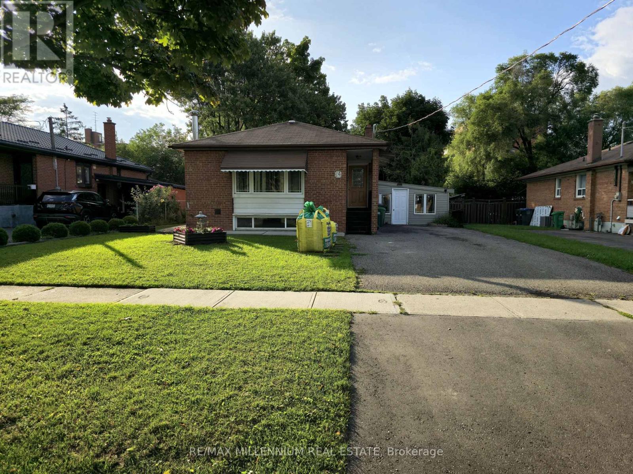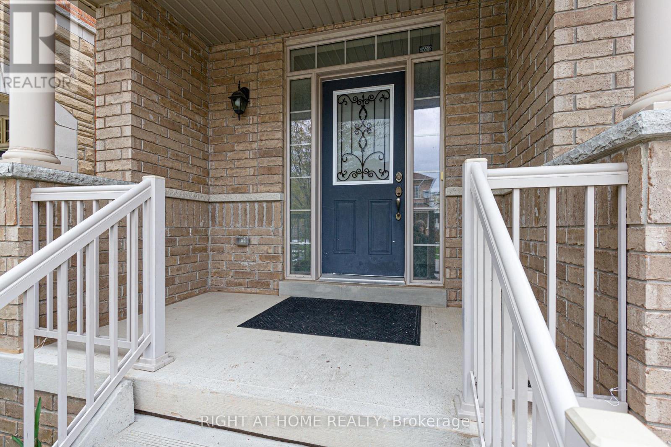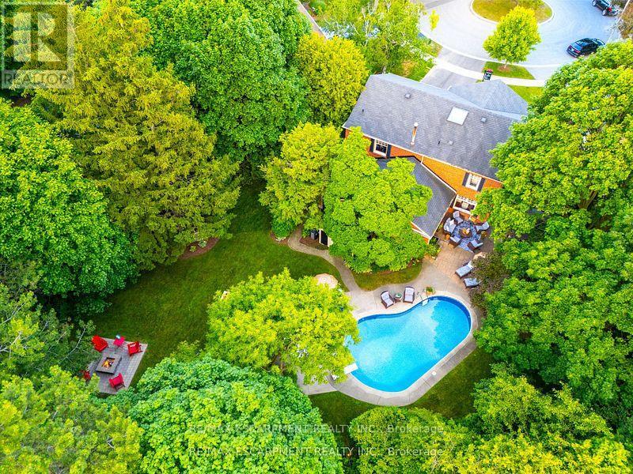23 Fraser Street
Port Hope, Ontario
Welcome to this bright and spacious 3-bedroom main floor unit located in a quiet, family-friendly Port Hope neighbourhood. This well-maintained home offers an inviting open-concept living and dining area, a clean and efficient kitchen with ample cabinetry, and three comfortable bedrooms---perfect for families or professionals seeking easy main-floor living. The unit includes private in-unit laundry, a private main-floor entrance, and updated finishes throughout. Enjoy relaxing on the charming front porch, plus access to a shared backyard and convenient on-site parking. With heat, hydro, water and parking all included, this rental provides exceptional value. Close to schools, parks, shopping, downtown amenities, and offering quick access to Highway 401, this home is ideal for commuters and anyone looking for a convenient, well-located rental in Port Hope (id:50886)
RE/MAX Community Realty Inc.
51 - 5620 Rockdale Road
Ottawa, Ontario
Sign by December 31, 2025, and receive the first six months of land-lease rent at no cost. Welcome to Rockdale Ridge, a stunning land-lease community with 1/2 lots, offering country living close to Ottawa. This brand-new construction by Prestige Homes features modern finishes, ample kitchen cabinetry, quality flooring, and a canopy hood fan. Large windows and a slanted roofline provide abundant natural light from the southeast. The layout includes an elongated hallway with a laundry area, a spacious main bedroom, walk-in closet, and an ensuite bath. Heating is primarily provided by an efficient heat pump. The home is built on an insulated concrete pad that also offers approximately 18 inches of dry storage. Rockdale Ridge is located 3 km from Highway 417, 14 km from Embrun, and 20 km from Ottawa, with walking trails, schools, and shopping nearby. Land-lease fees are $689 per month, including taxes and garbage collection. *Note that HST is applicable with a qualifying HST rebate* *For Additional Property Details Click The Brochure Icon Below* (id:50886)
Ici Source Real Asset Services Inc.
318 Spruce Street Unit# 1003
Waterloo, Ontario
Vacant and ready for immediate possession, this 10th-floor suite at Sage II set the standard for upscale student and young professional living in Uptown Waterloo’s University District. Enjoy contemporary style, sleek finishes, and impressive urban views from above it all — all in a supremely walkable location that defines convenient off-campus living. Ideal for parent-investors or as a completely hands-off investment, professional management is available through Sage Living, with offices conveniently located in the building. Residents enjoy in-suite features such as private balconies, granite countertops, and in-suite laundry, along with building amenities including a fitness centre and residents’ lounge. All of this is just a 10-minute walk to Wilfrid Laurier University and 20 minutes to the University of Waterloo. (id:50886)
Chestnut Park Realty Southwestern Ontario Limited
Chestnut Park Realty Southwestern Ontario Ltd.
370 Martha Street Unit# 309
Burlington, Ontario
Bright 2-bed, 2-bath condo with direct Lake Ontario views, 928 sq ft of living space, a Juliette balcony, and floor-to-ceiling windows. Enjoy an upgraded kitchen with Whirlpool appliances, porcelain countertops, backsplash, and kitchen island. In-suite laundry and window coverings installed throughout. The primary bedroom features lake views, double closets, and a 4-piece ensuite, while the second bedroom includes double closets and a separate 4-piece bathroom. This unit also includes one underground parking spot and one locker. Over $40,000 in Upgrades. Building amenities include gym, party room, rooftop patio, outdoor pool, and 24-hour concierge. Walk to lake, restaurants, and shops. Move in and enjoy! (id:50886)
RE/MAX Escarpment Realty Inc.
44 Madison Avenue
Hamilton, Ontario
This modernized brick 2-storey home has everything you've been searching for! The main floor features 2 spacious bedrooms and an upgraded kitchen with stainless steel appliances, quartz countertops, and a convenient main-floor laundry. Upstairs, step into a second-floor family and entertaining area with a full bedroom, and the option to convert a linen closet into a second bathroom. The currently unfinished but full basement presents potential for an in-law suite or rental unit, ideal for investors or additional income. Centrally located near schools, parks, shopping, and transit, this move-in-ready home is perfect for first time buyers or investors. (id:50886)
Royal LePage State Realty Inc.
Lower - 35 Twenty Fourth Street
Toronto, Ontario
Spacious lower level unit in the prime Long Branch area! With access to the shared backyard and in-building laundry. Walking Distance To Shops, Restaurants, Humber College, Lake Ontario, Parks, Public Transit & Go Station. 1 Parking Spot Included. (id:50886)
Psr
Bsmt - 144 Clarence Street
Brampton, Ontario
This recently upgraded basement apartment features a spacious functional layout with 2 generous bedrooms 1 full bathroom a separate kitchen, dedicated dining and living rooms plus a versatile den ideal for a home office or study. Recent upgrades showcase modern flooring and stylish lighting fixtures that brighten the space. Private laundry and one on-site parking space add to the convenience. Situated in a mature Brampton neighbourhood with easy access to public transit and major roadways it is close to schools parks grocery stores cafés and everyday amenities making it perfect for professionals couples or small families seeking comfort and privacy. (id:50886)
RE/MAX Millennium Real Estate
1924 Balsam Avenue
Mississauga, Ontario
Discover this charming and well-maintained bungalow in the highly sought-after Lorne Park/Clarkson neighbourhood, set on an extra-wide 75-foot lot on a quiet, mature street. Located in the top-ranked Lorne Park school district with access to public, regional, and French programs, this home offers exceptional convenience and comfort. The main floor features two full washrooms, including a rare primary ensuite - a great advantage for families. Recent upgrades include a fresh Paint , a newer roof (2024), renovated washrooms (2023), an updated kitchen with quartz countertops and newer appliances, modern pot lights, and fresh paint throughout. Enjoy high-quality hardwood floors in all rooms, along with a spacious, fully fenced private backyard complete with a patio, gazebo, and storage shed. This pedestrian friendly location is just a short walk to Clarkson GO Station, transit, parks, bike trails, schools, shopping, and dog parks near the lake. This home blends style, comfort, and functionality, making it an ideal place to lease and call home. Property is now vacant, Furniture is not included. (id:50886)
RE/MAX Realty Services Inc.
812 Bexhill Road
Mississauga, Ontario
Excellent Location In Loren Park! Totally Over 3700 Sqft Of Living Space. Great W/5 Bedrooms, 3 Baths Functional Layout. Walk To Park, Schools. Close To Hwy Qew/403. Family Room With Gas Fireplace , Modern Kitchen, Stainless Steel Appliances. Granite Countertop. Hardwood Floors, Big Windows. Jack Darling Park Just Steps Away. Clarkson & Port Credit Village, Go, Easy Access To Major Highways, Quick Commute To Airport And Toronto (id:50886)
Global Link Realty Group Inc.
14 Charles Street
Brampton, Ontario
Welcome to this recently built, spacious 3-bedroom, 2-bathroom basement apartment with separate laundry. Featuring a private separate entrance, this modern unit offers both privacy and convenience. All utilities are included for a hassle-free lifestyle, and 2 dedicated parking spaces are provided. Perfectly located, you'll enjoy easy access to shopping, restaurants, and public transit, making daily errands and commuting effortless. (id:50886)
RE/MAX Millennium Real Estate
3062 Janice Drive
Oakville, Ontario
Rare to Find, Spotless 4 bedrooms, Upgraded & Spacious Semi-Detached Home, Gleaming Hardwood and Laminate flooring, LED Potlights, Quartz Countertops, Backsplash, Finished Basement with Perfect for Entertainment Great Rm, With gas Fireplace & Convenient Laundry Rm. Interlocking Driveway... Located Steps From The New Oakville Hospital, Oakville Upper Core Best Plazas. Walking to High-Rated Catholic & Public Schs. Conveniently walking to a Great Park With Kids Playground & Water Splash, Full Size Soccer Field, 5 Min From Oakville Go Station, Easy Access To Hwys - Qew, 403 & 407. Looking for AAA Tenants!!! (id:50886)
Right At Home Realty
3555 Kingbird Court
Mississauga, Ontario
Tucked into a prestigious cul-de-sac off Mississauga Road, this Kingbird beauty is the total package - inside and out. Nearly half an acre of fully turnkey living near UTM and top schools, this home delivers personality, privacy, and polish. The layout stuns: a moody formal living room, a picturesque dining space, a sun-soaked kitchen with servery, and a cozy family room with wood-burning fireplace. Watch movies in the media room or host unforgettable nights in your own old-world pub - complete with a second wood-burning fireplace. The sunroom is made for quiet mornings, while the backyard feels like your own Muskoka escape: pool, hot tub, firepit, multiple lounging zones, and space to run. Upstairs: a renovated primary suite with luxe bath and custom dressing room, 3 more bedrooms, and a sleek new 3-piece bath. Newer furnace, pool liner, landscaping, driveway & more. Steps to UTM, trails, shops, and schools. This home is a total vibe. (id:50886)
RE/MAX Escarpment Realty Inc.

