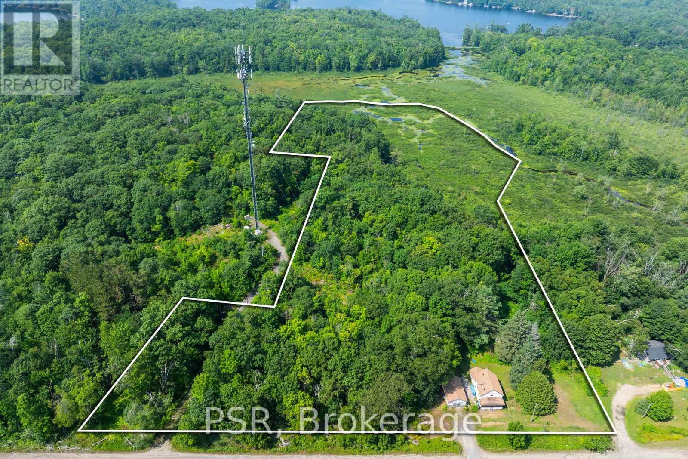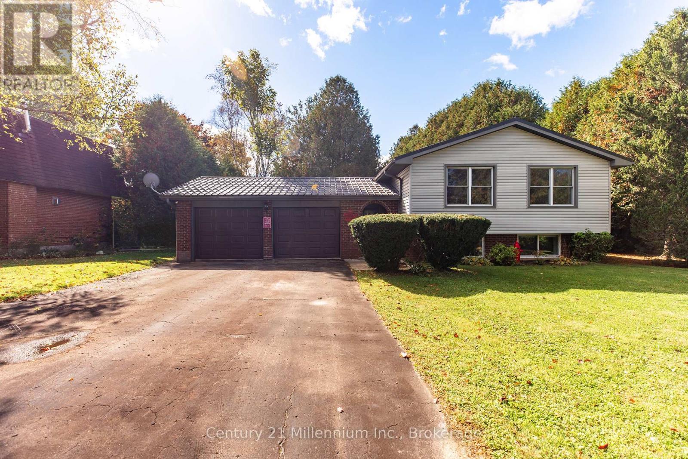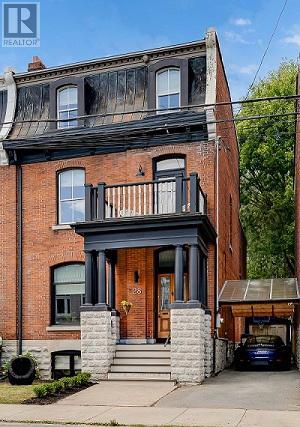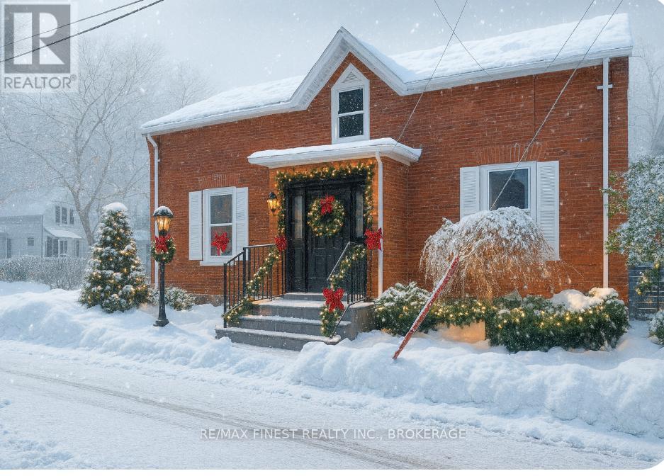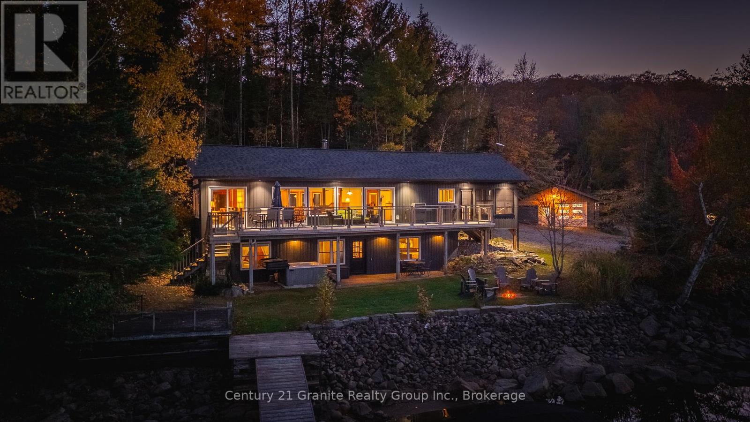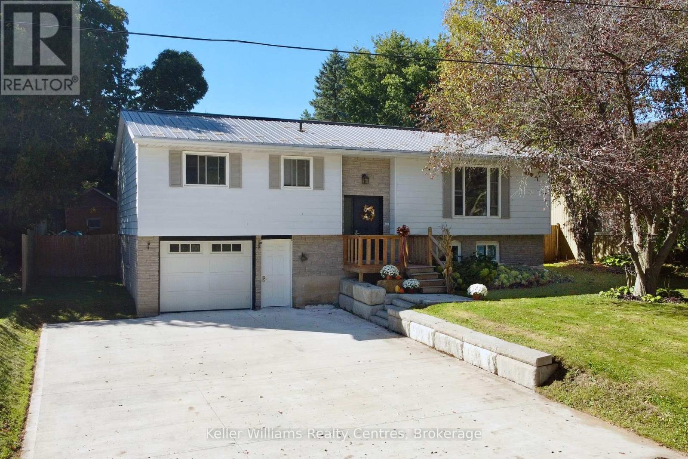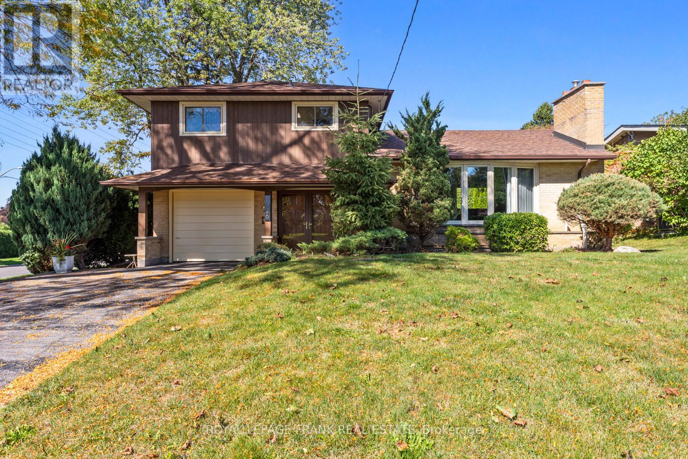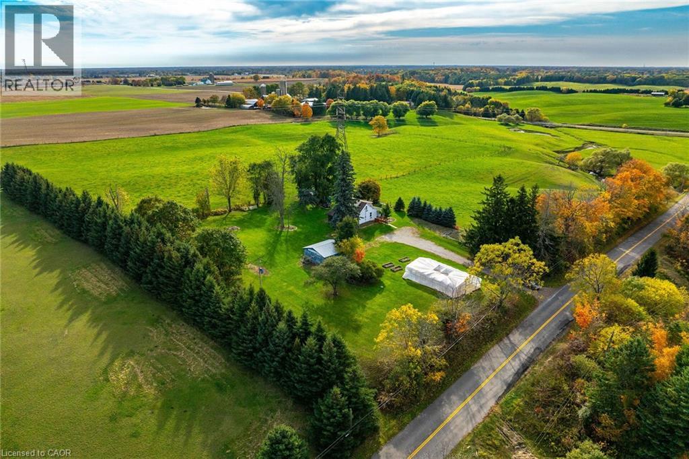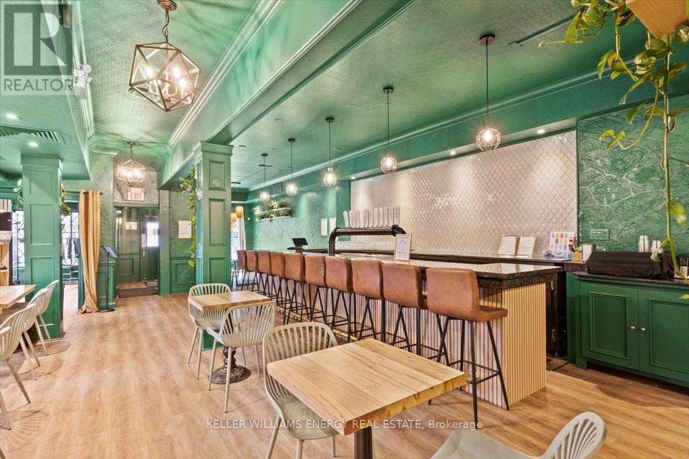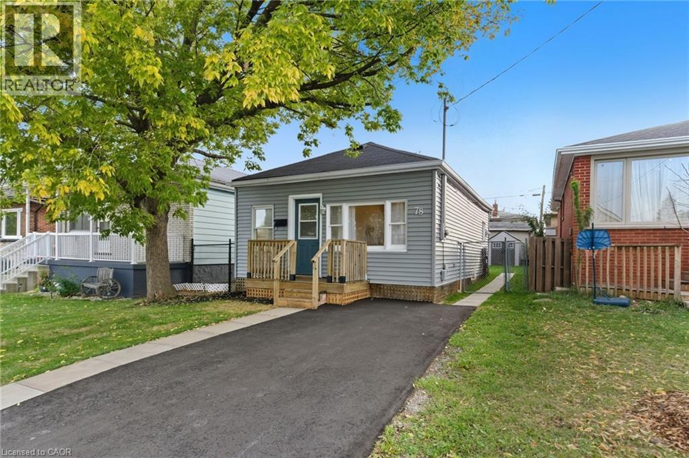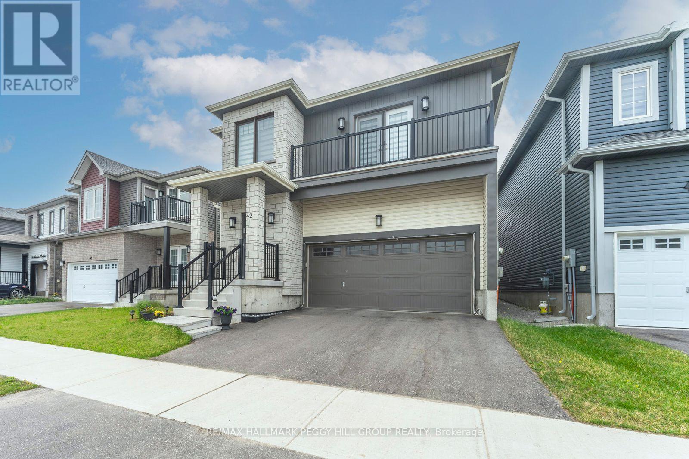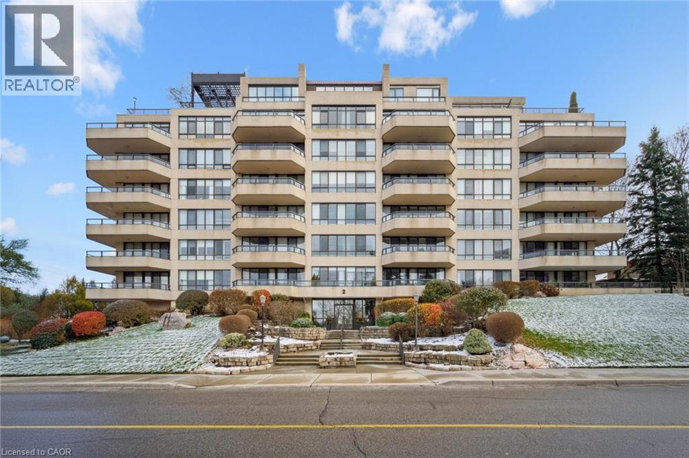2676 Muskoka District 169 Road
Muskoka Lakes, Ontario
**Affordable Opportunity in Bala -- 7.15 Acres with Renovated 3-Bedroom Home and Workshop** This charming 3-bedroom, 2-bathroom home offers just over 1,100 sq ft of living space, set on a sprawling 7.15-acre lot just minutes from downtown Bala. The lot is zoned R3 -- Community Residential. Originally built in 1930 and renovated in 2023, the home blends rustic character with recent updates, leaving some finishing touches to make it your own. Key infrastructure quotes have been obtained for a well (approx. $28,500) and furnace replacement (approx. $14,500), and these costs are reflected in the listing price -- providing a fantastic opportunity to add value. The property includes a large, fully insulated and winterized workshop, ideal for a handy business owner or hobbyist. Located directly across from a baseball diamond and dog park, and close to all the amenities Bala has to offer, this property is well-suited as a starter home, income property, or project for the skilled buyer ready to put their stamp on it. Don't miss out on this versatile and affordably priced Muskoka opportunity! (id:50886)
Psr
104 Glenwood Place
West Grey, Ontario
Charming 3+2 bedroom side split family home on a quiet street on the edge of Markdale! Set on a generous 0.35-acre lot, the home features mature landscaping, a fully fenced backyard, and plenty of room for kids and pets to play. Step outside to enjoy your private outdoor oasis from the back deck, perfect for morning coffee or evening barbecues. Inside, a bright and functional layout features wood flooring throughout the main level, a spacious living and dining area, and a practical kitchen ready for your personal upgrades. Three bedrooms and a 4-piece bathroom complete the main floor. Fresh paint throughout adds a crisp, move-in-ready feel. The finished basement expands your living space with two additional bedrooms, a modern 3-piece bathroom with a glass shower, and a dedicated laundry room, perfect for a growing family, home office, or hobby space. This home is built for efficiency and comfort, featuring a Hy-Grade steel roof, extra insulation, natural gas fireplace with baseboard heating, and an owned water softener. Located just outside Markdale and 35 minutes from Owen Sound, this home offers the best of small-town living with proximity to essential amenities, including shopping, restaurants, a hospital, parks, and a library. Outdoor enthusiasts will appreciate the area's diverse range of activities, including hiking, skiing, fishing, and snowmobiling. Discover the perfect blend of tranquility and convenience in this delightful family home. (id:50886)
Century 21 Millennium Inc.
28 Wellington Street
Kingston, Ontario
Rare opportunity to take over a piece of history with this classic and delightful five-bedroom family home, in the heart of the coveted Sydenham Ward in downtown Kingston. This charming residence was meticulously designed by renowned architect Jonathan Power in 1878, and benefits from a remarkably large garden, difficult ever to find in this central location, just steps from Market Square, KGH and Queens .Enjoy the comforts of modern living with a recent full renovation (designed by the interior designer owner) which included a new kitchen, luxurious bathrooms, and an elegantly finished basement equipped with 8 high ceilings and ample natural light. The expansive rear garden is a true gem, featuring a stylish deck and a European-style gazebo(just built), providing an idyllic space for relaxation and entertainment. Plus a gas fire piton the terrace to enjoy on cooler evenings. This home harmoniously blends classic architecture(both inside and out) with contemporary amenities. Enjoy the original restored radiators for character, alongside modern air conditioning on the top three storeys and efficient radiant heat from a new gas-fired boiler. From the fully restored front porch and balcony crafted with cedar and ipe wood to the inline parking accommodating up to three vehicles with a carport, every detail has been considered. With five generously sized bedrooms and three baths, there is plenty of room for the entire family to live and thrive. This is a unique opportunity to own a stunning home that offers both historic charm and modern convenience in the heart of Sydenham Ward. (id:50886)
Royal LePage Proalliance Realty
8 Catherine Street
Prince Edward County, Ontario
Welcome to 8 Catherine Street, a truly unique property just steps from the vibrant energy of Main Street Picton. This character-filled home blends timeless appeal with thoughtful updates-offering the best of both worlds. Step inside and you'll find original hardwood floors, soaring ceilings, colonial baseboards, and a grand staircase that speaks to the home's rich history. The kitchen features a cozy gas fireplace, creating a warm and inviting space to gather. With main-floor laundry, a flexible layout for work-from-home or small business use, and a convenient covered breezeway to the garage, this home is designed for easy living-even through cold Canadian winters. The bonus loft space adds a charming hideaway, while the private courtyard patio and multiple decks create a peaceful outdoor retreat-perfect for entertaining or relaxing in privacy. Located in the heart of downtown Picton, you're just steps from restaurants, shops, theatres, and community hubs-and only a short drive to the wineries, cideries, and beaches that make Prince Edward County one of Ontario's most beloved destinations. Come experience why life truly is better in The County. (id:50886)
RE/MAX Finest Realty Inc.
1526 Curry Road
Dysart Et Al, Ontario
Welcome to your dream escape! This beautifully maintained 3 bedroom, 2.5 bathroom home sits right on the water's edge, offering the perfect blend of comfort, functionality, and natural beauty. Whether you're looking for a year round residence or a peaceful retreat, this property delivers. The open concept living, kitchen, and dining area is designed to impress, featuring wall-to-wall windows that flood the space with natural light and offer breathtaking, uninterrupted views of the water. A walk-in pantry adds extra convenience and storage for everyday living and entertaining. The spacious family room includes a cozy propane fireplace, creating a warm and inviting atmosphere. Just off the main living area, the screened-in porch complete with Sunspace windows lets you enjoy the outdoors in comfort, from spring through fall. Modern comforts include central air and a full standby generator for year-round peace of mind. Outside, enjoy both a shallow beach entry and deep water off the dock-perfect for swimming, kayaking, or boating right from your doorstep. Additional highlights include a 24' x 34' detached garage and an 11' x 15' outbuilding, ideal for a home office, gym, studio. Across the road, you'll find extra parking and a pole barn for added storage. This rare waterfront gem combines privacy, thoughtful design, and stunning natural surroundings! (id:50886)
Century 21 Granite Realty Group Inc.
9 Union Street N
Brockton, Ontario
Welcome to this raised bungalow in the quiet community of Riversdale, situated on a generous 66 x 132 lot. With an attached garage, concrete driveway, and a large fully fenced yard, this property offers great space both inside and out. The main level features an open-concept kitchen, living, and dining area, perfect for family living or entertaining. The kitchen is equipped with appliances (new Samsung dishwasher 2025), an island with overhang for barstool seating, and a dining area with a walkout to a spacious deck overlooking the backyard. Three comfortable bedrooms and a full bathroom complete this level. The finished basement provides additional living space with a cozy rec room warmed by a wood stove, plenty of storage, garage access, and laundry facilities. A 10 x 31 shed with hydro out back offers an excellent workshop or space for toys. Notable updates include the concrete driveway and retaining wall, vinyl flooring in the lower level and bedrooms, a steel roof (approx 2015), and updated windows for peace of mind. The home is equipped with a full water treatment system and is conveniently located just 20 minutes from Bruce Power. Combining functionality and charm on a great lot, this home is ideal for families, first-time buyers, or those looking for extra outdoor space. (id:50886)
Keller Williams Realty Centres
1026 Beaufort Avenue
Oshawa, Ontario
Welcome to 1026 Beaufort - a beautiful home set on a premium corner lot in one of Oshawa's most family-friendly neighbourhoods. Step inside and you'll be greeted by a spacious double-door foyer with direct, convenient access to the garage. The kitchen upgrades include quartz counters and fresh white cabinets, all overlooking the private backyard, while a formal dining room provides the perfect space for family dinners or entertaining. Upstairs, the second-floor bathroom has been tastefully renovated, adding modern comfort and style. What truly sets this home apart is the location: the backyard backs onto a private park space with no neighbours behind, giving you peace, privacy, and room for the kids to play. You're also just a short walk to the Baker Park tennis courts around the corner - a rare perk! Additional features include brand-new siding, updated flooring in select areas, and a finished basement with plenty of storage. Beautiful well kept home, great lot, amazing community - 1026 Beaufort checks all the boxes. Offers welcome any time! (id:50886)
Royal LePage Frank Real Estate
1868 Jerseyville Road W
Hamilton, Ontario
COME ENJOY THE COUNTRYSIDE LIFESTYLE! Gorgeous 2.6 acre property offers so much privacy, natural landscapes and open space to create that dream home. Breathe in the clean, fresh air and enjoy the peaceful setting each day. Freshly updated 1.5 storey home with 3 bedrooms & 3 bathrooms offers nearly 2,000sq/ft of living space. Large living room, spacious kitchen with walk-out to backyard deck and full bathroom on the main floor. No carpeting throughout, large basement rec room with laundry area. Large greenhouse, shed and chicken coop are other structures on the property. Move in ready home or maybe you can build a new one just the way you've imagined. Just 7km from downtown Ancaster. Hydro to the shed. SEE VIRTUAL TOUR for full photo gallery. Room sizes approximate. (id:50886)
Royal LePage State Realty Inc.
21 Celina Street
Oshawa, Ontario
Newly renovated 3,690 sq ft licensed restaurant in downtown Oshawa, featuring seating for 159 indoors and 40 on a private, secluded patio. The space includes a large kitchen, 14 taps, and modern finishes throughout. Includes all trade fixtures, equipment and furniture. Located near the Tribute Communities Centre, theatres, offices, and new residential developments, including several large multi-tenanted residential buildings in various stages of planning and construction. Positioned just north of the future GO Station expansion. Flexible layout allows for easy conversion to a new concept. A secure 5+5-year lease is in place. Excellent opportunity in a growing downtown corridor with strong foot and event traffic. (id:50886)
Keller Williams Energy Real Estate
78 Delena Avenue N
Hamilton, Ontario
Beautifully renovated 2-bedroom detached home in a quiet residential neighbourhood available! Featuring updated laminate and vinyl floors throughout and a modern kitchen with stainless steel appliances. On-site laundry included. Enjoy a private fenced backyard with a freshly built deck. The main floor offers a comfortable primary bedroom and a 4-piece bathroom, plus an additional room perfect for a home office or child’s bedroom. Tenant is responsible for all utilities including heat, hydro, water, and gas. Tenant is also responsible for lawn maintenance and snow removal. In Suite laundry! (id:50886)
RE/MAX Escarpment Realty Inc.
42 Alaskan Heights
Barrie, Ontario
MODERN 2-STOREY HOME WITH 2,600+ SQ FT, AMPLE PARKING & A PRIVATE FENCED BACKYARD! Homes like 42 Alaskan Heights do not come along often, especially ones that offer this much space, style and everyday ease in Barrie's highly desirable Holly neighbourhood, making this one a must-lease for any family wanting room to live big without sacrificing location. This modern 2-storey delivers 2,602 square feet above grade, with high ceilings, an airy open-concept living space, and easy-care flooring on the main level, keeping life feeling effortless from morning to night. A double-wide driveway and double-car garage with an inside entry set the stage for smooth arrivals, while the kitchen steals the show with stainless steel appliances, a generous island with a breakfast bar, an eat-in area, and durable ceramic tile floors perfect for everything from weekday chaos to slow Sunday mornings. Main-floor laundry with direct garage access keeps the flow practical, and upstairs feels like a true retreat with a bright, spacious primary bedroom featuring a walk-in closet, a 5-piece ensuite with dual vanities and a walk-in shower, plus a private balcony for a quiet breath of fresh air. Three additional bedrooms share a 4-piece main bath and plush carpet underfoot, creating warm, comfortable spaces for kids, guests or work-from-home life. The partially finished basement with a 3-piece bathroom adds even more flexibility, while the fully fenced backyard offers privacy and a relaxed outdoor setting ready for playtime, evening unwinding and summer get-togethers. This entire home for lease checks every box for space, lifestyle, and location, and opportunities like this in Holly rarely last long. (id:50886)
RE/MAX Hallmark Peggy Hill Group Realty
2 Lancaster Street E Unit# 406
Kitchener, Ontario
Welcome to Queens Heights one of the areas most desirable bespoke buildings. Carefree condo living at its finest. Large 1722 square ft 2 bedroom, 2 bathroom unit plus a den. A spacious entry foyer with plenty of closet space. Double French doors lead to the formal dining room, oak flooring, plenty of space for your table and hutch plus a wall to wall custom built-in. 0versized living room, good sized kitchen, handsome dark cabinetry, loads of counter and cupboard space, 2 pantries, storage galore. Bright breakfast room, great spot for your morning coffee, next to the main level den, sliding glass doors with California shutters lead to the balcony area. Two bedroom including a luxury sized primary , can easily accommodate a king sized bed, 4 piece ensuite. Second large bedroom, walk in closet, and an additional updated main level bath with walk in shower. In suite laundry room with additional storage space. Appliances included. Fantastic amenities, controlled entry, large lobby, guest suites, party room, billiards, library. fitness area, Fantastic rooftop terrace, BBQ area, underground parking with its very own carwash, Designated parking spot. Exceptionally maintained building, oak paneled hallways, immaculate, award winning summer gardens. Walk to shopping ,dining, Centre in the Square, library, downtown, farmers market, easy highway access. If you are looking for the ease of condo living in a friendly environment without sacrificing the space of a home then this meets all of the requirements. Begin your next chapter here. (id:50886)
RE/MAX Twin City Realty Inc.

