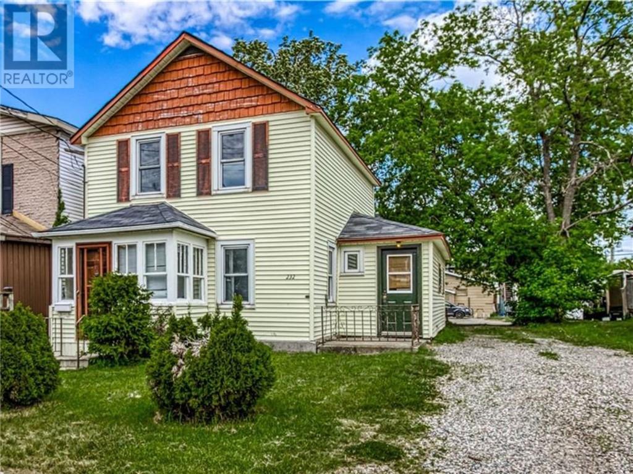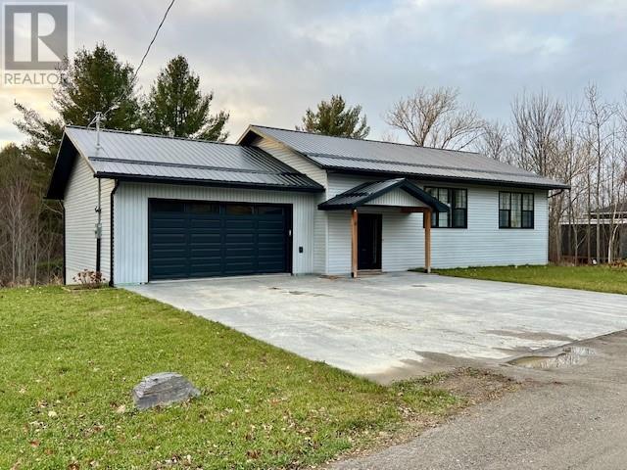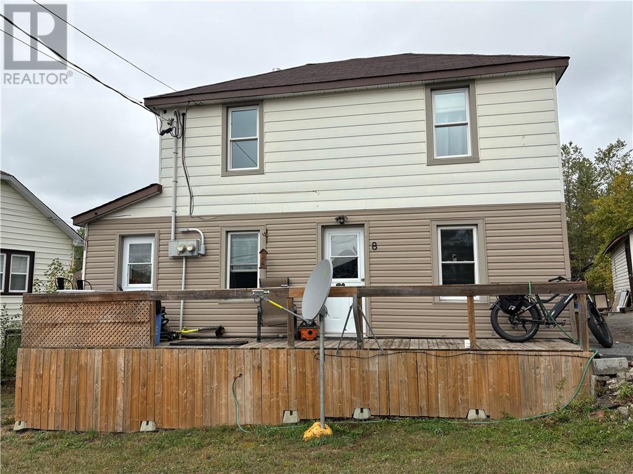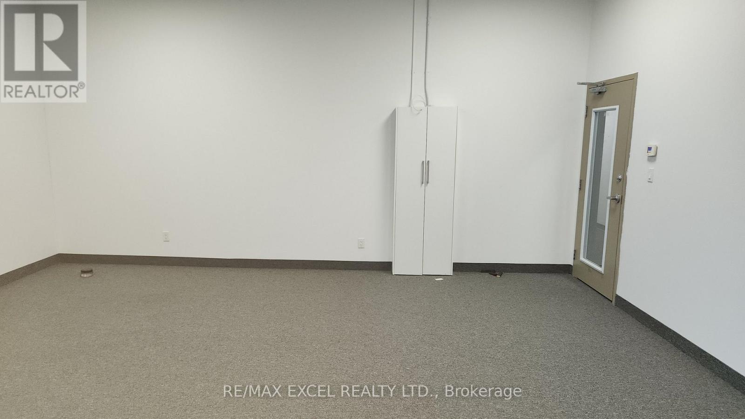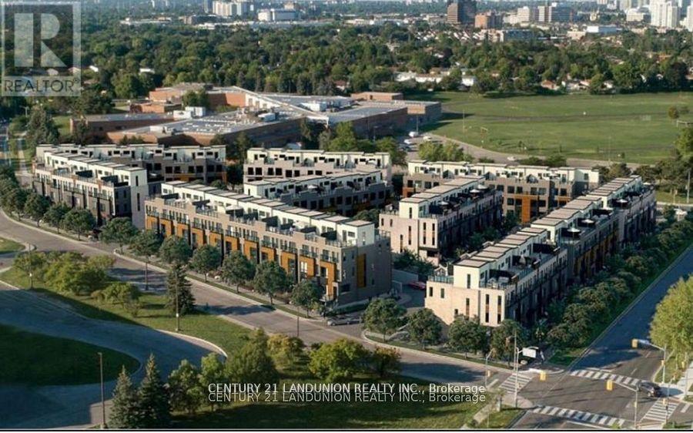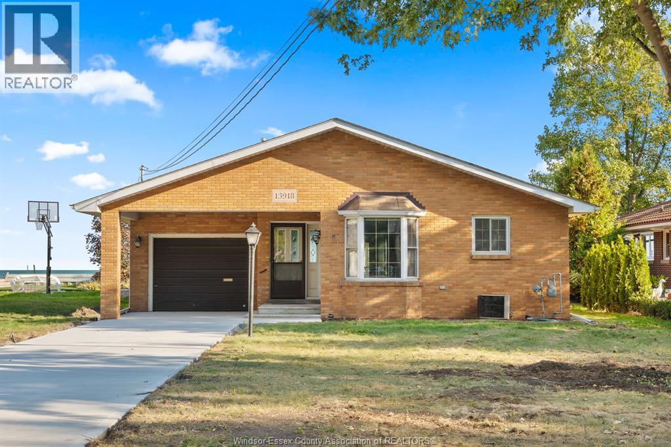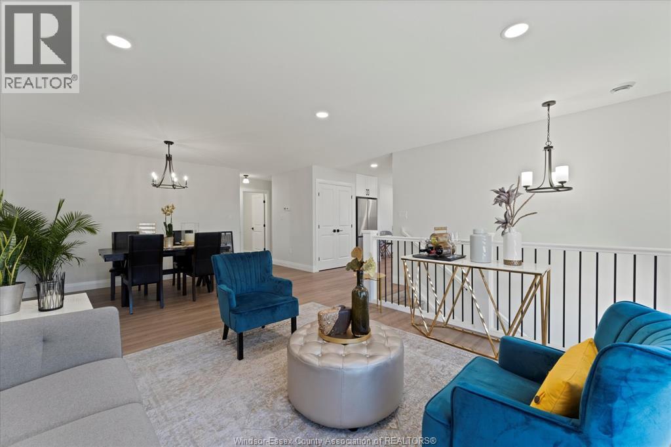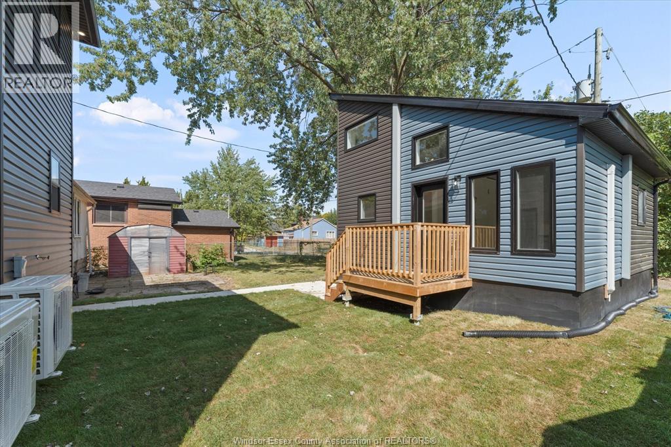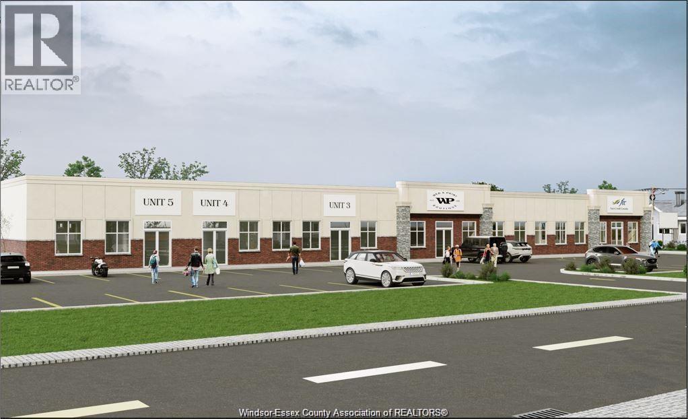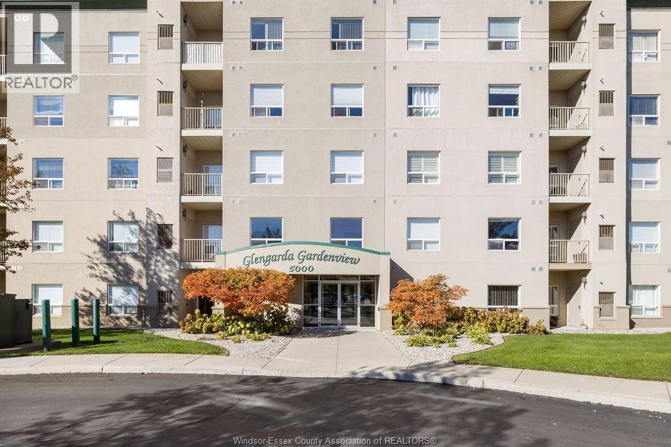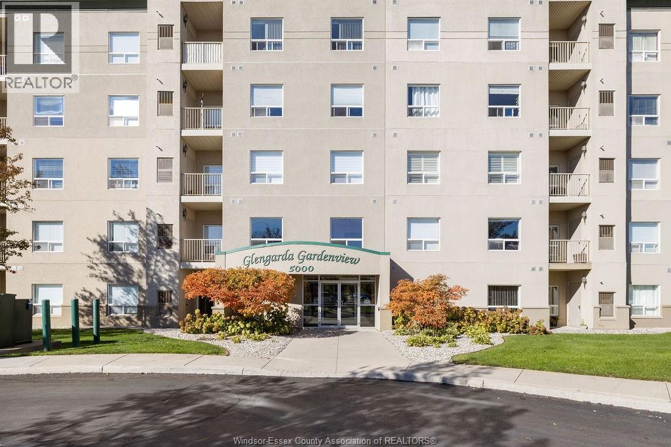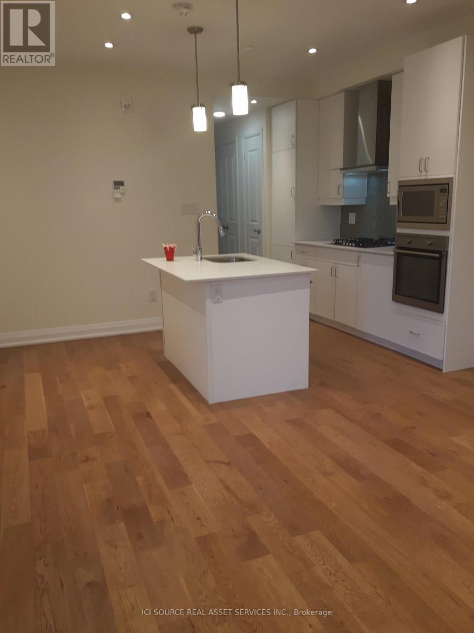232-234 Nolin Street
Sudbury, Ontario
TWO HOUSES FOR THE PRICE OF ONE! The homes are currently tenanted but both leases have expired and are now month-to-month. Buy it as an investment, or move in yourself with 60 days notice to the tenants. The front house, 232 Nolin, is an approximately 1100 square foot, 3 bed, 1 bathroom home with separate living and dining rooms, and a great floor plan. The rear house, 234 Nolin, is approximately 900 square feet in size, and has 2 bedrooms and one bathroom, again with separate living and dining rooms, and also a large 17' x 11' master bedroom. The properties are separately metered, making it an ideal addition to any investor's portfolio, or live in one and rent out the other and offset your cost of living! (id:50886)
Repin Brokerage Inc.
11 Chevrefils
St. Charles, Ontario
Welcome to 11 Chevrefils Lane! Built in 2021, this bright and modern 3-bedroom, 1,200 sq.ft. bungalow offers comfortable, open-concept living in the heart of St. Charles. The main floor features a spacious kitchen with a centre island—perfect for everyday living and effortless entertaining—alongside a generous primary bedroom complete with its own private 3-piece ensuite. The fully finished walk-out basement provides valuable additional living space, while the attached insulated and heated garage ensures year-round convenience. Enjoy peace of mind with a steel roof, forced-air propane heating, central air, and a cement driveway. Backing onto a wooded area, the property offers excellent privacy and a serene backyard setting. Located just a short walk from shopping, the school, the local clinic, and all essential amenities, this well-maintained home is truly move-in ready. Book your viewing today! (id:50886)
Sutton-Benchmark Realty Inc.
8 Basilio Street
Sudbury, Ontario
Great opportunity to own a two-unit property located in the heart of Copper Cliff! This versatile property presents a fantastic investment opportunity or a comfortable living arrangement for multi-generational families. The property features 2 units, each consisting of 2 spacious bedrooms and 1 bathroom, ensuring ample space and privacy for residents. Each unit comes with its own basement, offering additional storage space or potential for expansion. One unit is currently vacant, providing you with the flexibility to set your own rental rates and maximize your investment potential. The front unit is already rented, offering immediate income and a stable return on your investment. The outside property has a great paved driveway and a detached garage. This property is ideally located near local amenities, parks, stores, LCBO, and Canada Post making it a desirable choice for tenants or a family looking to benefit from a rental situation. Don’t miss out on this opportunity to invest in a property with great potential in a vibrant community! (id:50886)
RE/MAX Sudbury Inc.
2068 & 2070 - 30 South Unionville Avenue
Markham, Ontario
Langham Center Shopping Mall. Anchored By TnT Supermarket And Over 500+ Other Businesses. 2nd Floor Professional Offices. Ideal For Medical & Other Professional Use, Commercial Schools & Service Retail Businesses. Very Bright Spaces. 2 Connecting Units. Upgraded Power(60Amp Each Unit). Rough-In Plumbing. Price Reduced! Motivated Seller. (id:50886)
RE/MAX Excel Realty Ltd.
15 - 255 Mclevin Avenue
Toronto, Ontario
Stacked Townhouse with a Terrace. Intersection of Neilson/ 401. This bright and spacious 2-bedroom stacked townhouse is move-in ready and located in a highly sought-after Scarborough neighborhood. Featuring large windows, filled with natural light throughout. The modern open-concept kitchen boasts stainless steel appliances and seamlessly flows into the Great Room, offering both comfort and convenience. The upper floor includes two well-sized bedrooms with ample closet space and a stylish washroom.Enjoy a private rooftop terrace, perfect for relaxing and entertaining. This townhouse is ideally situated just steps from the TTC and minutes from shopping malls, grocery stores, medical facilities, Centennial College, schools, and the University of Toronto Scarborough Campus. 1 underground parking space included. Tenants Are Responsible For All Utilities. (id:50886)
Century 21 Landunion Realty Inc.
13918 Riverside Drive East
Tecumseh, Ontario
Live your best lake life in this 3BR 1.1 Bath ranch-style waterfront home—steps to Beach Grove Golf & Country Club & Lakewood Park! Nestled in one of the area’s most desirable, walkable neighborhoods, this gem offers a rare chance to lease lakeside living with no stairs & endless views. Enjoy a wide, sandy beach perfect for relaxing, swimming, or launching a kayak. Sip your morning coffee in the bright sunroom or catch golden hour on the sun deck while the lake breeze rolls in. Inside, you’ll find a spacious Kitchen ideal for cooking & entertaining, plus a large open-concept living area that brings the outdoors in. Features include, a brand new XL concrete drive w/ tons of parking; One-floor living—no steps to climb; Peaceful & private setting w/ unbeatable views. This is your chance to lease a rare lakefront retreat in an unbeatable location. One-year lease w/credit check, references and proof of emplyment. Book your private showing today—this won’t last long! (id:50886)
RE/MAX Capital Diamond Realty
1820 Meighen Unit# 1
Windsor, Ontario
BE THE FIRST TO LIVE IN THIS AMAZNG UPPER 3 BEDROOM UNIT LOCATED IN EAST WINDSOR'S MEIGHEN HEIGHTS. THIS LARGE 3 BEDROOM 2 BATH UNIT FEATURES A LARGE LIVING AND DINNING ROOM, EATIN KITCHEN WITH STAINLESS STEEL APPLIANCES AND MASTER BEDROOM WITH ENSUITE BATH. IN-SUITE LAUNDRY AND PLENTY OF CLOSET SPACE THIS IS A MUST SEE. WALKING DISTANCE TO FORD TEST TRACK PARK, SCHOOLS, CHURCHES AND SHOPPING. ONLY ONE BLOCK FORM PUBLIC TRANSIT. THIS IS THE PERFECT FAMILY COMMUNITY WITH SEVERAL UNITS TO CHOOSE FROM. OCCUPANCY BEGINS AS EARLY AS December 2025 CALL FOR A VIEWING TODAY. (id:50886)
RE/MAX Preferred Realty Ltd. - 585
1310 Westcott Unit# Rear
Windsor, Ontario
Stunning 1-Bedroom Apartment Across From The Park in Windsor’s East End Located at 1310 Westcott, this new 1-bedroom rear unit offers modern living. Featuring sleek granite countertops, stainless steel appliances, and the convenience of ensuite laundry. This apartment combines style with functionality. Situated in Windsor’s desirable East End, you'll enjoy easy access to nearby parks, schools, and shopping centers, making it perfect for families or professionals. With a vibrant community atmosphere and local amenities just a short drive away, this is an ideal location to experience the best of Windsor living. Don't miss out on this fantastic rental opportunity! (id:50886)
RE/MAX Preferred Realty Ltd. - 585
Realty One Group Iconic Brokerage
319-B Talbot Street North
Essex, Ontario
Description: Traditional Plaza Units Available at Hopgood Place, Essex — a high-traffic commercial destination at Talbot Street North and Hopgood Avenue in Essex. Offering 1,200 sq. ft. up to 6,500 sq. ft. with turnkey build-outs, flexible CD3.1 zoning, and build-to-suit opportunities, this development is ideal for restaurant, retail, medical, office, professional, or automotive users. With Phase 1 complete and Phase 2 under development, tenants benefit from exceptional visibility and accessibility. For users seeking standalone prominence, a 2,400 sq. ft. drive-thru pad site is also available as an alternative option. Another project by Brotto Development Corporation. (id:50886)
Deerbrook Realty Inc.
5000 Wyandotte Street East Unit# 311
Windsor, Ontario
Welcome to this beautifully maintained and spacious 2 bedroom, 1 bathroom condo, located in the prestigious Olde Riverside neighbourhood. This charming residence features an inviting open-concept layout, perfect for modern living and entertaining. The well-appointed kitchen boasts a functional island and a spacious pantry, making it ideal for culinary enthusiasts. Enjoy the added convenience of in-suite laundry. Step out onto your private balcony, a serene space perfect for sipping morning coffee or unwinding after a long day. Just steps from the scenic riverfront, this condo offers a perfect blend of comfort and stress-free lifestyle. Conveniently located close to many parks, restaurants and shops! Maintenance Fee of $354.35. (id:50886)
Deerbrook Realty Inc.
5000 Wyandotte Street East Unit# 311
Windsor, Ontario
Welcome to this beautifully maintained and spacious 2 bedroom, 1 bathroom condo, located in the prestigious Old Riverside neighbourhood. This charming residence features an inviting open-concept layout, perfect for modern living and entertaining. The well-appointed kitchen boasts a functional island and a spacious pantry, making it ideal for culinary enthusiasts. Enjoy the added convenience of in-suite laundry. Step out onto your private balcony, a serene space perfect for sipping morning coffee or unwinding after a long day. Just steps from the scenic riverfront, this condo offers a perfect blend of comfort and stress-free lifestyle. Conveniently located close to many parks, restaurants and shops! (id:50886)
Deerbrook Realty Inc.
208 - 200 Woodbine Avenue
Toronto, Ontario
Live in luxury in Toronto's highly sought-after Beaches neighborhood! This spacious 687sqft 1-bedroom + 1 bathroom + powder room condo at Queen & Woodbine combines modern design, premium finishes, and lakeside living - steps from the sand, boutique shops, cafés, and public transit. Generous bedroom fits a king-size bed with room for a desk or extra storage, featuring a large walk-in closet - a rare find! Hunter Douglas window coverings with light-block for privacy and premium comfort. Modern kitchen with pantry and high-end finishes. In-unit washer/dryer for ultimate convenience. Full bathroom with walk-in shower plus a powder room - perfect for a couple or entertaining guests. Cozy fireplace for relaxing evenings. Private balcony with gas hookup - ideal for summer BBQs or al fresco dining. *For Additional Property Details Click The Brochure Icon Below* (id:50886)
Ici Source Real Asset Services Inc.

