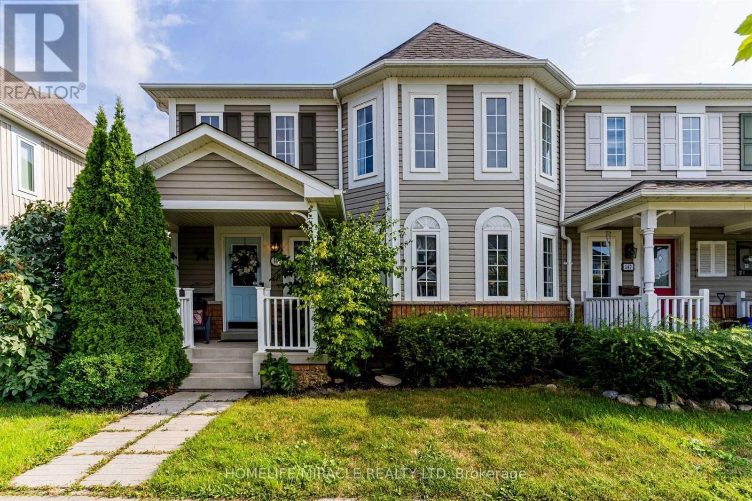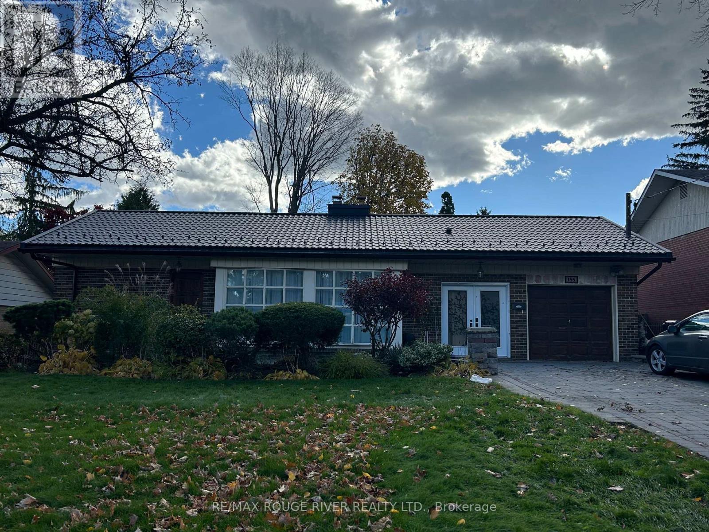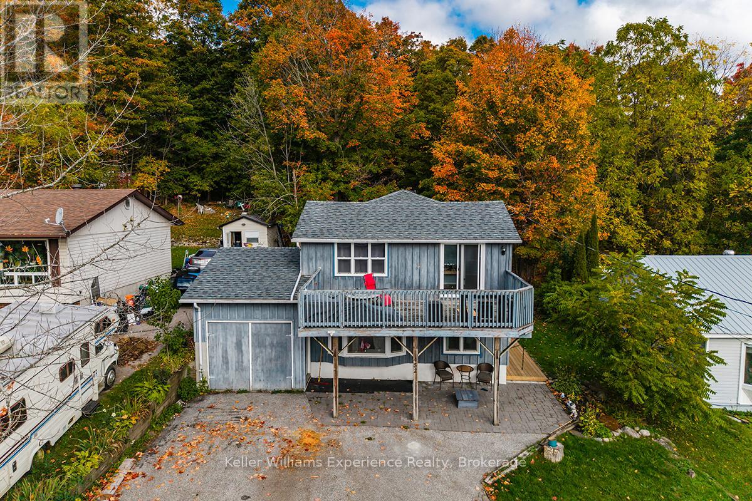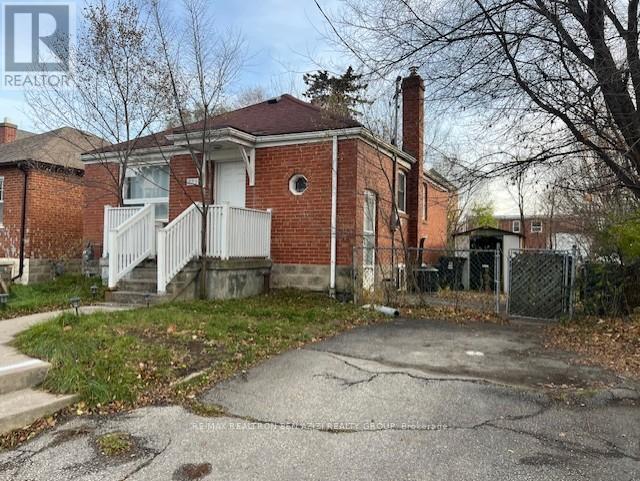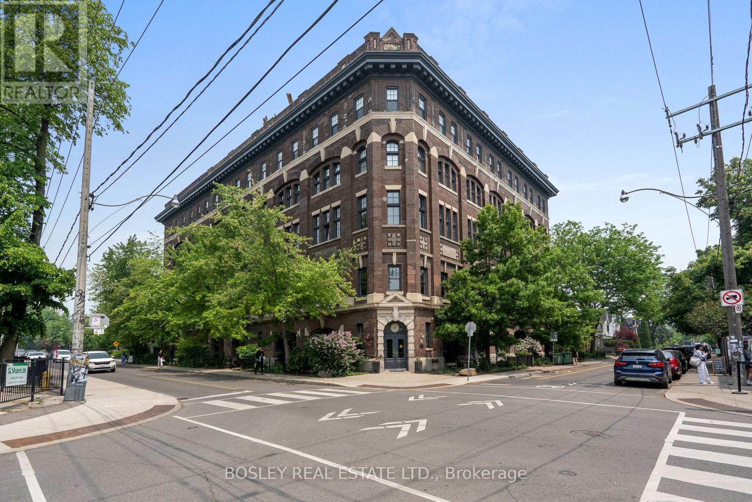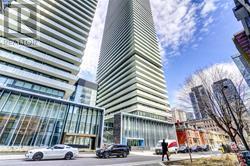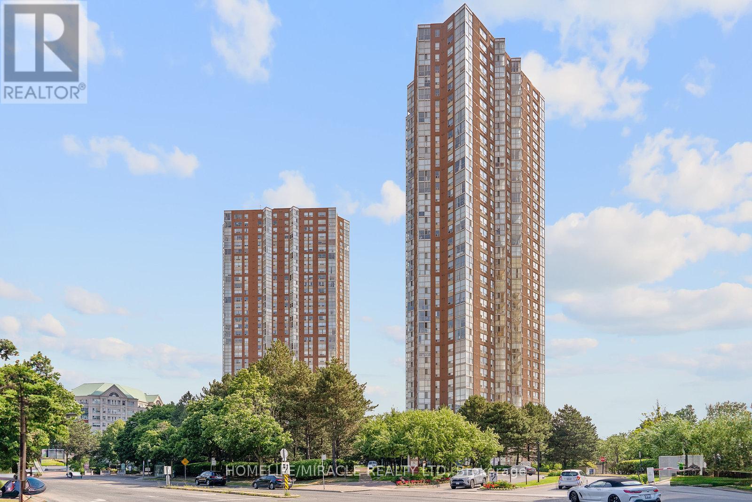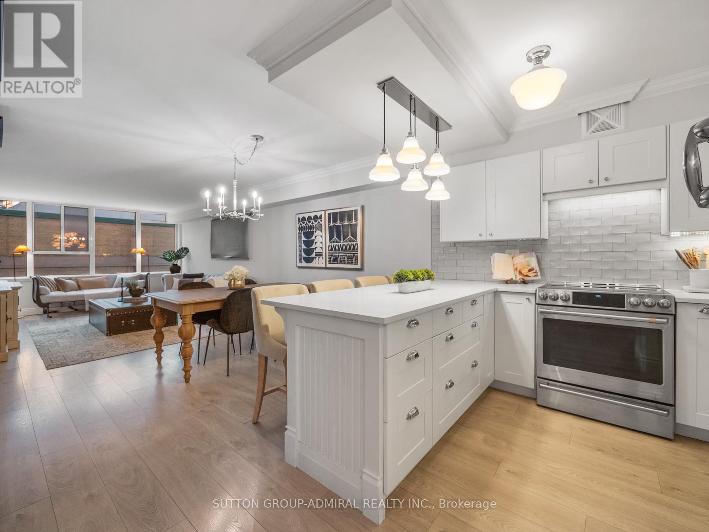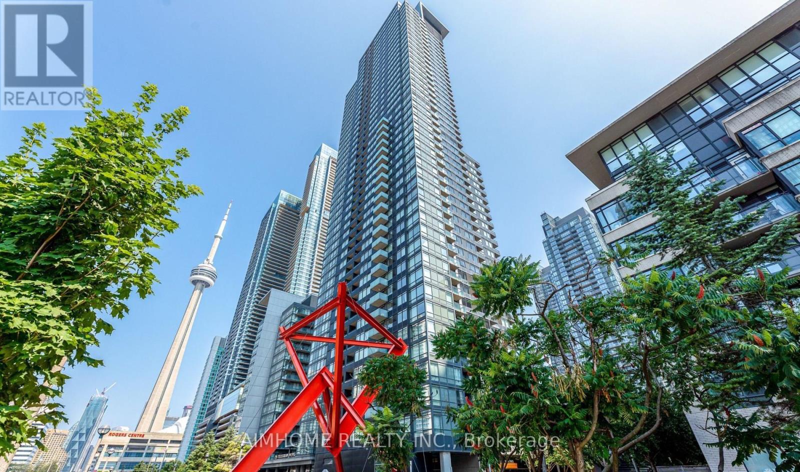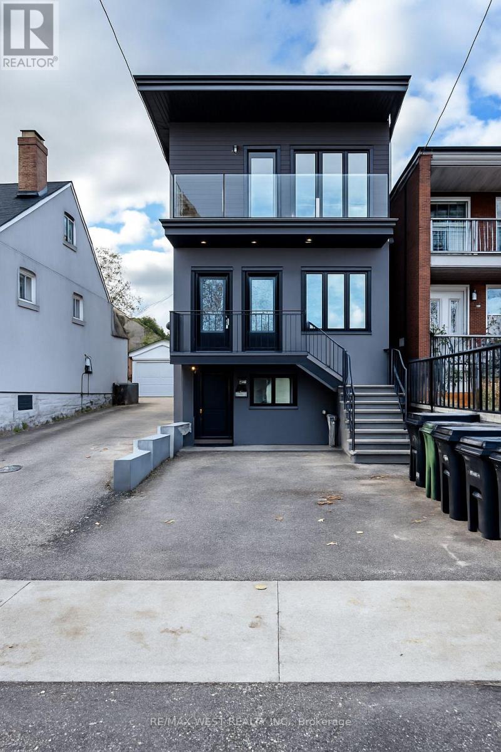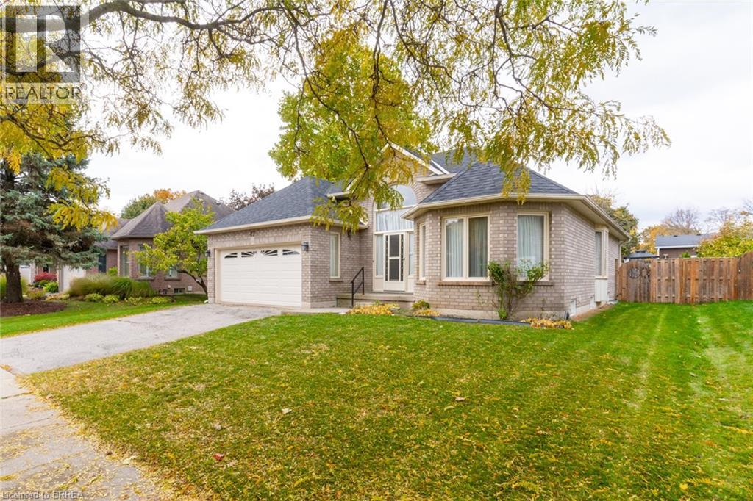149 Carnwith Drive E
Whitby, Ontario
Excellent Location In The Heart Of Brooklin With Excellent School close by. End Unit Townhome, 3+1 Beds 3 Baths, Detached Garage+2 Parking Spaces, On A Deep 100 Ft Lot. Bright & Open Concept Layout On Main Floor Upgraded Laminate Floors & Baseboards, Updated Powder Room, Updated Kitchen. Refreshed Staircase & 2nd Floor Baths! Large Kitchen W/Quartz Counter Top, Walk-Out To A Private Deck, Garden, Yard with storage & Access To The Convenient Detached Garage. Additional Family Room W/Cozy Gas Fireplace. Upstairs Offers 3 Generous Bedrooms. New Garage Roof Installed in 2022. New Furnace Installed In 2022. New Fence Posts Installed In 2024 (Front Gate, Back Gate And Left Side Common Fence). Extra Freezer In Basement. (id:50886)
Homelife/miracle Realty Ltd
155 Island Road
Toronto, Ontario
Grogeous 2 bedroom basement apartment in West Rouge. Amazing location on Island road. Just a short walk to TTC, Black Dog, No Frills and more. Private ensuite laundry. Features of this lower unit include - potlights, marble flooring, granite counter in the kitchen and stainless steel appliances. Private side entrance for your convenience. Private parking on the driveway for your vehicle. Tennant pays 40% of utilities, and the landlord occupies upstairs. (id:50886)
RE/MAX Rouge River Realty Ltd.
452 Broderick Street
Tay, Ontario
Welcome to 452 Broderick St. This beautifully updated home features an open-concept living area, a fully renovated kitchen and bathrooms, brand-new appliances, new flooring throughout, and fresh paint. A NEW roof has just been installed (2025), adding peace of mind for years to come. Offering three bedrooms plus a versatile room ideal for a home office or gym, there's also an additional space on the upper level perfect for reading or relaxing. Enjoy sunrise views from the large deck or from your spacious primary bedroom. The home is complete with updated windows and doors, a 1-car attached garage, and a well-treed backyard that offers privacy and space to unwind. Located on a quiet street in Port McNicoll, this property offers easy access to a large waterfront park and is just steps from the Trans Canada Walking Trail, blending comfort, functionality, and lifestyle. Book your showing today! (id:50886)
Keller Williams Experience Realty
201 - 100 Cowdray Court
Toronto, Ontario
Bright corner suite in a clean and well maintained professional building. Convenient location with ample surface parking, easy access to Hwy 401 & public transit. (id:50886)
Hc Realty Group Inc.
223 Harlandale Avenue
Toronto, Ontario
Bright and clean 2-bedroom bungalow in the high-demand Yonge/Sheppard area! Features Laminate floors throughout, a functional layout, and plenty of natural light. Walking distance to Yonge Subway, shopping, restaurants, and local amenities. Close to major highways, parks, and playgrounds-perfect for convenient, comfortable living. Ideal location for professionals or small families. (id:50886)
RE/MAX Realtron Ben Azizi Realty Group
306 - 183 Dovercourt Road
Toronto, Ontario
183 Dovercourt Rd - A Singular Loft Residence in The Iconic Argyle Lofts Welcome to one of the most exclusive addresses in Toronto's west end - a true architectural gem within a heritage conversion in the heart of Trinity Bellwoods. This one-of-a-kind two-storey loft is the most distinctive residence in the boutique 86-unit Argyle Lofts. With soaring 20-foot ceilings, dramatic factory windows, and over $100K in thoughtful upgrades, no other unit compares. The layout features 2 bedrooms plus a generous den - currently styled as a home office, easily converted to a third bedroom. The primary suite offers a serene retreat with motorized blinds, a large walk-in closet, and an abundance of natural light. A spa-inspired bathroom showcases a seamless glass shower and sculptural microcement basins. The kitchen is designed for both function and flair, with premium stainless steel appliances and a built-in wine fridge. This unit also includes a dedicated underground parking space and two full-sized storage lockers located conveniently on the same floor - a rare and practical luxury. Located in the heart of Trinity Bellwoods, steps from Ossington's premier restaurants, galleries, and boutiques - and directly across the street from Pizzeria Badiali, crowned Toronto's #1 pizza spot. This home is more than a residence - it's a refined, design-driven lifestyle in one of the city's most coveted neighbourhoods. (id:50886)
Bosley Real Estate Ltd.
1415 - 50 Charles Street E
Toronto, Ontario
Location Location Location! 1 Bedroom + Den ( Den Can Be Used As Second Bedroom ) East Facing -Beautiful And Prestigious Condo Unit At 5 Star Casa 3 Building. Steps To Subway Station, Bloor St. Shopping, Restaurants. Soaring 20Ft Lobby, State Of The Art Amenities Rooftop Lounge, Outdoor Pool. (id:50886)
Homelife New World Realty Inc.
2009 - 7 Concorde Place
Toronto, Ontario
Unbelievable opportunity in one of Toronto's most sought-after neighbourhoods! This is arguably the best 1+Den condo available, offering over 600 square feet of bright, freshly painted, and beautifully renovated living space in the highly desirable Banbury-Don Mills area. Thoughtfully upgraded with high-end finishes throughout, this unit is fully furnished with luxurious furniture-just move in and start enjoying! The open-concept layout includes a spacious den, ideal for a home office or guest space, a full washroom, in-suite laundry, and breathtaking views. Rarely offered, the condo also comes with a tandem 2-car parking space and an oversized storage locker, nearly double the standard size. Residents have access to world-class amenities such as a full gym, sauna, squash/racquetball and tennis courts, guest suites, and more. Conveniently located near the DVP, upcoming Eglinton LRT, public transit, top-rated schools, scenic parks and trails, and premier shopping including the Shops at Don Mills. Whether you're a first-time buyer, sayyy investor, or downsizer, this is the deal of the decade-don't miss it! (id:50886)
Homelife/miracle Realty Ltd
810 - 45 Carlton Street
Toronto, Ontario
Located steps from some of downtown Toronto's most iconic amenities, this thoughtfully updated condo at 45 Carlton Street, Unit 810 pairs sophisticated craftsmanship with smart, functional living while giving ease of access to places like College Station, Maple Leaf Gardens, Allan Gardens, TMU, and the Church-Wellesley Village. Every detail has been elevated with flat ceilings, crown moulding, upgraded doors and trim, premium paint and wallpaper, upgraded switches and outlets, and commercial-grade Swiss wide-plank flooring. A redesigned layout features an enlarged sunlit den with closet, a solid-wall division with door and window replacing former partitions, and an opened, expanded kitchen. The chef's kitchen impresses with Caesarstone counters, hand-cut Spanish tile backsplash, an apron-front double sink, large pantry, extensive drawers and pull-outs, a breakfast bar for four, and high-end GE Café appliances plus a paneled Bosch dishwasher. Electrical upgrades include a modern breaker panel, added kitchen lines, new receptacles, and a 240V dryer outlet. The full-size laundry room offers built-in storage and upgraded closets. Both bathrooms are rebuilt with new tiling, fixtures, upgraded ventilation, Bluetooth audio, RH lighting, a custom walk-in shower with niches, a one-piece Toto toilet, and a solid-wood vanity with marble top. Comfort is enhanced with upgraded HVAC units, smart thermostats, extended ductwork for improved kitchen cooling, upgraded vent grills, and enhanced exhaust. Exterior windows are newly replaced and paired with custom shutters, complemented by an interior window between the bedroom and den. Additional touches include designer lighting throughout, new or expanded closets, bedroom sconces, and a welcoming foyer with real-wood beadboard, wallpaper, and a chalkboard-finish entry door-offering a polished, spacious, turnkey urban home in one of Toronto's most convenient neighbourhoods. (id:50886)
Sutton Group-Admiral Realty Inc.
4511 - 25 Telegram Mews
Toronto, Ontario
Only the Primary Bedroom With 4 Pcs Ensuite & Large Window For Rent. Newer Vinyl Flooring Throughout. Stunning North Views With An Abundance Of Natural Sunlight. Conveniently Situated In The Heart Of City Place And Steps Away From Grocery, LCBO, Banks, Parks, King West, Queen West & Some Of The Best Restaurants In The City! Easy Access To Highway & Ttc & A Quick Walk To The Waterfront. Top-Notch Building Amenities For You To Enjoy. This Suite Is A Part Of The Luxury Edition With A Private Entrance & Designated Elevator Access. Share Kitchen And Living Room With Another Tenant. Existing Furniture In The Bedroom And Living Room Included. Room Pictures For Reference Only. (id:50886)
Aimhome Realty Inc.
340 Atlas Avenue
Toronto, Ontario
A well kept home in a convenient and family friendly Toronto neighborhood. This residence offers a practical layout with good natural light, comfortable principal rooms, and a functional flow suited for everyday living. The home includes a combined living and dining area, a functional kitchen, well-sized bedrooms, and a clean washroom. It provides a private living space suitable for couples, small families, or professionals looking for a quiet and convenient place to call home. Located steps from transit, schools, parks, St. Clair Village shops, cafés, restaurants, and essential amenities. Easy access to major routes makes commuting straightforward. (id:50886)
RE/MAX West Realty Inc.
47 Maplecrest Lane
Brantford, Ontario
Great location for this 1300 sq ft all brick bungalow,3 bedrooms on main level,2 baths, living room & dining room, eat-in kitchen with garden doors to deck and fully fenced yard, double garage, steps to schools & park, highway access and close to all amenities, first time offered for sale (id:50886)
Century 21 Heritage House Ltd

