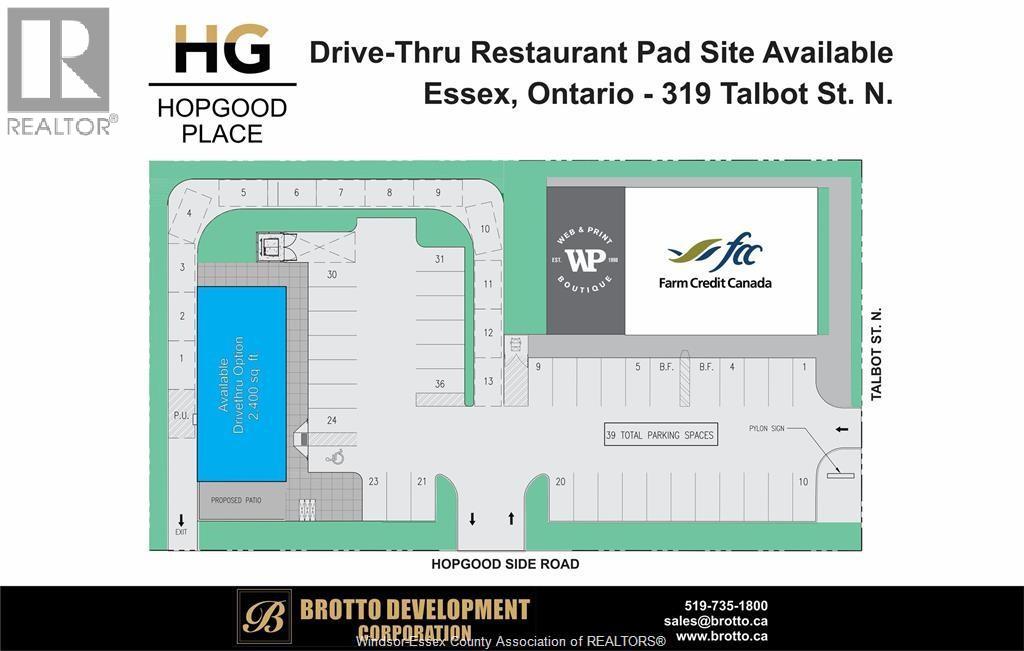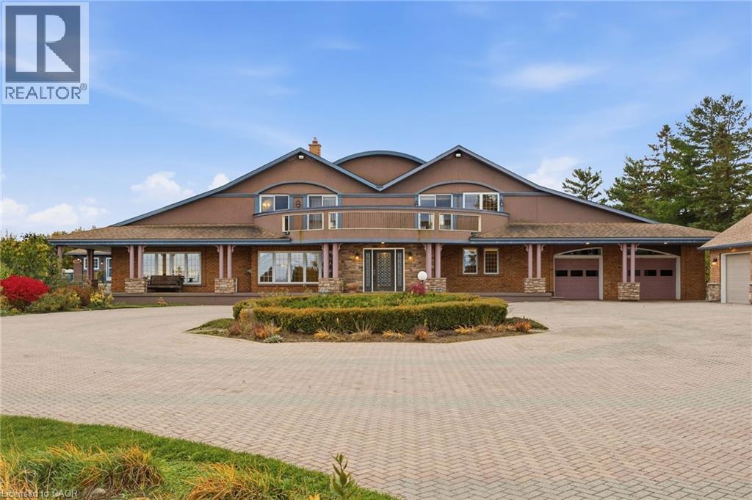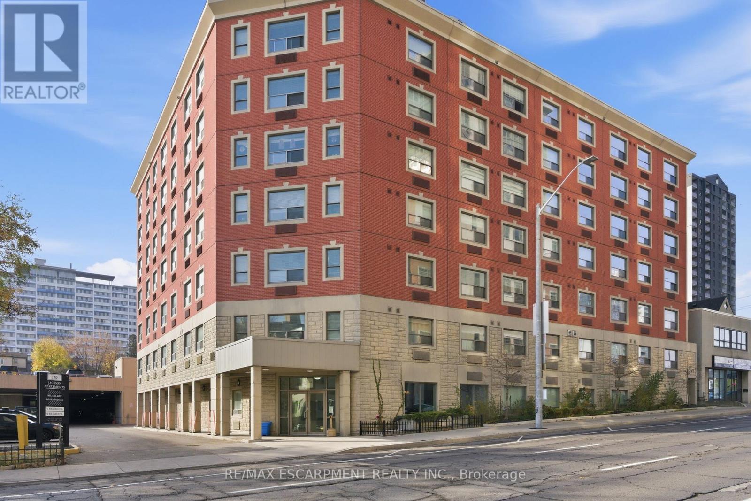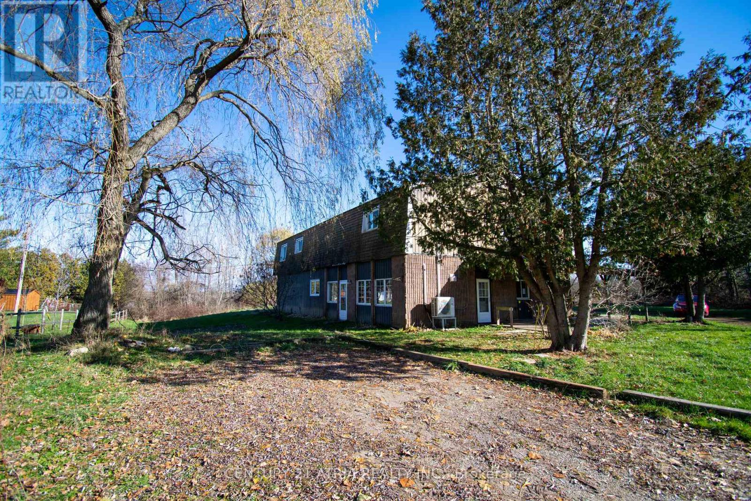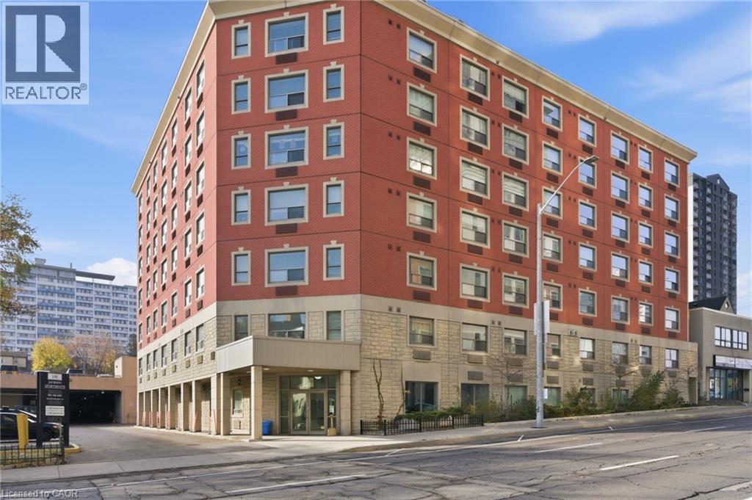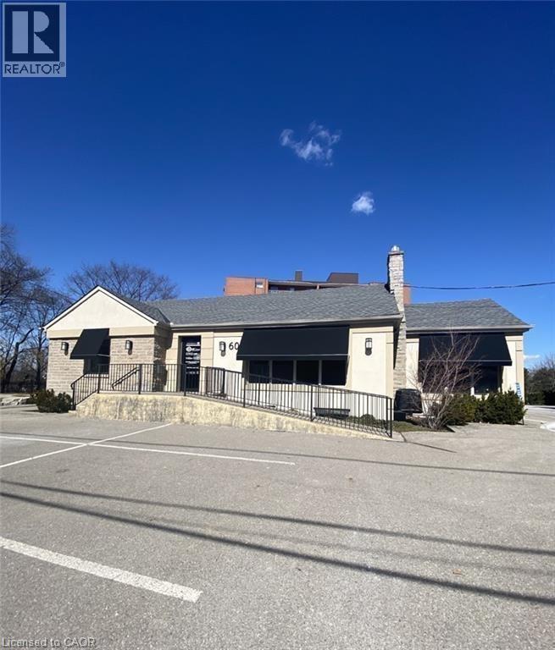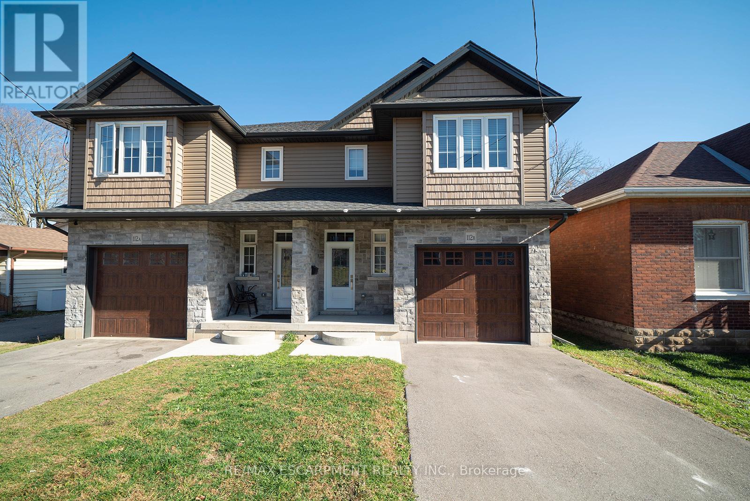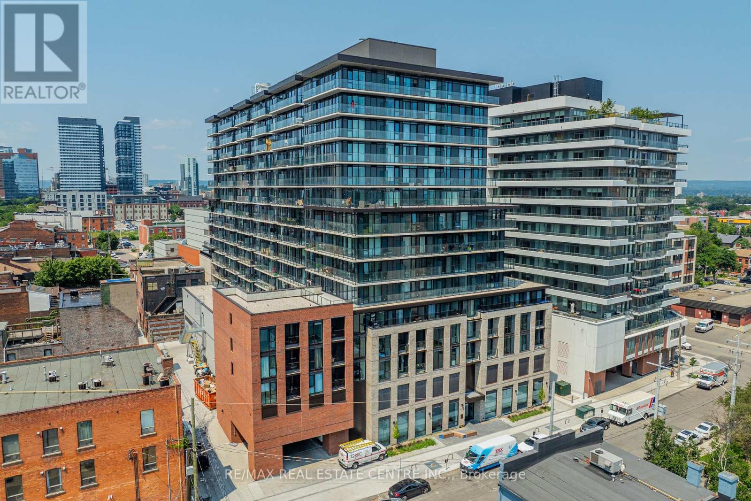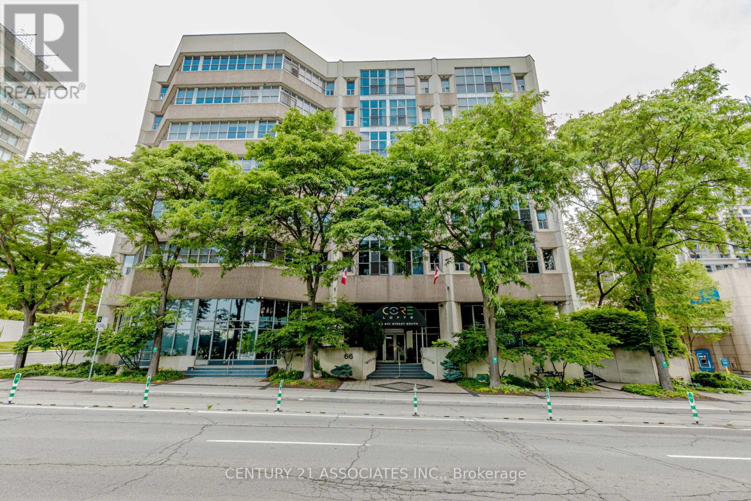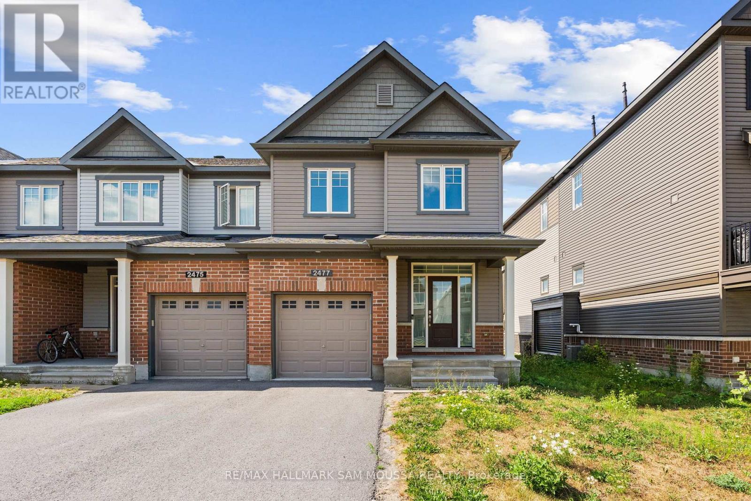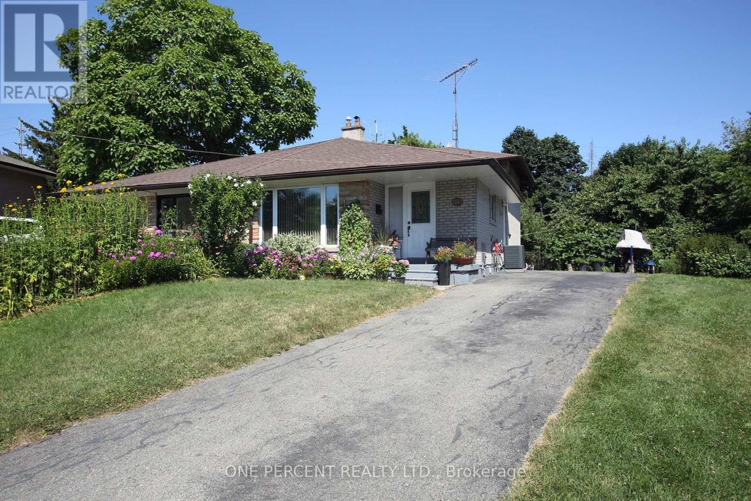319-A Talbot Street North
Essex, Ontario
Description: Drive-Thru Pad Site Available at Hopgood Place, Essex — a highvisibility commercial corner at Talbot Street North and Hopgood Avenue in Essex. This prime 2,400 sq. ft. drive-thru pad site is ideal for restaurant, retail, or service users seeking maximum exposure. With Phase 1 complete and Phase 2 under development, the site offers flexible CD3.1 zoning and build-to-suit options available to meet user specifications. For those requiring a different layout, traditional plaza units starting at 1,200 sq. ft. and up to 6,500 sq. ft. are also offered as an alternative option. Another project by Brotto Development Corporation. (id:50886)
Deerbrook Realty Inc.
4850 Hillside Drive
Beamsville, Ontario
Luxury Estate on the Bench with Lake & Escarpment Views. Set on the prestigious bench with your own vineyards of wine grapes. This estate offers breathtaking views of Lake Ontario , Niagara Escarpment and backing onto vineyards. Enjoy resort-style living featuring an indoor pool ,hot tub, home gym, tennis courts and an additional 2-bedroom coach house for family or guests. The main home features a true master suite with a spa-inspired ensuite and automated walk-in closet and amazing balcony view . Ideally located minutes to golf courses and world-class wineries, and just an hour from Toronto, this property blends luxury, lifestyle, and location seamlessly. (id:50886)
Royal LePage NRC Realty Inc.
607 - 149 Main Street W
Hamilton, Ontario
Modern and spacious two-bedroom, one-bathroom unit centrally located in downtown Hamilton. With transit and the GO Station minutes away, plus McMaster University Downtown Centre, Hamilton Farmers' Market, top restaurants and the new TD Colliseum just around the corner, this is the perfect spot for anyone wanting walkability, convenience and the full Hamilton experience. Paid parking available. RSA. (id:50886)
RE/MAX Escarpment Realty Inc.
119 Knapp Street
Rideau Lakes, Ontario
119 Knapp Street offers a versatile 2.85-acre property with two self-contained living spaces, flexible outbuildings, and a peaceful setting in the village of Elgin. The main-level in-law suite (approx. 900 sq ft) features two bedrooms, a full kitchen, living/dining area, and a 4-pcbath.The upper level has recently undergone extensive upgrades, featuring a bright open living/dining area, new kitchen, pantry, den, 4-pc bath, and two bedrooms including a spacious primary with walk-in closet and 3-pc ensuite. A large attached building, currently set up with stalls, tack area, and storage which can be used for animals or converted back to a garage / workshop. Recent improvements include two heat pumps, an upgraded water system, and new fencing. Located minutes from the Rideau Lakes and the historic Rideau System, the property offers quiet rural living with access to parks, marinas, and everyday amenities, while remaining within easy reach of Westport, Perth, Smiths Falls, Brockville, Kingston, and Ottawa. (id:50886)
Century 21 Atria Realty Inc.
1460 Highland Road W Unit# 6c
Kitchener, Ontario
Welcome to 1460 Highland Road West, Unit 6C — a stylish and modern condo townhouse located in one of Kitchener’s most convenient and sought-after neighbourhoods. This charming 1-bedroom, 1-bathroom unit offers the low-maintenance living, ideal for first-time buyers, downsizers, or investors. Step inside and be impressed by the bright, open-concept layout featuring carpet-free living throughout. The spacious living area provides the perfect setting for movie nights, hosting guests, or simply unwinding after a long day. Large windows invite natural light inside, creating a warm and welcoming ambiance. The modern kitchen is equipped with stainless steel appliances, ample cabinetry and a generous center island that offers both additional prep space and seating, perfect for casual meals or entertaining. Adjacent to the kitchen is a cozy dining nook that leads directly to your private balcony, where you can enjoy your morning coffee or relax in the evening breeze. The comfortable bedroom features his-and-her closets, providing great storage, and is conveniently located next to the 4-piece bathroom complete with a shower-tub combo. This well-kept unit also offers the convenience of in-suite laundry and an assigned parking space, making day-to-day living effortless. Located close to The Boardwalk, Superstore, schools, restaurants, public transit, and major expressway access, this home places everything you need just minutes away. Enjoy the best of both worlds, urban convenience and outdoor recreation, with The Boardwalk’s amenities only a 5-minute drive, and universities and Downtown Kitchener just 10 minutes away. Whether you're entering the market, simplifying your lifestyle, or seeking a solid investment, this condo checks all the boxes. Don’t miss the opportunity to make this beautiful unit your next home. schedule your private showing today! (id:50886)
RE/MAX Twin City Realty Inc.
149 Main Street W Unit# 101
Hamilton, Ontario
This bright two-bedroom, 1 bathroom apartment offers convenience and lifestyle in downtown Hamilton. The unit features stainless steel appliances and tasteful finishes. Just a short walk to McMaster’s Downtown Centre, the Farmers’ Market, the TD Coliseum, and endless dining options. Transit and the GO Station are very close by; ideal for students and professionals looking to stay connected to school, food, entertainment, and Hamilton’s vibrant core. Paid parking available. Don’t be TOO LATE*! *REG TM. RSA. (id:50886)
RE/MAX Escarpment Realty Inc.
60 King Street Unit# 4
Stoney Creek, Ontario
Tired of working from home? Enjoy this individual office space for the professional who is seeking their own individual environment. Access to a shared kitchen, shared bathrooms, shared board room, front desk and reception, waiting area, plenty of parking. Lease price is plus HST, inclusive of utilities and TMI. Individual office only, not whole building, do not go direct. (id:50886)
RE/MAX Escarpment Realty Inc.
B - 112 Mount Pleasant Street
Brantford, Ontario
Welcome home to 112 Mount Pleasant Street, Unit #B, in Brantford's Old West Brant neighbourhood. This semi-detached home offers 1,483 sq. ft. of living space with 3 bedrooms, 2.5 bathrooms, and an unfinished basement. The main floor features laminate flooring and recessed lighting throughout. The kitchen includes dark wood cabinetry, stainless steel appliances, a built-in dishwasher, and a breakfast bar island. The living room offers coffered ceilings and patio doors leading to the backyard, creating a bright, inviting space. This level also includes a 2-piece powder room and inside access to the garage. The second floor offers three bedrooms, including a primary bedroom with a walk-in closet and private ensuite bathroom. A 4-piece main bathroom and bedroom-level laundry complete this level. The fully fenced backyard offers privacy and a wooden deck off the patio doors, providing an ideal space for relaxing or entertaining outdoors. Conveniently located near major amenities, excellent schools, and scenic walking trails, offering both comfort and accessibility in a desirable neighbourhood. (id:50886)
RE/MAX Escarpment Realty Inc.
511 - 1 Jarvis Street
Hamilton, Ontario
Welcome to this Spacious Floor plan corner unit with wrap around Balcony and PARKING!! This Two Bedroom ( 627 sqft interior and 353 sqft balcony) brings an open concept living area with access to the Oversized Balcony. The balcony has great space for an additional entertaining area. Oversized windows emulate the natural sunlight. Don't miss out on this convenient location just steps to the heart of downtown, the GO Station, City Transit, Restaurants, Shopping, The Hamilton-s Farmer Market, The Bayfront and more. This Building is equipped with an Exercise/Workout Room. (id:50886)
RE/MAX Real Estate Centre Inc.
107 - 66 Bay Street S
Hamilton, Ontario
Unleash your urban style at Core Lofts, Suite "Lexington"! Designed as a "New York Loft," this impressive 950+ sqft suite dazzles with soaring double-height ceilings. The open-concept main level offers a spacious foyer, convenient powder room with laundry, and a large walk-in closet,flowing into a modern kitchen with breakfast bar and bright living/dining area, all with sleek laminate flooring. Upstairs, the private primary bedroom features an ensuite and walk-in closet, overlooking the main living space. Includes 1 underground parking & 1 locker. Enjoy building amenities like a gym, party room, and a fantastic rooftop patio with BBQ. Prime downtown Hamilton location, just steps to City Hall, offices,schools, and the lively entertainment district. Explore more at www.corelofts.ca/amenities. (id:50886)
Century 21 Associates Inc.
2477 Waterlilly Way
Ottawa, Ontario
Welcome to this beautiful 4-bedroom, 3-bathroom townhome in the heart of Barrhavens Heritage Park community. This spacious 2-storey home offers over 1,600 sq ft of living space plus a fully finished basement. The bright and open main floor features a welcoming foyer, generous living room, and a modern kitchen with stainless steel appliances, plenty of counter space, and an adjoining dining area. Upstairs you'll find a large primary bedroom with walk-in closet and ensuite, along with three additional bedrooms and a full bathroom. The finished lower level provides a versatile recreation space, perfect for family living or a home office. Enjoy the convenience of an attached garage with inside entry. Situated close to schools, parks, transit, and shopping, this home is move-in ready and available for immediate occupancy. (id:50886)
RE/MAX Hallmark Sam Moussa Realty
1543 Sandgate Crescent
Mississauga, Ontario
Pride of long-term ownership shines in this well-maintained 4-level backsplit, offering 4 bedrooms and 2 bathrooms in the desirable, family-friendly Clarkson community. Thoughtfully laid out with 2 bedrooms and a full bathroom on the upper level, and 2 additional bedrooms with a second bathroom on the lower level. Enjoy a spacious open-concept living and dining area, a separate side entrance, and a private, fully fenced backyard with mature trees. Major updates include central air and furnace (approx. 5 years ago) and roof (approx. 10 years ago). Conveniently located close to schools, public transit, Clarkson GO Station, Community Centre and Library, parks, shops, restaurants, with easy access to the QEW and Highway 403. (id:50886)
One Percent Realty Ltd.

