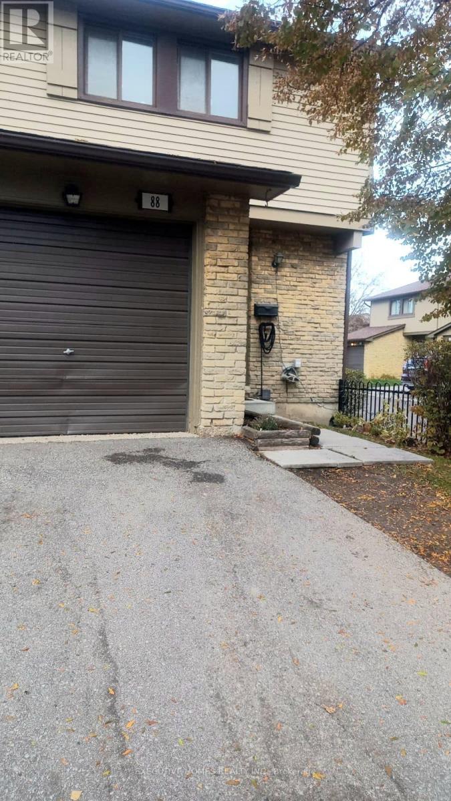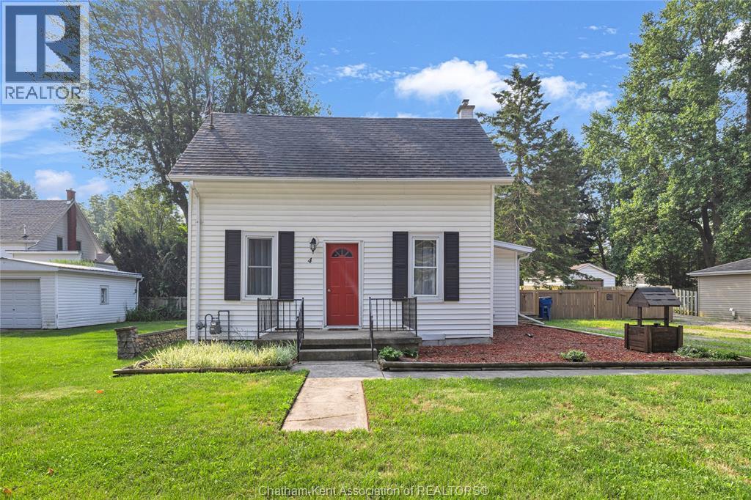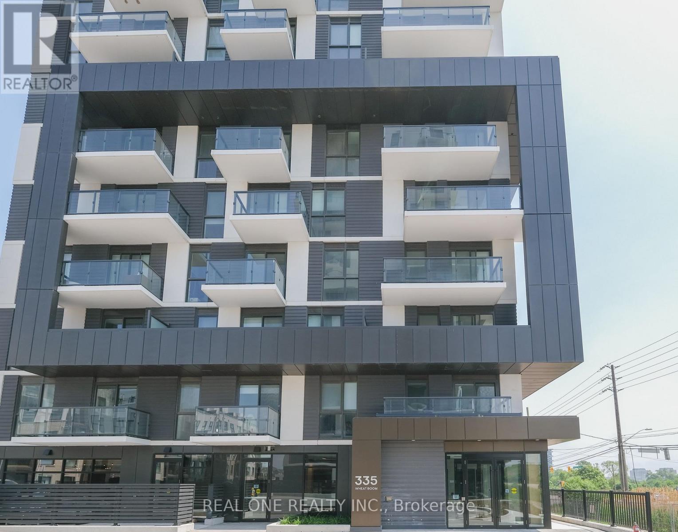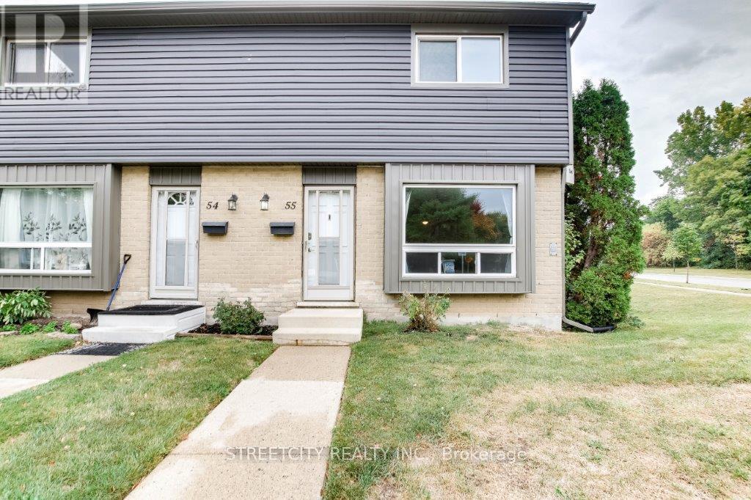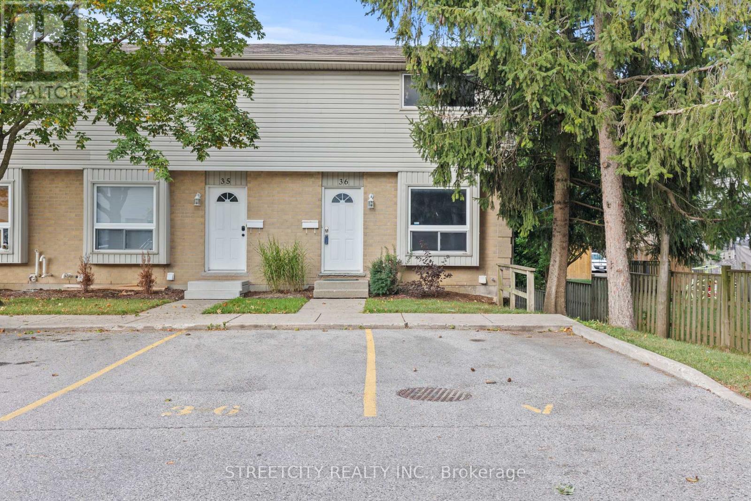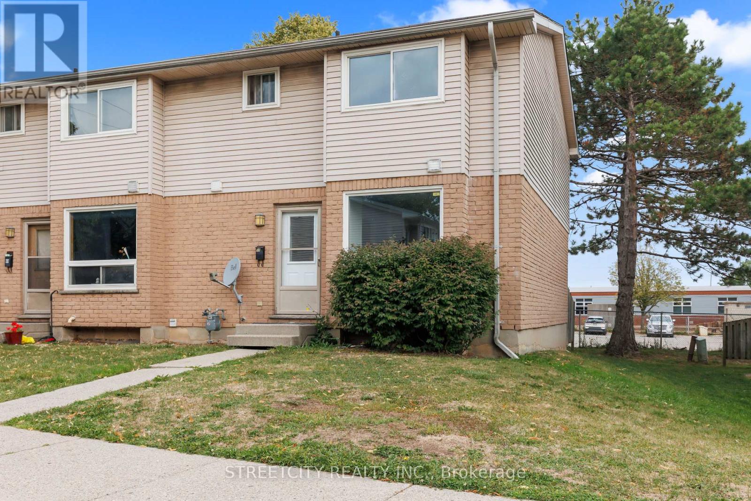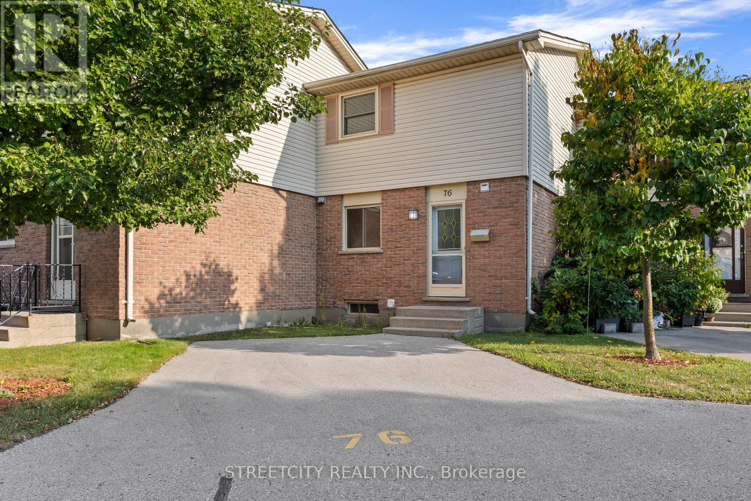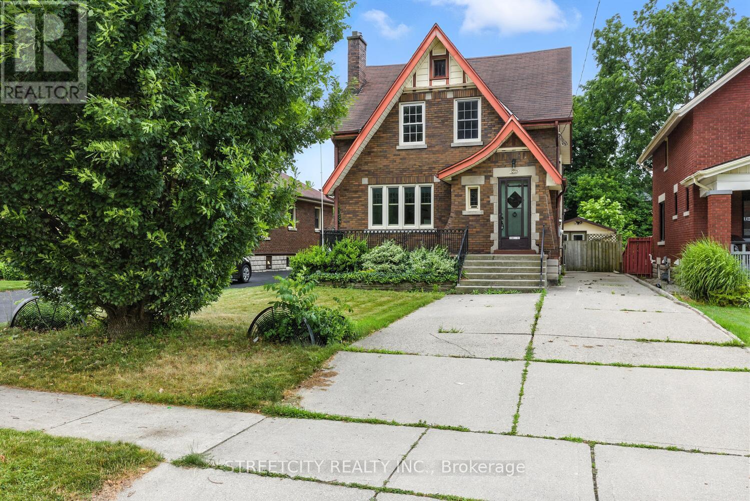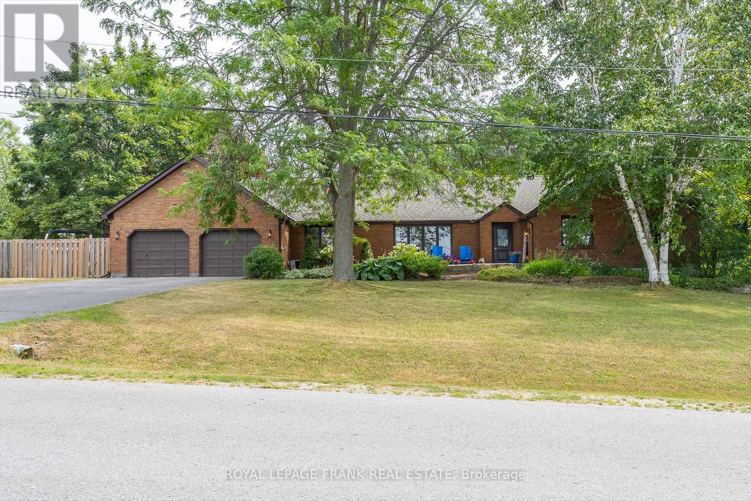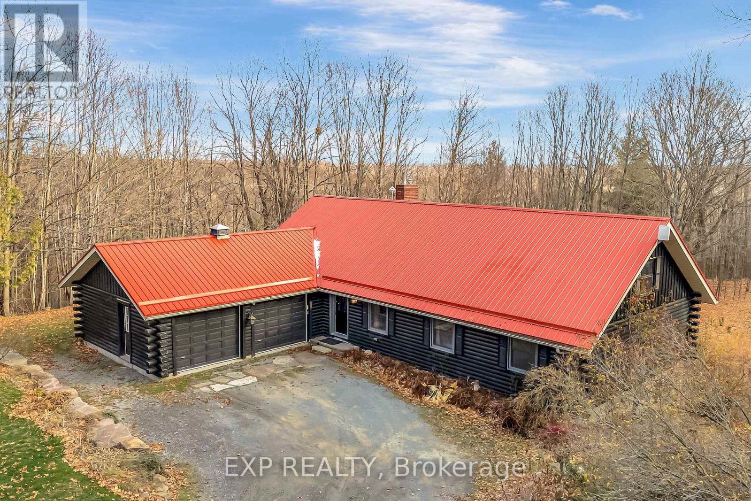88 - 105 Hansen Road
Brampton, Ontario
Location !Location ! Location! . End Unit 3 Bedroom/2 Washrooms In The Most Sought After Neighborhood of Madoc Brampton(Queen/Kennedy) Open Concept from the Living Room to the Dining Room to the Kitchen. Very Good Size Bedrooms That Are Rarely Find These Days. . Come With A Private And Decent Size Backyard For Gathering In Summer. The Finished Basement Is perfect for an in-law suite with its own Bathroom. This Perfect Location Is Close To All Amenities, Especially Hwy 410, Downtown Brampton, Bramalea Mall, Schools, Convenience Stores & A Host of Other Amenities. This is one of the Few Units with an Attached Garage. (id:50886)
Executive Homes Realty Inc.
4 Oak Street
Ridgetown, Ontario
Welcome to 4 Oak Street, a charming four-bedroom, one-and-a-half-bathroom, one-and-a-half-story home located on a peaceful street in Ridgetown. This well-maintained home is just a short walk to schools, grocery stores, and all the amenities you need. Ideal for families, it features main-floor laundry, making everyday tasks more convenient. Two of the four spacious bedrooms are located on the main floor, providing ease of access for all family members. The large kitchen flows into the dining room and living room, creating an open and inviting space for entertaining. A second living area, perfect for relaxing or family time, is also located on the main floor. Upstairs, you'll find two more generously-sized bedrooms, along with a 2-piece bathroom for added comfort and convenience. Step outside onto the deck off the side door and enjoy the spacious, fenced-in backyard with a tire swing and a treehouse—sure to be a hit with the kids. The home is full of character and charm, with plenty of space for everyone. Whether you’re hosting a family gathering or enjoying a quiet afternoon, this home offers the perfect setting. Don't miss your opportunity to make this wonderful family home your own! (id:50886)
RE/MAX Preferred Realty Ltd.
11 - 1820 Canvas Way
London North, Ontario
Fantastic Location in North London! This contemporary designed DUNDALK model features open concept kitchen, quartz countertops, upgraded fireplace, hardwood floors, stainless appliances and WALK-IN pantry in the main level. Second level has 3bedrooms and 2 full bathrooms. Spacious Primary bedroom has ensuite and large walk-in closet. Other two bedrooms share a4-piece bathroom. HRV ventilation. Close to YMCA, library, UWO, hospital, trails, GOLF courses, MASONVILLE MALL and shopping centre. School bus route and public transit just cross the street. Nice neighbourhood. (id:50886)
Century 21 First Canadian Corp
Basement - 48 Bevington Road
Brampton, Ontario
Beautiful and Spacious Legal Basement Apartment with 2 Bedrooms, 1 Full Bath, 1 Parking and a private separate entrance. Enjoy a bright open layout with a family area, modern kitchen, and in-unit laundry. Ample storage space throughout. Located just steps from Mount Pleasant GO Station, with easy access to public transit, schools, shopping plazas, grocery stores, and HWY 410. Tenant Pays 30% of utilities. (id:50886)
RE/MAX Hallmark Realty Ltd.
1302 - 335 Wheat Boom Drive
Oakville, Ontario
New Oakvillage Condo, 2 Bed, 2 Bath Unit Located Near Dundas & Trafalgar In North Oakville. High Floor with spectacular pond view. Building features Keyless Digital Door Lock and Smart Controls. Layout With High Ceiling, Good Size Primary Bedroom, Stainless Steel Appliances, Laminate Flooring Throughout. This Unit Has One Huge Balcony & A Second Balcony. It's Close To Everything You Need! Uptown Bus Terminal, Walmart, Metro, Superstore, Restaurants, Iroquois Ridge Community Centre, Sheridan College. Minutes To Hwy 403/407 and QEW. (id:50886)
Real One Realty Inc.
55 - 475 Sandringham Crescent
London South, Ontario
Freshly Renovated 3+Bedroom Town House Condo in sought-after complex close to Victoria & Parkwood Hospitals. This absolutely immaculate updated unit shows beautifully. With its soft color palette, modern kitchen and bathrooms and very spacious, bright bedrooms, you won't find a better unit in this complex. Newly renovated modern Kitchen & Bathrooms. Very reasonable condo fees and all appliances included. Fantastic location with quick access to 401, great schools, shopping and parks for outdoor enthusiasts. 10 minutes to Western University. Don't delay your showing as this unit won't last. (id:50886)
Streetcity Realty Inc.
36 - 577 Third Street
London East, Ontario
Welcome to 36-577 Third St., an updated end unit in East London. This unit has recently been remodeled with updated vinyl plank flooring, lighting and fresh paint throughout. The main floor includes a large living area with a large bay window. The updated kitchen is bright and cozy & includes newer cabinet doors, handles, backsplash and newer stainless steel appliances. Upstairs you will find 3 generous bedrooms and a main 4 piece bathroom with updated vanity. The lower includes a large family room with walk-out to the fenced in private patio where you can entertain family & friends! Laundry & storage included in the basement as well. Newer HVAC system will keep you cool in the summer and warm in the winter! Close to all amenities & near Fanshawe College. This unit is perfect for first-time buyers, investors or people looking to downsize! Quick closing available! (id:50886)
Streetcity Realty Inc.
59 - 550 Second Street
London East, Ontario
Welcome to 59-550 Second St., an updated end unit in East London. This unit has recently been remodeled with updated vinyl plank flooring, lighting and fresh paint throughout. The main floor includes a large living area with a large bay window. The updated kitchen is bright and cozy & includes newer cabinet doors & handles. Upstairs you will find 3 generous bedrooms and a main 4 piece bathroom with updated vanity. The lower includes a large family room, storage area & laundry. This unit is steps from Fanshawe College making it ideal for investors! The property is also near all shopping amenities. This unit would also appeal to for first-time buyers, or people looking to downsize! Quick closing available! (id:50886)
Streetcity Realty Inc.
76 - 230 Clarke Road
London East, Ontario
Welcome to unit 76 at 230 Clarke Rd, located in the Sunrise Village Condo development in East London. This unit has 3 bedrooms and 1.5 baths. The main floor has a working kitchen with stainless steel appliances, eating area, 2 piece powder room & living room leading to the large fully fenced private patio, great for having BBQ's &entertaining friends & family! The second floor includes 3 spacious bedrooms featuring newer plank flooring (April2025) & a 4 piece bathroom. The lower level has another living area and & a storage room with laundry. The entire unit has been freshly painted throughout (2025) and would be ideal for first-time home buyer's, investors or even downsizers. Convenient parking spot right outside your front door & close to all shopping amenities, bus routes,schools & Fanshawe College too. This unit is well priced with a quick closing available! (id:50886)
Streetcity Realty Inc.
1235 King Street
London East, Ontario
Large 2 storey home with old world charm & beauty! Welcome to 1235 King St! This freshly painted home boasts over 2000 sq ft of living space.The main floor features a quaint living room featuring impressive stained glass cabinet panels & window accents and a beautiful wood burning fireplace to keep you cozy during the colder months. A formal dining room and large kitchen and eating area offers you plenty of options for entertaining friends and family with easy access to the large backyard to hang out, relax & have a BBQ on the patio during the summer! Upstairs you will find 4 generous bedrooms, including a bright & spacious primary bedroom with his & hers closets and an updated 4 piece bath. Convenient side entrance to the finished basement offers potential as a mortgage helper or teenager's retreat including 1 bedroom, living area, full kitchen, 3 piece bathroom & laundry. The large backyard includes a good sized shed and a large detached garage/workshop. Lots of parking options available with the double car concrete driveway available to fit up to 5 decent sized vehicles! Great location convenient to both Western and Fanshawe & all major amenities nearby. Minutes to downtown, The Factory, Western Fair District, restaurants & many eateries! Easy access to 401 makes this property a great home for families or investors as well! (id:50886)
Streetcity Realty Inc.
1887 Campbell Avenue
Cavan Monaghan, Ontario
Welcome to 1887 Campbell Avenue, a sprawling 4+1 bed, 3.5 bath, brick bungalow set on a beautifully landscaped half-acre lot in a quiet enclave of estate homes on Peterborough's west edge. This meticulously maintained home offers space, privacy, and a layout ideal for both everyday living and entertaining. Manicured gardens and interlocking brick walkways lead to a bright and inviting interior. A spacious living room welcomes you in, with a formal dining room just beyond. The main-floor family room features a cozy wood-burning fireplace and flows into the refreshed eat-in kitchen with a large pantry and views of the backyard. The oversized double garage connects to a practical mudroom/laundry area with a handy 2-piece powder room. The main level features four bedrooms, including and an almost 600 square feet a generous primary retreat with walk-in closet and a newly renovated ensuite with double vanity, freestanding tub, and walk-in shower. The primary suite also includes a sunny four-season room ideal for morning coffee, reading, or yoga and a private den perfect for a home office. Down the hall, a 5-piece bathroom serves the remaining bedrooms. Downstairs, the fully finished basement offers outstanding extra living space. A massive family room on one side and a games area on the other provide plenty of room to unwind. A fifth large bedroom, full 4-piece bathroom, and three separate storage rooms make this level perfect for teens, guests, or hobbies. Step outside to a private backyard oasis featuring a large interlock patio, lush lawn, mature trees, fenced with large shed with potential as a studio, gym, or creative space. With 5 bedrooms, 3.5 bathrooms, and nearly every detail thoughtfully updated, this home is the perfect balance of country-style tranquility and city convenience just minutes to all amenities. A rare and spacious gem welcome home. (id:50886)
Royal LePage Frank Real Estate
266 School House Road
Centre Hastings, Ontario
Welcome to White Cedar Hill, a private log-cabin style retreat set on approximately 23+ acres of hardwood forest in Centre Hastings. Currently operating as a full-time Short-Term Accommodation (no licensing required), this year-round property combines rustic cabin charm, modern comforts, and strong income potential. Guests love the peaceful setting, forest trails, and large campfire area, while still being only 25 minutes to Belleville and 30 minutes over the bridge into Prince Edward County for wineries, beaches, and restaurants.The home features 4 bedrooms with large closets and new mattresses. Enjoy a bonus loft bedroom designed with four custom built-in sleeping nooks, each with privacy curtains, personal lighting, and plug-ins. The loft also contains a 2-piece bathroom, large closet, and desk for working. With additional pull-out beds and couches, the property can comfortably sleep up to 16, making it ideal for families, retreats, and group bookings.The main floor offers an open-concept kitchen, dining, and living area with soaring wood ceilings, and a stunning brick fireplace that separates the living room from a bright sunroom. A built-in projector and large pull-down screen creates an immersive movie-night experience. The open kitchen features bold wooden cabinetry, a large island, and new appliances, making it perfect for the family chef who loves hosting and entertaining. The lower level with walkout provides additional recreation and sleeping space with pool tables, air hockey, darts, ping pong, poker, and a cozy lounge, adding flexibility for guests and owners. Outside, the in-ground pool has a new liner, pumps, heater, and chlorinator, operating as a salt and chlorine combo system.This property is more than a home; it's an experience, a business, and a lifestyle opportunity. For buyers seeking income, it offers a proven, high-earning Short-Term Accommodation with a strong reputation. For families, it provides space, nature, and unforgettable character. (id:50886)
Exp Realty

