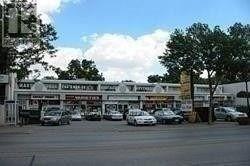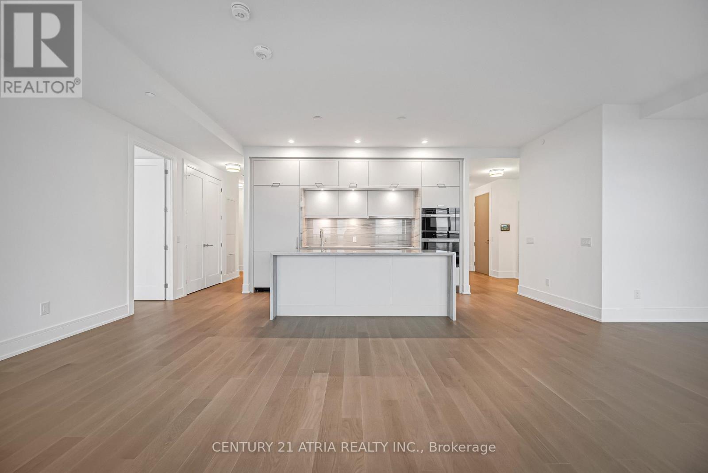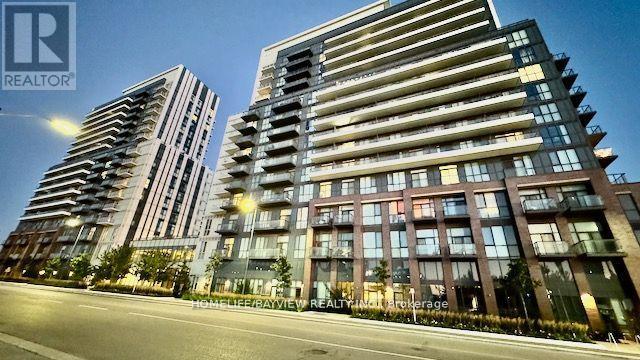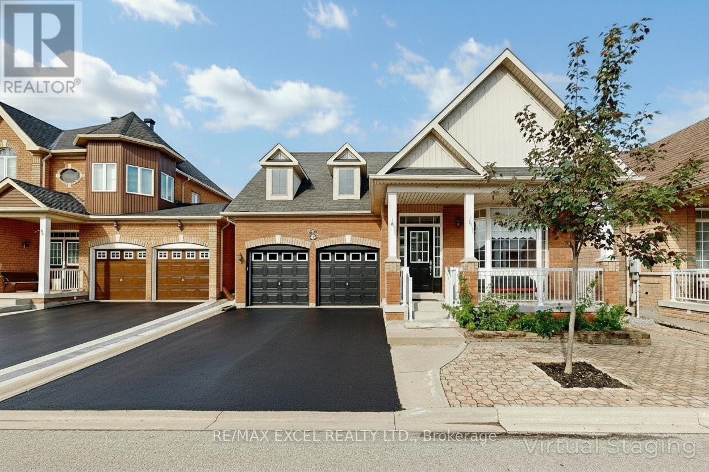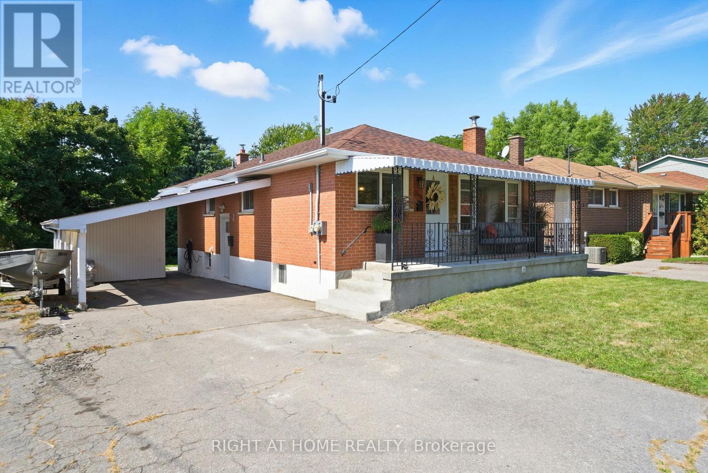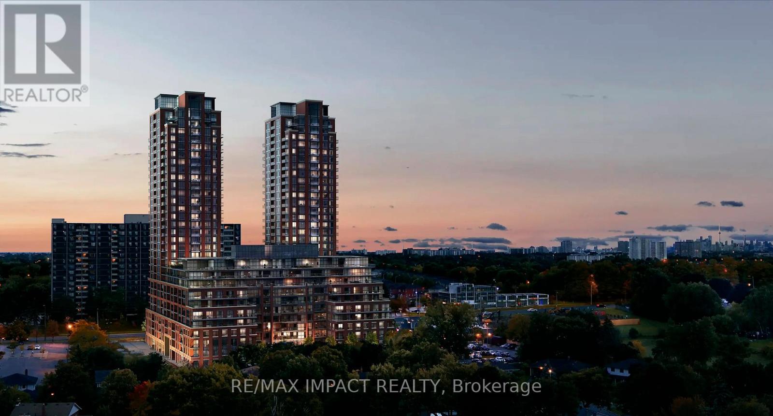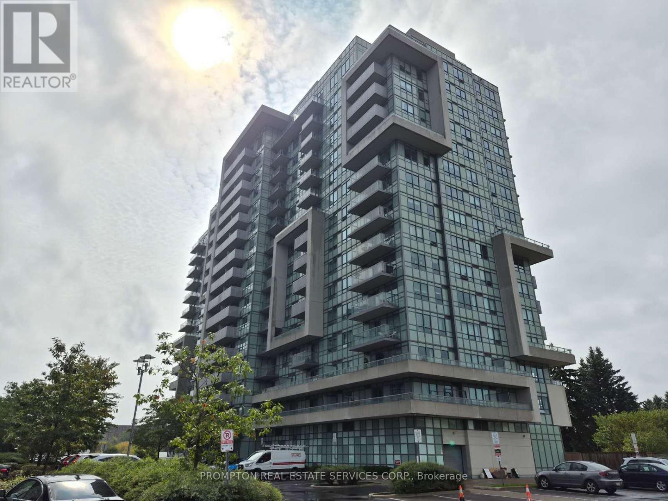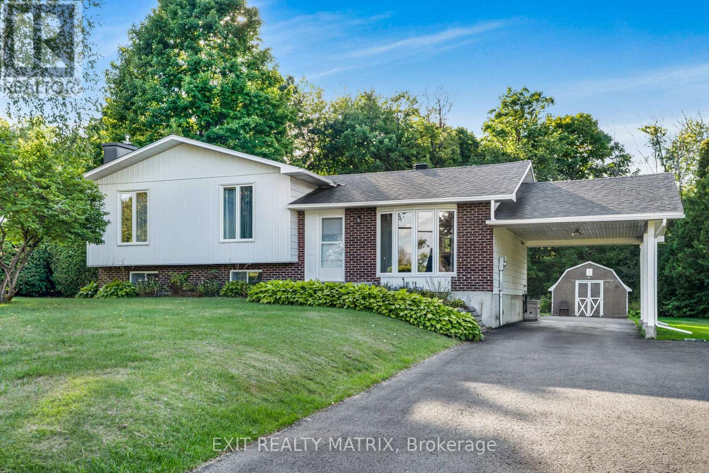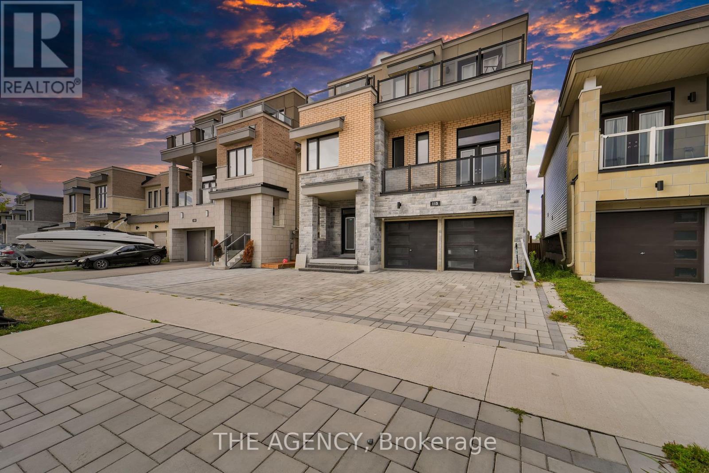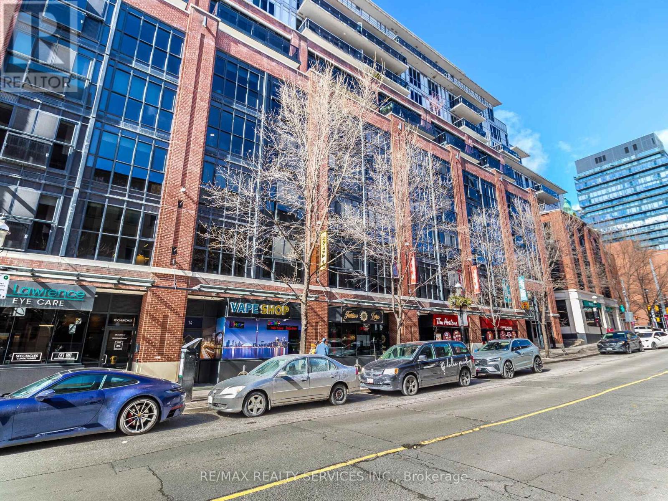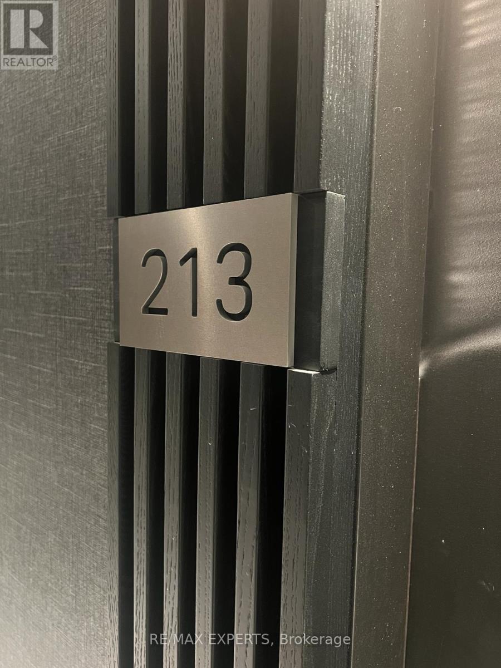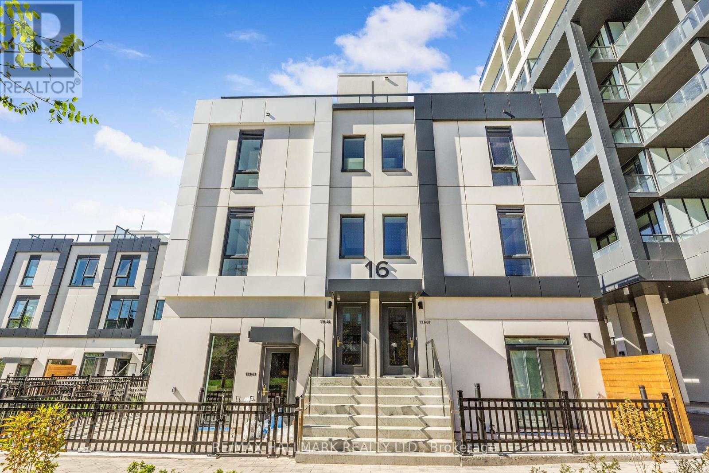209 - 10255 Yonge Street
Richmond Hill, Ontario
Prime Location In The Heart Of Richmond Hill Can Be Used For Accounting, Travel Agency, Medical Offices, Law Office, Computer Repair, Photo Studio , Rent Includes: Tmi, Water, Heat & Hydro. Close To All Amenities. (id:50886)
Century 21 Heritage Group Ltd.
806 - 397 Royal Orchard Boulevard
Markham, Ontario
*PARKING & LOCKER Included* Tridel Built Luxury Condo In The Heart Of Thornhill! Overlooking The Prestigious Ladies Golf Club Of Toronto. This Is Your Opportunity To Live Surrounded By Greenery, Prestige, And Timeless Design. Located Less Than 2 Km From Highway 407 And Walking Distance To A Grocery Store, Shops, Restaurants. Amenities Include : Outdoor Space With Fireplace And Lounge, Golf Simulator, Mah Jong Room, Indoor Swimming Pool, Gym, Saunas, Party Room, Guest Suites And More! The Grand Lobby Makes An Impression With Light Flooding In Through The Two Storey-High Picture Windows. (id:50886)
Century 21 Atria Realty Inc.
#512 - 38 Honeycrisp Crescent N
Vaughan, Ontario
Very BRIGHT CORNER Unit With Floor To Ceiling Windows All around. Well Known Mobilio Development By Menkes. ***10 FT Ceiling***, Open Concept With Extra Wide Hall Way For Extra Closets/Built-In Organizers. Underground Parking Steps From Entrance (#704), 24 Hr. Concierge, Gymnasium, Weight Room, Yoga Room, BBQ Area, TV Room, Recreation Room. Walking Distance To TTC Subway, YRT, Ikea. Minutes To Theatres, Restaurants, GO Bus Hub, Highway7, Highway400, York University, Canada's Wonderland, VAUGHAN MILLS, Cortellucci Vaughan Hospital, The Best Location In Vaughan & Move-In Ready. (id:50886)
Homelife/bayview Realty Inc.
38 Ayhart Street
Markham, Ontario
Welcome To 38 Ayhart Street, Nestled In The Highly Desirable Wismer Community. This Charming Two-Bedroom Bungalow Offers A Bright And Spacious Layout, A Double Car Garage, And Has Been Lovingly Maintained By Its Original Owner. Enjoy Hardwood Floors And 9-Foot Ceilings Throughout, Creating An Inviting And Airy Feel. The Primary Bedroom Features A Walk-In Closet & A 3 Pc Ensuite. The Home Also Boasts A Very Large Basement, Giving You The Perfect Opportunity To Design The Space To Suit Your Lifestyle. Conveniently Located Close To Countless Amenities, Including Mount Joy Go Station, Good Schools, The Home Depot, Parks, Shops, And Much More. EXTRAS: Existing: Fridge, Stove, Dishwasher, All Electrical Light Fixtures, Furnace, Central Air Conditioner, Garage Door Opener + Remote. (id:50886)
RE/MAX Excel Realty Ltd.
340 Grandview Street S
Oshawa, Ontario
Welcome to 340 Grandview St S, a solid brick bungalow in Oshawa's sought-after Donevan neighborhood a legal 2-unit dwelling registered with the City of Oshawa that offers both flexibility and opportunity. Live upstairs and rent the lower unit to help offset your mortgage, take advantage of an investor-ready setup with two separate entrances and hydro meters, or create the perfect multigenerational home by keeping your loved ones close while maintaining privacy and independence. This home features laundry on both levels and generous parking with 3 spots for the upper unit and 2 for the lower. Ideally located directly across from Forest View Public School, with transit at your doorstep and just minutes to the GO Station, parks, and shopping. A tenant is already in place, paying $1,850/month making this a smart, turnkey choice. Whether your an investor, a first-time buyer looking to house hack, or a family in need of space and versatility, this bungalow is an opportunity you don't want to miss (id:50886)
Right At Home Realty
821 - 3270 Sheppard Avenue E
Toronto, Ontario
Welcome Home!! to this brand-new 2-bedroom, 2-bath condo in the highly sought-after Sheppard & Warden community - an exceptional opportunity for anyone looking for modern living at an incredible value. This 755 sq. ft. of beautifully planned interior space plus a 60 sq. ft. fully enclosed balcony, giving you a total of 815 sq. ft. to enjoy.Sunlight pours through the large windows, creating a bright and inviting atmosphere throughout. The open-concept living and dining area features wide-plank laminate floors and provides a seamless walkout to your private balcony - perfect for unwinding or hosting friends.The kitchen is thoughtfully designed with sleek, contemporary cabinetry, quartz countertops, a glass tile backsplash, under-cabinet lighting, and upgraded stainless steel appliances makes it easy to enjoy quick meals or entertain guests.Both bathrooms are finished with a touch of luxury. One offers a deep soaking tub, ideal for relaxation, while the primary ensuite includes a glass-enclosed walk-in shower with clean, modern lines. The primary bedroom is generously sized and comes with a walk-in closet, while the second bedroom features a large window and a closet, providing excellent storage and natural light.A dedicated laundry room equipped with full-size LG washer and dryer adds a level of convenience rarely found in condos of this size.Residents will appreciate an impressive collection of amenities: an outdoor pool, hot tub, fitness and yoga rooms, sports lounge, kids' play area, library, outdoor terrace with BBQs, elegant party room, boardroom, and 24-hour concierge and security.Situated in an unbeatable location, you'll have quick access to Highways 401 and 404, Don Mills Subway Station, steps away from TTC making travel across GTA effortless. Daily essentials are just a short walk away from restaurants and grocery stores to parks and top rated schools schools. offering endless shopping and dining options. (id:50886)
RE/MAX Impact Realty
403 - 1346 Danforth Road
Toronto, Ontario
Experience the best of modern urban living in this bright and welcoming 2-bedroom, 2-bath condo in Scarborough. Flooded with natural light, the suite showcases stylish finishes throughout. The kitchen features a practical breakfast bar and full set of appliances, seamlessly connecting to a sun-filled living room with walkout to a private balconyperfect for unwinding or entertaining.The spacious primary bedroom includes a private ensuite and a warm, inviting atmosphere, while the second bedroom also enjoys plenty of natural light. A conveniently located 4-piece bathroom serves the main living area.Residents enjoy a wide range of amenities, including a party room, guest parking, pool, and sports courts. Perfectly situated near schools, shopping, dining, parks, walking trails, TTC, LRT, and GO Transit, this condo offers unbeatable comfort and convenience urban living at its finest. (id:50886)
Prompton Real Estate Services Corp.
112 Eliza Street
Champlain, Ontario
Welcome to this charming split-level home located in a sought-after rural subdivision on Eliza Street in L'Orignal. On the market for the first time, this property has been lovingly maintained by its original owners. Enjoy the convenience of municipal water service and natural gas in a peaceful, family-friendly neighborhood. The main level boasts a bright custom kitchen with a center island, open to the dining area perfect for gatherings. A spacious living room with a bay window creates a warm and inviting space. Upstairs, you'll find three comfortable bedrooms and a full bathroom. The lower level impresses with high ceilings and a cozy natural gas fireplace as the focal point, along with a private home office and generous storage options. Set on a 0.8-acre lot featuring a wooded area offering privacy and space. This property also offers a detached shed, carport, and large paved driveway while benefiting from the comfort of a central A/C and natural gas forced air heating. A wonderful opportunity to own a well-cared-for home in a tranquil setting. (id:50886)
Exit Realty Matrix
115 Yacht Drive
Clarington, Ontario
Breathtaking Luxury by the Lake! Welcome to 115 Yacht Drive, a stunning executive home in the sought-after Lake Breeze community, offering nearly 3,500 sq. ft. of modern living just steps from Lake Ontario. With 5 spacious bedrooms, 5 bathrooms, and a thoughtfully designed open layout, this residence combines elegance, comfort, and functionality. Soaring 10' ceilings, expansive windows, and large patio doors flood the home with natural light, while two large balconies showcase sweeping views. The upgraded exterior features elegant stonework, an interlocked patio, and a stylish driveway, creating outstanding curb appeal. Inside, the gourmet kitchen with a large breakfast area is perfect for family gatherings and entertaining. Backing onto no homes behind, this property ensures privacy and open views. While move-in ready, the home also presents an excellent opportunity for cosmetic updates and featuring an unfinished basement allows you to tailor the space to your own style and vision. Nestled among scenic trails, parks, and waterfront walkways, and only minutes from Highway 401 and the Waterfront Trail, this home is perfectly situated for both convenience and leisure. Experience luxury living by the lake-this is a property you'll be proud to call home. (id:50886)
The Agency
16 - 16 Church Street
Toronto, Ontario
Turn-key tattoo studio for sale without brand name in a prime downtown location at Front & Church St. Spacious 1,130 sq. ft. studio with high-traffic exposure, attracting both local customers and tourists. Features 4 fully-equipped artist stations, a private luxury room, reception, and washroom. Ready to operate with all equipment included. Excellent opportunity in a trendy, high-demand area! This space can also be converted into a beauty salon or other permitted uses. Buyer or buyer's agent is advised to verify zoning and conduct necessary research for any alternate business use. (id:50886)
RE/MAX Realty Services Inc.
213 - 110 Broadway Avenue
Toronto, Ontario
Welcome to this awesome, brand-new 1-bedroom condo right in the heart of Midtown Toronto at Yonge & Eglinton. It's a perfect spot for someone living solo or a couple looking for a modern, comfy place in the city. The unit's never been lived in and has a bright, smart layout with 9 ft ceilings, huge windows, and a spacious balcony that's great for morning coffee or unwinding after work. The kitchen is modern and stylish with built-in appliances, and a clean European look that fits easily with any setup. The building comes packed with top-tier amenities: an indoor/outdoor pool, a solid gym, basketball court, meditation garden, spa areas, rooftop dining with BBQs and pizza ovens, co-working spaces, and sleek private dining rooms. You're just steps from Eglinton Station, the upcoming Crosstown LRT, plus tons of restaurants, shops, cafes, and everything else you need. It's an easy, convenient, super-connected place to call home in one of Toronto's most lively neighborhoods. (id:50886)
RE/MAX Experts
Th-02 - 16 Greenbriar Road
Toronto, Ontario
Welcome to this newly-built, 2-storey condo townhouse located by Bayview & Sheppard Ave. East, featuring a private rooftop terrace! Enjoy an open-concept main floor with high ceilings, engineered hardwood flooring, and a sleek designer kitchen with Miele-integrated appliances, stone counters, and brass accents. Upstairs offers 2 spacious bedrooms, spa-inspired bathrooms (1 on ground floor, 1 upstairs semi-ensuite) with soaker tub & glass shower, plus in-suite laundry. Relax or entertain on your private rooftop terrace with gas BBQ & water hookup. Building amenities (under construction) include concierge, gym, party room, media lounge, rooftop BBQ area, and pet spa. Conveniently located near Bayview Village, Loblaws, LCBO, Rean Park, TTC subway, Hwy 401, and North York General Hospital and includes one parking spot. **ADDITIONAL PARKING SPOT (EV) AVAILABLE UPON REQUEST WITH EXTRA CHARGE** (id:50886)
RE/MAX Hallmark Realty Ltd.

