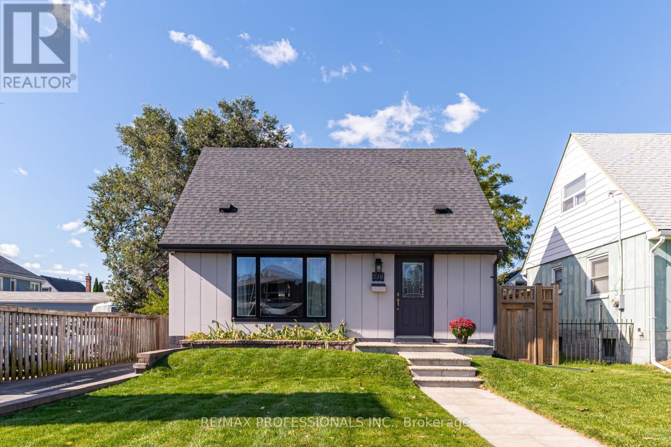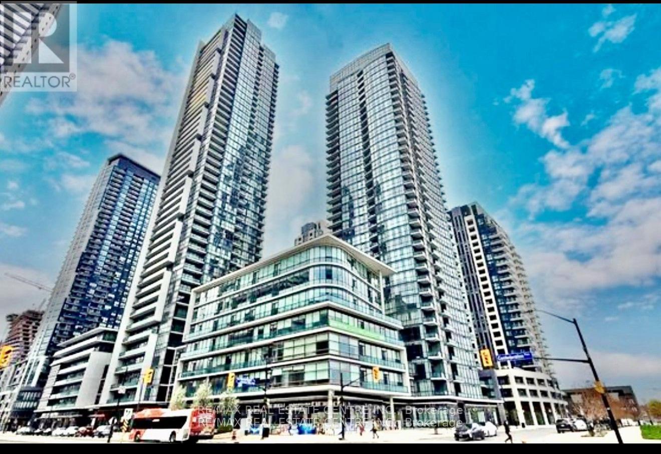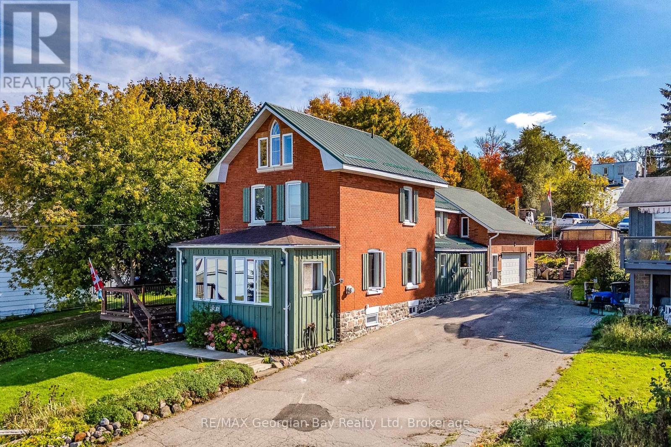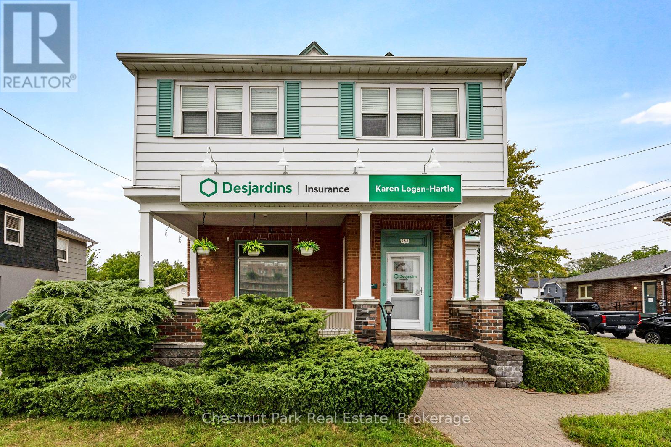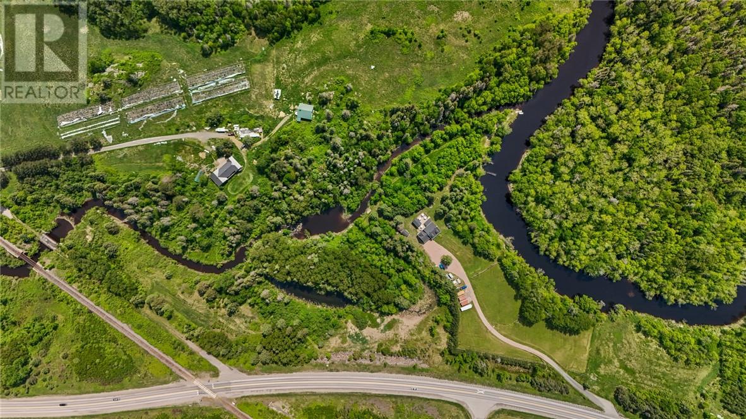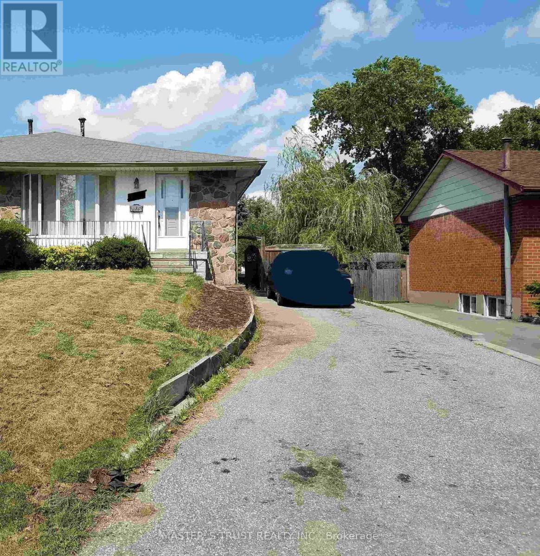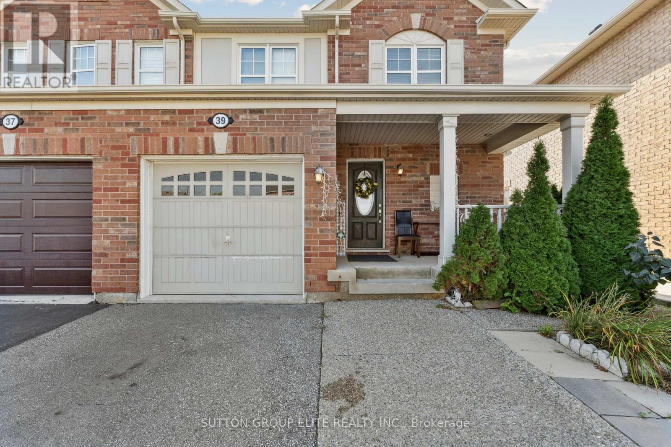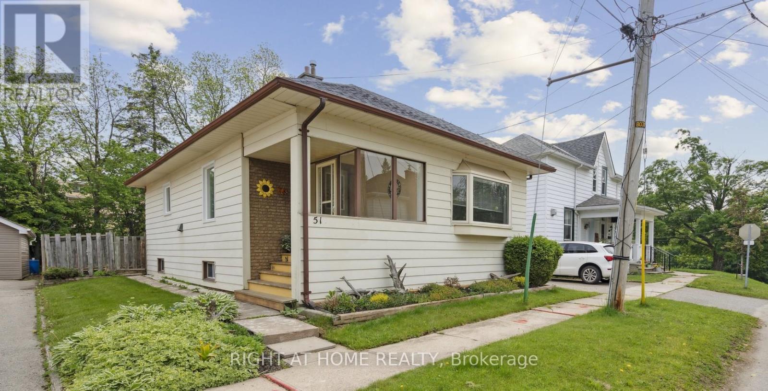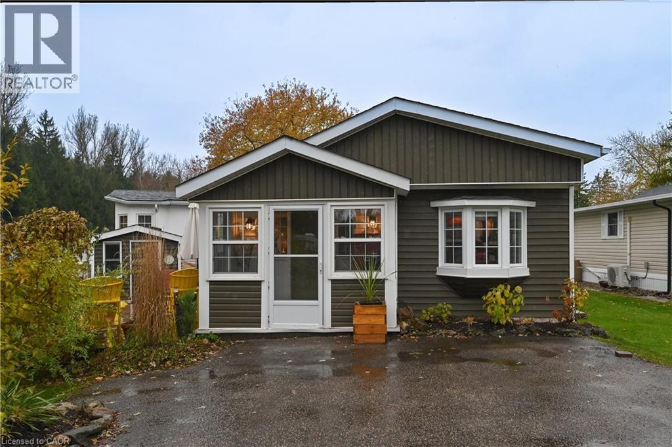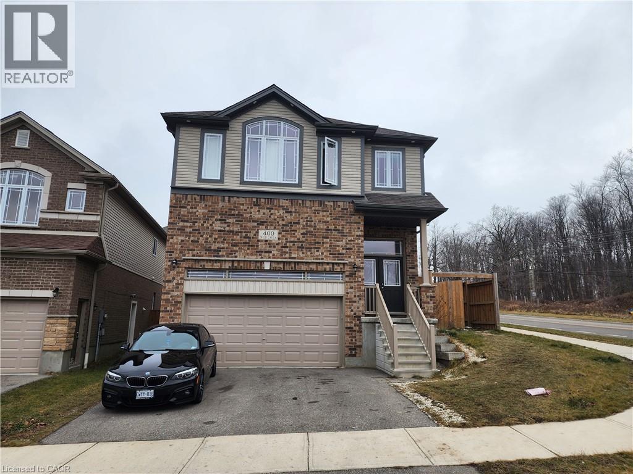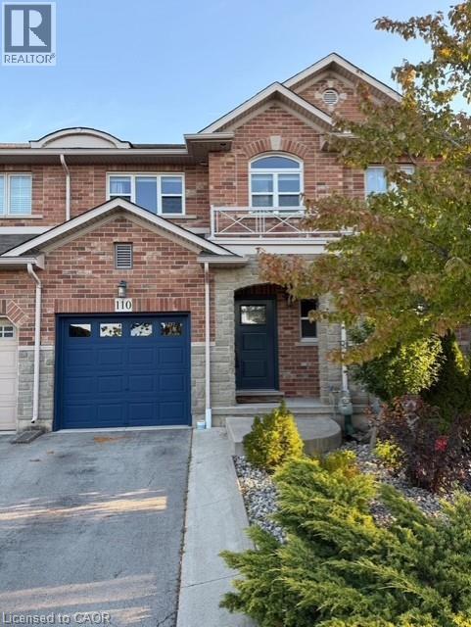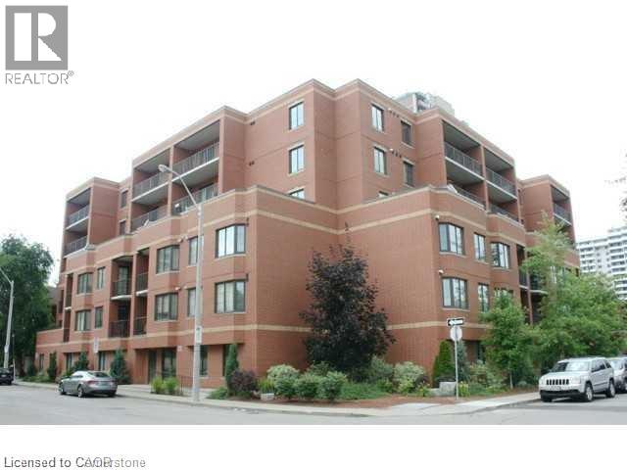516 Browns Line
Toronto, Ontario
Welcome to this eye-catching, beautifully maintained detached 1.5-storey home filled with warmth, character, and modern updates. Set on a deep 120-ft lot with newer fencing, a private drive for three cars, a detached single-car garage (as-is), and great curb appeal, this home offers the perfect blend of comfort, function, and style. Inside, you'll find a bright and inviting layout featuring a renovated kitchen with newer appliances, a large island with quartz counters, and plenty of storage and prep space. The main floor also includes a flexible room ideal as a third bedroom, home office, or nursery, along with an updated 4-piece bath with deep soaker tub and modern fixtures. From the main level, enjoy a walkout to a private backyard patio, perfect for relaxing or entertaining outdoors. Upstairs are two generous bedrooms with large closets, while the finished basement provides excellent in-law suite potential with brand-new flooring, a wet bar, electric fireplace, two separate rooms, and a new washer and dryer. Major components have been recently updated, including windows, furnace, air conditioner, tankless water heater, fencing, and front walkway, offering peace of mind for years to come. The property is eligible for a garden suite build under Toronto's new Garden Suite Program. The rear lot configuration meets the required zoning, siting, and access standards, supporting a potential two-storey garden suite up to roughly 1,291 sq. ft. in total, the largest allowable build under the program. Located in sought-after West Alderwood, steps from Sir Adam Beck Park, Alderwood Community Centre, Etobicoke Valley Park, Sherway Gardens, and Long Branch GO - with easy access to Hwy 427, QEW, and Gardiner - this home truly has it all. (id:50886)
RE/MAX Professionals Inc.
Ph 1 - 4055 Parkside Village Drive
Mississauga, Ontario
Beautiful, stunning 3 bedroom condo located in the heart of Mississauga City Centre!!! Unit features hardwood flooring throughout, upgraded kitchen with Kitchen Aid appliances and granite counter tops. Open concept living/dining room. Walk out to private balcony. Spacious master bedroom with 3 pc ensuite! Two spacious bedroom, both with walk out to balcony. Great location, walking distance to Square One, YMCA, Celebration Square, Living Arts, City Hall, Central Library, minutes to 403 & QEW. Lots of natural light. Safe neighborhood and clear view. (id:50886)
RE/MAX Real Estate Centre Inc.
42 Water Street
Penetanguishene, Ontario
Multi-Use 2,700 Sq. Ft. Home with Panoramic Georgian Bay Views!This spacious 2,700 sq ft property offers incredible versatility with a 4-bedroom main home and a separate 1-bedroom legal apartment - perfect for extended family, rental income, or a home-based business. Featuring two 200-amp services, a heated shop, and separate electrical panels, this home is built for flexibility and function. The large eat-in country kitchen boasts custom cabinetry and an outstanding, unobstructed view of Georgian Bay. Outside, enjoy two driveways, a landscaped pool area to beat the heat, rear parking with year-round laneway access, and a fully legal shop and apartment. Ideally located close to schools, Foodland, parks with splash pad, and beautiful walking trails, this property offers a rare blend of space, convenience, and Georgian Bay charm. (id:50886)
RE/MAX Georgian Bay Realty Ltd
4 - 285 Ste Marie Street
Collingwood, Ontario
Attractive upper level one bedroom apartment available for an annual rental. Large bright living/dining area with hardwood floors. Approximately 600 sqft with an updated interior. Walk to downtown shops/restaurants, and trails. Ample parking included. Rent includes: Heat (gas hot water), Refrigerator, Stove, Washer, Dryer, and Parking. Tenant pays for Hydro, Water, Water Heater Rental. Non-smoking building. Pets restricted. Rental application with references, credit report, income verification, first and last months rent required at signing. Tenant to have liability insurance for lease term. Great location downtown Collingwood. (id:50886)
Chestnut Park Real Estate
9262 Highway 17
Warren, Ontario
Welcome to your own private retreat! Nestled on a stunning 8-acre lot, this beautifully renovated home offers the perfect blend of rustic charm and modern comfort. With mature trees, scenic trails, and fronting on the Veuve river—complete with a great fishing spot—nature lovers will be in paradise. Inside, you’ll find 3 bedrooms, 2 bathrooms, and a home bursting with warmth, character, and tasteful updates. Stunning kitchen with loads of cupboards and granite counter top. The spacious main living area leads to a large deck, ideal for relaxing or entertaining while taking in the tranquil surroundings. Need to unwind? The dedicated hot tub room offers year-round comfort and relaxation. Upstairs, you’ll discover a beautifully renovated spa-like bathroom and a spacious bonus room—perfect for a fourth bedroom, home office, games room, or whatever suits your lifestyle. A double attached garage provides convenience, while the land offers endless possibilities for outdoor recreation, gardening, or simply enjoying the peace and quiet. Snowmobile trails run along the back river, providing direct access to the main trail system, while private ATV trails wind throughout the property for your personal adventures. This is more than just a home—it’s a lifestyle. Don’t miss your chance to own a slice of Northern Ontario paradise. (id:50886)
RE/MAX Crown Realty (1989) Inc.
1316 Redbank Crescent
Oakville, Ontario
Entire Property, Basement Included. Bright Semi-Detached Bungalow On A Quiet, Family Oriented Cres. Hardwood Throughout on main floor, Big Windows With Lots Of Sunshine Throughout The Day, Large Private Yard. Close To Schools, Sheridan College, Parks, Transit, Go, Hwy, Shopping And More. (id:50886)
Master's Trust Realty Inc.
39 Caliper Road
Brampton, Ontario
This spacious and well-maintained 3-bedroom, 3-bathroom semi offers the perfect blend of comfort, style, and functionality. Step into a bright open-concept main floor featuring hardwood flooring throughout, custom window shutters, and an elegant oak staircase that adds timeless charm. Upstairs, you'll find three generously sized bedrooms, including a stunning primary suite complete with a walk-in closet, soaker tub, and a separate glass-enclosed shower perfect for unwinding after a long day. The upgraded bathrooms throughout the second level bring a modern touch to everyday living. The finished basement adds even more living space, with a cozy recreation room and a dedicated home office, ideal for working remotely or creating a private retreat. Enjoy the convenience of an attached garage plus a double driveway, offering parking for up to 3 vehicles. Located in a family-friendly neighbourhood close to schools, parks, shopping, and transit, 39 Caliper Road is the perfect place to call home. (id:50886)
Sutton Group Elite Realty Inc.
51 Frederick Street S
Halton Hills, Ontario
Welcome to this charming 2-potentially 3-bedroom, 2 bathroom home in the heart of Downtown Acton within walking distance to GO Transit Trains. This home is thoughtfully designed with a large eat in kitchen great for the family that loves to cook. A new dishwasher and refrigerator were added this year with a unique JenAir cooking area. The original tiles in the front entrance set up the welcome feeling of this home. Currently 2 bedrooms on the mail level with a large office which could easily be made into a 3rd bedroom. The main floor bathroom was recently renovated with heated floors and a large shower. The basement has ample room for a pool table and television area or even a self-contained apartment. There is storage under the stairs, a laundry room, a large bathroom with bathtub and a furnace room with a work bench. The large back deck is great for entertaining and there is a big yard for the kids and pups to play. Recently upgraded, the 200amp service allows for a large workshop, pool and even hot tub to be added to make your backyard oasis complete.Numerous nearby parks, like Fairy Lake, provide a lovely spot for outdoor recreation and community events, all within comfortable walking distance. This home represents more than just a place to live; it's an opportunity to embrace a lifestyle that prioritizes quality over quantity. The manageable size means less time spent on maintenance and more time enjoying what matters most. For those seeking their first home, looking to downsize without sacrificing comfort, or simply wanting to experience the joy of cottage-style living, this property delivers on every front. IT'S WORTH THE DRIVE TO ACTON! (id:50886)
Right At Home Realty
580 Beaver Creek Road Unit# 223
Waterloo, Ontario
Welcome to Green Acre Park – one of Waterloo’s most established and beautifully maintained land-lease communities! This bright and inviting modular home offers open-concept living, two comfortable bedrooms, a full 4-piece bath, and an updated kitchen with plenty of storage. Step outside to your spacious private deck, perfect for morning coffee or summer BBQs surrounded by mature trees and friendly neighbours. Enjoy resort-style amenities, peaceful surroundings, and low yearly carrying costs. Annual park fees approx $9,800–$11,200 + HST. Park approval required for all purchasers. Primax Propane tank rental is $160 per year. (id:50886)
Exp Realty
400 Wild Calla Street Unit# Basement
Waterloo, Ontario
Newer BASEMENT APRTMENT!! Located in the pretigeous VISTA HILLS. 1 BED VERY SPACIOUS, OPEN CONCEPT LIVING WITH KITCHERN, 1 year BRAND NEW APPLIANCES, VERY BRIGHT. ENTERANCE FROM THE BACK YARD, LARGE WINDOWNS.Lots of Potlights, Laundry room, storage. Much bigger than your expectations. (id:50886)
RE/MAX Gold Realty Inc
110 Marina Point Crescent
Hamilton, Ontario
Very well kept and beautiful 3 bedroom, 4 bath townhome in a prime Stoney Creek location with a short stroll to the lake! Open concept main floor features living/dining room combo with 9 foot ceilings and gas fireplace. Stunning kitchen with extended upper cabinetry, centre island with breakfast bar, stainless steel appliances and large eat-in area. Walk out to beautiful yard with concrete patio. Upper level hosts bright and welcoming primary bedroom with ensuite, 2 large bedrooms with main 4 piece bathroom and conveninet 2nd floor laundry. Finished lower level has huge rec room for entertaining and 2 piece bath. Laminated flooring on all 3 levels. Almost all windows (except patio door) are new in 2019. Close to schools, stores like Costco and parks with easy access to QEW and 10 minutes to the new Confederation Go Station. (id:50886)
Royal LePage State Realty Inc.
47 Caroline Street N Unit# 606
Hamilton, Ontario
2 Bed. 901 sqft + 130 sqft of balcony in sought after City View Terrace. Supberb location to downtown restaurants, library, farmers' market, theatre, cafes, GO train, Pier 4, transit and 403. Quiet building. Main floor indoor parking. Hardwood and ceramic floors. Stainless steel appliances. In suit laundry. (id:50886)
Royal LePage State Realty Inc.

