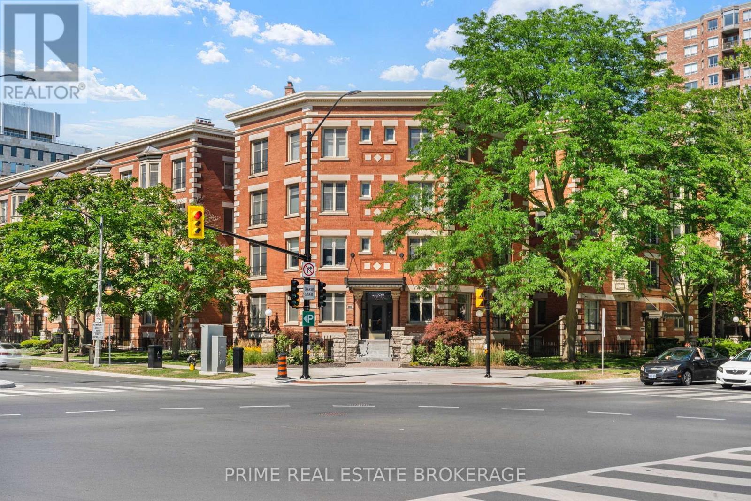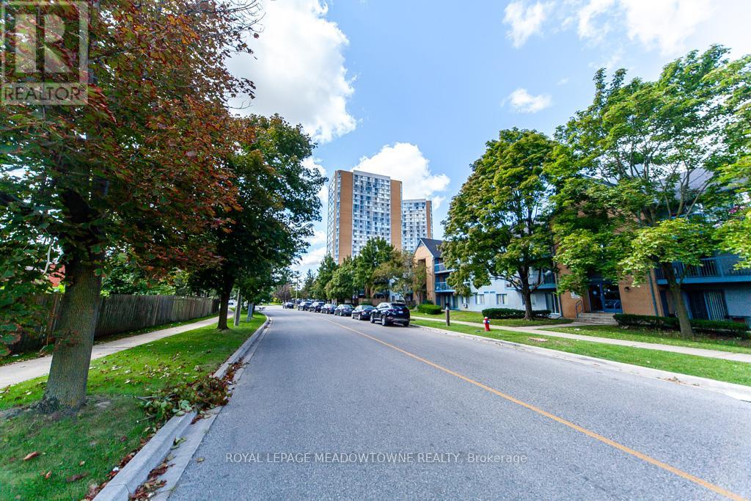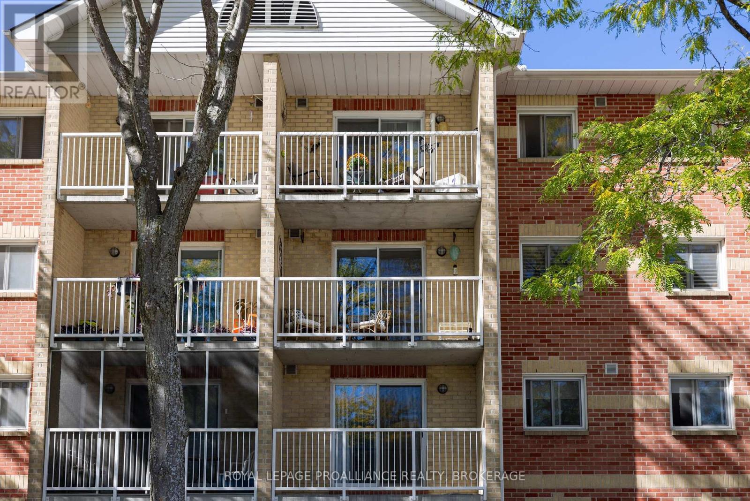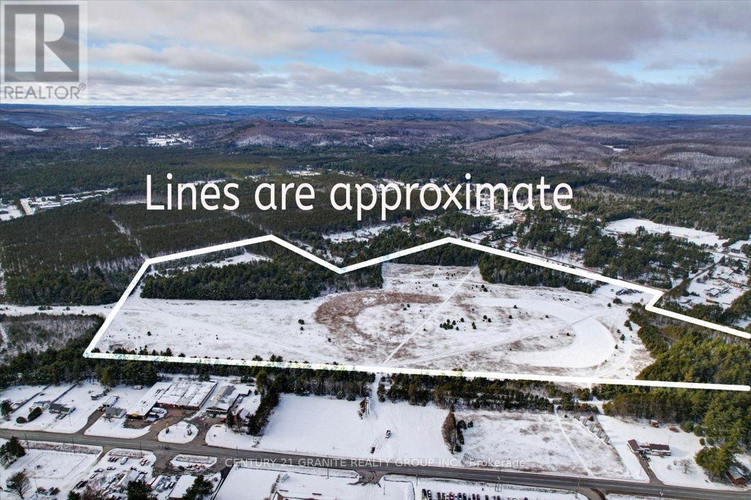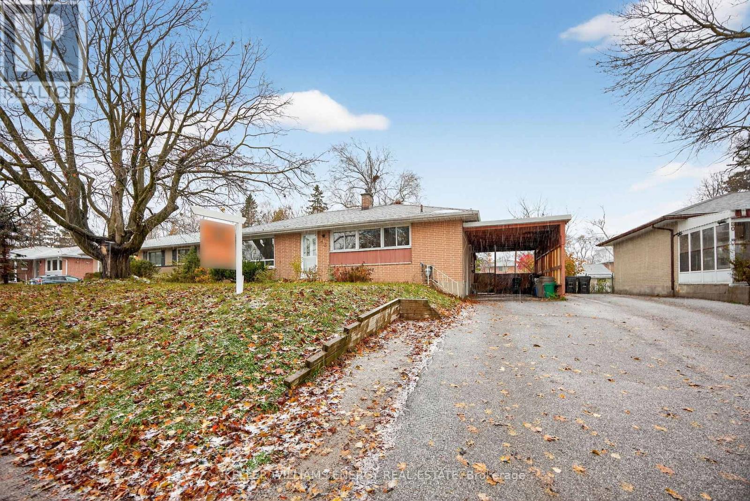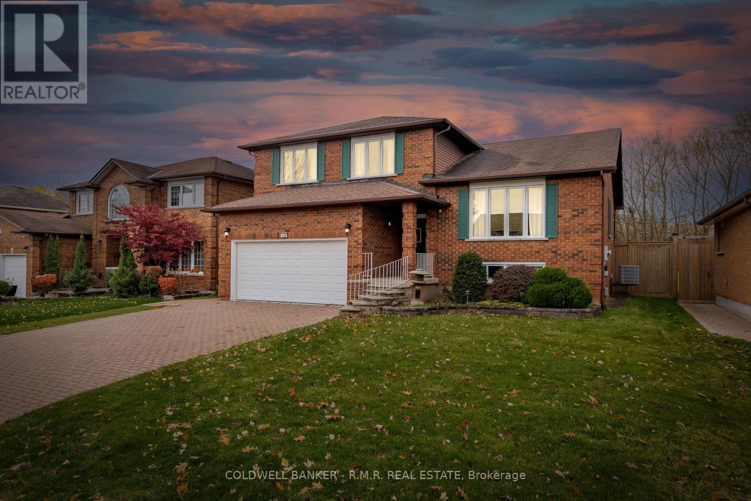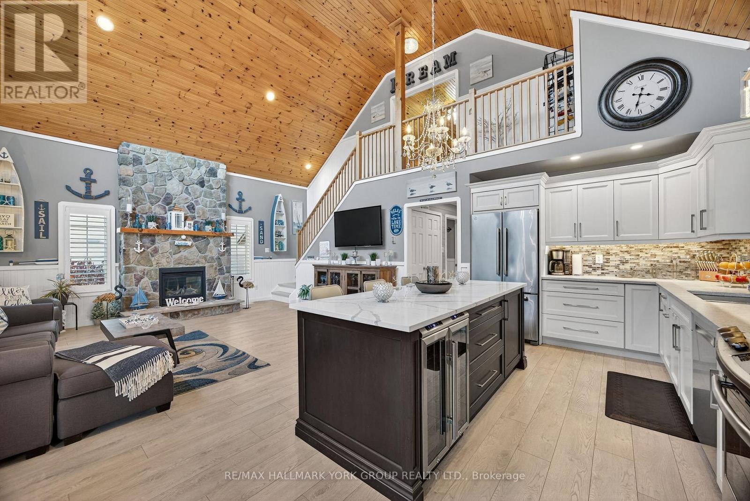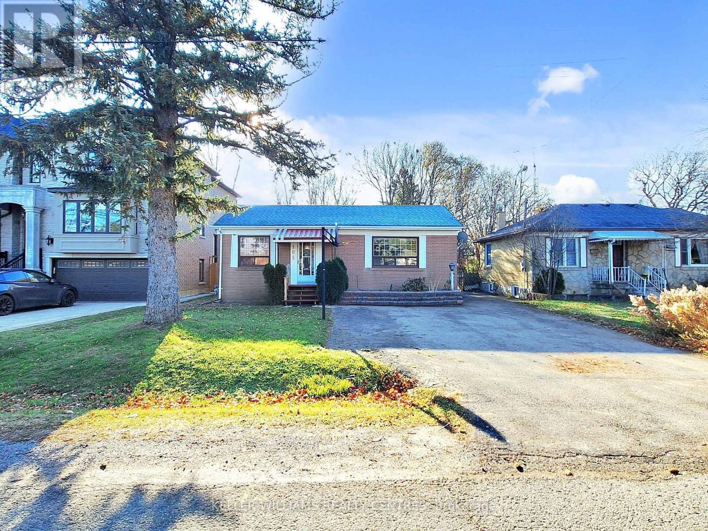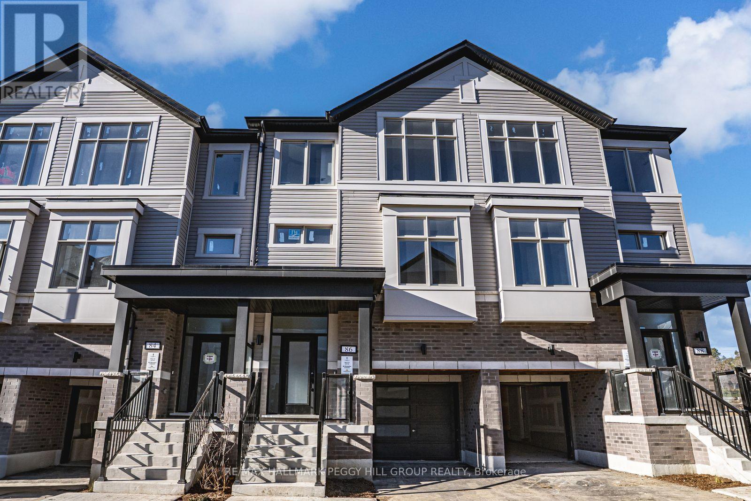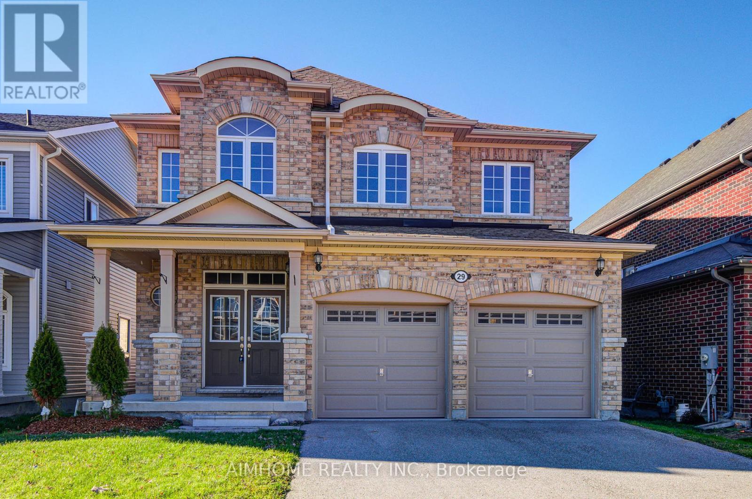304 - 460 Wellington Street
London East, Ontario
Experience boutique downtown living in this fully renovated 2-bedroom, 2-bathroom condo, blending timeless character with upscale modern finishes. Inside, you'll find a stunning kitchen with stone counters, tile backsplash, and newer appliances, along with two beautifully updated bathrooms including a spa-inspired ensuite with in-floor heating.The bright, functional layout is perfectly designed for todays urban lifestyle. This residence also includes underground parking, a storage locker, and access to premium amenities: a heated indoor pool, fitness center, party room with full kitchen, guest suite, and a courtyard lounge with fire pit - ideal for entertaining or relaxing.All of downtown London is at your doorstep. Walk to Victoria Park, Richmond Row, Covent Garden Market, Budweiser Gardens, and the city's best restaurants and cafés. Whether you're downsizing or seeking to elevate your lifestyle, this home offers unmatched charm, convenience, and city energy in equal measure. (id:50886)
Prime Real Estate Brokerage
1914 - 35 Trailwood Drive
Mississauga, Ontario
Beautifully appointed this open-concept 2 bedroom 2 bathroom condo unit has the most amazing views. Floor to ceiling windows allows the sun to fill the space with warmth and light. Laminate floors throughout, ensuite laundry and storage. Close to highways, Square One for unlimited shopping. Churches and schools also close by. 24hr concierge, pool, sauna, gym, meeting rooms, library, games room and other amenities. Parking spot Pl#85A (id:50886)
Royal LePage Meadowtowne Realty
312 - 310 Kingsdale Avenue
Kingston, Ontario
Welcome to 310 Kingsdale Ave, Unit 312. This affordable 2 bedroom home is ideal for the first time buyer, retiree, or student(s). With approx. $26,0000.00 worth of modern upgrades since 2021 there is literally nothing to do but move in and enjoy. The kitchen will inspire the chef within. White shaker style cabinets to the ceiling accented by black hardware. Timeless subway tile backsplash; black granite kitchen double sink with retractable faucet blend in seamlessly with the cabinet hardware and lighting. The open concept to living room with patio doors to balcony ensures lots of natural light. The spa inspired bathroom has a fresh contemporary feel featuring new tub surround, vanity, fan and chic accessories. The Coretec flooring is the perfect combination of beauty and resilience, being pet friendly and easy to clean. New lighting and paint. 4 appliances (2021). The building is quiet with a tree lined parking area providing natural beauty and privacy from the unit's balcony. Elevator and laundry facilities provided. Bus stop at street. The location is ideally located between Kingston's downtown core and it's West end ensuring easy access to one's everyday needs. St. Lawrence College is (7 minute drive) and Queen's University (11 minute drive). Make sure this property is on your viewing list. (id:50886)
Royal LePage Proalliance Realty
0 Polaris Drive
Hastings Highlands, Ontario
With slightly over 64 Acres, this property would make a perfect housing development continuing from the Laundry subdivision which abuts it and access from 4 separate roads is ideal to draw up a plan. This is a very nice level property currently zoned MA and would require changing but is ideal for housing or let your imagination fly and check with the Hastings Highlands Municipal Office for options on use. (id:50886)
Century 21 Granite Realty Group Inc.
609 Lower Slash Road
Tyendinaga, Ontario
**MLS 12400026 (14 Acres) and this listing are owned by immediate family and are being sold together, parcels are adjacent to each other ** 609 Lower Slash Rd., located in the heart of the culturally rich community of Tyendinaga Mohawk Territory. This central location of this property makes an easy commute west to Belleville ( 20 minutes) south to Prince Edward County ( 20 minutes) or East to Kingston ( 30 ) and is under 5 minutes to HWY 401. Despite the fact that this property is situated so central in the community, this home sits on a very private and quiet parcel of just under an acre of land. The home is a well laid out 2 bedroom bungalow. The main level of the home features a large eat in kitchen with patio doors leading to the rear of the property and a view of 14 acres of nature. Bonus structure on the property is a large workshop with Hydro in place as well as a good sized barn. Continuing through the main level, you will find 2 bedrooms , 2 bathrooms and a bright and roomy living space. The approx. 1200 sq ft of space below grade needs little work to be complete and would add much more living space to this home. Contents of this home can be negotiated in the transaction. *******Buyers must be registered members of the Mohawks of the Bay of Quinte ******** (id:50886)
Wagar And Myatt Ltd.
76 Rose Street
Barrie, Ontario
Opportunity awaits in this versatile bungalow located in a charming, established Barrie neighbourhood across from a school. The main floor offers 3 bedrooms, a 4-piece bath, a bright living room, and an eat-in kitchen, while the lower level includes an additional 1-bedroom suite with a 3-piece bath, eat-in kitchen, and living area. Shared laundry facilities serve both levels. There is access to the basement suite through the side door (under carport). The spacious backyard provides plenty of room for outdoor enjoyment. This home requires updating - but with solid bones and great potential, it's an excellent opportunity for renovators or investors looking to add value in a desirable location. (id:50886)
Keller Williams Energy Real Estate
118 Waverly Street N
Oshawa, Ontario
Welcome to 118 Waverly Street North, a beautifully maintained five-level side split located in one of Oshawa's most sought-after and rarely available ravine pockets. This one-owner home has been meticulously cared for since day one, offering over 2,100 square feet of above-grade living space plus a large unfinished basement with endless potential. Set on an impressive 57.5-foot lot backing onto a private ravine, this property combines space, privacy, and nature in a truly special setting.The main level features a welcoming family room providing a warm and inviting space with hardwood floors, a cozy gas fireplace, and a walkout to a private backyard with a massive 24' x 14' deck with storage below and a natural gas BBQ hookup. A few steps up, you'll find the bright and open living and dining areas with hardwood flooring, large windows, and plenty of natural light. The adjoining kitchen offers solid oak cabinetry and a breakfast area, creating a functional and welcoming hub for family life. The upper bedroom level features three generous bedrooms, including a spacious primary suite with walk-in closet and four-piece ensuite. Both upper bathrooms are full-sized and feature double vanities, which is ideal for busy mornings and growing families.The lower levels provide exceptional flexibility, including a partially finished recreation room with above-grade windows and a full unfinished level with a three-piece bath, cold cellar, and workshop area. This is ideal for those looking to add a finished basement or in-law suite. Additional highlights include an oversized two-car garage, parking for six vehicles, a 200-amp electrical panel, central vac, owned hot water tank (2020), air conditioner (2013), new roof (2015)& convenient garage access. This is a rare opportunity to own a lovingly maintained home in a peaceful, established neighbourhood surrounded by mature trees and long-time residents. A true pride-of-ownership home in an area where properties rarely come to market. (id:50886)
Coldwell Banker - R.m.r. Real Estate
143 Bloor Street W
Oshawa, Ontario
Modern 2021-Built Apartment Building in Central Oshawa with 14 units. This newer apartment building offers a prime investment opportunity in a high-demand Oshawa location. Located just minutes from the 401 highway, Oshawa GO Station, and convenient public transit, this property ensures excellent accessibility for tenants, making it highly attractive to commuters. Each unit is separately metered and features in-suite laundry, providing tenants with convenience and autonomy. The building also offers surface parking for residents, adding to the appeal of the property. With no rent control, the property offers flexibility for market-based rent increases, adding potential for future growth.Turnover is uncommon, with units easily and quickly rented whenever they do become available due to the property's high demand. Tenants enjoy a central location with close proximity to all amenities, including shopping, dining, parks, and entertainment, making this a desirable place to live. In addition, the property comes with an assumable mortgage at a low 2.96% interest rate, which presents an excellent financing option for potential buyers. This property offers a stable investment with strong rental demand, low-maintenance management, and great potential for long-term growth in an evolving market. (id:50886)
Royal LePage Frank Real Estate
41 Madawaska Trail
Wasaga Beach, Ontario
Welcome to 41 Madawaska Trail: a beautifully renovated, open-concept 3-bed, 2-bath year-round home in the gated Wasaga Countrylife Resort, featuring high-end finishes, a gourmet eat-in kitchen, a grand gas fireplace, and a 4-season sunroom overlooking a serene pond. Just steps from the sandy beaches of Georgian Bay and surrounded by resort amenities including 5 pools, sports courts, a rec centre, and more, this immaculate property offers the perfect blend of luxury, comfort, and lifestyle living. (id:50886)
RE/MAX Hallmark York Group Realty Ltd.
105 Rockport Crescent
Richmond Hill, Ontario
105 Rockport Crescent is a lovingly maintained, extensively upgraded home in one of Richmond Hill's most convenient and family-friendly neighbourhoods. Owned by the same family since 1992, this property blends modern improvements with classic charm, including pine kitchen cabinetry that adds a warm, cottage-in-the-city feel. Major updates include new asphalt shingles, roof vents, skylight, and roof/downspout heat wiring (2023), re-grouted chimney, new galvanized hydro mast, new 200-amp electrical panel, and a 40A Level 2 EV outlet. The attic was reinsulated to R40 (2023), and the entire home was freshly painted in 2025. Enjoy year-round comfort with a natural gas furnace (2015), central air (2020), and gas fireplace.Inside, you'll find hardwood floors throughout, a reverse-osmosis drinking water system, and included appliances (fridge, stove, dishwasher, washer/dryer). The spacious primary bedroom offers a large walk-in closet, and the basement features three versatile rooms perfect for offices, hobbies, or guest space. With the addition of a side entry from the driveway, a basement apartment could be created. The fully fenced, level backyard is ideal for families, complete with a large shade-giving maple tree, kids' play structure, basketball hoop, three garden sheds, clothesline, and a hot tub with 60A GFCI (winterized). There's also a natural gas BBQ hookup, high-speed fibre internet, 3 Bell HD satellite dishes and four-car parking (3 across, 1 tandem). The location is unbeatable, a 1-minute walk to transit, 5 minutes to the GO Station, 2-minute walk to a plaza, and walking distance to multiple schools: public, Catholic, high school, and French immersion. This move-in-ready home offers comfort, convenience, and thoughtful upgrades in a truly exceptional community. (id:50886)
Keller Williams Realty Centres
86 Brandon Crescent
New Tecumseth, Ontario
A STANDOUT NEW-BUILD WITH HIGH-END FINISHES, A STATEMENT KITCHEN & ELEVATED UPGRADES! Set within the Townes at Deer Springs by Honeyfield Communities, this standout new build commands attention with its brick-and-vinyl exterior, matte black keypad entry, and fenced backyard designed for relaxed evenings and effortless entertaining. Natural light pours through an open layout enhanced by 9 ft smooth ceilings, modern trim, sleek railings, oak-finish stairs, and upgraded water-resistant laminate and tile flooring that create a crisp, contemporary atmosphere throughout. The statement kitchen anchors the space with tall uppers, designer two-toned cabinetry with a contrasting island, Caesarstone quartz countertops, an undermount sink, full-height tiled backsplash in a brick pattern, under-cabinet valance lighting, pot lights, and a generous island that naturally draws people together, supported by a 6-piece appliance package tailored for seamless hosting. Upstairs, the primary retreat offers a calming escape with a walk-in closet and a beautifully finished 4-piece ensuite featuring a frameless glass shower and a Caesarstone quartz vanity, while two additional bedrooms share an upgraded 4-piece bathroom with a frameless sliding tub door and refined tilework. The lower level adds flexibility with a French-door office and walkout to the deck, paired with a main-floor powder room and smart laundry setup that keeps daily life running smoothly. Two balconies with glass railings invite slow mornings and sun-soaked evenings, while the oversized garage and driveway add everyday ease. A low monthly fee covers key maintenance, leaving more time to enjoy nearby parks, schools, dining, golf, and the community centre that keeps the lifestyle feeling connected and vibrant. (id:50886)
RE/MAX Hallmark Peggy Hill Group Realty
29 Bamburg Street N
Georgina, Ontario
Bright and spacious 4 beds & 4 baths detached home in a friendly and quiet community of Sutton West. Near 2700 Sq. Ft. Hardwood flooring, pot lights & 9 Ft ceiling throughout the living room and family room with gas fireplace. Carpet free. Primary bedroom boasts 5 pcs ensuite and huge walk-in closet. 2nd bedroom features two large windows and 4 pcs ensuite, 3 & 4 bedroom share 5 pcs ensuite with a separate bath. Open concept kitchen with backsplash, big center island and commodious dining area. Fenced backyard for entertaining and privacy. Long driveway fits 4 cars without sidewalk. Beautifully surrounded by trails and parks. Close to restaurants, schools, supermarkets, and 15 mins drive to highway 404. The peaceful shores of Lake Simcoe and sandy beaches are just nearby. Enjoy a life with plenty of space and attractive lakeside! (id:50886)
Aimhome Realty Inc.

