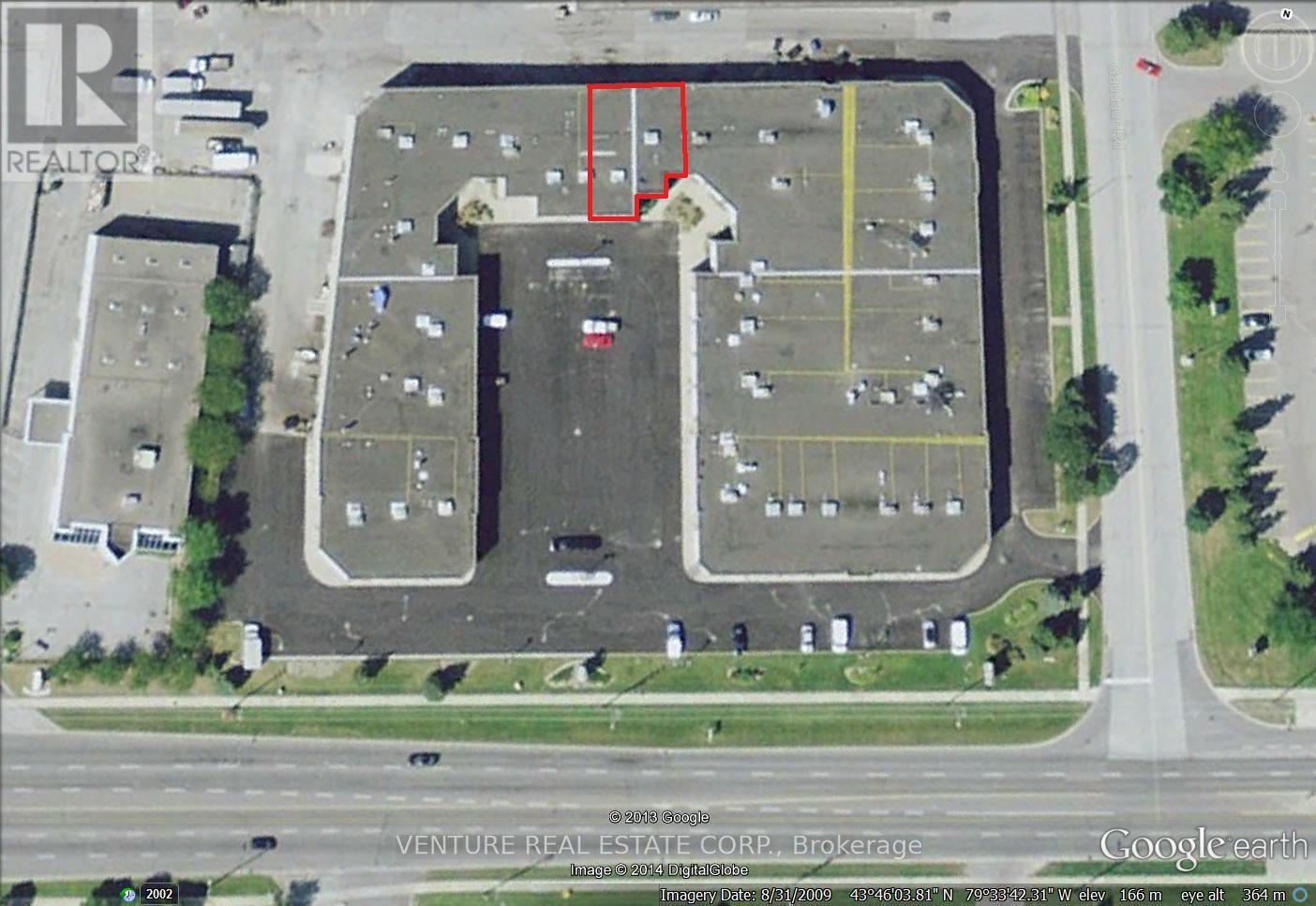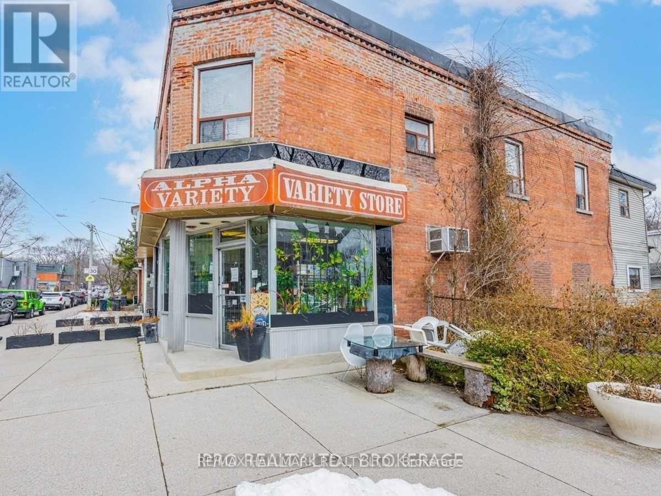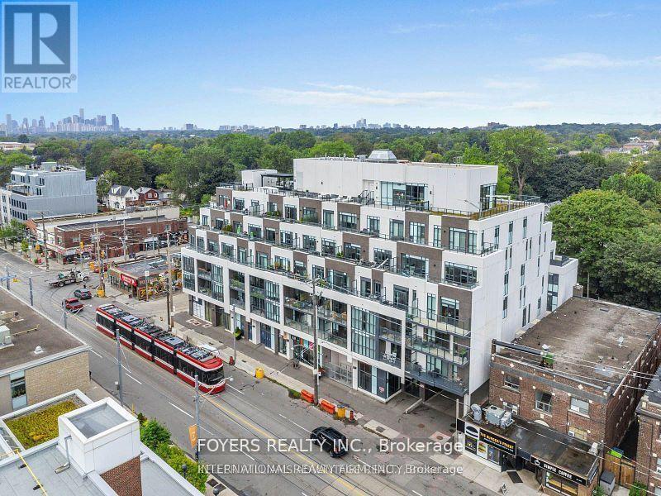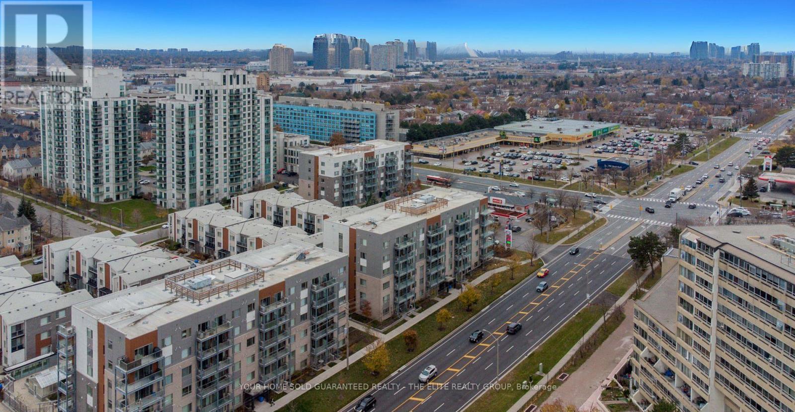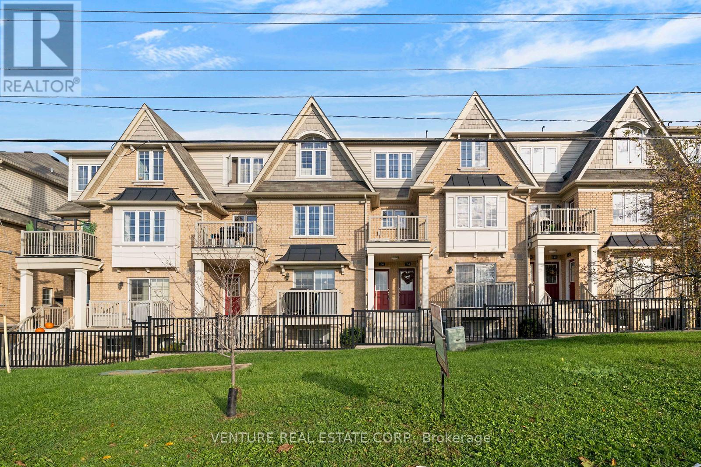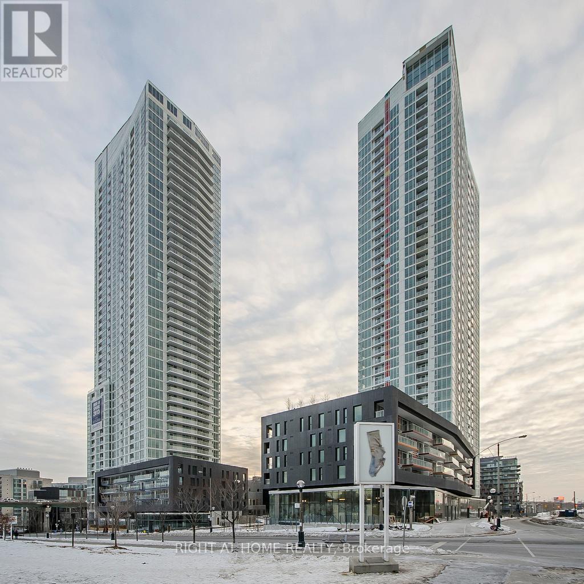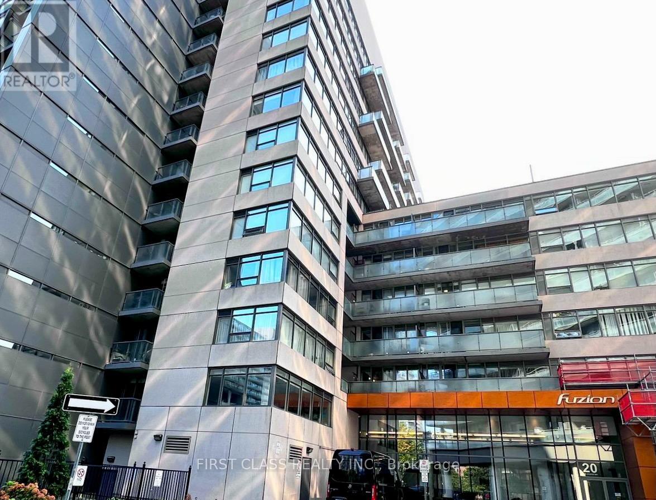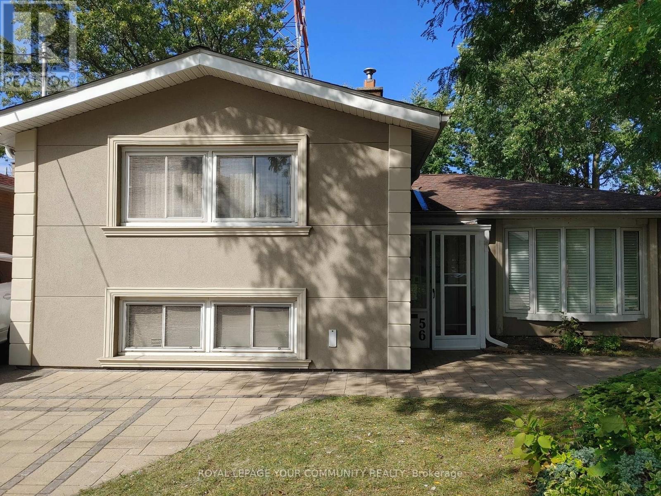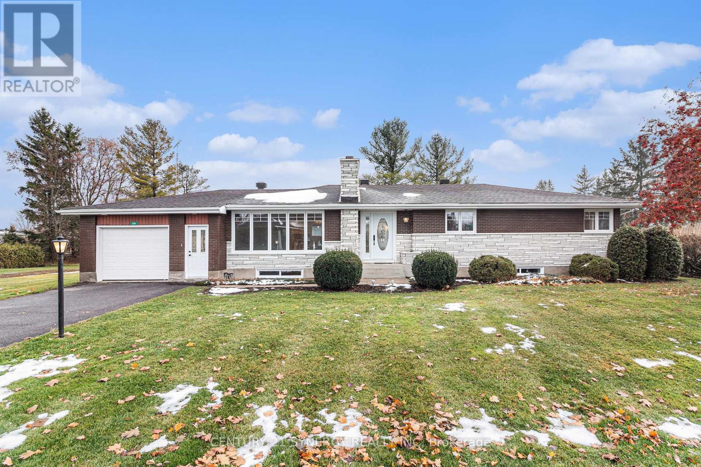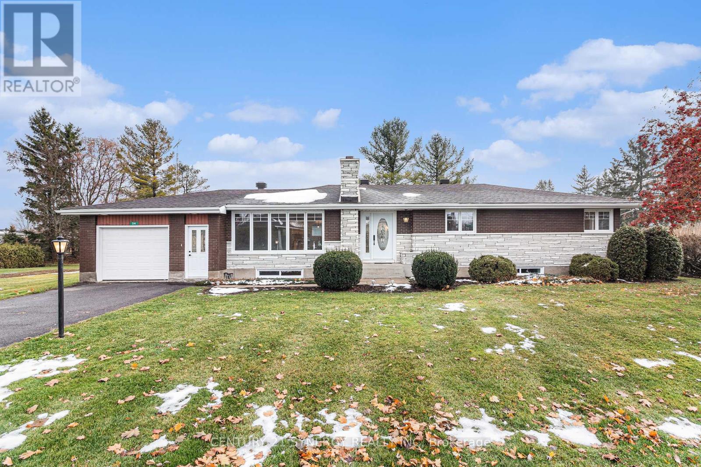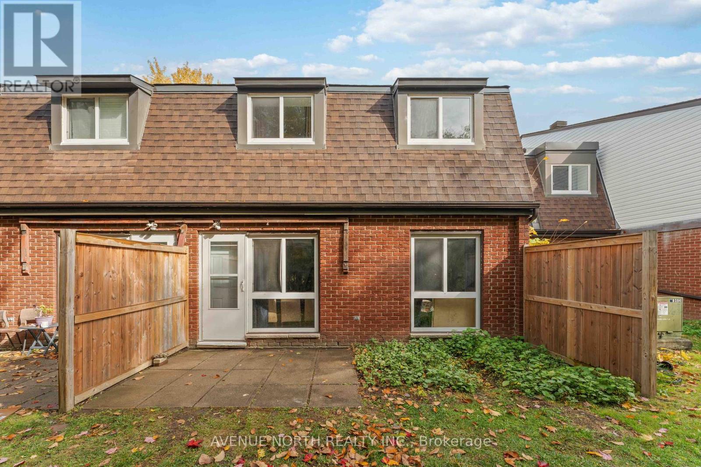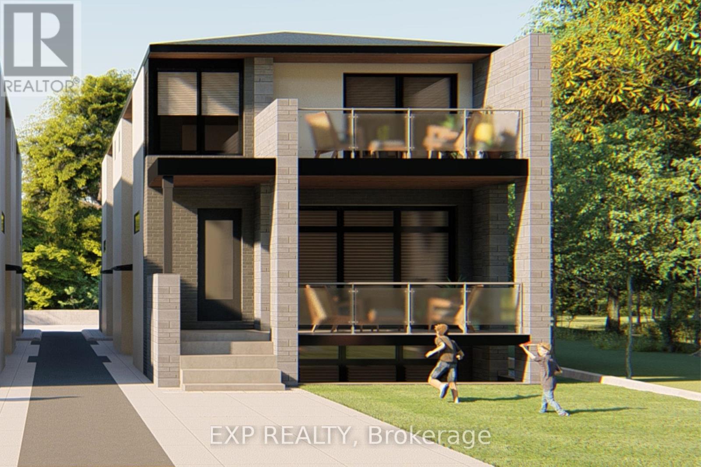15 & 16 - 4300 Steeles Avenue
Vaughan, Ontario
Location, Location, Location. 3160 Sq Ft Plus Approx. 1000 Sq Of Mezzanine (Storage) not included in sq. ft, Over 45 Ft Wide Units, Natural Light. 1700 Sq Ft Of Finished Office, Waiting Area, Reception Area, 3 Private Offices, Large Board Rm, Kitchenette, 2 Bathrooms, Clean Space. Two Drive-In Doors, Ample Parking, Great Mix Of Uses, TTC At Door Step Minutes to Subway, Hwy 407, 400, 427 Minutes Away... * No automotive related operations* FACING STEELES AVE (id:50886)
Venture Real Estate Corp.
603 Logan Avenue
Toronto, Ontario
Prime commercial/retail space available for lease in the heart of North Riverdale at 603 Logan Ave! This well-maintained and easy-to-manage unit offers excellent street visibility and steady foot traffic. Conveniently located near Gerrard Square, public transit, schools, and a variety of established neighbourhood businesses. Perfect for convenient store, coffee shop, boutique, service business or a wide range of retail or commercial uses. Your possibilities are endless in this vibrant, high demand area! (id:50886)
RE/MAX Hallmark Realty Ltd.
314 - 1630 Queen Street E
Toronto, Ontario
Welcome to this 587 Sqft + 61 Sqft Balcony, One Bedroom + Den + One Bathroom Apartment and Experience the best of boutique beach living at West Beach Condos! This intimate 6-story residence offers a sophisticated urban escape with incredible proximity to Woodbine Park, Ashbridge's Bay, The Beaches & Leslieville, boardwalk, and vibrant Queen Street East. Enjoy an array of thoughtful amenities including a state of art fitness centre, a chic party room perfect for entertainment, pet wash centre, and a stunning rooftop terrace with BBQ, sun loungers, and a cozy fire pit, offering skyline and lake views. Steps to TTC, local shops, and acclaimed eateries, this is an unparalleled opportunity for those seeking a blend of laid-back beach vibe and convenient city access. (id:50886)
Foyers Realty Inc.
103 - 5155 Sheppard Avenue E
Toronto, Ontario
Stylish and functional corner condo offering rare ground-level street access perfect for those seeking a live/work lifestyle or home-based business opportunity. This bright and modern suite features an open-concept layout with oversized windows, a sleek kitchen with stainless steel appliances, and a walk-out patio ideal for both relaxation and client interaction. Residents enjoy access to a fully equipped gym, party room, yoga studio, and an entertainment kitchen perfect for hosting friends and family. The outdoor BBQ area adds a great touch for summer gatherings, while the on-site playground offers fun for the kids. Conveniently located near transit, Hwy 401, shopping, schools, parks, and community amenities. A versatile option for first-time buyers, entrepreneurs, or investors looking to thrive in the Toronto condo market. (id:50886)
M5v Elite Realty Group
156 Kingston Road W
Ajax, Ontario
Welcome to this lovely 2-bedroom, 2-bathroom home offering approximately 1,078 sq. ft. of comfortable living space, complete with a garage and a second parking spot conveniently located directly across from it. The open-concept main floor features large windows, a walk-out to the balcony with a gas BBQ line, and a combined living/dining area - perfect for entertaining. The modern kitchen showcases granite countertops, a glass tile backsplash, under-cabinet lighting, and stainless steel appliances (including an above-stove microwave), along with ample counter space and a spacious breakfast bar. A powder room, laundry area with stackable washer and dryer, and extra storage under the staircase complete the main level. Upstairs, the primary bedroom offers a walk-in closet with excellent storage, accompanied by a generously sized second bedroom and a 4-piece bathroom. Located in a family-friendly neighbourhood, this home is close to an abundance of amenities - including transit at your doorstep, highways, restaurants, grocery stores, Costco, parks, schools, places of worship, and more. Enjoy outdoor living and summer gatherings on your private balcony - the perfect place to relax and unwind! (id:50886)
Venture Real Estate Corp.
4708 - 75 Queens Wharf Road
Toronto, Ontario
*Breathtaking Residence in one of the City's Most Prestigious addresses designed by World Class Team Architects* Grand Open Concept Living/Dining*This Magnificent Residence Has It ALL!*Fantastic Complex With State Of The Art Amenities*Fabulous Entertaining Space, High 9F Ceilings, Elegant Finishes, Gourmet Kitchen*Located In The Heart Of WATERFRONT* (id:50886)
Right At Home Realty
513 - 20 Joe Shuster Way
Toronto, Ontario
Stunning Two Bedroom Corner Suite in the highly sought-after King Street West & Heart Of Liberty Village! Open Concept. Modern Kitchen with S/S Kitchen Appliances. Well-designed Functional Layout with Unobstructed South West Views. Lots of Natural lights from the large windows. Amenities Including Gym, Party Room, Meeting Room. Steps To shops, supermarket, TTC, and much more. Heat pump rental included. (id:50886)
First Class Realty Inc.
56 Willesden Road
Toronto, Ontario
Welcome To This Beautiful Home Over 1,800 SQF Of Above Ground Living Space Boasting Large Legally Added (9 Ft. Ceiling) 2nd Master Bedroom, Family Room, A Full Bathroom And A Powder Room On The Main Level With Swimming Pool View, All Built On New Foundation, Located On A Quiet Street In The Well Sought After Community Of Hillcrest Village In North York, Toronto, Boasting A Beautiful Inground Salt Water Swimming Pool With Waterfall, Interlock Backyard And Around The House, Having 2 Master Bedrooms, 2 Gas Powered Fire Places, A Nice Sunroom With Swimming Pool View, Finished Basement With Murphy Bed, Minutes To HWYs 404, 401, & Finch Subway Station, Seneca College, North York General Hospital, Bayview Village, Restaurants, Plazas, Grocery Shoppings, Etc. (id:50886)
Royal LePage Your Community Realty
B - 24 Champagne Street W
North Stormont, Ontario
COMPLETELY renovated (new windows, electric, plumbing, wall and ceiling insulation, stripped to the studs) and move-in ready! This stunning 3-bedroom, 2-bathroom lower unit is located in the heart of Crysler and offers modern finishes throughout. Enjoy an open-concept living area filled with natural light, featuring a spacious kitchen with quartz countertops, stainless steel appliances, and ample cabinetry for all your storage needs. The inviting living room includes large windows and a beautiful stone fireplace feature wall-perfect for relaxing or entertaining. Down the hall are three generous bedrooms and a stylish 3-piece main bathroom complete with quartz countertops and a tub/shower combo. Additional highlights include access to a single-car garage and driveway parking for 3+ vehicles, along with access to a large side for outdoor enjoyment. (id:50886)
Century 21 Synergy Realty Inc
A - 24 Champagne Street W
North Stormont, Ontario
COMPLETELY renovated (new windows, electric, plumbing, wall and ceiling insulation, stripped to the studs) and move-in ready! This stunning 3-bedroom, 1-bathroom upper unit is located in the heart of Crysler and offers modern finishes throughout. Enjoy an open-concept living area filled with natural light, featuring a spacious kitchen with quartz countertops, stainless steel appliances, and ample cabinetry for all your storage needs. The inviting living room includes large windows and a beautiful stone fireplace feature wall-perfect for relaxing or entertaining. Down the hall are three generous bedrooms and a stylish 3-piece main bathroom complete with quartz countertops and a tub/shower combo. Additional highlights include a private driveway with parking and access to a large backyard for outdoor enjoyment. (id:50886)
Century 21 Synergy Realty Inc
11k - 2080 Ogilvie Road
Ottawa, Ontario
This bright and modern two-story row unit has been thoughtfully renovated and offers comfortable, open-concept living in a highly convenient location. The main floor features a spacious open-plan layout combining the living room, dining area, and kitchen - perfect for everyday living and entertaining. The kitchen has been fully updated with brand-new cabinets and appliances, providing a fresh and functional space for cooking and gathering.Durable, high-quality vinyl flooring runs throughout the main level, complemented by a convenient half bathroom. Upstairs, you'll find three well-sized bedrooms, a full bathroom, and a large hallway closet for extra storage. Additional features include: Outdoor pool just steps away from the unit is an assigned parking spot. This home offers the perfect blend of modern updates, space, and urban convenience. Currently rented for $2460/month. (id:50886)
Avenue North Realty Inc.
#c - 514 Roosevelt Avenue
Ottawa, Ontario
This newly built one-bedroom semi-detached home offers the perfect balance of contemporary design and urban elegance. Featuring an open-concept layout with high ceilings and refined finishes, the space feels bright and inviting from the moment you step inside. The stylish kitchen is equipped with quartz countertops, custom cabinetry, and premium stainless steel appliances-ideal for both everyday living and entertaining. Enjoy a seamless flow to the living and dining area, and step outside to your private walkout patio for fresh air and relaxation. The spacious bedroom and full bath complete this thoughtfully designed home. Situated in one of Ottawa's most desirable neighbourhoods, you'll love being steps from Westboro's vibrant boutiques, cafés, and acclaimed restaurants, as well as the scenic Ottawa River pathways. With top-rated schools, convenient transit, and close proximity to downtown, this location offers exceptional lifestyle and investment value.Unit under construction. Upper unit not included. (id:50886)
Exp Realty

