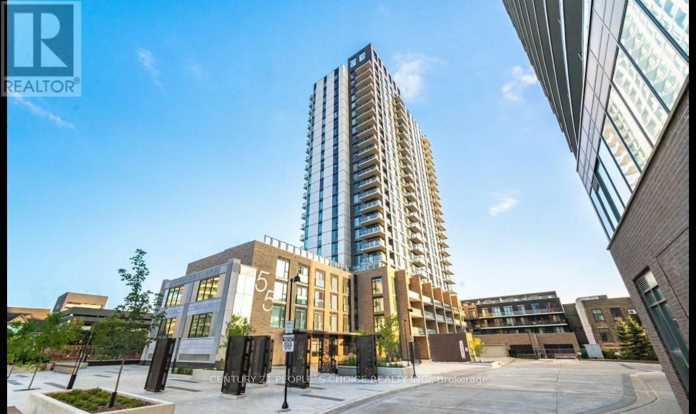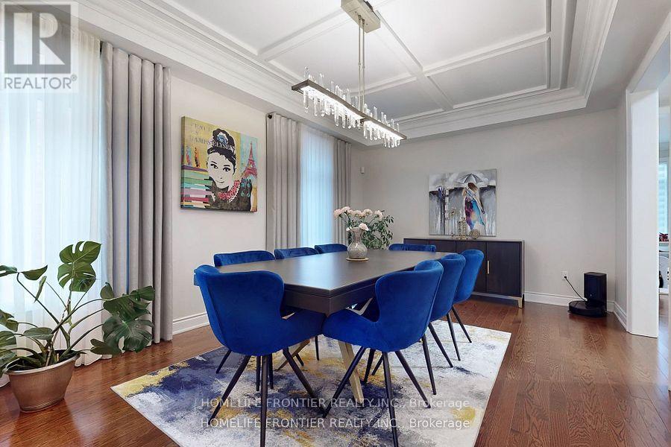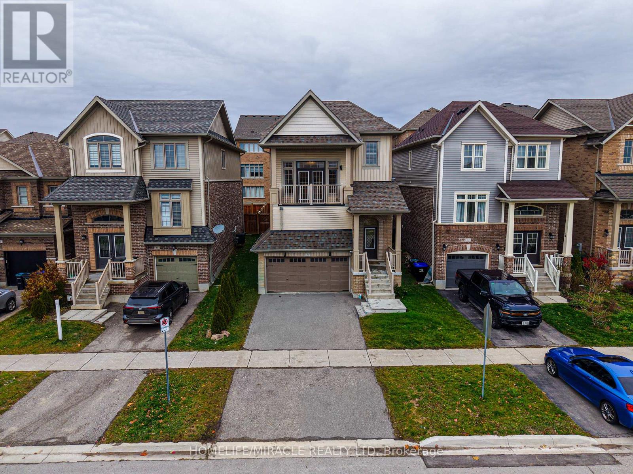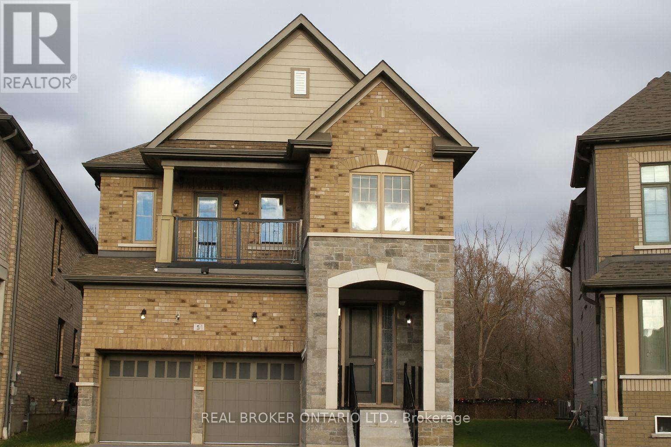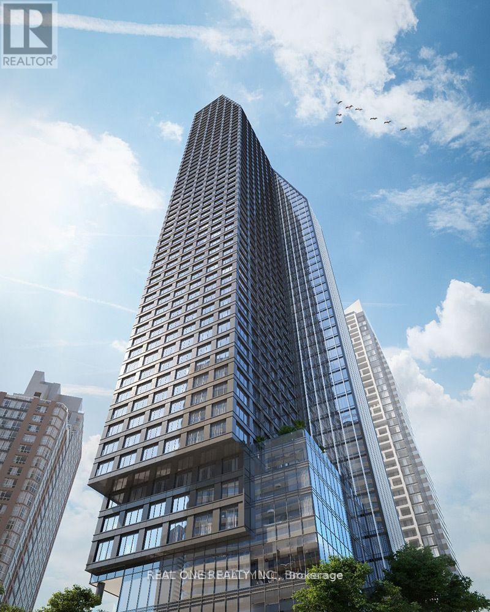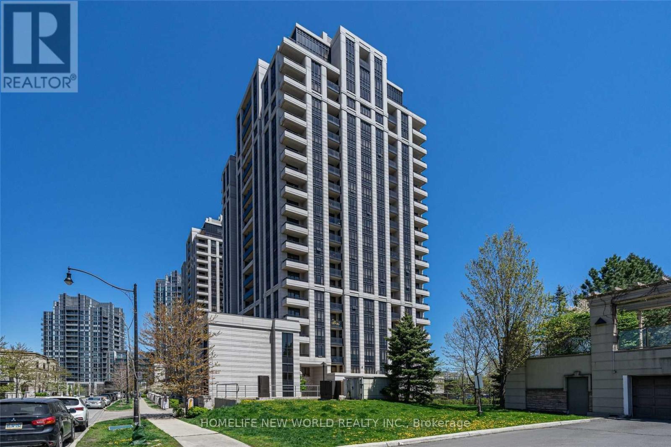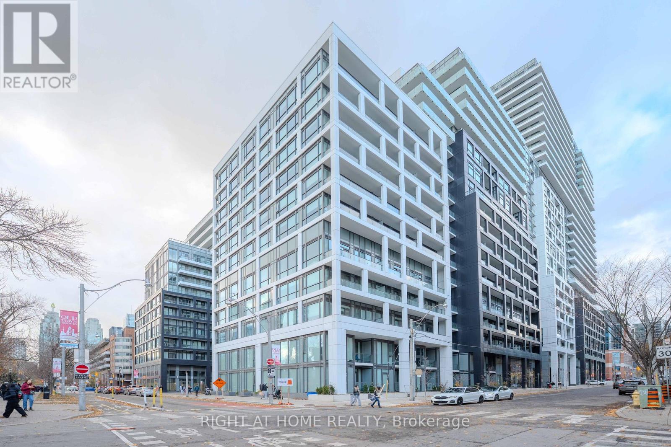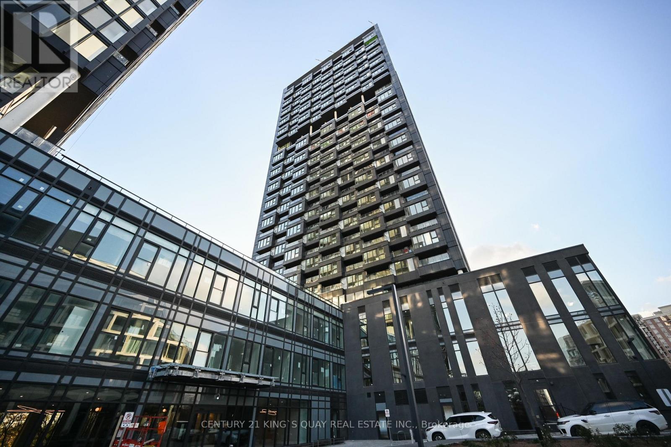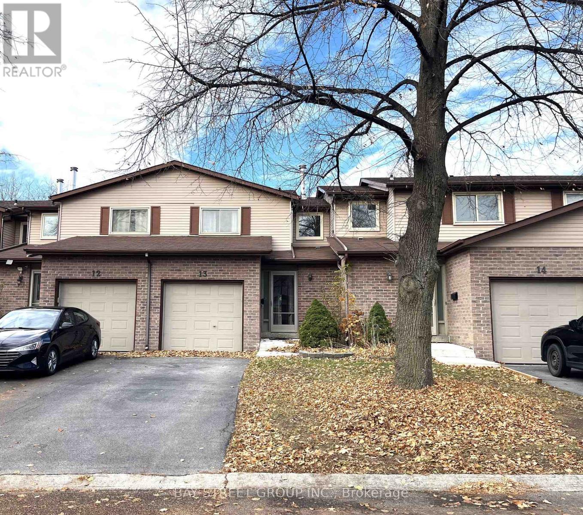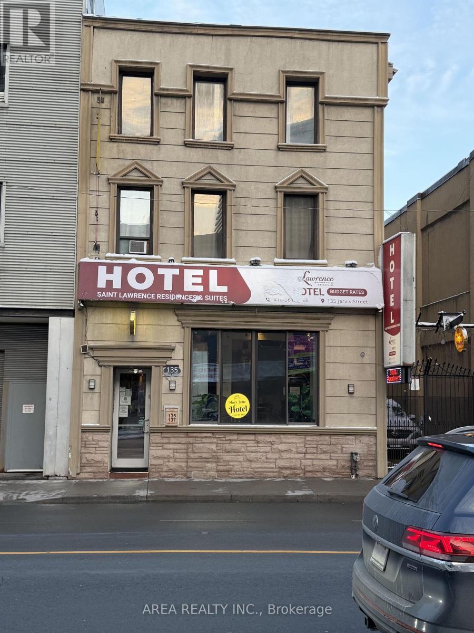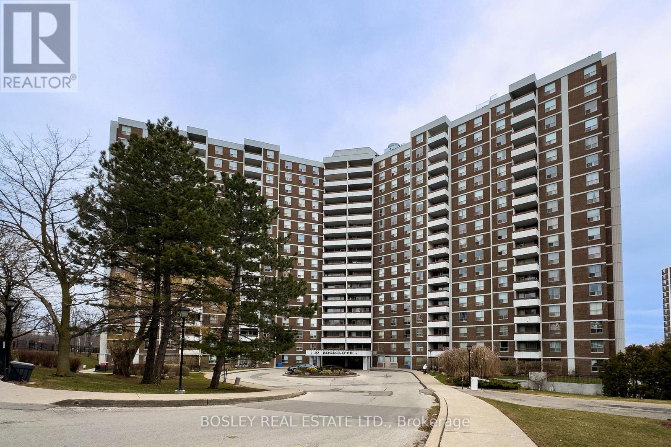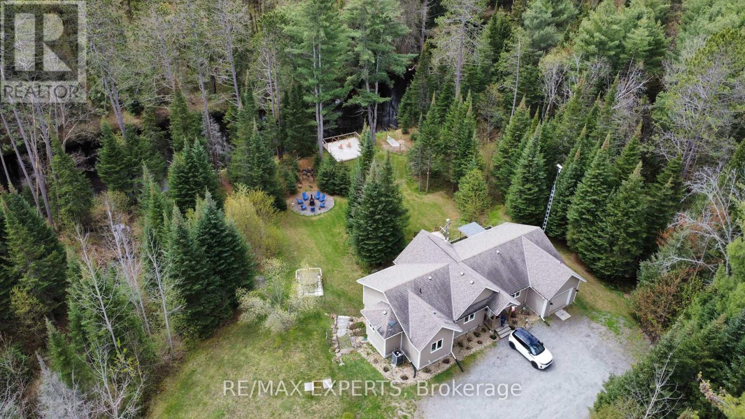216 - 55 Duke Street W
Kitchener, Ontario
Welcome to unit 216 at 55 Duke St. W. This award winning building is in the Heart of Downtown Kitchener, located directly between LRT stops. Unit has1 Bedroom + Den | 1 Bathroom This unit offers an open-concept living space with contemporary finishes, a spacious den perfect for a home office, and a sleek kitchen with stainless steel appliances. The bedroom features ample closet space, while the den adds flexibility for work or additional storage. Enjoy the convenience of in-suite laundry and access to premium building amenities. Perfectly situated close to public transit, shopping, dining, and entertainment, this condo is ideal for young professionals, investors, or first-time buyers. Don't miss this opportunity! (id:50886)
Century 21 People's Choice Realty Inc.
28 Rock Elm Court
Vaughan, Ontario
Welcome to 28 Rock Elm Crt, stunning, beautifully maintained and thoughtfully upgraded 4-bedroom family home nestled on a private, child-safe, quiet cul-de-sac court in highly demanded Lebovic Campus Area. Offering about 3000 Sq.Ft. plus beautiful income-generating 2-bdrm apartment with full bath, kitchen & laundry in completely finished basement with separate entrance. This property is perfect for families and investors alike. The home is warm, bright and very inviting. This home has excellent features: 9' flat ceilings on both levels and basement; gleaming hardwood floors throughout. Renovated chef's kitchen with modern finishes and ample cabinetry, beautiful S/S appliances, nice modern quartz countertops. Spacious breakfast area with W/O to beautifully landscape back yard - an outdoor oasis for relaxation or gathering. Bright and inviting family room and separate dining room - perfect for entertaining. Very spacious 4-bedrooms. Large primary bedroom has 5-pc ensuite with separate frameless glass shower door and large W/I closet. Double sinks baths upstairs. Very nice stairs with wrought iron pickets. This beautiful house has many upgrades that difficult to list, such as pot lights, upgraded interior and entrance doors, wainscotting, crown moldings, modern appliances and much more... Basement is presently rented by excellent tenant paying $2200/month - a fantastic mortgage helper! AAA+ tenant can stay or leave. Excellent location, convenient access to good schools, parks, transit, Hwys, shopping, fitness club, restaurants, etc. Do not miss your chance to own this exceptional property with both charm and value! (id:50886)
Homelife Frontier Realty Inc.
79 Willoughby Way
New Tecumseth, Ontario
Immaculate 3 bedroom 3 Bath home in the highly sought after Treetops community. This immaculate Brookfield built home offers a bright and spacious layout filled with natural light, featuring modern finishes and thoughtful design throughout. The inviting open concept main floor is perfect for daily living and entertaining, with a stylish kitchen showcasing quartz countertops, a sleek backsplash, stainless steel appliances, and plenty of cabinet space. Hardwood flooring and pot lights on the main level offering a touch of elegance and warmth to the space. Impressive bonus room with 15 foot ceilings and a private balcony, ideal for unwinding or working from home while enjoying stunning west facing sunset views. The primary bedroom offers a peaceful retreat with a luxurious 4 piece ensuite and walk in closet. This carpet free home also includes a double car garage and a partially finished basement with 9 foot ceilings, offering even more room for future living space.Located within walking distance to a neighbourhood park and elementary school, this home delivers the perfect combination of style, function, and family friendly convenience. (id:50886)
Homelife/miracle Realty Ltd
31 Swordfish Drive
Whitby, Ontario
Welcome to 31 Swordfish Drive, a family-friendly home in a highly convenient Whitby neighbourhood. This location offers excellent school access, including Robert Munsch PS, Henry Street HS, and nearby Catholic and French-language schools, giving families strong education options. Parks surround the area-D'Hillier Park, Jeffery Park, Central Park, and Calais Park-offering playgrounds, trails, and green space for recreation. Transit is close by with the Dundas Westbound at White Oaks stop and easy access to Whitby GO, making commuting simple. Safety services such as Lakeridge Health - Ajax Pickering Hospital, Whitby Fire Station 4, and Whitby OPP are also conveniently located. Whether you're a growing family or simply seeking a quiet, connected, and well-serviced community, 31 Swordfish Drive places you in the heart of it all-schools, parks, transit, and essential amenities at your fingertips. This address combines comfort, walkability, and connectivity, ideal for families looking for a balanced lifestyle in Whitby. (id:50886)
Real Broker Ontario Ltd.
4316 - 8 Wellesley Street W
Toronto, Ontario
BRAND NEW Luxury condo at 8 Wellesley West, 2 bed + 2 bath South & West CORNER UNIT Condo in the heart of downtown Toronto,directly on Yonge Street and close to everything that matters, Steps to Wellesley Subway Station, University of Toronto, Toronto Metropolitan University, Financial District, Yorkville, restaurants, shopping. Modern kitchen with high-end built-in appliances and stone countertops. 24-Hour Concierge, State-Of-The-Art Fitness Centre, Rooftop Terrace With BBQs And Lounge Areas, And Elegant Party/Meeting Rooms. (id:50886)
Real One Realty Inc.
1815 - 100 Harrison Garden Boulevard
Toronto, Ontario
Super Low maintenance Luxurious Avonshire Energy Efficient Green Building By *Tridel*, Bright & Spacious Suite, App. 887 Sq Ft, Spacious Master Closet With Seperated His/Her Walking Closet & 3 Pc Ensuite, 2nd Bedroom W/ Wall To Wall Closet. Living Room To Balcony Facing Community Park. Ensuite Laundry, 1 Parking. Pool, Party Room, Guest Suites, Library, Theatre, Billiard Room. 24 Hrs Concierge. (id:50886)
Homelife New World Realty Inc.
437 - 60 Princess Street
Toronto, Ontario
Live at Time & Space by Pemberton - Your Downtown Lifestyle Starts Here!Bright and modern 1-bedroom with a functional layout, private balcony, and desirable east exposure. Steps to TTC, Distillery District, St. Lawrence Market, the Waterfront, Grocery, Restaurants, and Cafés - everything at your doorstep!Residents enjoy hotel-style amenities: infinity-edge pool, rooftop cabanas, multiple BBQ areas, state-of-the-art gym, yoga studio, games room, party room, co-working spaces & more.Perfect for professionals or couples looking for convenience, comfort, and unbeatable downtown value. (id:50886)
Right At Home Realty
1018 - 1 Quarrington Lane
Toronto, Ontario
Move into this Brand New , stunning, modern 1-bedroom, 1-bath suite located in a prime North York neighbourhood. This bright unit features an open-concept layout with contemporary finishes and a thoughtfully designed living space-perfect for today's urban lifestyle. Enjoy a full range of premium amenities, including a state-of-the-art fitness centre, elegant party and meeting rooms, guest suites, stylish lounge areas, outdoor BBQ terraces, and a 24-hour concierge for added convenience and security. Located steps from the DVP/Hwy 404 and TTC, this unbeatable location offers quick access to the Shops at Don Mills, Ontario Science Centre, Aga Khan Museum, parks, schools, grocery stores, restaurants, and more. (id:50886)
Century 21 King's Quay Real Estate Inc.
13 - 1232 Guelph Line
Burlington, Ontario
Newly Painted(Nov 6, 2025) ,Welcome! 3+1 Cozy Bedrooms Town House. Featuring Easy Access To Area Amenities.3 Mins Drive To 403 & Beside The Bus Stop Too. A Well Maintained 15 Units Corporation That Offers The Lowest Maintenance Fee On The Area. A Quiet Neighborhood Raising Family. It Comes W/ An Exclusive Backyard Good Size Backyard. There Is An Additional Bedroom In The Basement & Cold Cellar.Well Presented Property W/ Laminated Flooring Throughout. A Must See. (id:50886)
Bay Street Group Inc.
135 Jarvis Street
Toronto, Ontario
Rare opportunity to own a freestanding commercial building in downtownToronto, steps from Queen Street East and Yonge-Dundas Square. Featuring prime Jarvis Street exposure, a flexible layout with full basement, and zoning potential for retail, office, hospitality, or redevelopment, this property offers exceptional visibility and investment value. Surrounded by major developments and excellent transit, it's ideal for investors or owner-occupiers. Currently a 33-room hotel with vacant possession available, this property sits on a 4,300 Sq ft Lot delivering immediate income and exceptional long-term redevelopment potential. Strategically located just steps from the Eaton Centre, Toronto Metropolitan University, George Brown College, and St. Lawrence Market, this high-exposure property is surrounded by dense residential and institutional developments, offering strong foot traffic and connectivity. Rooftop terrace with skyline views ideal for future amenity space or rooftop activation. Private driveway with on-site parking for up to 3 vehicles. Previously also a rooming house and VTB possible. (id:50886)
Area Realty Inc.
1411 - 10 Edgecliff Golfway
Toronto, Ontario
Life on the Edge - of the Don Valley's lush tree canopy, fairways, and the city. Perched above lush treetops at 10 Edgecliff Golfway, Suite 1411 offers a serene vantage point overlooking golf greens, winding trails, and the natural rhythm of the Don Valley. This fully reimagined and renovated 2-bedroom plus den residence blends thoughtful design, modern comforts, and practical luxury. Every corner of Suite 1411 has been renewed: wide-plank flooring, a airy and gleaming new kitchen with custom cabinetry, quartz counters, custom island, and stainless-steel appliances; an expanded, hotel-inspired bathroom with modern fixtures and upgrades. A complete electrical transformation and new HVAC system ensure efficiency and comfort. Thoughtful touches-like reconfigured storage closet and a cleverly-concealed laundry room, both featuring hidden doorways, bring smart design to everyday routines. One parking space is included, and convenience abounds beyond 10 Edgecliff's doorstep - minutes to the Don Valley Parkway, shopping at the Golden Mile, and the cultural treasures of the Aga Khan Museum. Nestled in a park-like pocket yet perfectly connected to everything, this is where modern living meets the city + nature's edge. (id:50886)
Bosley Real Estate Ltd.
1216 Miriam Drive
Bracebridge, Ontario
Welcome to This High-Performing Short-Term Rental A Private, Year-Round Retreat on the Black River, Tucked away on 2 acres of beautifully treed land, this private & secluded 3+1 bedroom, 3-bathroom cottage offers exceptional peace, space, and flexibility. Whether you're looking for a serene year-round getaway, a comfortable primary residence, or a fully turnkey short-term rental, this property checks every box with over 100 five-star reviews & annual income exceeding $150K, Located on a quiet municipal road just 30 minutes from downtown Bracebridge, the road is maintained & snow-plowed by the town year-round, and garbage pickup is provided by the municipality. The property features 200-amp service, fresh paint throughout, and comes fully set up for immediate rental income with permits in process and everything ready for the new owner to start generating cash flow.Inside, the bright and airy open-concept layout is filled with natural light. The main level offers three bedrooms one ideal as a home office & a fourth bedroom in the fully finished basement. Enjoy cozy evenings by the indoor wood stove, unwind in the sunroom, or have fun in the game room. There are three full bathrooms, providing convenience for families and guests.Step outside to soak in the tranquil natural surroundings. A massive 10x10 ft deck by the river, hot tub, and fire pit create the perfect setup for entertaining or relaxing under the stars. A large deck off the main level adds even more outdoor living space. Launch a kayak or paddle right from your backyard with direct access to the Black River.Additional features include a generator capable of powering the entire house for days, a single attached garage, and a spacious driveway that fits multiple vehicles. With high-speed Starlink internet, remote work and streaming are seamless.This is true Muskoka living private, peaceful, and profitable. Dont miss your chance to own a fully equipped, high-performing retreat in a spectacular natural setting. (id:50886)
RE/MAX Experts

