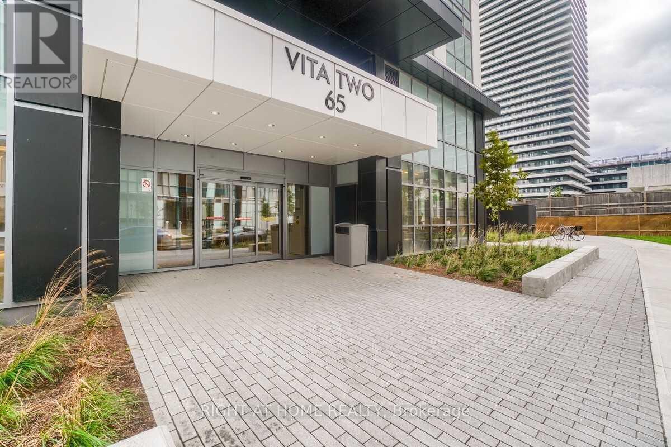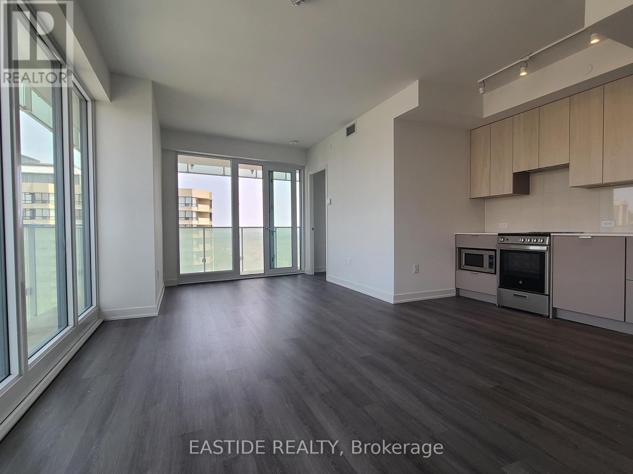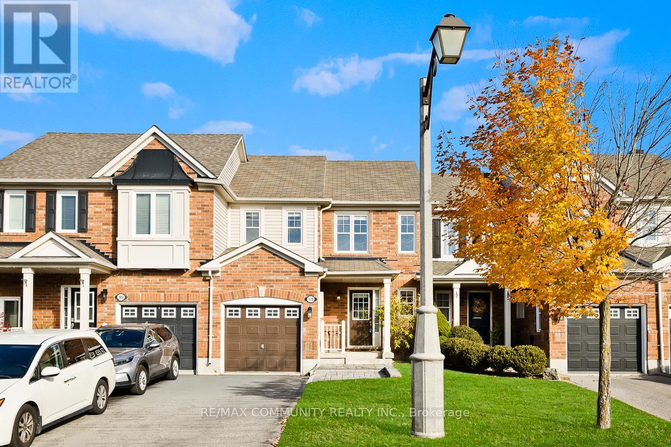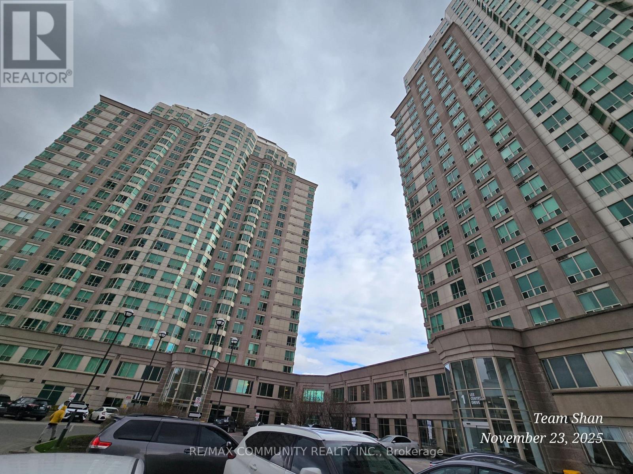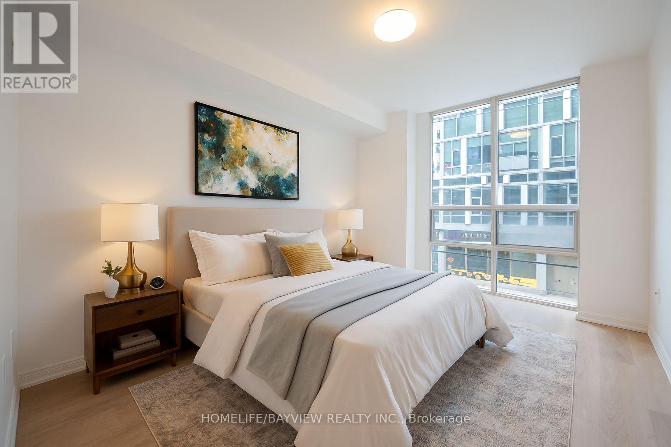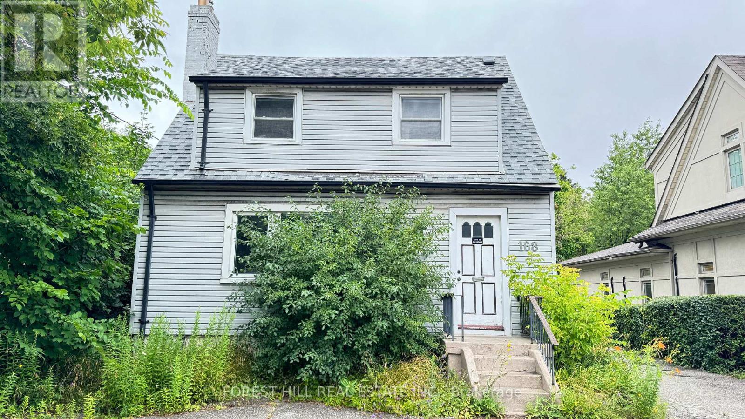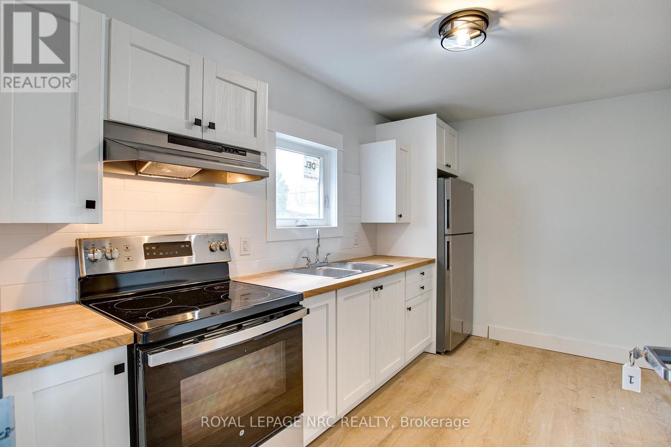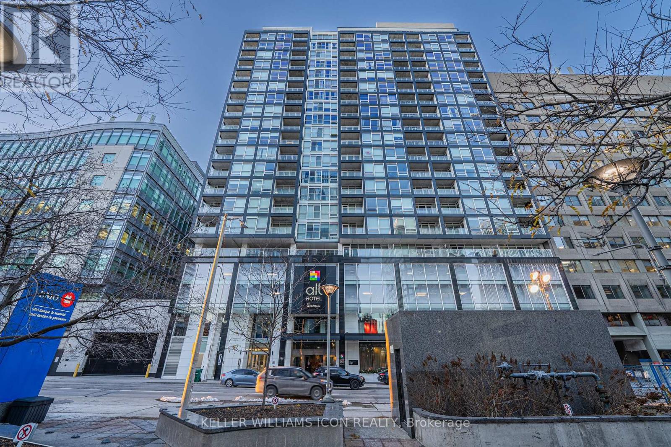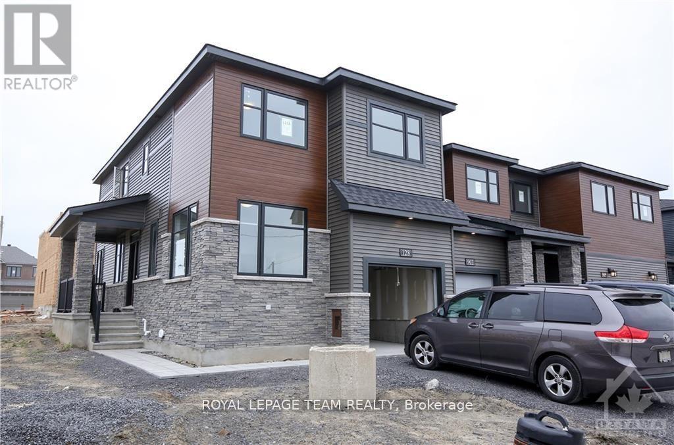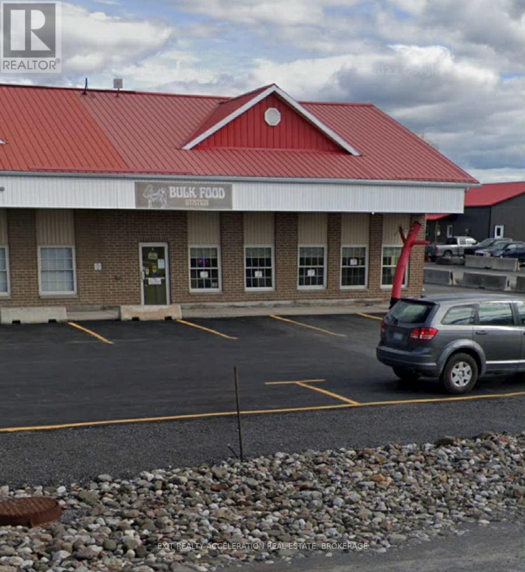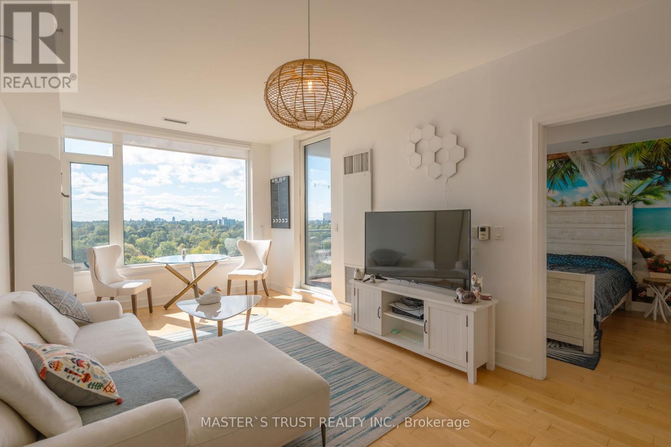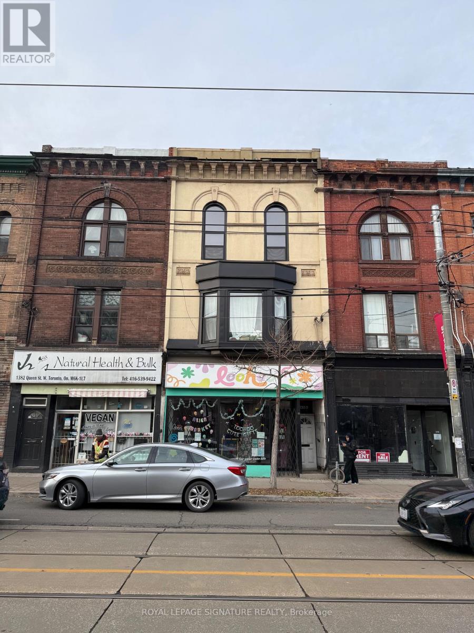1205 - 65 Annie Craig Drive
Toronto, Ontario
Embrace The Vita Lifestyle! Luxury Boutique Condo & Lakefront Living At Vita Two On The Lake! Features 2 Bed 2 Bath, 9' Smooth Ceilings, Floor To Ceiling Windows, Plank Floors, High End Finishes, Quartz Counters, Under Mount Sinks, S/S & Integrated Appliances, Valence Lighting, Backsplash, Rainfall Shower, Balcony W/ Gorgeous Forever Lake Views! Photo's Virtually Staged and Prior to Current Tenant. (id:50886)
Right At Home Realty
1604 - 3883 Quartz Road
Mississauga, Ontario
Welcome to this luxury condo in the heart of Mississauga! This spacious 2-bedroom + 1 den, 2 full-bath suite comes with 1 parking space and 1 locker. Featuring 9-foot ceilings and a large balcony with breathtaking unobstructed east and south views of the city skyline and Lake Ontario.Enjoy the ultimate downtown Mississauga lifestyle with steps to Square One Shopping Centre, Sheridan College, restaurants, theaters, Living Arts Centre, YMCA, entertainment, and public transit. Easy access to HWY 401/403 makes commuting a breeze. (id:50886)
Eastide Realty
178 Dougherty Crescent
Whitchurch-Stouffville, Ontario
Absolutely stunning townhome in the heart of Stouffville, coming to the market for the first time! This beautifully maintained family home features 3+1 bedrooms and 4 bathrooms with many upgrades throughout, including a finished basement with a bedroom and full bathroom, stylish laminate flooring, and a hardwood staircase. The no-sidewalk driveway allows parking for 2 cars plus 1 in the garage for a total of 3 parking spaces. Conveniently located within walking distance to Stouffville District Secondary School, Oscar Peterson Public School, and St. Brendan Catholic Elementary School, and close to parks, library, GO Station, Hwy 48, 404, and 407. A perfect blend of comfort, style, and location. This is a home you don't want to miss! (id:50886)
RE/MAX Community Realty Inc.
Ph302 - 1 Lee Centre Drive
Toronto, Ontario
Experience luxury living in this stunning penthouse suite perched high above the city in a beautifully maintained building at McCowan & Hwy 401. This bright and spacious two-bathroom unit features an open-concept living area with a stylish breakfast bar, professionally finished flooring, and floor-to-ceiling windows offering breathtaking panoramic views. The well-appointed kitchen includes ceramic tile flooring and a convenient breakfast bar, perfect for casual dining. The primary bedroom boasts a private ensuite and a generous walk-in closet, providing both comfort and functionality. Enjoy resort-style amenities including an indoor pool, state-of-the-art gym, guest suites, and ample visitor parking. Ideally located just minutes from Scarborough Town Centre, top-rated restaurants, and entertainment, with immediate access to Highway 401 for effortless commuting. Maintenance fees include: Hydro, Heat, Water, Parking, Locker, Common Elements & Building Insurance-offering exceptional value and peace of mind. (id:50886)
RE/MAX Community Realty Inc.
305 - 311 Richmond Street E
Toronto, Ontario
Enjoy boutique styled living in Old Town Toronto where urban living meets historic charm. Ideally situated steps to TTC, George Brown College's, St James Campus and well renowned Chef School, St. Lawrence Market, Distillery District, shopping, restaurants, theatres, hospitals, parks, Lake Ontario and so much more. This freshly updated airy and open concept 1 bedroom suite offers a clean modern feel with freshly painted flat ceilings and walls and brand-new vinyl plank floors. The spacious living and dining area flow seamlessly into a functionally designed full sized kitchen with newer stainless steel appliances, breakfast bar and an abundance of cupboard space, whilst a patio door walks-out to a private balcony where you can enjoy your morning coffee or evening breeze. The generously sized primary bedroom is a true retreat, complete with a large walk-in closet and floor to ceiling windows that floods the space with natural light. Residents of this well-maintained building enjoy access to a full fitness room, party room, visitor parking, and a truly spectacular rooftop patio outfitted with Muskoka chairs and BBQs, a perfect spot to unwind or entertain after a long day at the office or school. Affordable entry pricing and move in ready, this suite is ideal for first-time buyers, professionals, or anyone seeking an effortless downtown pied-à-terre in one of Toronto's most walkable neighbourhoods where old and new blend together effortlessly and harmoniously. *NB: Some photos virtually staged* (id:50886)
Homelife/bayview Realty Inc.
168 Sheppard Avenue W
Toronto, Ontario
Entire Standalone Building Opportunity Located In The High-Demand Yonge/Sheppard Area With Great Exposure, Above Ground 1196 sqft, Plus Finished Bsmt 431 sqft. Only Minutes Away From The Yonge & Sheppard Subway And Hwy 401. Partially Renovated, Suitable For Many Businesses & Professional Offices. Front Parking lots Plus Huge Rear Parking Spaces. (id:50886)
Forest Hill Real Estate Inc.
2 - 316 Elmwood Avenue
Fort Erie, Ontario
AVAILABLE IMMEDIATELY - Be the first to live in this brand new, fully renovated main-floor 2-bedroom unit in Crystal Beach. Bright, clean, and modern, this apartment has a smart layout with no wasted space. The primary bedroom is comfortable with good natural light, and the second bedroom works well for guests, a home office, or extra storage. Main-floor living means easy access with no stairs, plus one assigned parking space. Hydro only, no gas bills, keeps monthly costs under control, and there's in-unit laundry and updated finishes throughout. Just minutes from the beach, shops, and restaurants, this is a sharp, affordable Crystal Beach rental that's ready for you to move in now. (id:50886)
Royal LePage NRC Realty
2015 - 199 Slater Street
Ottawa, Ontario
Welcome to 199 Slater, one of Ottawa's most sought-after boutique condo buildings. This stylish 1-bedroom unit features a modern open-concept layout with floor-to-ceiling windows, engineered hardwood flooring, and contemporary finishes throughout. The sleek kitchen offers quartz countertops, stainless steel appliances, and ample storage. Enjoy a spacious bedroom with large windows and a well-designed layout. Included with the unit are one underground parking space and one storage locker-a rare find in the downtown core. Prime location steps from transit, Parliament Hill, shopping, restaurants, and the financial district. Perfect for urban professionals or investors. (id:50886)
Keller Williams Icon Realty
128 Lynn Coulter Street
Ottawa, Ontario
Welcome to this bright and spacious luxury corner-lot home in the heart of Half Moon Bay, a family-friendly Barrhaven community known for its parks and conveniences. This stunning property features 4 bedrooms plus a main-floor den/office, 2.5 bathrooms, and a fully finished basement, offering plenty of room for the whole family. From the moment you step inside, you'll feel right at home. The chef's kitchen is a true highlight - boasting brand-new stainless steel appliances, ample cabinet space, and large windows that fill the room with natural light. Step directly from the kitchen into your backyard, perfect for family gatherings and entertaining. Upstairs, you'll find a spacious primary suite complete with a large walk-in closet and a beautifully upgraded ensuite featuring a sleek glass shower enclosure. Located close to top-rated schools, parks, transit, and amenities including Walmart and Shoppers Drug Mart, this home offers both comfort and convenience. Schedule your visit today! (id:50886)
Royal LePage Team Realty
7 Snow Road
Greater Napanee, Ontario
. (id:50886)
Exit Realty Acceleration Real Estate
1102 - 1035 Bank Street
Ottawa, Ontario
Rare opportunity in Lansdowne Glebe ! Renovated 1+Den with stunning Rideau Canal view. 756 SQFT. underground parking and locker included. Floor-to -ceiling windows in primary bedroom. Modern kitchen with granite countertop stainless appliances. Steps from TD place, whole foods ,restaurants, cafes & boutiques. The building Amenities includes: concierge, gym, bicycle storage and party room. offers anytime.24 hours ahead of notice for showing. (id:50886)
Master's Trust Realty Inc.
3rd Floor - 1380 Queen Street
Toronto, Ontario
Amazing chance to call historic Parkdale home, right on vibrant Queen St. W. This bright, freshly updated 3-bedroom apartment has plenty of charm! Recently Renovated Kitchen featuring quartz countertops and Brand new Stainless steel appliances. Updated 4piece Bathroom. High ceilings, hardwood floors through out, large windows with tons of South facing Sunlight! Walk out to back private Court Yard to enjoy the outdoors in summer. A great mix of character and convenience... a place you'll be excited to come home to! Rent includes all utilities! (id:50886)
Royal LePage Signature Realty

