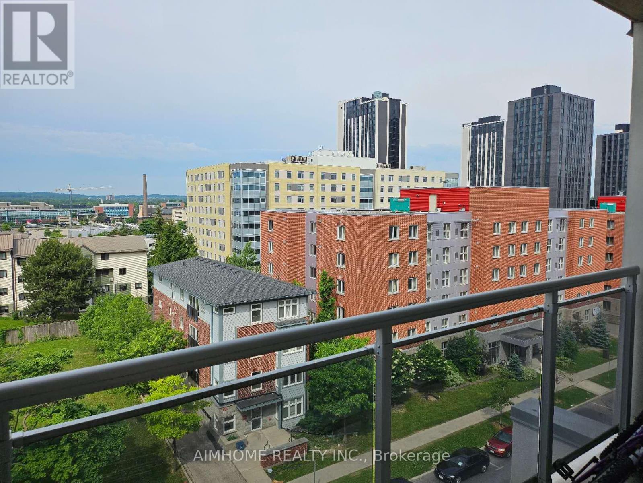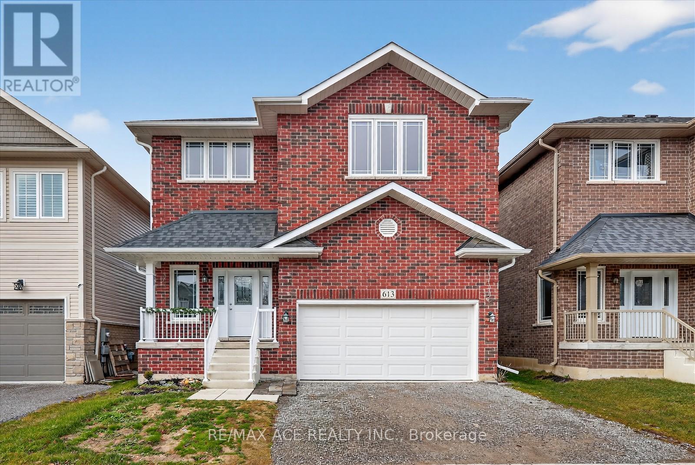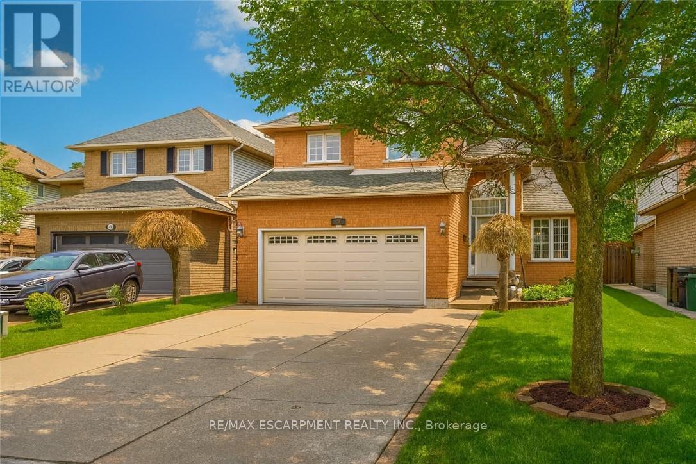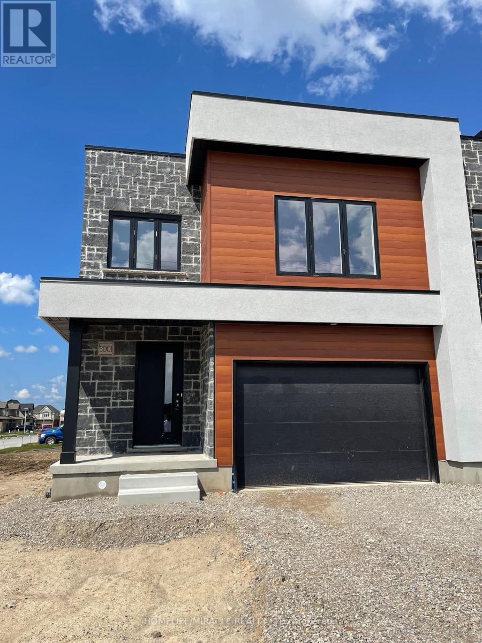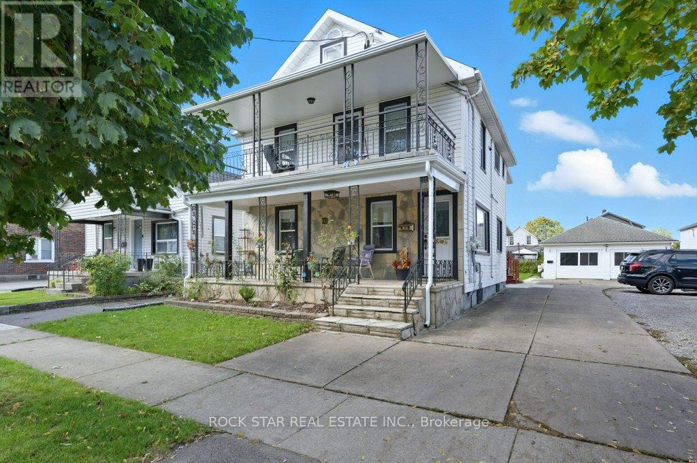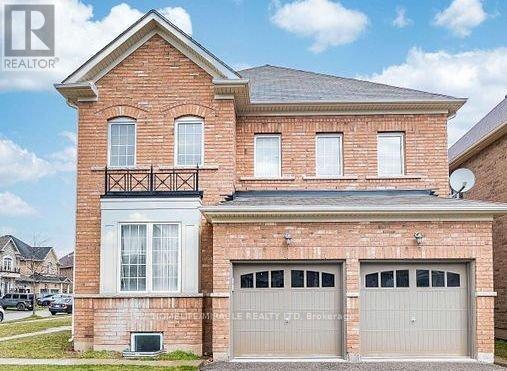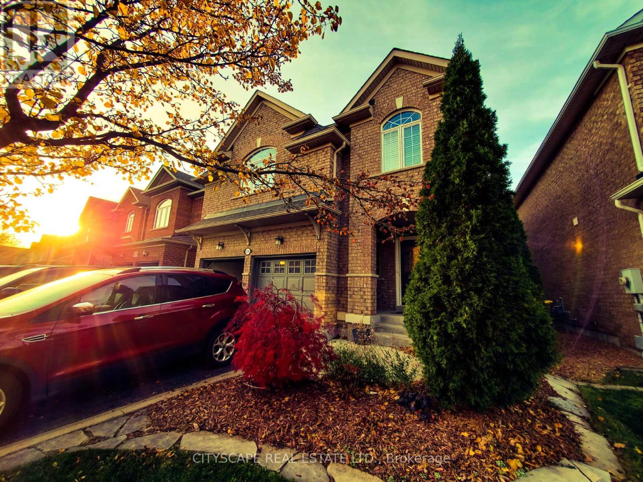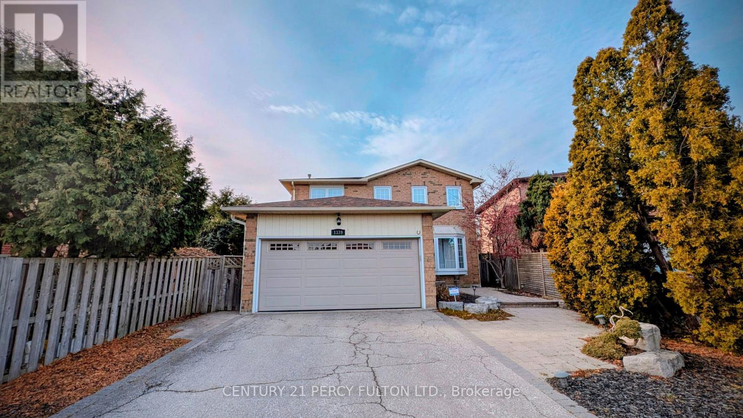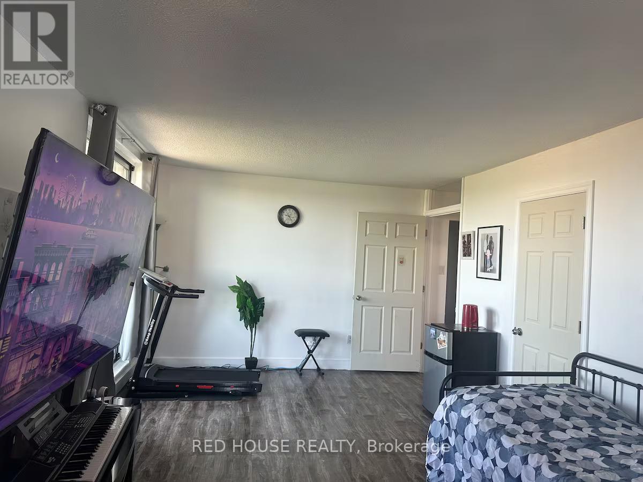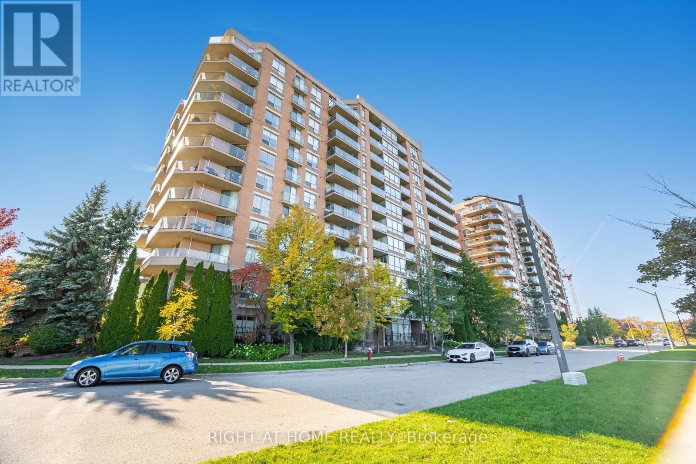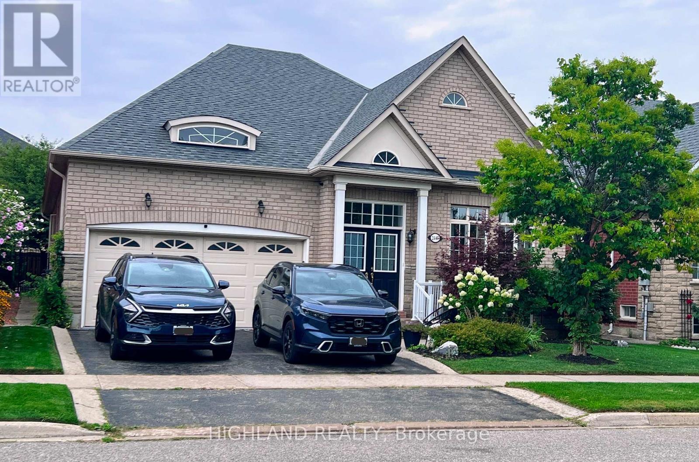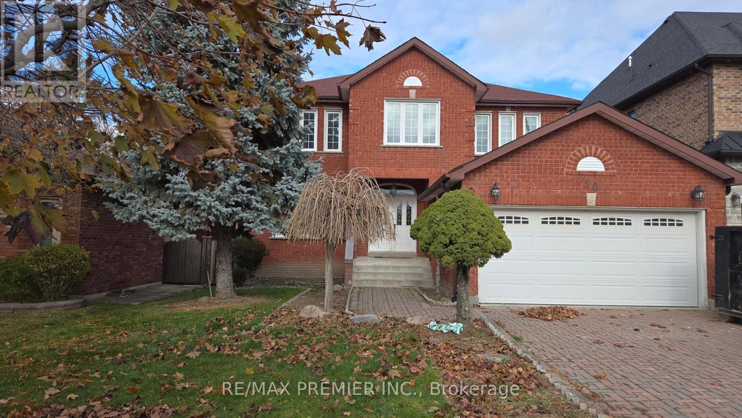614 - 280 Lester Street
Waterloo, Ontario
Gorgeous Bright And Spacious 1 Bedroom suite featuring 9-foot ceilings, floor-to-ceiling windows for tons of natural light. A large balcony overlooks park. Enjoy a open modern kitchen with stainless fridge and stove. Minutes walk to Wilfrid Laurier University and University of Waterloo. (id:50886)
Aimhome Realty Inc.
613 Lemay Grove
Peterborough, Ontario
Welcome to this beautiful brick home in Peterborough newest community, Trails of Lily Lake! This bright and spacious home offers an open concept living area filled with natural lights Step outside to a lovely View. Large Open Concept on the Main Level, Featuring a Great Room with a Gas Fireplace. Easy Access To Major Highways 115/401/407. The finished basement offers fantastic in-law potential with a separate entrance with a walk-up to the garage, Home was build in 2022. (id:50886)
RE/MAX Ace Realty Inc.
42 Hillgarden Drive
Hamilton, Ontario
Pride of ownership shines in this meticulously cared-for 4 bedroom home, offered for the first time by its original owner. Located in a sought-after Stoney Creek neighbourhood, this home features a welcoming layout perfect for family life and entertaining alike. The main floor offers a well designed eat-in kitchen with ample cabinetry and counter space, a formal dining room for special gatherings, and a cozy family room for everyday relaxation. A convenient main-floor laundry room and inside entry from the double attached garage adds everyday ease. Upstairs, you'll find four spacious bedrooms, including a generous primary suite with a walk-in closet and private ensuite bath. The open staircase adds an airy, connected feel to the homes thoughtful layout. Enjoy the fully fenced backyard - ideal for kids, pets or quiet morning coffees. (id:50886)
RE/MAX Escarpment Realty Inc.
3001 Turner Crescent
London South, Ontario
Excellent location and high demand area! Spacious 4 bedrooms, 3 washrooms, beautiful exterior, newly built (only 3 year old) single family townhouse in a friendly neighbourhood. It's a corner unit with a super functional layout. Large family room, kitchen with centre island and dining area w/o to backyard. 2nd floor features a separate laundry room and master w/4 pc ensuite. Easy access to hwy, transit, shopping, schools, park, etc. Extra wide driveway with big garage. (id:50886)
Homelife/miracle Realty Ltd
111 Mcalpine Avenue S
Welland, Ontario
Welcome to 111 McAlpine Ave. S., Welland! A turn-key investment opportunity offering 3 fully self-contained legal units. The property features two units in the main building and a standalone 2-bedroom garden suite, all professionally managed and maintained with no tenant issues. The main floor unit spans the main level and basement of the home, featuring 1+1 bedrooms, 1.5 baths, large kitchen, separate living and dining spaces, front porch and back deck! The second-floor unit offers 2 bedrooms, 1 bath, open concept living-dining-kitchen area, and access to a private front balcony. The garden suite includes 2 bedrooms, 1 bath, and a bright, open layout. Each unit has separate hydro meters, private laundry, and dedicated parking (one spot per unit per leases, but the driveway fits 6+ cars). Tenants are current and paying market rent, ensuring a strong, stable income stream. Located close to shopping, schools, highway access, and public transit, this property combines modern living with excellent convenience. Perfect for investors seeking a hands-free, income-generating property in a desirable Welland location. (id:50886)
Rock Star Real Estate Inc.
Basement - 1 Orangeblossom Trail
Brampton, Ontario
Welcome to this bright and spacious 2-bedroom, 1-bathroom basement apartment with a private, separate entrance, located in the prestigious Credit Ridge community within the highly sought after Credit Valley area. It offers an inviting open-concept layout, seamlessly connecting the living and dining spaces. The unit features modern pot lights in both the living area and kitchen, along with large windows that fill the space with natural light. The home is carpet-free for easy maintenance and includes private, in-unit laundry for added convenience. (id:50886)
Homelife/miracle Realty Ltd
5216 Nova Crescent
Burlington, Ontario
Welcome To This Captivating Warm And Impeccable 4 Bedroom Family Home Located On Quiet Crescent, Schools, Park, Golf, Shopping, Restaurants And Public Transport Are All Conveniently Accessible, Generous Gourmet Kitchen to Entertain Guests And Family, Overlooking Great Backyard With Serene Beautiful Deck And Gazebo Included, State-Of-The-Art Expansive Projection Screen Theatre-Like With Surround Sound In A Dream Basement With Full Washroom And Wet Bar, Do Not Miss This Fantastic Home! See Attached Property Features And Information. (id:50886)
Cityscape Real Estate Ltd.
1339 Quinpool Court
Mississauga, Ontario
The perfect place for a family to call home! Tucked into the heart of Creditview, this home sits in a mature, family-focused neighbourhood where everything your family needs is close by. Public and Catholic schools, neighbourhood parks, walking trails, restaurants, groceries, Credit Valley Hospital, Erin Mills Town Centre, Square One, and GO Transit are all just minutes away - creating an easy, connected lifestyle. Inside, the home is move-in ready with a great flow. The main floor welcomes you with fresh paint throughout, a recently upgraded kitchen, and the convenience of a main-floor laundry room complete with a Samsung front-load washer and dryer. Upstairs offers three comfortable bedrooms, while the finished basement provides incredible flexibility with a recreation area, powder room, workshop space, and a potential fourth bedroom - perfect for guests, a playroom, or a home office. Parking is effortless with an attached 2-car garage with direct indoor access, plus space for four additional vehicles on the private driveway. The backyard offers the ideal blend of greenery and hardscaping, giving you the freedom to design the outdoor oasis your family has always imagined. A great opportunity for families seeking comfort, convenience, and long-term living in a prime Mississauga community. (id:50886)
Century 21 Percy Fulton Ltd.
801 - Room 1 - 3555 Derry Road
Mississauga, Ontario
Spacious Furnished Room for Rent in a Prime, Highly Sought-After Location! Available for lease starting January 1, this bright and well-maintained room offers exceptional convenience and comfort. Enjoy the benefit of 1 dedicated parking space along with in-unit shared laundry facility. The room comes fully furnished for a seamless move-in experience, making it ideal for professionals or students seeking a clean, quiet, and welcoming living environment. The unit features a shared kitchen and bathroom, both well kept and equipped with everything you need for daily living. Located in an unbeatable area close to transit, shopping, restaurants, parks, Pearson Airport, highway 427, and essential amenities, this unit provides excellent value and accessibility. A fantastic opportunity to live in a prime neighbourhood with all the comforts already in place. (id:50886)
Red House Realty
605 - 1140 Parkwest Place
Mississauga, Ontario
Welcome to Suite 605 at 1140 Parkwest Place-where Lakeview living feels effortless from the moment you step inside. Sunlight pours across an open-concept footprint of 1,080+ sq ft, drawing you toward a wrap-around balcony that frames calming lake vistas. Morning coffee becomes a ritual here, the kind that reminds you the Waterfront Trail is only minutes away.Inside, the heart of the home is modernly renovated for the way we live now-kitchen, dining, and living all connected, perfect for quiet evenings or easy entertaining. The split 2-bedroom plan offers privacy: the primary retreat tucks away with a luxury, spa-like ensuite, while the second bedroom adapts beautifully as a guest room, office, or nursery.This is the Cawthra corridor at its best-peaceful streets, Lakeview charm, and true commuter convenience with quick access to the QEW and GO Transit. Step out for a lakeside walk, cycle the trail, or head downtown with ease. Thoughtful updates, bright windows, and that rare wrap-around balcony with water views-Suite 605 delivers both the calm of the shoreline and the connection of the city, every day. First year of condo fees on the Seller. Buyer receives a 12-month condo fee credit on closing (over $12,000). Move in and enjoy the building's amenities and services with major monthly costs taken care of for year one. (id:50886)
Right At Home Realty
2445 Palmerston Road
Oakville, Ontario
Stunning 3+2 Br Oversized 1957 Sq.Ft Bungalow In Highly Sought-After Joshua Creek! This Move-In Ready Home Features A Bright Open Concept Main Floor W/ Spacious Living & Dining, Family Room W/ Fireplace, And Eat-In Kitchen W/ Granite Counters, Real Wood Cabinetry & Walk-Out To backyard. Large Primary Br W/ W/I Closet & 4Pc Ensuite. Professionally Finished Basement W/ Wide Laminate Floors, 3 additional Bedrooms, each with its own private ensuite bathroom, (One bedroom Locked for Landlord Storage), Sleek Kitchen W/ Ss Appl, Laundry & Ample Storage. $$$ Spent On Upgrades! Walking Distance To Parks, Trails, Sports Fields, Rec Centre & Shops. Minutes To Hwy 403, QEW, 407 & GO Transit. In Top-Rated School District: Joshua Creek Public School & Iroquois Ridge High School. Perfect Family Home In A Prestigious Community! (id:50886)
Highland Realty
36 Railway Street
Vaughan, Ontario
Great opportunity to purchase a custom built home with Large 51'X195' feet lot. Spacious two story home in a prime high demand area of Maple. Large four bedrooms, oversize kitchen with built-in appliance. Main floor Den and Laundry room . Fully finished basement with kitchen, and four piece bathroom, walk-up to the back yard and seperate side entrance. Close to all amenities including schools, shopping Transit and Go-train. (id:50886)
RE/MAX Premier Inc.

