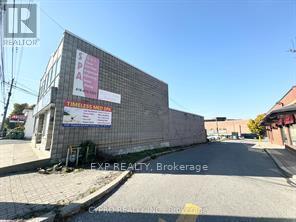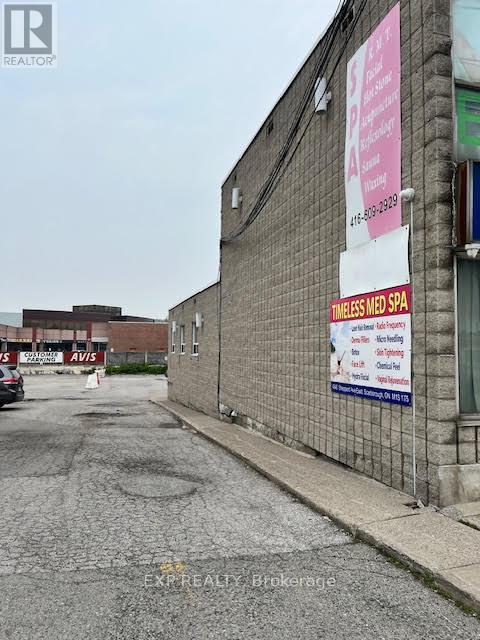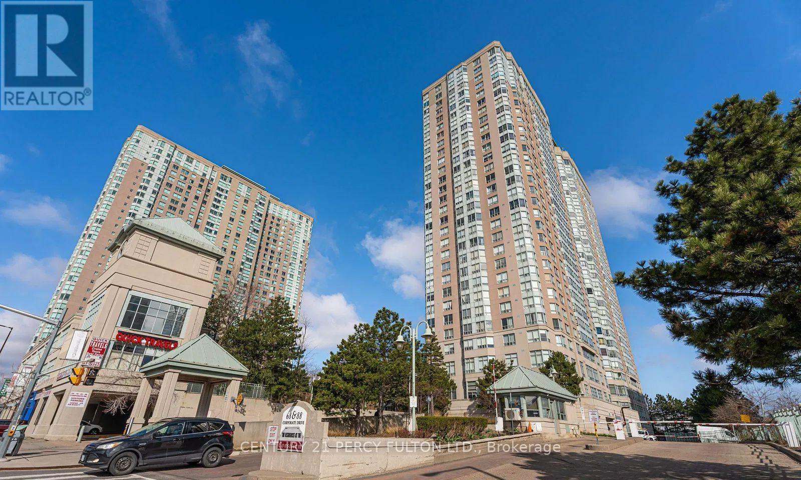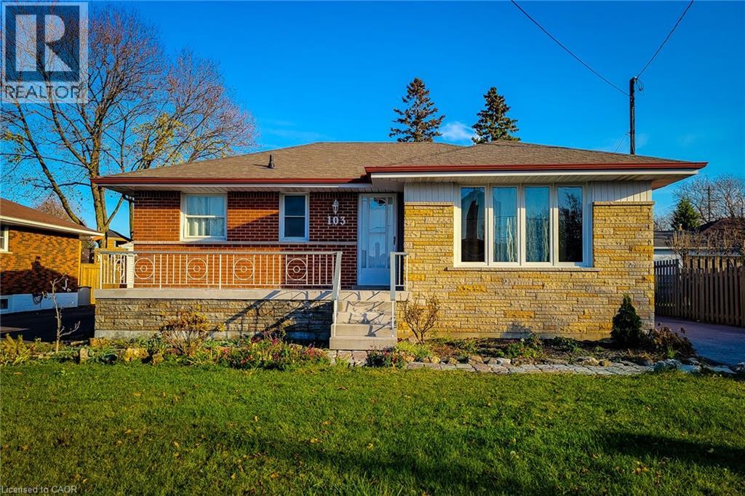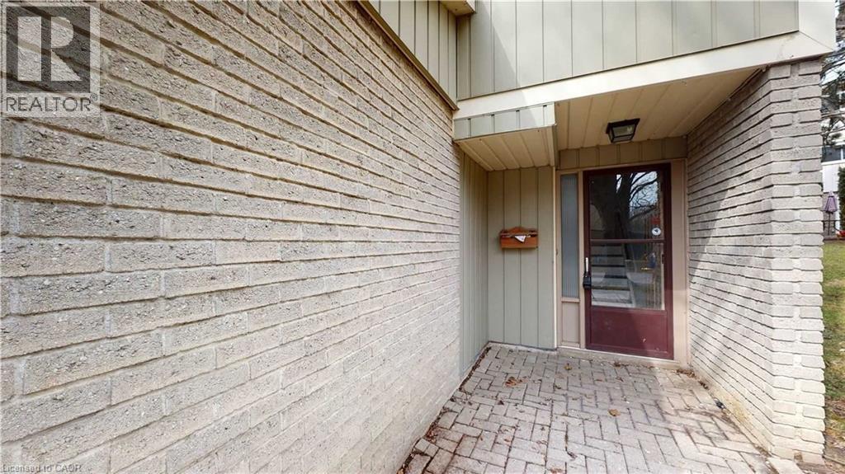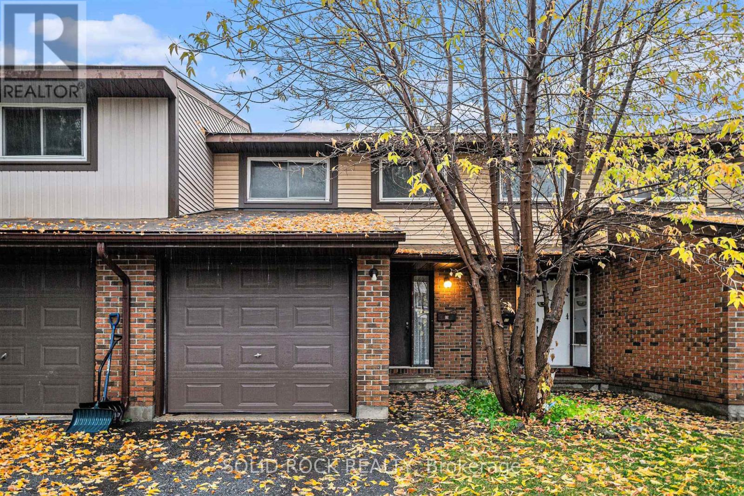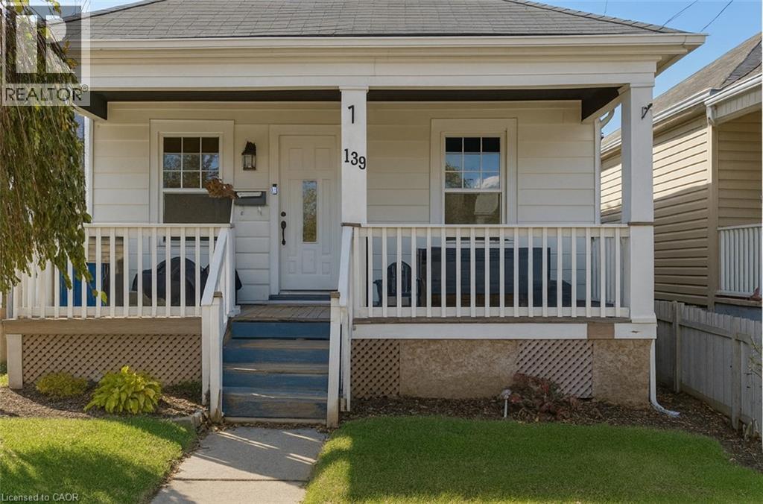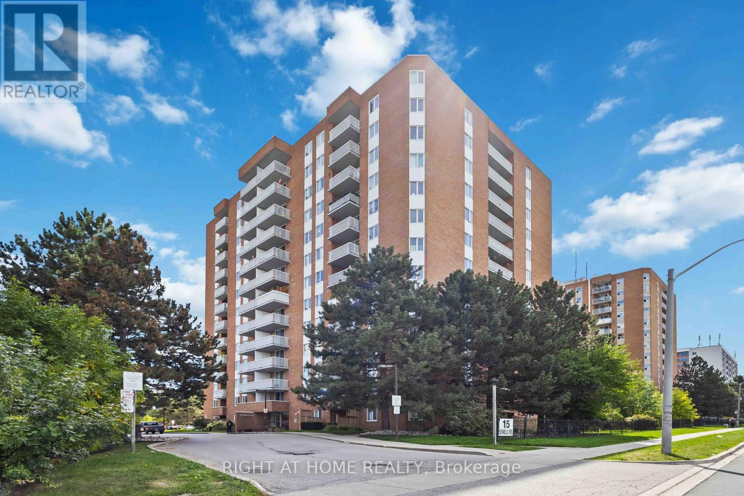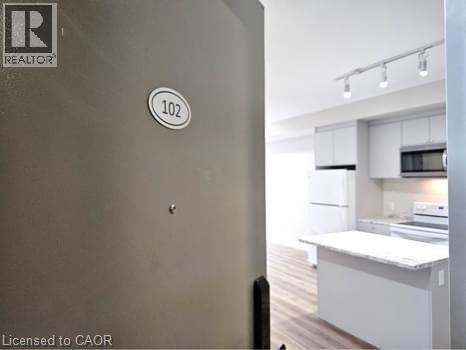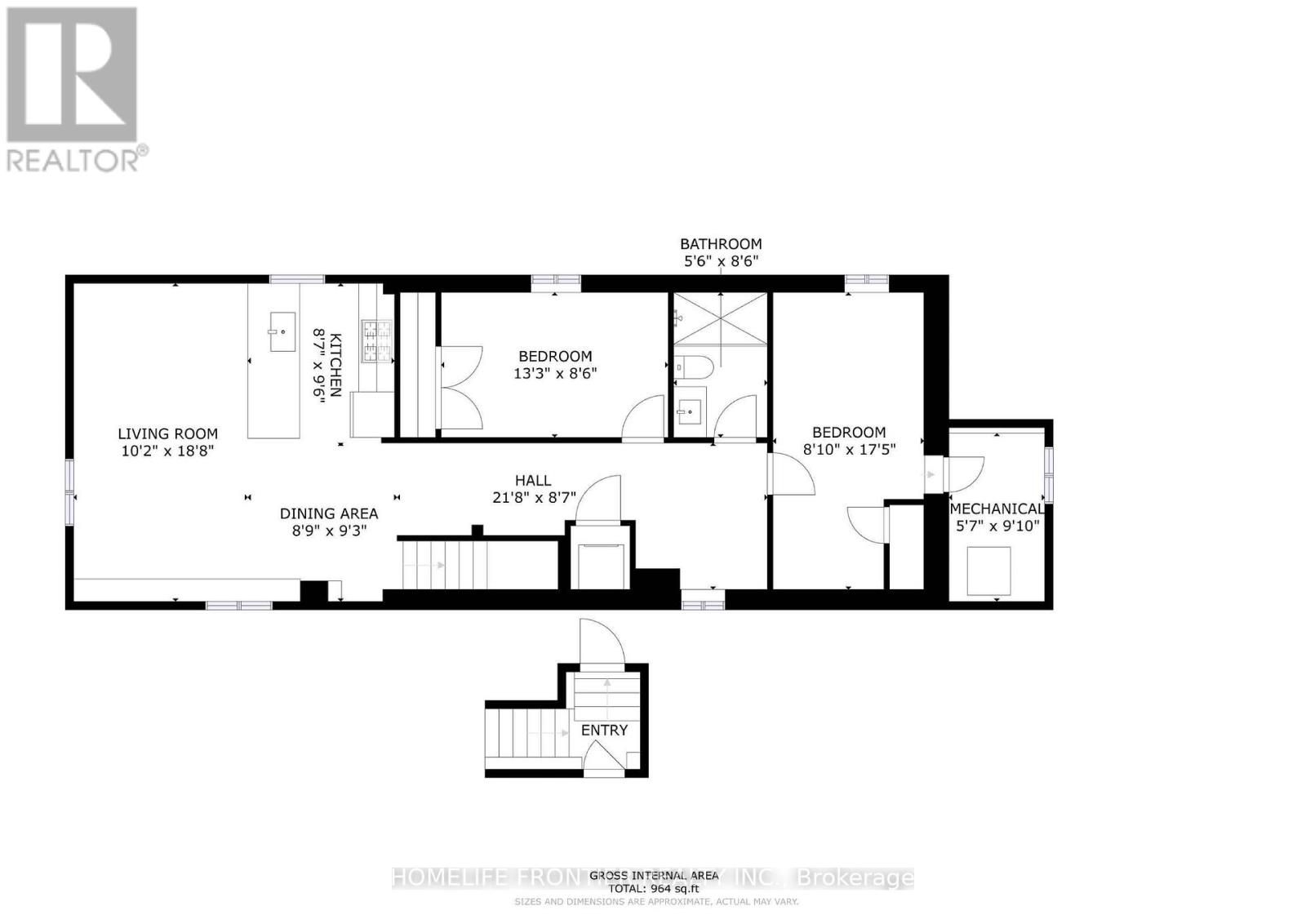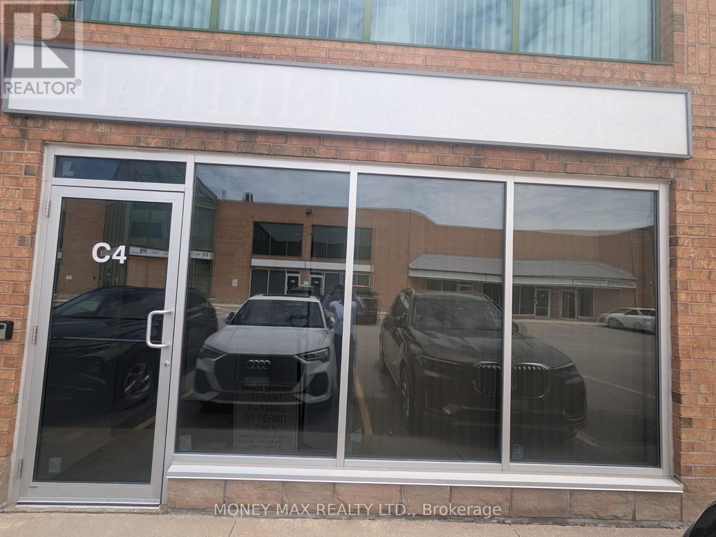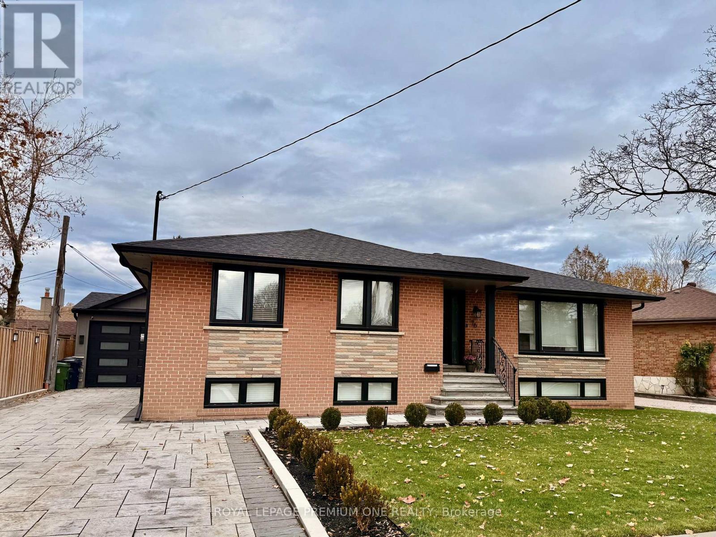4246 Sheppard Avenue E
Toronto, Ontario
Commercial or Residential Space on Lower Level located on Sheppard Ave. E. of Midland. Approximately 1950sf of space ideal for many permitted use such as service retail, professional office, beauty spa, catering facility, tutoring office, school, daycare, etc. Excellent Walk Scores. 3 offices/rooms and 1 bath and shower. (id:50886)
Exp Realty
Unit 102 - 4246 Sheppard Avenue E
Toronto, Ontario
Commercial Retail Space Fronting on Sheppard Ave. E. of Midland. Approximately 850sf of space ideal for many permitted use such as service retail, professional office, beauty spa, catering facility, tutoring office, school, daycare, etc. Excellent Walk Scores. 3 offices/rooms and 1 bath and shower. (id:50886)
Exp Realty
2512 - 88 Corporate Drive
Toronto, Ontario
**Tridel Consilium Place** Spacious, Concept 1+1 Bedroom, Gorgeous Northwest Sunset Views of the City. Laminate Floors Thru-out, Den can be 2nd bedroom or Home Office, Fabulous Million Dollar Recreation Facilities, 24Hrs Gated Security, Stainless Steel appliances, TTC at Doorsteps, Close to Shopping, Schools, Hwy 401, 404, Subway and Scarborough Town Centre. (id:50886)
Century 21 Percy Fulton Ltd.
103 East 45th Street
Hamilton, Ontario
Turnkey Bungalow with In-Law Potential in Prime Hamilton Mountain Location! Welcome to this beautiful all-brick and stone bungalow in the desirable Sunninghill neighbourhood — a quiet, family-friendly area close to parks, schools, shopping, and public transit. This recently renovated home features a bright and spacious main floor family room, a large kitchen with abundant cabinet space, stainless steel appliances, and a sliding door walkout to a covered backyard porch, perfect for relaxing or entertaining. Offering 3+2 generous bedrooms, large windows that fill the home with natural light, and a separate walk-up entrance, this property provides great potential for an in-law suite or rental unit. Enjoy a fully fenced yard ideal for kids or pets, plus a detached garage and private driveway for added convenience. Move-in ready and located near everything your family needs, this home is a fantastic opportunity for first-time buyers or savvy investors alike. (id:50886)
RE/MAX Real Estate Centre Inc.
51 Paulander Drive Unit# 43
Kitchener, Ontario
Bright and spacious 3-bedroom, 2-bath end-unit condo townhouse available for rent. The generous kitchen offers ample storage and counter space - perfect for family meals and everyday living. The high-ceiling living room features a walkout to a private yard, ideal for relaxing or entertaining. Upstairs offers 3 well-sized bedrooms and a 4-piece bathroom. The finished basement provides additional living space along with laundry and a 3-piece bath. Visitor parking is conveniently located directly in front of the unit. Close to shopping, schools, parks, and all major amenities. (id:50886)
Royal LePage Signature Realty
90 - 15 Baneberry Crescent
Ottawa, Ontario
Looking for a project? Sieze this opportunity! Own your own 3 bed, 1.5 Bathroom townhouse condo with no rear nieghbours! This property is a blank slate, and is your chance to tailor this property to your personal style ad it has no rear neighbours! If you've been looking for a property that needs TLC, this one is calling your name with it's fantastic location! Enjoying peace and privacy, along with fantastic green views and direct access to nature trails along the Carp River. This home has an extremely functional layout. A Foyer with inside entry to the garage, a kitchen that opens to the livingroom and the dining room. The second floor has a generous sized primary and two other bedrooms, plus a large full bathroom with 2 sinks, that can be accesssed from the primary bedroom as well as the hallway. You have to see this special location- the back yard has a gate that opens to a park with a play structure and is situated in a friendly, established community close to schools, Jack Charron Arena, the public library, shoppping, dining and more! (id:50886)
Solid Rock Realty
139 Harmony Avenue
Hamilton, Ontario
This cozy two-bedroom bungalow located at 139 Harmony Ave in Hamilton has a lot to offer. Inside, you’ll find a generous kitchen with ample counter and cupboard space, a new fridge, and direct access to the fenced backyard and deck. Mature trees create a tranquil setting in the warmer months. The 4-piece bathroom features a large soaker tub. Downstairs, there’s a washer and dryer plus plenty of room for storage, a private office, or a second seating/gaming area. Parking is easy with a single-car driveway at the back. Contact us today to book your viewing! $2195 plus heat and hydro, parking included and pet friendly (id:50886)
Real Broker Ontario Ltd.
401 - 15 Sewells Road S
Toronto, Ontario
Bright and Spacious 2 bedroom condo boasts laminate floors, large kitchen with granite countertop, ceramic floor and room for breakfast area, Ensuite Laundry, walkout to balcony, 1 underground parking space and 1 locker! All utilities included. Building amenities feature exercise room, party room, visitor parking and security system! Excellent location! direct TTC to STC, public transit, shopping, medical centres, school, parks, places of worship and much more! (id:50886)
Right At Home Realty
50 Herrick Avenue Unit# 102
Niagara Falls, Ontario
1 Year New Beautiful 1 Bedroom Unit With Functional Layout At The Montebello Condos! Great Design, Ground Floor Unit For Convenience & No Need Of Elevator, Centre Island In Kitchen. Very Modern Design & Features Including Digital Door Lock, Security System, And HVAC Control. Great Amenities Including Gym, Pickleball Court, Party Room, Social Games Room, BBQ Facilities. Overlooking Beautiful Golf Course. Underground Parking, Visitors Parking. Free Internet Included With The Lease! Great Location & Super Low Price! (id:50886)
RE/MAX Realty Services Inc
1 (Lower) - 1089 Glencairn Avenue
Toronto, Ontario
(Rent-controlled unit) A one-time $500 move-in incentive is available for the basement unit. This incentive is provided when the tenant's move-in date occurs within 30 days of submitting a complete application. Welcome to this beautifully renovated 2 bed+den/1 bathroom lower level unit, thoughtfully crafted for modern living with comfort and style. Soaring ceilings create a bright, open, and inviting atmosphere throughout. The full kitchen boasts quartz countertops, stainless steel appliances, and ample cabinetry perfect for effortless meal prep. Ideally located in the highly desirable Glen Park neighborhood, this charming residence is just minutes from Yorkdale Mall, Glencairn Subway Station, and offers easy access to Allen Road and Highway 401, ensuring seamless connectivity and convenience. ***** Tenant creates their own hydro and gas accounts + pays 25% of the water bill.***** The legal rental price is $2,040.81, a 2% discount is available for timely rent payments. Take advantage of this 2% discount for paying rent on time, and reduce your rent to the asking price and pay $2,000 per month. (id:50886)
Homelife Frontier Realty Inc.
76 Alhart Drive
Toronto, Ontario
Stunning fully renovated bungalow in North Etobicoke offering all the bells and whittles, a must see to believe... Detached 3-bedrooms, 2 full baths. Experience modern luxury in this beautiful family home where every detail shines. All bedrooms offer a unique display of custom feature walls, pocket closet doors with organizers and lighting, his-and-hers closets in primary suite with wall scones and b/i USB connection. The open-concept kitchen impresses with quartz countertops and backsplash, a sprawling island with a bar fridge, custom cabinetry galore! Premium SS KitchenAid appliances. The open concept living room offers a spacious and cozy space where you can enjoy the fireplace while overlooking the front yard. Hardwood flooring throughout, pot lights, wainscoting and crown molding. The walkout basement is a dream. Spacious Family room with wall to wall built-in shelves and fireplace making every movie night a date night. Rec room for all the family fun and entertainment. The outdoors are an entertainer's dream come true... professionally landscaped front and backyard with interlock driveway and walkways, pot lights, sprinklers, fully fenced with lighting, massive covered deck with storage. One of a kind 1 car garage, plenty of storage and shed. Ready to move in and enjoy! (id:50886)
Royal LePage Premium One Realty

