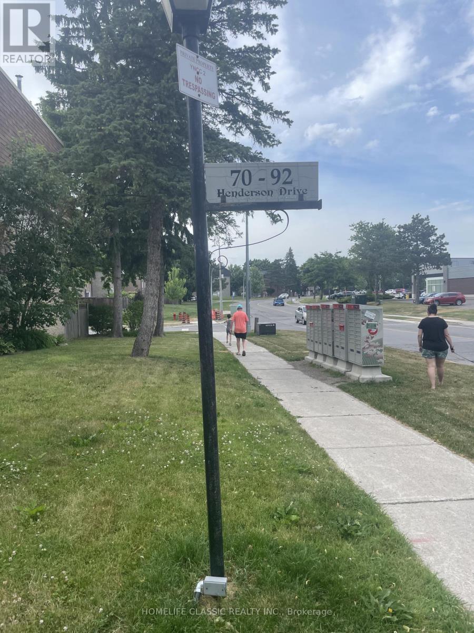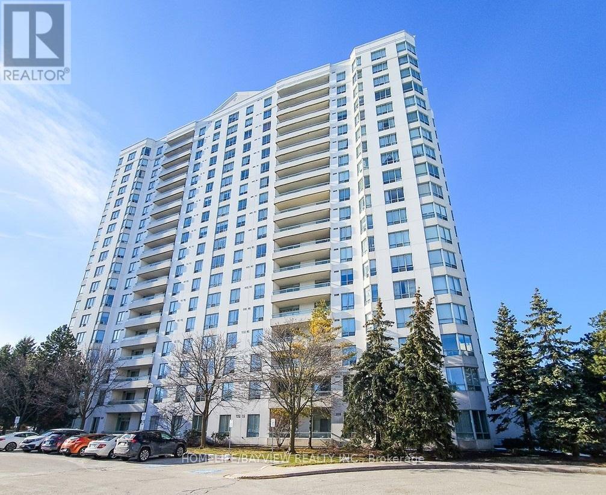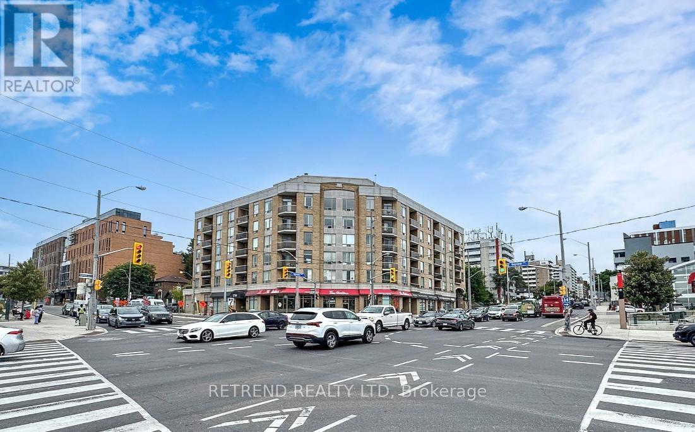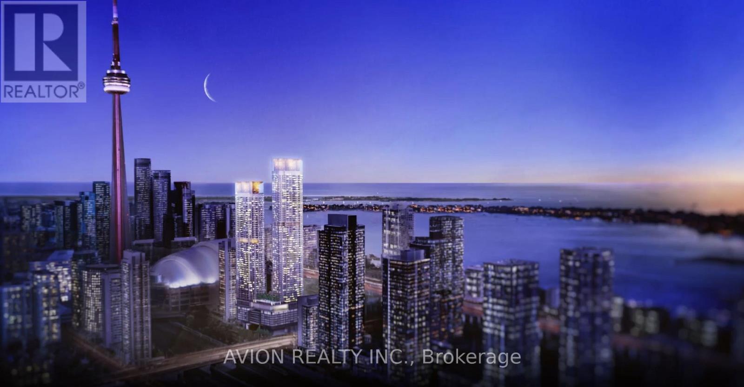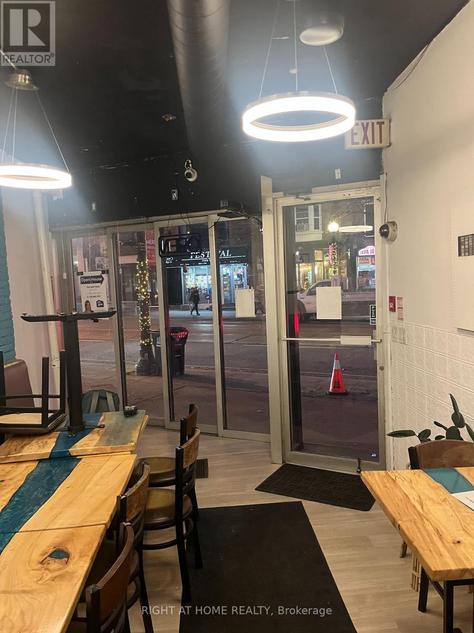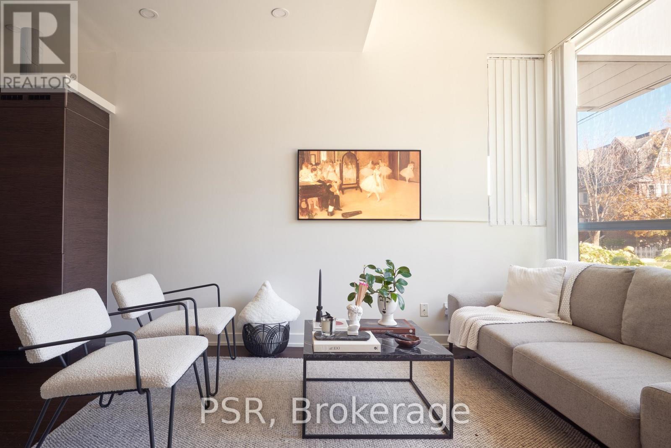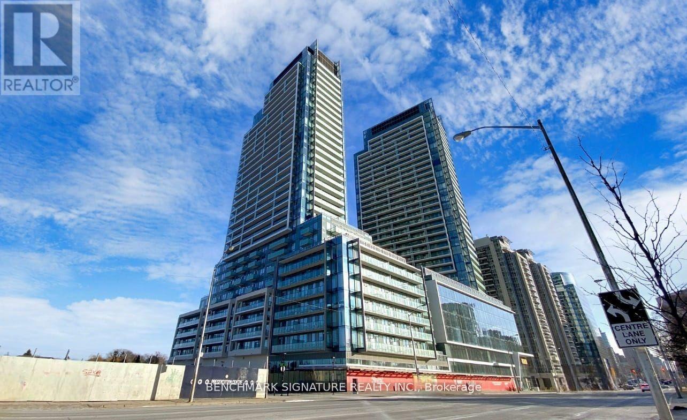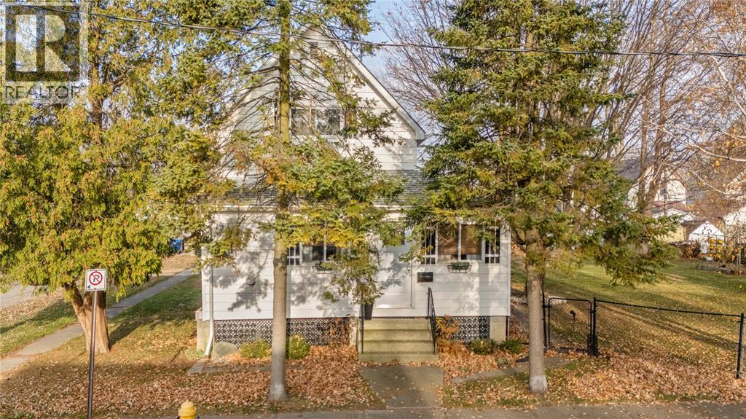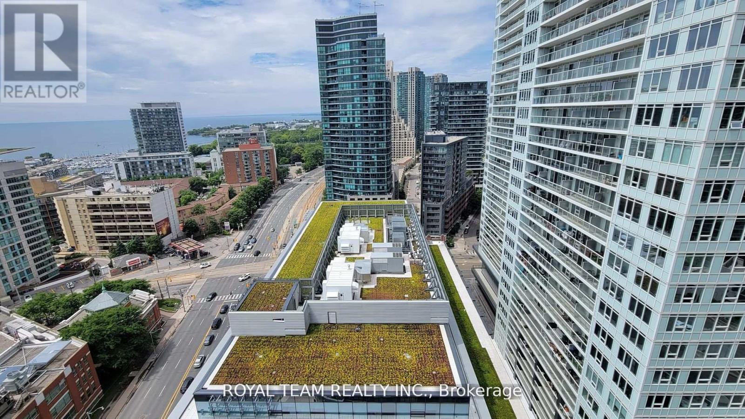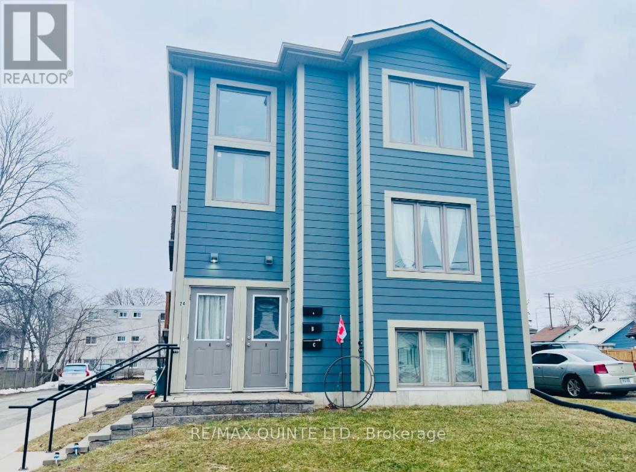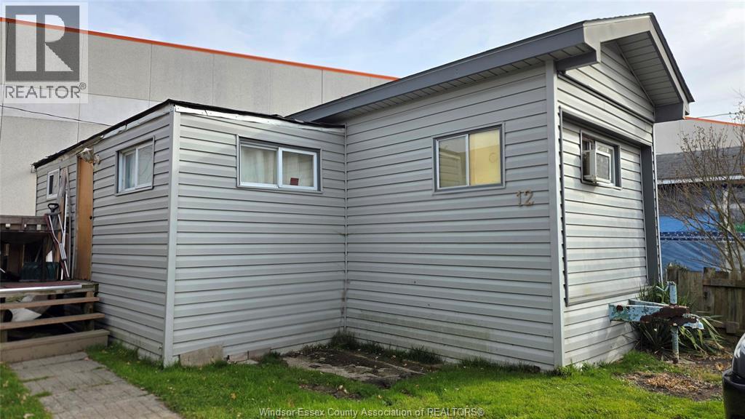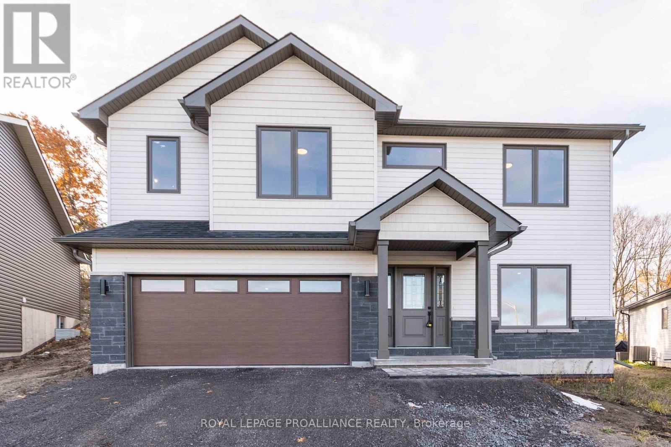82 - 82 Henderson Drive
Aurora, Ontario
Client RemarksLocation, Location Step To Yonge In One Of The Highest Demand Community In Aurora ,A FriendlyPrivate Partly Furnished Ground Level Bachelor UNIT, Adjacent To Park & Play Ground. NewLaminate Flooring In Living/ W/Tall Windows, Brand New Kitchen Cabinet , COOK TOP , Fridge,Laundry & Dryer, Bathrooms Upgrade New Vanity/Tiles/Doors, Exclusive Private/Fully FencedBack Yard ,Green Space, Walkout To Park. ALL UTILITIES INCLUDED. PRIVATE BACKYARD. the unit is availabe FURNISHED .only for one person (id:50886)
Homelife Classic Realty Inc.
202 - 5001 Finch Avenue E
Toronto, Ontario
Luxury Monarch Condo Convenient Located At Demand Finch/Mccowan, TCC At Door, Steps To Woodside Sq., Super Markets, LCBO, Bank, School, Park. Easy Access To 401. Bright & Spacious 3 Bedroom Corner Unit, Filled With Natural Light. Approx. 1,213 Sq. Ft. Very Quite Unobstructed View Overlooking Garden. Large Ensuite Storage Room. Laminate Floor Thru-Out. 24 Hours Concierge and Gate House. Excellent Recreational Facilities, Indoor Swimming, Sauna, Gym, Party Room, Billiard Room. (id:50886)
Homelife/bayview Realty Inc.
310 - 1750 Bayview Avenue
Toronto, Ontario
Welcome to The Braxton Condos, located in the heart of the prestigious Leaside community. This freshly painted 2-bedroom, 2-bath suite with 1 parking and 1 locker offers a highly functional layout with 927 sq. ft. of bright, well-designed living space featuring custom closets and organizers throughout. There is no carpet anywhere in the unit, and the large windows in both bedrooms and the living room provide an unobstructed view of the vibrant Eglinton/Bayview corridor and the upcoming Leaside LRT Station. The location is truly unbeatable. Families will appreciate the access to top-rated schools, while busy professionals will enjoy the convenience of nearby DVP, Hwy 401, Bayview Ave, and Yonge Street, offering quick commutes to downtown Toronto and across the GTA. Step outside and enjoy the urban lifestyle with trendy Bayview shops, cafes, restaurants, and everyday amenities all within walking distance. The boutique-style building offers excellent features including ample underground visitor parking, Tim Hortons on the ground level, and convenient amenities such as the gym, party room, and locker room, all located on the 1st floor. Experience a comfortable, convenient, and cozy urban lifestyle surrounded by friendly neighbours in one of Toronto's most desirable pockets. (id:50886)
Retrend Realty Ltd
4710 - 3 Concord Cityplace Way
Toronto, Ontario
Welcome to the iconic new Concord Canada House - a landmark residence rising in the heart of downtown Toronto.This beautifully designed 3-bedroom, 2-bathroom corner suite showcases breathtaking panoramic lake and city skyline views, flooding the home with natural light from morning to night. The interior features premium Miele appliances, refined modern finishes, and an exceptionally rare heated balcony, allowing year-round enjoyment of your outdoor space. Its versatile open-concept layout balances comfort and sophistication, making it an ideal home for families, professionals, and anyone seeking an elevated urban lifestyle. Residents enjoy access to an impressive collection of world-class amenities, including the exclusive 82nd-floor Sky Lounge and Sky Gym, an indoor swimming pool, an ice-skating rink, a touchless car wash, and much more - offering a resort-inspired living experience without leaving home. Perfectly situated just steps from Toronto's most iconic destinations - CN Tower, Rogers Centre, Scotiabank Arena, Union Station, the Financial District, and the waterfront - this suite places premier dining, entertainment, and shopping at your doorstep. A dedicated EV parking space is included, providing both convenience and sustainable living. (id:50886)
Avion Realty Inc.
648 College Street
Toronto, Ontario
Turn-key Restaurant/Panini Shop/Bar for Sale-Prime Little Italy, Toronto! One of downtown Toronto's most vibrant and high-end traffic neighborhoods. This corner of the city is known for its heavy foot traffic, strong local community, and excellent visibility, making it an ideal location for thriving business. This space comes fully equipped and ready to operate. Complete with a liquor license, commercial kitchen equipment, and everything needed to start generating cash flow immediately. Whether you're an experienced operator, or a first time-business owner, this set-up offers a smooth transition and minimal start-up costs. Don't miss this rare chance to secure a ready-to-operate business in one of Toronto's most desirable neighborhoods. (id:50886)
Right At Home Realty
107 - 1030 King Street W
Toronto, Ontario
Fully furnished 2-storey townhouse-style condo at DNA3! Featuring two entrances - a private street-level entry plus a second-floor access for easy connection to all condo amenities - Freshly painted, this unique layout truly lives like a home. Enjoy sleek, modern Euro-style finishes, 9 ft ceilings on both levels and keyless code entry. The second floor offers a spacious primary bedroom with large closets, and a versatile den currently set up as a second bedroom (fits a double bed). Stylish, luxurious bathroom included. Fully furnished, with a queen/double bed, just bring your luggage. Don't miss the incredible rooftop terrace with BBQs, party room, gym, and more. TTC at your doorstep and steps to everything: shops, a grocery store within the building, Queen St W, Ossington, King St W, and Trinity Bellwoods Park. (id:50886)
Psr
S706 - 8 Olympic Garden Drive
Toronto, Ontario
Welcome to M2M Condos at Yonge & Finch! This thoughtfully designed 2-bedroom unit with a rare oversized terrace offers nearly 1600 sf of total living space (871 sf interior + 692 sf terrace). A true opportunity for those seeking both modern condo living and the luxury of private outdoor space in the heart of North York. The open-concept kitchen and dining area flow seamlessly into the living room, creating a functional layout perfect for entertaining. Large windows throughout bring in abundant natural light, enhancing the airy feel of the home. The primary bedroom features its own ensuite, while the second bedroom provides flexibility for guests, a home office, or growing families. Step outside to your expansive terrace - ideal for summer gatherings, morning coffee, or simply enjoying fresh air without leaving home. This rare outdoor space sets the unit apart and offers a lifestyle not often found in condo living. Located steps to Finch subway, shops, restaurants, and parks, this home combines convenience with lifestyle. Includes one parking and one locker. Don't miss the opportunity to own this unique urban retreat with a terrace that feels like your own backyard in the sky. (id:50886)
Benchmark Signature Realty Inc.
120 Hiram Street
Wallaceburg, Ontario
This sweet, well-maintained home sits on a spacious double wide lot in a quiet neighbourhood. Enjoy room for the family with 3 bedrooms and a versatile sunroom perfect for an office or den, plus a detached garage ideal for storage or hobbies. Main floor bathroom and laundry add convenience, and the extensive updates make it truly move-in ready. Updates include windows (2018/2020), doors (2022), roof (2018), furnace (2017), and crawlspace insulation (2016). (id:50886)
Exp Realty
2602 - 38 Dan Leckie Way
Toronto, Ontario
Introducing This Incredible 1 Bedroom Luxury Suite On a High Floor with Panoramic South And West Views Of Lake Ontario. Perfectly Located In Proximity To The Lake, Best Of Toronto's Sports & Entertainment Centres, Creating A Unique Appeal For Young Professionals. Modern 1 Bedroom, 1 Bath with New Laminate Flooring Throughout Is Perfect For Work Downtown & Close Proximity To Streetcar To Union. Amenities: 24Hr Concierge, Exercise Room, Yoga Studio, Guest Suite, Rooftop Deck/Garden, Visitor Parking. Access To Hwy, Steps From TTC, Lake, Restaurants, Parks, Groceries, Entertainment, Martin Goodman Trail and More! (id:50886)
Royal Team Realty Inc.
A - 24 Grier Street
Belleville, Ontario
Spacious 2-Bedroom Apartment for Rent -December Occupancy Available! Centrally Located Triplex. Welcome to this bright and spacious second-floor apartment, occupying the entire lower level of a purpose-built triplex. This large 2-bedroom unit offers comfortable, modern living in a convenient central location, close to schools, grocery stores, shopping, downtown amenities, bus routes, and more. Inside, you'll find an oversized primary bedroom, a generous second bedroom, and a well-appointed four-piece bathroom. The open-concept kitchen, dining, and living room provide a functional layout perfect for everyday living and entertaining. On-site outdoor parking is included (one space), and in-unit laundry add even more convenience. Utilities are extra. Please note: this basement apartment is accessed by stairs only, as there is no elevator. Not suitable for pets. This is a fantastic opportunity for tenants seeking a clean, well-maintained rental in a highly accessible location. (id:50886)
RE/MAX Quinte Ltd.
12 Bonita
Windsor, Ontario
Welcome to 12 Bonita - Affordable Living in Countryside Village, Windsor. This charming and affordable mobile home is ideally situated in the desirable Countryside Village of Windsor. Conveniently located close to bus routes, shopping, and a wide selection of restaurants. Inside, you'll find an open-concept layout featuring two bedrooms and a bathroom, a shed for storage, and a porch - the perfect spot to enjoy your morning coffee or relax in the evening. The land lease is $580/month and includes park maintenance, garbage collection, taxes, snow removal, and sewage. Property is being SOLD AS IS. (id:50886)
Pinnacle Plus Realty Ltd.
63 Meagan Lane
Quinte West, Ontario
Brand new home! This raised bungalow offers over 1800 Sq Feet Of Finished Space. Featuring 3 Bedrooms plus a flex room, 2 Baths, vaulted ceiling, ceramic and laminate floors, deck, double car garage. Primary suite has Ensuite Bath With Walk In Closet. Kitchen with island, and pantry bank. Above grade laundry room, Forced Air Gas, Central Air, Air Exchanger 7 Year Warranty Plus Lots More. Located In Quiet Village Of Frankford You Can Walk To The Trent River And Hike On Miles Of Walking Trails But Are Still Only 20 Mins Or Less To Belleville/401/CFB Trenton/Walmart/Golf Courses And Beach Access. Home currently under construction! The Ontario and Federal governments have, or are proposing to, rebate the HST to qualifying First Time Home Buyers (FTHB) who purchase a new home. For example, a FTHB who buys a new $500K townhouse could qualify for a $65K rebate from the governments previously mentioned. Worth checking out! (id:50886)
Royal LePage Proalliance Realty

