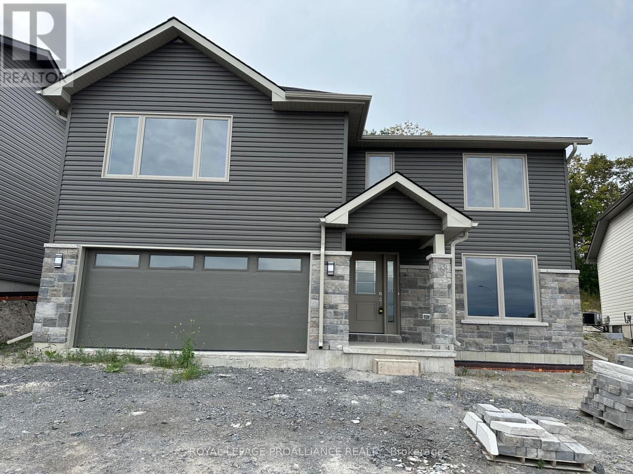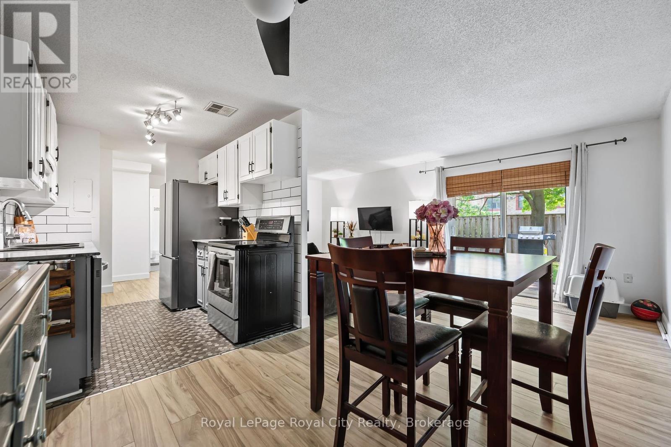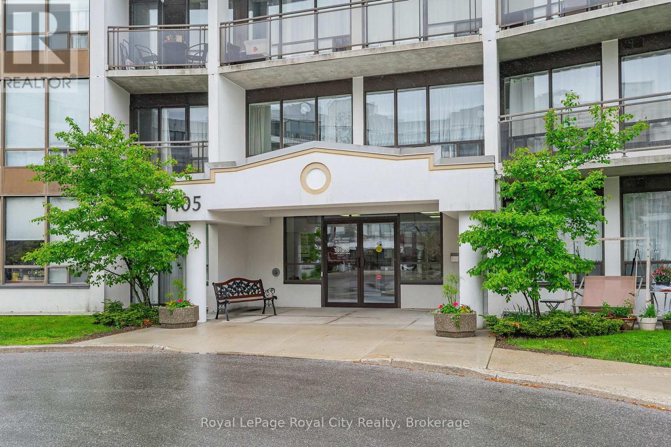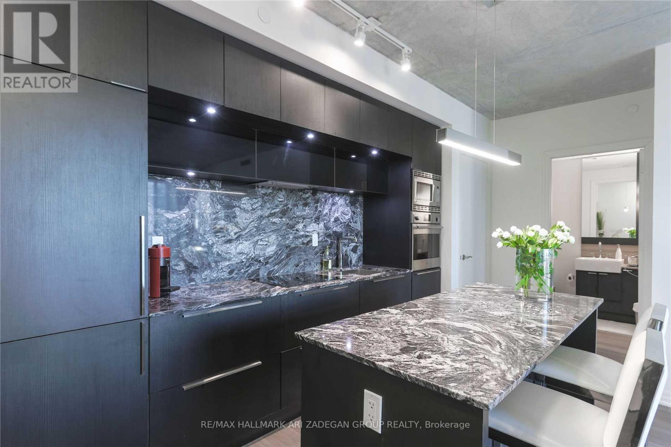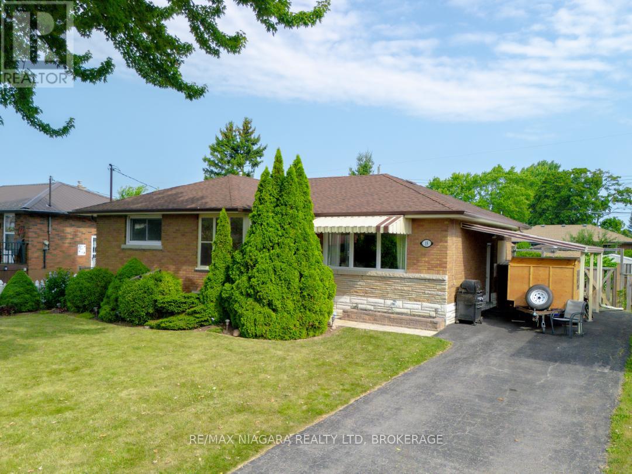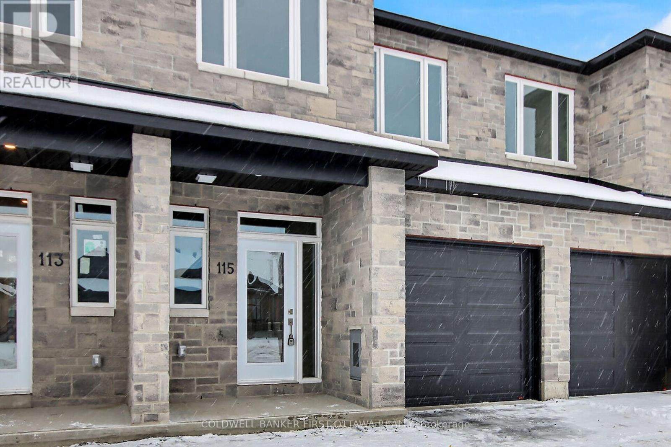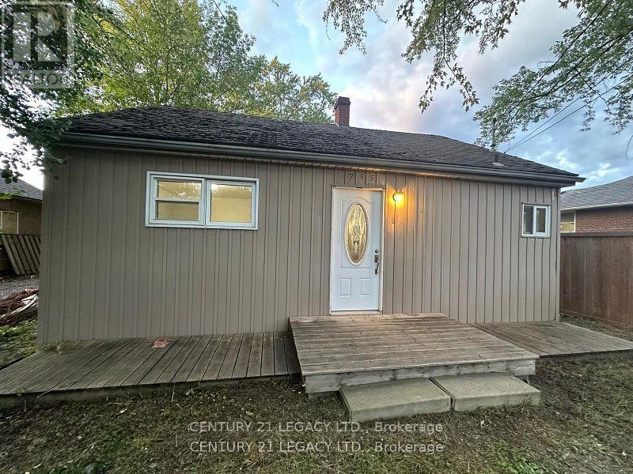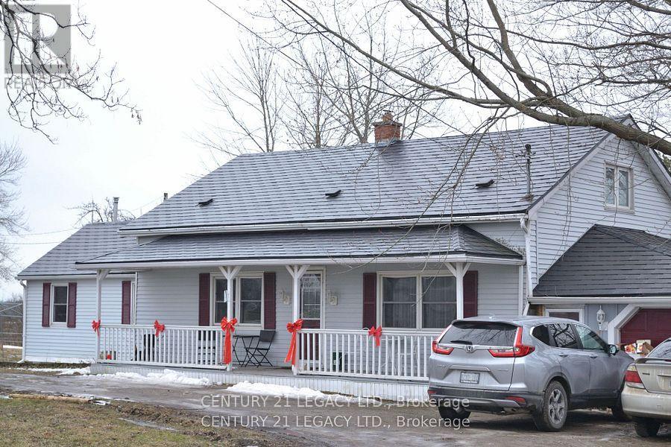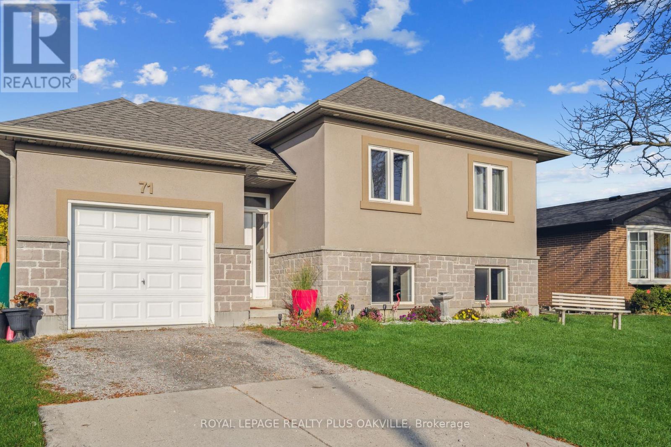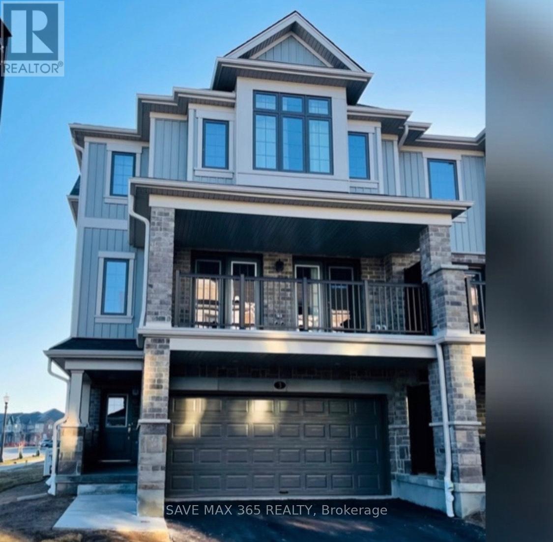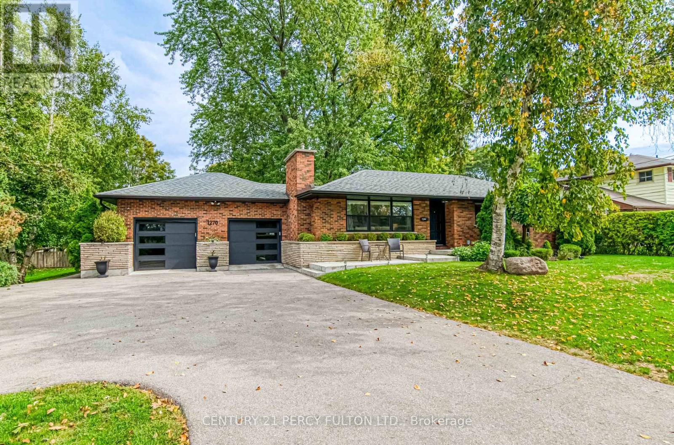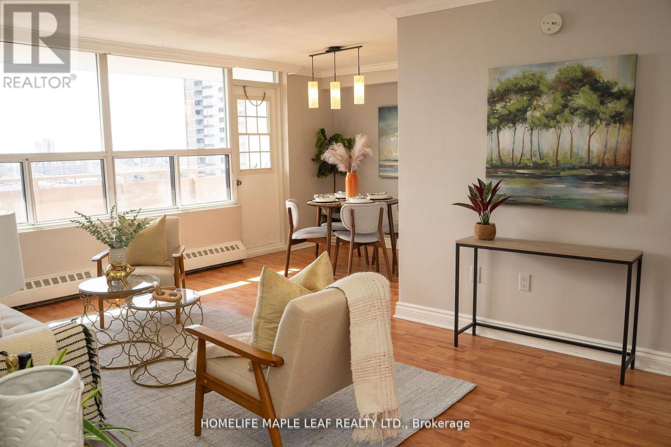61 Meagan Lane
Quinte West, Ontario
Brand new home! This raised bungalow offers over 1850 Sq Feet Of Finished Space. Featuring 3 Bedrooms plus a flex room, 2 Baths, vaulted ceiling, ceramic and laminate floors, deck, double car garage. Primary suite has Ensuite Bath With Walk In Closet. Kitchen with island, and walk-in pantry/laundry area. Forced Air Gas, Central Air, Air Exchanger 7 Year Warranty Plus Lots More. Located In Quiet Village Of Frankford You Can Walk To The Trent River And Hike On Miles Of Walking Trails But Are Still Only 20 Mins Or Less To Belleville/401/CFB Trenton/Walmart/Golf Courses And Beach Access. Quick possession possible! Check out the full video walk through! The Ontario and Federal governments have, or are proposing to, rebate the HST to qualifying First Time Home Buyers (FTHB) who purchase a new home. For example, a FTHB who buys a new $500K townhouse could qualify for a $65K rebate from the governments previously mentioned. Worth checking out! (id:50886)
Royal LePage Proalliance Realty
104 - 234 Willow Road
Guelph, Ontario
Here it is, the Perfect Opportunity to Enter the Market! Discover this hidden gem in a peaceful, well-maintained community that offers a quiet and intimate setting. Whether you're a first-time homebuyer or looking to downsize, this charming 1-bedroom, 1-bathroom condo offers the ideal blend of comfort, convenience, and low-maintenance living. Step inside this inviting generous sized condo. An updated kitchen flows into the dining room and adjoining the living area, perfect for relaxing or entertaining. Thoughtfully designed with practical living in mind, this unit offers excellent natural light from west facing windows and sliding doors leading out to the "back yard" where you can BBQ and dine outside. Love to garden? A small plot allows you to exercise your green thumb without the burden of full yard maintenance. Walk directly from the most convenient parking spot in the building right to your front door, no stairs, no hassle. Your condo fees include heat, hydro and water, worry-free living that allows you to lock up and travel with peace of mind. Guests will love the abundant visitor parking, an uncommon perk in most condo buildings. Don't miss your chance to live in this warm and welcoming community. Book your showing today! (id:50886)
Royal LePage Royal City Realty
109 - 105 Bagot Street
Guelph, Ontario
Welcome Home -The Perfect Opportunity to Enter the Market! Discover this hidden gem in a peaceful, well-maintained community that offers a quiet and intimate setting. Whether you're a first-time homebuyer or looking to downsize, this charming 1-bedroom, 1-bathroom condo offers the ideal blend of comfort, convenience, and low-maintenance living. Step inside to an inviting open-concept kitchen and living area perfect for relaxing or entertaining. Enjoy the benefit of newer appliances (purchased at the end of 2024) and the convenience of in-suite laundry. Thoughtfully designed with practical living in mind, this unit offers excellent natural light from large south-facing windows and serene views of green space. Walk directly from the most convenient parking spot in the building right to your private garden-level entrance, no stairs, no hassle. Love to garden? A small plot just outside your terrace door lets you enjoy the outdoors without the burden of full yard maintenance.Your condo fees include water and A/C maintenance and provide worry-free living, allowing you to lock up and travel with peace of mind. Guests will love the abundance of visitor parking, an uncommon perk in most condo buildings. Don't miss your chance to live in this warm and welcoming community. Book your showing today! (id:50886)
Royal LePage Royal City Realty
1701 - 88 Blue Jays Way
Toronto, Ontario
Experience upscale urban living at the iconic Bisha Hotel & Residences with this beautifully appointed fully and professionally furnished 1-bedroom suite for lease at 88 Blue Jays Way, Unit 1701. This turnkey residence features an open-concept layout with floor-to-ceiling windows, a modern kitchen with integrated appliances and a gas cooktop, a spa-inspired bathroom, and a private balcony showcasing vibrant city views. Every detail has been thoughtfully curated to offer a stylish and comfortable living experience.Ideally located in the heart of Toronto's Entertainment District, Bisha places you steps from top restaurants, nightlife, transit, Rogers Centre, TIFF, and the Financial District. Residents enjoy access to premium hotel-style amenities, including a rooftop pool, fully equipped gym, 24-hour concierge, and chic lounge areas. Available for a one-year lease, this suite offers the perfect blend of luxury, convenience, and move-in-ready comfort. (id:50886)
RE/MAX Hallmark Ari Zadegan Group Realty
15 Michael Drive S
Port Colborne, Ontario
Nicely maintained and updated brick bungalow in a desirable southwest Port Colborne neighbourhood. An enclosed porch opens to this 2 bedroom, 2 bath bungalow with in-law suite or self-contained apartment potential. The main floor features hardwood floors in the living room and dining room, an updated kitchen has patio doors to the backyard deck. There are two main floor bedrooms, and a versatile main-floor walk-in closet/laundry with built-in wardrobes (easily reverted to a third bedroom if desired) - all with updated flooring.The finished lower level provides flexible living space with a kitchen, newer 3-piece bathroom, and comfortable area for guests or the option to create an apartment to generate extra income. A large backyard offers plenty of room for entertaining, gardening, or play. Sunset Park & Playground is right around the corner, along with nearby elementary schools. Close to Lake Erie's waterfront. (id:50886)
RE/MAX Niagara Realty Ltd
Block 64 Mcphail Road
Carleton Place, Ontario
COME & CREATE YOUR OWN OASIS! COLOUR CHOICES STILL AVAILABLE. Welcome to the charming yet vibrant town of Carleton Place. The town boasts award-winning restaurants, cosy bistros, delightful farmer's market & unique stores. For outdoor enthusiasts, there are plenty of trails, opportunities for boating on the Mississippi River & access to the OVT. The well constructed Grizzly built townhome is uniquely located in a bustling part of town. With large southern facing windows, the entire home is bathed in natural light creating a warm and welcoming environment. The modern open concept main floor features gleaming hardwood floors, quartz countertops & an abundance of cupboard & counter space. The private primary bedroom is tucked away in the rear of the home allowing for a maximum amount of privacy. With its blended comfort and style, this bedroom offers a luxurious retreat with a walk-in closet which is a dream for the fashion lover, while the spa-inspired ensuite offers a serene escape with a soaking tub, glass shower, and elegant finishes. 2nd floor laundry is a must in today's era. The finished lower level offers a large family room and storage space. PHOTOS ARE FOR REFERENCE PURPOSES ONLY. SIMILAR HOME TO BE BUILT. (id:50886)
Coldwell Banker First Ottawa Realty
795 Barton Street
Hamilton, Ontario
Great Location !!! Open Concept, Extra Large Lot Size 60ft X 200ft With Commercial M3 Zoning. Well Kept 2 Spacious Bedrooms Bungalow With Updated Kitchen, Large Size Windows For Lots Of Natural Light, Lots Of Future Potential, Many Commercial Uses Allowed Including Day Care & Much More!! (id:50886)
Century 21 Legacy Ltd.
2569 Bertie Road
Fort Erie, Ontario
26 plus acres with farm house with private entrance. Located on a seldom travelled town. Minutes from quaint ridgeway with its shops, restaurants, market and year round walking trail. Fort Erie and it's chain franchises are within a short drive.. The excellent layout provides an updated kitchen, large dining room, cozy family room. Much outside is available with fenced paddock, garage/workshop, horse barn etc.. The land itself looks to be high and dry and can provide a wonderful equestrian center with expansion or as is hobby farm for any size family to enjoy. A well priced farm ready to view. (id:50886)
Century 21 Legacy Ltd.
71 Locheed Drive
Hamilton, Ontario
Rarely found newly built raised bungalow in East mountain area. Hardwood and ceramic floors. Bright kitchen, backsplash, granite counters. Open concept! Living room combined with dining room. Cathedral ceiling, gas fireplace and walk-out to fenced yard. Approximately 2,400 SqFt of living space. 2+2 bedrooms with 3 full bathrooms. Spacious master bedroom. Lots of windows for natural light. Attached garage with front and rear doors for access to backyard. Close to schools, parks and highways. The tenants are responsible for all the utilities, hot water heater, lawn care and snow shoveling. (id:50886)
Royal LePage Realty Plus Oakville
3 Bank Swallow Crescent
Kitchener, Ontario
Welcome to this executive modern corner townhouse located in the highly sought-after community of Doon South! This bright and spacious home features 3 bedrooms and 2.5 bathrooms, offering a functional open-concept layout filled with natural light. The upgraded kitchen boasts a large island with a breakfast bar, sleek stainless steel appliances, and ample counter space-perfect for cooking and entertaining.Upstairs, you'll find 3 generously sized bedrooms, including a primary suite with a walk-in closet and ensuite bath. The added convenience of upper-level laundry makes daily living a breeze. This home combines style and practicality, ideal for families, professionals, or investors.Enjoy the benefits of being a corner unit with extra privacy and additional windows. Located within walking distance to top-rated schools, scenic walking trails, major highways, Conestoga College, and numerous retail amenities, this home offers the perfect balance of comfort and convenience.Don't miss the opportunity to own this move-in-ready townhouse in one of Kitchener's most desirable neighborhoods! (id:50886)
Save Max 365 Realty
1270 Ontario Street
Cobourg, Ontario
Welcome to 1270 Ontario Street in Cobourg a fabulous brick bungalow set on an exceptional double lot that feels like your own private estate. Mature hedges line the front, creating complete seclusion while framing this charming home. Inside, the bright and classic 3-bedroom, 2-bath layout has been enhanced with thoughtful updates including a redesigned kitchen with quartz counters, stainless appliances, new kitchen cabinets, refreshed flooring, new garage doors/garden doors, new windows, new gutters/soffits/fascia, updated electrical, and a thoughtfully renovated main bath. Sunlight fills every room, offering warmth and comfort throughout. A true highlight is the attached double car garage, adding convenience and curb appeal. Step outside to your private retreat a spacious patio shaded by a magnificent maple tree, with endless yard space for entertaining, gardening, or future expansion. The sheer size, privacy, and versatility of the lot sets this property apart, offering a rare blend of charm, upgrades, and outdoor living. (id:50886)
Century 21 Percy Fulton Ltd.
908 - 3120 Kirwin Avenue
Mississauga, Ontario
Well Maintained Apartment for lease. (id:50886)
Homelife Maple Leaf Realty Ltd.

