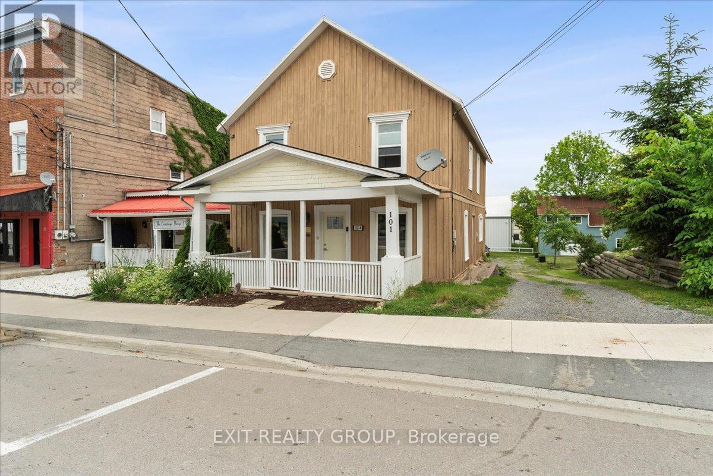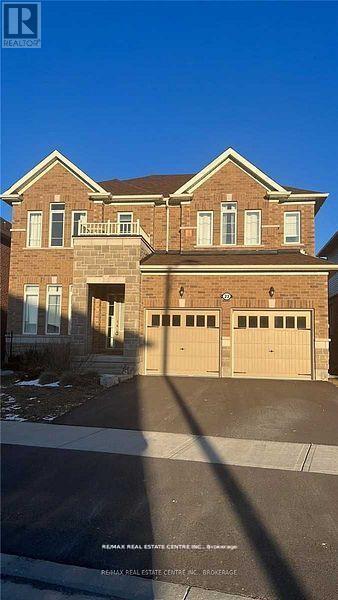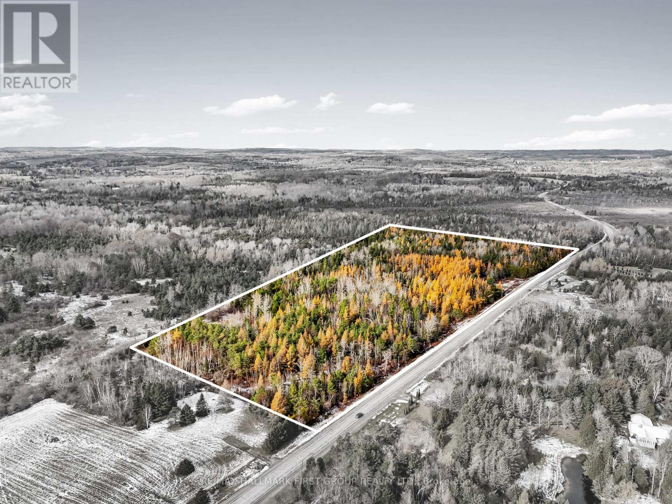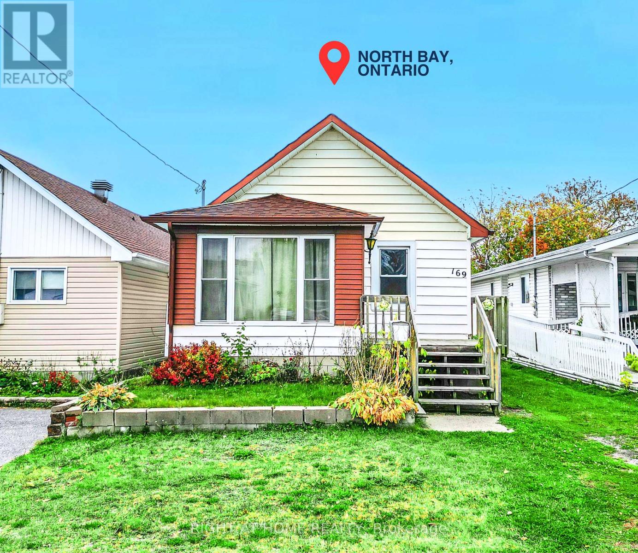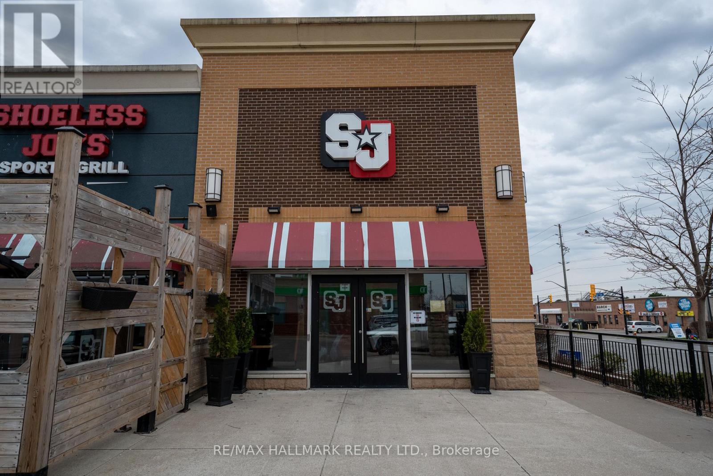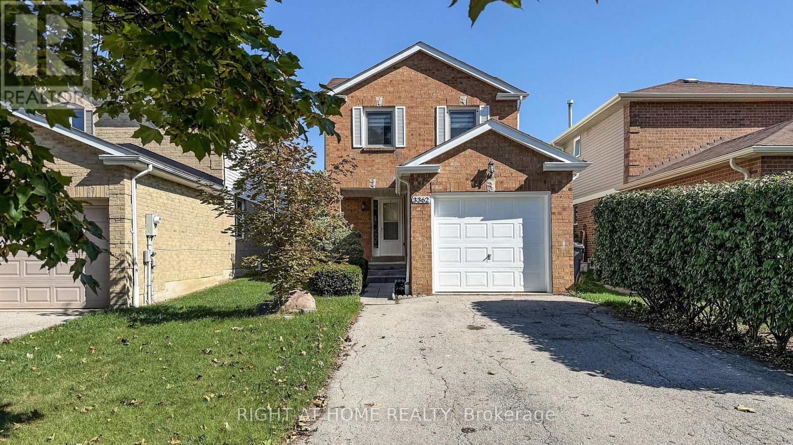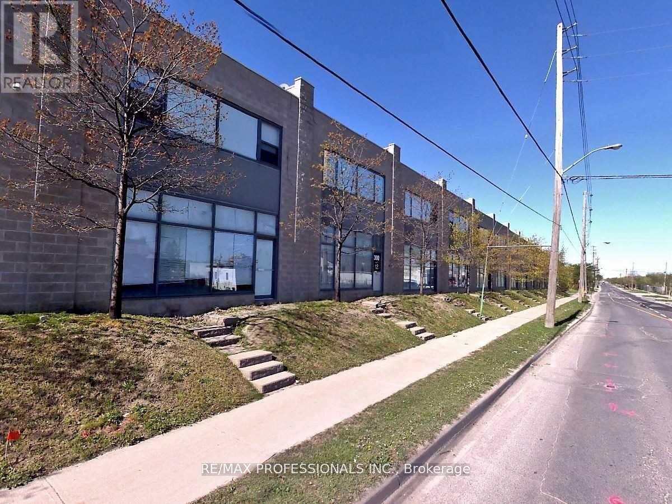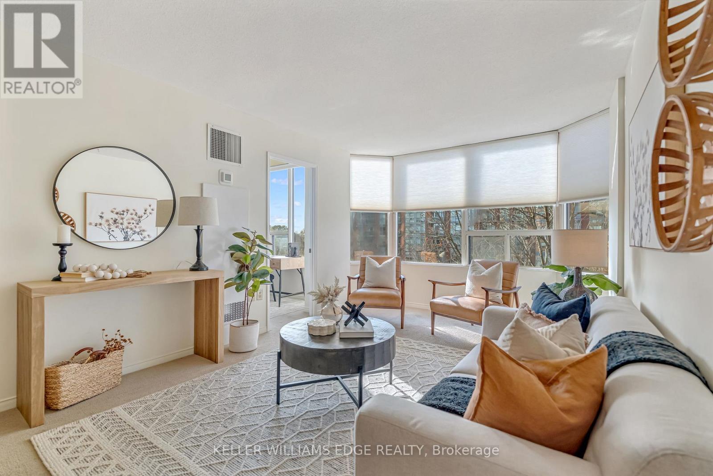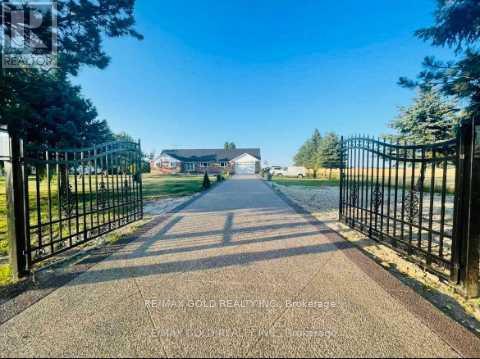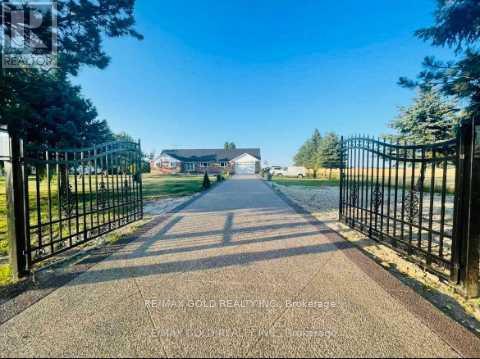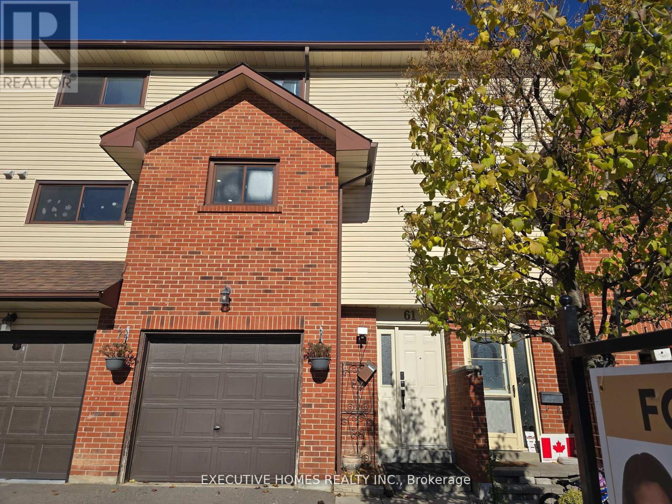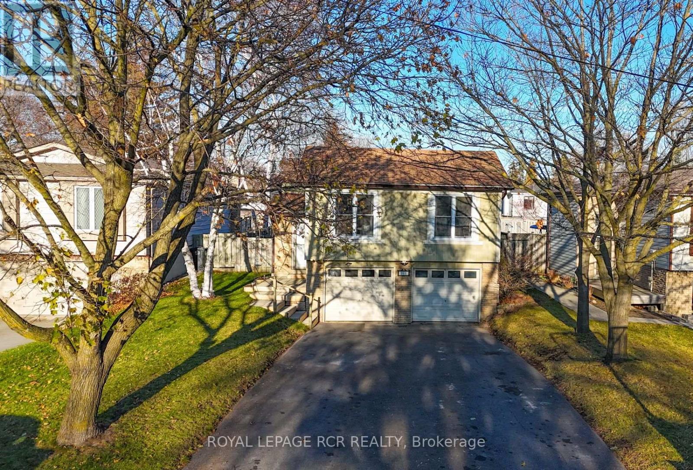101 Durham Street S
Madoc, Ontario
Versatile 4 Bed, 2 Bath Home with Commercial Space and Barn in the Heart of Madoc! This unique property offers the perfect blend of comfortable family living, entrepreneurial opportunity, and rustic charm - all in one prime location! Step into the inviting L-shaped kitchen diner with a convenient main-floor laundry and patio doors that open to the outdoors. The dining room is perfect for family meals and entertaining, flowing seamlessly into the cozy living room through classic French doors. A sunlit family room with large windows offers the perfect spot to relax, while a stylish 2-piece bathroom completes the main level. Upstairs, you'll find a generous primary bedroom with a massive walk-in closet, three additional bright bedrooms, and a full 4-piece bathroom - plenty of room for the whole family. Enjoy the outdoors on the partially covered back deck, overlooking a sprawling backyard with ample space for kids, pets, or gardening. A large driveway offers plenty of parking for guests, clients, or extra vehicles. The detached barn - currently used as a workshop - features an upper loft space, ideal for storage, creative projects, or hobbies. Looking to run a business or generate extra income? The adjoining commercial space boasts its own private entrance off a charming covered front porch, a spacious open concept layout, and a convenient 2-piece washroom - making it perfect for a storefront, studio, or office. Investment potential - rent out the commercial space, workshop in the barn, storage in the upper level of the barn, or the entire house. Endless options to maximize the value of this property. All of this is ideally located in the heart of Madoc, just steps from shops, services, and local amenities. Don't miss your chance to live, work, and play - all on one exceptional property! (id:50886)
Exit Realty Group
23 Barlow Place
Brant, Ontario
Welcome To 23 Barlow! This Fully Upgraded Detached Home With 4 Bedrooms, 3 1/2 Bathrooms. This Home Features An Open Concept Entertainment Space With A Breathtaking Kitchen Area Overlooking Your Backyard. Upper Level Features Spacious Master Bedroom With Walk-In Closet And Ensuite Bathroom, 3 Additional Bedrooms Plus Laundry. Close To Shopping, School & Other Amenities. (id:50886)
RE/MAX Real Estate Centre Inc.
0 County 25 Road
Cramahe, Ontario
Over 35 acres of park-like paradise await outdoor enthusiasts at this recreational retreat. Towering trees, natural clearings, and winding trails create a private escape perfect for camping, hiking, ATV adventures, or simply reconnecting with nature. With abundant wildlife and space to roam, this property is an ideal setting for a future getaway cabin or a peaceful sanctuary. (id:50886)
RE/MAX Hallmark First Group Realty Ltd.
169 Princess Street E
North Bay, Ontario
Welcome to 169 Princess Street East, located in the heart of North Bay. This bungalow has ton of potential. Perfect for first-time home buyers or investors. This bungalow is full of potential - perfect for first-time home buyers or investors. Recent upgrades include a new kitchen with updated cabinets, countertop, and sink, new waterproof vinyl flooring in the kitchen area, roof shingles (approx. 2 years old), most windows, and a new furnace.There is also a 12' x 20' garage suitable for parking one car or it can be used as storage, plus an additional storage shed. The home is equipped with a 100-amp electrical panel and sits on a full basement with two small partially finished storage rooms and additional unfinished space. Zoned R-3, this property offers great potential for future development - including the possibility of converting it into a duplex. (id:50886)
Right At Home Realty
800 Main Street E
Milton, Ontario
PRIME LOCATION! in OLD MILTON next to the GO Station, TD Bank and Shopping including Grocery. MOTIVATED Seller. High Turnover SHOELESS JOE's! Renovated and Upgraded. Square footage and seating numbers include the outdoor patio. Ideal for an established and recognized Food and Beverage restaurant, bar, grill. Established clients and well known location. (id:50886)
RE/MAX Hallmark Realty Ltd.
3362 Wilmar Crescent
Mississauga, Ontario
Welcome to 3362 Wilmar Crescent, a beautifully renovated detached home tucked away on a quiet crescent in the highly sought-after Erin Mills community. This stunning property showcases modern upgrades throughout, offering turnkey living in one of Mississauga's most desirable neighbourhoods. Step inside to find a brand-new kitchen with stylish cabinetry, sleek countertops, and all-new stainless steel appliances. Enjoy the comfort and warmth of new flooring, upgraded lighting, and completely renovated bathrooms. No detail was overlooked from the new interior doors and trim to the refreshed, contemporary finishes throughout the home.. The finished basement provides additional living space, perfect for a rec room, office, or guest suite. Located close to major highways, top-rated schools, hospitals, gyms, and recreation centres, this is a rare opportunity to own a turnkey home in one of Mississaugas most desirable neighbourhoods. (id:50886)
Right At Home Realty
34 - 300 New Toronto Street
Toronto, Ontario
End Unit consisting of approximately 1300sqft on two levels. This Unit is comprised of a newly renovated bright & spacious private 2nd floor office space with kitchenette which is 650sqft plus the main floor open warehouse space also 650sqft totaling approximately 1300sqft for both levels. Each level has central air conditioning, and a 2 piece bathroom. Ideally located in established business park with convenient access to Ford Performance Centre, Major Highways, TTC & Go. Space is ready for a variety of permitted businesses. Tenant pays utilities and arranges for own waste removal/disposal at Tenant's cost. (id:50886)
RE/MAX Professionals Inc.
404 - 1270 Maple Crossing Boulevard
Burlington, Ontario
Welcome to 404-1270 Maple Crossing Blvd, a bright and spacious 2 bedroom + den suite in the heart of Burlington. Ideally located just minutes to downtown, the Lake, Spencer Smith Park, great restaurants, shopping, transit, and major highways-this is the perfect blend of convenience and lifestyle. Inside, enjoy a functional floor plan with an open-concept living and dining area, a versatile den ideal for a home office, and two generous bedrooms filled. This unit offers comfort, flexibility, and plenty of room to make it your own. The Palace is renowned for its exceptional amenities, including 24-hour concierge service & security, a well-equipped gym & tanning studio, squash/racquetball court, games room, party lounge with full kitchen, tennis court, sparkling outdoor heated in-ground pool, BBQs & patio area, guest suites, visitor parking, and more. Additional highlights include a storage locker, underground parking, and all-inclusive condo fees covering heat, hydro, and water, offering low-maintenance, worry-free living. (id:50886)
Keller Williams Edge Realty
Basement - 14165 Mclaughlin Road
Caledon, Ontario
Stunning Open Concept Basement Apartment In The Prestige Area Of Caledon. This Unit Features 2Large Bedrooms, 1 Full Washroom, A Gorgeous Eat-In Kitchen W/Breakfast Area, Quartz Countertops, Large Family Room With Beaming Natural Light, laminate Floors, Pot Lights, Laundry Ensuite, Brand New Appliances, Storage Space Everywhere And So Much More, This Is An Absolute Must See And The Perfect Fit For Your Family! (id:50886)
RE/MAX Gold Realty Inc.
Main - 14165 Mclaughlin Road N
Caledon, Ontario
Welcome To Fully Updated, All-Brick BUNGALOW Nestled On An Acre Of Beautifully Landscaped Land Backing Onto Scenic Farmland. This Bright & Expansive Home Features Approximately 4,500 SqFt Of Well-Designed Living Space, Perfect For Large Families The Main Level: An Elegant Living/Dining Area Perfect For Family Gatherings That Leads To A White Bright Kitchen With An Walk Out To The Outdoor Deck. The Main Level : Boasts Three Large Bedrooms, A Luxurious 5-Piece Bath With Shower, And Private Balcony Off The Primary Suite. The Walkout Level: Features A Cozy Family Room With Wood Burning Fireplace, An Additional Bedroom, A Modern 3 Pc Bath & A Walkout To the Backyard Plus A Private Side Entrance. The Lower Level Basement- Is An Entertainment Haven With A Home theatre ,Bar and Sauna room A 3 Piece Bath, Additional Rec Area, Plus A Separate Entrance Leading To Next rental unit with Two Bedroom , extended kitchen with 3 Piece full washroom Let's Not Forget The Amazing Interior Features Indoor Heated pool with hot tub Next to Living Area . A Spacious Car Garage, 5 Bedroom and 5 Bathroom . An Expansive 11-Car Exposed concrete Driveway, A Must See Property! roof recently change 2025 june , pool new liner ,filter and pump replaced in 2024 .No smoke, no pets owner allergic to pets (id:50886)
RE/MAX Gold Realty Inc.
61 Collins Crescent
Brampton, Ontario
Welcome to Refined Living in Brampton. Experience the perfect harmony of style and comfort in this beautifully renovated 3-bedroom townhouse, gracefully situated in one of Brampton's most desirable family neighbourhoods. Ideally positioned near Bovaird & Kennedy, this residence offers an elevated lifestyle defined by modern finishes, thoughtful design, and everyday convenience. Property Highlights: Three spacious, sunlit bedrooms | 1.5 elegant bathrooms gourmet kitchen featuring sleek stainless steel appliances and a custom-built-in pantry fully finished basement, ideal for a private office, fitness space, or media room. Serene backyard oasis-perfect for outdoor dining or quiet relaxation convenient parking spaces. Access to a well-maintained community pool for exclusive leisure. Prime Location: Nestled within a quiet, family-friendly enclave, this home is moments from top-rated schools, picturesque parks, and playgrounds. Enjoy the ease of nearby boutique shopping, fine dining, public transit, and major highways, ensuring seamless connectivity and everyday comfort. Perfectly suited for families or professionals, this move-in-ready residence combines modern sophistication with a warm, welcoming ambiance and a true place to call home. (id:50886)
Executive Homes Realty Inc.
311 Whitehead Crescent
Caledon, Ontario
Welcome to this beautifully maintained 3+1 bedroom sidesplit, perfectly situated in one of Bolton's most desirable family-friendly neighbourhoods. Nestled on a generous 41 x 125 ft lot, this charming home greets you with lovely curb appeal and a long private driveway leading to the front entrance. Step inside to a welcoming foyer with a convenient closet and direct access to the backyard. The expansive, fully fenced yard is a true highlight-featuring mature gardens, a side patio, two garden sheds, and plenty of space to design your own private outdoor retreat. The main upper level boast hardwood flooring throughout. The bright and open living and dining areas offer a warm and inviting space for gatherings, complete with a cozy fireplace and views of the front yard. The updated kitchen is sure to impress with its modern design, featuring stainless steel appliances, white cabinetry, and quartz countertops, an ideal space for the home chef. Three well-appointed bedrooms including the primary bedroom and a 4-piece main washroom complete this level, providing comfortable and functional family living. The finished lower level offers exceptional flexibility for growing or multi-generational families. Here you will find a spacious 4th bedroom/recreation room with a fireplace, a 3-piece washroom, laundry room, ample storage, and direct access to the garage. Don't miss the opportunity to make 311 Whitehead Crescent your new home. Conveniently located near schools, parks, and just minutes from downtown Bolton and all amenities, this property truly has it all. (id:50886)
Royal LePage Rcr Realty

