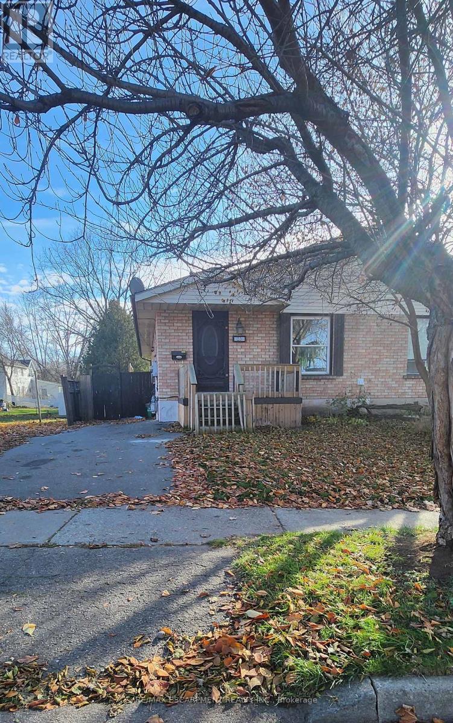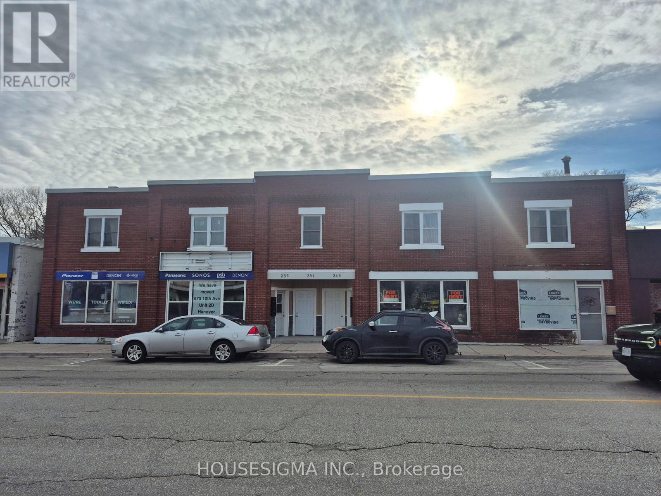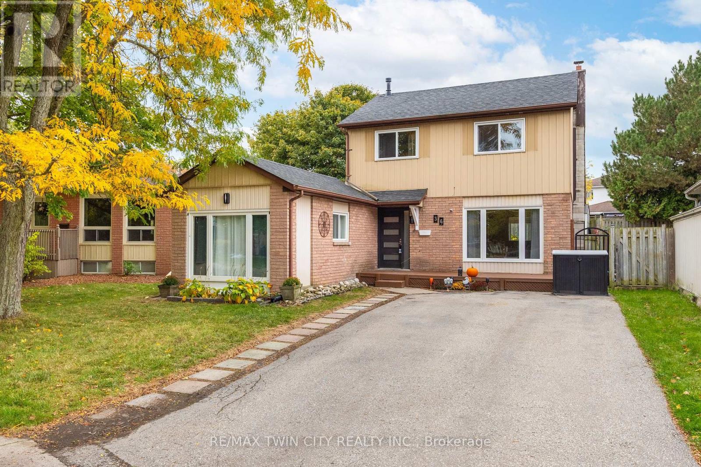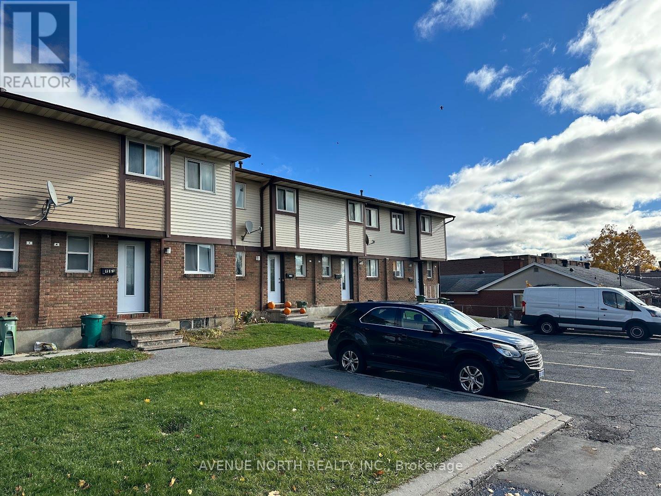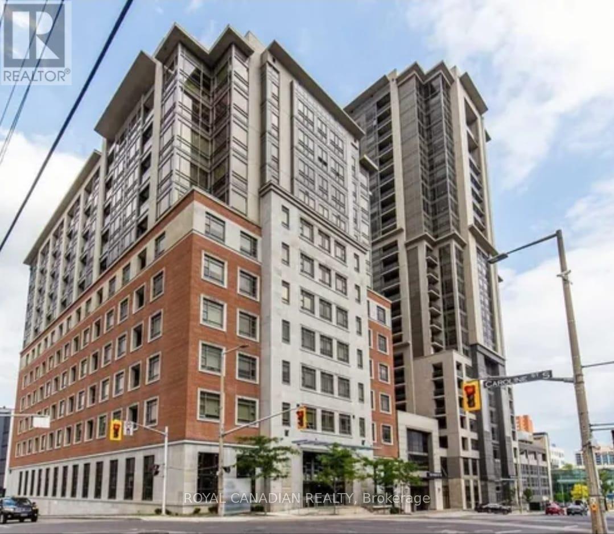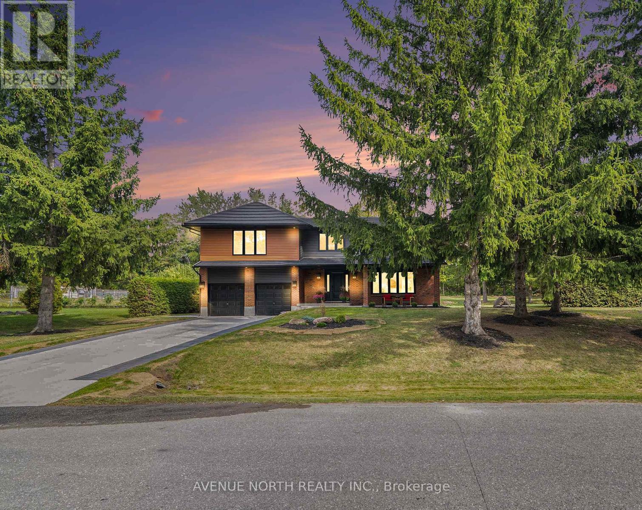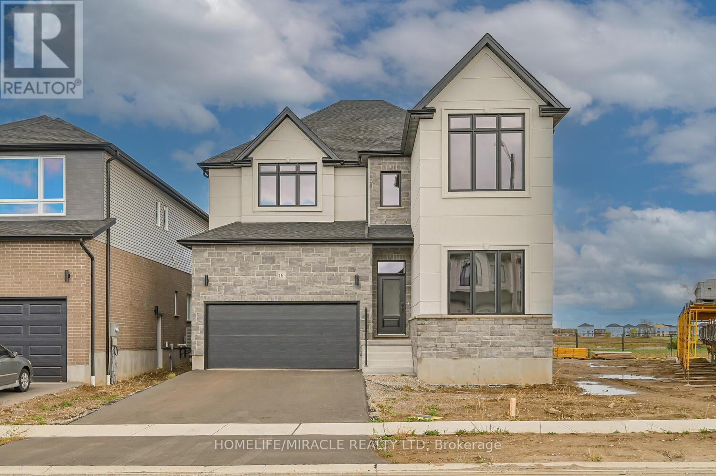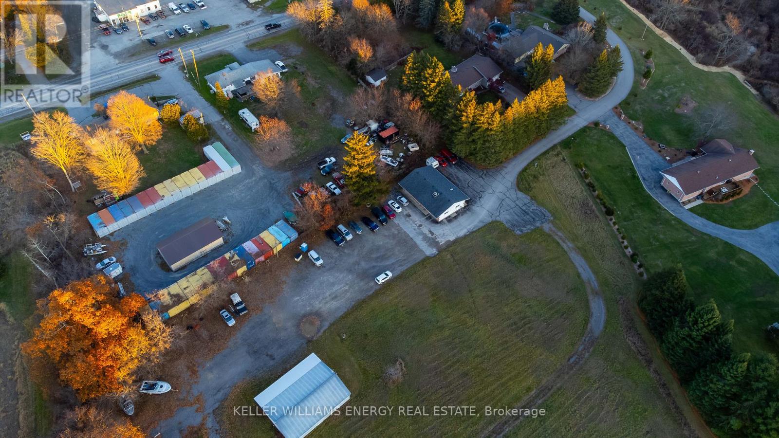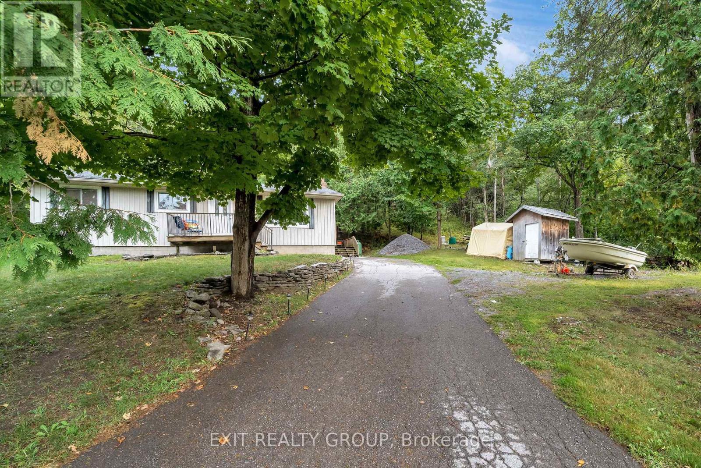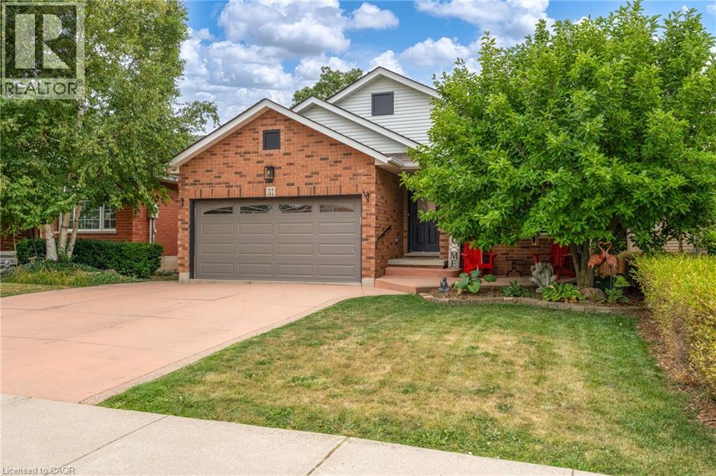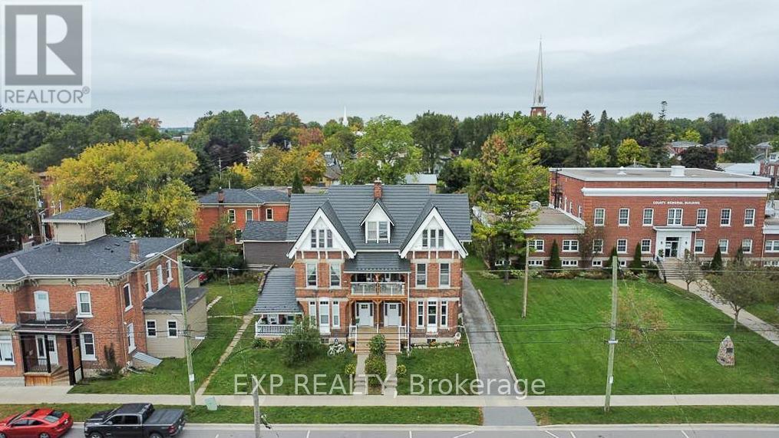25 Sheldon Street
Brantford, Ontario
Welcome to 25 Sheldon Street, located in the highly sought-after Old West Brant neighbourhood. This carpet-free main-floor unit offers 984 sq. ft. of bright and functional living space, featuring 3 bedrooms and 1 full bathroom. The layout includes a spacious living room, a dedicated dining area, and a practical galley kitchen with plenty of cabinet space. One of the bedrooms offers a walkout to the rear deck, creating an easy indoor-outdoor flow and a great spot to unwind or enjoy the backyard. With its clean finishes and comfortable layout, this home is ideal for small families, professionals, or anyone seeking a well-kept rental in a great location. Close to shopping, schools, parks, and scenic walking trails, this property offers both convenience and lifestyle in one of Brantford's most desirable areas. (id:50886)
RE/MAX Escarpment Realty Inc.
1 - 251 10th Street
Hanover, Ontario
This is a completely renovated space. The unit is accessible from both the main street and from the back of the complex with parking located at the back. Conveniently located across from the Foodland and Canada Post providing easy access to all the amenities that Hanover has to offer. The unit is open concept with plenty of natural light with a large modern kitchen and living room combination. There are 2 other rooms in the apartment. The apartment is heated and cooled by a efficient heat pump. References and Credit Check required along with an employment letter. No smoking inside the building. All applicants must be vented. First and Last months rent required. Standard Lease agreement (id:50886)
Housesigma Inc.
36 Angela Crescent
Cambridge, Ontario
Welcome to 36 Angela Crescent, Cambridge! Tucked away on a quiet mini cul-de-sac in desirable West Galt, this charming home offers peace and privacy with very little traffic. Thoughtfully updated over the past five years, it features mostly newer windows, roof (2018), furnace (2018), replaced kitchen and bathrooms, updated flooring, new deck, modern light fixtures, fresh paint, and newer appliances. This home was the original model home and the 1 car garage was used as their sales office which has now been converted to the 4th bedroom which could easily be converted back to the garage. The finished basement provides additional living space, perfect for family, hobbies, or guests which also includes the laundry room and added storage. Enjoy the convenience of parking for four cars, a welcoming front deck ideal for morning coffee or evening drinks, and a prime location close to schools, parks, and scenic trails. Local shopping is just 3 minutes away, and downtown Galt is a quick 5-minute drive. This home truly combines comfort, updates, and an excellent location. (id:50886)
RE/MAX Twin City Realty Inc.
65 - 1787 Dondale Street
Ottawa, Ontario
Great investment opportunity! Perfect for a first-time home Buyer! This 2-story condo townhome with no rear neighbors and a good-sized backyard is located in a family-oriented, friendly neighborhood. Very well-managed condominium. This home includes 3 bedrooms and 2 baths, and a spacious living area. Recent updates: new furnace, bathroom vanities, fresh paint, and new lights. It is close to all amenities, a step away from Blair Station and Train Yards. Easy access to highways 417 and 174, and bus stops are just across the road! (id:50886)
Avenue North Realty Inc.
913 - 150 Main Street W
Hamilton, Ontario
Stylish 1 Bed + Den Condo for Lease....Welcome to downtown living at its finest. This spacious 1 bedroom + den, 2-bathroom, 770+ sq ft suite offers comfort, flexibility, and a vibrant urban lifestyle-all in one of Hamilton's most sought-after condo buildings....Perfectly located just steps from McMaster University, GO Transit, hospitals, shopping, restaurants, and major office buildings, this unit is ideal for students, young professionals, or anyone wanting to live close to daily conveniences.....The building features exceptional amenities, including a fully equipped fitness centre, spacious party room, rooftop pool and sun deck, and virtual concierge services for added convenience.....Enjoy modern finishes, a functional layout, and a community known for easy rental appeal-making this a fantastic choice for anyone seeking a stylish home in the heart of Hamilton. (id:50886)
Royal Canadian Realty
19 Newland Drive
Ottawa, Ontario
Luxury Living in Prestigious Hearts Desire - Fully Remodeled Executive Home! Prepare to fall in love with this breathtaking, fully transformed executive home, set on an oversized 150x200 ft lot at the end of a quiet cul-de-sac in one of the city's most desirable neighbourhoods. From the moment you arrive, the curb appeal is undeniable - impressive exterior framed by mature trees, inviting front porch, oversized double garage, and 6-car driveway that creates an unforgettable first impression. Meticulously redesigned with high-end finishes and sophisticated upgrades throughout, this home offers a rare blend of luxury and elegant design. The private backyard offers a park-like feel, complete with a large patio surrounded by natural greenery, ideal for outdoor entertaining or a peaceful retreat. Inside, the open layout and natural light create a bright and inviting feel throughout the home. Thoughtful design elements include a striking open staircase, engineered hardwood flooring, carpet-free living, a sleek modern fireplace, designer lighting, pot lights, and more. At the heart of the home is a custom chef's kitchen featuring a large island, modern cabinetry, and high-end appliances, perfect for everyday living and effortless hosting. The main floor flows seamlessly through formal living, dining, and family areas. Upstairs, two luxurious primary suites feature walk-in closets and spa-inspired en-suites. Two additional spacious bedrooms with walk-in closets, a beautiful main bathroom, and convenient laundry complete the second floor. The finished basement offers flexible space for a home office, gym, theatre, or games room. The home has been extensively upgraded with all-new wiring and 200-amp service with EV rough-in, a new metal roof, new insulation (including attic), new windows, doors, and more. Ideally located near top schools, scenic trails, parks, and amenities, this one-of-a-kind home offers luxury, lifestyle, and an exceptional location. (id:50886)
Avenue North Realty Inc.
16 Munn Crescent
Brant, Ontario
Exquisite 5-Bedroom Detached Home in Arlington Meadows, Paris Welcome to this beautifully upgraded 5-bedroom, 4.5-bath detached home built by Grandview Homes in the desirable Arlington Meadows community. Offering approximately 3,780 sq. ft. of luxury living and nearly $150,000 in upgrades, this property combines elegance, functionality, and space for the whole family. Main Features:10 ft ceilings on main floor | 9 ft ceilings on upper level | High basement ceiling Rare main-floor primary bedroom with ensuite - ideal for guests or multi-generational families Upgraded kitchen with granite countertops, extended island, pantry, and ample cabinetry Open-concept layout with abundant natural light throughout High-quality laminate flooring in living, dining, family room, and main-floor bedroom Upper level features: Expansive primary suite with 5-piece ensuite & walk-in closet Second bedroom with private 3-piece ensuite & walk-in closet Two additional bedrooms with shared semi-ensuite Versatile open-concept loft area - perfect for home office, study, or playroom200 AMP service, 3 large windows in basement Conveniently located near Highway 403, schools, parks, and local amenities (id:50886)
Homelife/miracle Realty Ltd
00 County Road 40 Road
Quinte West, Ontario
Known for its reliability and long-standing client relationships, Compass Vehicle Delivery isnow offered for sale-an established vehicle transport business operating from a prime Trenton,Ontario location just minutes from Highway 401.Compass Vehicle Delivery specializes in the professional transport of cars, trucks, andcommercial fleet vehicles, serving a strong portfolio of large corporate clients, commercialfleets, and government accounts. With a streamlined operational model and a reputation built onconsistency and professionalism, the business manages both single-unit and multi-vehicledeliveries with ease.Its strategic proximity to the 401 provides excellent logistical advantages, enabling efficientservice throughout Eastern Ontario, the GTA, and cross-province routes. This operation iswell-suited for entrepreneurs or companies in the automotive, logistics, or commercial servicesectors seeking a turnkey business with stable demand and substantial growth potential.A rare opportunity to acquire a respected brand in the vehicle delivery industry, backed byestablished clientele and a proven track record. This purchase is for the business only, can be purchased with the land and building as well. Additionally, there is the opportunity to lease the office space. (id:50886)
Keller Williams Energy Real Estate
340 Frankford-Stirling Road
Quinte West, Ontario
Great home for a small family, that is nestled on a private treed lot, minutes from the village of Frankford, 10 minutes to CFB Trenton or the 401 and just meters to the Trent River! Lovely gas fireplace in the living room, ample oak cupboards in the kitchen. 3 bedrooms, (one of which is being used for an office/laundry room, but laundry could easily be moved back downstairs). This Bungalow has lots to offer! Home features New Septic System 2025, Roof 2019, AC 2020, Carpet Free, includes Fridge, Stove, Dishwasher, Range Hood, Vinyl Windows, Private Backyard with fantastic deck, 1 km to the public boat launch & Frankford splash pad. Great Find Great Price. Septic system bed to be reseeded by septic installer in the spring. (id:50886)
Exit Realty Group
31 Bolzano Court
Hamilton, Ontario
Welcome to 31 Bolzano Court! This Four bedroom, two bathroom home is ready for new owners! Kitchen Update including large 10 ft island, updated flooring throughout, bathrooms refreshed and a perfect backyard for entertaining. Roof Shingles (2016), Furnace and AC in 2017. A must see home all on a quiet central mountain court location! Call today to set up a viewing! (id:50886)
One Percent Realty Ltd.
191 Brant Street
Deseronto, Ontario
TOTALLY REBUILT EVERYTHING IS NEW AND BEAUTIFUL (id:50886)
Right At Home Realty
55-57 Dundas Street W
Greater Napanee, Ontario
Welcome to this exceptional investment opportunity, a beautifully restored historic 4 unit building complemented by a contemporary micro unit, perfectly situated in the heart of downtown Napanee. This property seamlessly blends timeless architectural charm with modern amenities, offering both aesthetic appeal and functional living spaces. Recent renovations have thoughtfully integrated modern conveniences, ensuring a comfortable living experience while preserving the property's historic character such as the intricate moldings, and exposed brick. The main level offers two, 2 bedroom units, equipped with new kitchens and bathrooms. The upper level offers a 3 bedroom, 1.5 bath unit. On the other side the upper levels offer a 4 bedroom, 1.5 bath beautifully updated unit. An innovative addition to the property, the micro unit is designed for short-term accommodations. This space-efficient unit boasts sleek finishes, beautiful bathroom, and cozy living quarters, catering to travellers seeking stylish and affordable lodging. Residents are mere steps away from an array of amenities. From boutique shops & gourmet restaurants to cozy cafes & waterfront parks & trails, the locale offers a dynamic urban lifestyle. (id:50886)
Exp Realty

