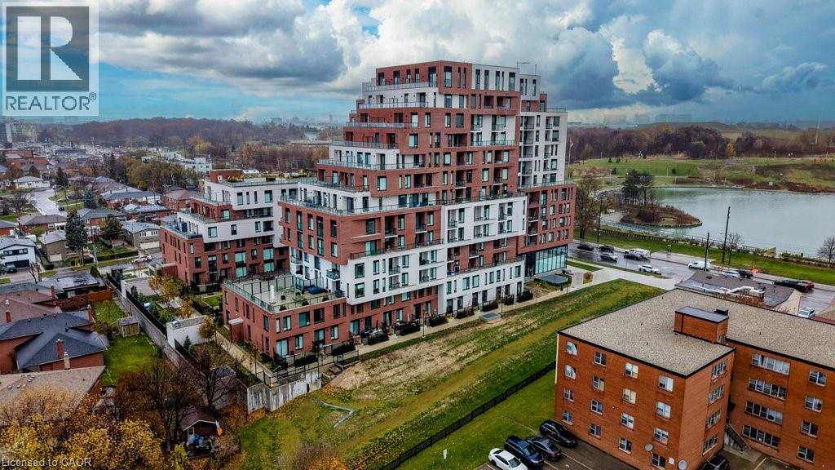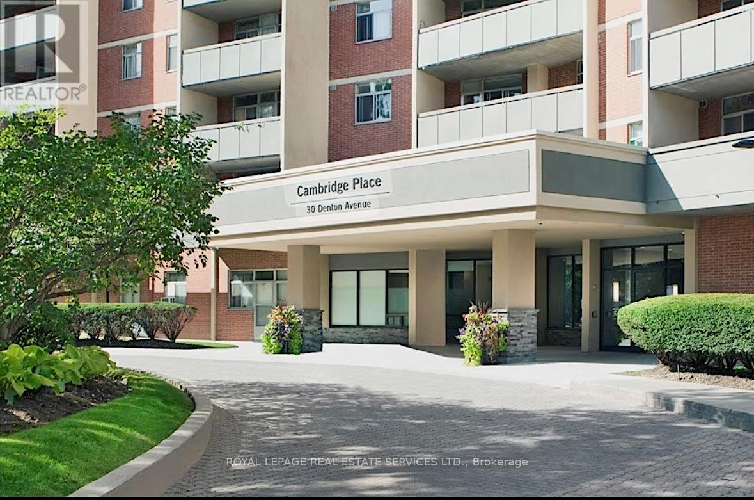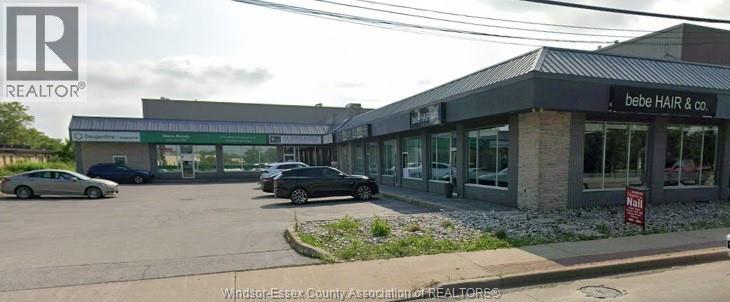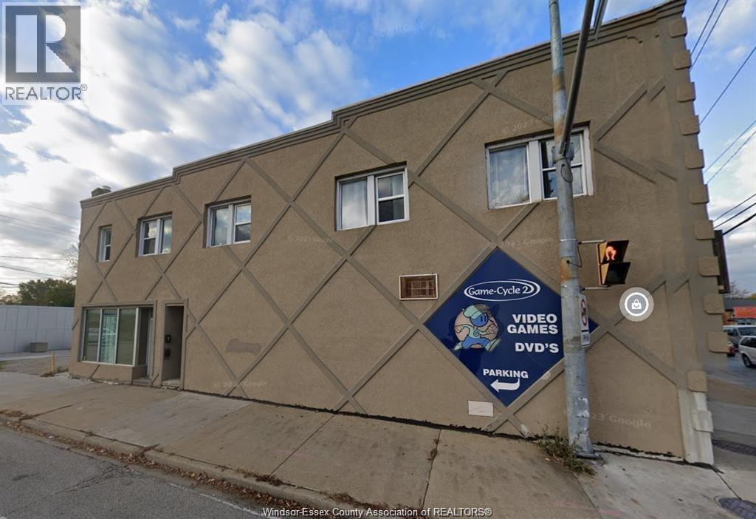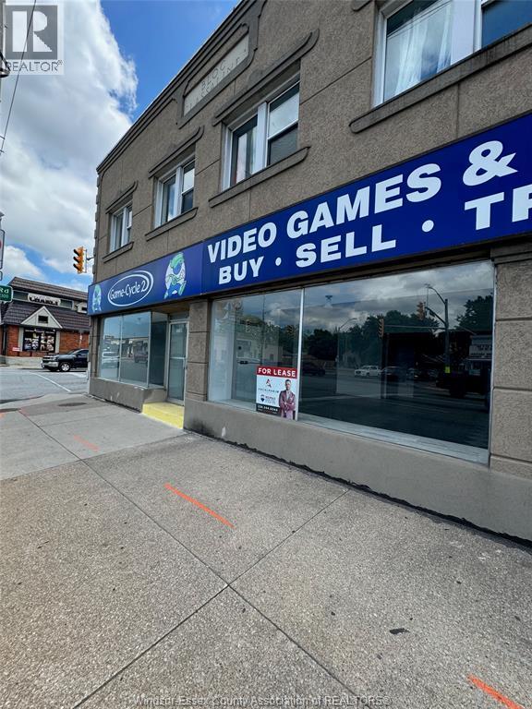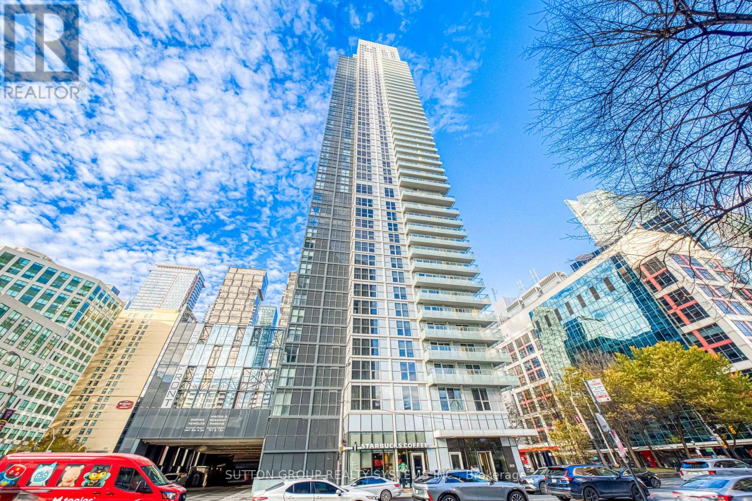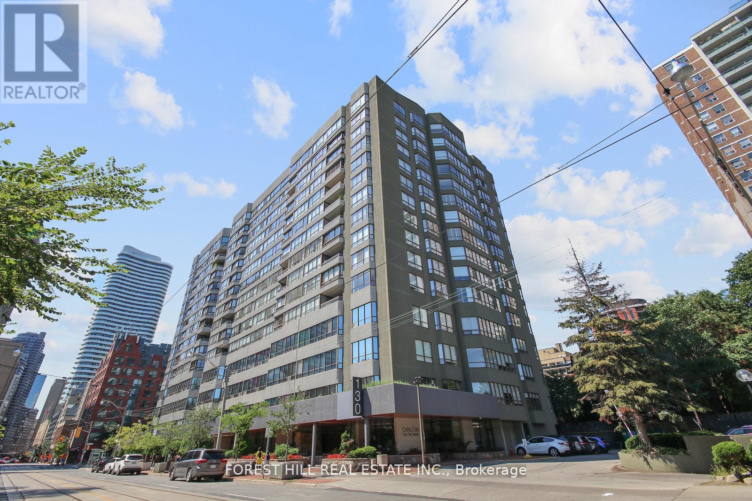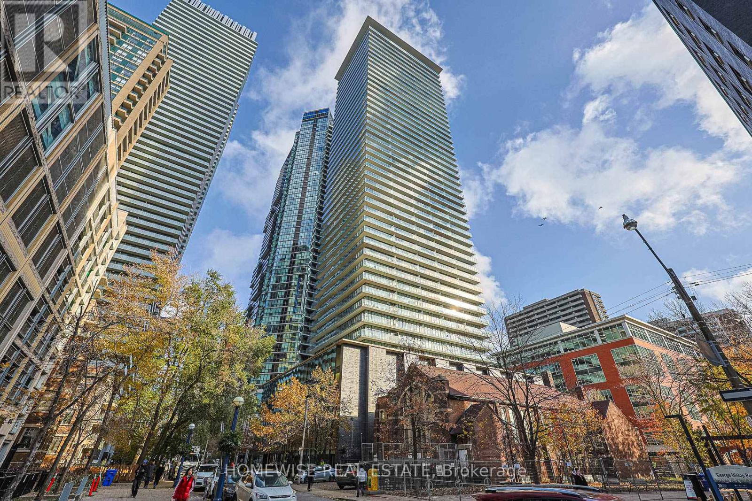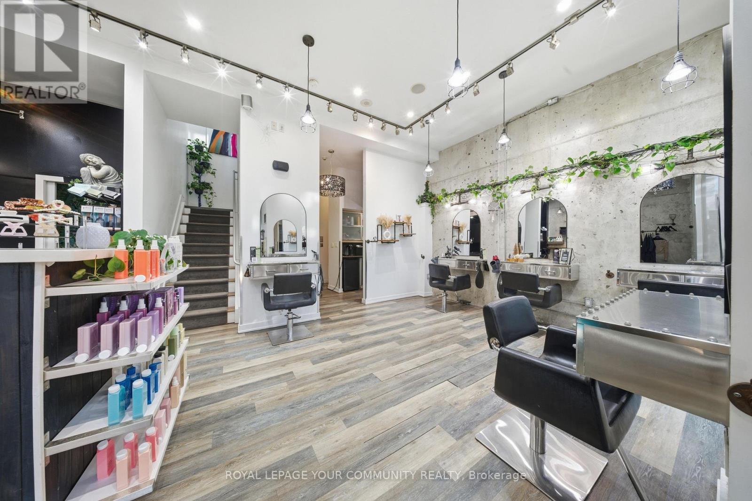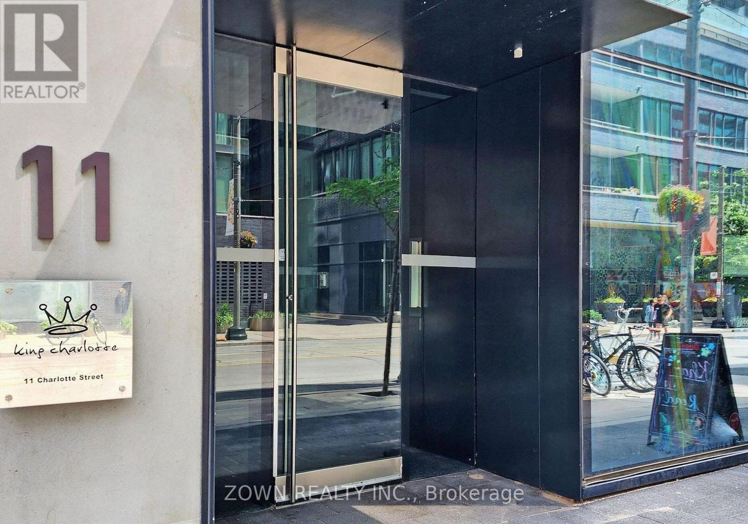3100 Keele Street Unit# 612
Toronto, Ontario
Welcome to 3100 Keele Street, where modern design meets everyday convenience. This spacious 1 bedroom plus den, 2-bathroom condo offers 622 sq. ft. of thoughtfully designed living space, a 45 sq. ft. private balcony, and one underground parking space. The functional layout includes a versatile den that can serve as a second bedroom, home office, guest room, or additional storage. With two bathrooms, the suite provides a level of comfort and flexibility that is rare for this size. The sleek, open-concept kitchen is equipped with stainless steel appliances, quartz countertops, and ample cabinetry, flowing seamlessly into the bright living area. Floor-to-ceiling windows illuminate the space with natural light and lead to a private balcony, perfect for morning coffee or evening relaxation. Residents have access to exceptional amenities, including a fully equipped gym and fitness centre, a scenic rooftop terrace with BBQ and lounge areas, co-working spaces and study rooms, a stylish social lounge and party room, along with visitor parking and bike storage. Ideally located just steps from Downsview Park, York University, and TTC transit, with quick access to Highways 401 and 400, as well as nearby shopping, dining, and daily conveniences—this condo offers the perfect blend of comfort, lifestyle, and connectivity. (id:50886)
Chestnut Park Realty Southwestern Ontario Limited
Chestnut Park Realty Southwestern Ontario Ltd.
802 - 30 Denton Avenue
Toronto, Ontario
This beautifully refreshed one-bedroom home offers a warm and welcoming feel with brand new flooring throughout and a spacious, open layout. The west-facing exposure fills the unit with natural light and provides stunning sunset views. Enjoy a comfortable living area, a functional kitchen, and a cozy bedroom with generous closet space. Move-in ready and perfectly located close to transit, parks, shopping, and great local amenities. Getting around is a breeze with both Danforth GO and Victoria Park Station just steps away. Cambridge Place boasts a seasonal outdoor pool and tennis court for the warm weather and a fitness facility you can enjoy all year long. Parking available to rent. Tenant to pay hydro and water. (id:50886)
Royal LePage Real Estate Services Ltd.
4050 Walker Road Unit# 300
Windsor, Ontario
FOR LEASE 1,360 SQ FT IN THE HEART OF THE WALKER RD POWER CENTRE! JUST MINUTES AWAY FROM THE 401 HIGHWAY AND THE INTERNATIONAL U.S. BORDER CROSSINGS. STRATEGICALLY LOCATED NEXT TO SOME OF THE LARGEST NATIONAL RETAILERS. BOOK YOUR PRIVATE SHOWING! ADDITIONAL RENT IS BUDGETED AT $8.50 PER SQ FT FOR 2025 AND INCLUDES WATER AND PYLON SIGN USAGE. (id:50886)
Royal LePage Binder Real Estate Inc - 633
4675 Tecumseh Road East Unit# 3
Windsor, Ontario
Spacious and bright newly renovated 2-bedroom, 1-bathroom apartment available on the second floor of a well-maintained property. Featuring approximately 900 sq. ft. of generously sized bedrooms, living room and dining area, this unit offers plenty of room to relax and entertain. Rent includes gas, water, and one dedicated parking spot, providing excellent value. Please note: there is no washer/dryer on site. Conveniently located on the corner of Tecumseh & Pillette this apartment is close to amenities, shopping and transit. Minimum 1 year lease, credit report, proof of income and rental application required. Tenant pays hydro. Call to book your private showing. (id:50886)
RE/MAX Capital Diamond Realty
4681 Tecumseh Road East
Windsor, Ontario
Welcome to your next business venture! This main floor commercial unit offers unparalleled visibility and foot traffic at one of the busiest intersections in the City of Windsor. Ideal for retail or office use, this space presents a rare opportunity to establish your business in a high-demand location. Boasting 1740 sq ft. of open space plus extra basement storage area & 3 dedicated parking spots, this vacant unit is ready for the next business to occupy with immediate possession. The space can be demised to suit tenant requirements. Updates to the space include drywall & paint in 2024. Gross lease includes gas & water. Tenant responsible for hydro only! Minimum 3 year lease. (id:50886)
RE/MAX Capital Diamond Realty
1912 - 300 Front Street W
Toronto, Ontario
Luxury Tridel Condo In The Downtown Core, 988 Sqft. Sun Filled Corner Suite With 2 Bedrooms + Den, 2 Full Baths, And 9' Ceilings. Unique Layout With Engineered Hardwood And An Open-Concept Designer Kitchen With Stainless Steel Appliances And Upgraded Washer & Dryer. 19th Floor Southwest Exposure With Lake And City Views. Primary Bedroom With Walk In Closet. Fresh Paint On Interior Doors, Baseboards, And Bedrooms. Hotel Style Amenities: Pool With Private Cabanas, Fitness And Yoga Studios, Sun Deck, BBQs, Steam Room, And More. Steps From World Class Dining, Shopping, The PATH, Waterfront Trails, Public Transit, And Toronto's Top Attractions Including Rogers Centre, CN Tower, And Ripley's Aquarium. 1 Parking + 1 Locker Included. (id:50886)
Sutton Group Realty Systems Inc.
301/302 - 1415 Bathurst Street
Toronto, Ontario
Excellent 3rd Floor Office Space In Prime Toronto Location. These Combined Units 301/ 302 Can Be Separated Into 2 Smaller Units. Public Elevator, Kitchenette, Multiple Offices & Work Areas.Steps To TTC Subway Station. (id:50886)
Orion Realty Corporation
1803 - 30 Ordnance Street
Toronto, Ontario
Bright And Spacious 1 Bedroom 1 Bathroom Unit With An Open Concept Layout. Featuring 9.5' Smooth Ceilings, Built-In Kitchen Appliances, Upgraded Kitchen Counters, Backsplash And Laminate Flooring Throughout. No Wasted Space! Incredible Building Amenities: Fitness Center, Gym, Party Room, Outdoor Pool, Theatre, Guest Suites And 24Hr Concierge, Kids Playroom, Bike Parking, Multi-Function Studio And So Much More! Next To A 4 Acre Park, 2 Pedestrian Bridges, And A Short Walk To The Lake. Close To All Amenities And Steps From Ttc. Quick Access To Gardiner Express And Major Roads. Don't Pass Up On A Great Find! (id:50886)
The Condo Store Realty Inc.
1101 - 130 Carlton Street
Toronto, Ontario
Welcome to Carlton on the Park./ Spacious, open and airy 1,600 s.f 2 Bedroom + Den (solarium) 2 Bath. Best Value in the building. Large Kitchen with eat-in breakfast area. spacious living room with built-in wood burning fireplace, a formal separate dining room ideal for entertaining. A pedigreed building which has catered to some of Canada's biggest names in the entertainment industry over the years. An incredibly well managed building with excellent security and facilities including; concierge, Exercise Room, Indoor Pool, Party/Meeting Room, Rooftop Deck/Garden, and visitor parking. Prime Location just steps away from an array of shops, restaurants, cafes, and entertainment options. (id:50886)
Forest Hill Real Estate Inc.
4203 - 33 Charles Street E
Toronto, Ontario
Welcome to the prestigious Case Condo! This rare, south-facing 2+1 bedroom corner unit features floor-to-ceiling windows throughout, offering panoramic views of downtown Toronto. Enjoy a spacious 947 sq ft interior plus a 237 sq ft wraparound balcony. Recently renovated and fully furnished, your new home boasts brand-new laminate flooring, 9 ft ceilings, and an open-concept kitchen with built-in appliances. This modern building offers exceptional amenities, including 24-hour concierge service, an outdoor pool, fully equipped gym, media room, party room, rooftop garden, and more. Ideally located just steps from Yorkville, Yonge & Bloor shops, restaurants, and the subway. A 10-minute walk to U of T. Includes one parking spot. (id:50886)
Homewise Real Estate
Th G05 - 40 Fort York Boulevard
Toronto, Ontario
Evolve Hair Studio is tucked into the vibrant heart of City Place at 40 Fort York Blvd. This is a profitable, fully turn-key salon that marries sophistication, sustainability, and strong community roots. Founded in 2012, it has grown into a beloved, highly trusted name in Toronto's downtown salon scene, with marketing, operational, inventory, and financial systems already in place to help the next owner thrive. Supported by 618 Google reviews with a 4.7rating, a strong and talented team, and a loyal client base with a 75-80% retention rate, Evolve offers consistent performance, a refined client experience, and significant potential for continued growth in one of downtown Toronto's most dynamic hubs. After 20 years in the industry, the current owners are ready for their next chapter-now it's time for Evolve to evolve with new, passionate ownership. The Monthly Maintenance fees paid by the Landlord, cover Heat and water, ensuring minimal monthly operating expenses. (id:50886)
Royal LePage Your Community Realty
1705 - 11 Charlotte Street
Toronto, Ontario
Rare 1 Bedroom Loft at King Charlotte with panoramic North/East to West facing unobstructed city views. Live in Luxury In The Heart Of Downtown! Open Concept Layout With Exposed Concrete Ceilings and upgraded LED flush mounts, Modern Stainless Steel Kitchen with complimentary Nespresso Machine, Quartz Countertop, Stacked Washer/Dryer, Floor To Ceiling Windows, Sliding Glass Doors Walkout To A Spacious Terrace (The Entire Length Of The Unit!) W/ Napoleon Gas BBQ already hooked up! Hotel Style Amenities: Rooftop Pool, Gym, Concierge, Party Room Etc. 1 Locker Included. Close To TTC, King Street Night Life, Restaurants, & Shopping. (id:50886)
Zown Realty Inc.

