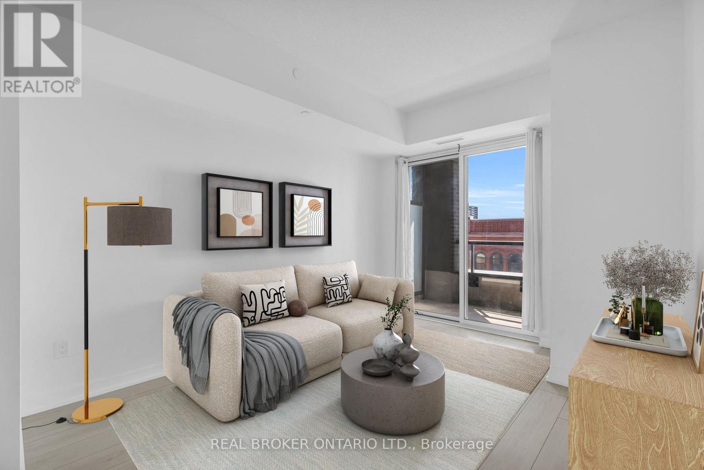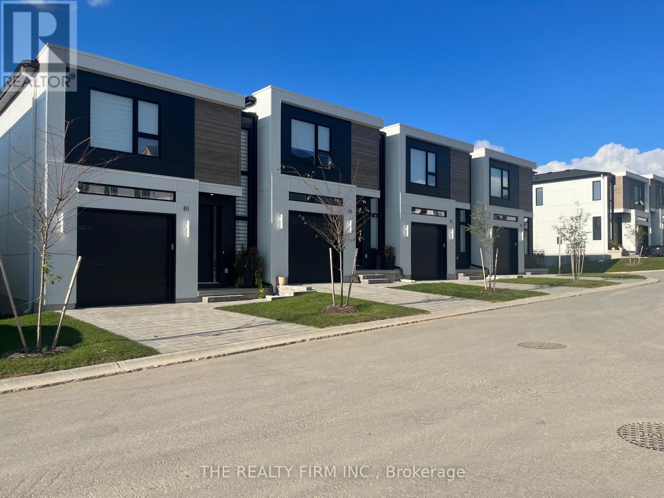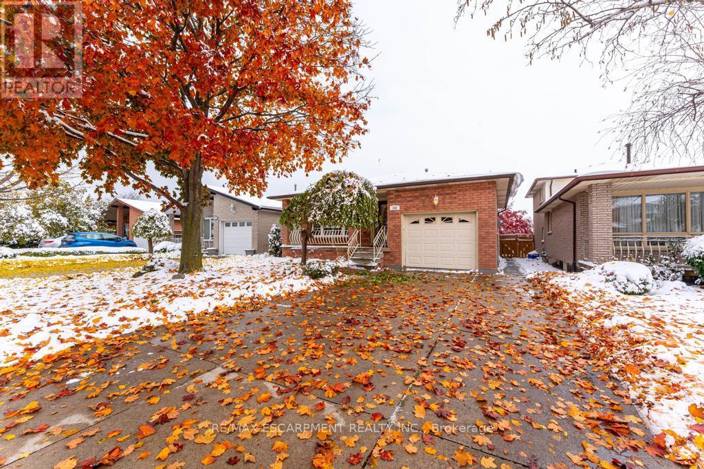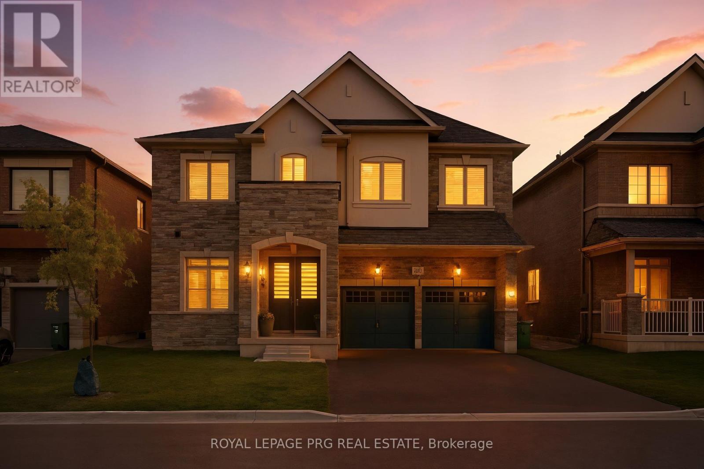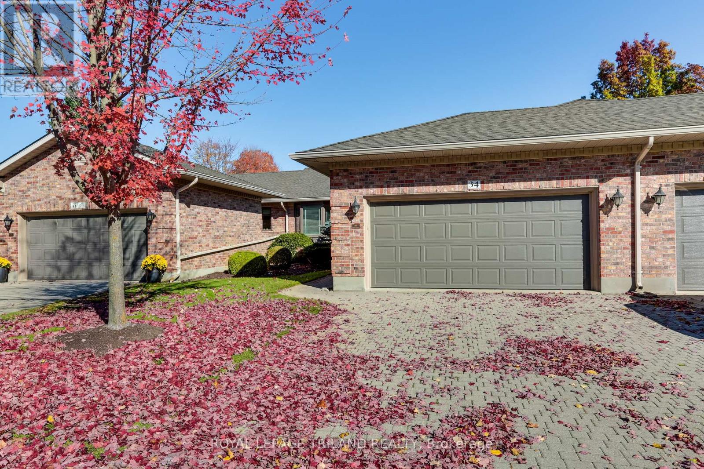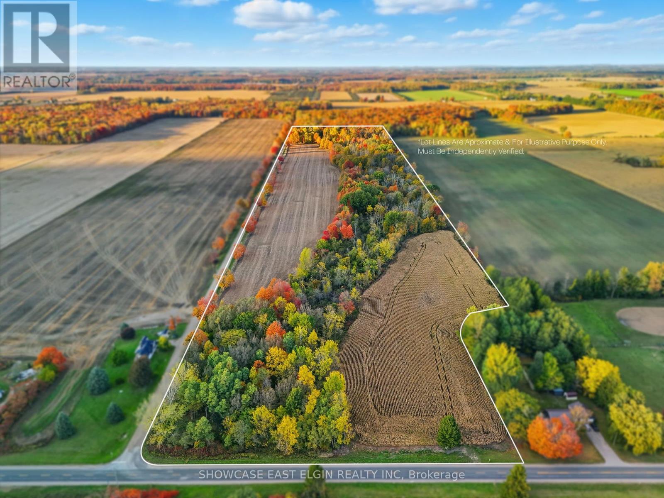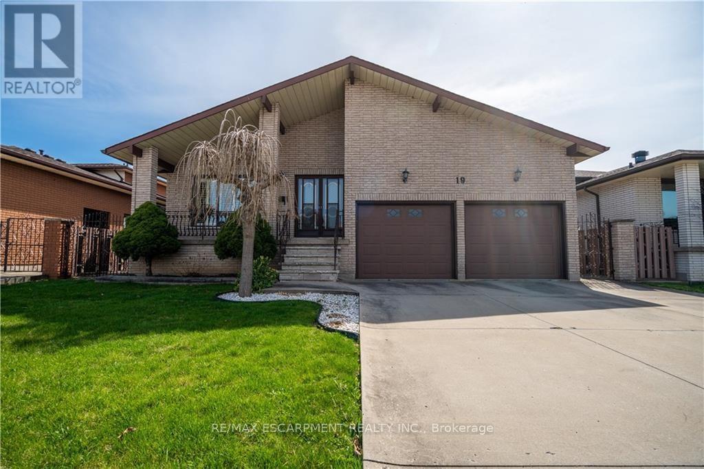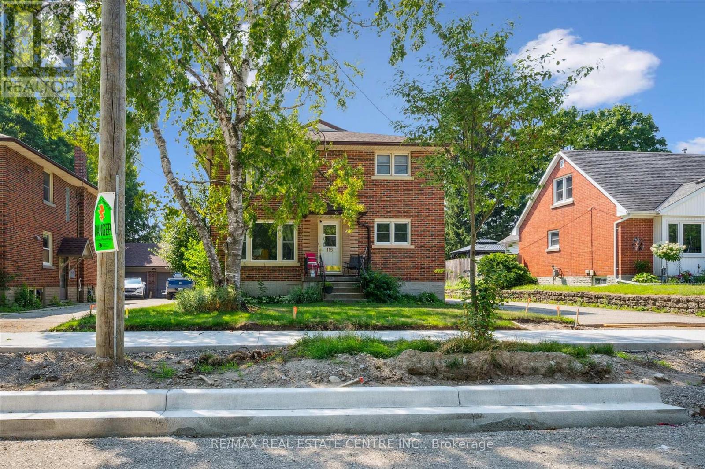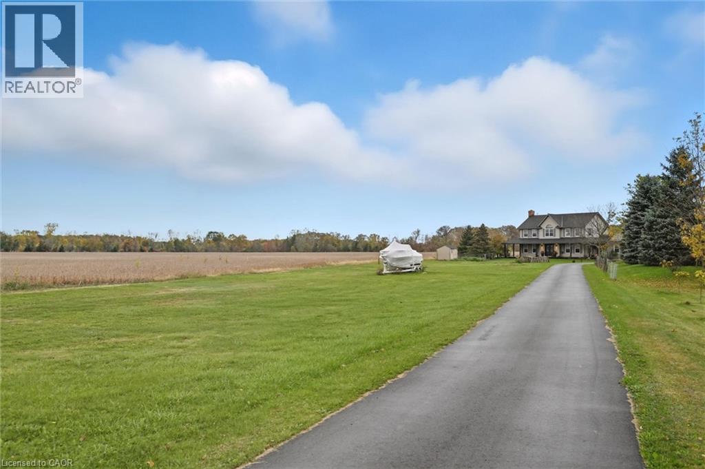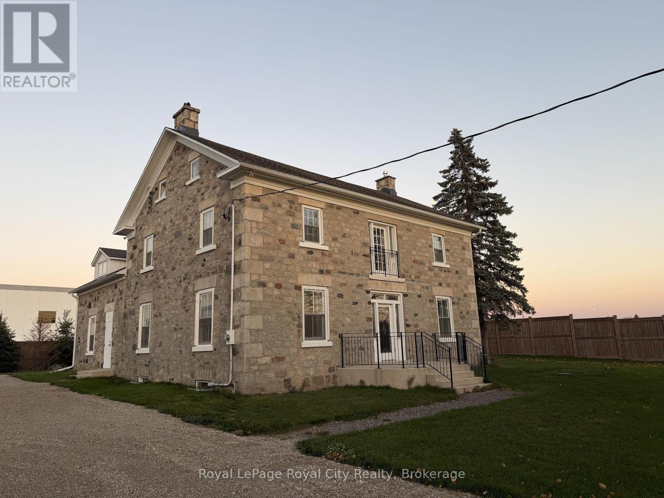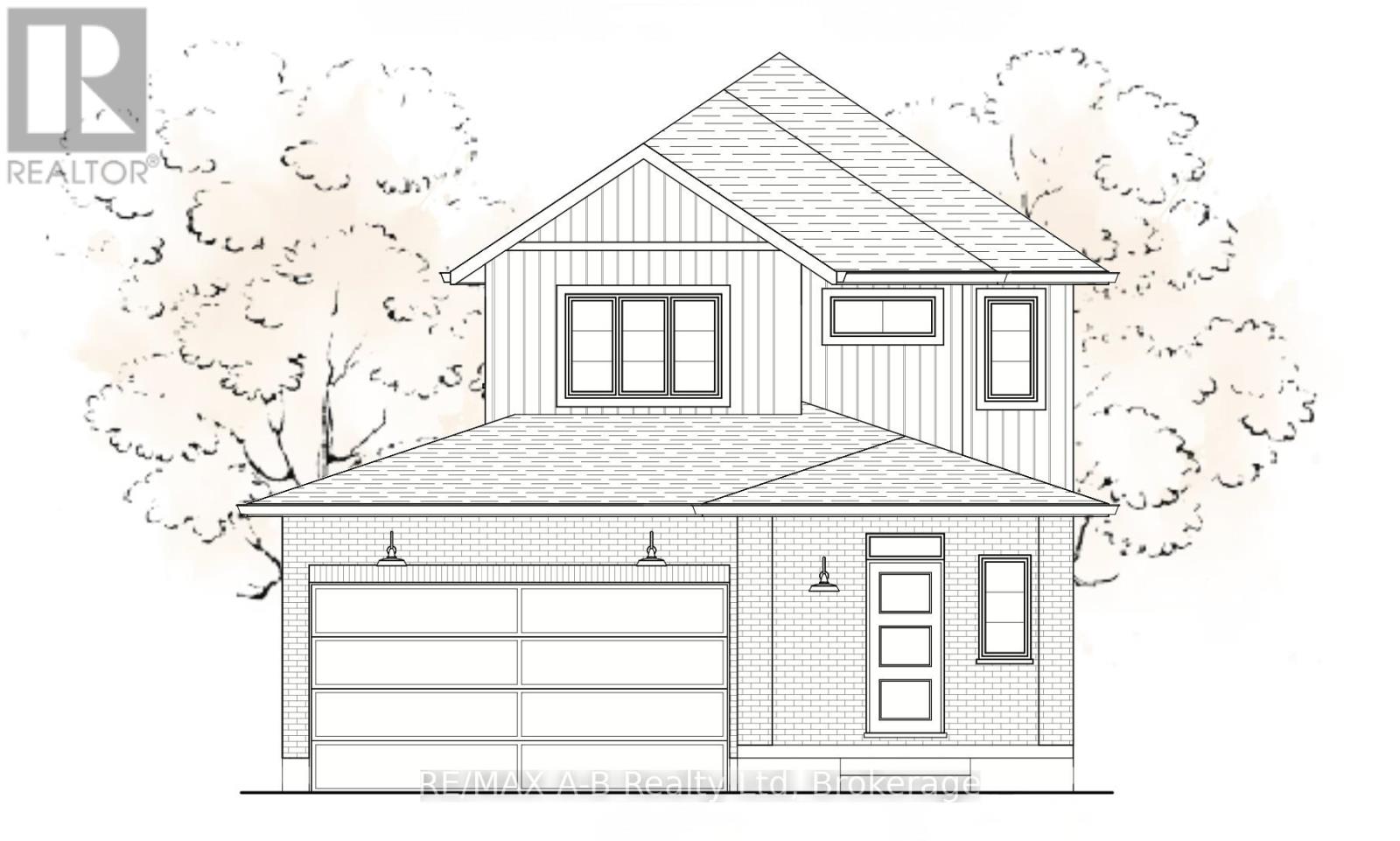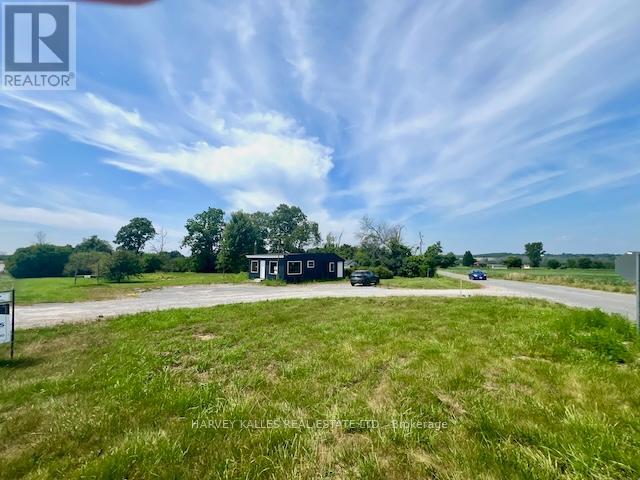322 - 55 Duke Street W
Kitchener, Ontario
Attention investors!! Discover the perfect blend of style and convenience with this open-concept 1-bedroom + den condo at Young Condos in downtown Kitchener. Spanning 647 sq ft, this modern unit boasts floor-to-ceiling windows that flood the space with natural light and offer sweeping city views. The den offers extra flexibility, whether for work or relaxation. Step outside to your private balcony, where you can unwind while enjoying the cityscape. For added convenience, the unit comes with parking and a storage locker and access to building amenities such as a fitness zone, rooftop track, pet spa, and self-car wash. Located just steps from public transit, LRT, restaurants, shopping, and Victoria Park, this condo offers easy access to everything downtown Kitchener has to offer. With secure concierge services, its the ideal space for those seeking and investment or urban living in a prime location. Unit is tenanted. Some photos are virtually staged. (id:50886)
Real Broker Ontario Ltd.
91 - 1965 Upperpoint Gate
London South, Ontario
Welcome to this fantastic CORNER UNIT in this beautiful AWARD WINNING freehold townhome. Located in the highly desirable Warbler Woods, walking distance to West 5 Restaurants, shops, markets, nature trails, ideally located close to Byron, Boler Mountain, Westwood Shopping Centre, quick access to HWY 402 and much much more. Open concept living, highlighting a large kitchen featuring full breakfast bar island, walk-in pantry, appliances and quartz countertops. Oversized windows throughout the home letting in an abndance of natural light. A fully fenced in private yard with deck, giving you your own personal space within this community. The primary room features a grand walk in closet and Spa worthy ensuite with full glass shower and double sinks! Two more bedrooms with ample space, a main 3 piece bath and the laundry room is located on the second floor making laundry a chore no more! Wait THERES MORE - a Security system with alarm, central vac, window coverings and all appliances included. Do not miss your chance to live in Luxury without the hefty cost. Book your showing today and make this house your home! (id:50886)
The Realty Firm Inc.
162 Solomon Crescent
Hamilton, Ontario
Welcome to this beautiful 5-level backsplit located in a great family-friendly neighbourhood! This spacious home offers 4 bedrooms, 2 full bathrooms, and a fully finished layout featuring two kitchens, perfect for extended family or in-law potential. Enjoy cooking in the modern kitchen with granite countertops, and relax in the large living areas spread across multiple levels for added privacy and comfort. Step outside to a deep backyard with a new patio deck (2025) - ideal for summer entertaining. Major updates include a new furnace (2025), offering peace of mind for years to come. With plenty of space and potential, this home is perfect for a growing family looking for both comfort and value in a great location close to schools, parks, and amenities. (id:50886)
RE/MAX Escarpment Realty Inc.
61 Cattail Crescent
Hamilton, Ontario
* Please View Virtual Tour * PRICED TO SELL! Stunning Home Built By Quality Builder Green park Homes. Premium 47' wide Lot North east facing with a massive 145 feet deep backyard, over 3502 sq ft (Main & Upper) Located on a quiet street near parks and trails in the neighborhood. Great Layout, 5 Bed 4 Baths, Upgraded10' Ceiling Main Floor & 9' ceilings 2nd Level.it features Main floor bedroom with ensuite access-including two full ensuite and a Jack-and-Jill shared bath on 2nd Level . The oversized primary retreat offers his and her walk-in closets .Open Concept Kitchen With Large Centre Island Overlooking One of the largest Fenced Backyard, Family Room With Gas Fireplace, 24x24 Tiles, Double-car garage and an unfinished basement with potential for a recreation room, home gym, or in-law suite. **No sidewalk** (id:50886)
Royal LePage Prg Real Estate
34 - 30 Doon Drive
London North, Ontario
This bright and spacious well loved condo is in impeccable condition, featuring a welcoming living room with gas fireplace, hardwood and ceramic through out, no carpet except stairs leading to lower level. two-car garage and most are newer appliances. Updates include triple glazed windows and new doors (2021-2023), central air (2019) and 40 year warranty on fiberglass shingles (2013) with an additional 20 year warranty. The well and irrigation system are owned by the Condo Corporation. Condo fees include shingles, windows, doors, driveway, walkways, exterior maintenance, lawn care, snow removal and more offering carefree living close to Western University, University Hospital, shopping, dining and parks. Located on Doon Dr (Street Access)-( - not in the complex) (id:50886)
Royal LePage Triland Realty
5232 Sawmill Road
Malahide, Ontario
The perfect mix of 25 acres of cultivated farmland and 35 acres of stunning Carolinian forest; a dream setting for nature lovers and outdoor adventurers. Enjoy a meandering creek, ATV trails, and peaceful surroundings on a quiet country road near Lake Erie, with family friendly beaches like Port Burwell and Port Bruce just a short drive away. Whether you are looking to farm, explore, or build your dream home, this property offers endless potential and the freedom to live life your way. The Tate Municipal Drain runs through property to the south. Be sure to click the multi media link below for drone footage. (id:50886)
Showcase East Elgin Realty Inc
Lower - 19 Pavarotti Court
Hamilton, Ontario
Newly finished Lower Level apartment available for rent November 15, 2025. Located in a family friendly neighbourhood with lots of greenspace and the Escarpment. Located in East Hamilton and close to local amenities, schools and parks. Convenient highway access. Garage not available. Tenant can use outdoor shed. Landlord will take care of lawn maintenance. Tenant responsible for 40% of utilities. One parking space available. (id:50886)
RE/MAX Escarpment Realty Inc.
3 - 115 Marlborough Avenue
Kitchener, Ontario
This upgraded unit backs directly onto Admiral Park with convenient park access, located in a highly desirable location. This 2-bedroom unit has a private entrance, balcony, separate metered hydro and a shared laundry facility. A unique feature of this property is the elongated single car garage included with the unit. Ideally located near transit, parks, hospital, and major amenities. (id:50886)
RE/MAX Real Estate Centre Inc.
41558 Forks Road
Wainfleet, Ontario
Escape to your own slice of countryside paradise with this beautifully updated hobby farm set on over 4 picturesque acres in the heart of Niagara. Perfectly blending modern comfort with rural tranquility, this property offers endless possibilities. The detached, fully renovated home spans over 3700 square feet of living space with 4 bedrooms, 3 baths and features bright, open-concept living with high-end finishes, a gourmet kitchen with quartz island & high end appliances, master bath with spa like glass shower, his/her sink, radiant floor heat & standalone tub, cozy fireplace, expansive windows overlooking rural scenery and an attached garage with walk-up from the finished basement. Step outside to your covered porch with soffit lighting and enjoy peaceful morning coffees, evening sunsets, and views of your private acreage. The perfect mix of modern living with country character. Main heating/cooling provided by new 3 ton heat pump. The perfect family home with a swimmable pond(15’ deep), hot tub, ample space & parking, room for all the recreational toys. Located near Niagara’s renowned wineries, Dorothy Rungeling airport, school bus pickup at end of drive for elementary & HS, 12 mins to Port Colborne marina, 4 mins to the arena and library, Fire & ambulance 4 minutes from home. Perfect for large families, move in and enjoy. (id:50886)
Royal LePage Burloak Real Estate Services
264 Crawley Road
Guelph, Ontario
264 Crawley Road offers a unique and professional office setting that stands apart from the typical commercial strip. This charming rural-edge location provides the character and privacy many firms look for, while still being just minutes from Guelph's south-end amenities, Highway 6, and quick routes toward the 401. The building's warm, historic exterior creates an inviting first impression for clients, and its peaceful surroundings offer a focused environment ideal for a law office, consulting practice, medical-professional use, or any business seeking a quiet, refined workspace. With ample parking and easy access for both local and regional clients, this property combines convenience, charm, and practicality in a way few office spaces can. (id:50886)
Royal LePage Royal City Realty
Lot 47 95 O.j. Gaffney Drive
Stratford, Ontario
Introducing The Milan by Ridgeview Homes Inc. Step into modern living with this thoughtfully designed 1,452 sq. ft. two-storey floor plan, crafted with exceptional quality and attention to detail. This brand new home offers 3 bedrooms and 2.5 bathrooms, combining open-concept main-floor living with stylish, contemporary finishes. Enjoy 9 ft. ceilings on the main floor, engineered hardwood flooring, and a modern kitchen featuring hard-surface countertops-a beautiful space for cooking, gathering, and everyday living. With Ridgeview Homes, you also have the opportunity to personalize your finishes and features, ensuring your new home truly reflects your style. Located in the desirable Knightsbridge subdivision in Stratford, Ontario, this community blends small-town charm with everyday convenience. Experience Stratford's vibrant downtown, exceptional dining, thriving arts scene, and easy access to neighbouring cities like Kitchener-Waterloo and London. Experience elevated two-storey living-built with care, designed for life. **Interior photos from the model home located at 119 Dempsey Drive.** (id:50886)
RE/MAX A-B Realty Ltd
11 Melville Road
Prince Edward County, Ontario
Discover The Incredible Potential Of This Prime Commercial Property, Offering A Blank Canvas Ready For Your Personal Touch! With A Solid, Well-constructed Foundation And A Spacious Layout, This Property Is Primed For A Wide Range Of Business Opportunities. Whether You're Looking To Open A Retail Store With Ample Parking Or A Restaurant/takeout Establishment, This High-visibility Corner Lot Is The Perfect Spot To Turn Your Vision Into Reality. Ideally Situated In A High-traffic Area In Prince Edward County, It Offers Excellent Exposure And Convenient Access To Key Routes, Including The Main Road Connecting Toronto To Wellington, Picton, Sandbanks, Local Wineries, And Other Popular County Attractions. This Location Gives You The Advantage Of An Established Structure With Extensive Upgrades Already Completed, Including Over $130,000 In Renovation Featuring A Brand New Roof, Doors, Windows, Siding, And Basement Waterproofing.The Open-concept Interior And Flexible Zoning Provide Endless Possibilities For Various Business Ventures Or Additional Development. The Property Benefits From Dual Vehicle Access, With Entrances From Both Melville And County Road 1, And Features An Existing Parking Lot Complete With Street Lights. High-speed Starlink Internet Is Available, And Bell Fibre Is Set To Be Available soon, Ensuring Modern Connectivity For Your Business Needs.With Cl (Local Commercial) Zoning, This Property Supports A Range Of Uses, Including Restaurants, Variety Stores, Or Even A Mix With Residential Units. Take Advantage Of The Hard Work That's Already Been Done And Finish Tailoring The Space To Suit Your Exact Needs. Please Note: Property Viewings Are By Appointment Only. (id:50886)
Harvey Kalles Real Estate Ltd.

