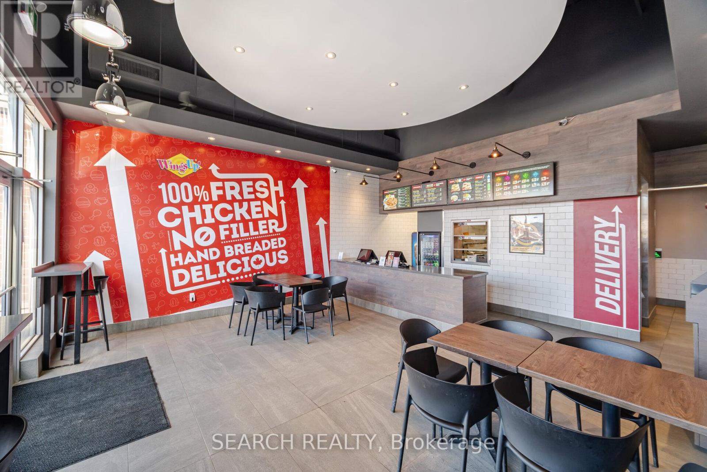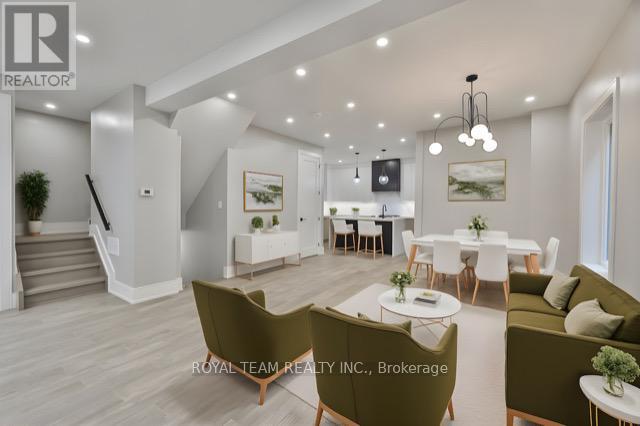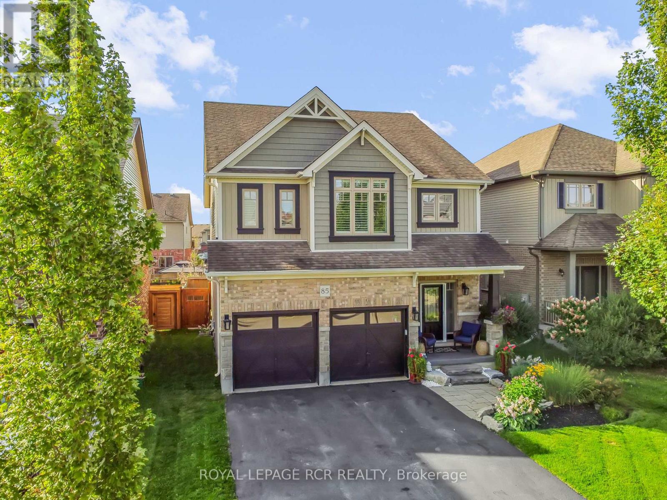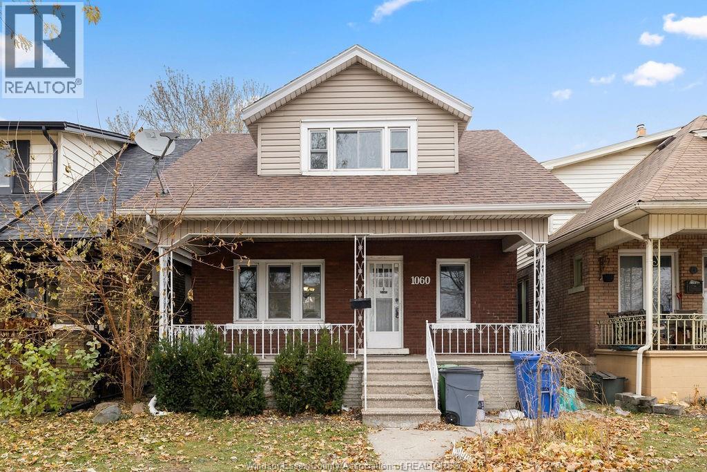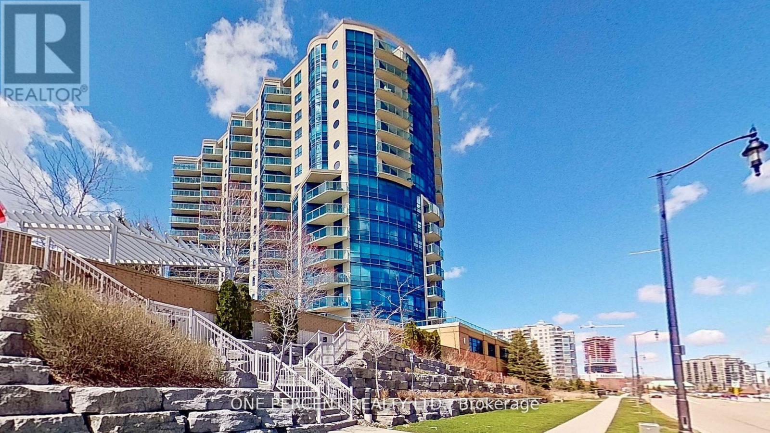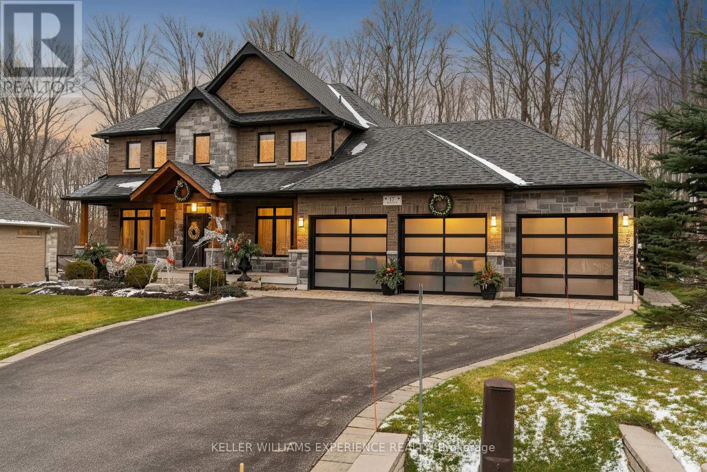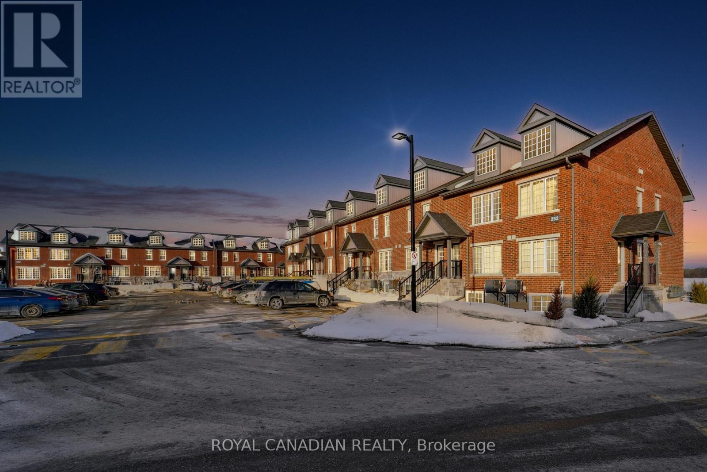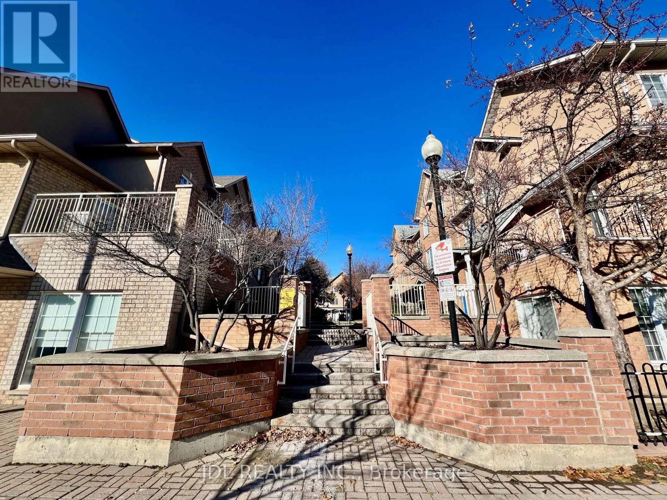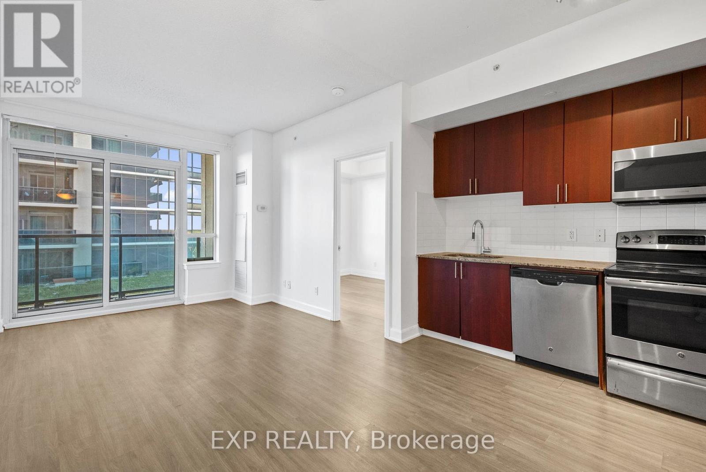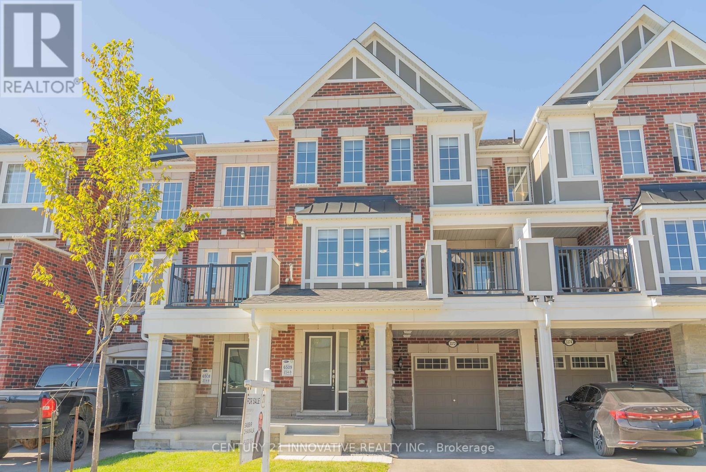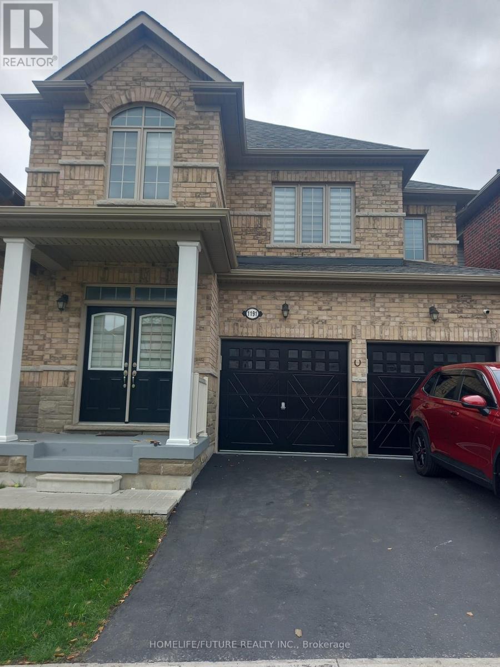3341 Morning Star Drive
Mississauga, Ontario
Prime Location! Gorgeous 4+2 Bedroom, 2-Storey Semi-Detached Home. This property features 4 spacious bedrooms plus a 2-bedroom finished basement with a separate entrance - perfect for extended family or potential rental income. Conveniently located within walking distance to schools, Westwood Square, public transit, and all major amenities. A must-see home - don't miss this opportunity! (id:50886)
Homelife Woodbine Realty Inc.
1900 Fowler Drive
Mississauga, Ontario
Canada's best Chicken Wings Restaurant. Very High sales of $ 1 Million annually or . $17-20K weekly. ** Simple menu & easy to operate operation ***. Newer location Fully renovated *** Low rent $ 5600 including TMI *** Great location with high traffic Erin Mills & QEW . ***Fresh Never frozen high quality food *** Wingup Franchise ** Wingsup ** (id:50886)
Search Realty
150 St Johns Road
Toronto, Ontario
The spacious entryway leads into an open-concept living and dining area that flows seamlessly into a luxury designer kitchen with custom cabinetry, marble countertops, stainless steel appliances, and a large island with seating for four-ideal for casual meals and entertaining. Walk out to a party-size deck overlooking a deep private backyard, perfect for kids, pets, gardening, and summer hosting. The upper level offers four generous bedrooms, including a primary suite with a 5-piece ensuite, walk-in closet, and custom built-ins. Every level has been thoughtfully upgraded with quality finishes for comfort and effortless living. The fully finished lower-level apartment adds exceptional versatility with three bedrooms, two bathrooms, private laundry, and a separate entrance-ideal for rental income, in-laws, extended family, or guests. A detached garage offers additional potential and can be converted into a laneway house or income-producing suite, as seen with neighbouring properties. Located steps from top-rated schools (Annette St Jr & Sr, Humberside CI, Western Tech) and a short stroll to the vibrant Junction with its boutiques, cafés, art galleries, and restaurants. Enjoy easy TTC access, quick connections to the Bloor subway line, High Park, and Bloor West Village. Stylish, spacious, and exceptionally well-located, this home offers quality renovations, flexible living spaces, income potential, a rare backyard, and a vibrant community. A standout opportunity not to be missed. (id:50886)
Royal Team Realty Inc.
85 Laverty Crescent
Orangeville, Ontario
This exceptional family home is truly a place where memories are made, and it's ready for you to move right in. The open-concept main floor exudes elegance with its stylish finishes and thoughtful layout. The warm and inviting living room features an electric fireplace surrounded by a stunning shiplap wall, providing the perfect backdrop for family gatherings and cozy evenings. The kitchen is nothing short of spectacular, showcasing two-tone cabinetry with crisp white upper cabinets and deep, rich blue lowers, all accented by luxurious gold hardware. Under-cabinet lighting highlights the exquisite quartz countertops and the sleek double undermount matte black sink. With stainless steel appliances and a spacious walk-in pantry, this kitchen seamlessly marries beauty with functionality. The bright dining area opens up to a substantial deck, perfect for enjoying meals al fresco. Upstairs, you'll discover four generous bedrooms, including a lavish primary retreat that boasts not one, but two closets. The spa-inspired ensuite is a true sanctuary, featuring a freestanding tub, a private water closet, and finishes that blend modern luxury with timeless style. The convenience of an upper-level laundry room simplifies daily routines, adding to the home's appeal. The finished basement offers fantastic versatility, with a spacious rec room ideal for movie nights, gaming, or billiards. Step outside to find a sprawling multi-level deck that provides ample space for both dining and lounging. The covered hot tub invites year-round relaxation, all set within the tranquillity of a fully fenced yard. Nestled in a coveted, family-friendly neighbourhood, this home is mere steps away from scenic walking trails and parks. You'll find comfort, style, and a strong sense of community all coming together to create a lifestyle you will cherish. Don't miss your chance to make this remarkable home your own! (id:50886)
Royal LePage Rcr Realty
1060 Lawrence Road
Windsor, Ontario
Well maintained home ready for first time home buyers or investors! Covered front porch leads to spacious foyer in this 4 bed 2 bath home. Main floor features large kitchen with plenty of cabinet and pantry space with a formal dining room and large living room. Brand new flooring, paint and renovated bathroom! Upstairs you will find the primary bedroom with walk-in closet and 2 other great sized rooms and a full bathroom. Basement features 4th bedroom with ensuite and tons of storage space with laundry. Don’t miss out on this turnkey property! Call today to book your private viewing. (id:50886)
Lc Platinum Realty Inc.
604 - 33 Ellen Street
Barrie, Ontario
Experience luxurious living in the exquisite 1458 Sq Ft "Antigua" model at Nautica, boasting an unobstructed view of Kempenfelt Bay. This meticulously renovated unit, with over 100K invested, features crown moulding, two modern custom-built bathrooms, an open-concept kitchen with marble counter tops, elegant marble TV walls and mirror closets throughout. Embrace the allure of lakeside living with the marina just across the street and downtown amenities mere steps away. Seize the opportunity to embark on leisurely adventures aboard your fishing boat during the summer months. Indulge in the building's exceptional facilities, including an indoor pool, sauna, and outdoor garden, providing a perfect blend of relaxation and recreation. (id:50886)
One Percent Realty Ltd.
17 Black Creek Trail
Springwater, Ontario
Welcome to a truly exceptional family home in prestigious Snow Valley-where luxury, comfort, and thoughtful design come together seamlessly. This stunning 4+1 bedroom custom residence is a showcase of craftsmanship, finished from top to bottom with refined details and an inviting, upscale atmosphere that instantly feels like home. Step inside and experience a bright, airy main floor enhanced by cathedral ceilings, expansive windows, and a warm stone fireplace that creates the perfect gathering space for family and friends. The gourmet kitchen is a chef's dream, offering high-end finishes, premium appliances, leathered granite countertops, and a beautifully designed layout that makes cooking and entertaining effortless. The open-concept flow leads from the welcoming foyer to the walkout deck, where you can take in views of the expansive, private yard-a serene setting ideal for outdoor dining, kids' play, or simply unwinding. The main level also provides everyday convenience with a stylish 2-piece bathroom, main floor laundry, and inside access to the oversized 3-car garage. The luxurious primary suite is a calming retreat, complete with a spa-inspired ensuite and a separate glass shower for a true indulgent escape. The fully finished lower level extends the home's living space with large above-grade windows that flood the area with natural light. Enjoy a cozy recreation room with its own fireplace, an additional bedroom and bathroom, and a walkout to the lower patio and firepit-perfect for year-round entertaining. Set on a beautifully landscaped lot, the property features winding pathways, lush gardens, and plenty of parking via a private paved driveway. With generous room for a growing family, home-based business, multigenerational living, or hosting guests, this home offers exceptional versatility. (id:50886)
Keller Williams Experience Realty
14 - 252 Penetanguishene Road
Barrie, Ontario
Welcome to 252 Penetanguishene Rd Unit 14. This well-maintained 4-bedroom property features ensuite bathrooms for each bedroom. Features brand new vinyl flooring in the bedrooms and stairs. Located near both Georgian College and Royal Victoria Hospital, it is ideal for first-time home buyers or investors. This property offers an ensuite laundry, a large open-concept living room and kitchen, and one outdoor parking space. Conveniently located with easy access to Highway 400. Carpet free home! (id:50886)
Royal Canadian Realty
26 - 10 Cox Boulevard
Markham, Ontario
No Carpet, Brand New Flooring thru the whole house! Welcome to this cozy 3-bedroom condo townhouse in the heart of Unionville! Featuring a functional layout with large windows that fill the home with natural sunlight, this property also includes two underground parking spaces no need to worry about snow removal. Located just steps from top-ranking Unionville High School, the Markham Civic Centre, Flato Markham Theatre, and First Markham Place, with easy access to Highways 404 & 407, Viva Transit, Coledale Public School, and St. Justin Martyr Catholic School. Situated in a family-friendly neighborhood, this home offers the perfect blend of comfort, convenience, and community living ideal choice for families or young professionals! (id:50886)
Jdl Realty Inc.
1011 - 7167 Yonge Street
Markham, Ontario
Beautiful and bright 1-bedroom unit in the popular World on Yonge community! Features include an open living/dining area, modern kitchen with stainless steel appliances, granite counters, and a private balcony with peaceful views. Amazing location with indoor access to shops, restaurants, grocery, banks, and more. Close to transit and major highways for easy commuting. Building offers 24-hour concierge, gym, pool, sauna, party room, guest suites, rooftop terrace, and visitor parking. Perfect for tenants looking for a convenient and well-maintained home. (id:50886)
Exp Realty
3372 Swordbill Street
Pickering, Ontario
This beautifully maintained 3-bedroom, 3-bathroom freehold townhome is nestled in the heart of the highly desirable Duffin Heights community. Offering a spacious and functional layout with approximately 1,450 sq. ft. of living space.The inviting open-concept main floor features a bright great room, a well-sized dining area, and a modern kitchen with ample cabinetry and counter space. Upstairs, youll find three generously sized bedrooms, including a primary suite with its own private ensuite. Additional highlights include: Attached garage with private driveway (2 parking spaces total) Stylish brick exterior with covered entry Central air conditioning & forced air heating Convenient mudroom and foyer Above grade finished space: 1,450 sq. ft. Located in a family-friendly neighborhood, youll enjoy close proximity to parks, top-rated schools, shops, restaurants, and easy access to Highway 401/407 and Pickering GO Station. This home is a fantastic opportunity to live in one of Pickerings fastest-growing communities! (id:50886)
Century 21 Innovative Realty Inc.
Bsmt - 1191 Enchanted Crescent
Pickering, Ontario
Pickering Area, Two Bedrooms, One Washroom. Separate Entrance, Separate Washer And Dryer, One Car Parking, Large Window, School Near By And Park. Tenant Pays For Tenant Insurance And 30% Utilities (Hydro, Gas & Water) (id:50886)
Homelife/future Realty Inc.


