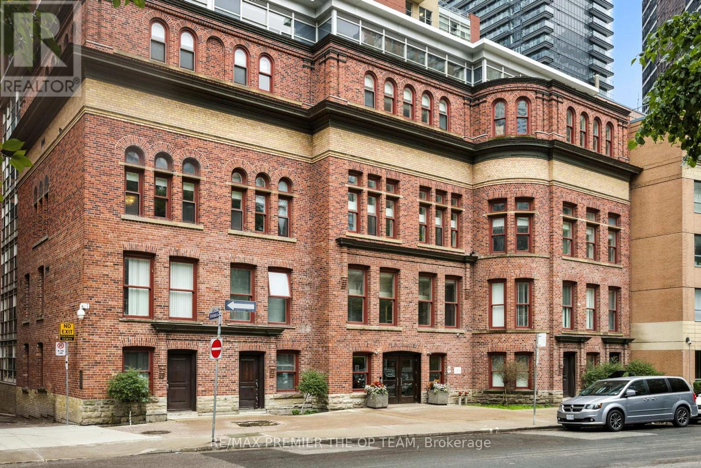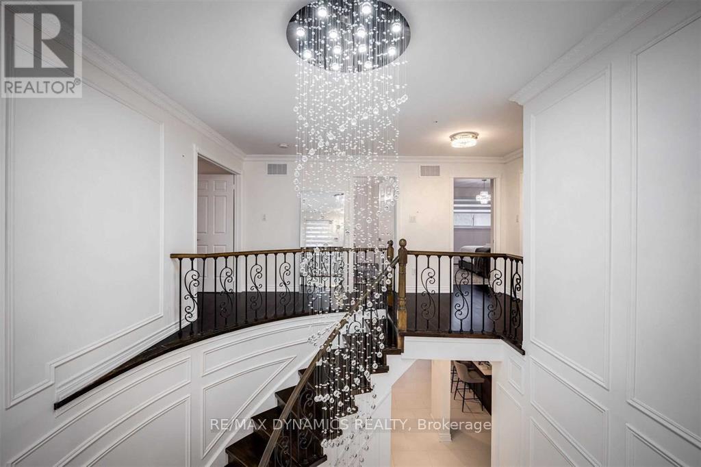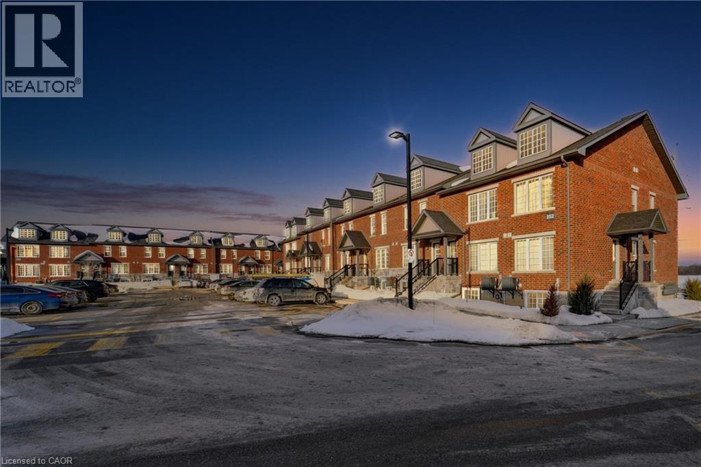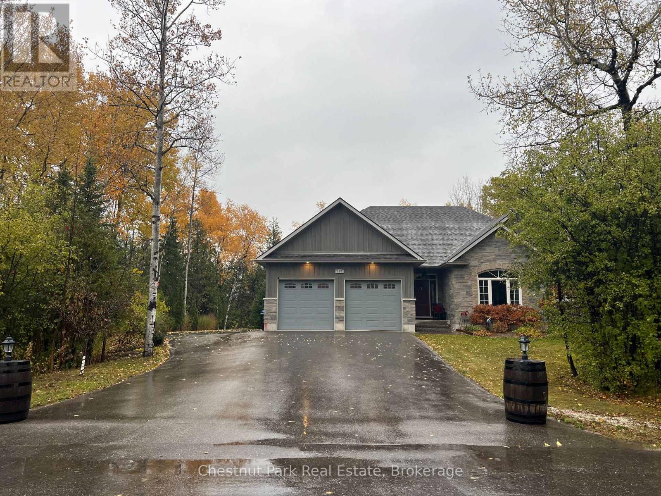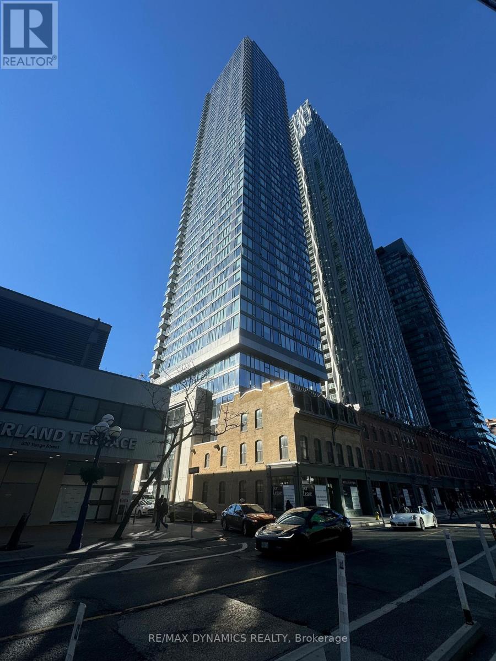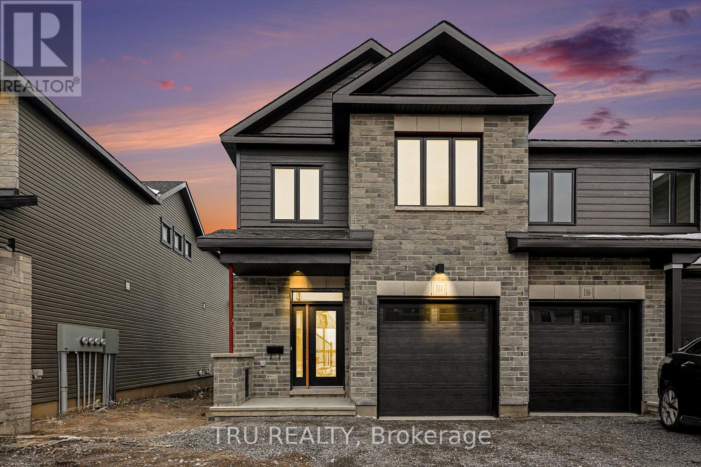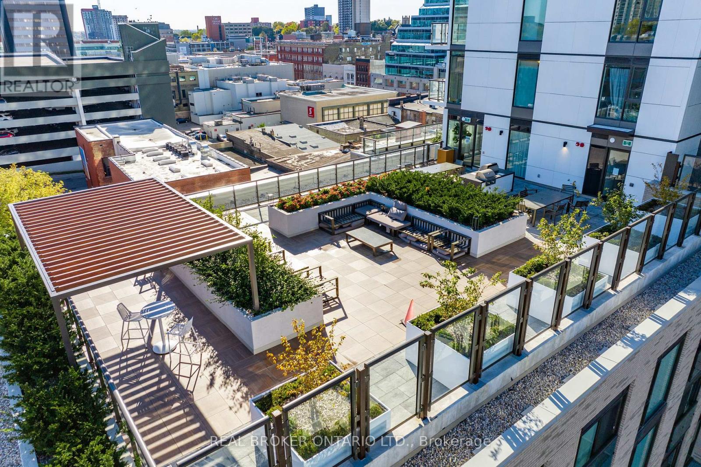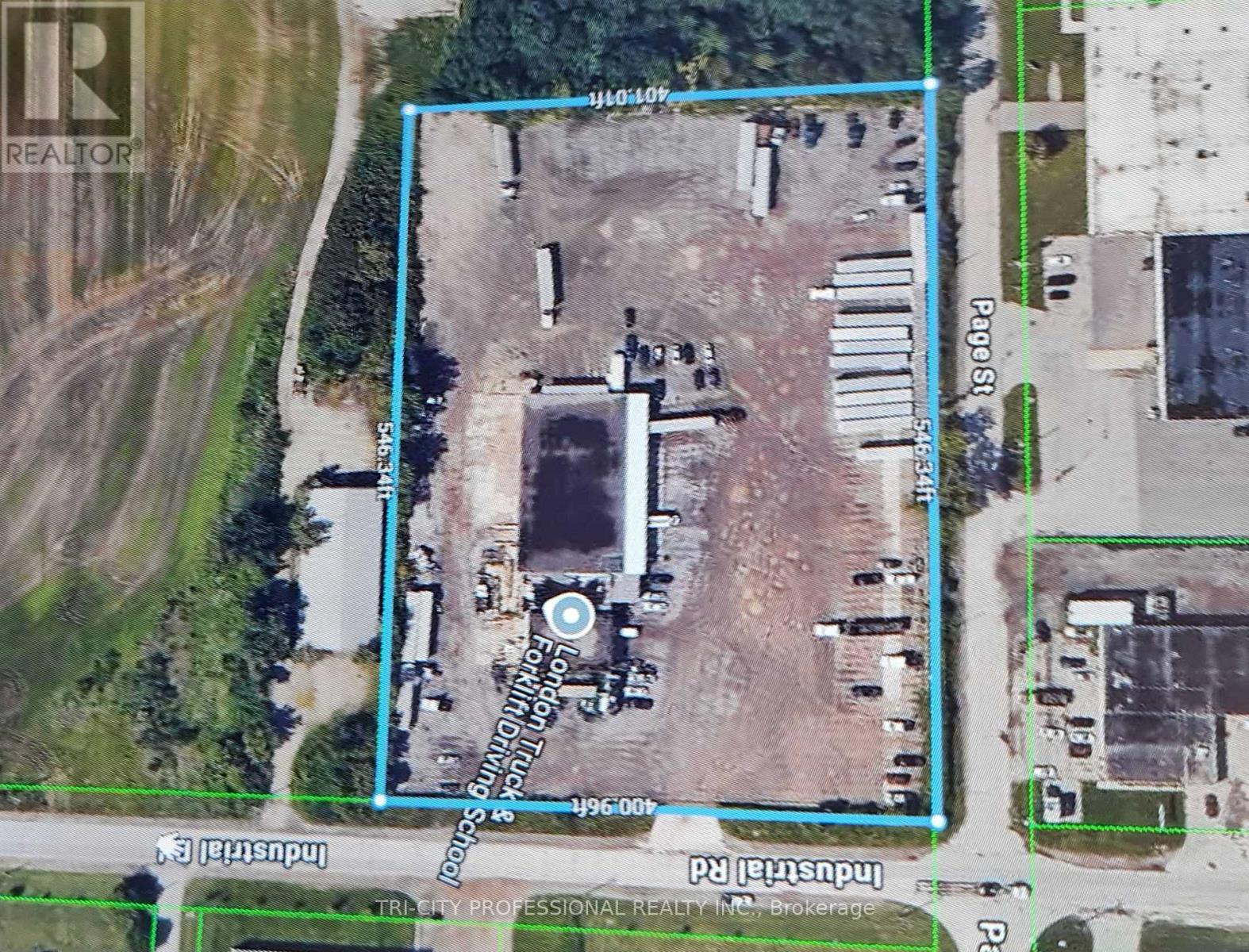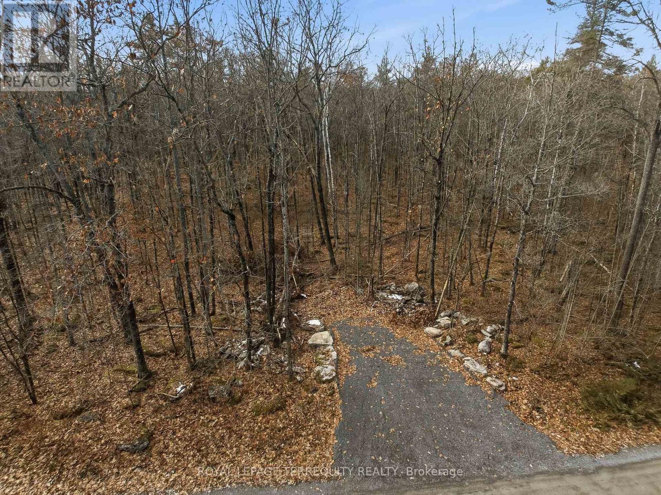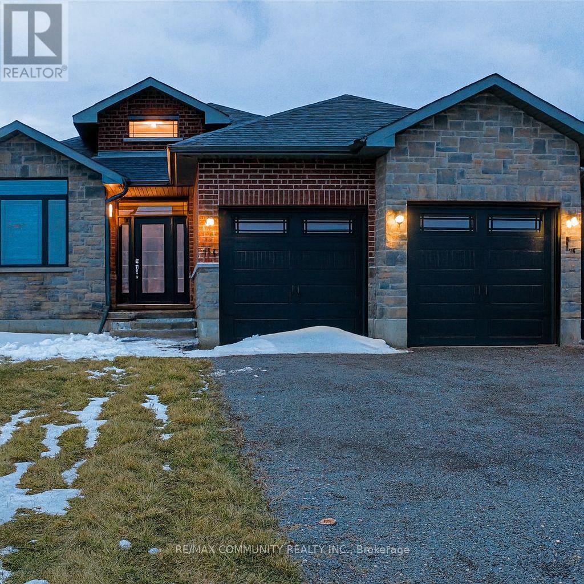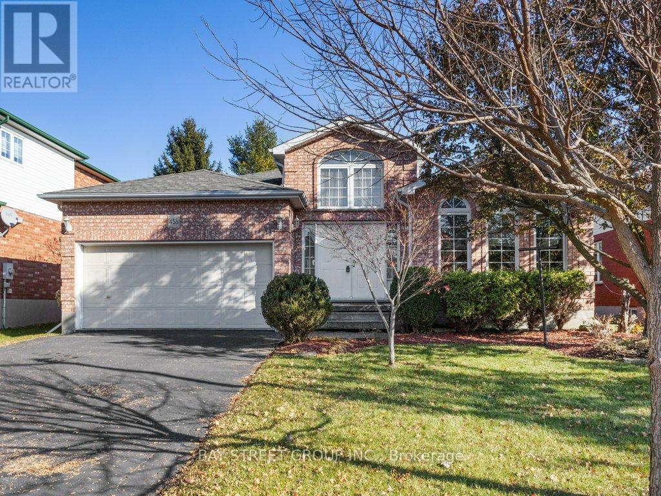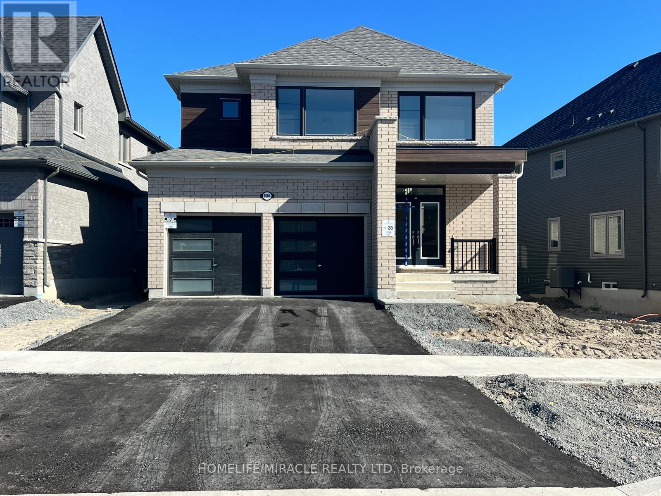407 - 11 St Joseph Street
Toronto, Ontario
Luxury Boutique Living In 'Eleven Residence' On Bay. Property comes fully furnished-all furnitue items in the property will be included as part of the sale...Ready to be rented as Turnkey rental property or or Turnkey to own!!! Prime Central Location & Close To Hospitals, U of T, Ryerson, TTC, Financial Districk, Yorkville, Queens Park, Eaton Centre, Yonge St. Shops & Restaurants & More! Across The Street From Wellesley Station. (id:50886)
RE/MAX Premier The Op Team
267 Hidden Trail
Toronto, Ontario
Furnished - This Luxury 2-story Detached 4 Bedrooms, Family Home is in The Lovely Private and Safe Neighborhood. Prox. 3000 Sq.Ft Of Total Living Space. Bright Fully Renovated Eat-In Kitchen With Large Centre Island & Breakfast Bar, Open To W Family Rm With High-Efficiency Wood Burning Fireplace Insert, Hardwood Floor, Decorative Wood Ceiling & Barn Doors Open To Oversized Door Double Car Garage, & Fully Fenced Private Backyard. All Appliances, Furniture, And Items Used For This House Are Brand New. Close To Parks, Schools, Hospitals, TTC, and Hwy. The Home Is Furnished, But Furniture Can Be Removed. *** Short Term or Long Term Available*** (id:50886)
RE/MAX Dynamics Realty
252 Penetanguishene Road Unit# 14
Barrie, Ontario
Welcome to 252 Penetanguishene Rd Unit 14. This well-maintained 4-bedroom property features ensuite bathrooms for each bedroom. Features brand new vinyl flooring in the bedrooms and stairs. Located near both Georgian College and Royal Victoria Hospital, it is ideal for first-time home buyers or investors. This property offers an ensuite laundry, a large open-concept living room and kitchen, and one outdoor parking space. Conveniently located with easy access to Highway 400. Carpet free home! (id:50886)
Royal Canadian Realty Brokers Inc
167 Glenlake Boulevard
Collingwood, Ontario
IMMACULATE 4 MONTH SKI SEASON LEASE; BASEMENT APARTMENT INCLUSIVE OF ALL UTILITIES!! Spacious and bright this basement apartment is located in a peaceful sought after location of desirable properties only minutes from Collingwood and the private ski clubs. Fully equipped Kitchen with stainless appliances and Dining area. Relaxing Living Room space with electric fireplace and bright window letting natural light flow in. Primary Bedroom with electric fireplace and oversized walk-in closet. 2nd Bedroom and a 4PC Bathroom. Full use of laundry washer/dryer. Driveway parking for at least 4 vehicles. Non smoking/No Pets. Damage Deposit $2,000. (id:50886)
Chestnut Park Real Estate
4808 - 8 Cumberland Street
Toronto, Ontario
Experience the ultimate in urban sophistication at 8 Cumberland St, where modern luxury blends seamlessly with cosmopolitan living. This brand-new, never-before-occupied 1-bedroom suite offers the perfect opportunity to call the Bloor-Yorkville neighborhood home. Step outside to enjoy an array of high-end boutiques and fine dining along Yorkville Avenue, indulge in top-tier shopping, or unwind with a peaceful walk through scenic Cumberland Park. With effortless access to public transit and major roads, including Bay Subway Station and Bloor Street, this prime location puts the best of the city at your doorstep. (id:50886)
RE/MAX Dynamics Realty
1144 Cope Drive
Ottawa, Ontario
Discover the Thomas - a stunning End Unit townhome by Valecraft Homes, located in the highly sought-after Shea Village community in Stittsville. This beautifully designed home blends modern finishes with exceptional functionality, perfect for families, professionals, and anyone seeking stylish, turnkey living. Step inside to an inviting open-concept layout featuring rich hardwood floors throughout the main level and a hardwood staircase leading to the second floor. The bright white kitchen is a true showpiece - offering an abundance of cabinetry, high-quality finishes, and an impressive 10-foot island ideal for cooking, hosting, and gathering. Upstairs, you'll find generously sized bedrooms, including a spacious primary suite complete with a luxurious 4-piece ensuite featuring both a relaxing soaker tub and a walk-in glass shower. The lower level adds even more value with a fully finished rec room, perfect for a home theatre, gym, playroom, or office. Located in one of Stittsville's most vibrant new communities, the Thomas End Unit offers modern comfort, thoughtful design, and outstanding craftsmanship - all in a family-friendly neighbourhood close to parks, schools, transit, and everyday conveniences. The perfect blend of style, space, and quality - welcome home. (id:50886)
Tru Realty
1210 - 55 Duke Street W
Kitchener, Ontario
Located in the heart of downtown Kitchener, Young Condos offers the perfect blend of modern design, convenience, and accessibility. This 1-bedroom + den unit features 759 sq ft of open-concept indoor living space with floor-to-ceiling windows, flooding the space with natural light and offering panoramic city views. The unit also offers a large private balcony, underground parking, in-suite laundry, and a storage locker. Enjoy exceptional building amenities, including a pet spa, self-car wash, fitness zone with a spin room, and a rooftop track. The party room with sunbathing terrace, firepit, and BBQ area provide the perfect spots for relaxation and socializing. Concierge security adds peace of mind, and bike racks are available for convenience. Located steps from public transit, LRT, universities, City Hall, and the Google Tech Hub, this condo offers unmatched walkability to restaurants, cafes, shopping, and Victoria Park. Whether for personal use or investment, this condo delivers modern living in a prime location with all the amenities you need. Some photos are virtually staged or edited to remove tenant's belongings. (id:50886)
Real Broker Ontario Ltd.
535 Industrial Road
London East, Ontario
10,000 Sq. Ft. of Warehouse Space Approximately 1400 Sq Feet Office Space Available. 22 Docks Available and 1 Drive in Door, Great Space for Cross Docking Facility, Storage Warehouse, Truck & Trailer Parking Also Available in Secured Yard. There is a Truck Repair Shop Also Operating in The Yard , Not a Part of This Warehouse Can Be Helpful if Transportation Business is Been Operated From Here. Zoned General Industrial (GI), The Site Accommodates a Wide Range of Permitted Uses. Strategically Located, The Property Offers Immediate Access to Highway 401 via Veterans Memorial Parkway, Ensuring Efficient Connectivity For Regional and National Distribution. (id:50886)
Tri-City Professional Realty Inc.
64 Maple Road
Marmora And Lake, Ontario
Welcome to 64 Maple Rd located in the Riverside Pines community of Marmora. This serene vacant parcel offers the ideal setting to build your dream getaway or year round home. Enjoy deeded waterfront access to the stunning Crowe River for swimming, boating, fishing, and peaceful nature views just steps away. The owner has completed the required species-at-risk environmental assessment and professionally installed a municipality-permitted 30 ft wide entrance, preparing the property for future development with easy access. The lot also includes a newly assigned 911 civic address for convenient planning and service connections. Surrounded by mature trees, this property offers privacy, natural beauty, and excellent potential in one of Marmora's most desirable settings. Located only minutes from town, local shops, dining, and essential amenities, as well as nearby trails for walking, biking, and exploring nature, this parcel combines convenience with tranquility. Whether you envision a cottage, retirement retreat, or investment, this lot is ready for your vision. Do not miss this exceptional opportunity. (id:50886)
Royal LePage Terrequity Realty
114 Northumberland Boulevard
Quinte West, Ontario
Staikos Homes - Maple Model, Upgraded & Customized. Bright open-concept layout maximizing space and flow. Features 3 large bedrooms with ample closet space. Unfinished basement offers excellent storage or potential for future rec room, playroom, or home gym. Premium finishes throughout-no expense spared. Located in a sought-after neighbourhood 5 minutes to Hwy 401 and walking distance to elementary and secondary schools. Close to shopping, restaurants, healthcare, and all essential amenities. All utilities paid by tenant (id:50886)
RE/MAX Community Realty Inc.
488 Cabot Trail
Waterloo, Ontario
Welcome to 488 Cabot Trail. This executive bungalow nestled in a quiet, family-friendly street. Sitting on a 52.5 ft wide lot, this meticulously maintained home features a massive 4,000+ sf total livable space, including a 2,101 sf floor plan on main (per MPAC), three spacious bedrooms including a primary suite with walk-in closet and ensuite, plus a second full washroom for extra convenience, a soaring 15 ft high cathedral ceiling at foyer with double door entry, a formal dining room, an open concept kitchen combined with a large family room walk out to the deck. Numerous pot lights throughout. Downstairs, the finished basement offers the 4th bedroom with its own ensuite, a generous multi-function storage room, and a HUGE 813 sf recreation room can be used as gym, home theatre, workshop, studios, you name it. The fully fenced backyard lined with privacy trees and a large deck covered by a motorized awning, perfect for BBQs with family and friends. No sidewalk. The two-car garage with a deep driveway can park 6 vehicles. Minutes to parks, trails, top-rated schools, RIM Park, Grey Silo Golf Club, Conestoga Mall, and the St. Jacobs Market. This home offers comfort, space, flexibility, and endless potential in one of the most desirable neighbourhoods in Waterloo. A Must see! (id:50886)
Bay Street Group Inc.
1004 Trailsview Avenue
Cobourg, Ontario
Brand new detached home in Tribute's Cobourg Trails! Unfinished Walkout Basement and ravine lot with pond view. Sun lit house with sophisticated layout - 9ft ceilings on main floor, giving airy & spacious feel. $$$ spent on builder upgrades. Unique layout offers privacy, no neighbours to the back. Office/den on main floor to work from home. Formal liv/din and separate great room w/ gas fireplace. Direct access from breakfast area to large deck, perfect for dining & entertaining. Garage access through laundry room. Spacious four bedrooms and four baths provide ample space for family and guests. Primary bedroom features 4-piece ensuite w/ standing shower, bath tub and his/hers walk-in closets.Brand new detached home in Tribute's Cobourg Trails! Unfinished Walkout Basement and ravine lot with pond view. Sun lit house with sophisticated layout - 9ft ceilings on main floor, giving airy & spacious feel. $$$ spent on builder upgrades. Unique layout offers privacy, no neighbours to the back. Office/den on main floor to work from home. Formal liv/din and separate great room w/ gas fireplace. Direct access from breakfast area to large deck, perfect for dining & entertaining. Garage access through laundry room. Spacious four bedrooms and four baths provide ample space for family and guests. Primary bedroom features 4-piece ensuite w/ standing shower, bath tub and his/hers walk-in closets. Tenant living in the property. (id:50886)
Homelife/miracle Realty Ltd

