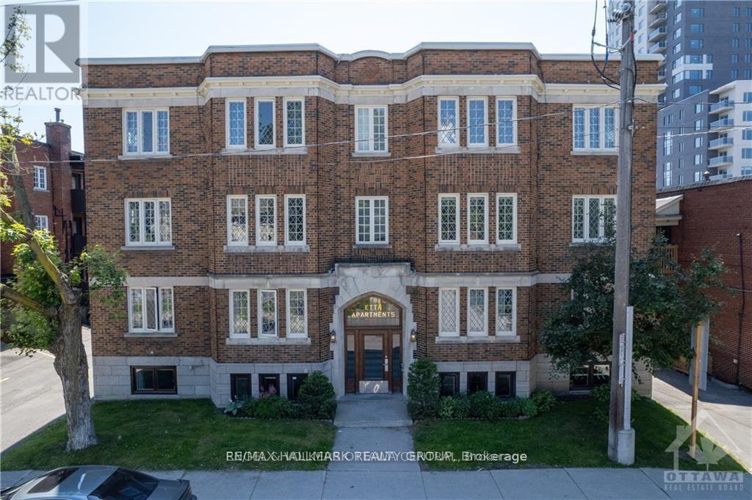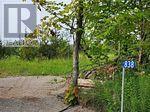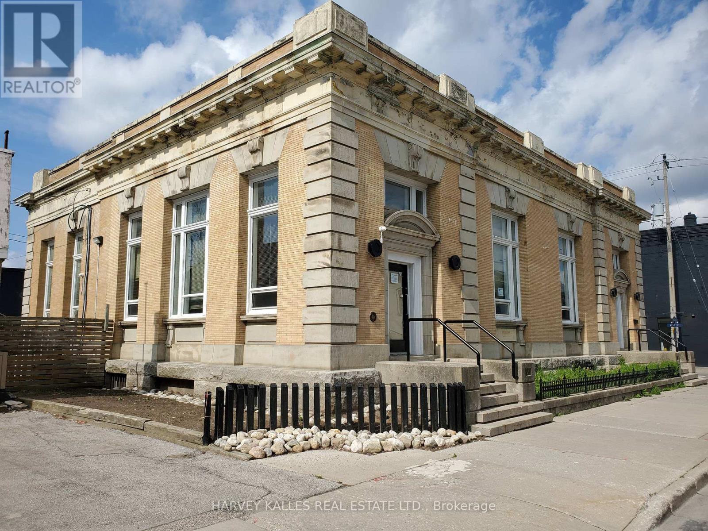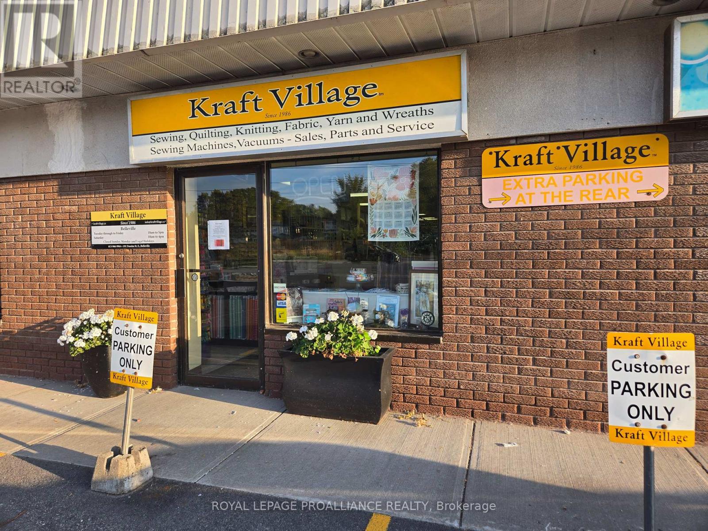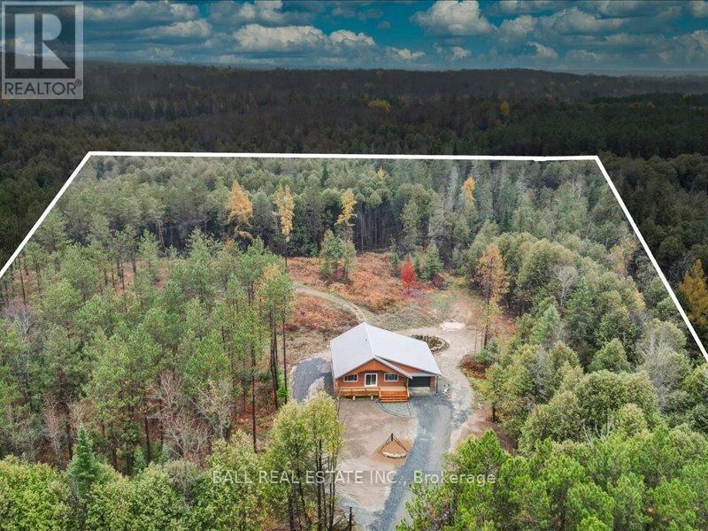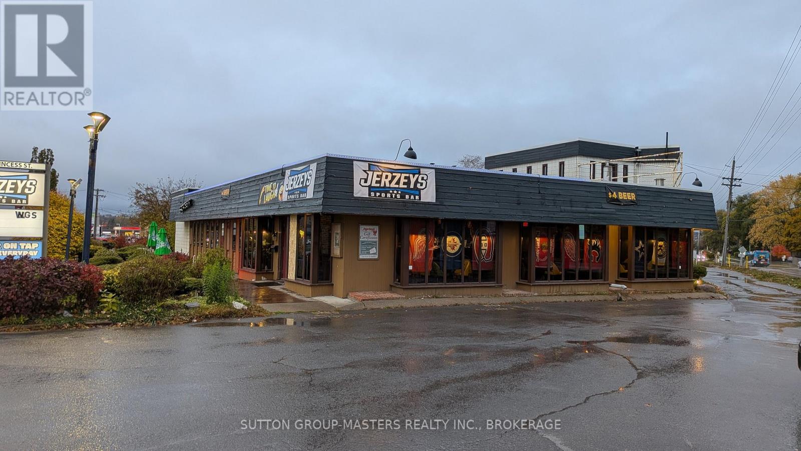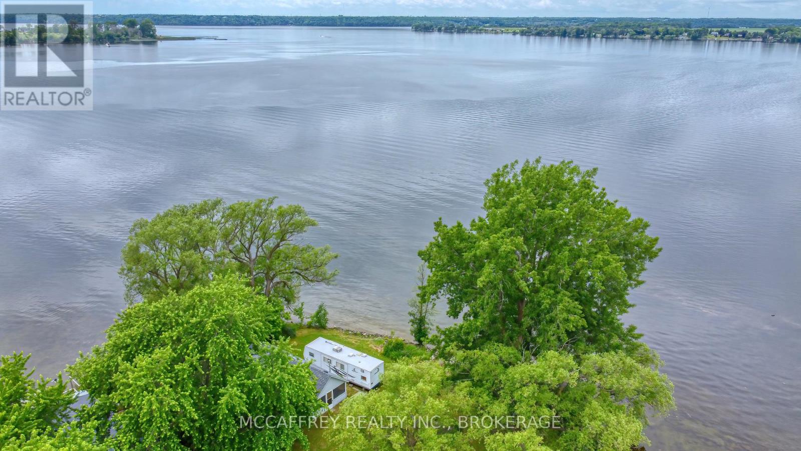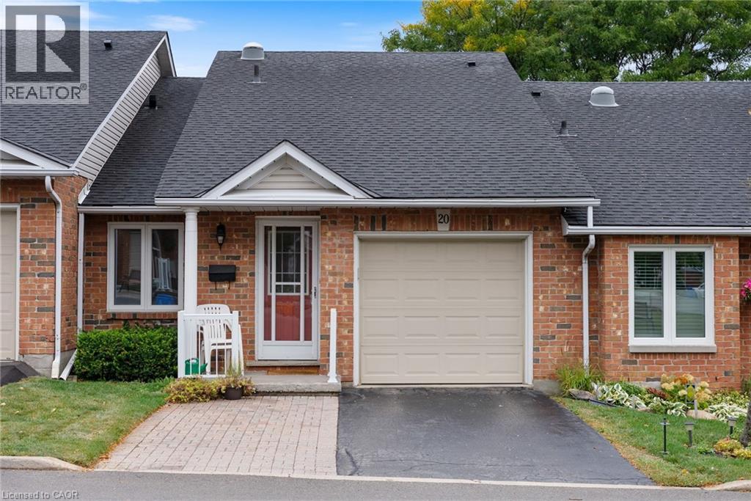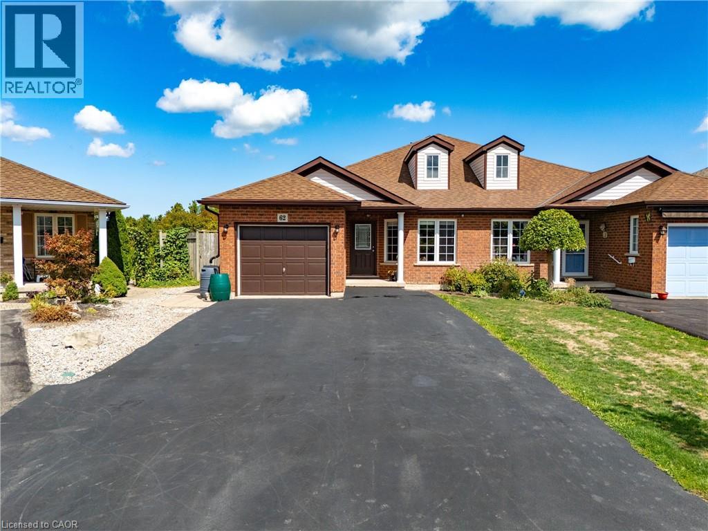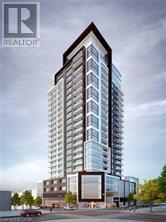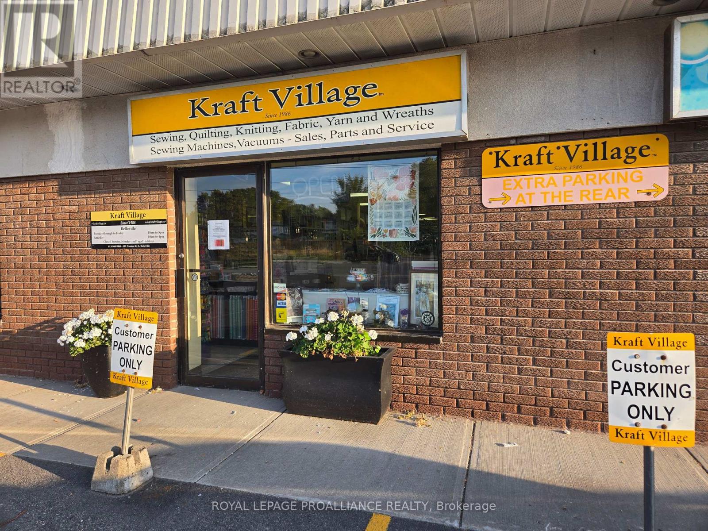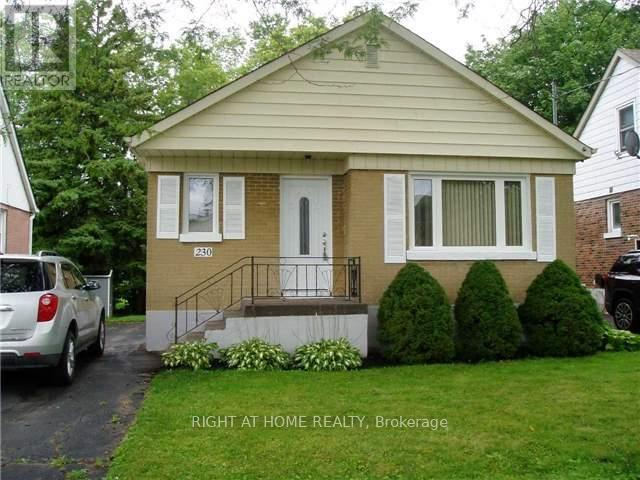1a - 180 Augusta Street
Ottawa, Ontario
Welcome to the Etta Apartment. The quintessential, low rise buildings that embody this time period are filled with ornate details from the windows to the arched door frames and spectacular tiled entrance. This unit has been fully updated with new flooring, fully renovated kitchen including new cabinetry and sleek, floor to ceiling tiled backsplash plus extra storage. Two good sized bedrooms with full closets and new doors, in unit laundry and large living space. Situated in the heart of Sandy Hill and offered fully furnished with its proximity to Ottawa University and walking distance to all amenities plus the rent includes heat and water! 1 (id:50886)
RE/MAX Hallmark Realty Group
838 Harold Road
Stirling-Rawdon, Ontario
Property is selling under power of sale. 14.1 acre vacant land lot just north of Stirling and South of Marmora. Hydro at road. Build your dream home, hobby farm or vacation spot. Short drive to hospital, schools and shops, highway 401. VTB may be available. (id:50886)
Century 21 Red Star Realty Inc.
45 Peel Street
Norfolk, Ontario
Exceptional Classic Structure In Centre Of Simcoe - Rapidly growing Region Of Norfolk. Former Central Post Office Building. Interior was Professionally modified and Redesigned. Approximately 8186 Sq Ft Of Finished Office And Open Concept Work Areas. Soaring High Ceiling Structure With Picturesque Central Skylight & Exquisite 2nd Level Mezzanine Design. Loads Of Natural Light throughout the entire building. High Ceiling and Fully Functional Lower Level. Classic Original Exterior. Several Finished Private Offices & Various Open Concept Work Areas. Brand new air conditioning system. Newer Boiler System. Private Parking Lot For 10 Cars that could possibly be redeveloped as additional building space. Handicap Access Entrance. Vendor Take Back Financing can be possible (id:50886)
Harvey Kalles Real Estate Ltd.
2 - 191 Dundas Street E
Belleville, Ontario
Business Sale: Kraft Village - Established 40 Years - 2024 Quinte Business Achievement Award Winner for Retail Business of the Year. For nearly four decades, Kraft Village has been a locally owned and operated destination for fabric, yarn, and sewing machines, proudly serving a loyal customer base and the wider community. Known as the only business in the area to offer professional sewing machine serviced and repairs, it holds a unique and valuable position in the marketplace. The sale includes the service side of the business only. The retail side of the business is listed for sale separately. Inventory ( new and used parts, machines) is in addition to the asking price. The buyer shall determine a new registered trade name with permission to use "Kraft Village" specific to sewing machine service and repairs. The purchase price includes initial training and ongoing weekly support for 6 months after closing. (id:50886)
Royal LePage Proalliance Realty
514 St. Ola Road
Limerick, Ontario
We are thrilled to introduce you to 550 St. Ola Road. A brand new custom built home that is now complete and ready for you to make your own!This stunning property offers 1,210 square feet of open concept living space on the main floor, complemented by a fully finished walk out basement featuring extra large windows. The home boasts a charming covered front porch and a spacious back deck, perfect for enjoying picturesque views of your private 5.7 acres of open meadow and forest. The main floor is an entertainer's dream, featuring a custom shaker kitchen with soft close doors and drawers, a large island, and beautiful quartz countertops. This level also includes a primary bedroom with an ensuite and a storage loft, a generous laundry area, a two piece bath, and a great room designed for gatherings. High quality finishes abound, including vaulted Western Red Cedar ceilings and numerous live edge accents. A solid pine timber staircase leads to the lower level, where you'll find a comfortable family room, a large bedroom, a three-piece bath with a walk in tiled shower, a utility room, and ample storage. The attached garage is extra deep, providing space for both your vehicle and a dedicated work area. Outside, the final grading has been completed, along with interlocking front and back patios. This home is ideally located just down the road from a public launch to the Limerick Lake system and minutes from trails, perfect for ATV and sledding adventures. Come and experience the custom quality of this build, we are confident you will want to make it your home! (id:50886)
Ball Real Estate Inc.
1399 Princess Street
Kingston, Ontario
Large building ready for your business ideas. Sale is for: Business, fixtures, chattels, and approximately 4 years of building lease (triple Net). The building has new heating/cooling, new bar area, recently renovated dining areas. 8000 Feet of space currently at $12 a foot ++. 3498 feet of dining in 3 sections, 553 feet of patio, 1500+ feet of basement storage, approximately 500 feet of upstairs office space. The kitchen/prep area boast 4 walk in fridges, 2 hooded cooking stations, and plenty of prep/buffet space. A whole building equipped with ample parking does not come up often in this area. (id:50886)
Sutton Group-Masters Realty Inc.
94 Willow Point Lane
Greater Napanee, Ontario
Nothing soothes the soul better than waking up at the lake. Welcome to 94 Willow Point Lane, with 340ft of waterfront on Hay Bay. Tucked away at the end of the cove with waterfront views all around you. Spend the day on the water casting a fishing line, as these waters are known for their amazing fishing spots, then watch the sunset over the lake. The land itself is gorgeous with tall mature trees and lots of space to make your dreams come alive. The cottage boasts 3 bedrooms, bathroom, living room/dining room and kitchen. Storage space in the mudroom off the side entrance. This cottage is being sold As Is, Where Is and although needs some TLC, it has such amazing potential to bring life back into it and enjoy for many years to come. (id:50886)
Mccaffrey Realty Inc.
60 Rice Avenue Unit# 20
Hamilton, Ontario
Welcome to 60 Rice Ave Unit 20, Hamilton! This beautifully maintained 2+1 bedroom, 2 bathroom bungalow offers 1,105 sq. ft. of open-concept living space (above grade) in a quiet, well-managed condo community. Enjoy the convenience of main floor laundry, an attached garage with private driveway, and sliding patio doors that lead to a private backyard—perfect for relaxing or entertaining. The bright open-concept layout features a functional kitchen that flows into the living and dining areas, along with two spacious main-floor bedrooms. The primary bedroom includes ensuite privileges and large closets, offering both comfort and functionality. The large finished basement adds a versatile third bedroom or office, a second full bathroom, and plenty of storage. Condo living means less stress, with a monthly fee of $440 covering building insurance, common elements, ground maintenance/landscaping, snow removal, and water. Located in a desirable West Hamilton Mountain neighbourhood close to shopping, parks, transit, and all amenities, this home is perfect for downsizers, first-time buyers, or anyone seeking a low-maintenance lifestyle. Move-in ready and waiting for you! (id:50886)
Voortman Realty Inc.
62 Golden Acres Drive
Smithville, Ontario
Spacious 1,240 sq. ft. home with attached garage, offering great comfort and functionality inside and out. Features include a bright living space, durable engineered hardwood and vinyl flooring, and plenty of storage solutions. The garage is equipped with modular shelving, a ceiling fan, a 220V digital heater, and a 60-amp breaker line for extra power needs. Outdoors, enjoy a custom stainless steel fire pit and a landscaped yard designed for year-round use, backing onto greenspace for added privacy. Added value comes with extra flooring materials, spare shingles, and additional appliances to support easy maintenance and convenience. A practical home that’s ready for everyday living. Garage and home was newly renovated in 2021, roof was replaced in 2020. (id:50886)
Comfree
714 - 15 Queen Street S
Hamilton, Ontario
Experience luxury living at its finest on the 7th floor of Platinum, an exceptional building nestled in the heart of downtown Hamilton. Boasting a generous 694 square feet of living space, suite offers a sophisticated yet functional layout with 2 bedrooms, 1 bathroom, and a terrace with stunning escarpment views. Step into a world of elegance with features such as quartz countertops, vinyl plank flooring, and lofty 9-foot ceilings, creating an ambiance of refined living. The open-concept design floods the space with natural light, creating an inviting atmosphere ideal for both entertaining guests and unwinding after a long day This spacious unit includes: * A/C *stainless steel appliances * Laundry * Situated in the vibrant downtown core, Platinum offers unparalleled access to a myriad of amenities, including trendy pubs, cozy cafes, upscale restaurants, and essential services, all just steps away from your doorstep. Additionally, the Hamilton GO Centre and the forthcoming LRT are within walking distance, providing effortless connectivity to the rest of the city and beyond. For those pursuing higher education or medical care, Platinum's prime location places it mere minutes from McMaster University, Mohawk College, St. Josephs Health Centre, and the 403 highway, making it an ideal residence for students, professionals, and families alike. (id:50886)
Keller Williams Edge Realty
2 - 191 Dundas Street E
Belleville, Ontario
Business Sale: Kraft Village - Established 40 Years - 2024 Quinte Business Achievement Award. For nearly four decades, Kraft Village has been a locally owned and operated destination for fabric, yarn, and sewing machines, proudly serving a loyal customer base and the wider community. The sale includes the well-recognized business name, an established Shopify online store, signage, telephone number, and a long list of chattels, along with approximately $385,000 worth of inventory at wholesale cost. The shop occupies 2,000 square feet in an excellent location within a busy plaza that attracts consistent foot traffic, and it comes with an assumable lease featuring very favorable terms. This is a turnkey opportunity for an entrepreneur or craft enthusiast looking to step into a successful operation with a strong reputation and proven history. To ensure a seamless transition, the seller is willing to provide training to the new owner. With its combination of longevity, loyal clientele, and growth potential, Kraft Village represents an exceptional business opportunity. (id:50886)
Royal LePage Proalliance Realty
230 Cadillac Avenue S
Oshawa, Ontario
Welcome to this beautifully updated Legal Duplex, perfectly situated in a quiet and family-friendly Oshawa neighbourhood. Enjoy the convenience of being just minutes from schools, parks, shopping, and transit-everything you need is close at hand, plus the tranquility of a quiet, low-traffic street backing onto Eastview Park for added privacy.On the main floor, you'll find a bright and modern 2-Bedroom living space, featuring an open-concept kitchen and family room, complete with an updated kitchen, stainless steel appliances and a stylish centre island ideal for meal prep or casual dining. Hardwood floors flow throughout the home and pot lights in the kitchen and family room provide warm, contemporary lighting. The main floor comes complete with a 4-piece Bath and its own stacked Laundry.The lower level of the home contains a one-bedroom legal apartment, which is registered with the City of Oshawa. This warm and cozy space includes an open-concept Kitchen and Living Room, with a 3-piece Bath and ensuite Laundry. One parking spot is allocated to the lower unit.Whether you're a real estate investor looking to add to your portfolio, or just looking for a comfortable place to live with the added benefit of rental income potential, this legal duplex checks all the boxes. Don't miss this opportunity! (id:50886)
Right At Home Realty

