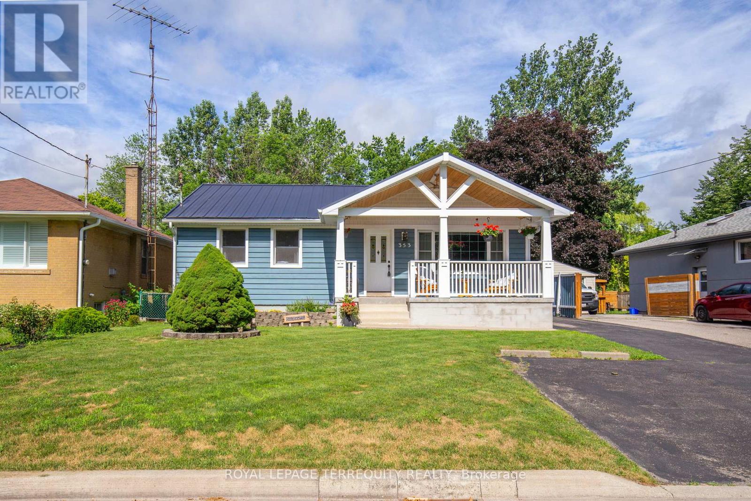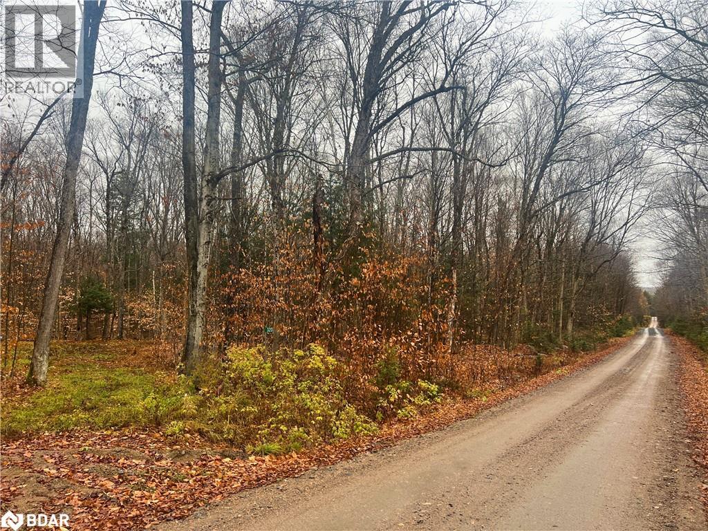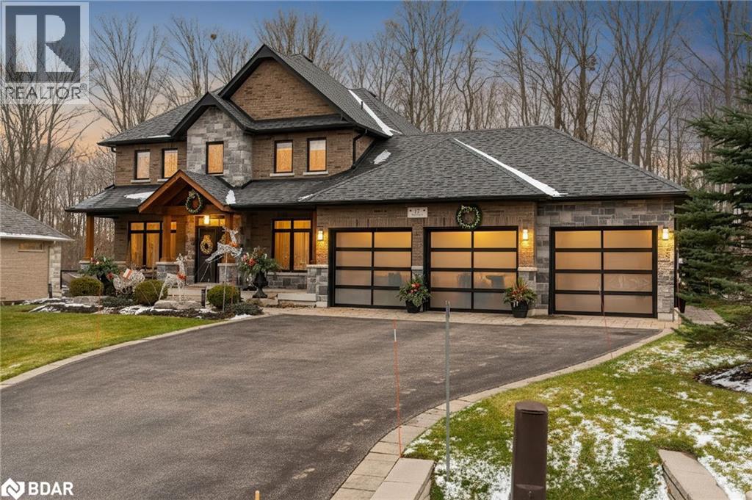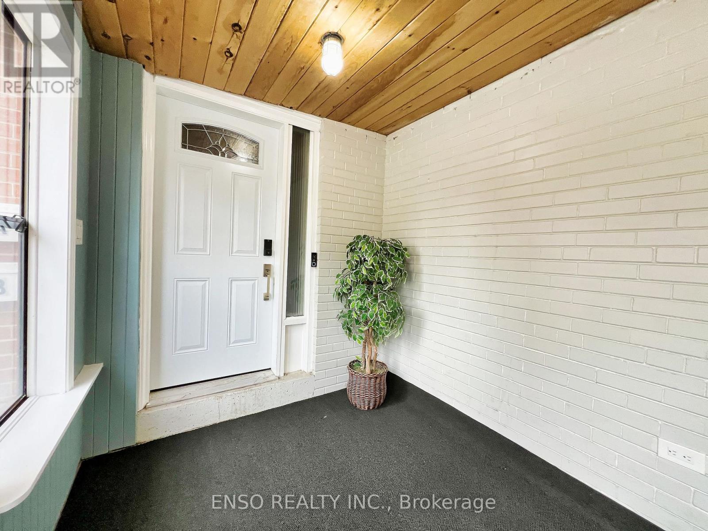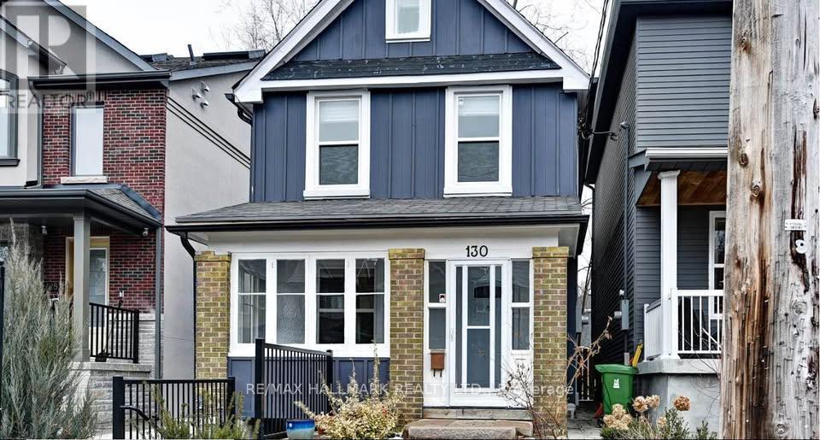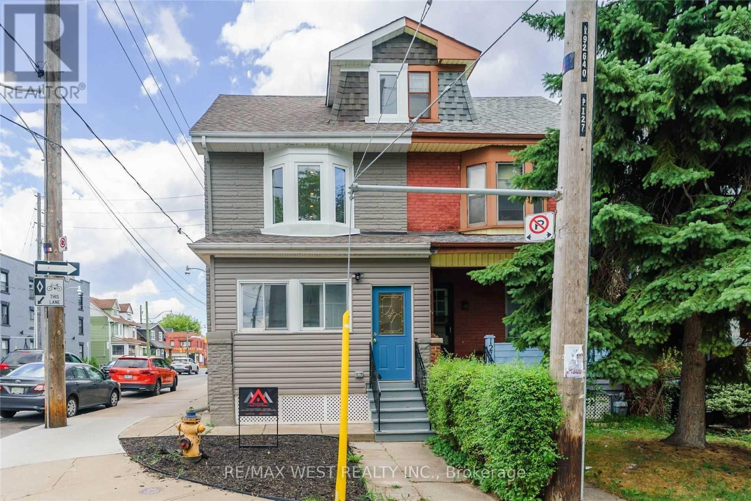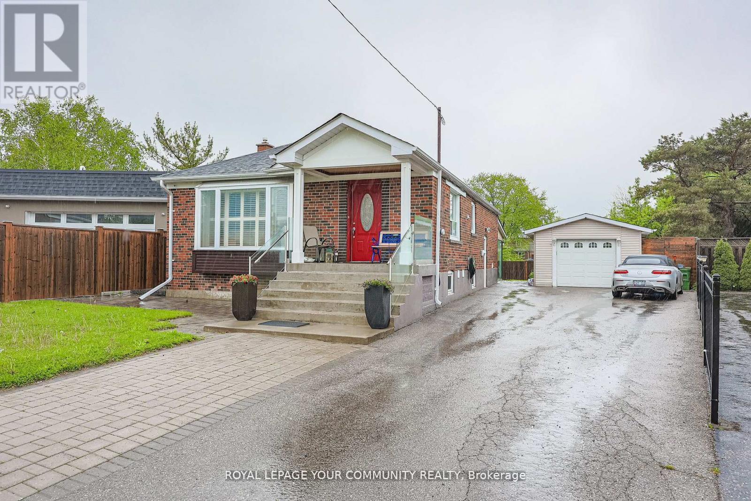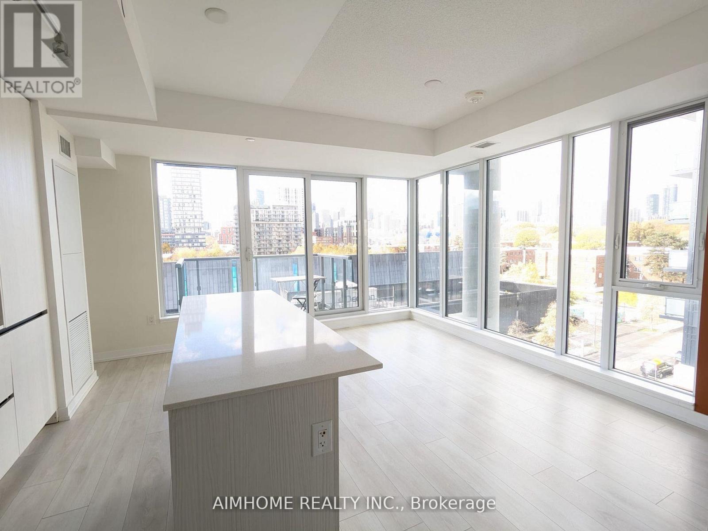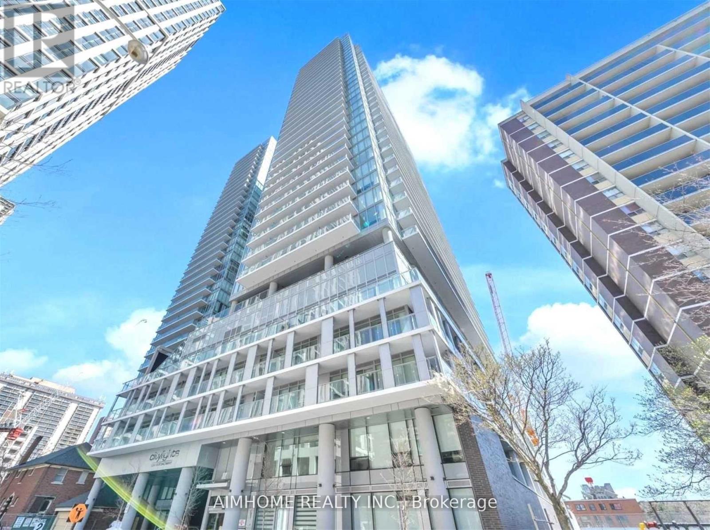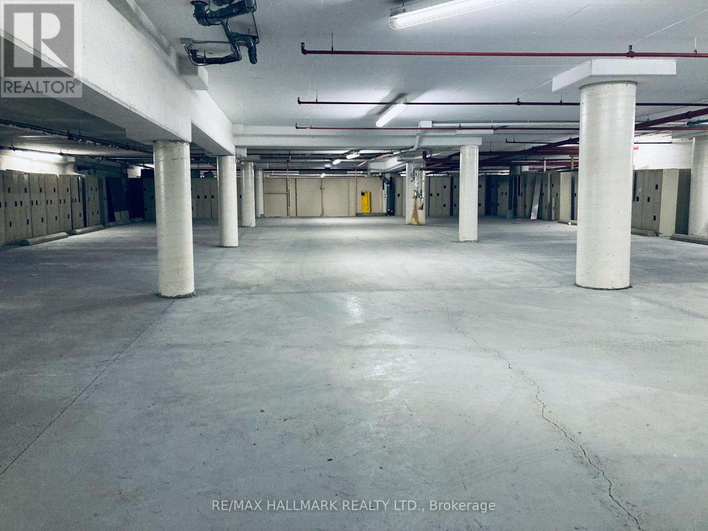353 Kingsleigh Court
Milton, Ontario
Welcome to 353 Kingsleigh Court - a charming, move-in-ready bungalow in one of Milton's most desirable family neighbourhoods.Thoughtfully updated and ideal for first-time buyers, young families, downsizers, or anyone looking for comfort and convenience without compromise. Sitting on a generous 50' x 125' lot, this home has been extensively upgraded for modern living and peace of mind. Recent exterior improvements include a metal roof (2020), covered over-sized front porch (2020), tinted front window (2022), and an automatic sprinkler system (2017).Inside, you'll find a beautifully renovated kitchen and bathrooms with heated floors, elegant crown moulding, and a smart reconfiguration of the original 3-bedroom layout into two spacious, oversized bedrooms-offering enhanced comfort and versatility.The fully finished basement with a separate side entrance, egress windows, reverse osmosis system (owned), and bonus fridge provides excellent potential for extended family, in-law use, or a fantastic recreation area. (Pool table is negotiable!) Step outside to your private backyard oasis, featuring a wood deck, pergola, and hot tub, all backing onto a quiet parkette with a playground-perfect for relaxing, entertaining, or enjoying family time in a peaceful setting. Additional highlights include a detached 2-car garage with power and ample storage, plus an unbeatable location within walking distance to schools, downtown Milton, parks, and transit, and just minutes to Hwy 401/407, shopping, golf, and more. Furnace and A/C are currently rented but will be bought out by the seller prior to closing.This is a lovingly maintained home that offers the perfect blend of upgrades, character, and prime location-a true gem in the heart of Milton, don't miss out! (id:50886)
Royal LePage Terrequity Realty
320 Proudfoot Road
Joly, Ontario
Discover the perfect balance of privacy, natural beauty, and recreational opportunity with this 25-acre off-grid parcel located at 320 Proudfoot Road in Joly. Just minutes from the charming village of Sundridge, this peaceful retreat offers an ideal setting for outdoor enthusiasts, nature lovers, or anyone seeking a break from the hustle and bustle of city life. Backing directly onto 200 acres of crown land, the property provides unmatched access to wilderness for hunting, hiking, wildlife watching, and more. Whether you envision building a secluded cabin, setting up a seasonal getaway, or simply enjoying the land as-is, this property is your canvas for off-grid living. Surrounded by beautiful mixed hardwood forest, there’s plenty of space to explore and enjoy in total privacy. Despite its tranquil setting, the location remains convenient—just 45 minutes from Huntsville and approximately 3 hours north of Toronto. If you’ve been dreaming of escaping the noise and creating your own private getaway, this property is a must-see. Don’t miss this extraordinary opportunity—schedule your private showing today! (id:50886)
Keller Williams Experience Realty Brokerage
77 Waterview Road
Wasaga Beach, Ontario
Waterfront views over looking on peaceful shores of Georgian Bay featuring unparalleled water & sunset view, this corner lot detached designed w/ 4 large bedrooms & 3 baths has nearly 3000sqft of living space above ground alone. Located in a private family-friendly community on a quiet cul-de-sac providing exclusive access to community rec-center including outdoor pool, trails and the beach, while featuring lawn & snow maintenance & much more taken care for you. Mins to Blue Mountain, Collingwood, Wasaga Beach, Provincial parks, restaurants, shopping & major hwys. 18 ft ceilings in the freshly painted great room surround the gourmet chefs kitchen upgraded w/ high-end B/I SS appliances, granite counters, centre island, breakfast bar, & B/I pantry. Great room has stunning 180 degrees views of the water w/ 18ft floor-to-ceiling windows, grand center fireplace, W/O to entertainment deck providing the perfect indoor/outdoor living experience. *$$$ spent on upgrades! Pot lights, hardwood floors, & surround sound system thru-out* DESIRABLE main-level primary bedroom w/ 5-pc luxury ensuite & W/I shower w/ access to rear deck. Open-concept upper level finished w/ huge loft sitting room O/L great room & open views of the water W/O to upper balcony. Two additional spacious bedrooms w/ W/I closet privileges & shared 4-pc semi ensuite. Unfinished basement awaiting your vision. addition main floor bedroom space could also be used as formal dining room, sitting lounge or office. (id:50886)
RE/MAX West Realty Inc.
17 Black Creek Trail
Minesing, Ontario
Welcome to a truly exceptional family home in prestigious Snow Valley-where luxury, comfort, and thoughtful design come together seamlessly. This stunning 4+1 bedroom custom residence is a showcase of craftsmanship, finished from top to bottom with refined details and an inviting, upscale atmosphere that instantly feels like home. Step inside and experience a bright, airy main floor enhanced by cathedral ceilings, expansive windows, and a warm stone fireplace that creates the perfect gathering space for family and friends. The gourmet kitchen is a chef's dream, offering high-end finishes, premium appliances, leathered granite countertops, and a beautifully designed layout that makes cooking and entertaining effortless. The open-concept flow leads from the welcoming foyer to the walkout deck, where you can take in views of the expansive, private yard-a serene setting ideal for outdoor dining, kids' play, or simply unwinding. The main level also provides everyday convenience with a stylish 2-piece bathroom, main floor laundry, and inside access to the oversized 3-car garage. The luxurious primary suite is a calming retreat, complete with a spa-inspired ensuite and a separate glass shower for a true indulgent escape. The fully finished lower level extends the home's living space with large above-grade windows that flood the area with natural light. Enjoy a cozy recreation room with its own fireplace, an additional bedroom and bathroom, and a walkout to the lower patio and firepit-perfect for year-round entertaining. Set on a beautifully landscaped lot, the property features winding pathways, lush gardens, and plenty of parking via a private paved driveway. With generous room for a growing family, home-based business, multigenerational living, or hosting guests, this home offers exceptional versatility. (id:50886)
Keller Williams Experience Realty Brokerage
21 Riley Reed Lane
Richmond Hill, Ontario
Discover this unique and beautifully designed home built by (an award winning builder) Arista, featuring a highly functional layout with three spacious bedrooms plus a versatile den. This carpet free property offers soaring high ceilings and oversized windows that flood the space with an abundance of natural sunlight. The modern kitchen is equipped with sleek quartz countertops and premium stainless steel appliances, while two full bathrooms and a convenient powder room provide comfort and flexibility for everyday living. Enjoy two walkout balconies that extend your living space, and a built-in garage that adds practicality and ease making this home an exceptional opportunity you won't want to miss. Easy Access To Highway 404, Minutes To All Amenities! Big plaza in close proximity, Costco, Michael's, Staples and more! (id:50886)
Homelife Landmark Realty Inc.
Unit A - 24 Gentry Crescent
Richmond Hill, Ontario
Enjoy this bright and spacious two-story upper unit with four bedrooms and 1.5 bathrooms, perfect for families or professionals. A stunning skylight fills the space with natural light, creating a warm and inviting atmosphere. This unit features a fully equipped kitchen, in-unit washer and dryer, and plenty of storage. The unit has its own separate entrance for added privacy. Tenants will have access to driveway parking (garage not included). Located just a 5-minute walk from Richmond Hill GO Station, its ideal for commuters with direct service to Union Station. The property is also close to top schools like Bayview Secondary School, and major shopping options such as Walmart, H-Mart, Costco, and FreshCo. With easy access to Highway 404 and public transit, this unit offers both comfort and convenience. Internet Included. This unit can be optionally rented fully furnished. Garage is available for rent of $500 / month extra. (id:50886)
Enso Realty Inc.
Basement - 130 Ashdale Avenue
Toronto, Ontario
Leslieville 1-Bed Basement Apt - Private Entrance, Parking & Laundry - Bright, clean, modern 1-bedroom basement apartment in Leslieville / East Downtown Toronto, just minutes to Queen St E, TTC streetcar, Woodbine Beach and Woodbine Park. Features: Private / separate entrance- 1 parking space included- High ceiling, bright and spacious layout (approx. 750 sq ft)- Huge renovated modern kitchen- Stainless steel appliances- Built-in dishwasher- In-unit washer & dryer- Halogen / pot lighting Location:- Steps to Queen St E shops, restaurants, cafés and all amenities- Short distance to Woodbine Beach & Woodbine Park- Steps to TTC streetcar - easy commute to Downtown Toronto (id:50886)
RE/MAX Hallmark Realty Ltd.
Lower - 129 Curzon Street
Toronto, Ontario
Incredible 2 Bed 1 Bath Lower Level In The Heart Of Leslieville. Professionally Renovated With Upgraded Kitchen, Bathroom And Flooring Throughout With Large Windows For Added Light. Private Entrance And Laundry. Steps To Transit, Restaurants, The Waterfront And Every Amenity Leslieville Has To Offer. A Must See! (id:50886)
RE/MAX West Realty Inc.
Upper - 52 Princeway Drive
Toronto, Ontario
Welcome to 52 Princeway Drive in the sought after community of Wexford! Stunning Curb Appeal With Very Wide Driveway, Large Porch With GLASS Railing, A Valuable Extension Of Living TO Enjoy YOUR MORNING COFFEE. Exquisitely renovated, with quality materials and finishes and attention to details. Spectacular solarium overlooking a private fenced landscaped backyard ona pie-shaped lot. Enjoy the party indoor, outdoor, summer and winter. Steps to TTC, Maryvale Park(with baseball diamonds, tennis courts, pool, and children's playground), Maryvale Community Center, Maryvale Public School (Elementary), St Kevin's Catholic School, Wexford Collegiate School of Arts (High School), Parkway Mall provides essential amenities like Metro, banking, McDonalds, Tim Hortons, Shoppers Drug Mart, LCBO, MINUTES TO Costco, Home Depot, library and restaurants. Can be rented furnished (id:50886)
Royal LePage Your Community Realty
W509 - 225 Sumach Street
Toronto, Ontario
** Bright Corner Unit ** Unobstructed West City View ** Spacious 1+1 Bedroom Unit At 645 Sqft + Balcony ** Den Has A Large Window & Can Be Used As A Second Bedroom ** 9' Ceilings ** Open Concept Modern Kitchen Design With Centre Island , upgraded Quartz Counter top & Backsplash ** Spacious Living Room Walks Out To A Private Balcony ** State-Of-The-Art Gym, Kids Zone, Gardening, Roof Deck, Co-Working Spaces ** TTC Streetcar Right At Your Doorstep **Transit Score Of 100/100 ** Steps To Park, Aquatic Centre ,Distillery District...** Room Size Please See The Floor Plan Attached** (id:50886)
Aimhome Realty Inc.
1804 - 195 Redpath Avenue
Toronto, Ontario
** Gorgeous South East Corner Unit : 2 Bdrm +2 Baths & 2 Balconies (73 sq-ft +59 sq-ft ) ** Yonge & Eglinton Location : Subway & New LRT , Many Restaurants,Shops,Gyms,Cafe,Parks & Good Schools ** 9 Ft Ceilings, FloorTo Ceiling Windows Bringing Bright Sunlight ** Laminate Floor Throughout ** S/S Appls, Quartz Counter-tops.** Amazing Indoor & Outdoor Amenities ( 2 Pools, Amphitheatre, Party Rm, Huge Basketball Court,Fitness Centre ....) Are Wait For You To Enjoy (id:50886)
Aimhome Realty Inc.
105 Gordon Baker Road
Toronto, Ontario
Prime (26) Twenty-Six Secure Underground Parking Spaces On Main Level, Can Be Used To Store High End Cars, Rental Cars, Materials, Etc. The Main Building Features Shared Amenities Including Lounge, Meeting Rooms, And A Common Office Area, Private Office Space Small & Big Can Be Leased. Conveniently Located In The Heart Of The GTA-Just 1 Minute To Hwy 404, 5 Minutes To Hwy 401, And 10 Minutes To Hwy 407. (id:50886)
RE/MAX Hallmark Realty Ltd.

