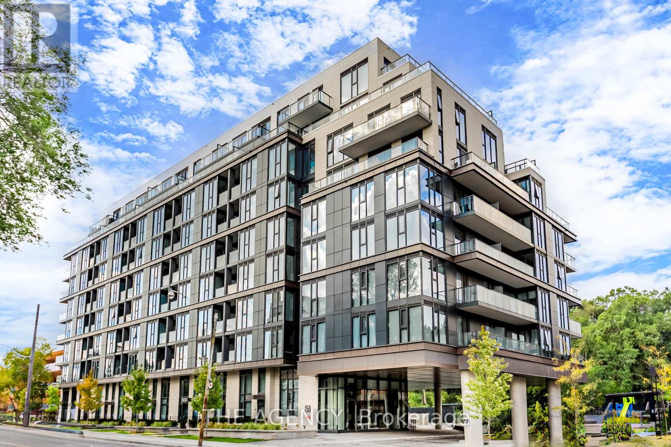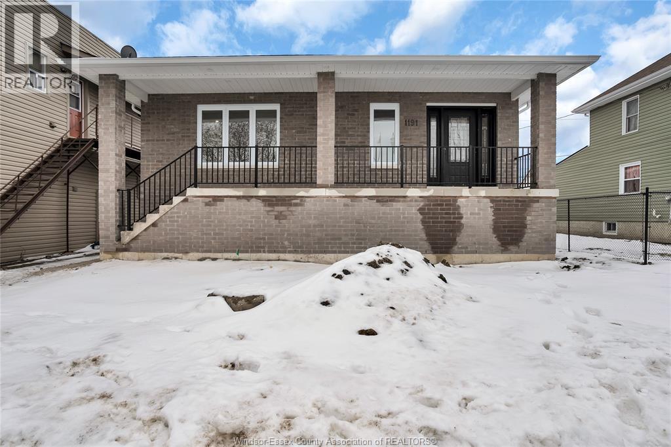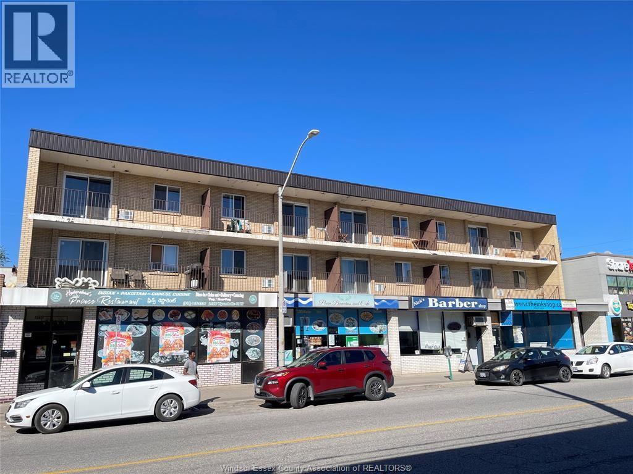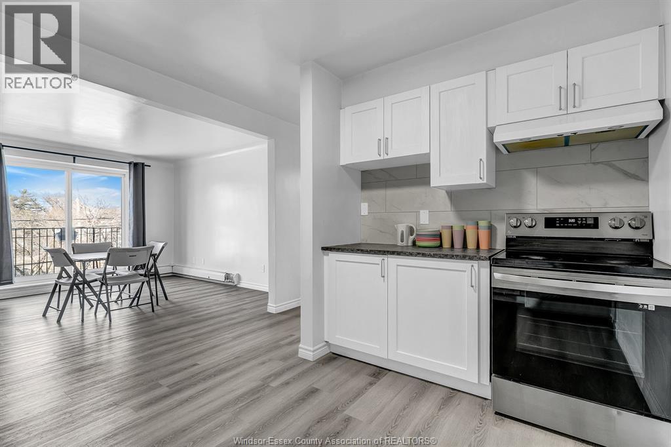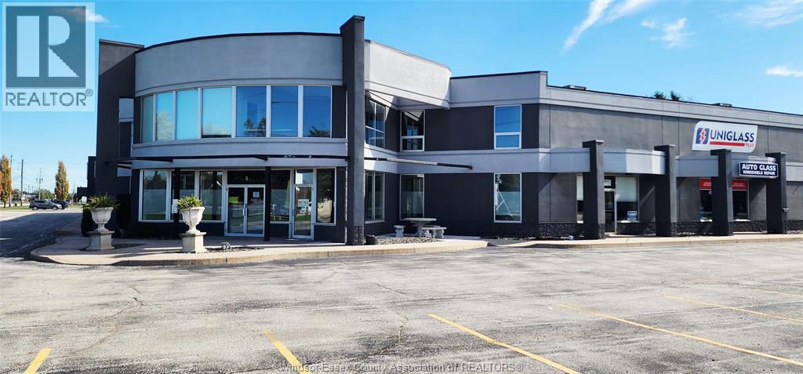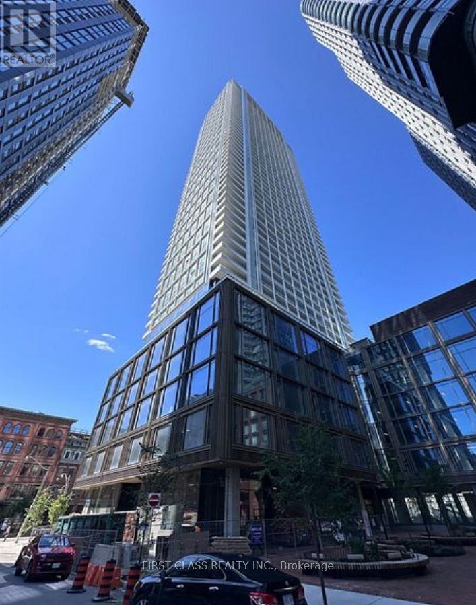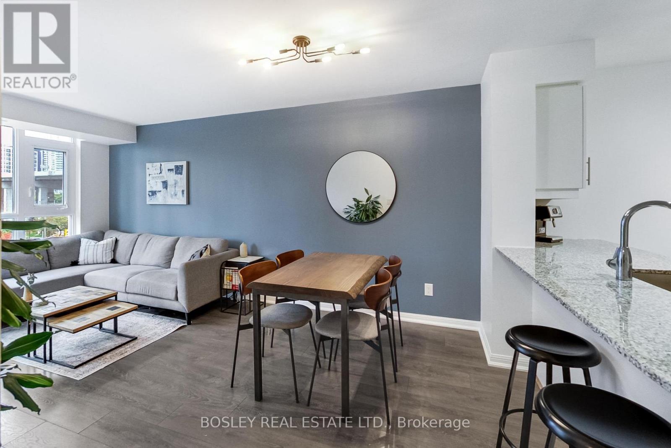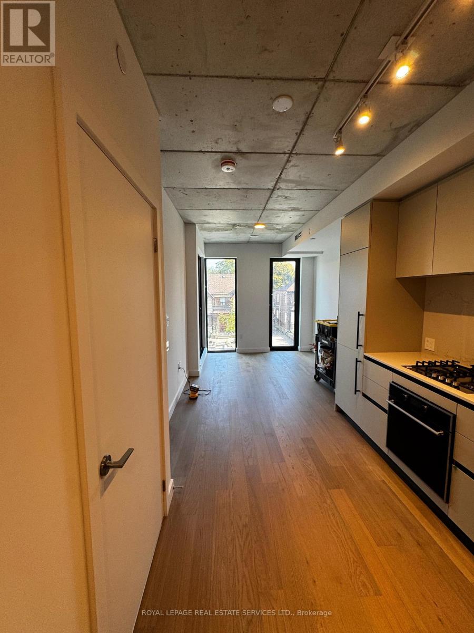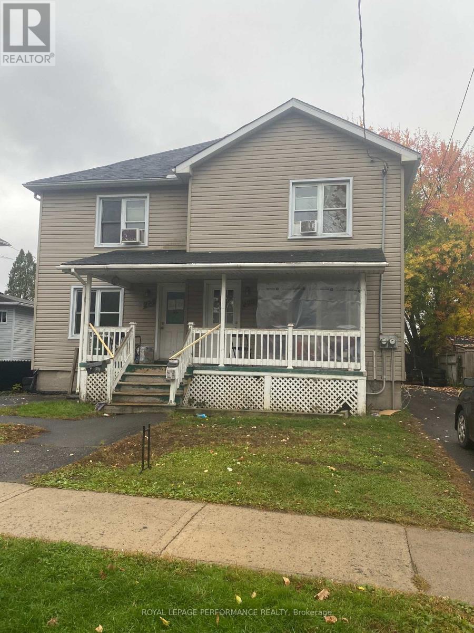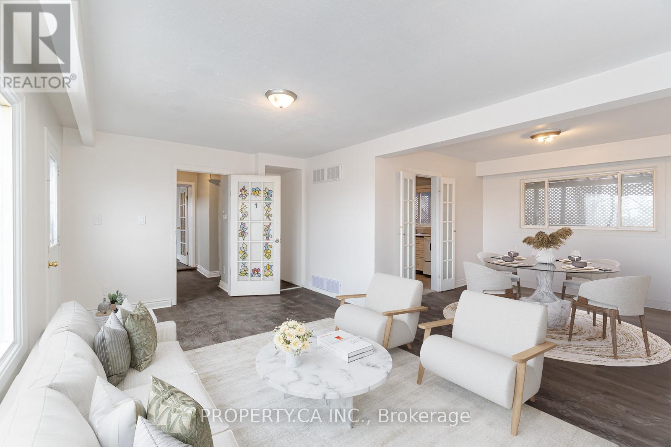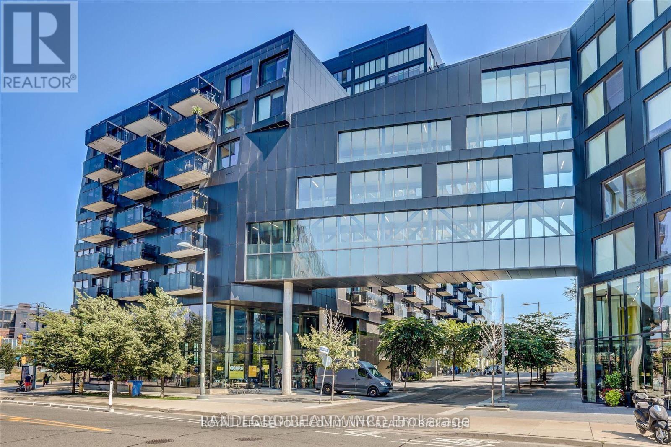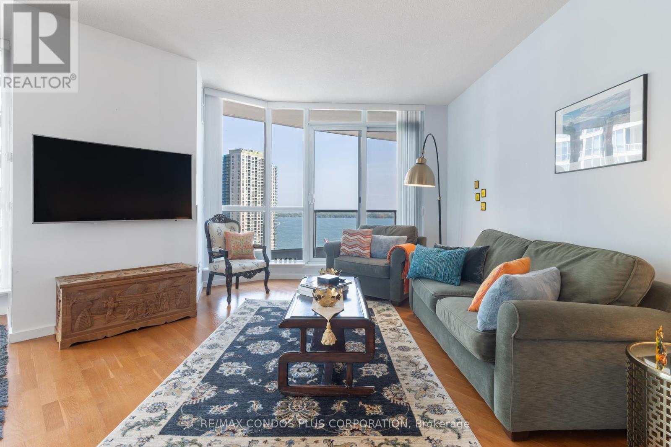204 - 250 Lawrence Avenue W
Toronto, Ontario
Rare Boutique Luxury At Prestigious Lawrence & Avenue Rd. Stunning 2-Bedroom + Den, 3-Bathroom Suite In One Of Toronto's Most Coveted Pockets. Bright Open-Concept Living With Floor-To-Ceiling Windows And Serene Treetop Views. Gourmet Chef's Kitchen With Quartz Waterfall Counters, Full-Size Stainless Steel Appliances And Ample Storage. Expansive Primary Retreat Featuring Spa-Like 5-Piece Ensuite And Huge Walk-In Closet. Versatile Den Perfect As Home Office, Nursery Or 3rd Bedroom. Two Additional Spacious Bedrooms And Full Bathrooms. Premium Finishes Throughout. Live Steps From Top Schools Including Havergal College, John Wanless And Lawrence Park Ci, Pusateri's, Fine Dining And Boutique Shops. Just 5-Minute Walk To Lawrence Subway, Moments To Yorkville And Effortless 401 Access Via Avenue Rd. Intimate Low-Rise Building - True Luxury And Privacy. This Is The One You've Been Waiting For. (id:50886)
The Agency
651-655 Stanley Unit# 1-4
Windsor, Ontario
Welcome to 655 Stanley. We have four brand new units available. This bright and spacious two bedroom, two bath apartment offers a comfortable layout with modern finishes and brand new appliances. Out of the four units, two also include a den or office for additional space and flexibility. Rent is $2,050 per month plus utilities, with water included. First and last month’s rent, a credit check, and previous landlord references are required. Long-term leases only. Don’t miss this opportunity to live in a beautifully built, brand new home. (id:50886)
Deerbrook Realty Inc.
RE/MAX Capital Diamond Realty
2136 Wyandotte Street West Unit# 21
Windsor, Ontario
Beautifully renovated 2-bedroom apartment just a few minutes’ walk from the University of Windsor of Windsor. This cozy and efficient layout was converted from a former 1-bedroom + living room unit into a 2-bedroom configuration to better accommodate students who wish to share. It features two well-sized bedrooms, a combined kitchen/dining area, and a full 4-piece bathroom—ideal for students or young professionals seeking affordable, practical, and convenient living close to campus. The unit comes fully furnished. Each bedroom includes a twin bed with mattress and protector, desk, chair, lamp, and curtains. The kitchen/dining area is furnished with a dining table and chairs. All utilities are included in the rent The building offers an on-site laundry room with brand-new coin and app-operated machines. Outdoor parking is available for $100/month per spot. Landlord-managed building. (id:50886)
Lc Platinum Realty Inc.
2136 Wyandotte Street West Unit# 32
Windsor, Ontario
Beautifully renovated 2-bedroom apartment just a few minutes’ walk from the University of Windsor. This bright and comfortable unit offers a functional layout with two well-sized bedrooms, a combined kitchen/dining area, a cozy living space, and a full 4-piece bathroom—perfect for students or young professionals seeking convenience and quality living. The unit comes fully furnished. Each bedroom includes a twin bed with mattress and protector, desk, chair, lamp, and curtains. The dining/living area is furnished with a dining table and chairs. The modern kitchen provides excellent cabinet space and is equipped with a refrigerator, stove, range hood and microwave. All utilities are included in the rent: water, electricity, heating, and high-speed internet. The building offers an on-site laundry room with brand-new coin and app-operated machines. Outdoor parking is available for $100/month per spot. Landlord-managed building. (id:50886)
Lc Platinum Realty Inc.
301 Croft Drive Unit# 1-5
Lakeshore, Ontario
Modern 19,300 sq. ft. industrial facility located in Lakeshore’s high-profile manufacturing corridor just off the E.C. Row Expressway. This property offers strong visibility, 20 ft clear height, large 4 bay doors, and a two-storey office area with main-floor washrooms. Multi-tenanted units provide existing income with flexibility for future expansion. The site is surrounded by major regional manufacturers and supply-chain operators, creating excellent exposure and support for industrial users. High-speed internet, 3-phase power, and efficient loading make it ideal for manufacturing or warehousing. An optional 1/3-acre secured yard. This yard is ideal for equipment storage, vehicle fleets, trailers, or material laydown, providing flexibility not commonly found in the market. The loading zone is designed for efficiency, with wide turning radiuses and generous exterior space for logistical operations. (id:50886)
Royal LePage Binder Real Estate
905 - 88 Queen Street E
Toronto, Ontario
Located in the heart of downtown Toronto, 88 Queen is a contemporary condominium developed by St. Thomas Developments. Its prime location offers unmatched convenience-just steps from the Eaton Centre, Queen subway station, Toronto Metropolitan University (formerly Ryerson University), and the Financial District. Surrounded by premier shopping, dining, and entertainment, this residence seamlessly blends urban vibrancy with sophisticated design.Suite 905 features a highly functional 1+1 layout, thoughtfully designed to maximize every inch of space. The den is generously sized and can easily serve as a second bedroom or a private office, making it an excellent choice for both end-users and investors. The suite offers a bright, open-concept living area that delivers a sense of space and comfort rarely found in the downtown core.Combining modern design, an excellent location, and exceptional livability, Suite 905 at 88 Queen represents a truly remarkable home in one of the city's most sought-after neighborhoods. (id:50886)
First Class Realty Inc.
616 - 35 Bastion Street
Toronto, Ontario
Welcome to 35 Bastion Street, Unit 616 - in the heart of Downtown Toronto's Waterfront district - a thoughtfully designed and sought after layout - with a total of 719 sq. ft condo. This bright and sunny suite offers a smart layout ideal for entertaining, with seamless flow between the kitchen, dining and living areas. The kitchen features stainless steel appliances and ample counter space, making it as functional as it is stylish. The spacious den provides versatility as a second bedroom, home office, or guest space, while two full bathrooms add convenience and privacy. The primary bedroom features double closet, an ensuite bath with glass shower and a walkout to a private patio overlooking a tranquil parkette - the perfect spot to enjoy your morning coffee or unwind after a long day. A dedicated laundry room with generous storage is an added bonus, offering practical everyday living rarely found in condos. The building has wonderful amenities - including an outdoor pool, fitness center, guest suites, and visitor parking. Complete with a locker and parking spot, this home delivers a perfect balance of comfort, style, and downtown convenience - just steps from the waterfront, shops, restaurants, and transit. (id:50886)
Bosley Real Estate Ltd.
233 - 1734 Bayview Avenue
Toronto, Ontario
Experience upscale urban living in this brand new, never-occupied 1-bedroom + den suite at Leaside Commons Condos, perfectly situated along Bayview Avenue and Eglinton Avenue East. This 603 sq. ft. unit features a bright, open-concept layout with large windows, premium finishes, and a modern kitchen with built-in stainless steel appliances. The versatile den makes for an ideal home office or guest space, while the spacious living area offers seamless flow for relaxing or entertaining. Enjoy convenient access to top amenities and transit - just steps to Bayview Station on the Crosstown LRT, TTC bus routes, and minutes to Highway 401, DVP, and Don Mills Road. Surrounded by Leaside Village, Smart Centers Leaside, and Sunnybrook Park, residents can indulge in endless shopping, dining, and green spaces. Top-rated schools, boutique fitness studios, and cafes line Bayview, making this one of midtown's most desirable neighborhoods. (id:50886)
Royal LePage Real Estate Services Ltd.
226 & 226 1/2 - 226 4th Street W
Cornwall, Ontario
Great property to add to your portfolio, or live in one side and rent the other side. Located in the WEST end of town. 2 - 3bedroom Units. (id:50886)
Royal LePage Performance Realty
701 Finch Avenue W
Toronto, Ontario
Investment Opportunity to own this spacious 2,300 sq ft semi-detached property that features three separate entrances-perfect for multi-family living, extended families, or investors seeking strong rental income. Located just one bus to Finch Subway and close to all major amenities, this property offers great convenience for tenants or owner-occupiers. The lower-level features private entrances, providing added privacy and rental flexibility, with two roughed-in bathrooms on the first floor. Surrounded by mature trees, the property boasts a secluded outdoor patio and private walkway. Whether you're looking to house multiple generations under one roof, or simply add a high-performing asset to your portfolio. Bright, spacious, and loaded with potential. A must-see for savvy investors. (id:50886)
Property.ca Inc.
537 - 47 Lower River Street
Toronto, Ontario
Experience the pinnacle of urban luxury at River City 1, a stunning condo set in one of the city's most sought-after locations. This exceptional residence offers high-end design and distinctive finishes, setting a new standard for sophisticated living.Step into a gourmet kitchen outfitted with stainless steel appliances, quartz counter tops, a modern under mount sink, and a stylish back splash-perfectly suited for both everyday living and entertaining. The open-concept layout and 9-foot ceilings create a bright, airy space that blends comfort with elegance.River City caters to your modern lifestyle with an impressive suite of amenities, including a resort-style swimming pool and a state-of-the-art fitness centre.Ideally located just steps from the subway, major transit hubs, DVP, top-rated restaurants, banks, shopping, and the downtown core, this is city living at its finest. (id:50886)
Royal LePage Your Community Realty
2302 - 218 Queens Quay W
Toronto, Ontario
Welcome To Waterclub Condominiums In the Heart of Toronto's Waterfront! Bright & Spacious S/E Corner Suite,1200 Sq ft ,2 Bedrooms & 2 Bathrooms with Beautiful Lake Views and Incredible City & CN Tower Views. 9 Ft Ceiling Throughout! Separate Dining Area and Open Concept Kitchen with Large Kitchen Island Excellent For Entertaining; Floor to Ceiling Windows In Living Room, Dining Area and Kitchen with a Walkout to a Large Balcony To Enjoy the View & Relax. Both Bedrooms Offer Large Windows and Walk-In Closets. A Welcoming Foyer with Marble Floor Tiles & Double Door Coat Closet. One Parking Spot and One Storage Locker (Both in P1 Level) Included. Building Amenities: 24 Hrs Concierge, Indoor/Outdoor Swimming Pool, Exercise Room, Sauna, Guest Suites, Meeting/Party Room, BBQ Areas. Enjoy Waterfront Living, Steps To Parks, Boardwalk, Martin Goodman Trail/Bike Path, Beaches, Harbourfront Centre of Performances & Art, A Variety Of Outdoor Activities, Restaurants & Cafes, Grocery Stores & Supermarkets, Pharmacies, W/I Clinics, Food Crt, Ferry Terminal To Visit Toronto Island, Scotia Arena, Rogers Centre, CN Tower, SouthCore Financial & Financial District Via Underground "Path" and Walking to King St via Lower Simcoe St.; Streetcars to Union Stn & CNE, Easy Walk Downtown Shopping and Dining, Theatres in Entertainment District, Easy Access To City Airport, Highways + More... Enjoy The Lifestyle! (id:50886)
RE/MAX Condos Plus Corporation

