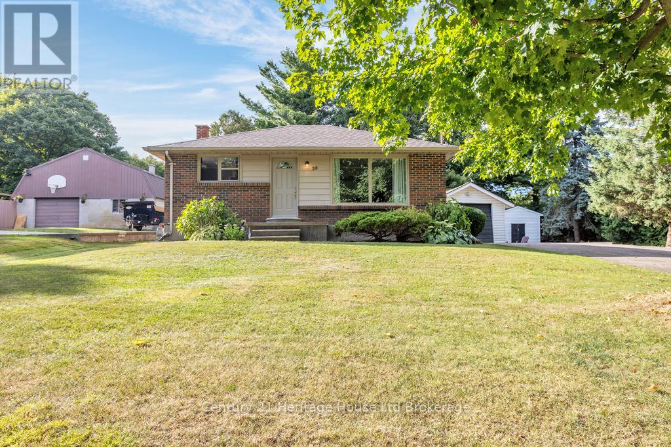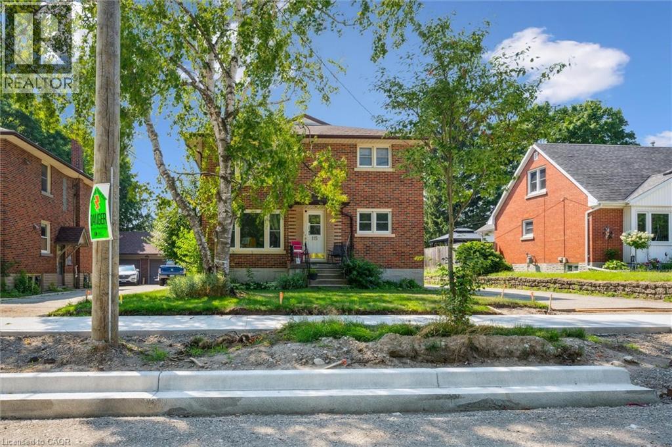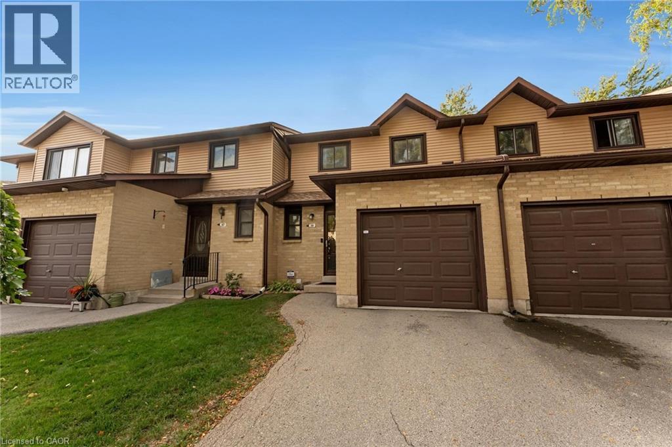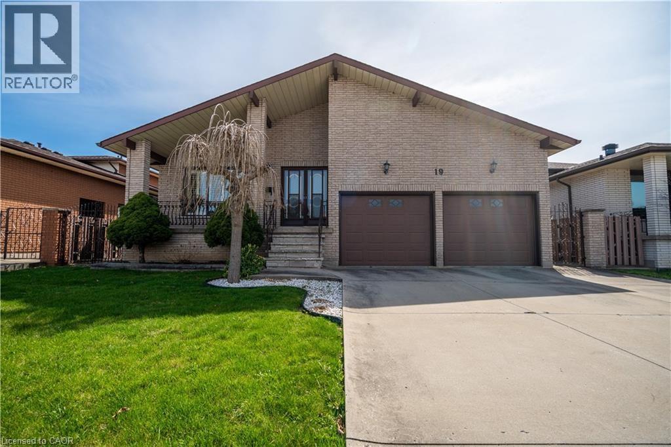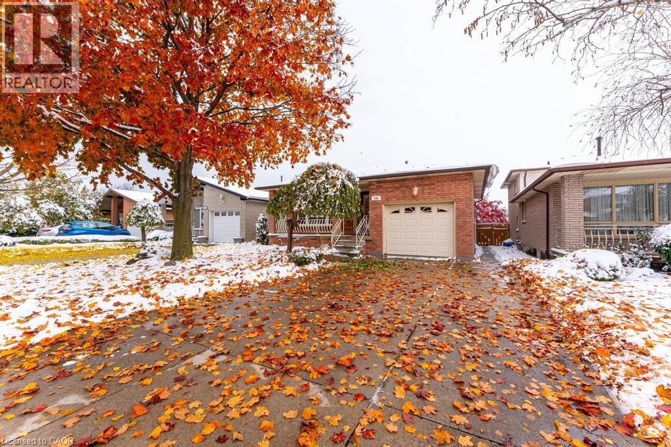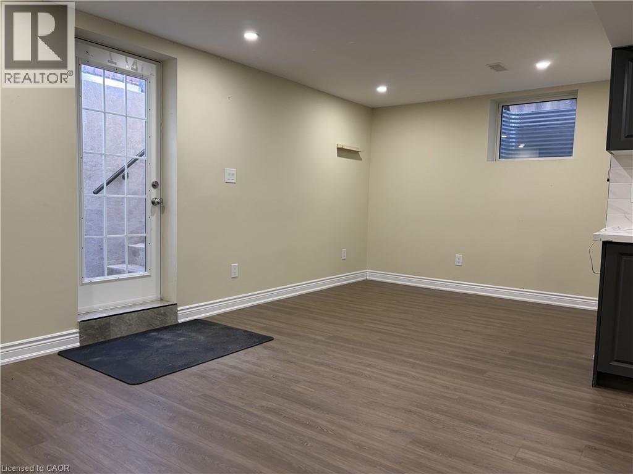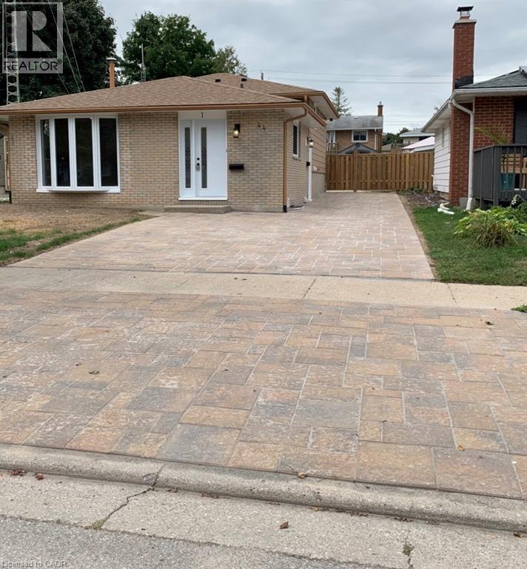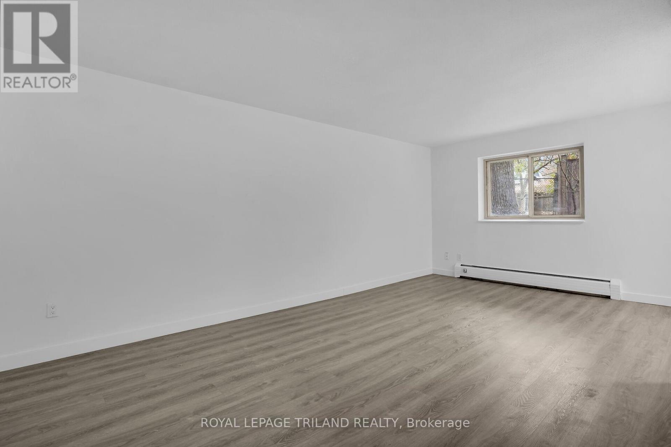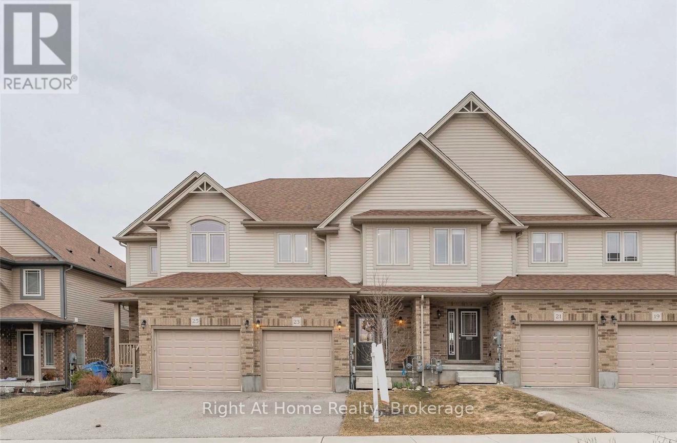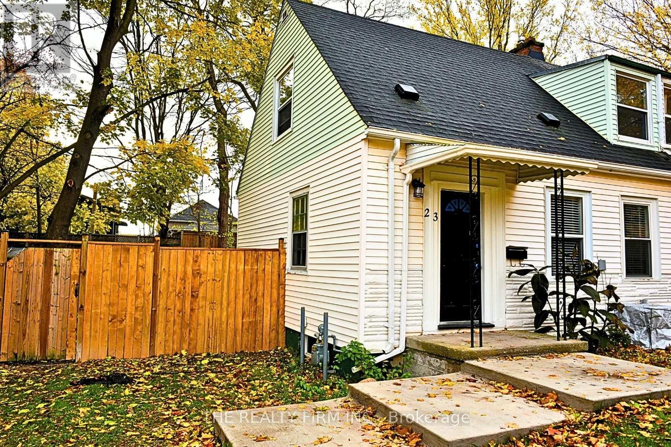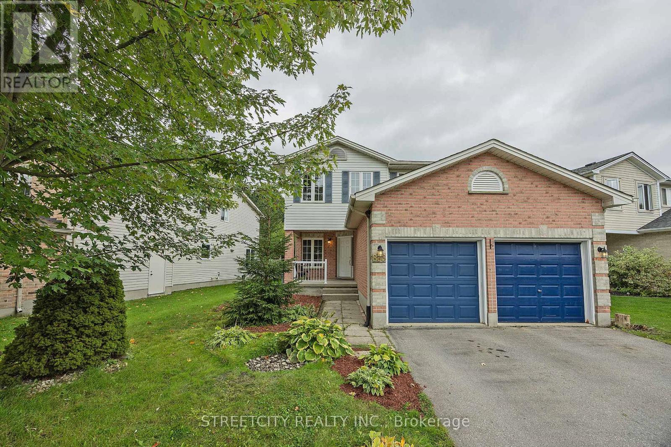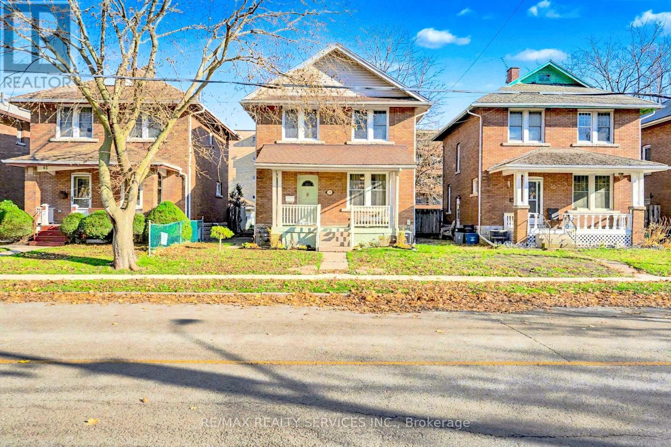484731 Sweaburg Road
South-West Oxford, Ontario
AMAZING OPPORTUNITY TO MAKE THE WONDERFUL COMMUNITY OF SWEABURG YOUR NEW HOME. ENJOY SMALL TOWN LIVING JUST MINUTES FROM WOODSTOCK WITH QUICK ACCESS TO THE 401. SITTING ON A LARGE 100 X 130 LOT AND FEATURING A DETACHED GARAGE, THE ENTIRE HOME HAS BEEN METICULOUSLY CARED FOR AND UPDATED. UPDATES INCLUDE: BATHROOM - 2025, PLUMBING UPDATES/SUMP PUMP - 2025, DISHWASHER -2025, KITCHEN - 2024 (FLOORS, CABINETS, QUARTZ COUNTERTOPS, FIXTURES), DRYER - 2024,APPLIANCES - 2024 (FRIDGE, STOVE), FLOORING-2019, BASEMENT - 2019 (FLOORING, POT LIGHTS, PREWIRESSOUND SYSTEM) AND WINDOWS, DOORS AND ROOF WERE ALSO RECENTLY UPDATED. (id:50886)
Century 21 Heritage House Ltd Brokerage
115 Marlborough Avenue Unit# 3
Kitchener, Ontario
This upgraded unit backs directly onto Admiral Park with convenient park access, located in a highly desirable location. This 2-bedroom unit has a private entrance, separate metered hydro and a shared laundry facility. A unique feature of this property is the elongated single car garage included with the unit. Ideally located near transit, parks, hospital, and major amenities. (id:50886)
RE/MAX Real Estate Centre Inc. Brokerage-3
860 Rymal Road E Unit# 48
Hamilton, Ontario
This fully renovated 3+1 bedroom, 2.5-bath townhome offers exceptional value with a low condo fee that covers exterior maintenance, including snow removal on sidewalks and roads, lawn care and trimming, eavestrough cleaning, tree trimming, and general outdoor upkeep. Ideally located near top-rated schools, public transit, and quick access to The Linc, it features spacious bedrooms, a beautifully updated kitchen, hand-scraped hardwood floors throughout, and a fully finished basement complete with a large rec room, additional bedroom, and full bathroom—ideal for guests, in-laws, or a home office. Recent upgrades include a new furnace, new front and patio doors (installed within the past two years), a full alarm system with Ring doorbell, and all window coverings included. A well-maintained, move-in-ready home in a convenient, family-friendly neighbourhood. (id:50886)
The Agency
19 Pavarotti Court Unit# Lower
Hamilton, Ontario
Newly finished Lower Level apartment available for rent November 15, 2025. Located in a family friendly neighbourhood with lots of greenspace and the Escarpment. Located in East Hamilton and close to local amenities, schools and parks. Convenient highway access. Garage not available. Tenant can use outdoor shed. Landlord will take care of lawn maintenance. Tenant responsible for 40% of utilities. One parking space available. (id:50886)
RE/MAX Escarpment Realty Inc.
162 Solomon Crescent
Hamilton, Ontario
Welcome to this beautiful 5-level backsplit located in a great family-friendly neighbourhood! This spacious home offers 4 bedrooms, 2 full bathrooms, and a fully finished layout featuring two kitchens, perfect for extended family or in-law potential. Enjoy cooking in the modern kitchen with granite countertops, and relax in the large living areas spread across multiple levels for added privacy and comfort. Step outside to a deep backyard with a new patio deck (2025) — ideal for summer entertaining. Major updates include a new furnace (2025), offering peace of mind for years to come. With plenty of space and potential, this home is perfect for a growing family looking for both comfort and value in a great location close to schools, parks, and amenities. (id:50886)
RE/MAX Escarpment Realty Inc.
40 Houghton Street
Cambridge, Ontario
Legal 2-bedroom basement apartment featuring a private separate entrance and plenty of natural light and engineered hardwood floors. The large kitchen has plenty of cupboard space. Access to in-suite laundry. Located in a quiet, convenient Cambridge neighbourhood. Tenants pay 30% of utilities. Perfect for professionals or small families—move-in ready! (id:50886)
Century 21 Millennium Inc
44 Lucerne Drive Unit# 2
Kitchener, Ontario
Welcome to Lucerne, a Luxurious 2 Bedrooms plus DEN, 1.5 Baths Basement unit in a legal Duplex in a great neighborhood. Carpet-free floors throughout the whole unit mean easy maintenance. The bright kitchen with lots of counters, lots of cabinets, and appliances (Fridge, Stove, Dishwasher & Over the Range Microwave) Convenient ensuite laundry with Washer & Dryer. Good size windows, fireplace in your living room, and stunning baths. Included Gas, Water, Ensuite Laundry, 2 Parking spaces, and your own backyard with a Shed for storage, make this home perfectly suitable for a small family, or for those who are working from home. Highway access and plenty of green space make this an ideal location. Book your private showing, you will be happy you did! (id:50886)
Century 21 Heritage House Ltd.
107 - 227 Cathcart Street
London South, Ontario
Located in the heart of charming Wortley Village, this elegant one-bedroom unit offers an elevated lifestyle in one of London's most sought-after neighbourhoods. The space features one spacious bedroom, a modern four-piece bathroom, and a stylish kitchen equipped with stainless-steel appliances that merge form and function. On-site coin laundry adds convenience, and parking is available at $50 per month per spot. Just a short walk to boutique shopping, dining, parks, trails and transit, with quick access to Victoria Hospital (7 mins), Western University (9 mins), andHighway 401 (10 mins). Experience premium comfort and an exceptional location. Water and heating are included in the rent; electricity is not included. (id:50886)
Royal LePage Triland Realty
23 Mussen Street
Guelph, Ontario
Welcome to this bright and spacious 3-bedroom, 2.5-bathroom townhouse located in the desirable Victoria neighbourhood - one of Guelph's most family-friendly and convenient communities. This well-maintained home offers an open-concept main floor with modern kitchen, ample cabinetry, and breakfast area overlooking the living space. Large windows fill the home with natural light, and the walk-out backyard/patio provides the perfect spot for outdoor relaxation. Upstairs features three generously sized bedrooms, including a primary suite with walk-in closet and private ensuite bathroom. Additional full bathroom ensures function and comfort for families or professional roommates. Located close to parks, trails, schools, shopping plazas, restaurants, and public transit. Easy access to Victoria Rd., Highway 7, University of Guelph, and all major amenities.Ideal for professionals, small families or students. Schedule a showing today! (id:50886)
Right At Home Realty
23 Watling Street
London East, Ontario
Welcome to this well-maintained 5-bedroom home, ideally situated in a quiet and family-friendly neighbourhood close to Fanshawe College. Featuring several recent updates, this property combines comfort, convenience, and functionality for a variety of lifestyles.The main living areas offer a bright and inviting atmosphere, complemented by a large backyard that provides ample space for outdoor enjoyment. Located near major bus routes, parks, and everyday amenities, this home ensures easy access to everything you need.Perfect for students, young professionals, or families seeking a spacious and well-located residence in a peaceful setting. (id:50886)
The Realty Firm Inc.
808 Guildwood Boulevard
London North, Ontario
Welcome to this beautiful home nestled in the sought after Huntington of Oakridge. This 2-storey, 4-bedroom, 2.5-bath, double car garage home on a premium pie-shaped lot features an open family area in the main level including a bright kitchen with newly fridge, dish washer, and quartz counter top, a cozy dinning room, a sliding door to large deck in the backyard. Upstairs has 4 good sized bedroom including primary bedroom with ensuite. The hardwood flooring throughout the main living area and tiles on the wet area. The unfinished basement provides excellent potential for additional living space. Short distance to excellent schools, shopping, restaurants and parks. Fencing completed in 2025. (id:50886)
Streetcity Realty Inc.
39 Fielden Avenue
Port Colborne, Ontario
Stunning home just steps from a walk to Sugarloaf marina and a 10 minute walk to charming downtown Port Colbourne cafes and shops. This home has been renovated to keep its coastal and cottage like charm. Enjoy your morning coffee on your front porch or in the privacy of your large backyard. The open concept living space allows natural light to flow throughout the home. In the summers, you can enjoy a relaxing day at Nickel Beach just 6 minutes away. This home is also just minutes away from local schools and healthcare centres. (id:50886)
RE/MAX Realty Services Inc.

