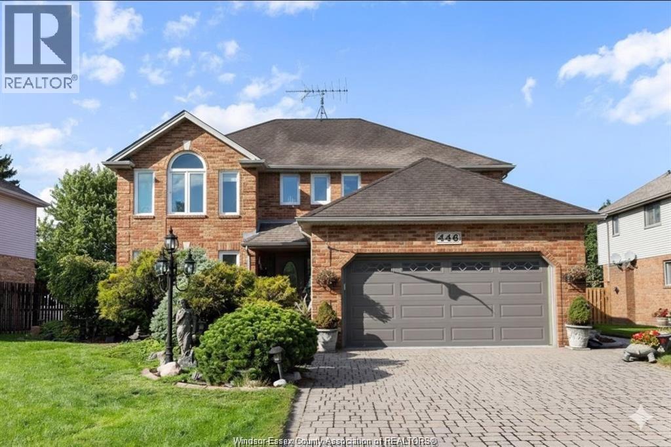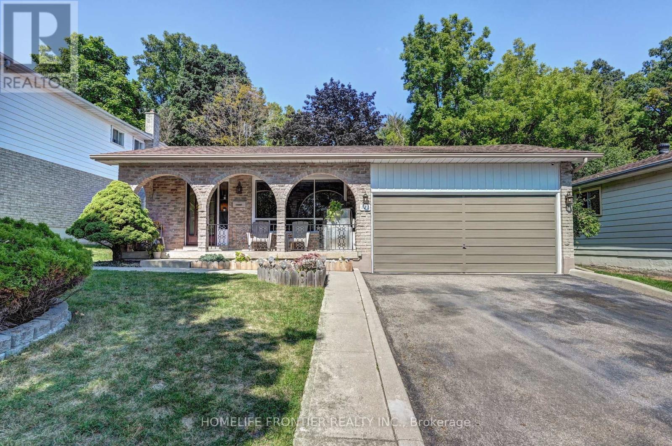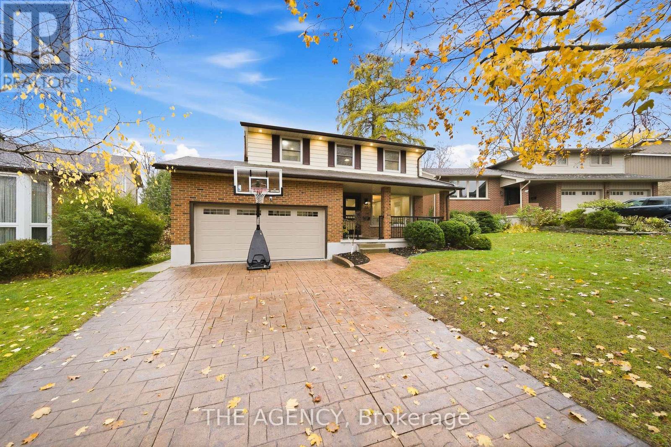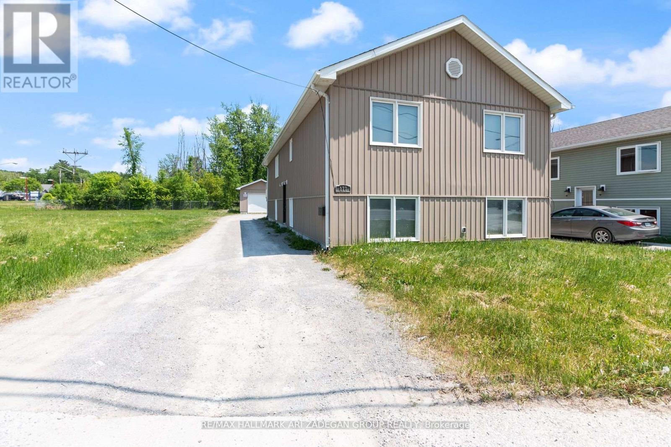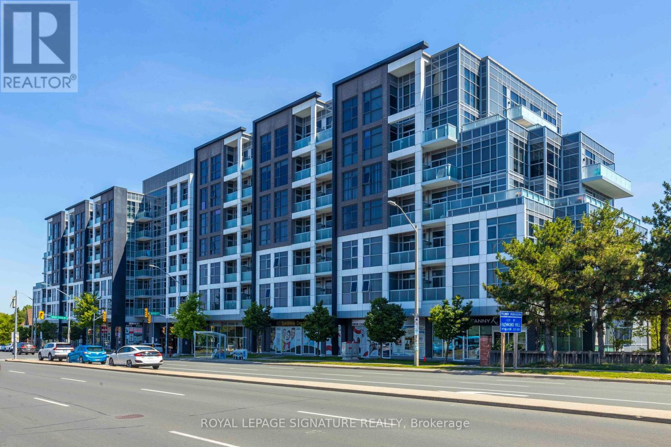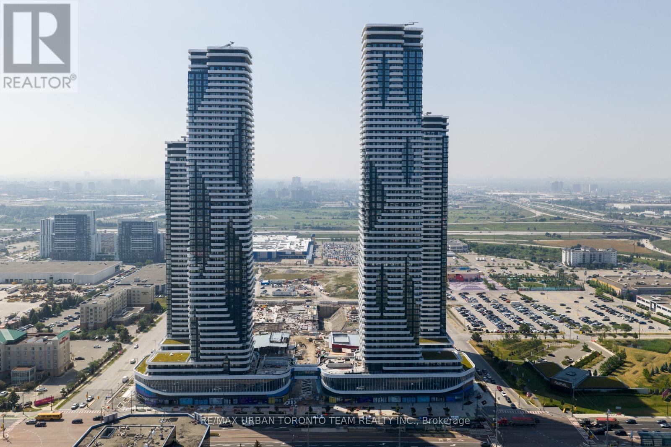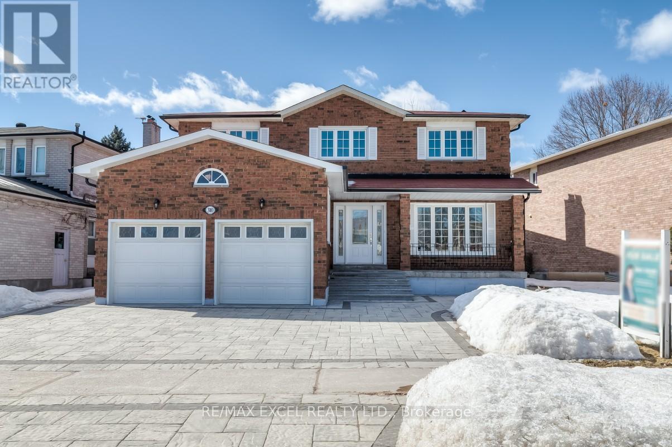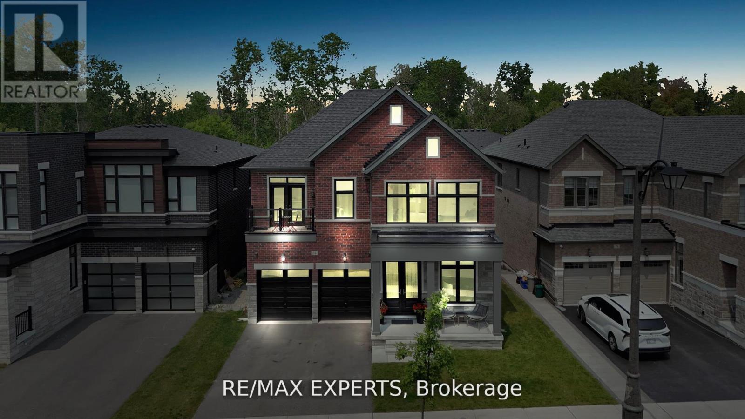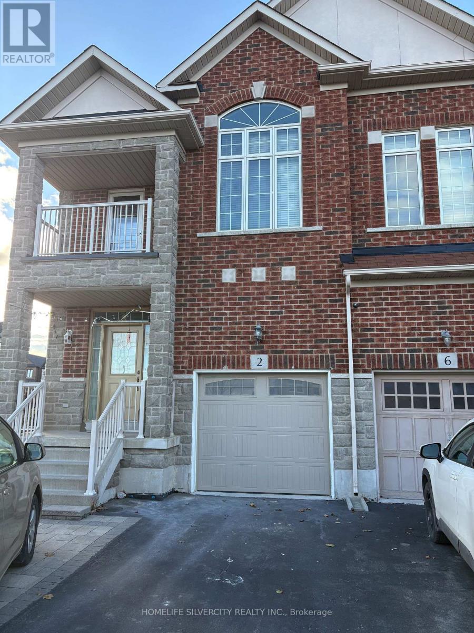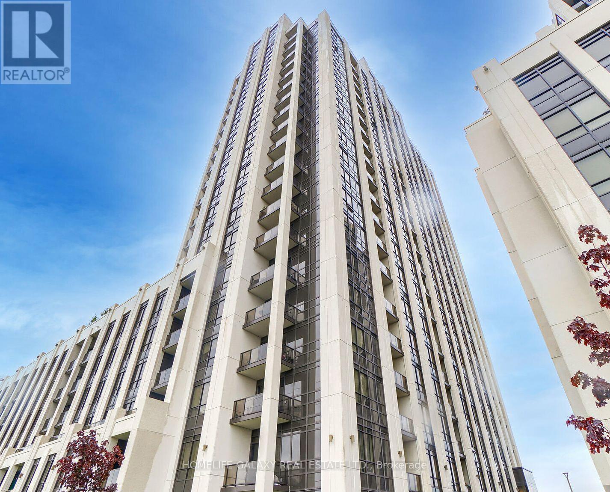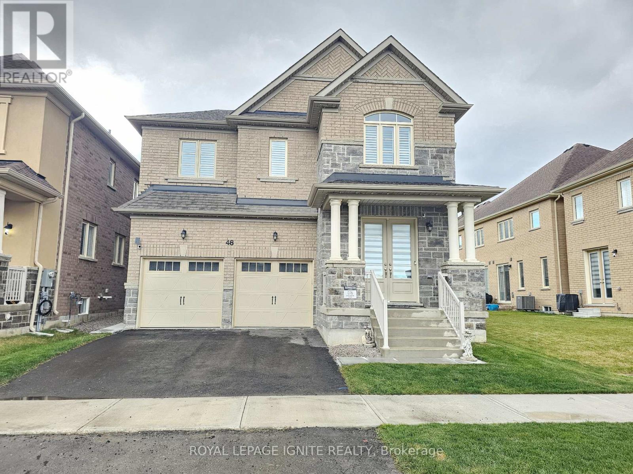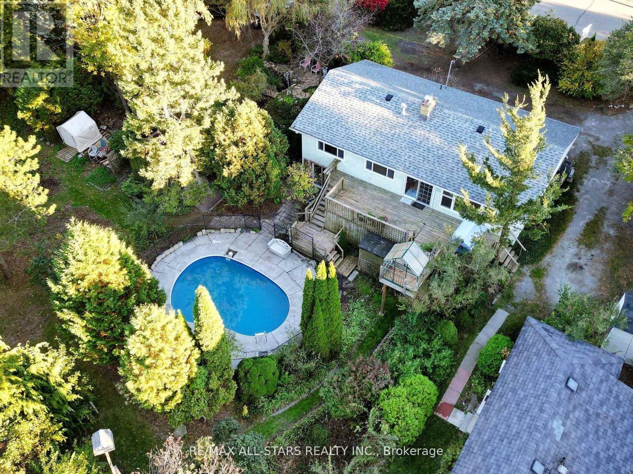446 Corbett
Tecumseh, Ontario
Welcome to this beautifully kept 2 story, cherished by the same family for over three decades. Nestled in quiet, family friendly Orchard Park, the spacious main floor offers a sunken living room with a gas fireplace, formal dining area, and a bright kitchen with plenty of cabinet space. This home offers nearly 3,000 sq ft featuring 4+1 bedrms,4 bathrms, a fully finished basement with second kitchen, ample space for entertaining w/wet bar and abundant storage. The private backyard boasts an enclosed 4 season room, covered porch, storage shed, stamped concrete, beautiful landscaping, and an in-ground sports pool. Updates in recent years include New Furnace, New AC, fresh air exchange, battery back sump, newer flooring, windows, new pool liner, heater and cover. Dwelling features include soaring 18 ft ceilings in the entryway, two main level living rooms, primary ensuite w/whirlpool tub & shower, main floor laundry, 2 car garage w/epoxy, sprinklers and more. (id:50886)
Deerbrook Realty Inc.
121 Forest Road
Brantford, Ontario
Welcome to 121 Forest Rd, Brantford a well-maintained 4-level back split in desirable Echo Place. This freehold detached home offers 3+1 bedrooms, 2 full baths, and a powder room with generous multi-level living spaces perfect for families. Pride of ownership shows throughout with thoughtful updates for peace of mind. Major mechanicals include a brand new water heater with transferable warranty, furnace and AC just over 10 years old, and most windows replaced in 2021. Set on a 0.2-acre lot with 55 ft. frontage, the property features an attached 2-car garage and large backyard ideal for gardening, play, or entertaining. The location offers excellent convenience with English and French schools nearby, plus multiple parks, playgrounds, trails, and recreation facilities within walking distance. Public transit, shopping, and essential services including hospital, police, and fire station are easily accessible. Combining space, comfort, modern updates, and prime location, 121 Forest Rd presents the perfect opportunity for your family's next chapter. (id:50886)
Homelife Frontier Realty Inc.
23 Stonegate Drive
Kitchener, Ontario
Welcome to 23 Stonegate Drive - a fully renovated family home offering over 2,900sqft of finished living space. Featuring 5 bedrooms, 3.5 bathrooms, and a fully finished walkout basement, this home perfectly combines modern design with a rare natural backdrop. With no rear neighbours and breathtaking views of the Grand River, it offers both privacy and serenity. Every detail has been thoughtfully updated - flooring, trim, doors, lighting, kitchen, bathrooms, and appliances - creating a fresh, contemporary aesthetic throughout. The main floor showcases an impressive kitchen with granite countertops and generous cabinetry, an inviting dining area with a bay window, and a bright living room that opens onto an elevated deck overlooking mature trees. A convenient main-floor laundry room and a 2-piece powder room complete the space. Upstairs, you'll find four spacious bedrooms and two beautifully renovated bathrooms, including a serene primary suite designed for relaxation. The walkout lower level expands your living space with a large recreation room, cozy gas fireplace, fifth bedroom, updated 3-piece bathroom, and a covered patio leading to your private trail down to the river. Step outside and enjoy the outdoors right from your backyard - walk the river trails, launch a canoe, or simply take in the tranquil views. All this, just minutes from shopping, skiing, highway access, and more. (id:50886)
The Agency
B - 177 The Queensway S
Georgina, Ontario
Welcome to 177 The Queensway, Almost new residence. This three-bed, two-bath unit boasts large windows, a separate entrance, washer and dryer, and a dishwasher. Enjoy abundant natural light and an open floor plan connecting the living, dining, and kitchen areas. With privacy and convenience in mind, this unit offers a peaceful retreat. Located in a sought-after neighbourhood, close to amenities and transportation, this modern space combines style and functionality. Don't miss your chance to experience contemporary living at its best in this luxurious three-bedroom residence. (id:50886)
RE/MAX Hallmark Ari Zadegan Group Realty
613 - 8763 Bayview Avenue
Richmond Hill, Ontario
Spacious 1-Bedroom + Den Condo with 2 Bathrooms! This unit features an open-concept kitchen with stainless steel appliances, a versatile den perfect for a home office. Enjoy stunning views from your private balcony, in-suite laundry, and access to top-notch building amenities. Conveniently located near shopping, transit, and more. (id:50886)
Royal LePage Signature Realty
2509 - 8 Interchange Way
Vaughan, Ontario
Festival Tower C - Brand New Building (going through final construction stages) 698 sq feet - 2 Bedroom & 2 bathroom, Balcony - Open concept kitchen living room, - ensuite laundry, stainless steel kitchen appliances included. Engineered hardwood floors, stone counter tops. ! parking Included (id:50886)
RE/MAX Urban Toronto Team Realty Inc.
310 Raymerville Drive
Markham, Ontario
Excellent Location! Fully Renovated with $$$ Upgrades! Expansive 61 Ft Frontage! Double-Car Garage Detached Home in the Highly Sought-After Raymerville Community. Offering Over 4,000 Sqft of Living Space, this Bright & Spacious Home Features a Freshly Painted Interior (2025), Smooth Ceilings, and Abundant Potlights.The Upgraded Kitchen Boasts Brand New Floor Tiles, Custom Cabinets, Quartz Countertops, & Stainless Steel Appliances. Enjoy Fully Renovated Bathrooms (2025) for a Luxurious Feel.The Super-Sized Primary Bedroom Includes a Walk-In Closet & Spa-Like 5-Piece Ensuite! The Second Floor Offers 4 Spacious Bedrooms & 3 Bathrooms.A Professionally Finished Basement Features New Paint, Flooring & Potlights, Offering Additional Living Space.Exterior Upgrades Include an All-Brick Widened Driveway (2021) & Brand-New Natural Stone Entry Steps (2025), Enhancing Curb Appeal. A New A/C Unit Ensures Year-Round Comfort.Prime Location! Close to Top-Ranked Schools, Parks, Trails, GO Station, Markville Mall, Grocery Stores, Restaurants & More!Don't Miss This Rare Opportunity! (id:50886)
RE/MAX Excel Realty Ltd.
74 Ryerson Drive
Vaughan, Ontario
Discover Luxury Living In The Heart Of New Kleinburg With This Stunning Two-Story Detached Home, Nestled On One Of The Largest Lots In The Area. One Of A Kind Home In New Kleinburg Surrounded By Picturesque Greenspace. Boasting A Generous 3000+ Square Feet Of Above-Grade Living Space And Situated On An Expansive -50ft Wide Lot. This Property Offers Both Grandeur And Comfort In A Prime Location. Arguably the Best Floor Plan In The Subdivision. Surrounded By Breathtaking Ravine Space, This Home Is Perfectly Placed For Nature Lovers, Featuring Seenie Walking Trails Right At Your Doorstep. Just Minutes Away, Awaits The Charming Kleinburg Village, An Array Of Parks, Top-Rated Schools, And A Vibrant Selection Of Shops. The Recent Extension Of Hwy 427 Provides Effortless Connectivity To The Surrounding Areas, Ensuring That Everything You Need Is Easily Accessible. This Property Is Not Just A House; It's A Perfect Family Home, Offering Ample Space For Living And Entertaining. Not A Single Detail Overlooked; Stair Lights, Built-In Speakers Throughout, Pot Light Throughout, 10' Ceilings On Main,9'Ceilings On 2nd Floor And 10' Tray Ceiling In Primary, Alarm & Camera System. Ceiling and Wall Treatments Throughout. Look-out Basement; Can Be Easily Converted To Walk-Up For Basement Apartment. The Community Of New Kleinburg Is Renowned For Its Family-Friendly Atmosphere, Making It An Excellent Choice For Those Looking To Plant Roots In A Nurturing And Supportive Environment. Whether You're Raising A Family, Seeking A Peaceful Lifestyle, Or Simply Looking For A Luxurious Space To Call Home, This Property In New Kleinburg Represents A Unique And Compelling Opportunity. Embrace A Life Of Luxury And Convenience In A Community That Offers Everything You Could Desire (id:50886)
RE/MAX Experts
Bsmt - 2 Manordale Crescent
Vaughan, Ontario
Brand New Legally Professionally Build new basement, Stunning, Bright & Spacious Basement Apartment With Separate Side Entrance. Open Concept Living/Dining And Kitchen With New Appliances. 2 Spacious Bedroom New Wooden Floors. One Full Bath, Separate Laundry Room, One Car Parking. Locate Within Walking Distance To Walmart, Home Depot,Walking Clinic, McDonald , Shopping & Public Transit. (id:50886)
Homelife Silvercity Realty Inc.
503 - 9085 Jane Street
Vaughan, Ontario
Stunning One Plus Den condo is available for Rent in the magnificent Park Avenue Place, right nextto Vaughan Mills. This bright and spacious unit boasts 9-foot ceilings and a state-of-the-art modern kitchen with high-quality finishes. Enjoy the convenience of major highways, public transportation, and a plethora of amenities, including a gym, theatre room, party room, visitor parking, and a rooftop deck/garden with BBQ facilities. Immerse yourself in the vibrant lifestyle offered by Vaughan Mills, Canada's Wonderland, parks, and schools. Don't miss this opportunity to call this beautiful condo home! (id:50886)
Homelife Galaxy Real Estate Ltd.
48 Duxbury Road
Brampton, Ontario
Short-term rental available. This spectacular newly built detached luxury home in Mayfield Village features four spacious bedrooms, each with its own ensuite washroom. Enjoy a grand double-door entrance, no sidewalk, and a chef-inspired kitchen with stainless steel appliances, quartz countertops, an elegant backsplash, center island, and crown moulding. The home offers a separate side entrance to the basement, modern light fixtures, California shutters, and smooth ceilings. Gleaming hardwood floors run throughout the Entire home, complemented by oak stairs with iron pickets. The primary suite boasts a spa-like 5-piece ensuite with a glass shower, quartz counters, and a walk-in closet. Conveniently located close to all amenities including shopping, gyms, parks, schools, and quick access to Highways 410, 407, and 401. (id:50886)
Royal LePage Ignite Realty
40 Riverglen Drive
Georgina, Ontario
A rare find! This waterfront property is 2 separate serviced lots allowing for multiple future possibilities. Ideal property for builders, renovators, investors, large families & nature lovers. 3+1 bedroom bungalow with finished walkout basement is located in the centre of Town, walk to all amenities and only minutes to Hwy 404. Eat-in kitchen, generous room sizes, large windows throughout, several walkouts to the back yard. Additional living space for extended family or guests with this awesome bunkie that features 2 bedrooms, living room, bathroom & kitchen. Enjoy the peace and tranquility of being surrounded by nature, on this massive 100' x 415' lot on the scenic Maskinonge River for year round recreation with access to Lake Simcoe. Fish off your own dock and park your boat in your own back yard. This property offers lots of privacy hedges & mature trees, a spacious deck leading to an inground pool, several garden sheds, perennial gardens, circular driveway. A perfect blend of convenience, privacy, home & cottage waterfront lifestyle. (id:50886)
RE/MAX All-Stars Realty Inc.

