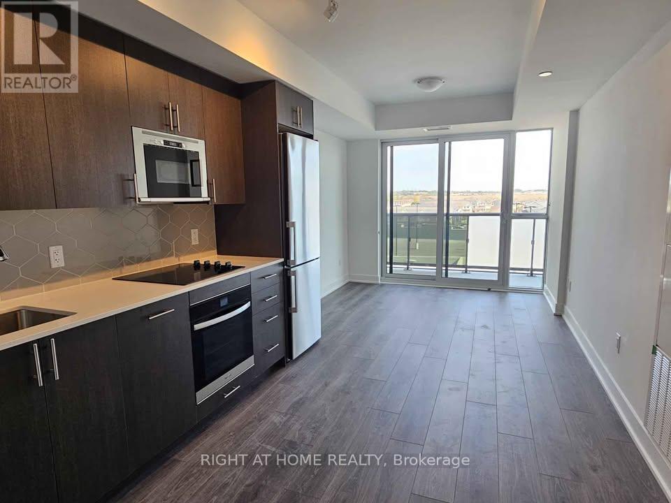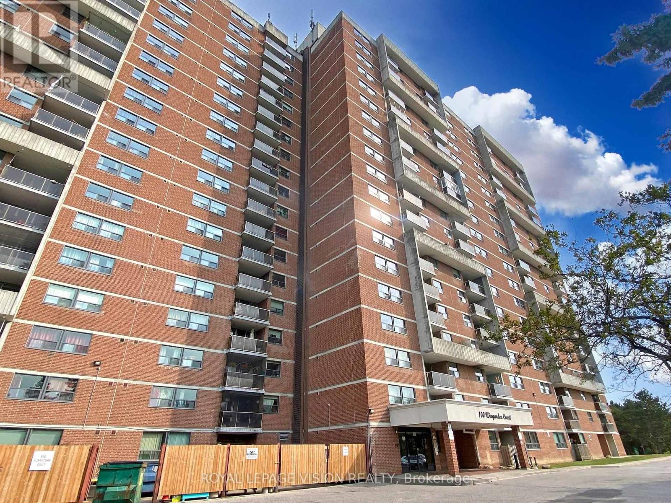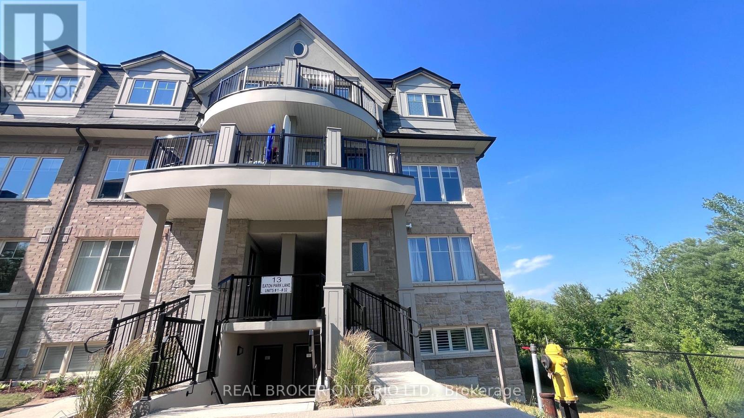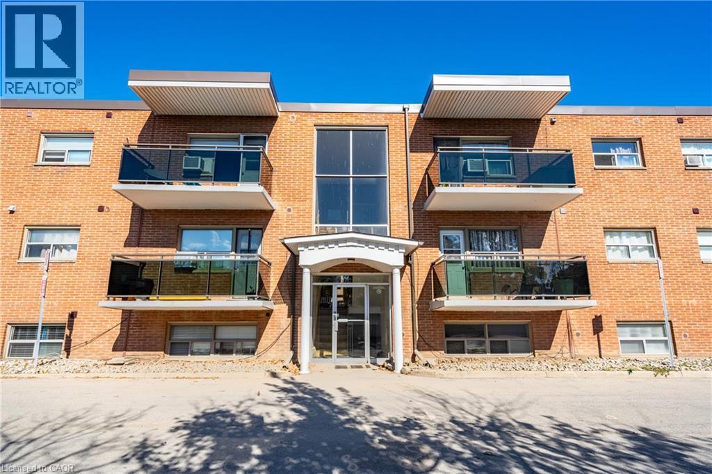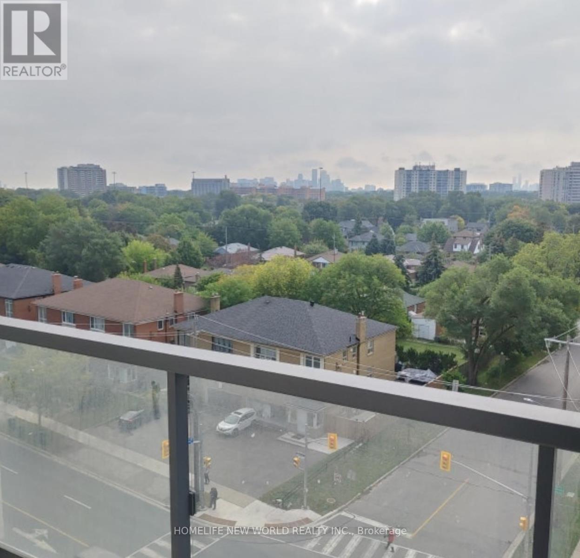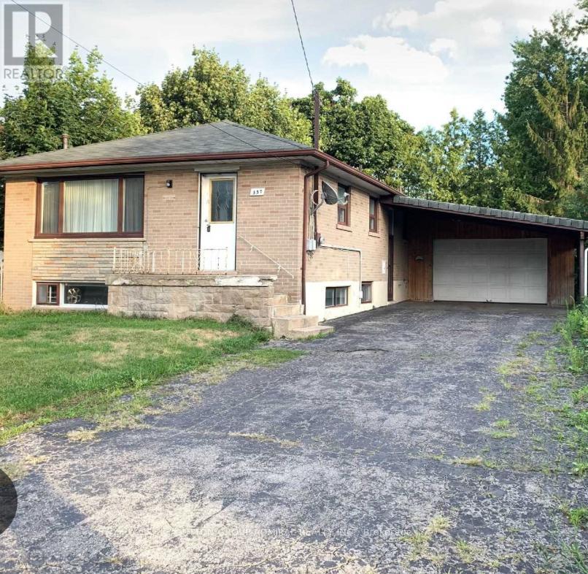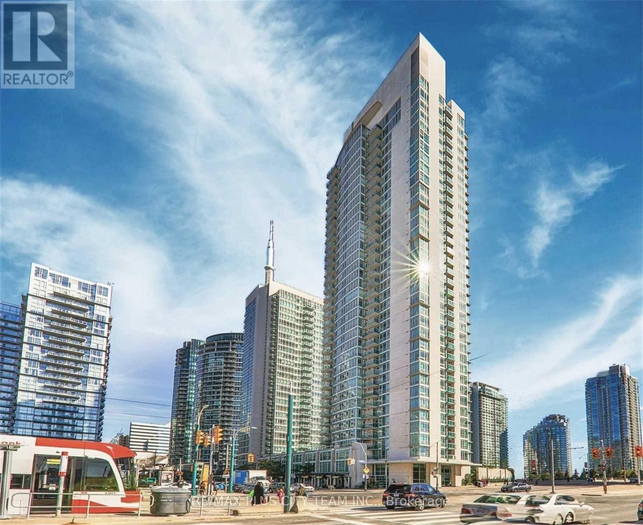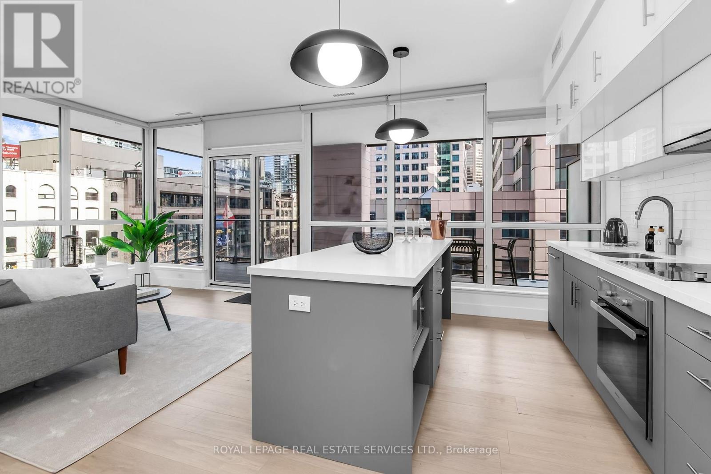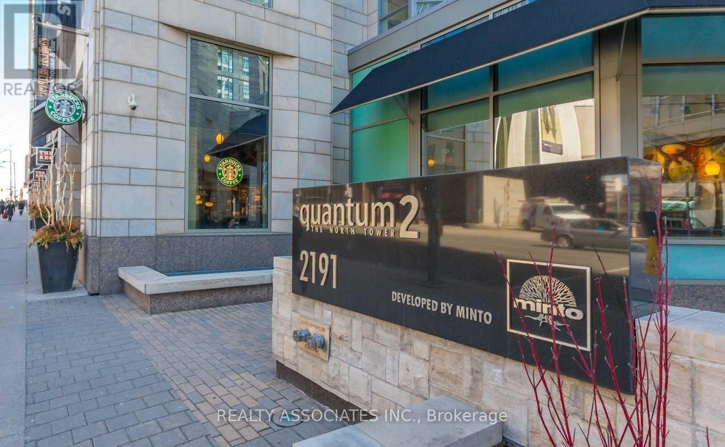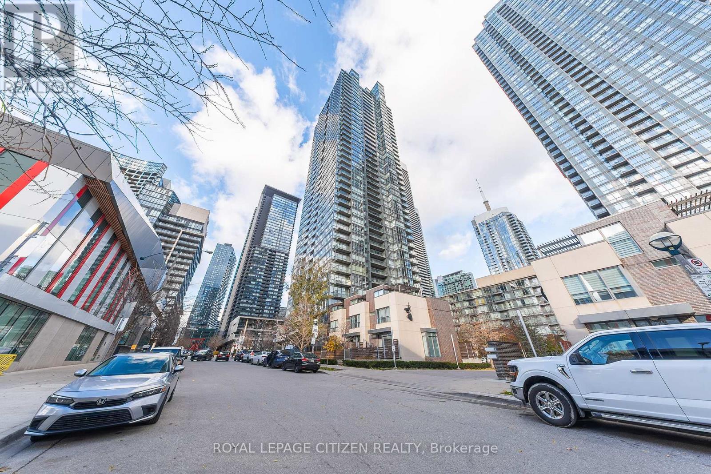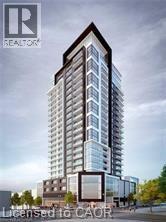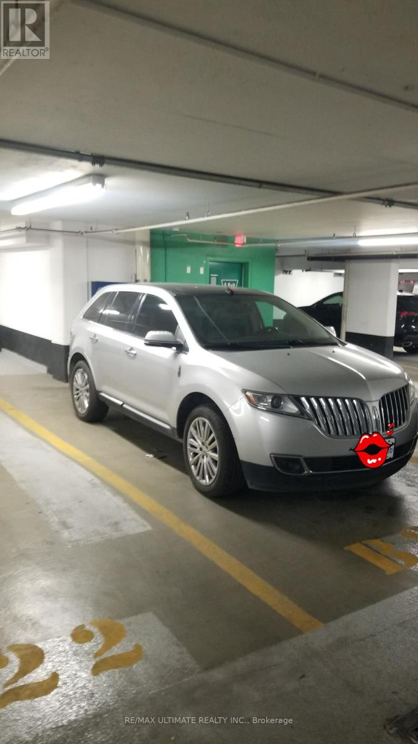602 - 2545 Simcoe Street N
Oshawa, Ontario
Welcome to this bright and modern 1-bedroom, 1-bath condo at 2545 Simcoe St N-perfect for students, young professionals, or anyone seeking a clean, comfortable space in a fantastic location. This unit offers an open-concept layout, contemporary finishes, stainless steel appliances, and ensuite laundry for added convenience. Situated steps from Ontario Tech University, Durham College, transit, restaurants, and shopping, this condo provides unbeatable accessibility and everyday convenience. (id:50886)
Right At Home Realty
1714 - 100 Wingarden Court
Toronto, Ontario
Move-in Ready and fully renovated! This stylish 2 bedrooms and 2 washrooms condo offers a modern lifestyle in a prime Scarborough location. Featuring a contemporary kitchen with Stainless Steel Appliances & Quartz Countertop. Enjoy open concept living and dining area with a private balcony with a panoramic clear view. Both bathrooms were fully upgraded with sleek finishes. Enjoy the convenience of in-suit laundry, ample storage and one assigned underground parking spot. Located close to Transit, shopping, schools and major highways. This unit is perfect for first-time buyers, professionals or investors. (id:50886)
Royal LePage Vision Realty
29 - 13 Eaton Park Lane
Toronto, Ontario
Welcome to this rarely offered, beautifully designed above grade 1100 SQFT corner-unit condo townhouse, all on one spacious floor for easy living! Featuring 2 bedrooms + a generous den (ideal as a home office or 3rd bedroom), 2 full bathrooms, and private backyard space backing onto a ravine, this home checks all the boxes.The open-concept kitchen, living, and dining area is filled with natural light and finished with quartz countertops, a center island, stainless steel appliances, and a sleek backsplash. Enjoy the convenience of a ventless washer/dryer and California shutters throughout.The primary bedroom boasts a private ensuite, while the second bedroom features a custom built-in closet and large window. Bonus features include a private hallway foyer entrance, and a rare exclusive-use Ravine facing backyard perfect for relaxing or entertaining in the sun.A perfect blend of style, comfort, and privacy in a prime Warden and Finch location! (id:50886)
Real Broker Ontario Ltd.
264 Oakdale Avenue Unit# 102
St. Catharines, Ontario
Looking to get in the market, downsize, or invest? Look no further than 264 Oakdale Ave #102! This 2 bedroom condo provides a centralized location in the heart of St. Catharines, two minutes from the highway with access to public transit on the street. Featuring plenty of storage space and in-suite laundry, this unit has a lot to offer anyone looking to live a low maintenance lifestyle. The low condo fees include heat, water, building maintenance, and two owned parking spots, making it a cost effective option for any buyer. Don't hesitate, book your showing today! (id:50886)
RE/MAX Escarpment Golfi Realty Inc.
817 - 500 Wilson Avenue
Toronto, Ontario
Brand new modern luxury corner unit in a very convenience location, never live in offer 2 bedrooms with 2 full baths designed with an artistic layout & set up very contemporary living style trend. Clear view of huge wrapped around balcony, view of city, downtown. Walk to Wilson Subway, TTC, Costco, quick access to Hwy 401, Allen Road & Hwy 400 to the north. One parking & one locker are included. Condo fee included monthly internet, many facilities in building such as billiard, gym, kids playroom, coffee bar & lounge, multi purpose room, business area with free Wi-Fi. (id:50886)
Homelife New World Realty Inc.
Main - 357 Patricia Avenue
Toronto, Ontario
Prime Yonge & Finch location! This fully renovated, top-to-bottom three-bedroom detached home boasts a brand-new modern kitchen complete with new appliances, new flooring throughout, and a deep backyard. Steps to transit, shopping, and all amenities. (id:50886)
RE/MAX One Realty
1103 - 381 Front Street W
Toronto, Ontario
Welcome to Apex Condos, where comfort meets convenience in the heart of downtown Toronto. This bright and spacious 2-bedroom plus den, 2-bathroom corner unit offers a functional open-concept layout with floor-to-ceiling windows that fill the home with natural light. The den is perfect for a home office, reading nook, or guest space. Enjoy a modern kitchen equipped with full-sized appliances and a breakfast bar, ideal for casual meals or entertaining. New carpeting has been recently installed, giving the unit a fresh, updated feel. One underground parking space is included for added convenience. Residents have access to a full suite of amenities, including a 24-hour concierge, fully equipped gym, indoor pool, sauna, party room, cinema, basketball court, spa, roof garden, and visitor parking. Located just steps from the Financial and Entertainment Districts, Kensington Market, King Street, Harbourfront, and Union Station, this unit offers unbeatable walkability and access to TTC, shopping, dining, and more. Don't miss this opportunity to live in one of the most vibrant and well-connected communities in the city. (id:50886)
RE/MAX Plus City Team Inc.
403 - 8 Mercer Street
Toronto, Ontario
Welcome To The Mercer! This Gorgeous Rare Corner Suite Features Floor To Ceiling Windows And An Extra Large Covered Outdoor L Shaped Terrace. The Majority Of The Terrace Faces East Allowing For Bright Natural Light And Views Of The Queen Elizabeth Theatre To The North And Roger's Centre To The South. This Boutique Stylish Unit Features $50,000 Worth Of Upgrades Including New Floors, Interior Doors, Baseboards, Kitchen Cabinetry, Kitchen Sink, Lighting Throughout, Kitchen Island, Quartz Countertops, New Cooktop, Kitchen Backsplash, Bathroom Vanity, Bathroom Lighting, Bathroom Fixtures, Bathroom Sink, And Fresh Paint Throughout The Entire Suite. The Large Open Concept Kitchen Features A Huge Island With Room For Four Counter Stools For Entertaining, A Miele Fridge, Miele Oven, And Microwave. The Unit Has A Great Hallway Entrance With Large Storage Cabinetry And A Coat Closet. The Unit Is Close To The Staircase For Easy Exit From The Building. It Also Includes A Storage Locker. Move In Ready! Top Of The Line Amenities Include A Gym, Party Lounge, Sauna, Jacuzzi, And A Beautiful 10,000 Sq Ft Rooftop Terrace. Steps To The PATH, St. Andrew Subway Station, TIFF, Roy Thomson Hall, Financial District, Top Restaurants And Everything The King West And Entertainment District Has To Offer. (id:50886)
Royal LePage Real Estate Services Ltd.
2704 - 2191 Yonge Street
Toronto, Ontario
Welcome to this spacious 1+1 bedroom, 1 bathroom condo in the prestigious Quantum Towers.This bright, south-facing unit features an inviting layout and a versatile den-perfect for a home office or guest space.Residents enjoy world-class amenities including an indoor pool, sauna, steam room, fully equipped fitness centre, party room with kitchen and dining area, guest suites, games room, outdoor BBQ area, and 24-hour concierge service.Perfectly situated at Yonge & Eglinton, you're just steps from vibrant shops, cafés, and restaurants. For nature lovers, Eglinton Park, Sherwood Park, the Beltline Trail, and scenic ravine paths are all just a short walk away.Whether you're looking for the excitement of urban living or a peaceful escape in green spaces, this location offers the best of both worlds. (id:50886)
Realty Associates Inc.
2512 - 15 Fort York Boulevard
Toronto, Ontario
Live & entertain in style in this 25th floor corner gem at 15 Fort York. Talk about wow-factor, this 955sq ft south-facing 2+1 bed, 2 bath boasts Beautiful, unobstructed and panoramic lake & city views! bright, airy and practical layout with each room thoughtfully laid out. Each primary space has floor-to-ceiling windows so clear skies, stunning sunrises and city views are always on tap. Enjoy beautiful lake views and watch the boats sail from the comfort of your southwest balcony. Spacious living room, bright spa-like bathrooms & large primary bedroom await. Lots of storage with large 4 closet and ample locker. Convenient owner parking near elevators. Bold & Beautiful, 15 Fort York is one of the best buildings in the waterfront community. Enjoy all downtown conveniences, trendy eateries, grocers & vibe without the hassle. Live amongst it all. Amenities include indoor pool, gym, party room, Basketball Court, Theatre, guest suites, visitor parking & so much more. This unit simply has it all! (id:50886)
Royal LePage Premium One Realty
15 Queen Street S Unit# 714
Hamilton, Ontario
Experience luxury living at its finest on the 7th floor of Platinum, an exceptional building nestled in the heart of downtown Hamilton. Boasting a generous 694 square feet of living space, suite offers a sophisticated yet functional layout with 2 bedrooms, 1 bathroom, and a terrace with stunning escarpment views. Step into a world of elegance with features such as quartz countertops, vinyl plank flooring, and lofty 9-foot ceilings, creating an ambiance of refined living. The open-concept design floods the space with natural light, creating an inviting atmosphere ideal for both entertaining guests and unwinding after a long day This spacious unit includes: * A/C *stainless steel appliances * Laundry * Situated in the vibrant downtown core, Platinum offers unparalleled access to a myriad of amenities, including trendy pubs, cozy cafes, upscale restaurants, and essential services, all just steps away from your doorstep. Additionally, the Hamilton GO Centre and the forthcoming LRT are within walking distance, providing effortless connectivity to the rest of the city and beyond. For those pursuing higher education or medical care, Platinum's prime location places it mere minutes from McMaster University, Mohawk College, St. Joseph’s Health Centre, and the 403 highway, making it an ideal residence for students, professionals, and families alike. (id:50886)
Keller Williams Edge Realty
Parking B21 - 393 King Street W
Toronto, Ontario
*** Larger Than Normal Parking Spot Only For Sale *** 1 spot plus space behind for other personal use!! Buyer Must Be A Unit Owner Within 393 king ST west , Toronto ** If You Do Not Own A Parking Parking Spot With Your Suite, Add Value To Your Suite By Purchasing A Parking Spot **Adding A Parking Spot May Make Your Suite Easier To Sell Now, Or In The Future ** This Is Also An Opportunity For Any Unit Owner That Requires A Second Parking Spot *** (id:50886)
RE/MAX Ultimate Realty Inc.

